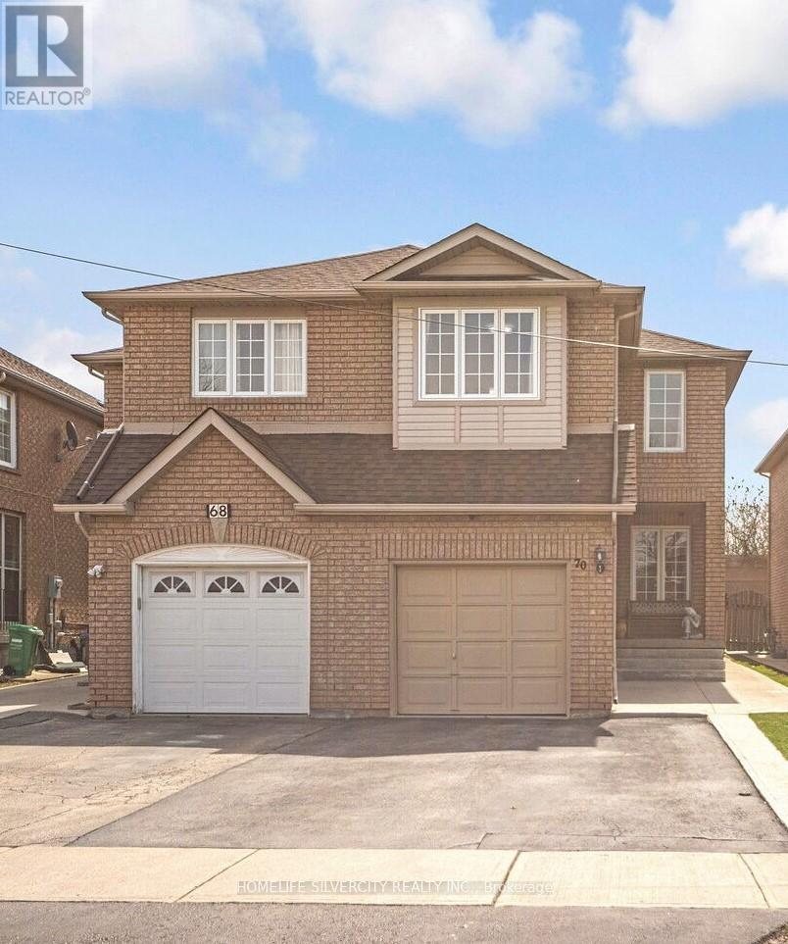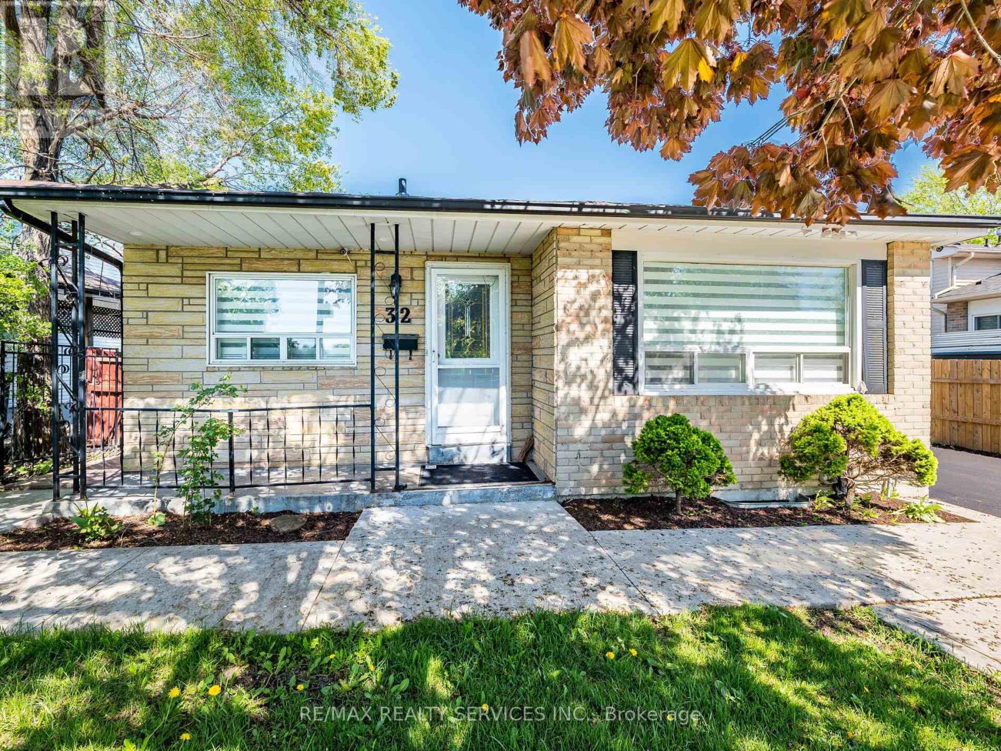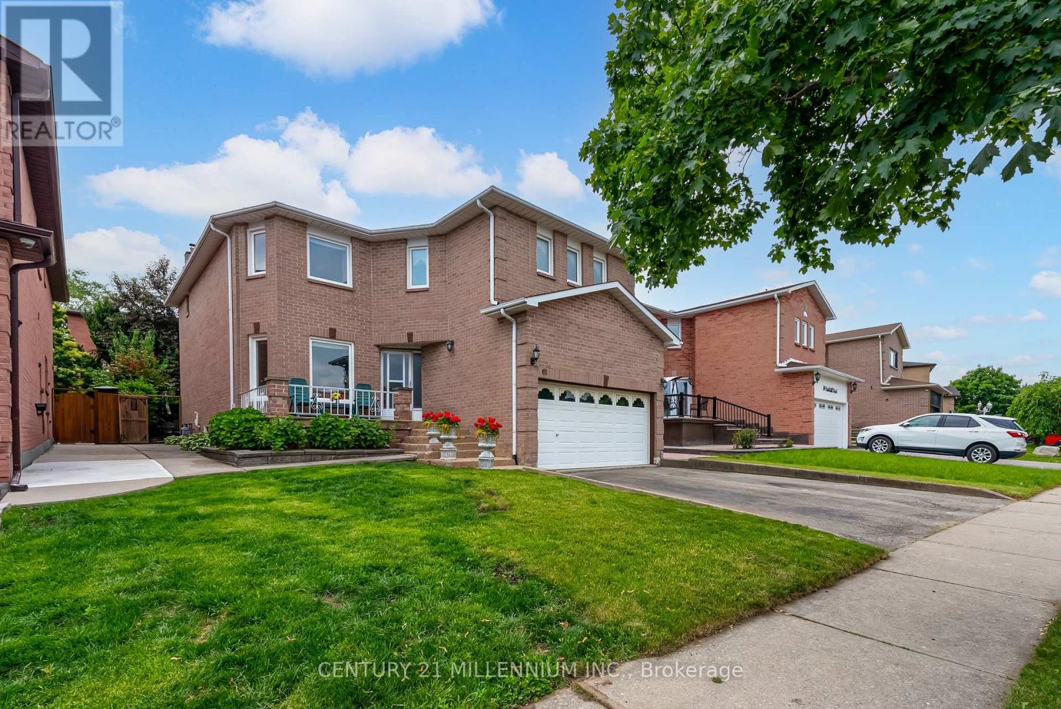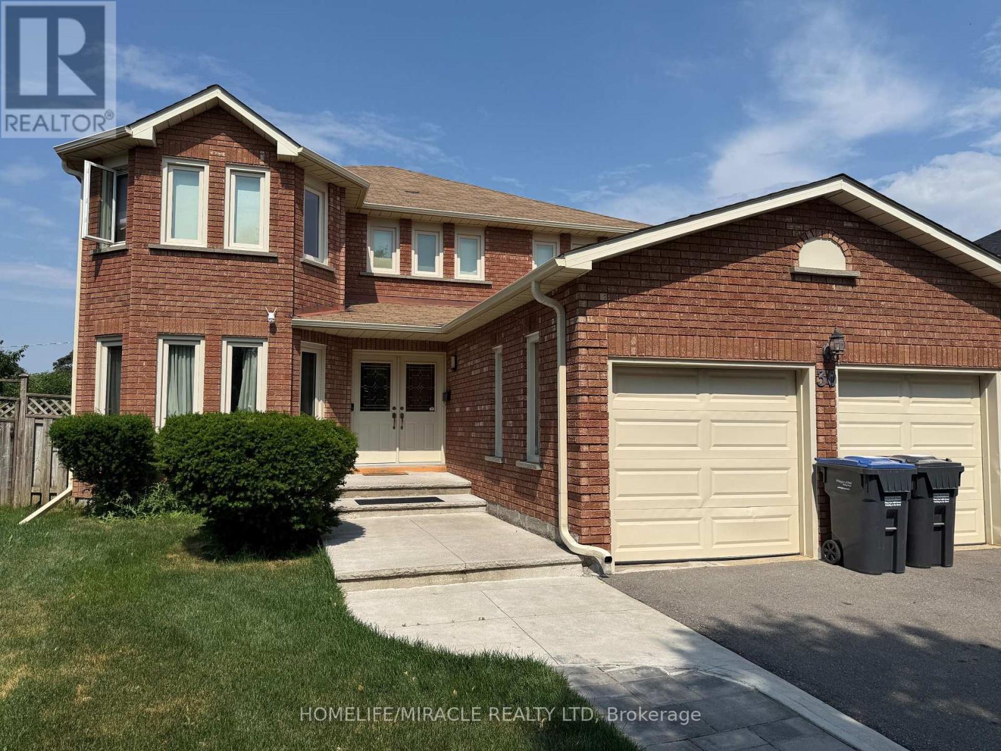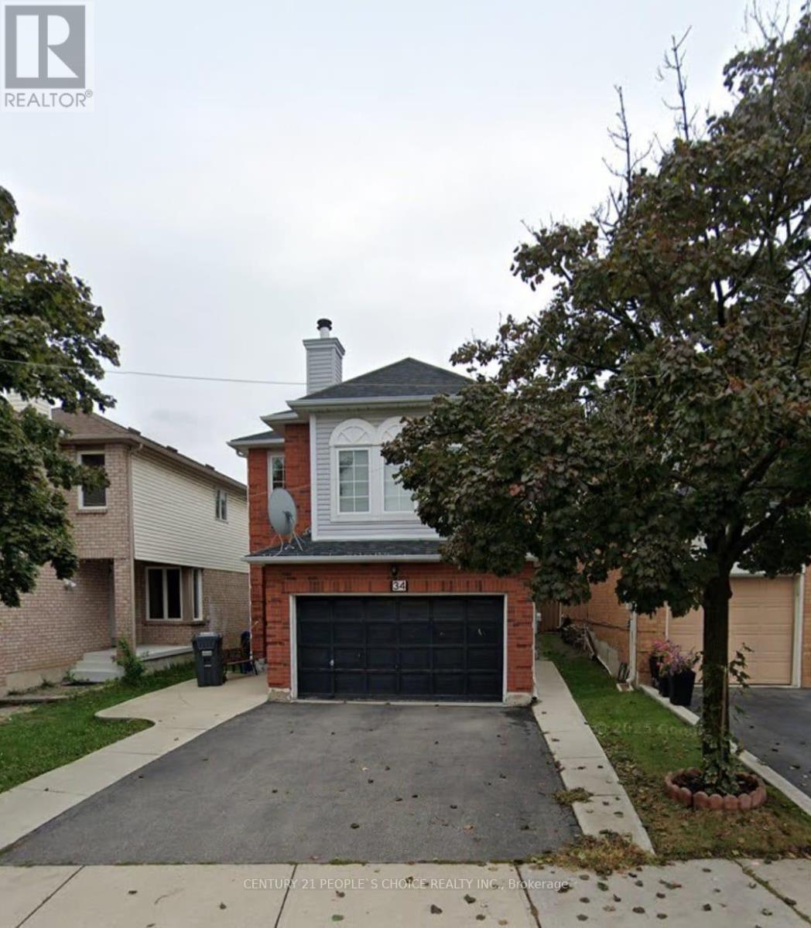Free account required
Unlock the full potential of your property search with a free account! Here's what you'll gain immediate access to:
- Exclusive Access to Every Listing
- Personalized Search Experience
- Favorite Properties at Your Fingertips
- Stay Ahead with Email Alerts
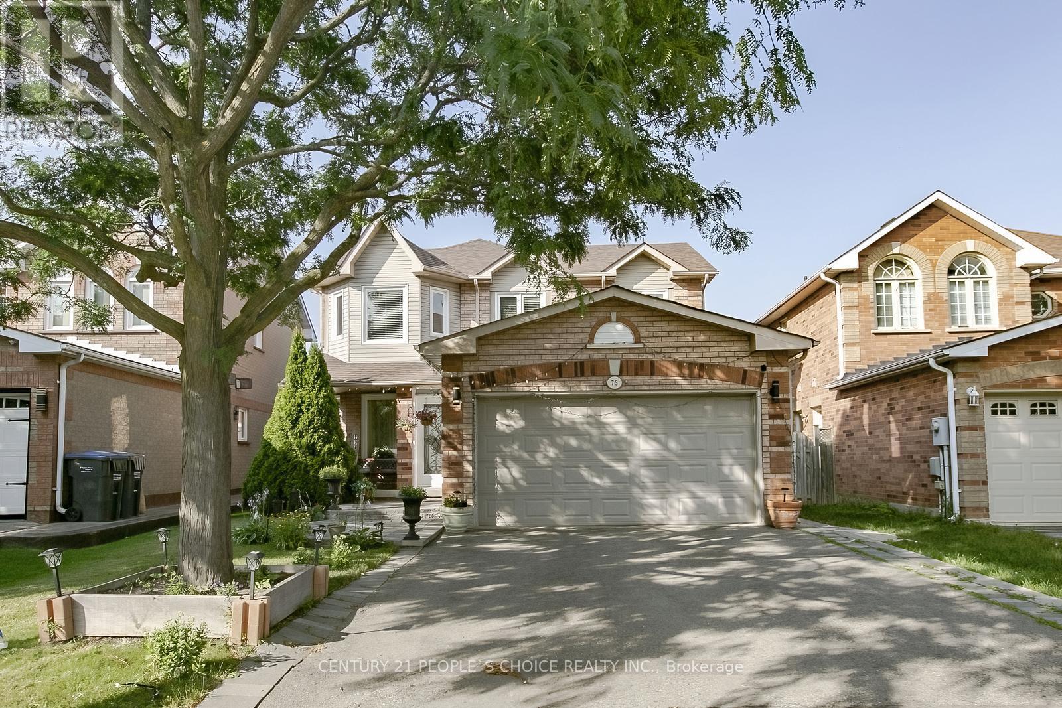
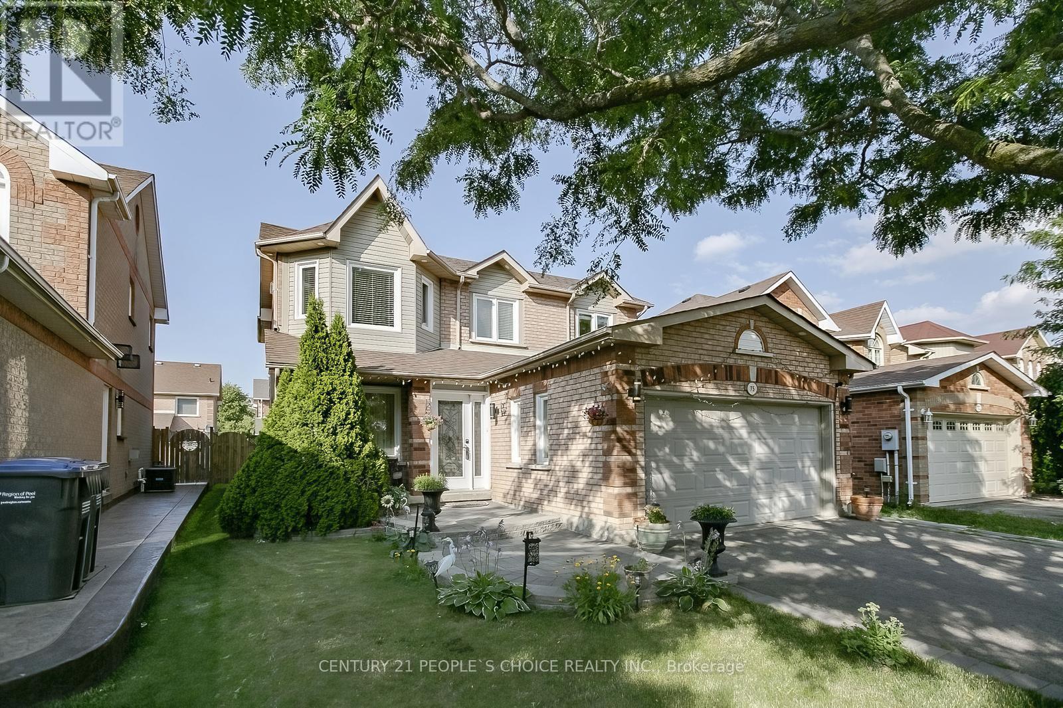
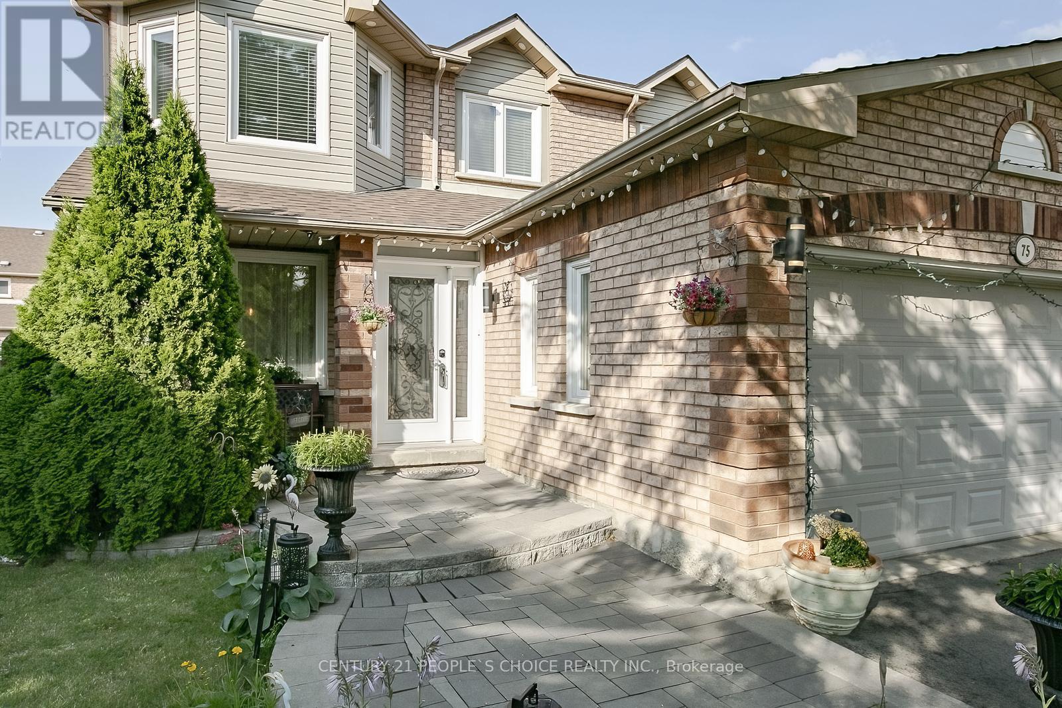
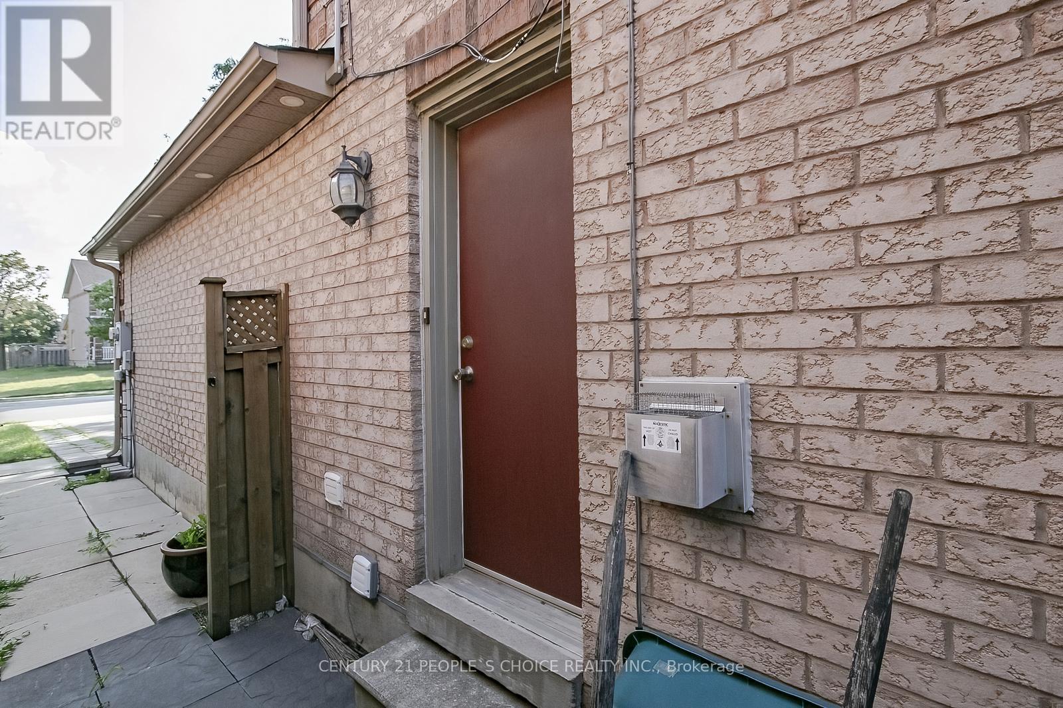
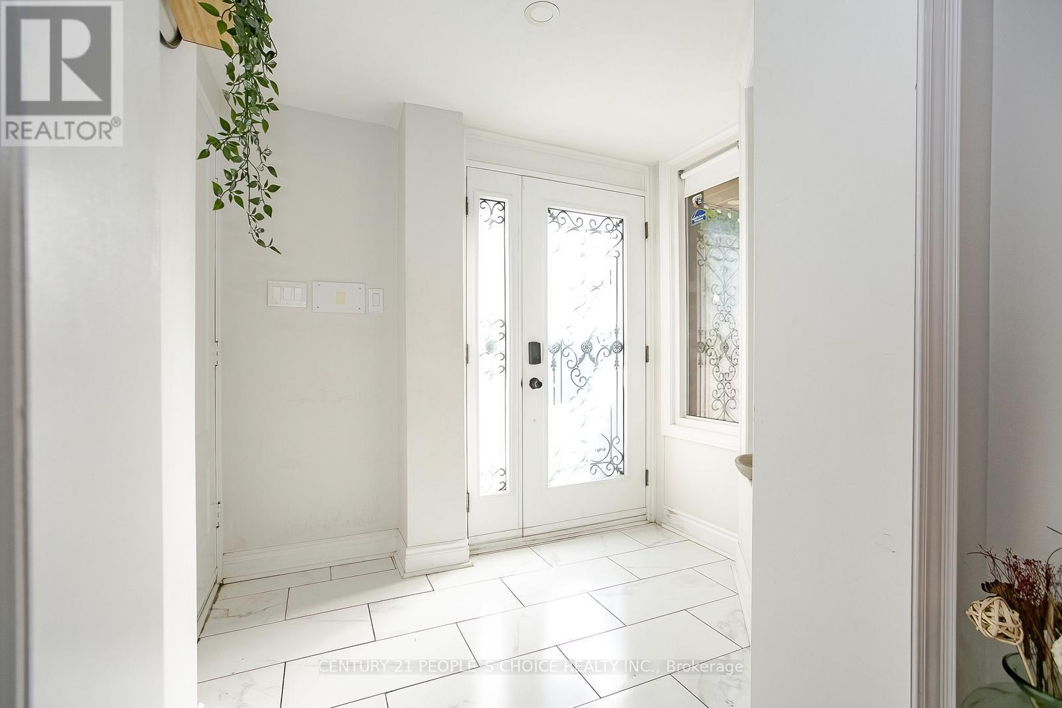
$1,099,000
75 LETTY AVENUE
Brampton, Ontario, Ontario, L6Y4T1
MLS® Number: W12309397
Property description
Detached 4+ 2 Bedrooms & 4 Washrooms ,Pie-Shape, well - maintain , very Clean ,Upgraded Home In The Highly Desirable Fletchers West Neighborhood Of Brampton! Main Floor Features A Spacious Combined Living & Dining Area On Hardwood Floor & Separate Family Room W/ A Cozy Gas Fireplace, Updated Kitchen W/ New S/S Appl & An Eat-In Space That Leads Out To A Party-Sized Deck for Entertainment & family gathering ,Spacious Laundry Room In The Main Floor & Powder Rm.Master Bedroom W/ 4Pc Ensuite, W/I Closet, & Built-In Cupboards, Three Additional Good-Sized Bedrooms That Has Closets & 4Pc Common Bathroom. The Finished Basement Includes Two Bedrooms, An Upgraded Kitchen W/ Quartz Countertops, Open Concept Living/Rec Area & A Full Bathroom Potentially Can Be Rented Out For Extra Income. School Is Just A Minute Walk, Transit Area Is Just Around the Corner, Plaza Is A Walking Distance W/ Walk-In Clinic & Restaurants! Recent Upgrades & Extras : Driveway Repaved In 2018 ,Fridge & Stove New (2023), Washer 2022, Dryer, Pantry In Kitchen, Gas Stove Upgraded (2023), Ac (2022), Windows (2018), Stone Pathway (2018), Smooth Ceiling In The Living/ Dining, Gas Bbq Line Connected in Backyard .Entrance from side to the house.
Building information
Type
*****
Appliances
*****
Basement Development
*****
Basement Type
*****
Construction Style Attachment
*****
Cooling Type
*****
Exterior Finish
*****
Fireplace Present
*****
Flooring Type
*****
Foundation Type
*****
Half Bath Total
*****
Heating Fuel
*****
Heating Type
*****
Size Interior
*****
Stories Total
*****
Utility Water
*****
Land information
Amenities
*****
Fence Type
*****
Sewer
*****
Size Depth
*****
Size Frontage
*****
Size Irregular
*****
Size Total
*****
Rooms
Main level
Eating area
*****
Kitchen
*****
Family room
*****
Dining room
*****
Second level
Bedroom 4
*****
Bedroom 3
*****
Bedroom 2
*****
Primary Bedroom
*****
Courtesy of CENTURY 21 PEOPLE'S CHOICE REALTY INC.
Book a Showing for this property
Please note that filling out this form you'll be registered and your phone number without the +1 part will be used as a password.
