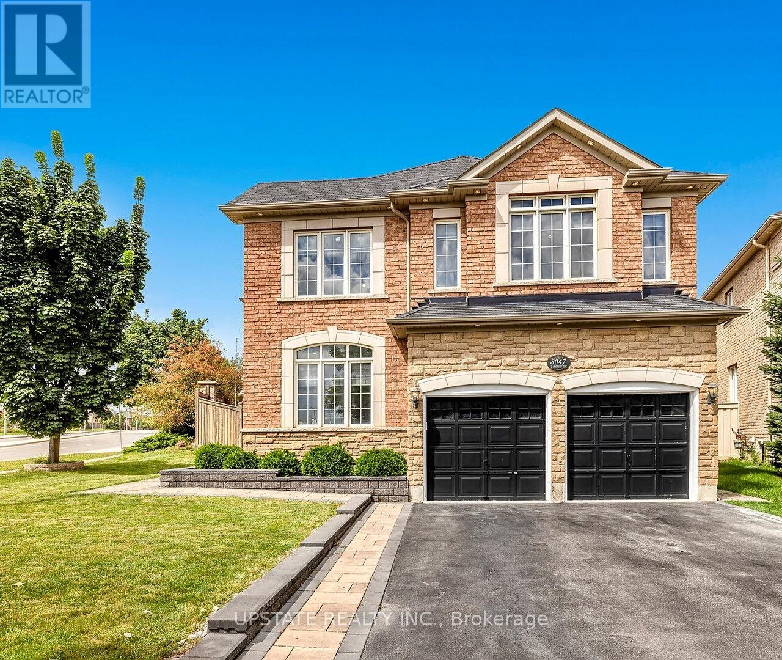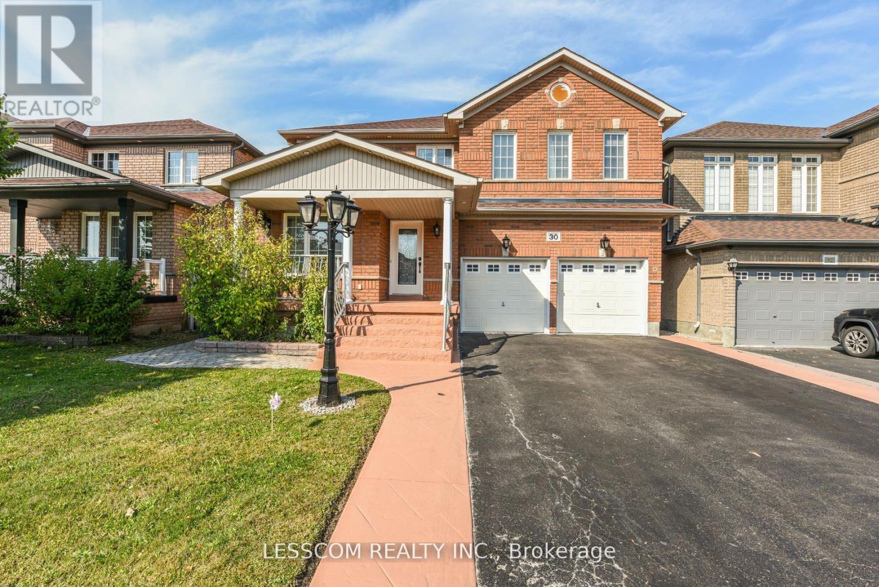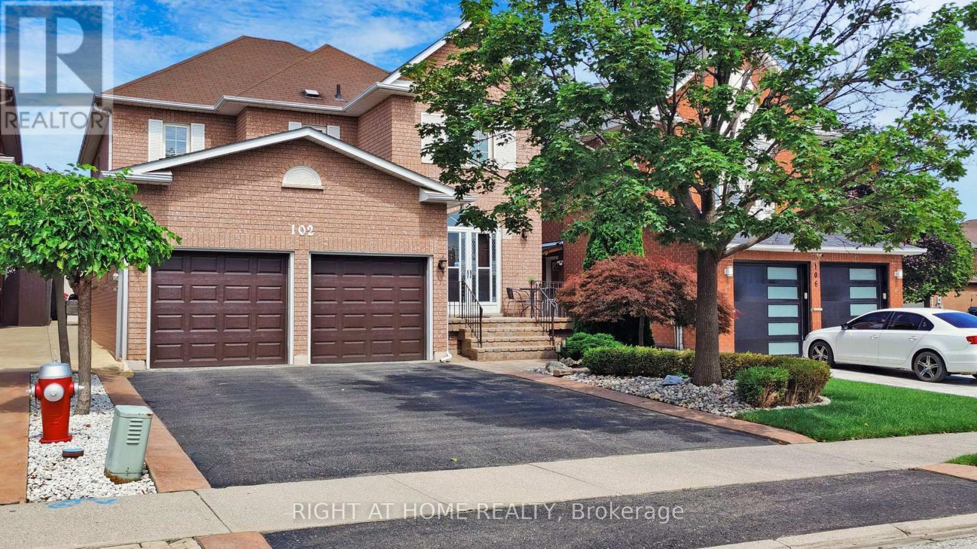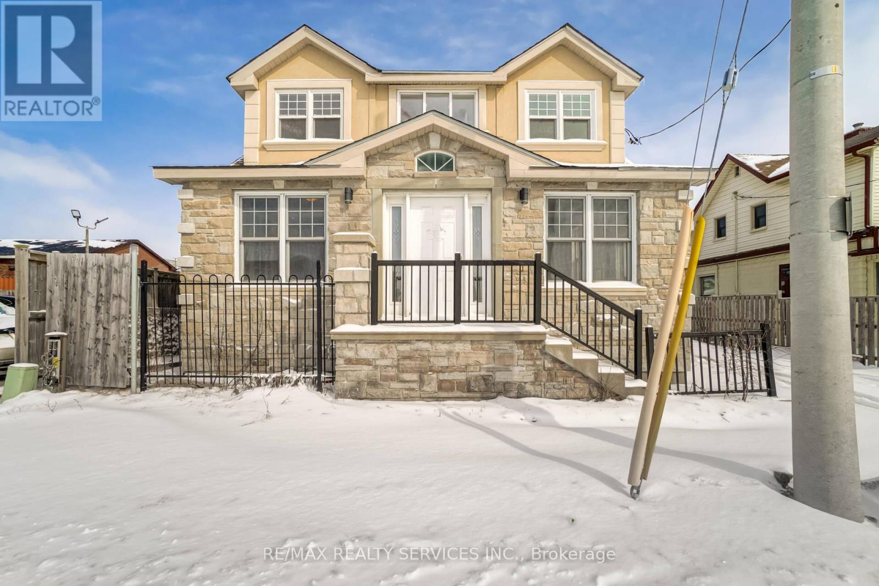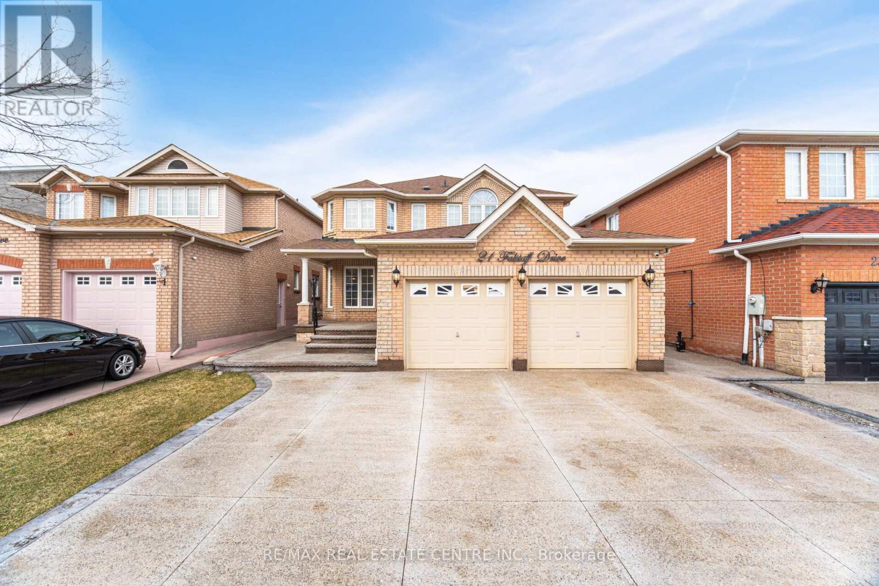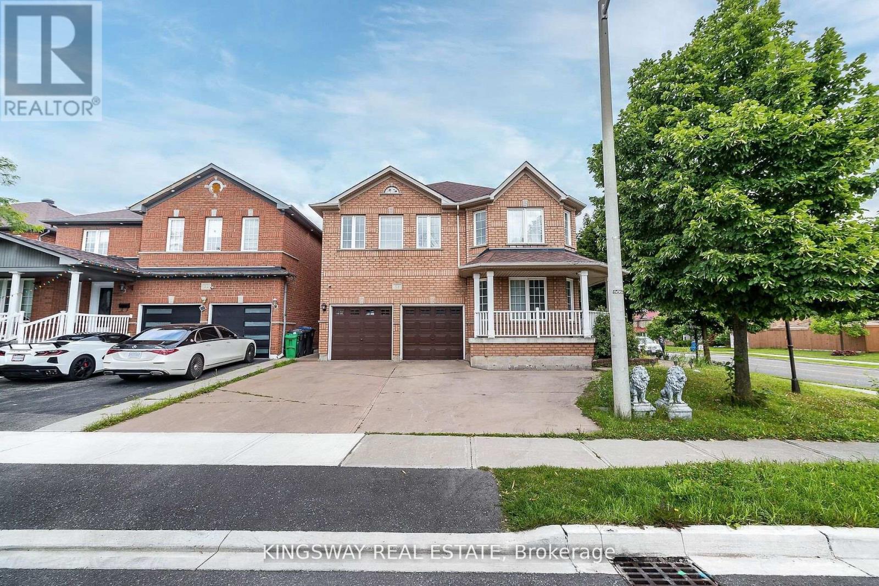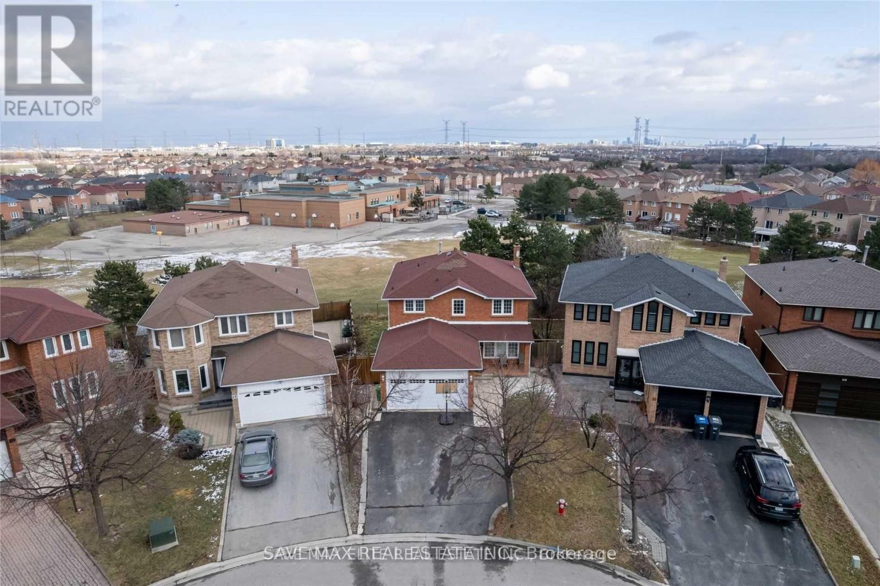Free account required
Unlock the full potential of your property search with a free account! Here's what you'll gain immediate access to:
- Exclusive Access to Every Listing
- Personalized Search Experience
- Favorite Properties at Your Fingertips
- Stay Ahead with Email Alerts





$1,319,000
180 BONNIE BRAES DRIVE
Brampton, Ontario, Ontario, L6Y5Y7
MLS® Number: W12307522
Property description
Stunning Corner Lot Gem In Credit Valley Area! This Beautifully Designed 4+2 Bedroom, 4-Bathrooms Detached Home Sits On A Massive Premium Lot In One Of Brampton's Most Prestigious Communities. From The Moment You Step Through The Double-Door Entry, You're Welcomed Into A Bright And Airy Main Floor Featuring 9ft Ceilings & Hardwood Flooring Throughout! The Open-Concept Layout Includes A Combined Living/Dining Space, A Cozy Family Room, And An Upgraded Kitchen W/ Granite Countertops & New Kitchen Cabinet. The Upper Level Boasts A Luxurious Primary Suite With A Walk-In Closet And Spa-Like 5-Piece Ensuite, Plus A Second Master Bedroom With Its Own 5-Piece Ensuite. The Remaining Two Bedrooms Are Connected By A Convenient Jack & Jill Bath. Flooded With Natural Light, And Offering A Rare Corner Lot With Double Car Garage, This Home Also Has Income Potential W/ 2 Bedrooms In The Basement And Unbeatable Location. Just Minutes To Eldorado Park, Plaza, Top-Rated Schools, Transit, And Major Highways. A Perfect Blend Of Elegance, Space, And Opportunity!
Building information
Type
*****
Appliances
*****
Basement Development
*****
Basement Type
*****
Construction Style Attachment
*****
Cooling Type
*****
Exterior Finish
*****
Fireplace Present
*****
Flooring Type
*****
Foundation Type
*****
Half Bath Total
*****
Heating Fuel
*****
Heating Type
*****
Size Interior
*****
Stories Total
*****
Utility Water
*****
Land information
Sewer
*****
Size Depth
*****
Size Frontage
*****
Size Irregular
*****
Size Total
*****
Rooms
Main level
Eating area
*****
Kitchen
*****
Family room
*****
Dining room
*****
Living room
*****
Second level
Bedroom 4
*****
Bedroom 3
*****
Bedroom 2
*****
Primary Bedroom
*****
Courtesy of RE/MAX REAL ESTATE CENTRE INC.
Book a Showing for this property
Please note that filling out this form you'll be registered and your phone number without the +1 part will be used as a password.
