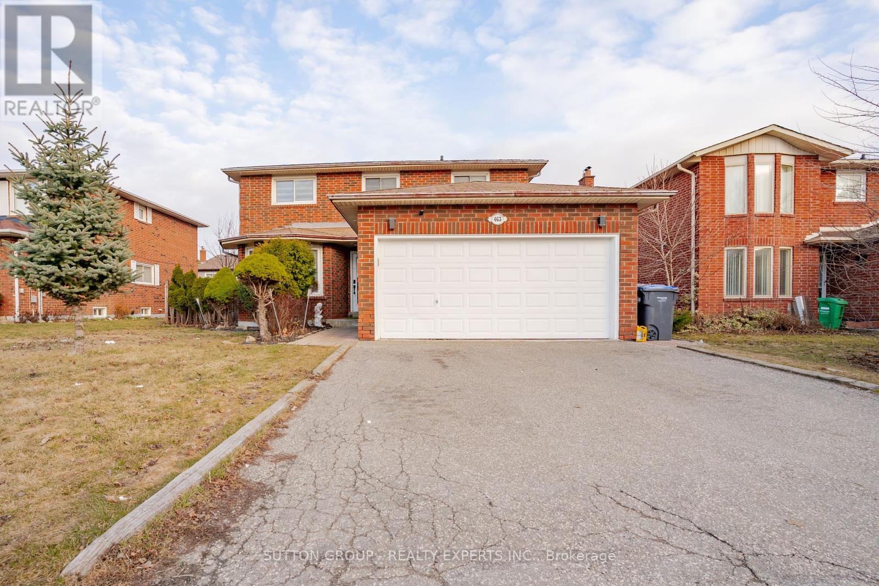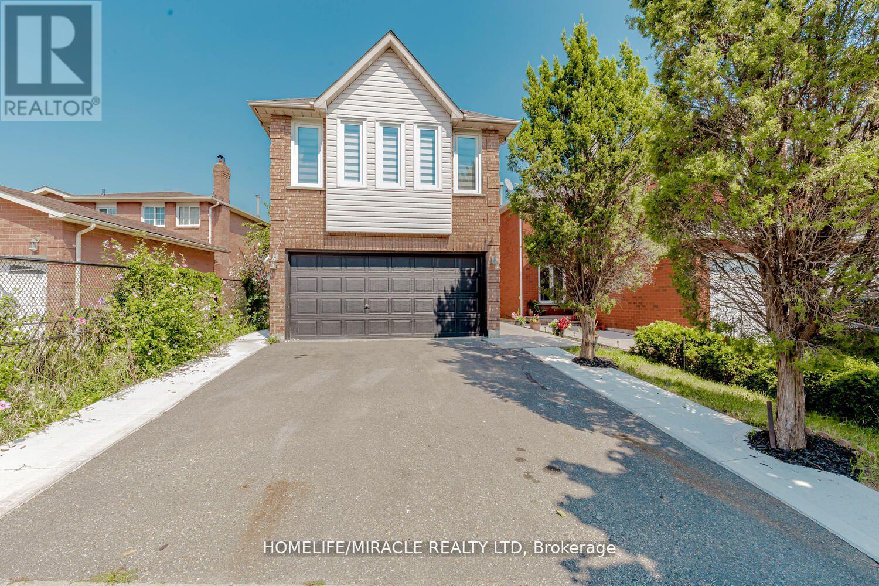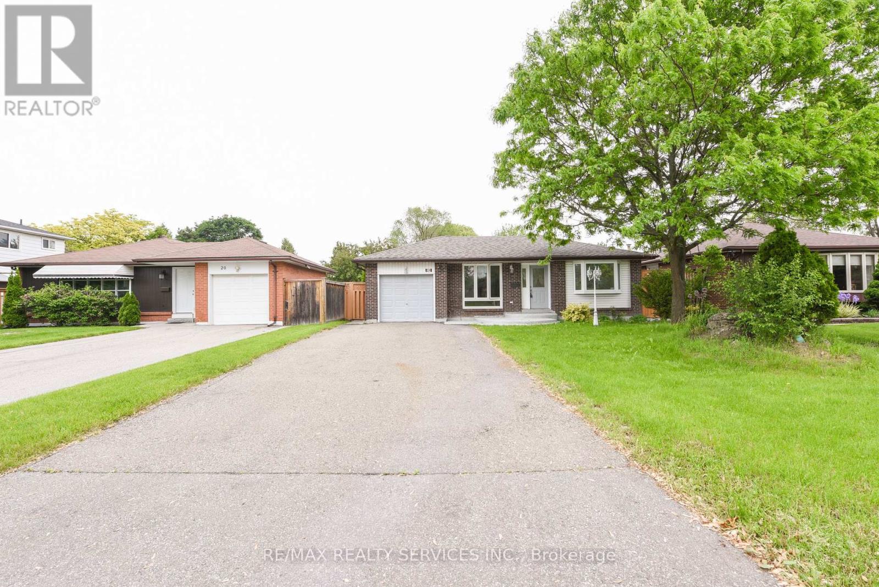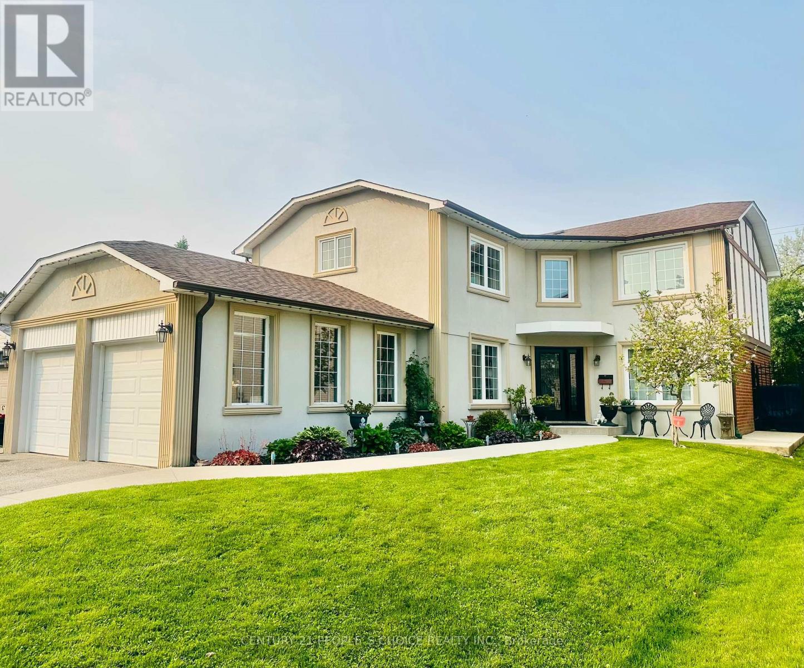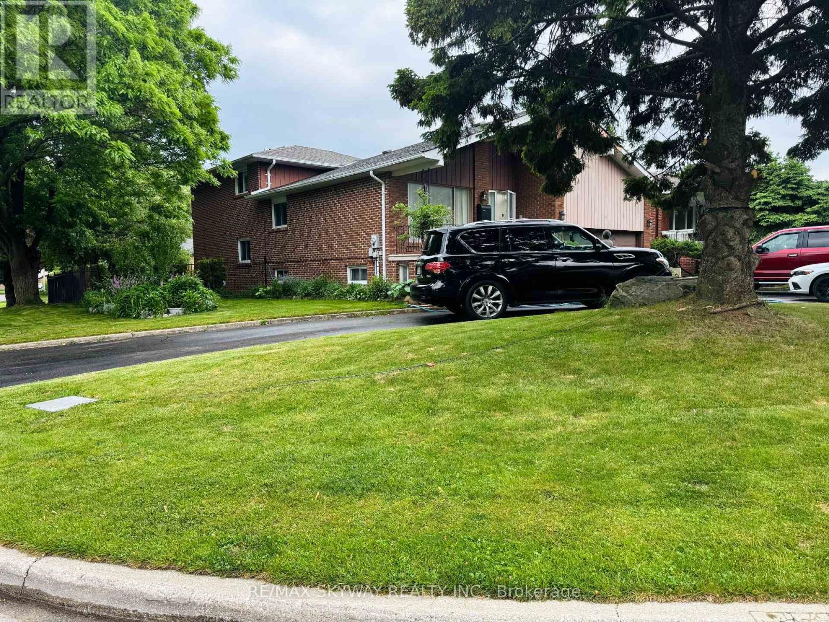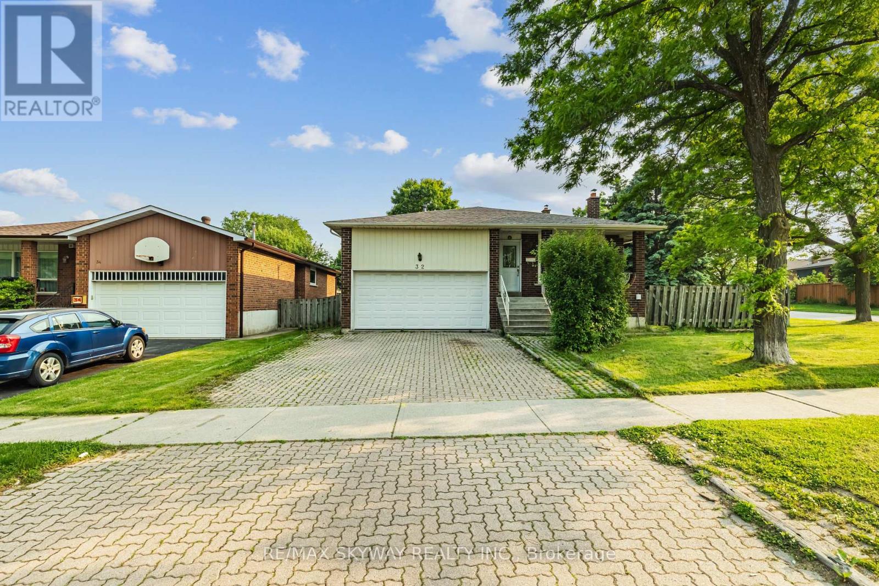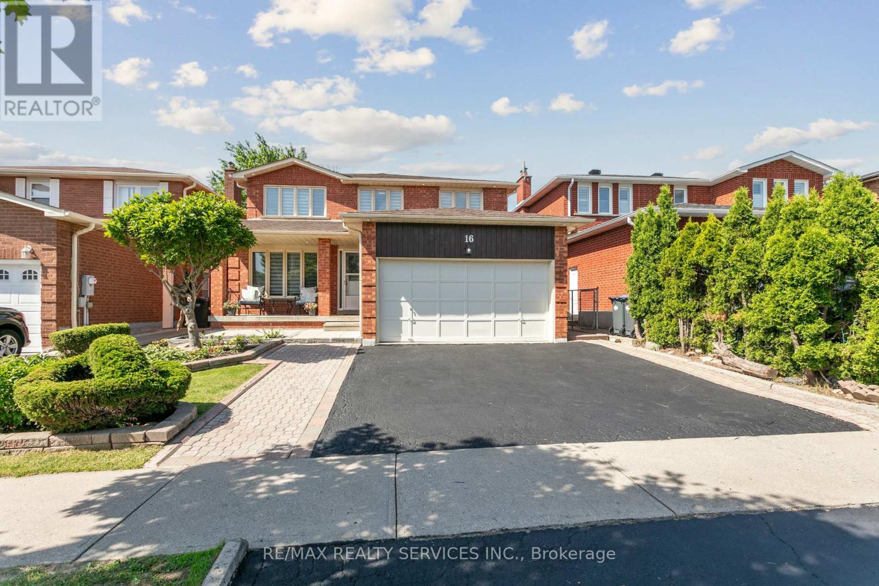Free account required
Unlock the full potential of your property search with a free account! Here's what you'll gain immediate access to:
- Exclusive Access to Every Listing
- Personalized Search Experience
- Favorite Properties at Your Fingertips
- Stay Ahead with Email Alerts





$1,119,000
22 NOTTINGHAM CRESCENT
Brampton, Ontario, Ontario, L6S4G4
MLS® Number: W12304055
Property description
**Spacious & Versatile 4+4 Bedroom Home in Prime Brampton Location!**Welcome to 22 Nottingham Crescent, a generously sized 4+4 bedroom, 4-bathroom detached home offering exceptional flexibility for multi-generational living or income potential. With a little vision and care, this home has the potential to truly shine. Set in a mature, family-friendly neighbourhood, this home provides a spacious layout**Kitchen & Family Comfort**Bring your design ideas to life in this generously sized kitchen with quartz counters, and an eat-in area with walk-out access to the backyard. The adjacent family room, complete with built-ins and hardwood floors, offers the perfect foundation to create a warm and inviting gathering space..**Elegant Living Spaces**A large formal living room with sun-filled picture windows flows into the dining room, ideal for family gatherings. Both rooms feature hardwood flooring and overlook the private yard.**4 Spacious Bedrooms Upstairs**Retreat upstairs to the primary bedroom, with his/hers closets and a 4pc ensuite that offers a perfect opportunity for a stylish refresh. Three additional bedrooms each with hardwood floors and ample storage - share a 3-piece bath.**Main Floor Laundry & Convenience**A laundry room with side entrance, garage access, and tiled flooring adds functionality on the main floor, along with a convenient 2pc powder room.**Finished Basement**The lower level offers remarkable versatility, boasting additional bedrooms, a kitchenette, rec room, family room with fireplace, and a 4pc bathroom - ideal for extended family, guests, or rental potential.**Quiet Crescent Living**Located near schools, parks, transit, and shopping, this home is ideal for families seeking space, style, and flexibility in a highly sought-after Brampton enclave.
Building information
Type
*****
Age
*****
Appliances
*****
Basement Development
*****
Basement Type
*****
Construction Style Attachment
*****
Cooling Type
*****
Exterior Finish
*****
Fireplace Present
*****
FireplaceTotal
*****
Flooring Type
*****
Foundation Type
*****
Half Bath Total
*****
Heating Fuel
*****
Heating Type
*****
Size Interior
*****
Stories Total
*****
Utility Water
*****
Land information
Amenities
*****
Fence Type
*****
Sewer
*****
Size Depth
*****
Size Frontage
*****
Size Irregular
*****
Size Total
*****
Rooms
Ground level
Living room
*****
Dining room
*****
Family room
*****
Kitchen
*****
Foyer
*****
Basement
Bedroom
*****
Bedroom
*****
Bedroom
*****
Family room
*****
Bedroom
*****
Bathroom
*****
Recreational, Games room
*****
Second level
Bedroom 4
*****
Bedroom 3
*****
Bedroom 2
*****
Bathroom
*****
Primary Bedroom
*****
Ground level
Living room
*****
Dining room
*****
Family room
*****
Kitchen
*****
Foyer
*****
Basement
Bedroom
*****
Bedroom
*****
Bedroom
*****
Family room
*****
Bedroom
*****
Bathroom
*****
Recreational, Games room
*****
Second level
Bedroom 4
*****
Bedroom 3
*****
Bedroom 2
*****
Bathroom
*****
Primary Bedroom
*****
Ground level
Living room
*****
Dining room
*****
Family room
*****
Kitchen
*****
Foyer
*****
Basement
Bedroom
*****
Bedroom
*****
Bedroom
*****
Family room
*****
Bedroom
*****
Bathroom
*****
Recreational, Games room
*****
Second level
Bedroom 4
*****
Bedroom 3
*****
Bedroom 2
*****
Bathroom
*****
Courtesy of CITYSCAPE REAL ESTATE LTD.
Book a Showing for this property
Please note that filling out this form you'll be registered and your phone number without the +1 part will be used as a password.

