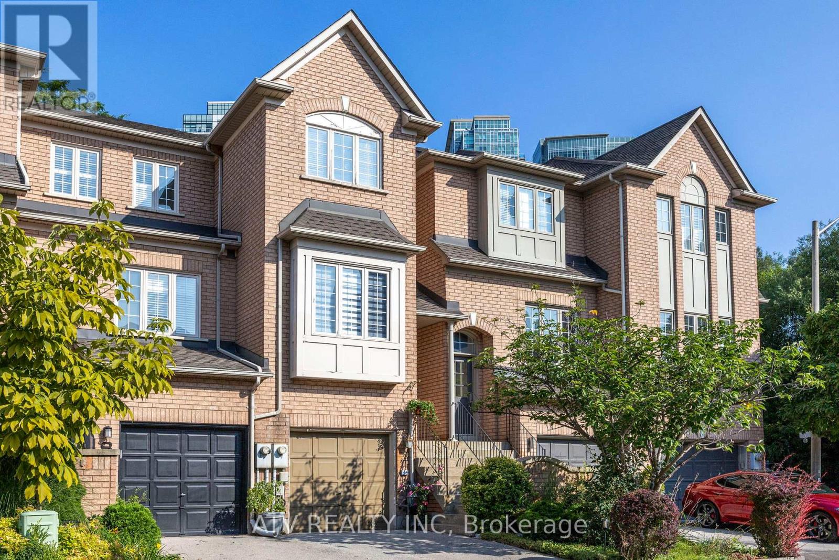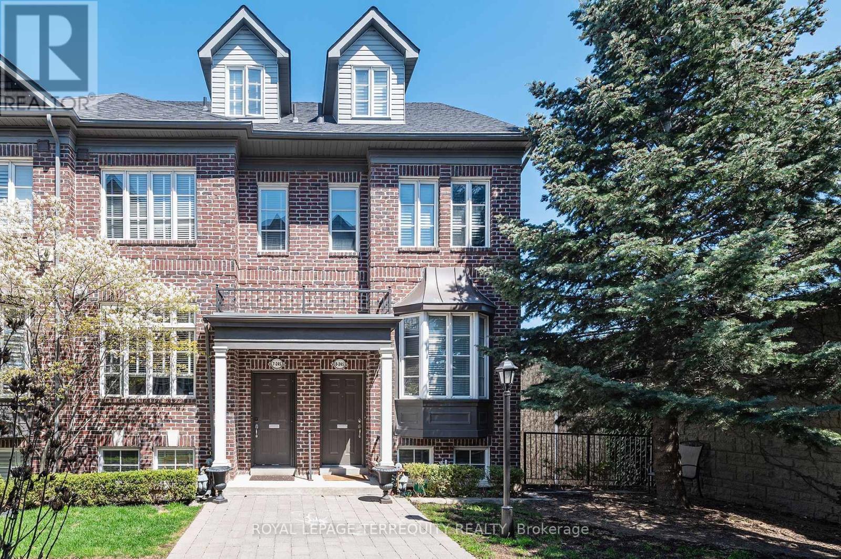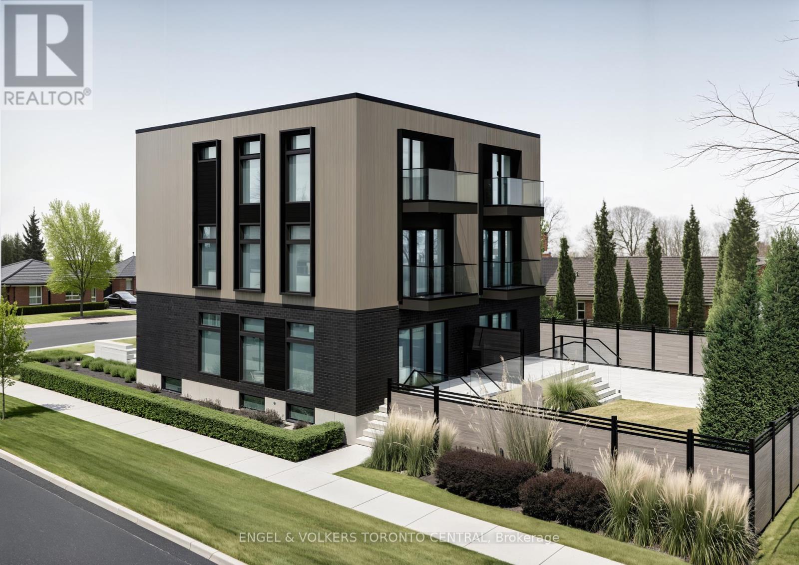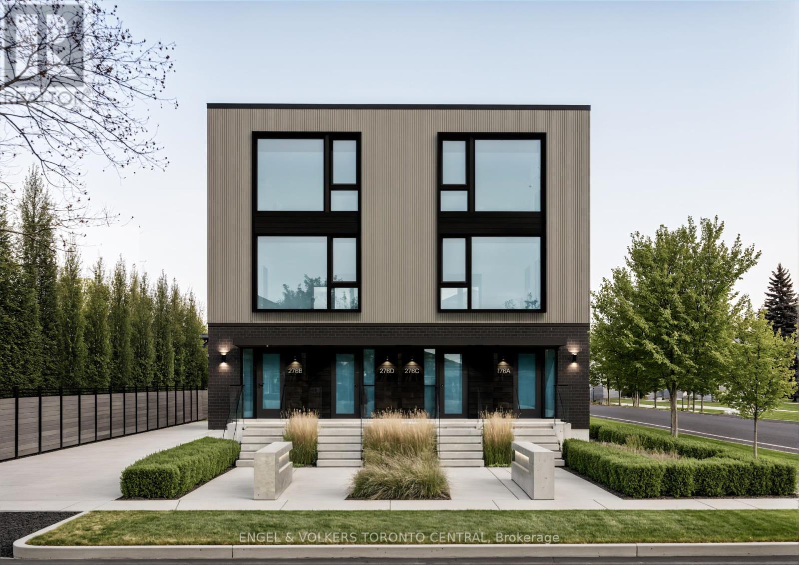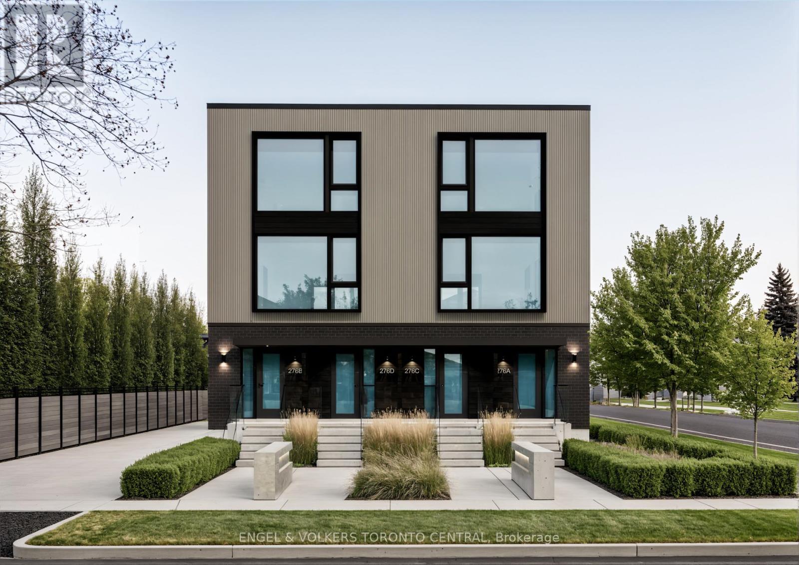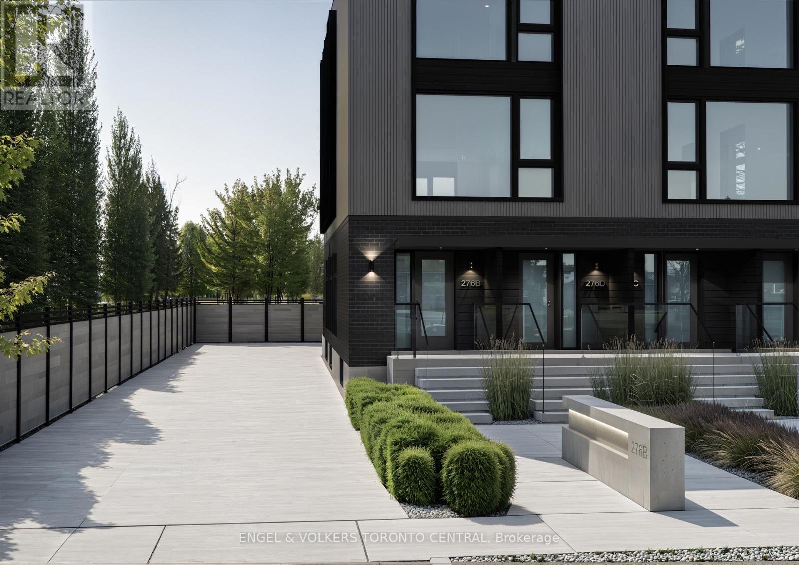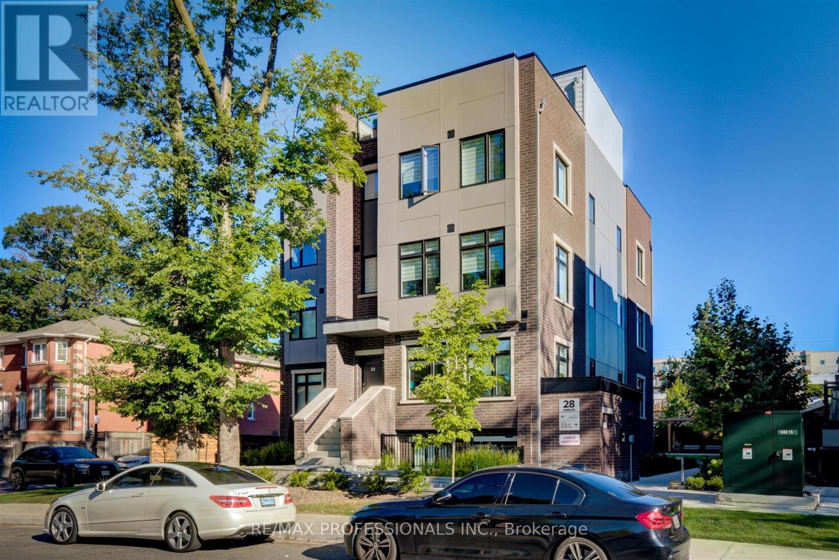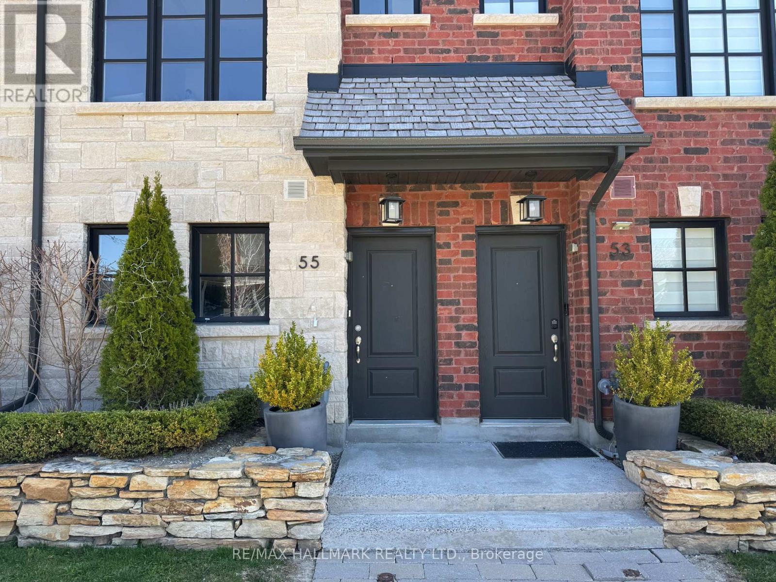Free account required
Unlock the full potential of your property search with a free account! Here's what you'll gain immediate access to:
- Exclusive Access to Every Listing
- Personalized Search Experience
- Favorite Properties at Your Fingertips
- Stay Ahead with Email Alerts
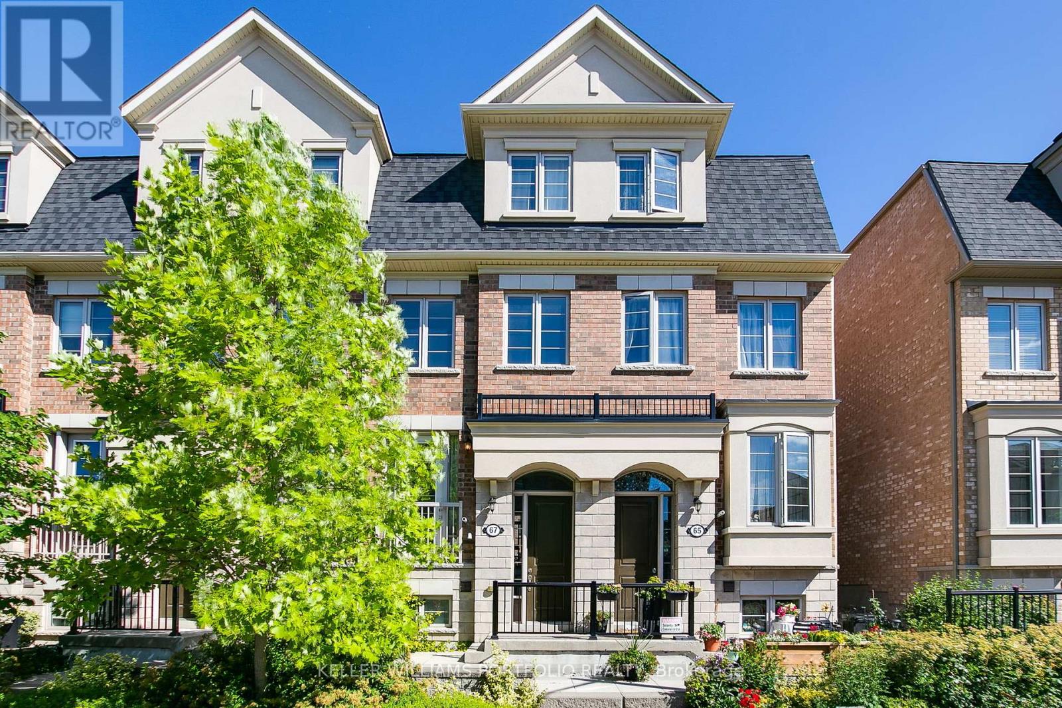
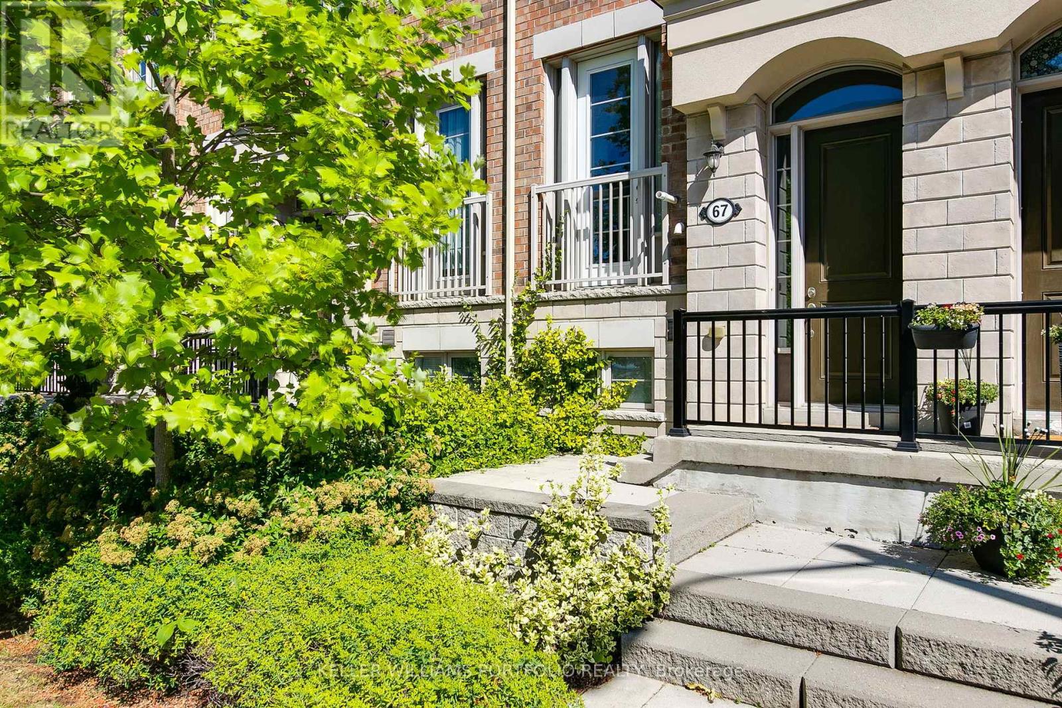
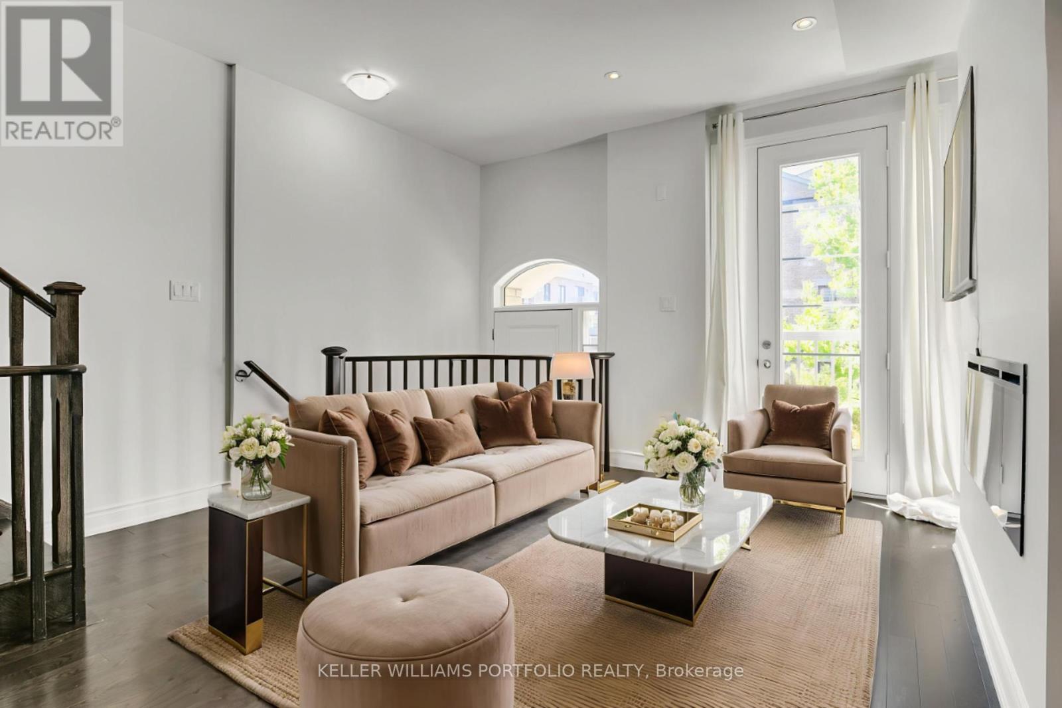
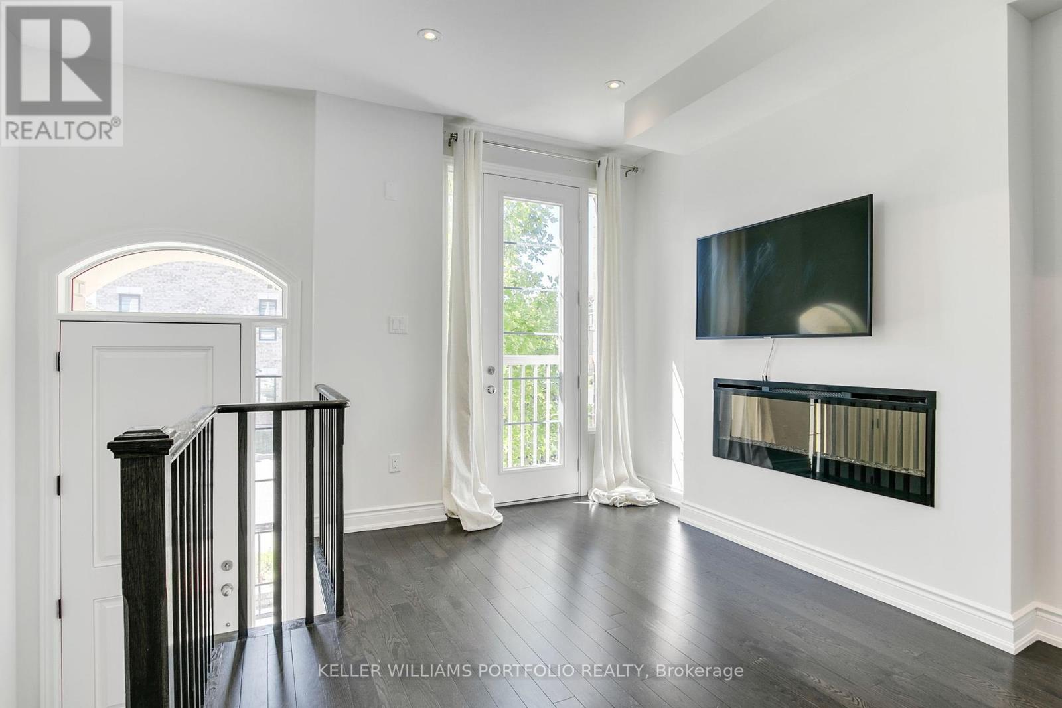
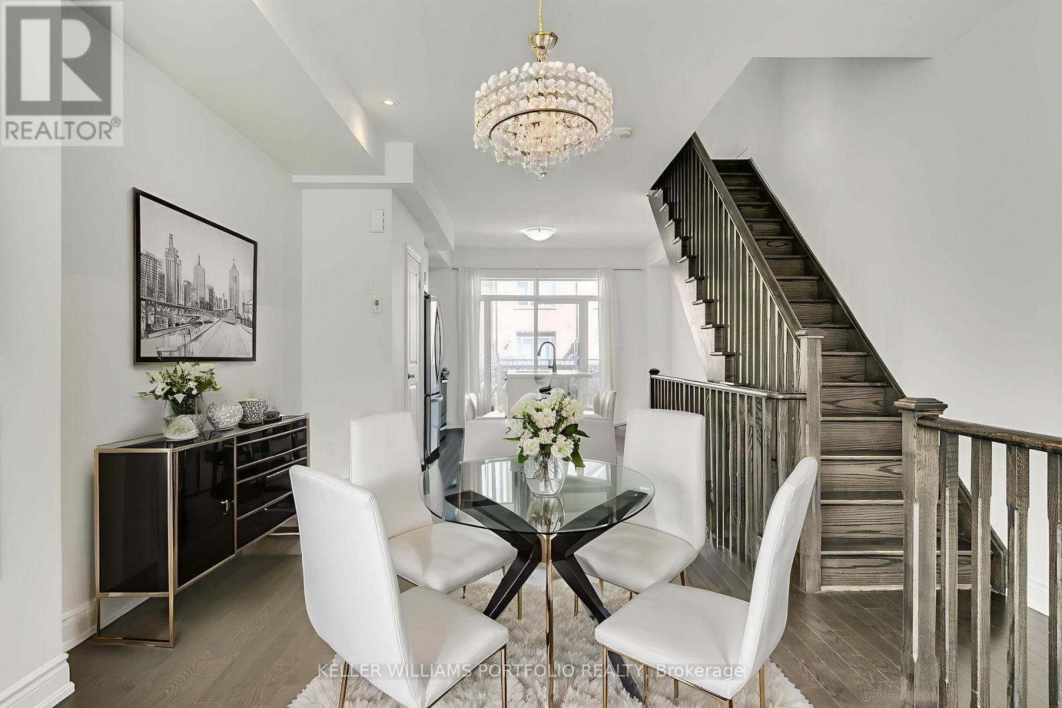
$1,198,000
67 EDWARD HORTON CRESCENT
Toronto, Ontario, Ontario, M8Z0E7
MLS® Number: W12303354
Property description
Modern executive townhouse offering four levels of sun-filled living in a quiet, sought-after neighbourhood. The open-concept main floor features hardwood floors, tall ceilings, a Juliet balcony, linear fireplace, and a stylish kitchen with gas range, breakfast bar, and walkout to an oversized sun deck ideal for entertaining. Upstairs offers two bright bedrooms sharing a four-piece bath, and a convenient laundry centre, while the top floor is reserved for a private primary retreat with walk-in closet, spa-inspired five-piece ensuite, and full-width terrace. The finished lower level adds flexible rec or office space, a three-piece bath, and direct garage access. Move-in ready, with multiple outdoor spaces, functional living areas, and a location close to parks, schools, shopping, transit, and major highways.
Building information
Type
*****
Amenities
*****
Appliances
*****
Basement Development
*****
Basement Type
*****
Cooling Type
*****
Exterior Finish
*****
Fireplace Present
*****
FireplaceTotal
*****
Flooring Type
*****
Foundation Type
*****
Heating Fuel
*****
Heating Type
*****
Size Interior
*****
Stories Total
*****
Land information
Rooms
Main level
Kitchen
*****
Dining room
*****
Living room
*****
Basement
Recreational, Games room
*****
Third level
Bathroom
*****
Primary Bedroom
*****
Second level
Bedroom
*****
Bedroom
*****
Courtesy of KELLER WILLIAMS PORTFOLIO REALTY
Book a Showing for this property
Please note that filling out this form you'll be registered and your phone number without the +1 part will be used as a password.
