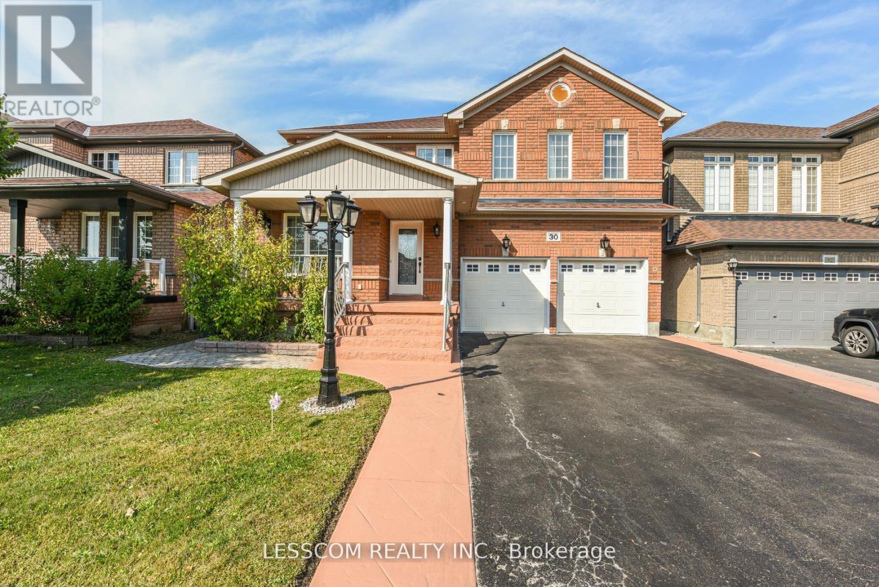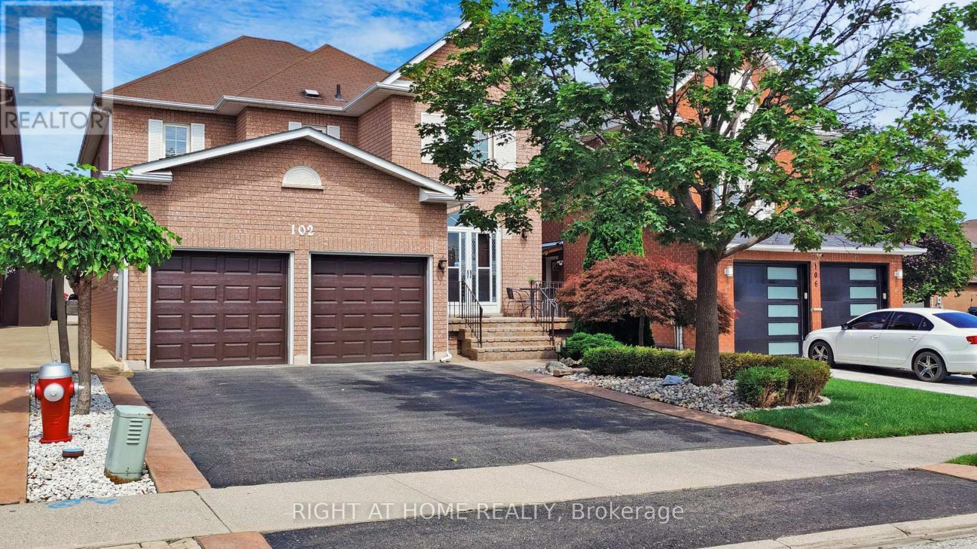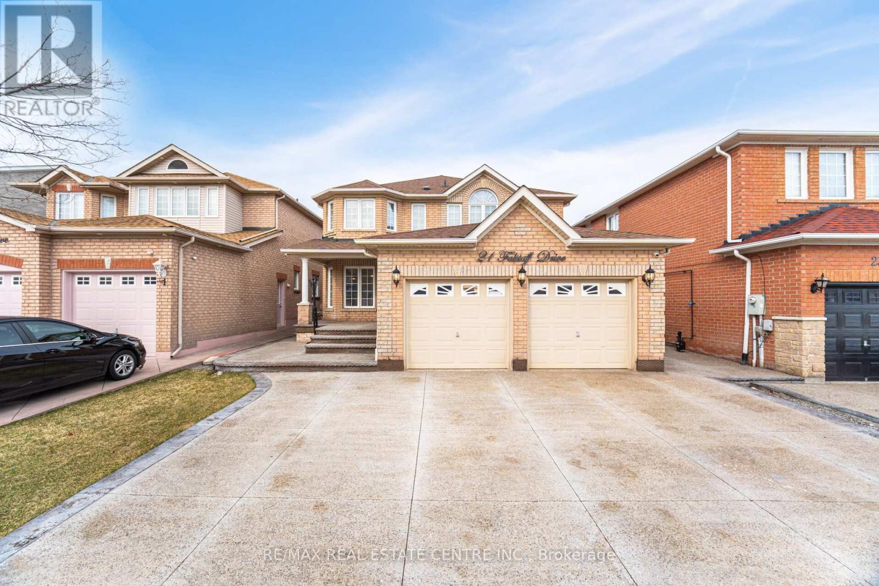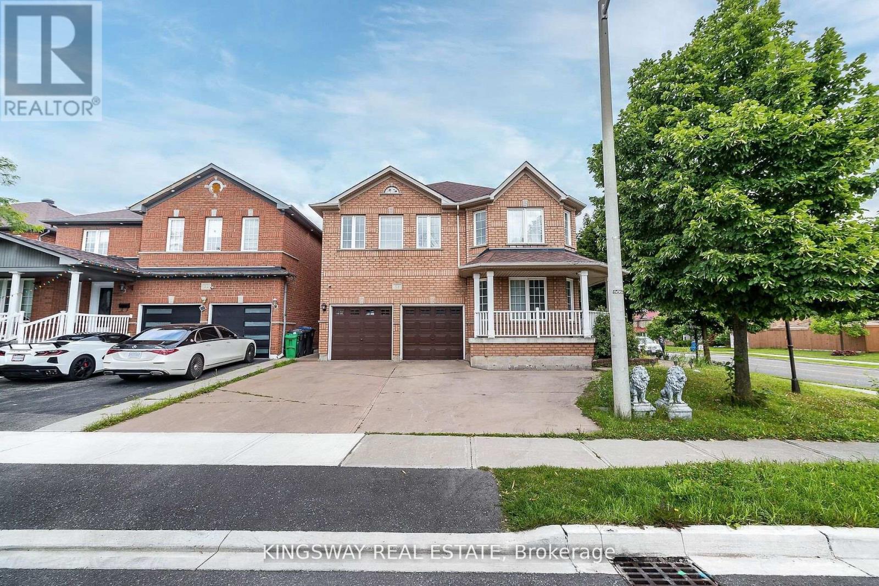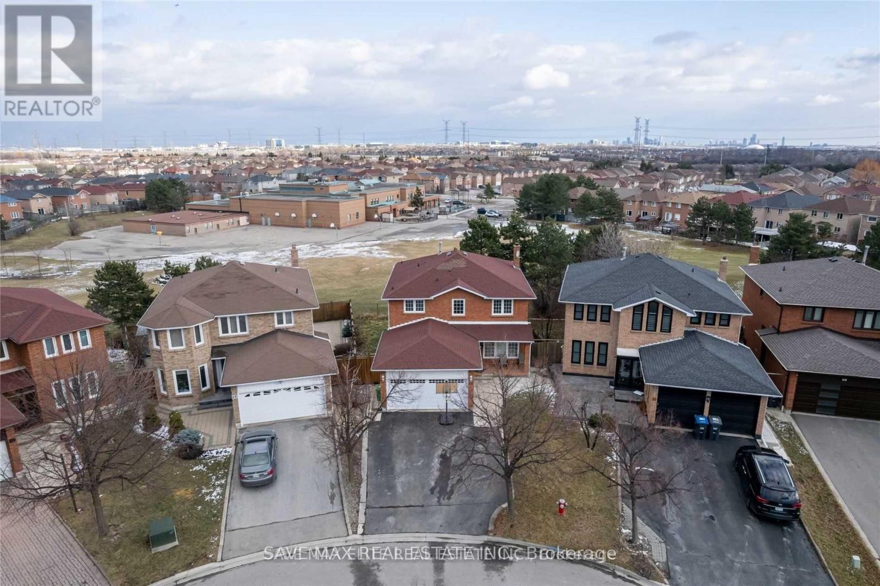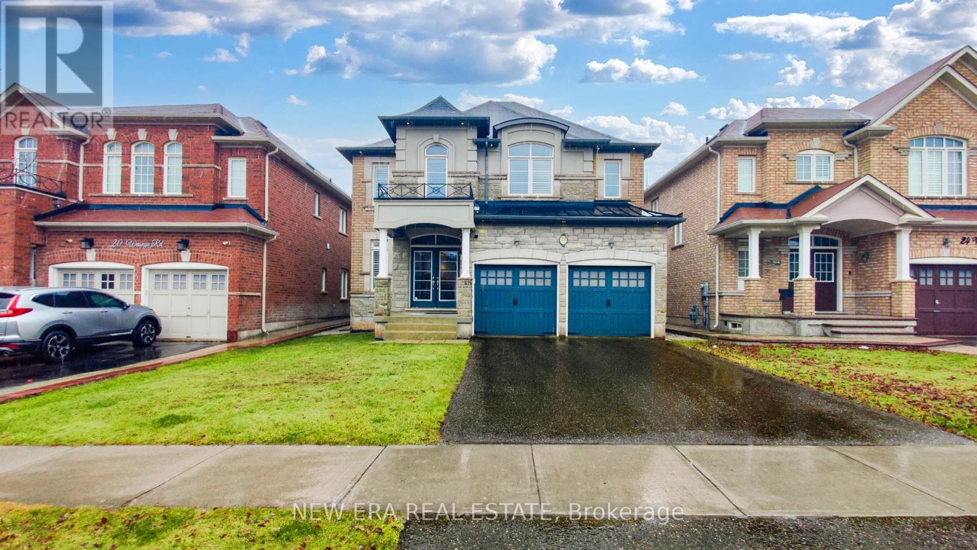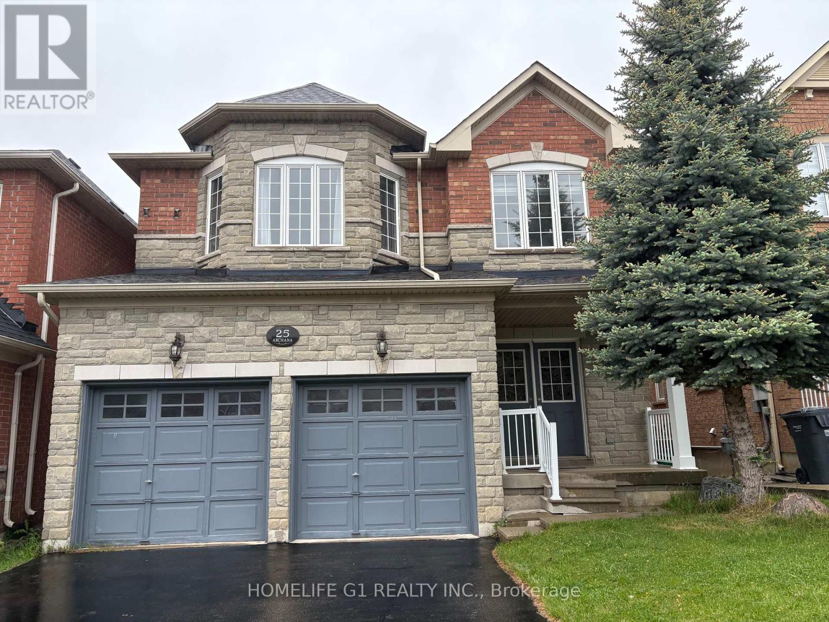Free account required
Unlock the full potential of your property search with a free account! Here's what you'll gain immediate access to:
- Exclusive Access to Every Listing
- Personalized Search Experience
- Favorite Properties at Your Fingertips
- Stay Ahead with Email Alerts





$1,299,900
9 BEECHMONT DRIVE
Brampton, Ontario, Ontario, L6Y0B7
MLS® Number: W12303039
Property description
Stunning and spacious 4+2 bedroom home located on the Brampton/Mississauga border, featuring over 2,500 sq. ft. in the main house plus 2-bedroom basement with separate entrance. The main home offers 4 large bedrooms, 3.5 bathrooms, 9 ft ceilings, large windows for natural light, pot lights throughout, and an open-concept kitchen with granite countertops, backsplash, stainless steel appliances, and walkout to a deck and big backyard. Includes living room, dining room, family room, breakfast area, jacket closet, and 2 linen closets. The bright basement unit features 7.5 ft ceilings, above-ground windows, full kitchen with granite countertops, backsplash, fridge, stove, full washroom, spacious living area, separate laundry, pot lights, and storage room. Close to bus stops, schools, Sheridan College, grocery stores, clinics, and more ideal for large families or investors.
Building information
Type
*****
Amenities
*****
Appliances
*****
Basement Development
*****
Basement Features
*****
Basement Type
*****
Construction Style Attachment
*****
Cooling Type
*****
Exterior Finish
*****
Fireplace Present
*****
FireplaceTotal
*****
Flooring Type
*****
Foundation Type
*****
Half Bath Total
*****
Heating Fuel
*****
Heating Type
*****
Size Interior
*****
Stories Total
*****
Utility Water
*****
Land information
Amenities
*****
Sewer
*****
Size Depth
*****
Size Frontage
*****
Size Irregular
*****
Size Total
*****
Rooms
Main level
Family room
*****
Eating area
*****
Kitchen
*****
Dining room
*****
Living room
*****
Basement
Recreational, Games room
*****
Bedroom
*****
Bedroom
*****
Second level
Bedroom 4
*****
Bedroom 3
*****
Bedroom 2
*****
Primary Bedroom
*****
Main level
Family room
*****
Eating area
*****
Kitchen
*****
Dining room
*****
Living room
*****
Basement
Recreational, Games room
*****
Bedroom
*****
Bedroom
*****
Second level
Bedroom 4
*****
Bedroom 3
*****
Bedroom 2
*****
Primary Bedroom
*****
Courtesy of RE/MAX REALTY SERVICES INC.
Book a Showing for this property
Please note that filling out this form you'll be registered and your phone number without the +1 part will be used as a password.
