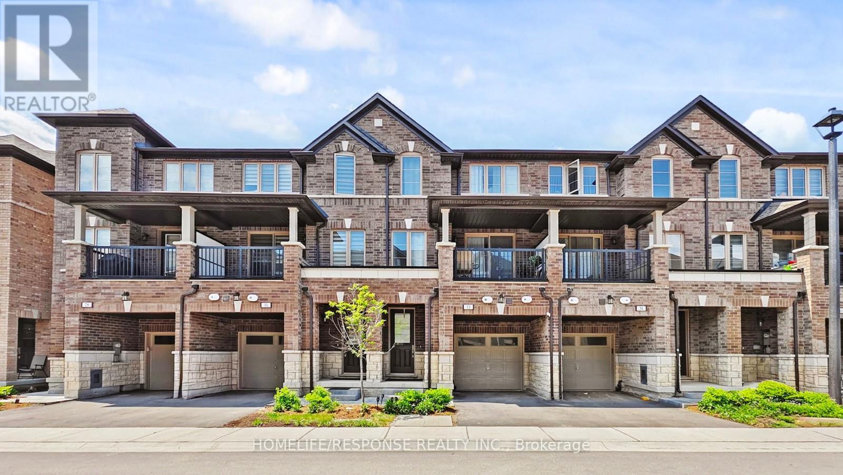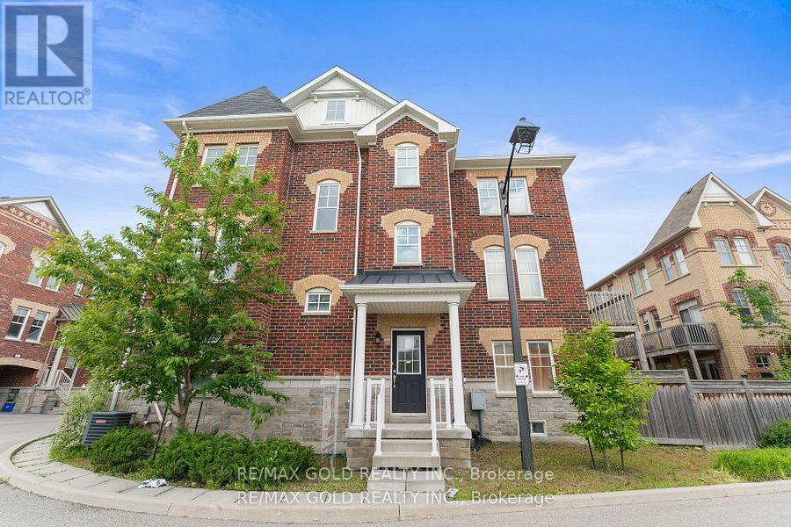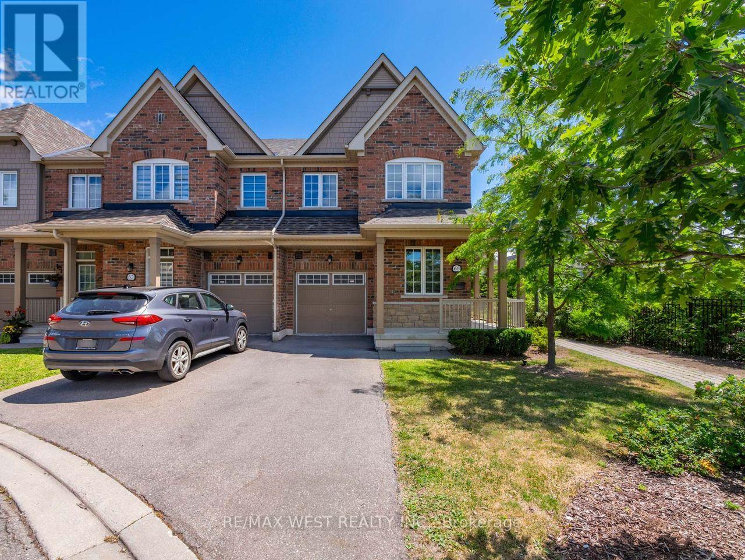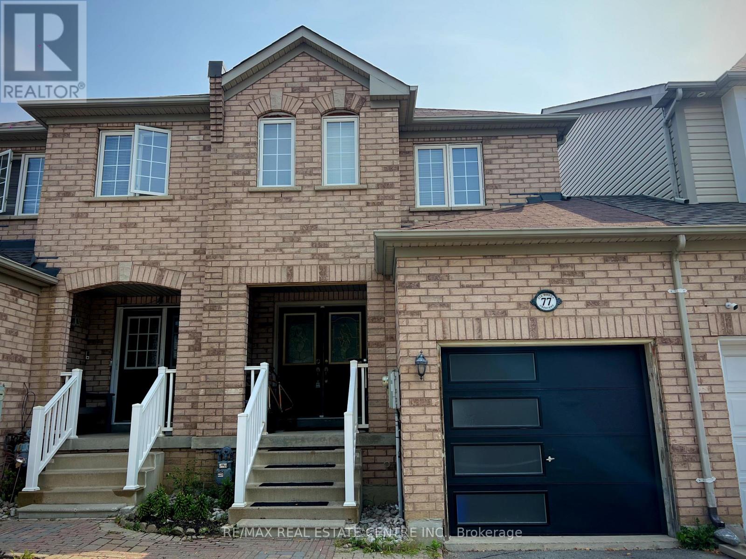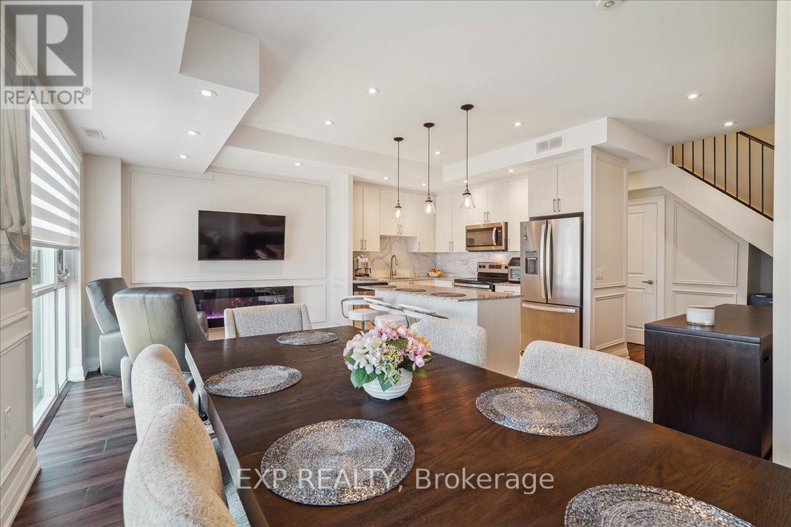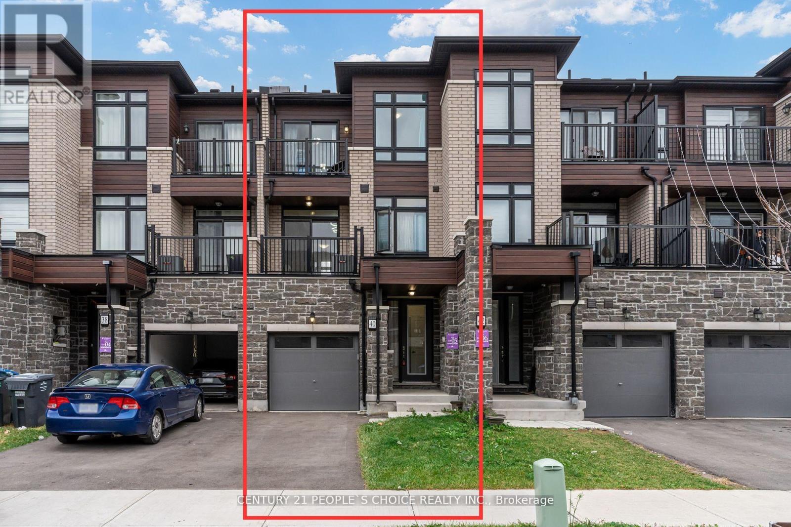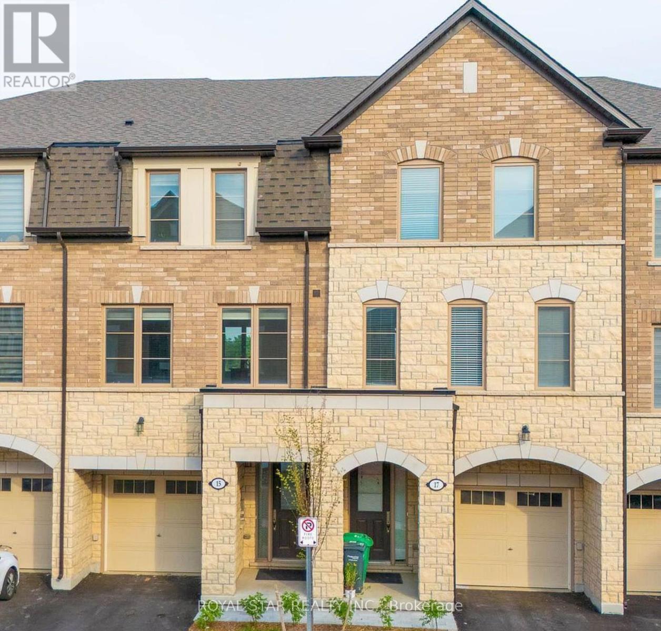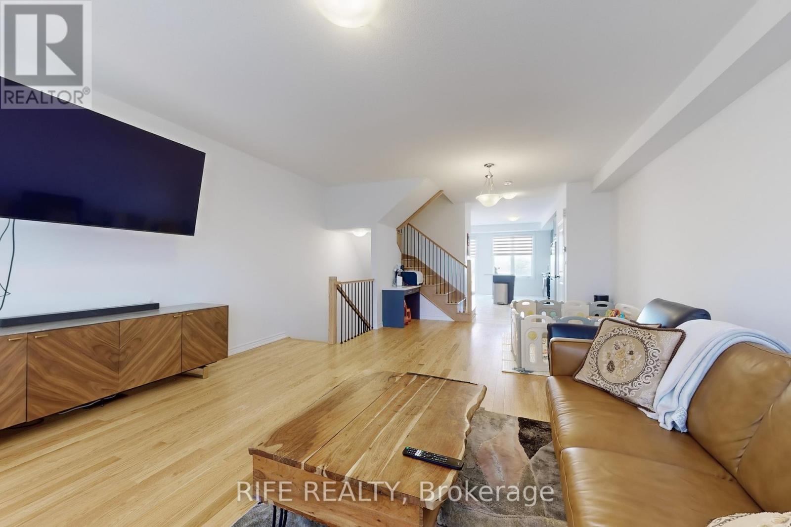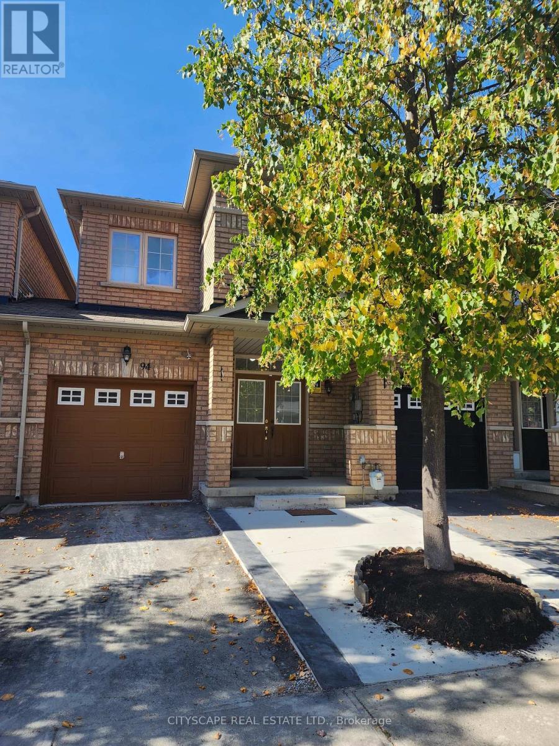Free account required
Unlock the full potential of your property search with a free account! Here's what you'll gain immediate access to:
- Exclusive Access to Every Listing
- Personalized Search Experience
- Favorite Properties at Your Fingertips
- Stay Ahead with Email Alerts
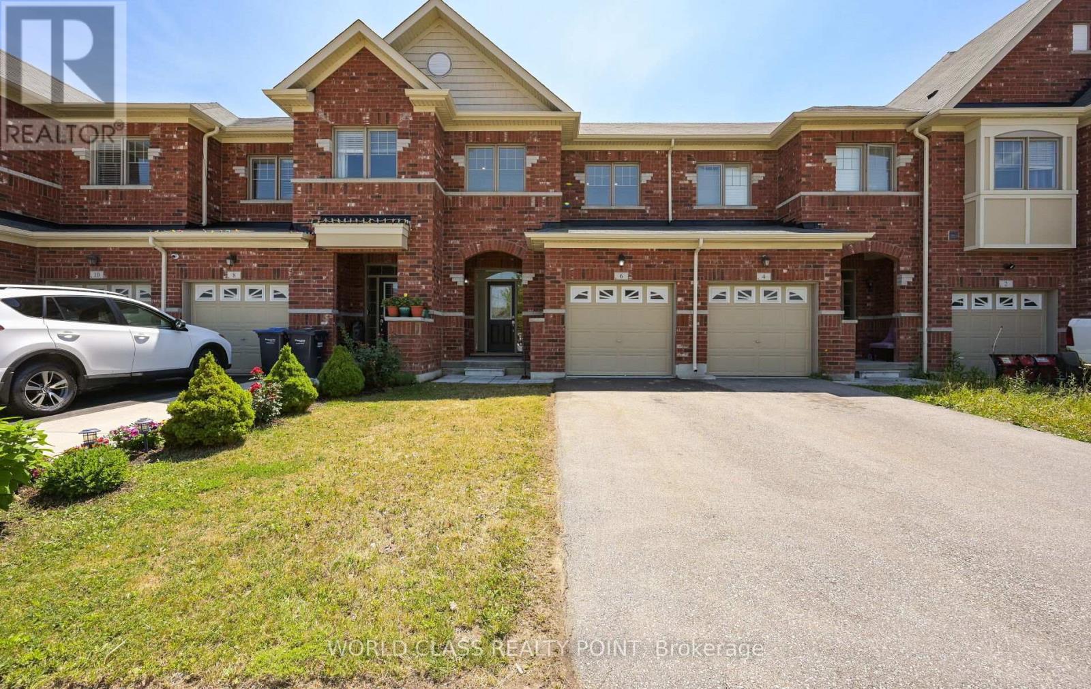
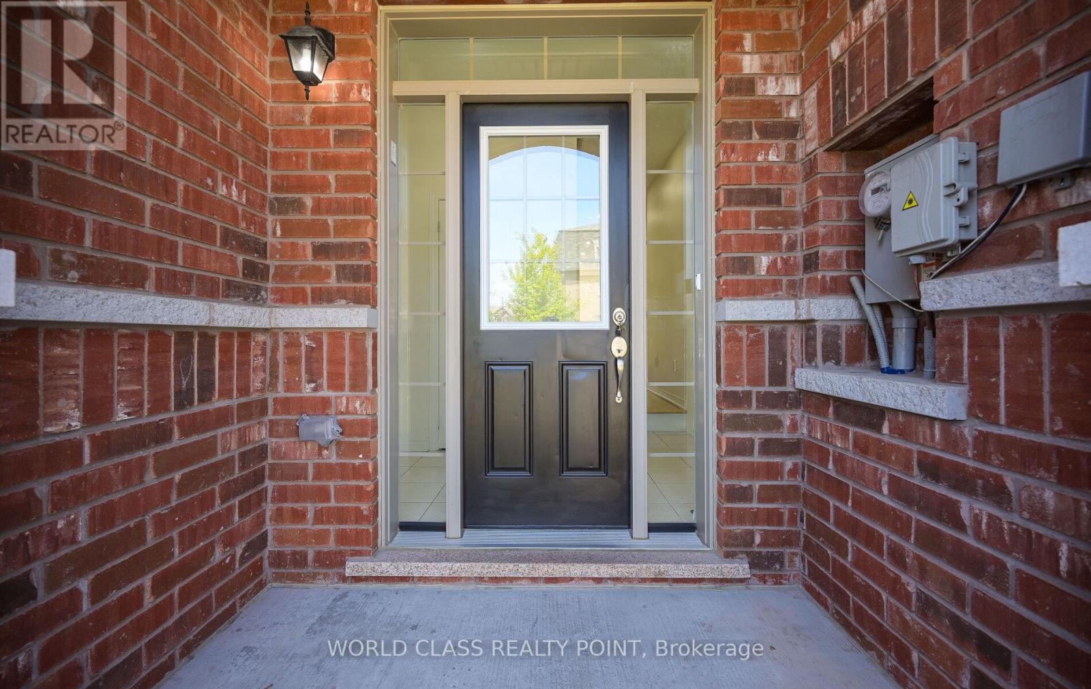
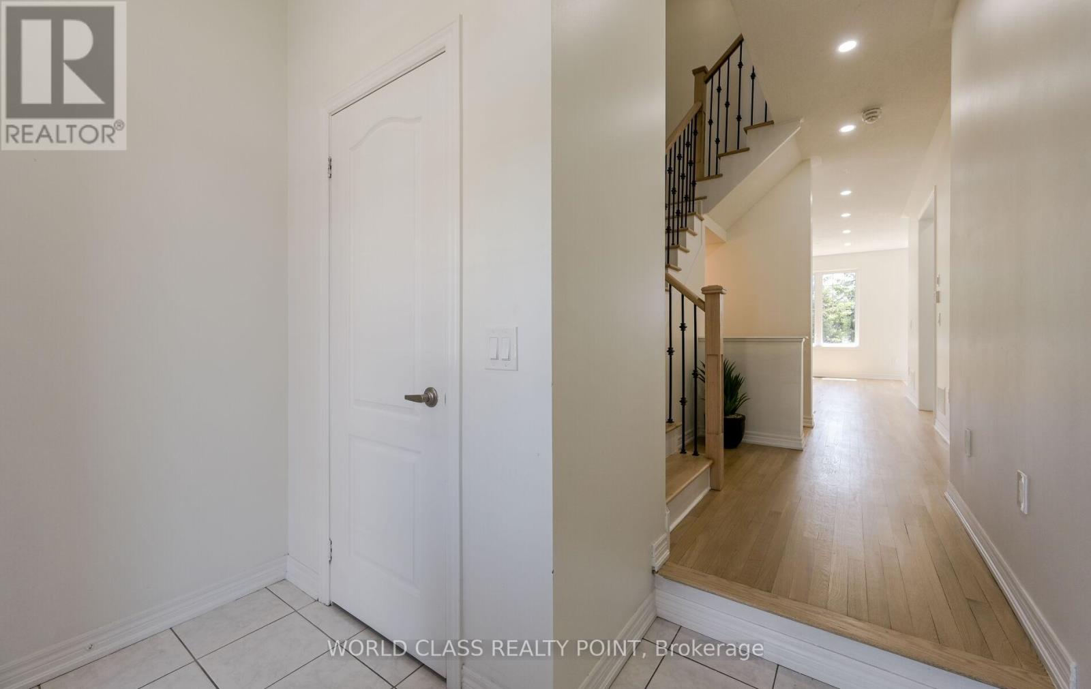
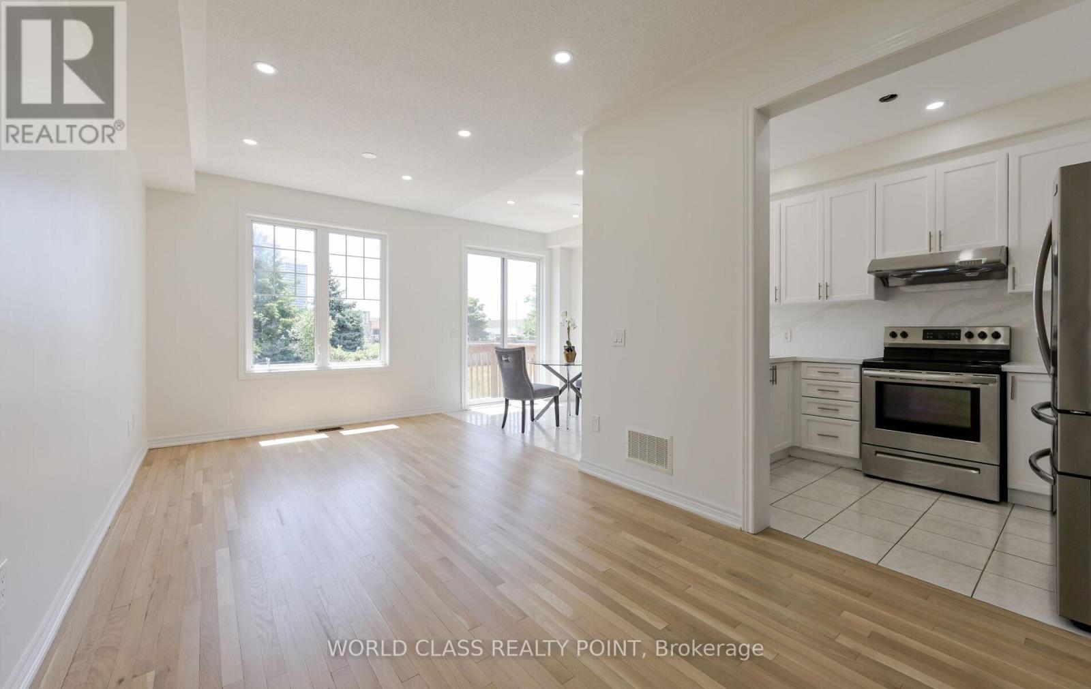
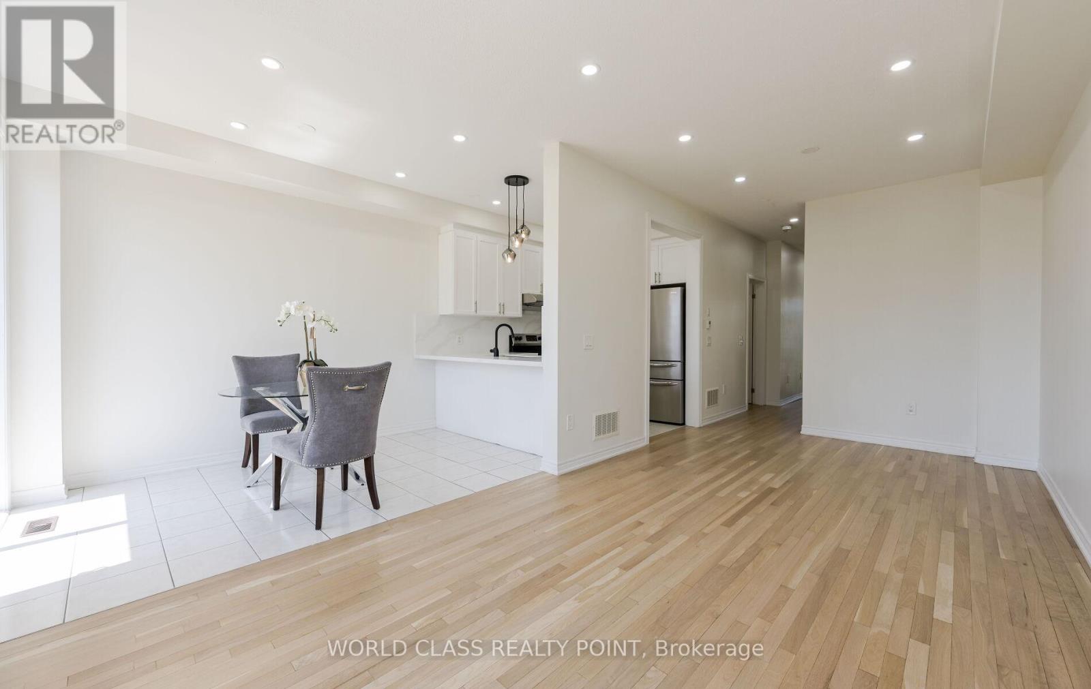
$959,000
6 DAVENFIELD CIRCLE
Brampton, Ontario, Ontario, L6P2P7
MLS® Number: W12302865
Property description
Stunning 3 +1 Bedroom Freehold Townhouse in Highly Desirable East Brampton Location! Backing onto a serene ravine and pond, this beautifully maintained home offers the perfect blend of nature and modern living. Enjoy breathtaking views from the spacious master bedroom, creating a peaceful retreat right at home. Featuring a fully finished basement with a possibility of an additional bedroom, this home provides ample space for families of all sizes. The open-concept main floor boasts hardwood flooring throughout, complemented by a solid oak staircase that adds warmth and elegance. The modern kitchen is a chef's dream, equipped with stainless steel appliances, quartz countertops, and a stylish backsplash perfect for both cooking and entertaining. Enjoy seamless indoor-outdoor living with direct access to the private backyard overlooking the ravine. Wake up to the sound of birds and enjoy your morning coffee surrounded by nature. Conveniently located near major highways (Hwy 427 & Hwy 407), public transit, grocery stores, schools, and places of worship, this home offers both accessibility and lifestyle. Don't miss your chance to own a move-in-ready property in one of Brampton's most sought-after neighbourhoods!
Building information
Type
*****
Age
*****
Basement Development
*****
Basement Type
*****
Construction Style Attachment
*****
Cooling Type
*****
Exterior Finish
*****
Flooring Type
*****
Foundation Type
*****
Half Bath Total
*****
Heating Fuel
*****
Heating Type
*****
Size Interior
*****
Stories Total
*****
Utility Water
*****
Land information
Sewer
*****
Size Depth
*****
Size Frontage
*****
Size Irregular
*****
Size Total
*****
Rooms
Main level
Dining room
*****
Kitchen
*****
Family room
*****
Basement
Recreational, Games room
*****
Second level
Bedroom 3
*****
Bedroom 2
*****
Primary Bedroom
*****
Courtesy of WORLD CLASS REALTY POINT
Book a Showing for this property
Please note that filling out this form you'll be registered and your phone number without the +1 part will be used as a password.
