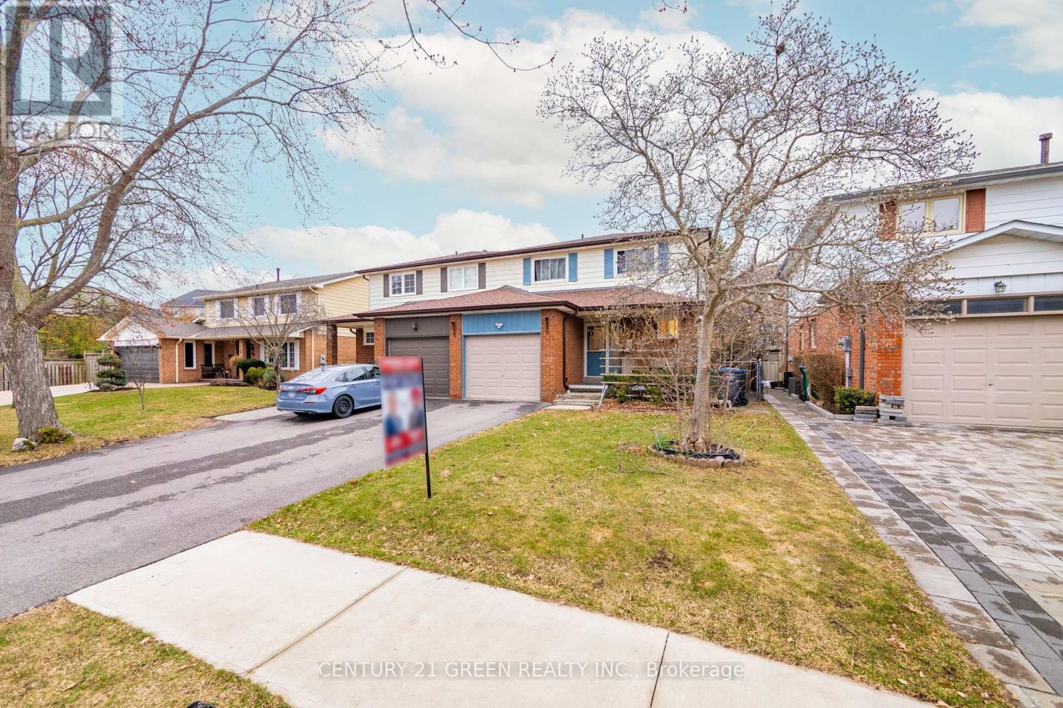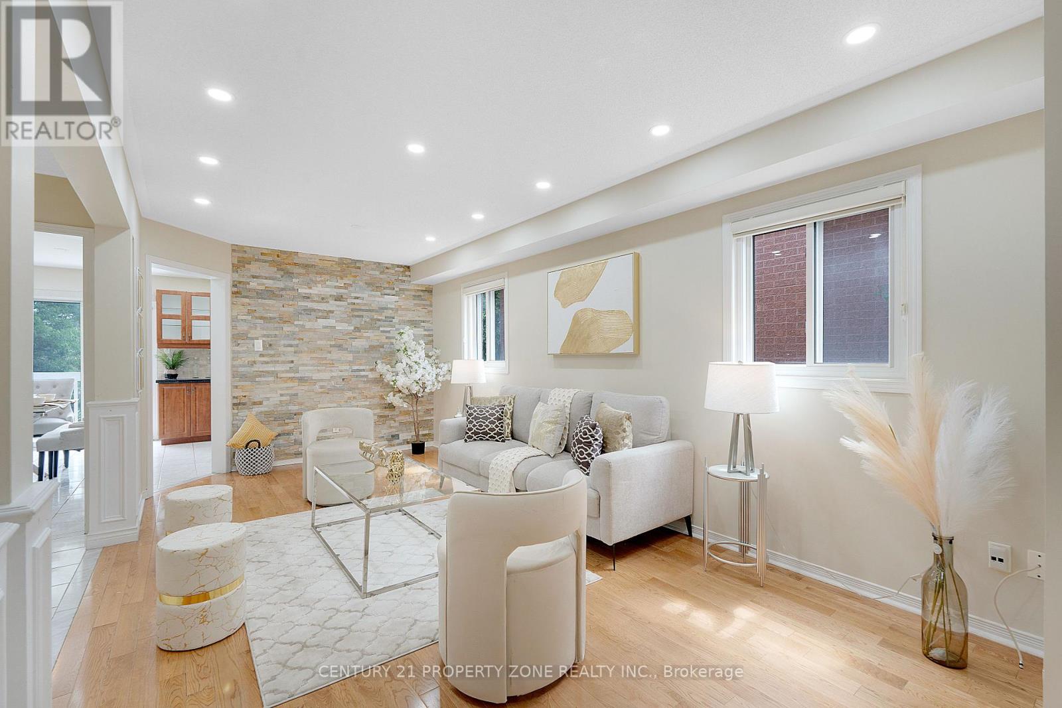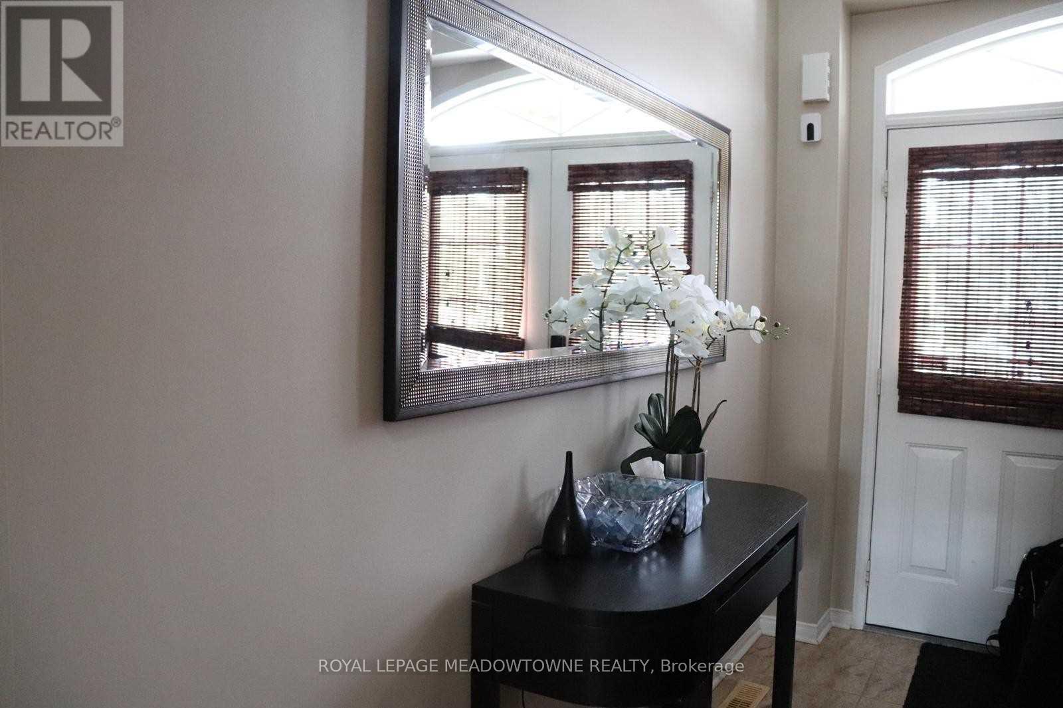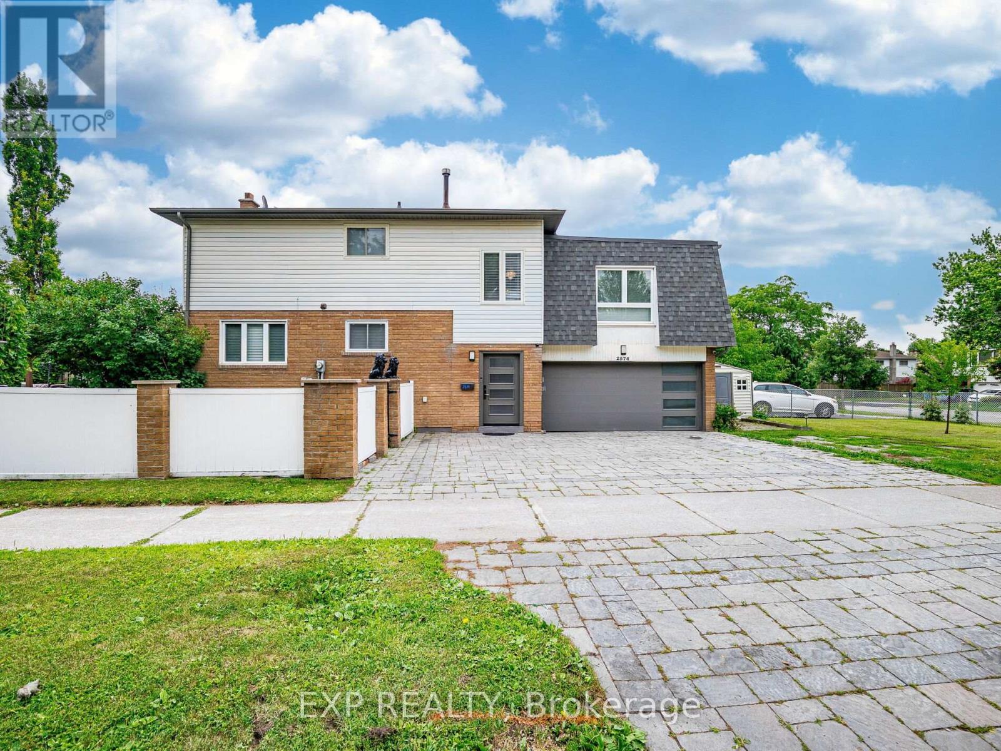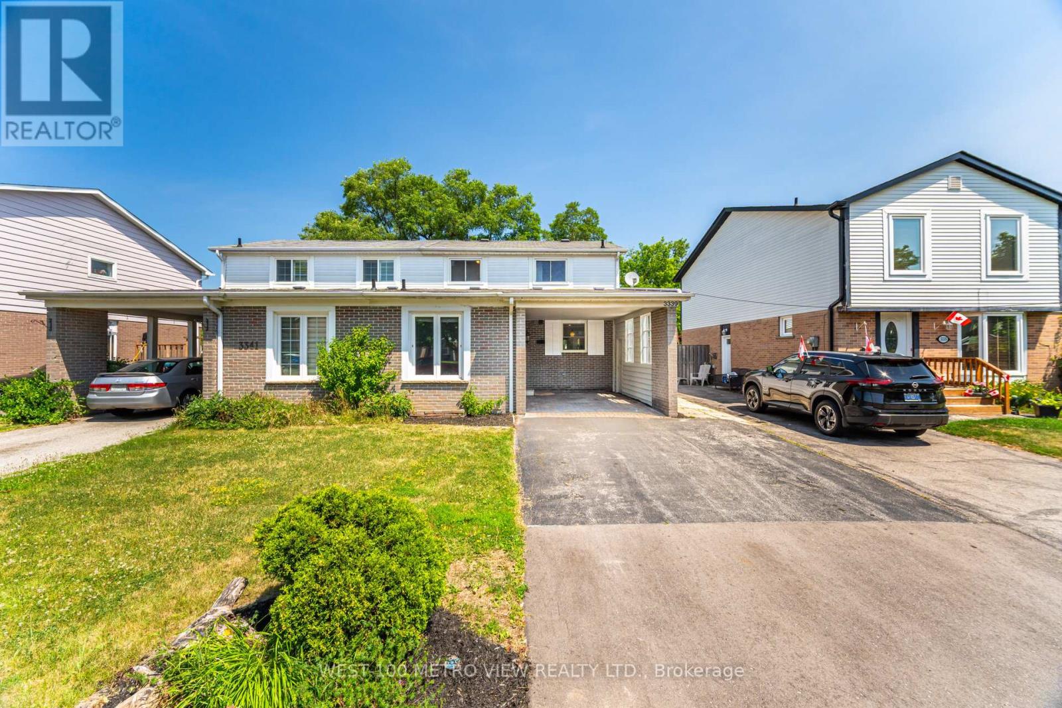Free account required
Unlock the full potential of your property search with a free account! Here's what you'll gain immediate access to:
- Exclusive Access to Every Listing
- Personalized Search Experience
- Favorite Properties at Your Fingertips
- Stay Ahead with Email Alerts
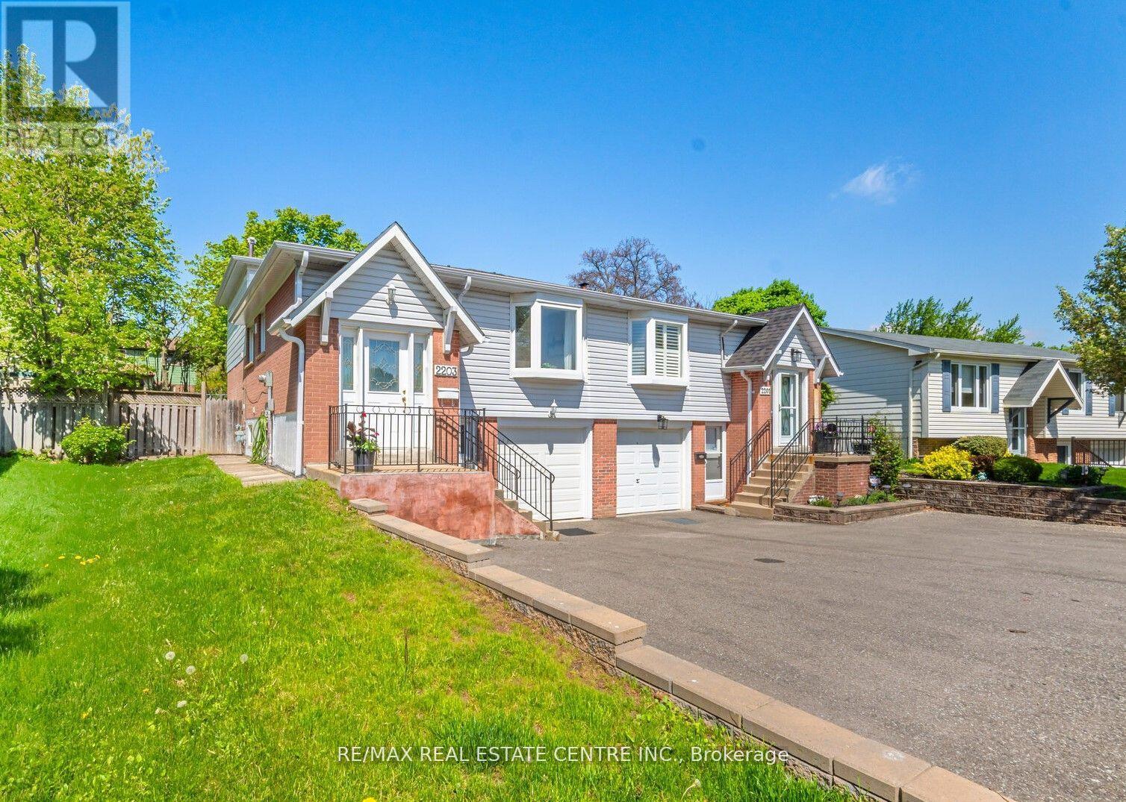
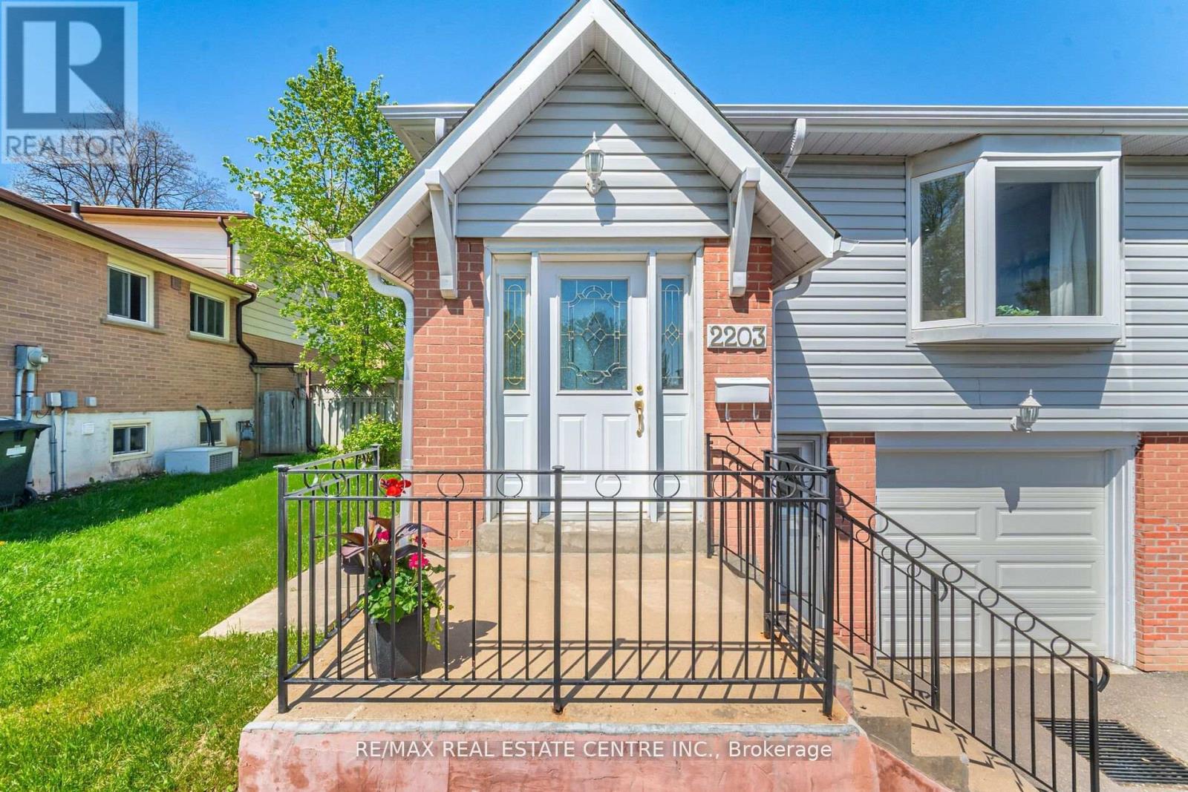
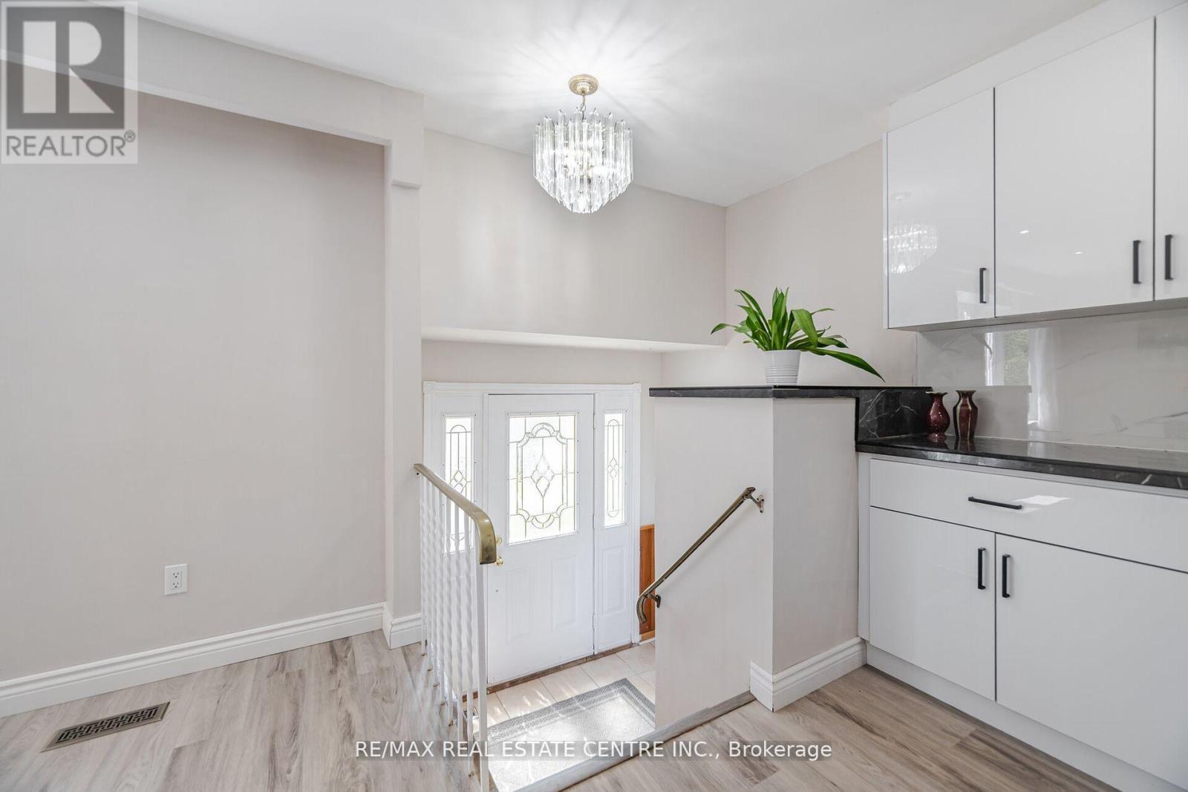

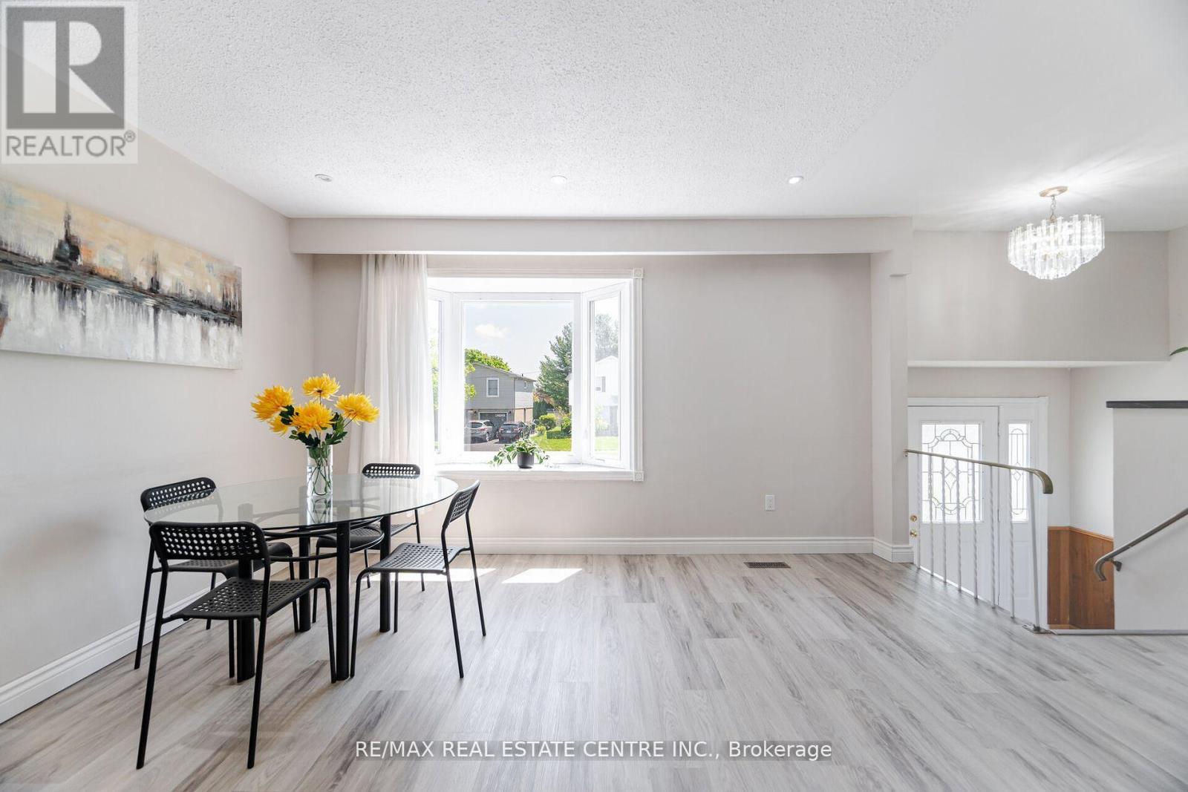
$988,000
2203 COUNCIL RING ROAD
Mississauga, Ontario, Ontario, L5L1B6
MLS® Number: W12297920
Property description
Modern, Newly Renovated Four-Level Backsplit Open-Concept Semi-Detached w/ Spacious Kitchen on Main Level Featuring Stunning Centre Island, Custom Kitchenette on Lower Level, In-Law-Nanny/Rental Potential for Extra Income, 4 Immaculate Above-Ground Bedrooms with 4 Full Bathrooms, 4th Bedroom Featuring Walk-Out to Large Private Backyard, and Abundance of Sunlight Throughout. Meticulous Recent Upgrades Include NEW Garage Door w/Opener (2025), Heat Pump w/ AC (2024), Roof (2023), Furnace (2022), Owned On-Demand Water Heater (2022) and Recent Driveway Expansion (2023). **Home Features Ground Floor Laundry w/Separate Entrance, Stunning Pot Lights, High Gloss Cabinets, Polished Porcelain Slab Backsplash, Engineered Hardwood & Waterproof Vinyl Floors Throughout. **Nestled in Highly Sought After, South Erin Mills Neighborhood w/Proximity to UTM, Steps to elementary schools, Top Rated high School, Parks, Bike Trails, Major Shopping, Public Transit & HWYs. This Property Offers Endless Possibilities, Perfect for Couples, Growing Families, or Anyone Seeking a property w/Income Generating Potential! Don't Miss This Opportunity!
Building information
Type
*****
Appliances
*****
Basement Features
*****
Basement Type
*****
Construction Status
*****
Construction Style Attachment
*****
Construction Style Split Level
*****
Cooling Type
*****
Exterior Finish
*****
Flooring Type
*****
Foundation Type
*****
Heating Fuel
*****
Heating Type
*****
Size Interior
*****
Utility Water
*****
Land information
Amenities
*****
Fence Type
*****
Sewer
*****
Size Depth
*****
Size Frontage
*****
Size Irregular
*****
Size Total
*****
Rooms
In between
Bedroom 4
*****
Bedroom 3
*****
Ground level
Kitchen
*****
Upper Level
Bedroom 2
*****
Primary Bedroom
*****
Main level
Kitchen
*****
Dining room
*****
Living room
*****
In between
Bedroom 4
*****
Bedroom 3
*****
Ground level
Kitchen
*****
Upper Level
Bedroom 2
*****
Primary Bedroom
*****
Main level
Kitchen
*****
Dining room
*****
Living room
*****
In between
Bedroom 4
*****
Bedroom 3
*****
Ground level
Kitchen
*****
Upper Level
Bedroom 2
*****
Primary Bedroom
*****
Main level
Kitchen
*****
Dining room
*****
Living room
*****
In between
Bedroom 4
*****
Bedroom 3
*****
Ground level
Kitchen
*****
Upper Level
Bedroom 2
*****
Primary Bedroom
*****
Main level
Kitchen
*****
Dining room
*****
Living room
*****
In between
Bedroom 4
*****
Bedroom 3
*****
Ground level
Kitchen
*****
Upper Level
Bedroom 2
*****
Primary Bedroom
*****
Main level
Kitchen
*****
Dining room
*****
Living room
*****
In between
Bedroom 4
*****
Bedroom 3
*****
Ground level
Kitchen
*****
Upper Level
Bedroom 2
*****
Primary Bedroom
*****
Main level
Kitchen
*****
Dining room
*****
Living room
*****
In between
Bedroom 4
*****
Bedroom 3
*****
Courtesy of RE/MAX REAL ESTATE CENTRE INC.
Book a Showing for this property
Please note that filling out this form you'll be registered and your phone number without the +1 part will be used as a password.
