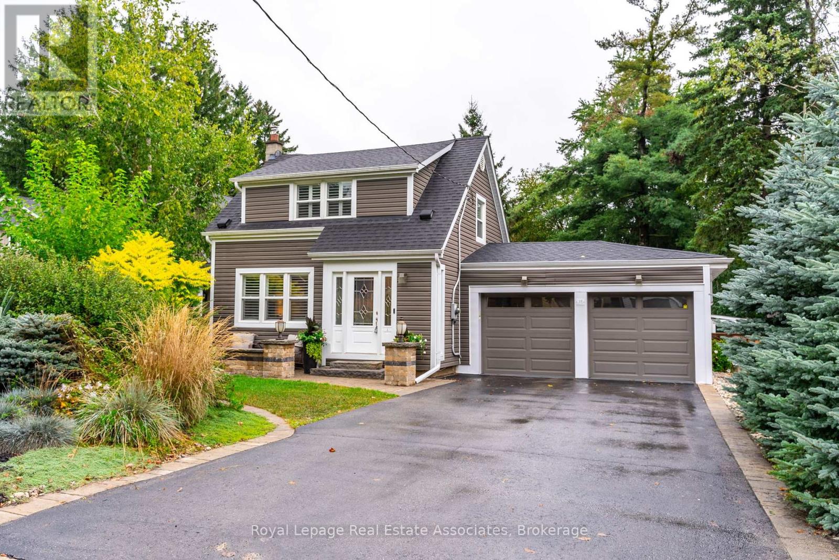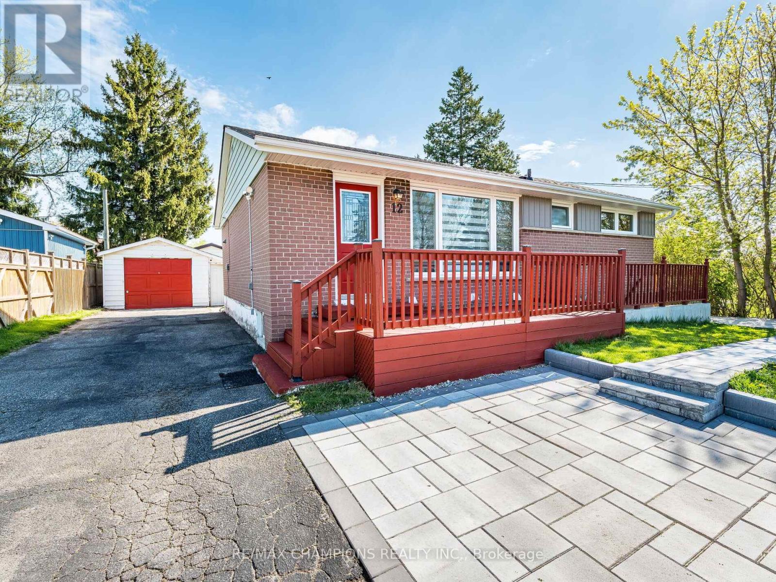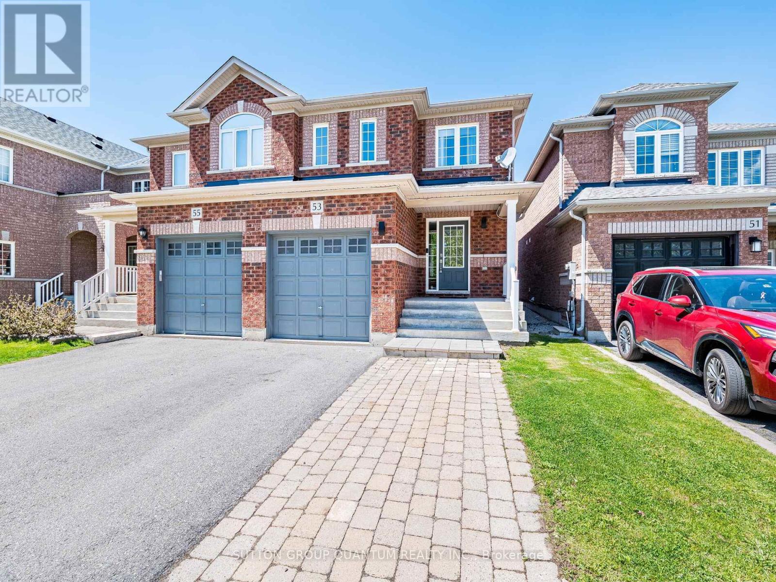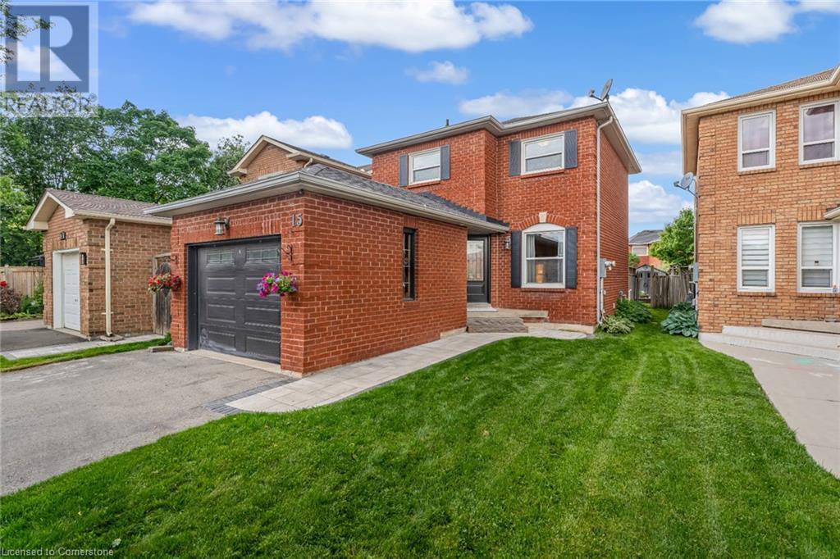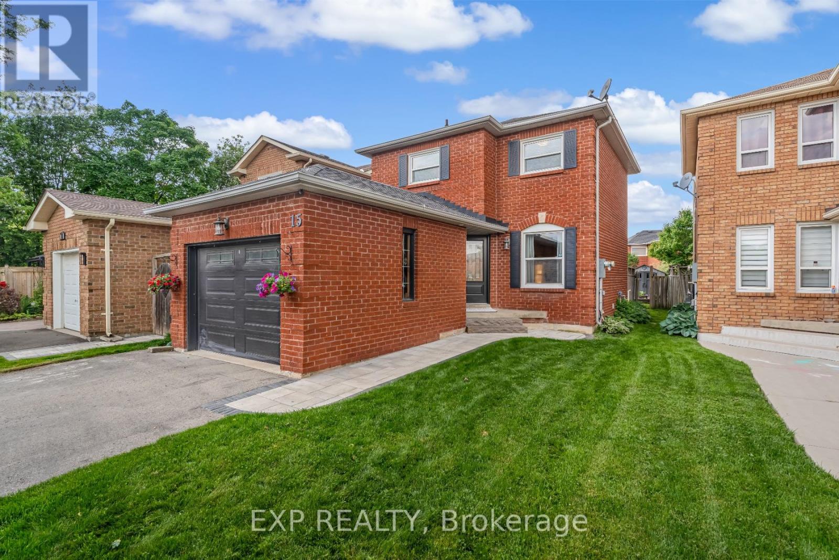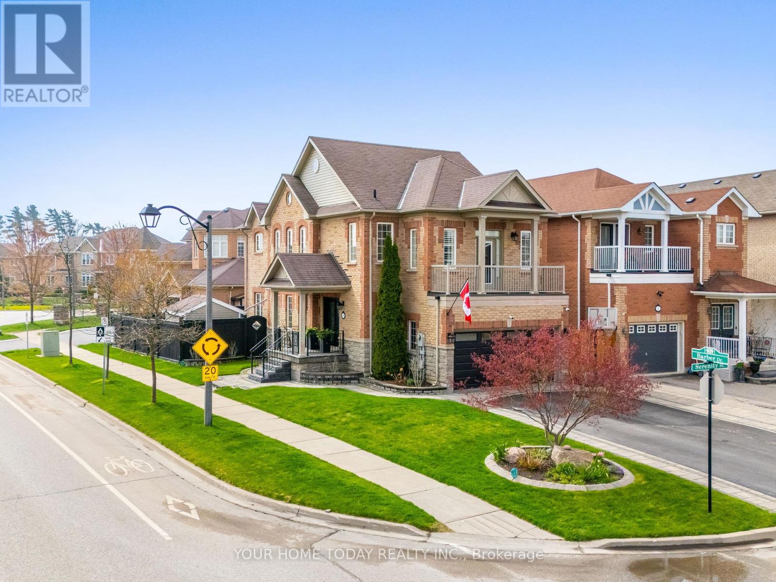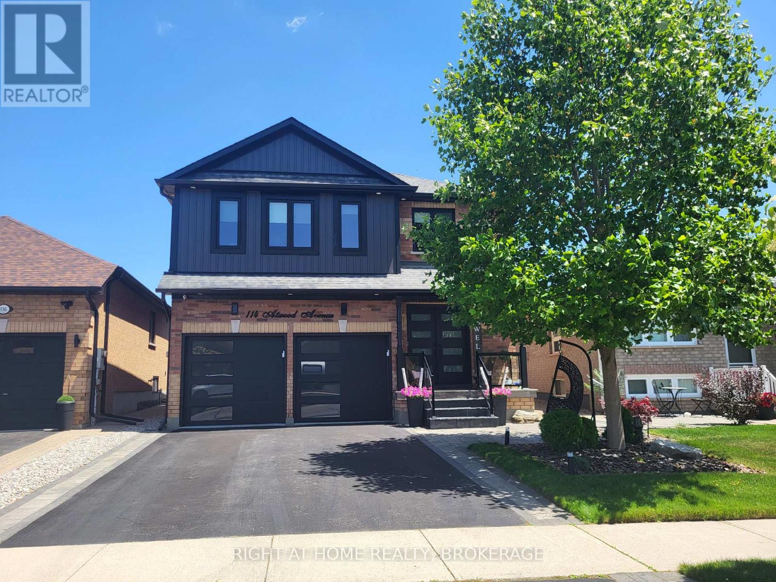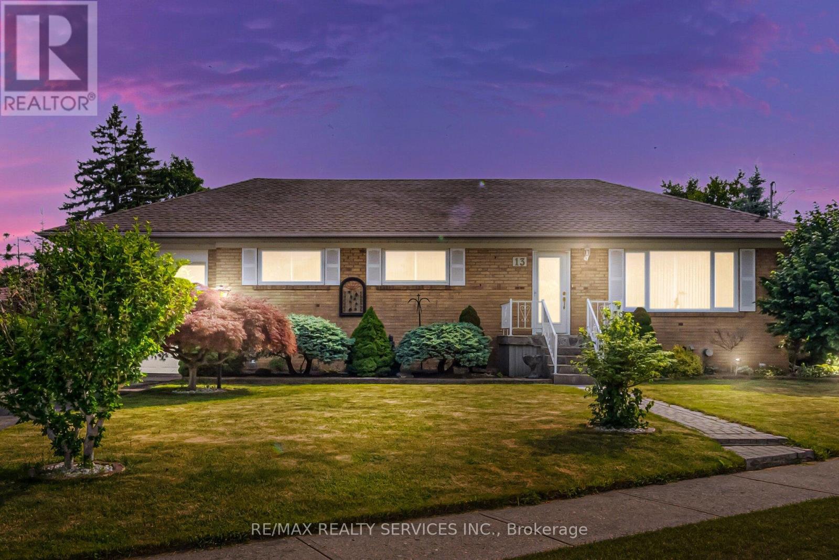Free account required
Unlock the full potential of your property search with a free account! Here's what you'll gain immediate access to:
- Exclusive Access to Every Listing
- Personalized Search Experience
- Favorite Properties at Your Fingertips
- Stay Ahead with Email Alerts
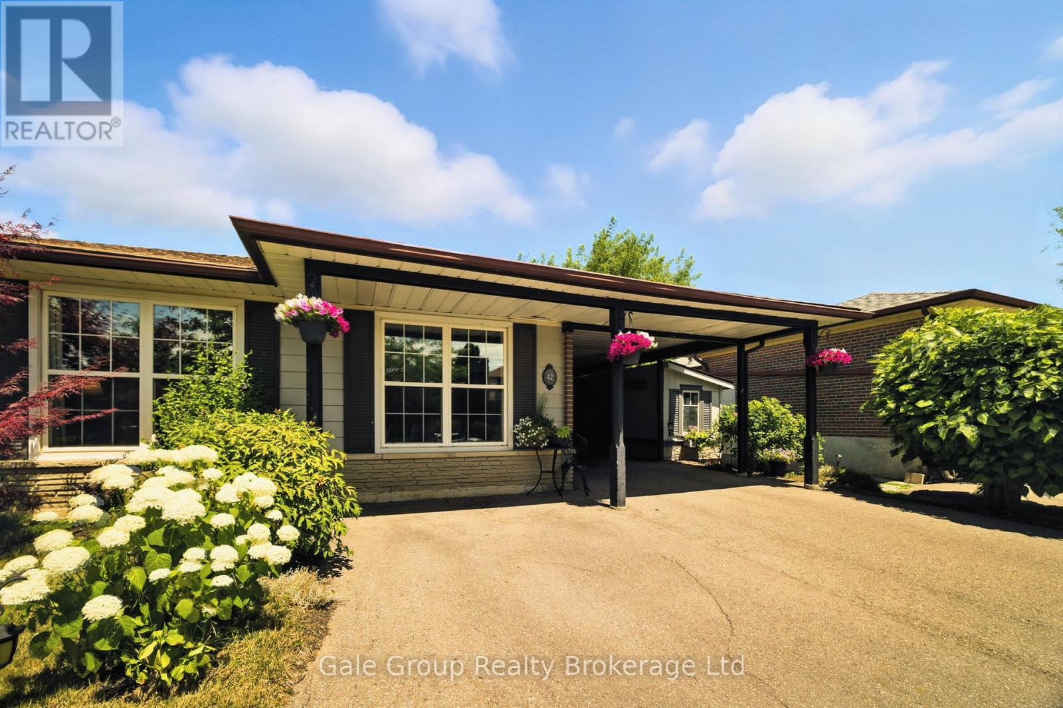
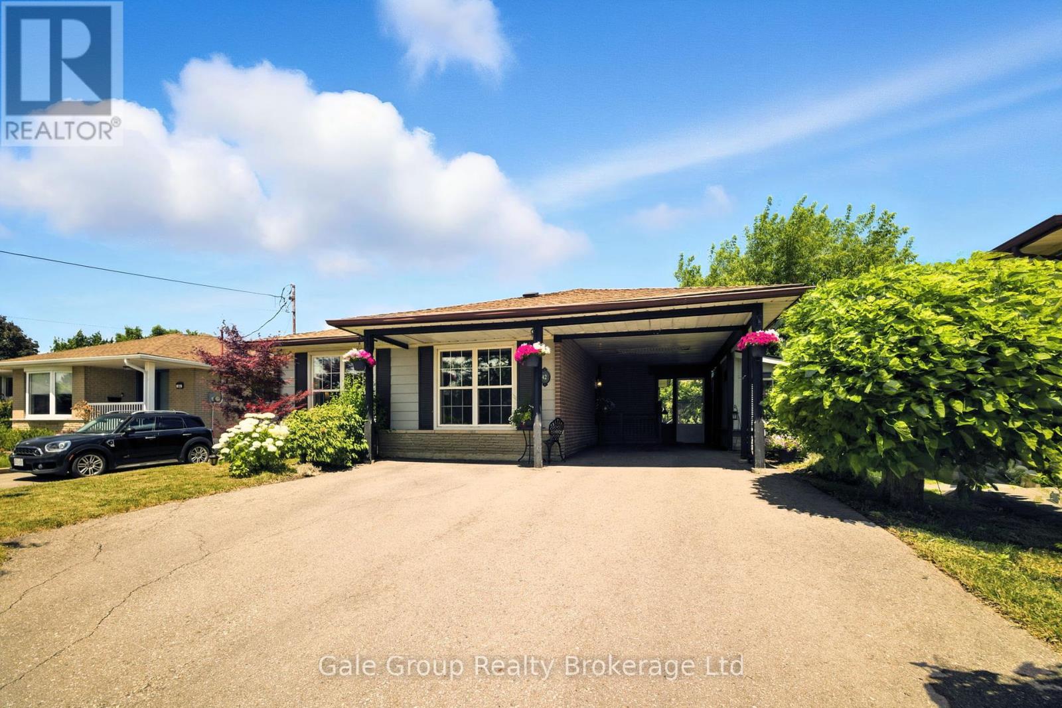
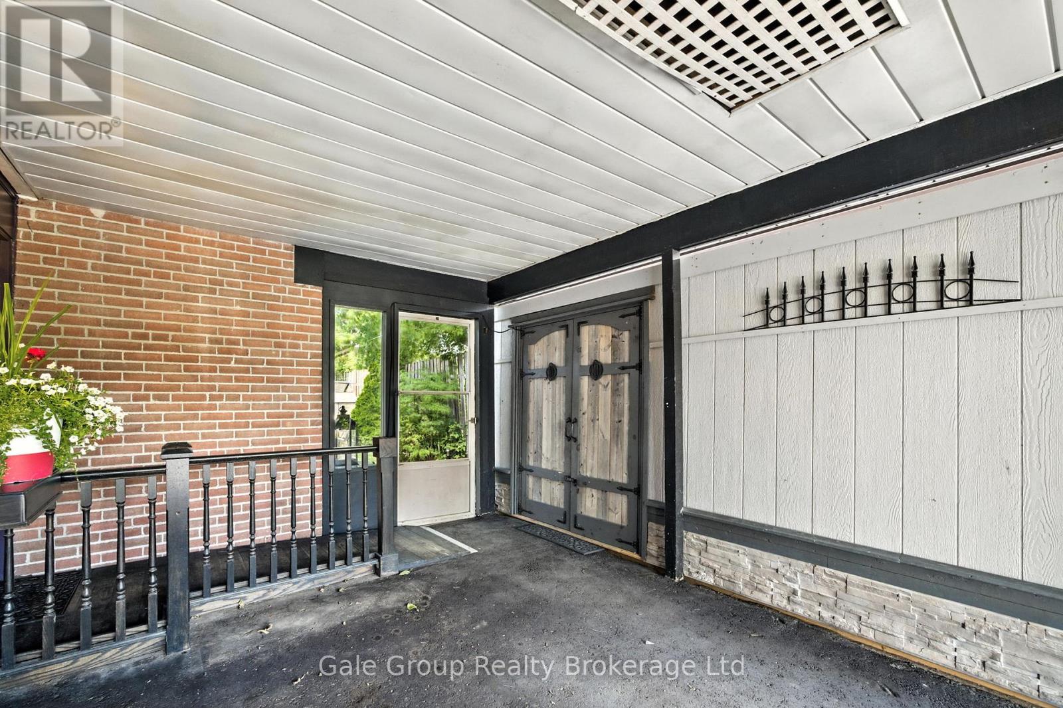
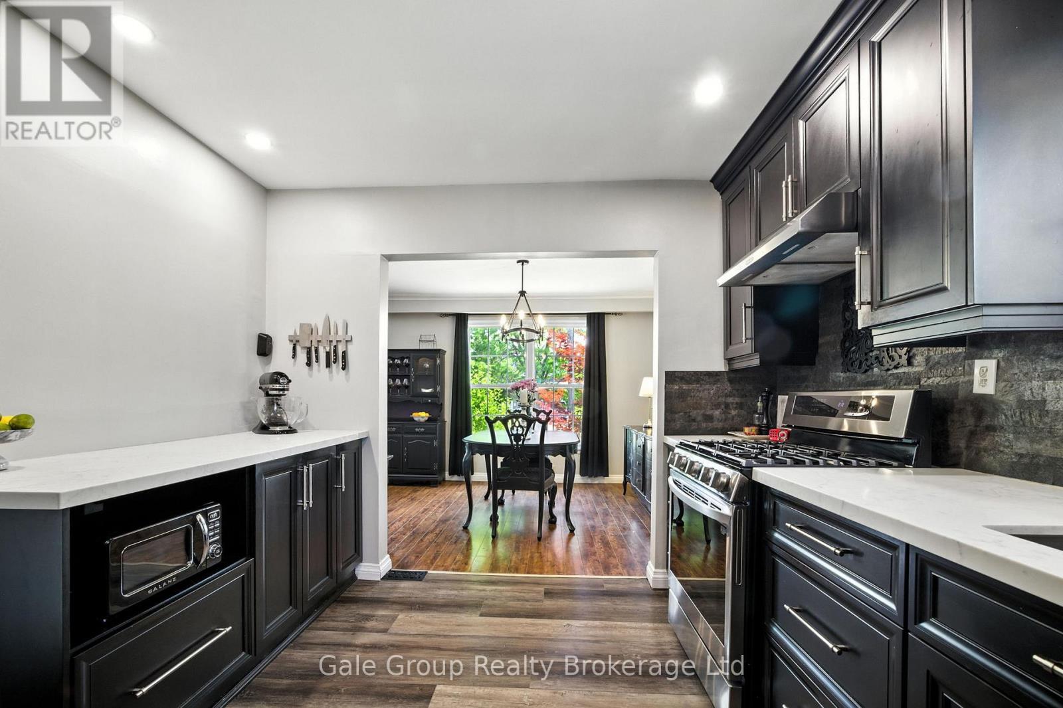
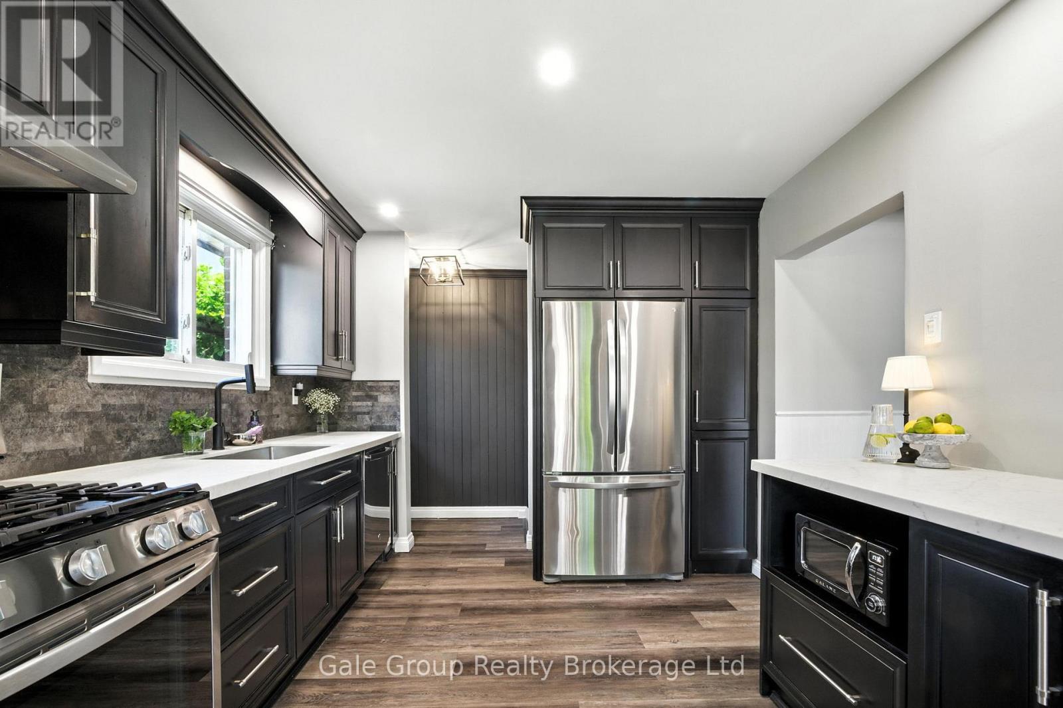
$975,000
42 MOULTREY CRESCENT
Halton Hills, Ontario, Ontario, L7G4N5
MLS® Number: W12295599
Property description
Beautifully renovated bungalow on a prime street. This lovingly updated home offers style, function, and accessibility for every stage oflife. Featuring a fully renovated kitchen (2018) with contemporary finishes and modernappliances, this open concept home is move-in ready and designed to impress.Enjoy 2+2 spacious bedrooms, including a primary suite with walk-out to a covered deck,ideal for morning coffee or evening relaxation. The main floor bathroom has been stylishly renovated, and the new lower-level bathroom adds flexibility for extended family or guests. With a separate entrance, the finished basement offers in-law suitepotential or a comfortable secondary living space for kids and guests. Another highlightis the impressive 6 car parking with carport.This home is now fully wheelchair accessible, offering thoughtful upgrades to ensure ease of movement and independence throughout. Outside, you'll find a beautiful mature landscaped garden in the fenced backyard, creating a private oasis for entertaining or relaxing. New furnace (2023) and water heater (2025) for peace of mind for years to come.Convenient location: walk to GO Bus stop, shopping, restaurants, schools & parks. Includes: Fridge, stove, dishwasher, microwave, dryer/washer, Nest thermostat, window coverings, water softener, 2 sheds, gazebo, natural gas hooked up Weber BBQ
Building information
Type
*****
Age
*****
Appliances
*****
Architectural Style
*****
Basement Development
*****
Basement Type
*****
Construction Style Attachment
*****
Cooling Type
*****
Exterior Finish
*****
Foundation Type
*****
Heating Fuel
*****
Heating Type
*****
Size Interior
*****
Stories Total
*****
Utility Water
*****
Land information
Fence Type
*****
Landscape Features
*****
Sewer
*****
Size Depth
*****
Size Frontage
*****
Size Irregular
*****
Size Total
*****
Courtesy of Gale Group Realty Brokerage Ltd
Book a Showing for this property
Please note that filling out this form you'll be registered and your phone number without the +1 part will be used as a password.
