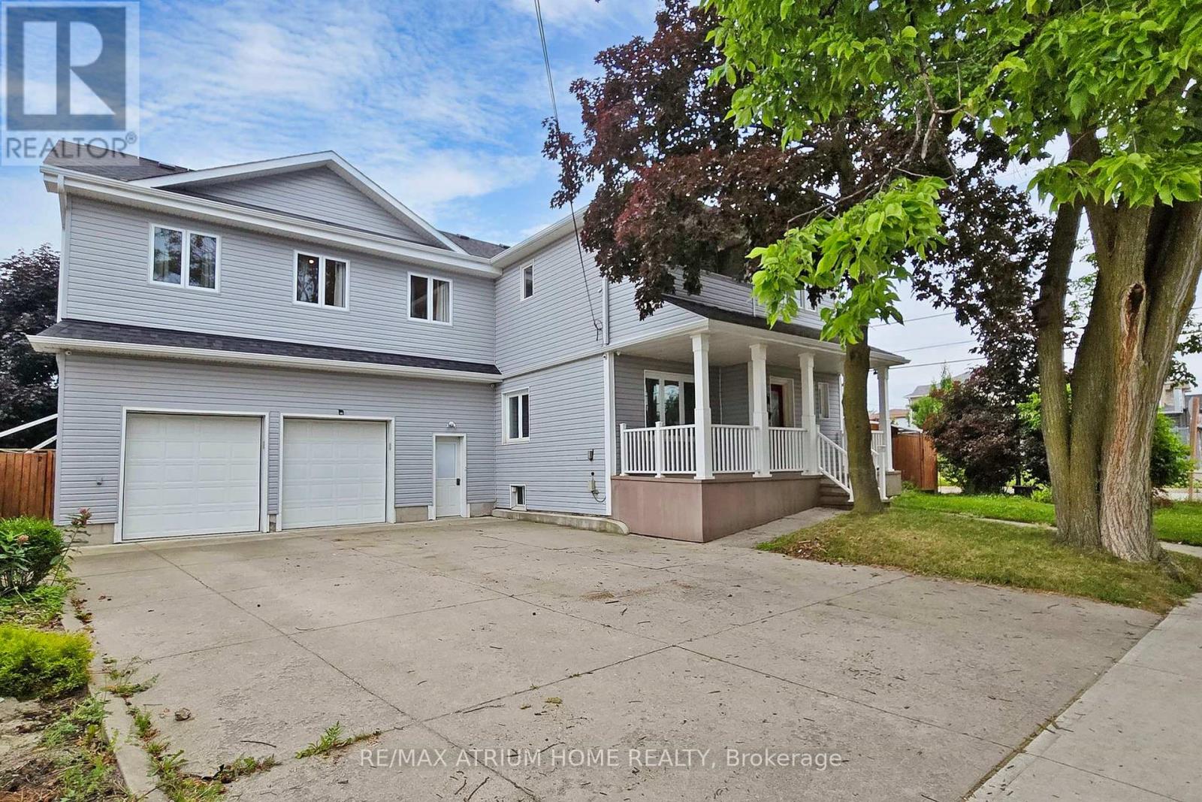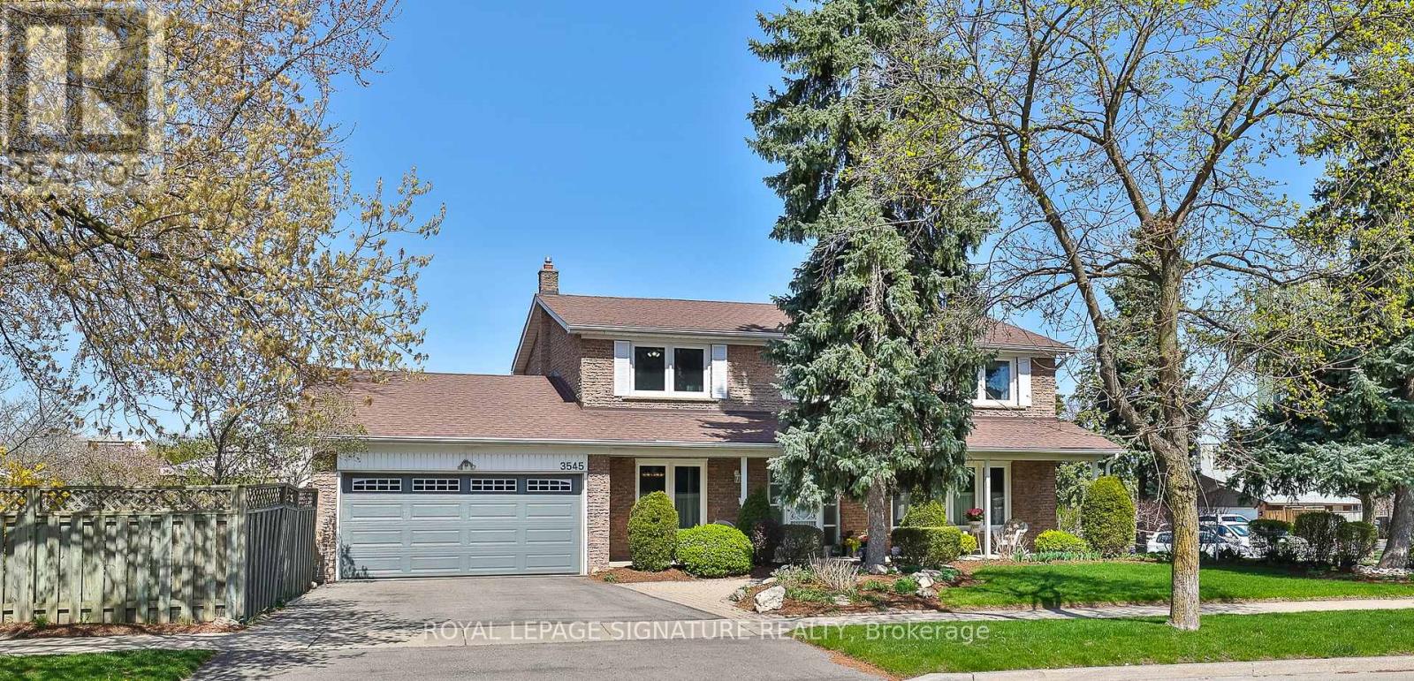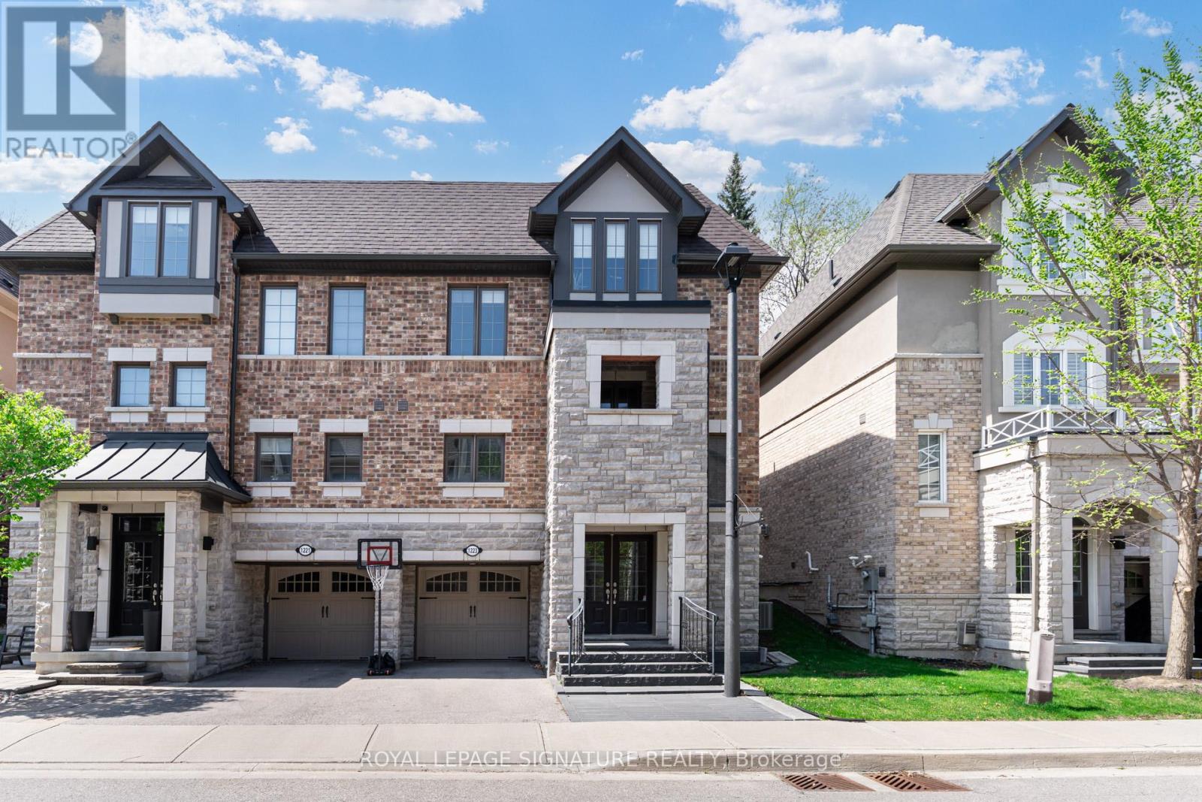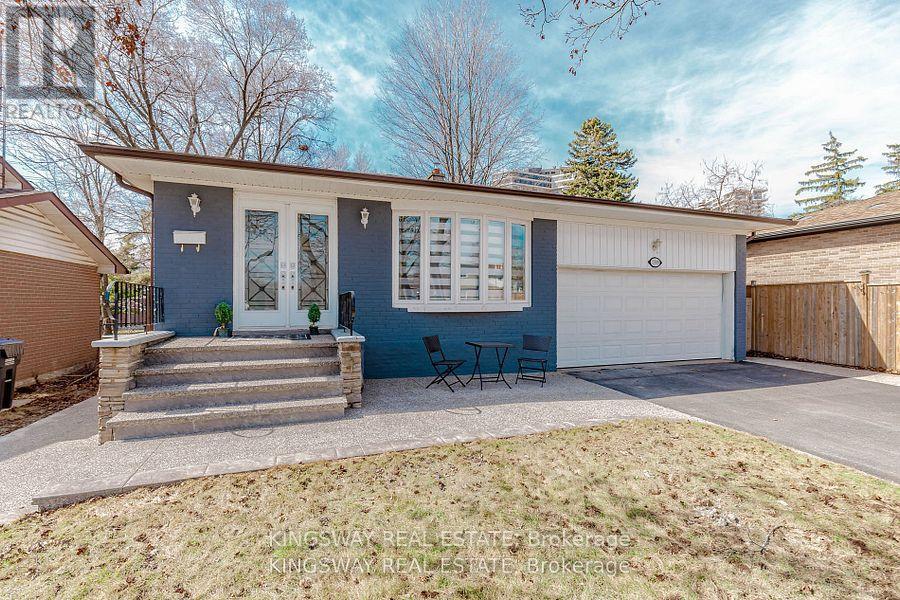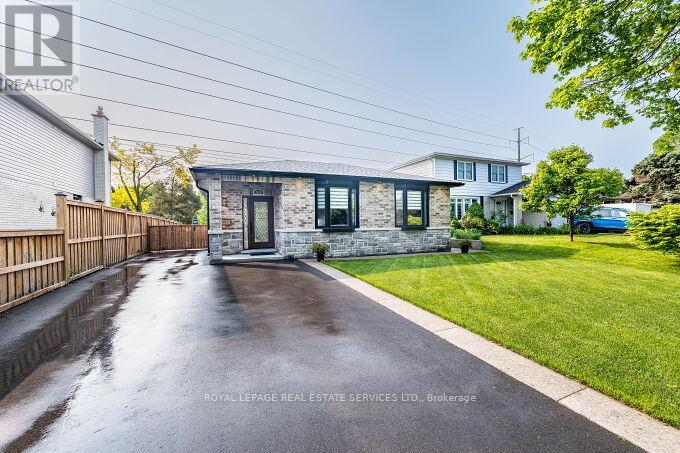Free account required
Unlock the full potential of your property search with a free account! Here's what you'll gain immediate access to:
- Exclusive Access to Every Listing
- Personalized Search Experience
- Favorite Properties at Your Fingertips
- Stay Ahead with Email Alerts
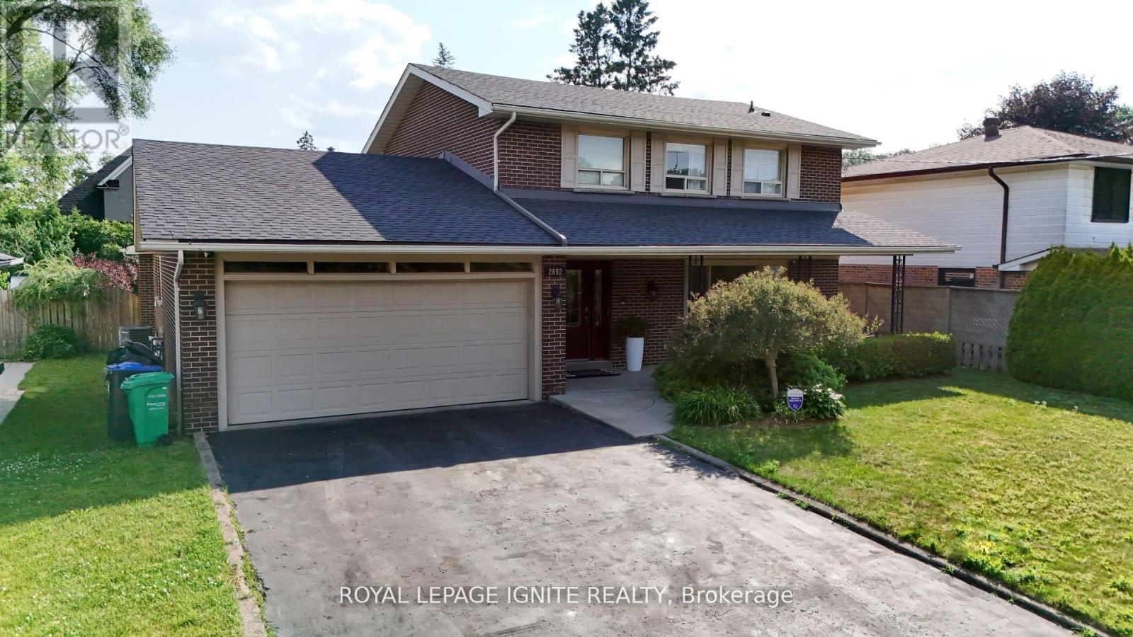
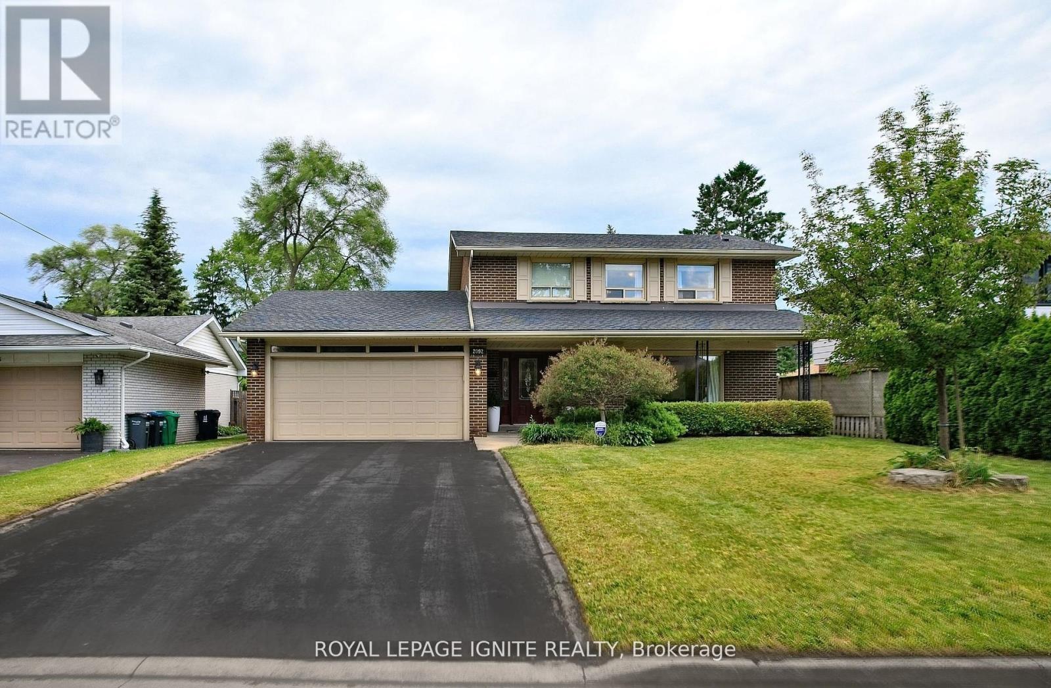
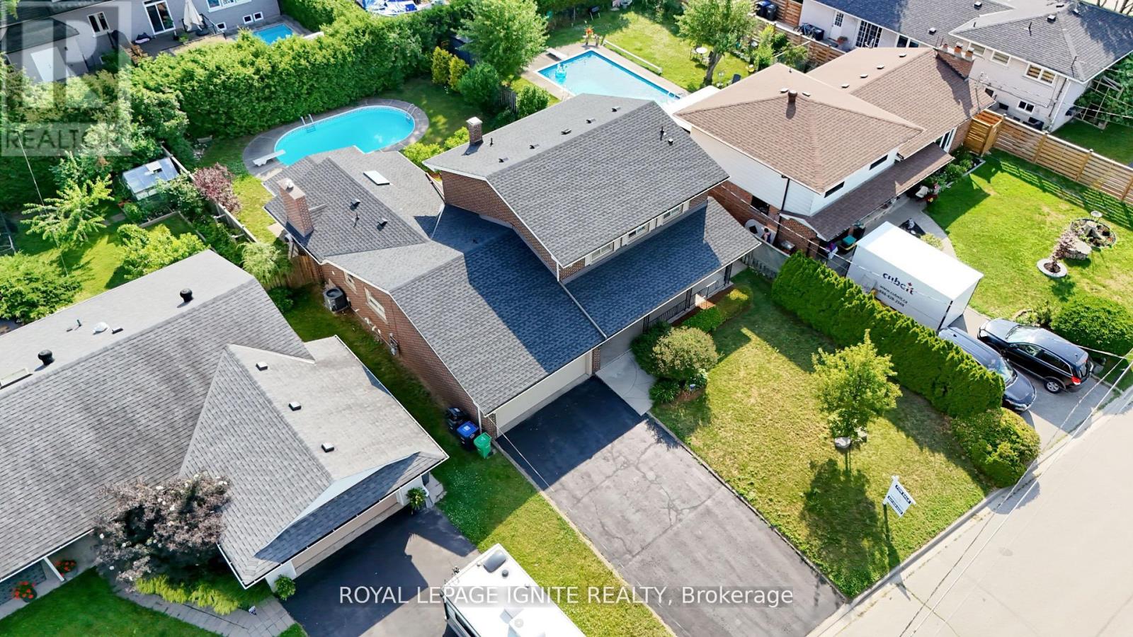
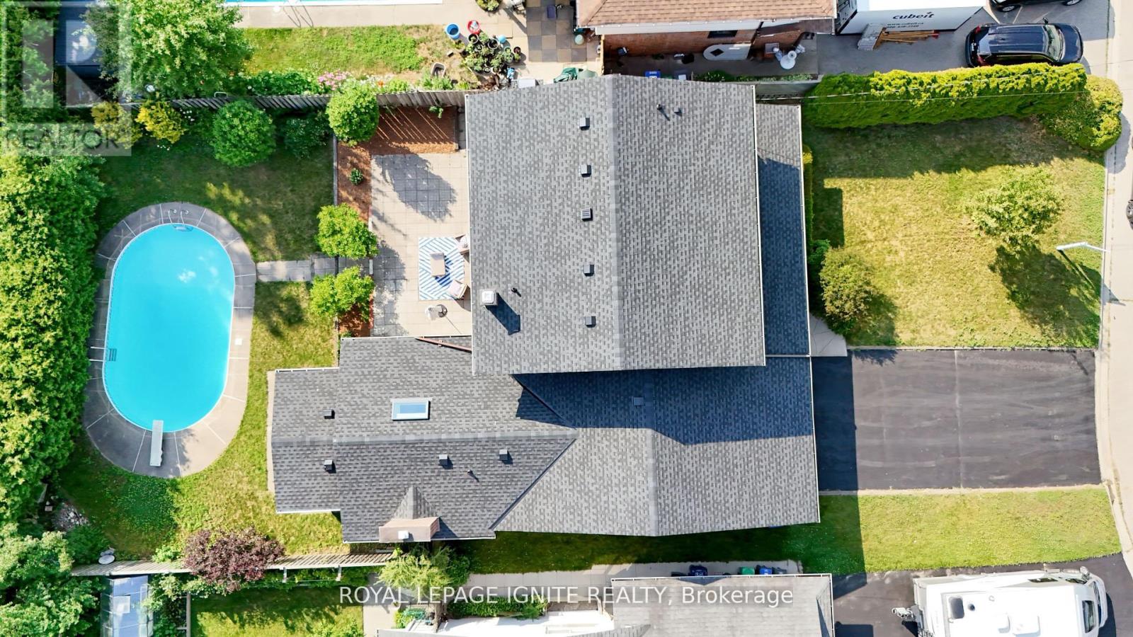
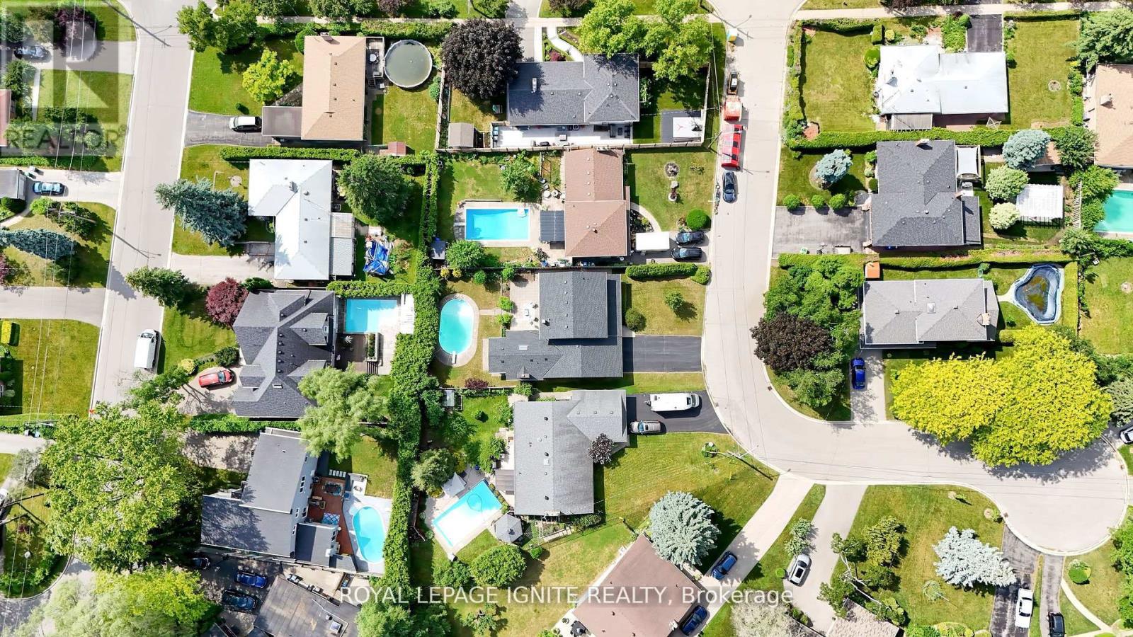
$1,399,900
2092 SAVA CRESCENT
Mississauga, Ontario, Ontario, L5A1E1
MLS® Number: W12289794
Property description
This House has it All Comfort, Style & Location! Very well-kept, renovated 2-storey Home on a Premium 60x 128 Ft Lot, Situated on a Quiet Private Court location. Features a Stunning Open-to-Above Foyer, New Kitchen with Quartz Counters, Upgraded Bathrooms, New Flooring throughout the house & a Newly Finished Basement. Spacious Main Floor with Separate Living & Family Rooms, Plus 2 Walk-Outs to a Private Backyard Oasis. Bonus: Bedroom & Laundry on Main Floor! Enjoy a Saltwater Pool, Professionally Maintained Annually. Unbeatable Location Minutes to QEW, Square One, Sherway, and Steps to Future Hurontario LRT, Top-Rated Schools (St. Timothy/MI(0n Schools). Walking distance to Scenic Trails & Premium One Health Club. Brand New Roof with a written 50-Year Transferable Warranty! Must See!! Motivated seller!!
Building information
Type
*****
Appliances
*****
Basement Development
*****
Basement Type
*****
Construction Style Attachment
*****
Cooling Type
*****
Exterior Finish
*****
Fireplace Present
*****
Fire Protection
*****
Flooring Type
*****
Foundation Type
*****
Half Bath Total
*****
Heating Fuel
*****
Heating Type
*****
Size Interior
*****
Stories Total
*****
Utility Water
*****
Land information
Amenities
*****
Fence Type
*****
Sewer
*****
Size Depth
*****
Size Frontage
*****
Size Irregular
*****
Size Total
*****
Rooms
Ground level
Bedroom 4
*****
Family room
*****
Eating area
*****
Kitchen
*****
Dining room
*****
Living room
*****
Basement
Recreational, Games room
*****
Second level
Bedroom 3
*****
Bedroom 2
*****
Primary Bedroom
*****
Ground level
Bedroom 4
*****
Family room
*****
Eating area
*****
Kitchen
*****
Dining room
*****
Living room
*****
Basement
Recreational, Games room
*****
Second level
Bedroom 3
*****
Bedroom 2
*****
Primary Bedroom
*****
Ground level
Bedroom 4
*****
Family room
*****
Eating area
*****
Kitchen
*****
Dining room
*****
Living room
*****
Basement
Recreational, Games room
*****
Second level
Bedroom 3
*****
Bedroom 2
*****
Primary Bedroom
*****
Ground level
Bedroom 4
*****
Family room
*****
Eating area
*****
Kitchen
*****
Dining room
*****
Living room
*****
Basement
Recreational, Games room
*****
Second level
Bedroom 3
*****
Bedroom 2
*****
Primary Bedroom
*****
Ground level
Bedroom 4
*****
Family room
*****
Eating area
*****
Kitchen
*****
Dining room
*****
Living room
*****
Basement
Recreational, Games room
*****
Second level
Bedroom 3
*****
Bedroom 2
*****
Primary Bedroom
*****
Courtesy of ROYAL LEPAGE IGNITE REALTY
Book a Showing for this property
Please note that filling out this form you'll be registered and your phone number without the +1 part will be used as a password.

