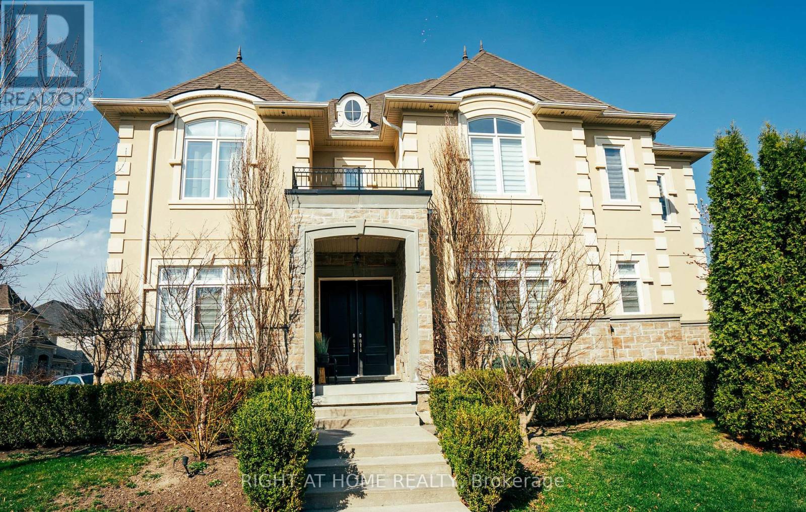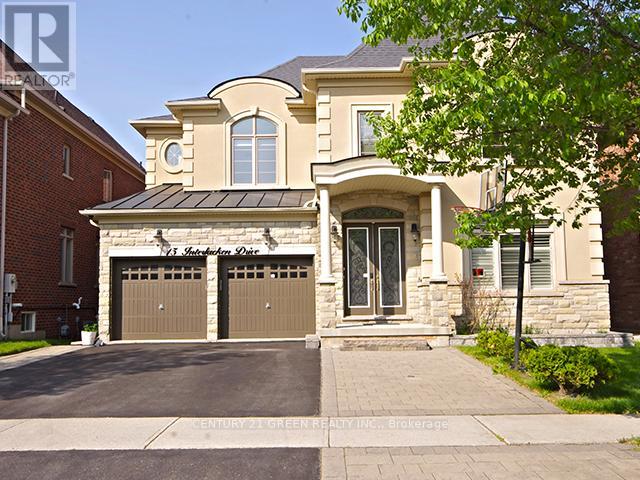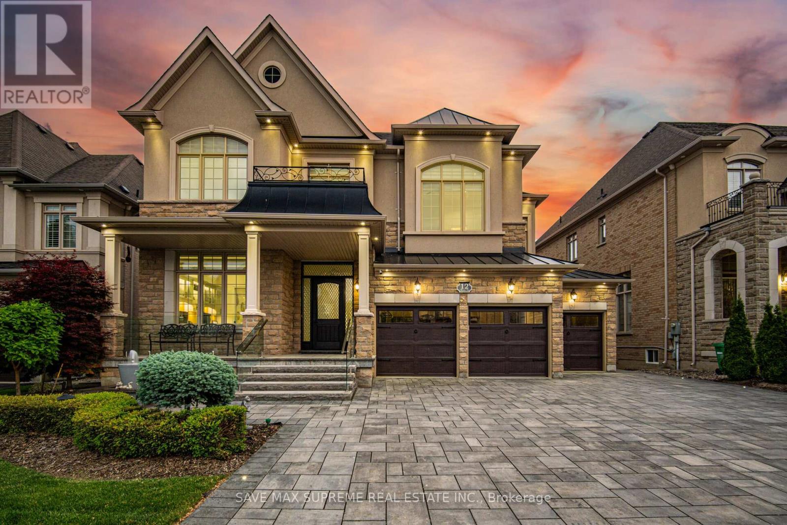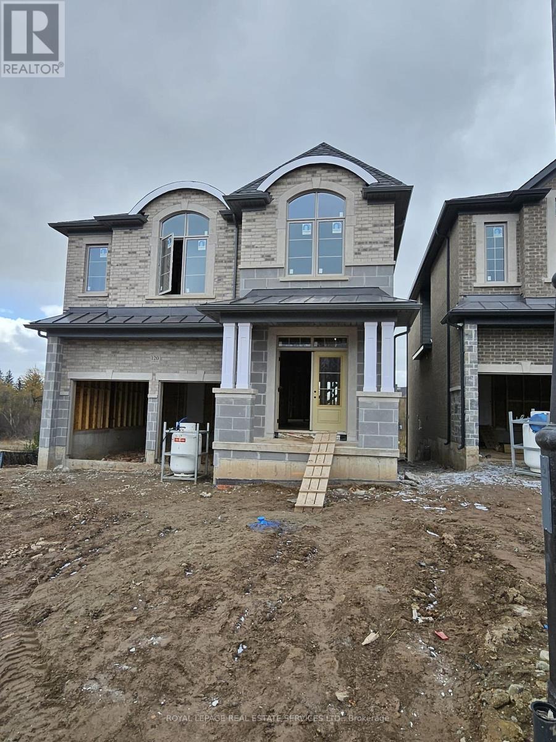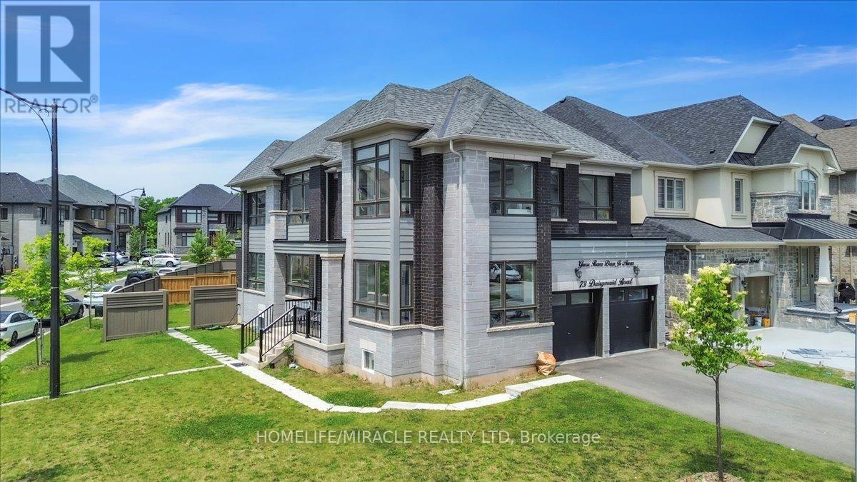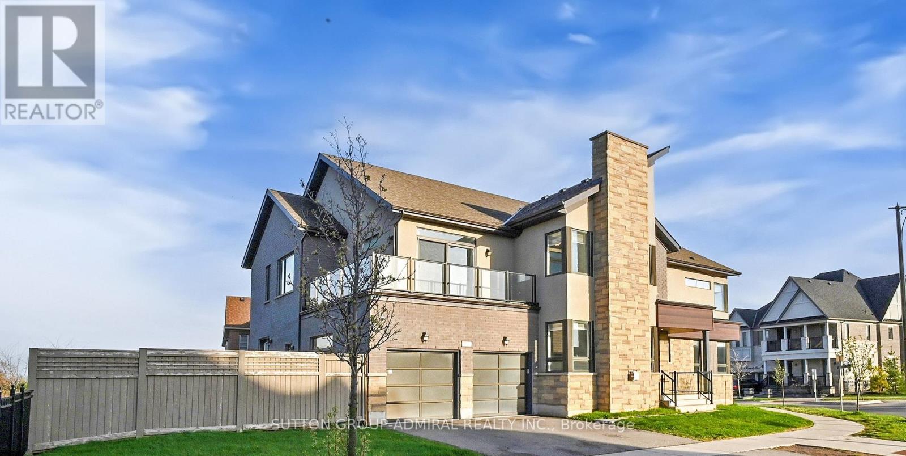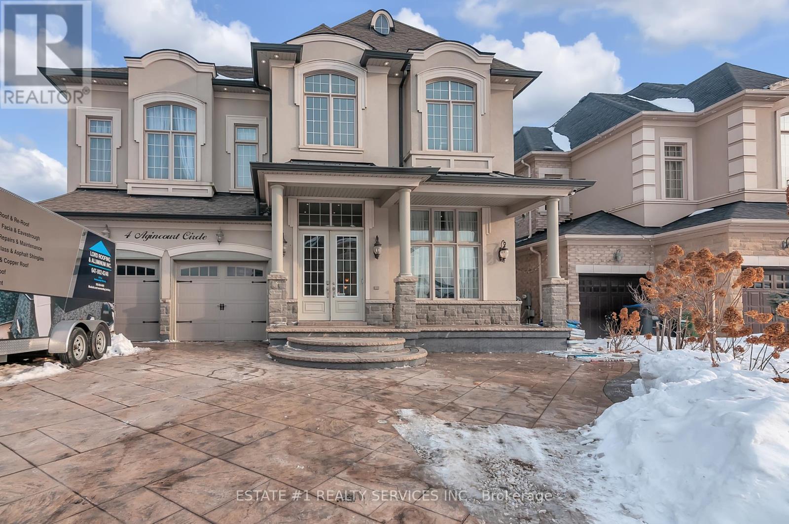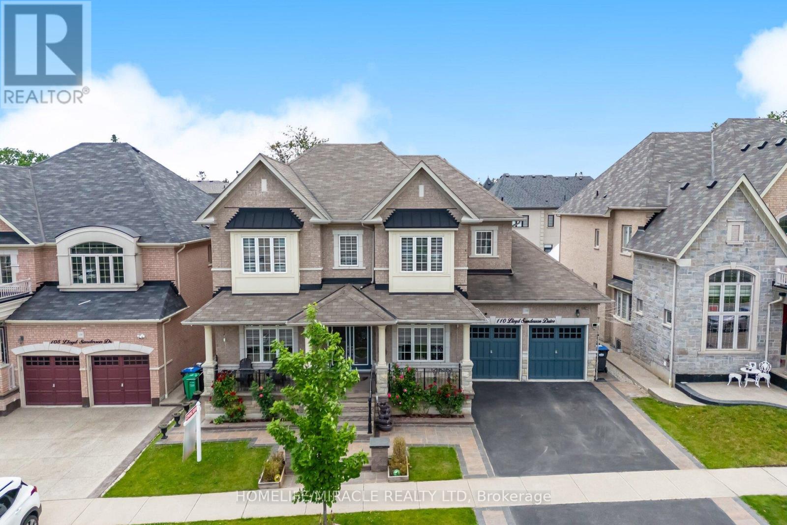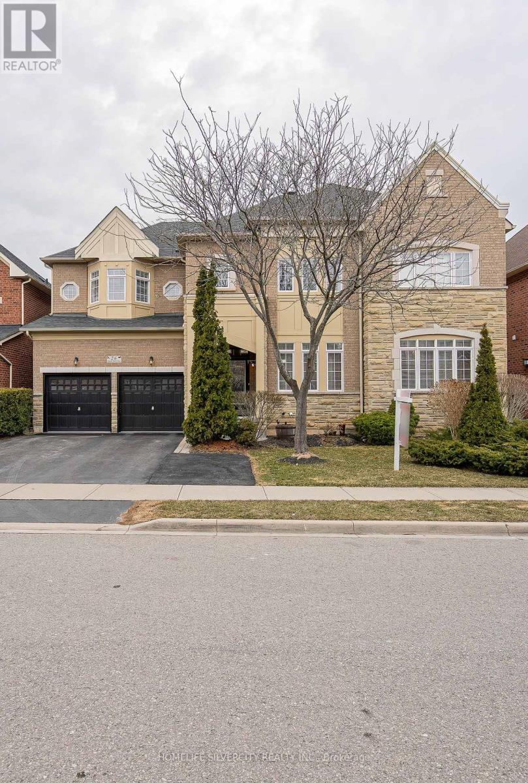Free account required
Unlock the full potential of your property search with a free account! Here's what you'll gain immediate access to:
- Exclusive Access to Every Listing
- Personalized Search Experience
- Favorite Properties at Your Fingertips
- Stay Ahead with Email Alerts
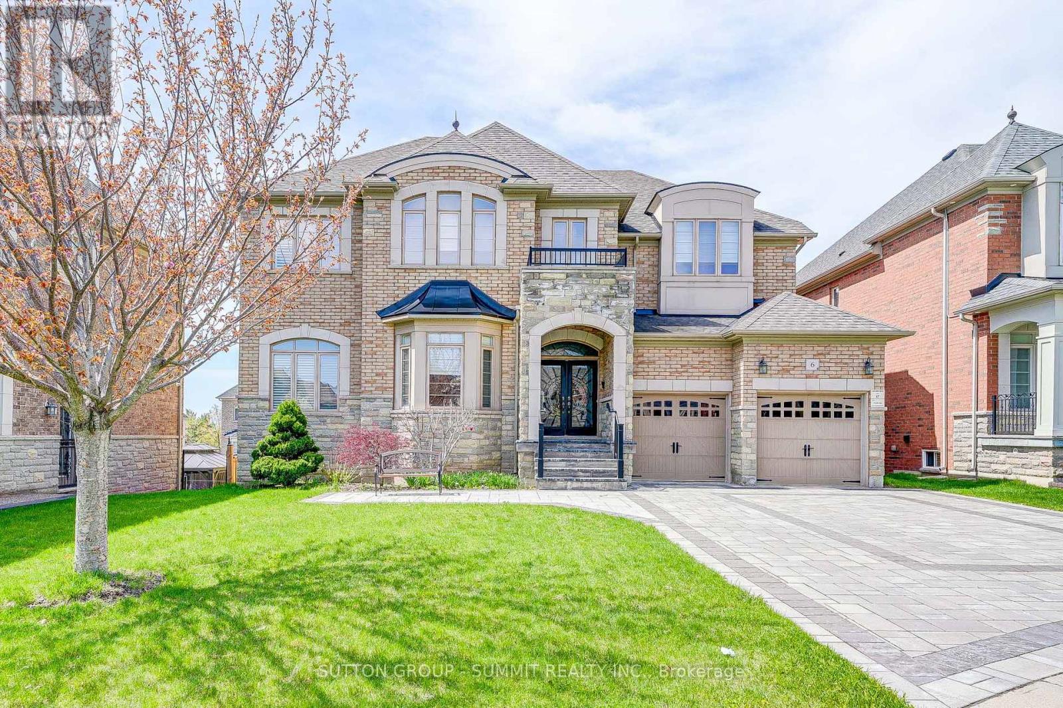
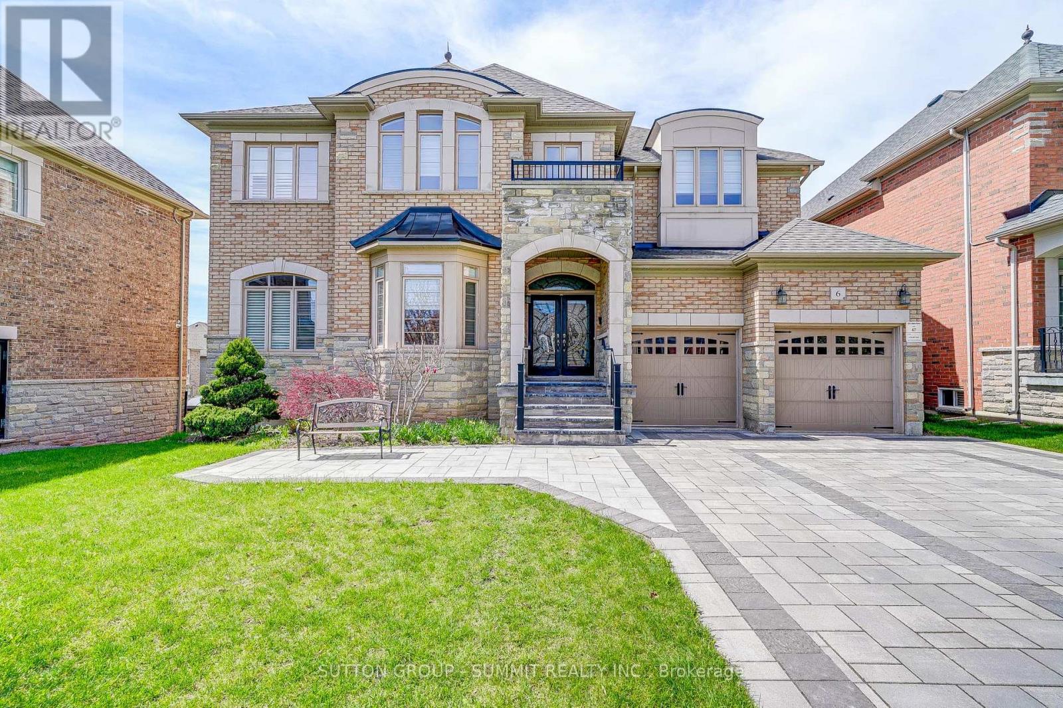
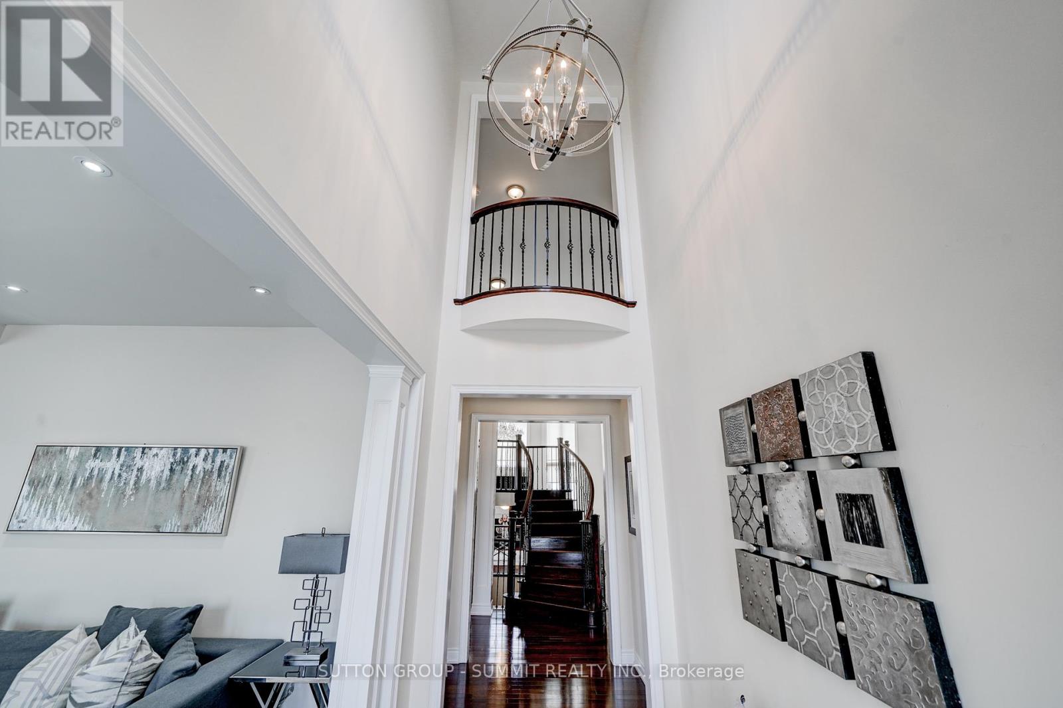
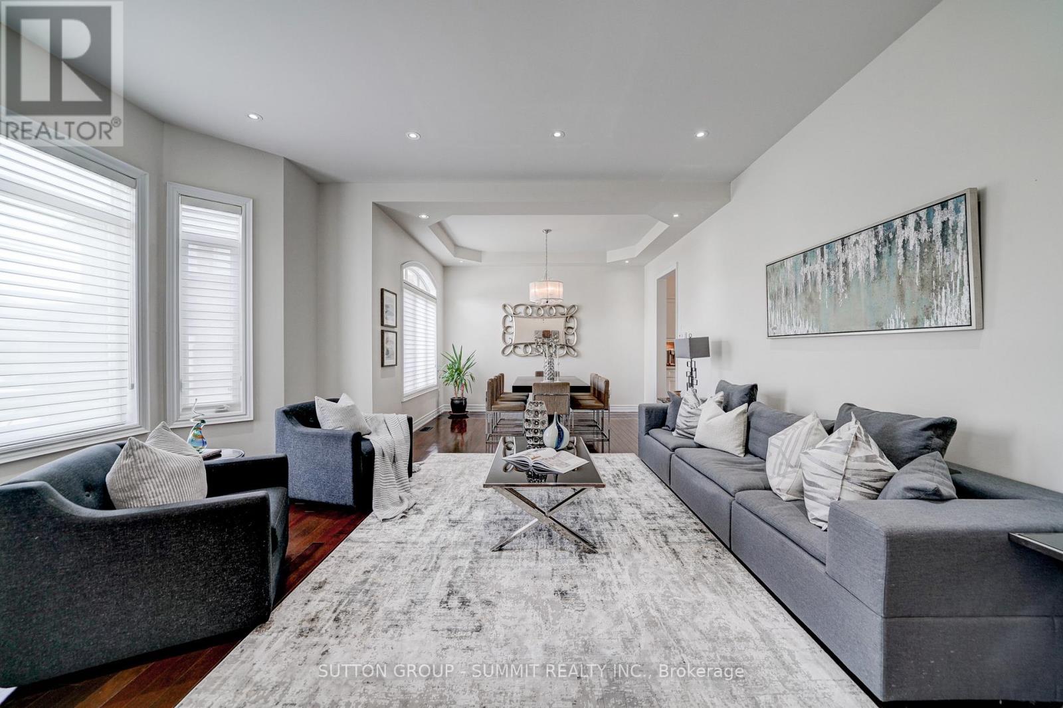
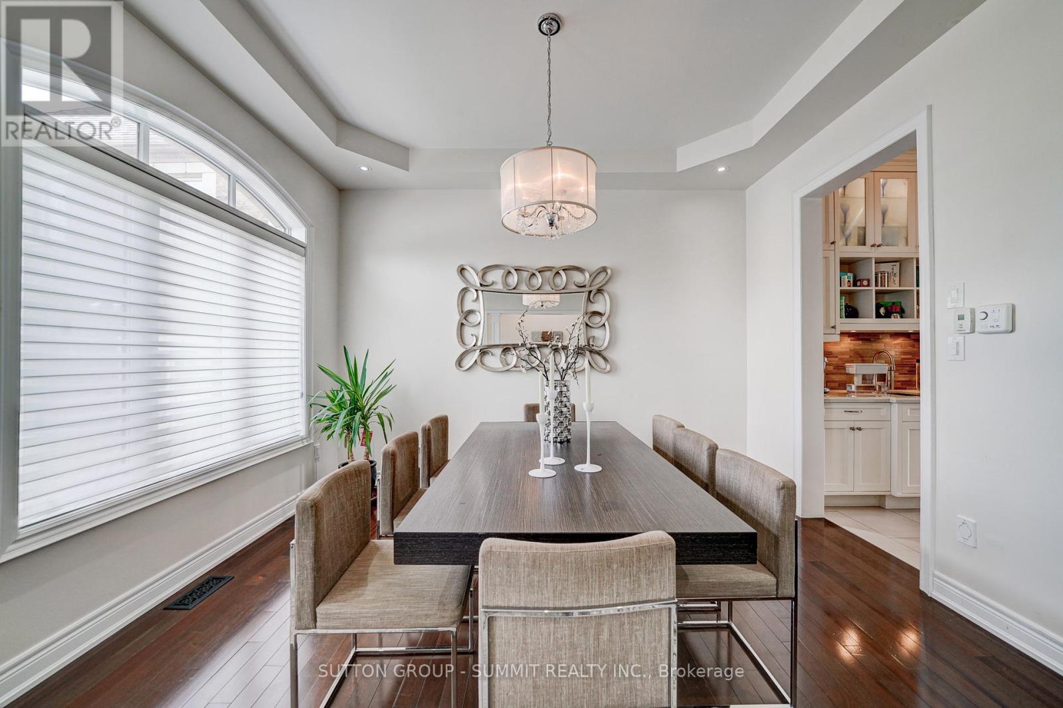
$2,238,000
6 FLANDERS ROAD
Brampton, Ontario, Ontario, L6X0W3
MLS® Number: W12287410
Property description
Exquisite dream home located in sought after Estates Of Credit Ridge. Signature design, approx 4000 sqft + walk out basement. Tucked in a child friendly street, away from major traffic. Over $200,000 spent on upgrades and improvements. Bright And spacious 4+2 Bedrooms, 4+2 Bath. Large office space with waffle ceilings. Showcase stairs. Open concept With soaring 20Ft ceiling family room, 10ft Main level, 9ft Second Level and 9ft Basement. 8Ft tall doors throughout. Custom gourmet kitchen w/built-in, top of the line appliances (Wolf oven and stove top, Subzero fridge, Miele Steam Oven). Walk out composite deck from kitchen, easy to maintain. Interlock driveway...Too many to list - Must see!
Building information
Type
*****
Age
*****
Appliances
*****
Basement Development
*****
Basement Features
*****
Basement Type
*****
Construction Style Attachment
*****
Cooling Type
*****
Exterior Finish
*****
Fireplace Present
*****
Flooring Type
*****
Foundation Type
*****
Half Bath Total
*****
Heating Fuel
*****
Heating Type
*****
Size Interior
*****
Stories Total
*****
Utility Water
*****
Land information
Sewer
*****
Size Depth
*****
Size Frontage
*****
Size Irregular
*****
Size Total
*****
Rooms
Main level
Office
*****
Eating area
*****
Kitchen
*****
Family room
*****
Dining room
*****
Living room
*****
Basement
Bedroom
*****
Bedroom 5
*****
Second level
Bedroom 4
*****
Bedroom 3
*****
Bedroom 2
*****
Primary Bedroom
*****
Courtesy of SUTTON GROUP - SUMMIT REALTY INC.
Book a Showing for this property
Please note that filling out this form you'll be registered and your phone number without the +1 part will be used as a password.
