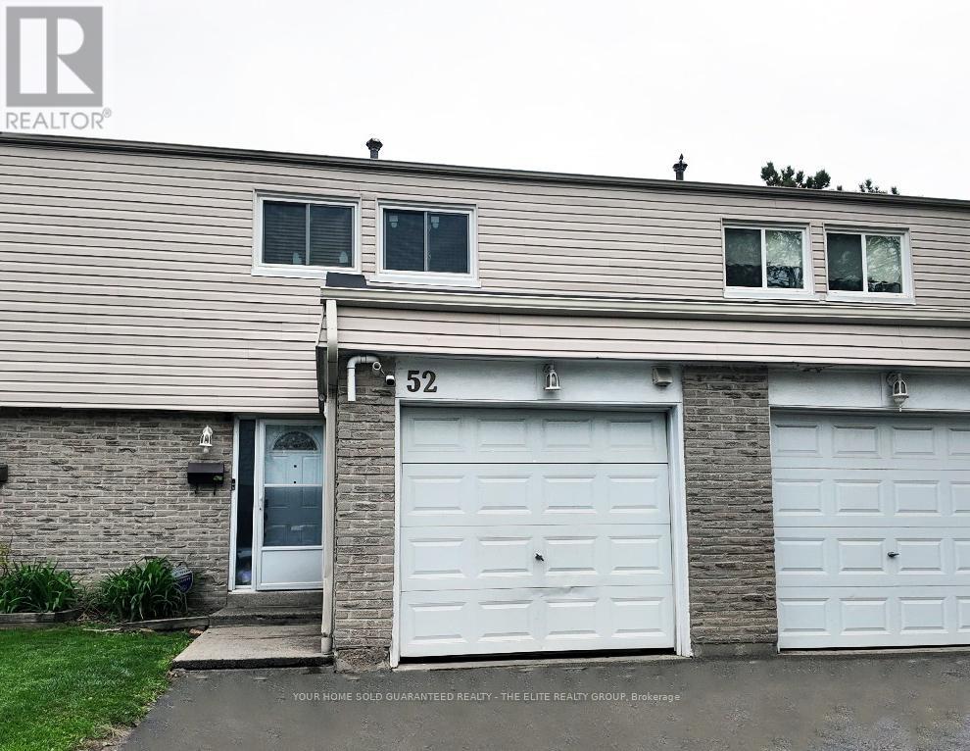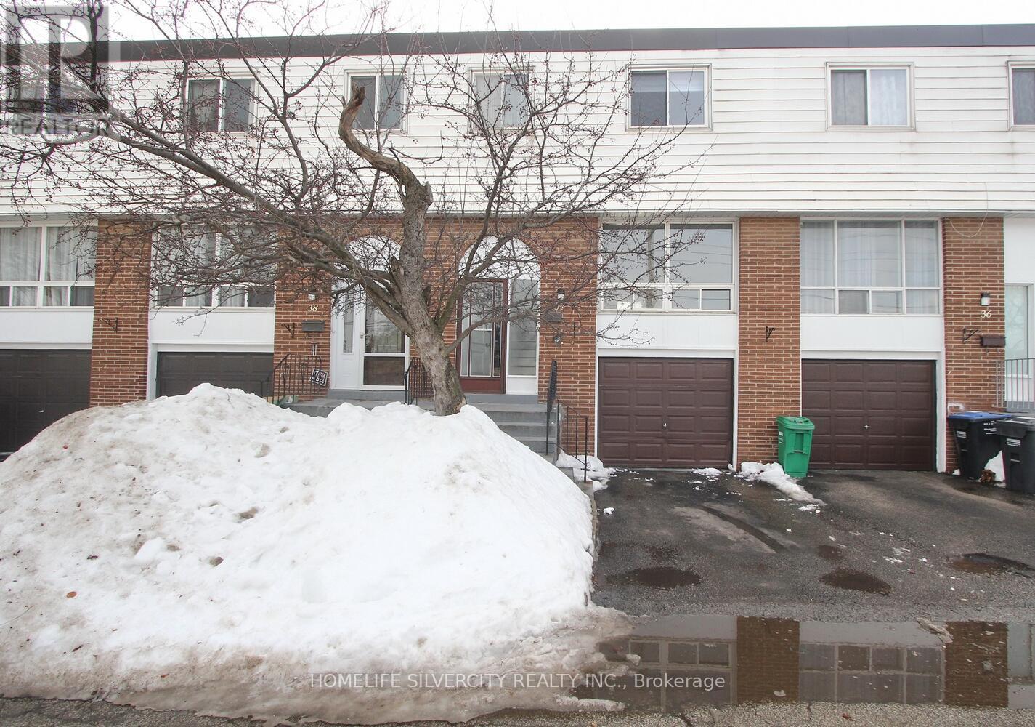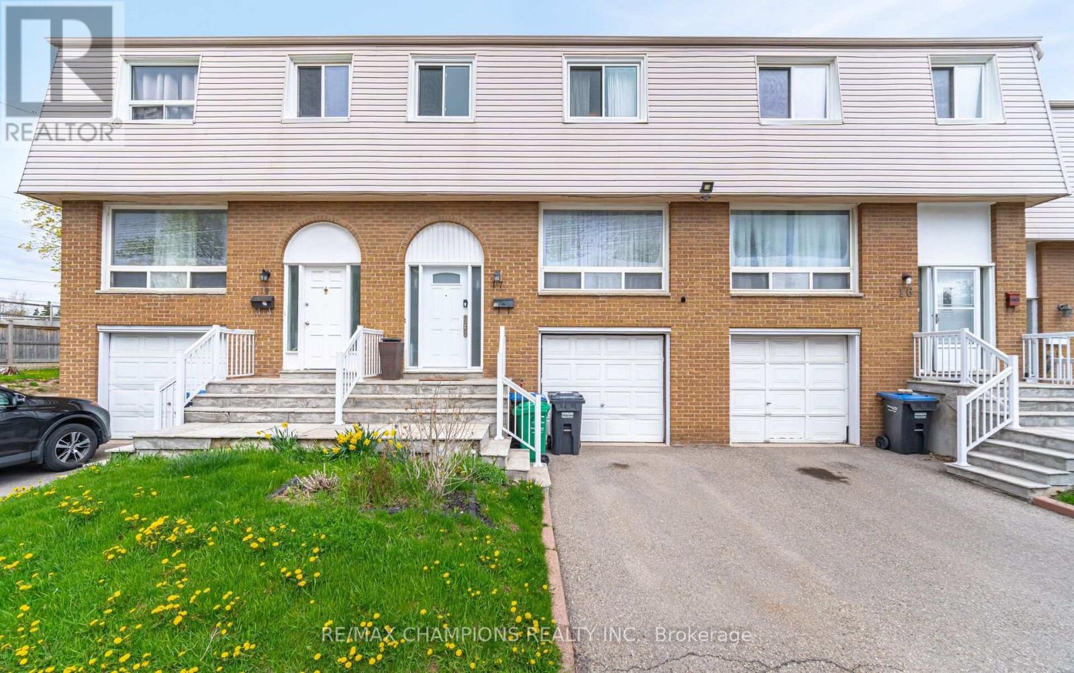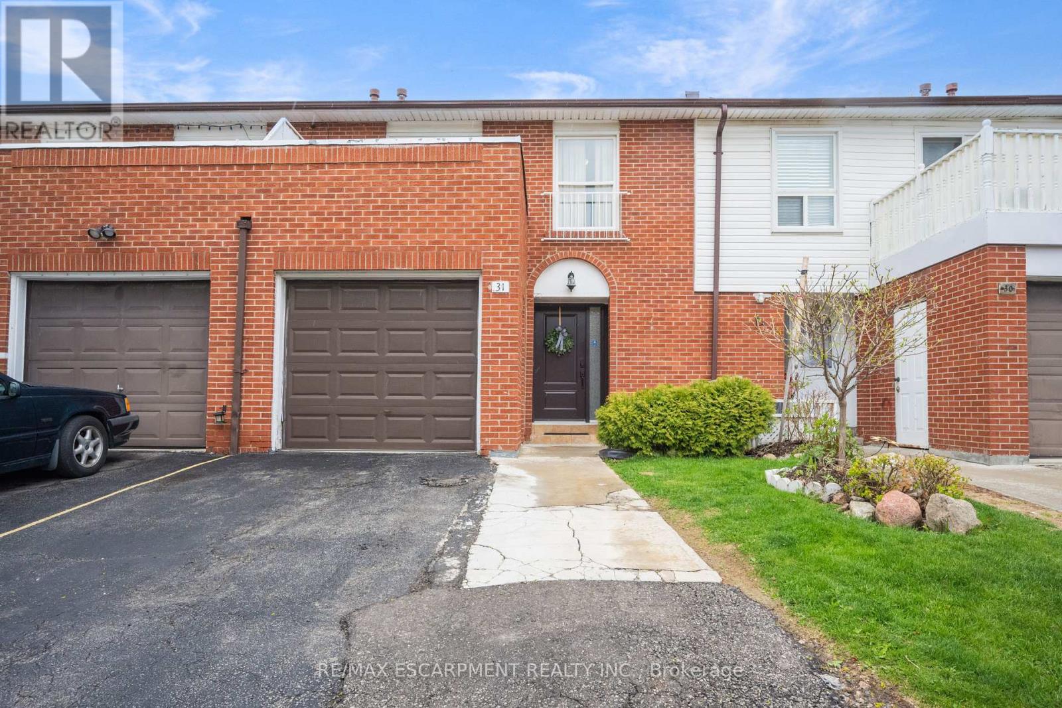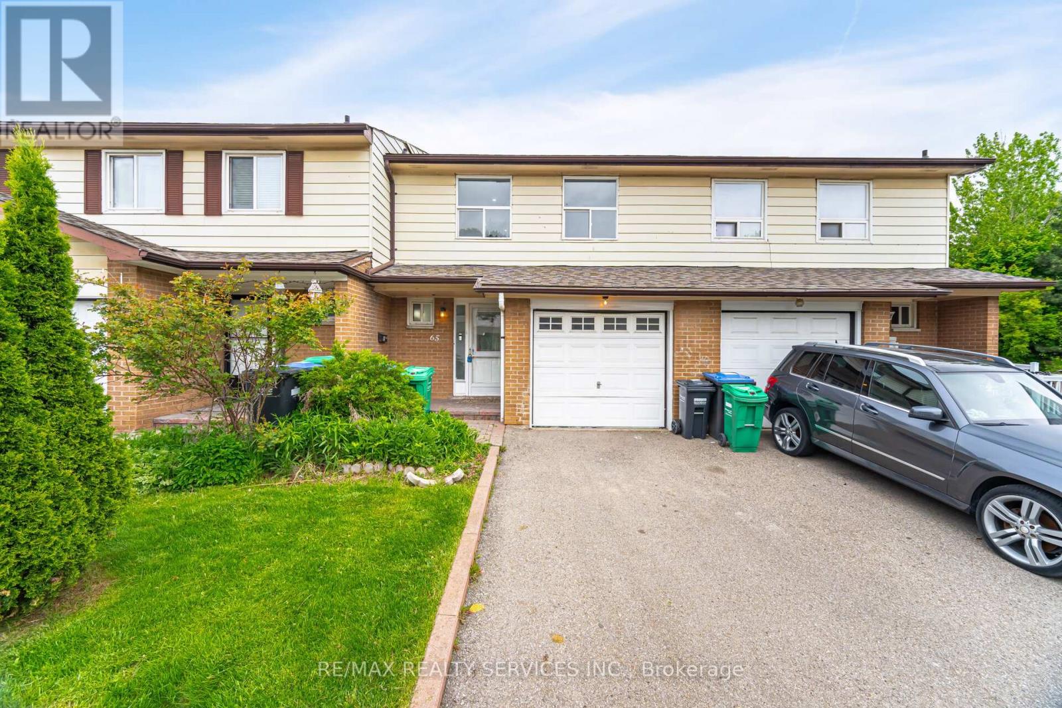Free account required
Unlock the full potential of your property search with a free account! Here's what you'll gain immediate access to:
- Exclusive Access to Every Listing
- Personalized Search Experience
- Favorite Properties at Your Fingertips
- Stay Ahead with Email Alerts





$690,000
47 - 7255 DOOLEY DRIVE
Mississauga, Ontario, Ontario, L4T2S7
MLS® Number: W12287094
Property description
Spacious Upgraded Townhouse in a Prime Location - Welcome to this beautifully updated townhouse located just steps from major shopping, Tim Hortons, banks, & more. Conveniently close to Hwy 427 & Pearson Airport, this home offers the perfect blend of space, comfort, and accessibility.- Inside, you'll find 4 spacious bedrooms, including the master bedroom on its own level featuring his and hers closets - a full wall of custom closet. The main level boasts a generous living room with walkout to a fully fenced, private backyardideal for summer entertaining. The open-concept dining area flows into a modern kitchen with custom cabinets, a pantry, and upgraded finishes.The 4th bedroom on the main level makes a great guest room or home office. The upper level you will find two additional large bedrooms & a fully upgraded main bathroom.The finished lower level includes a cozy rec. room or potential 5th bedroom, a dedicated laundry and utility room, and plenty of additional storage tucked under the ground level.The ground floor offers a large foyer & a convenient powder room. Parking is easy with a private driveway and garage - two vehicles total.Perfect for first-time buyers or a growing family looking for space, location, and value. Don't miss this opportunity to make it yours!
Building information
Type
*****
Amenities
*****
Appliances
*****
Basement Development
*****
Basement Type
*****
Cooling Type
*****
Exterior Finish
*****
Fire Protection
*****
Flooring Type
*****
Foundation Type
*****
Half Bath Total
*****
Heating Fuel
*****
Heating Type
*****
Size Interior
*****
Stories Total
*****
Land information
Amenities
*****
Fence Type
*****
Rooms
In between
Primary Bedroom
*****
Ground level
Foyer
*****
Bathroom
*****
Upper Level
Bathroom
*****
Bedroom 3
*****
Bedroom 2
*****
Main level
Bedroom 4
*****
Dining room
*****
Kitchen
*****
Living room
*****
Lower level
Laundry room
*****
Recreational, Games room
*****
In between
Primary Bedroom
*****
Ground level
Foyer
*****
Bathroom
*****
Upper Level
Bathroom
*****
Bedroom 3
*****
Bedroom 2
*****
Main level
Bedroom 4
*****
Dining room
*****
Kitchen
*****
Living room
*****
Lower level
Laundry room
*****
Recreational, Games room
*****
In between
Primary Bedroom
*****
Ground level
Foyer
*****
Bathroom
*****
Upper Level
Bathroom
*****
Bedroom 3
*****
Bedroom 2
*****
Main level
Bedroom 4
*****
Dining room
*****
Kitchen
*****
Living room
*****
Lower level
Laundry room
*****
Recreational, Games room
*****
In between
Primary Bedroom
*****
Ground level
Foyer
*****
Bathroom
*****
Upper Level
Bathroom
*****
Bedroom 3
*****
Bedroom 2
*****
Main level
Bedroom 4
*****
Dining room
*****
Kitchen
*****
Living room
*****
Lower level
Laundry room
*****
Recreational, Games room
*****
In between
Primary Bedroom
*****
Ground level
Foyer
*****
Courtesy of RE/MAX REAL ESTATE CENTRE INC.
Book a Showing for this property
Please note that filling out this form you'll be registered and your phone number without the +1 part will be used as a password.

