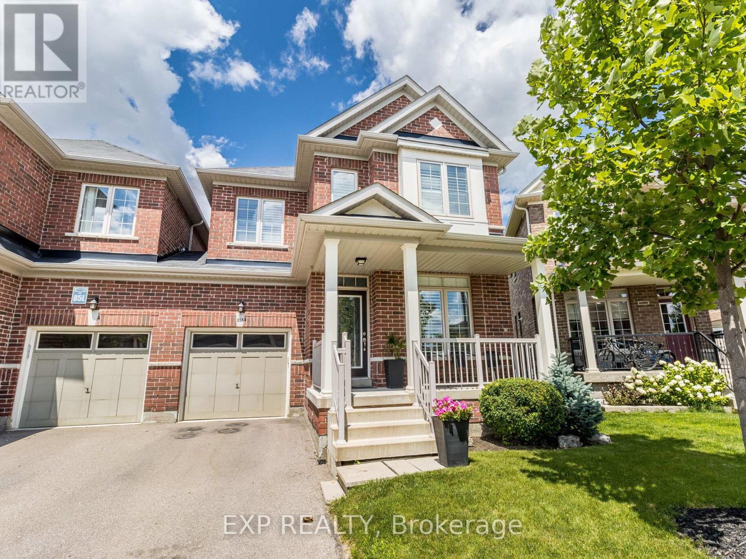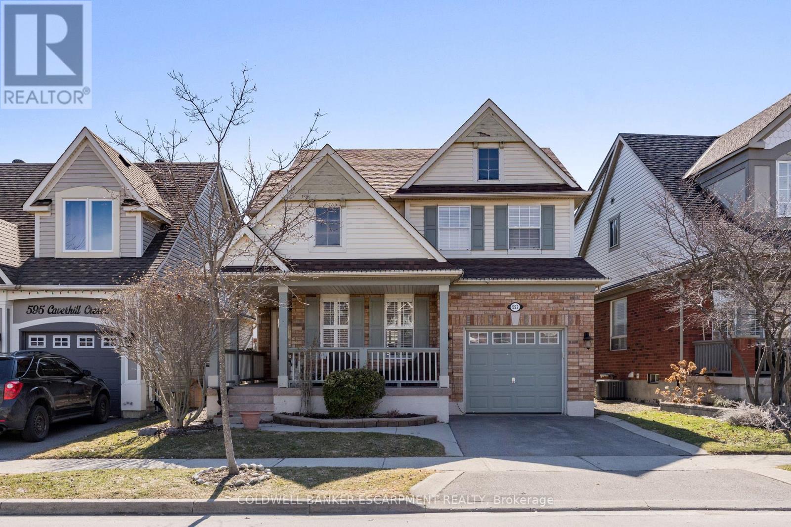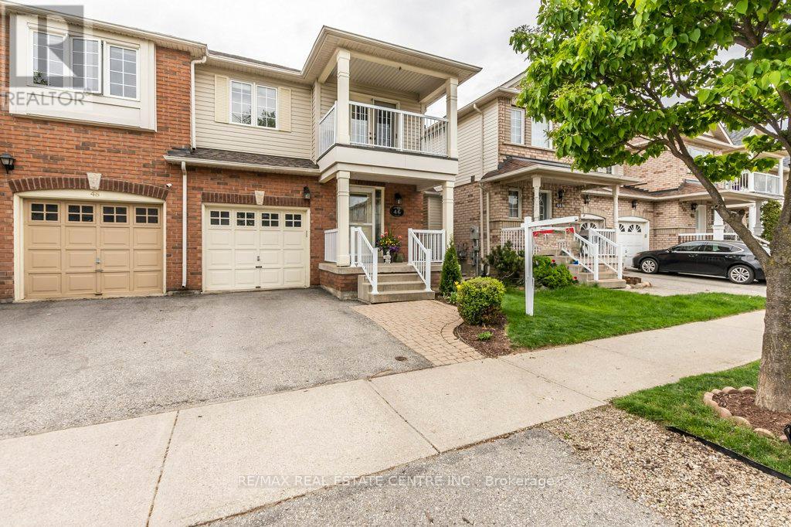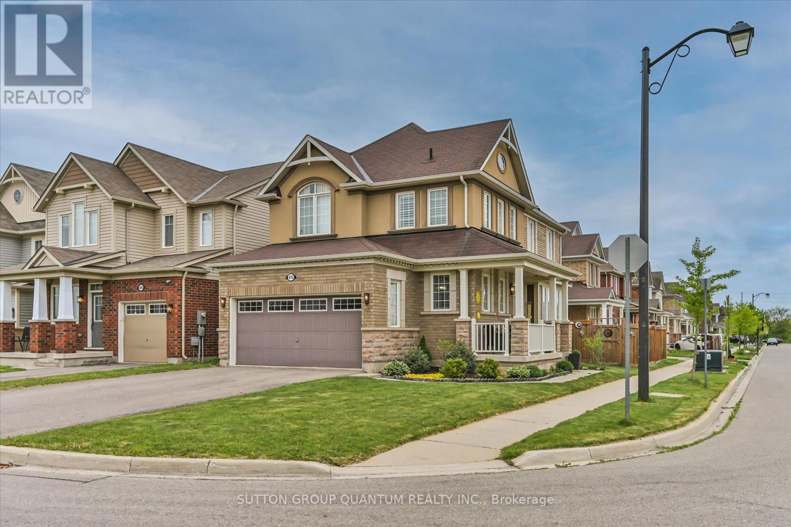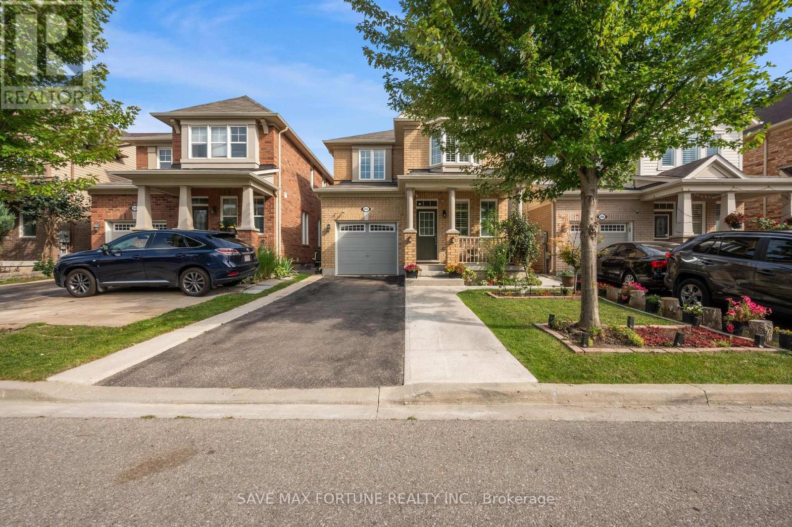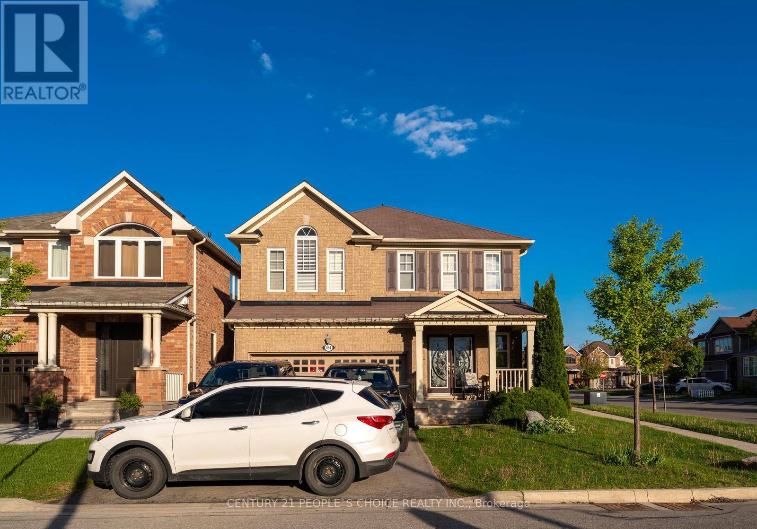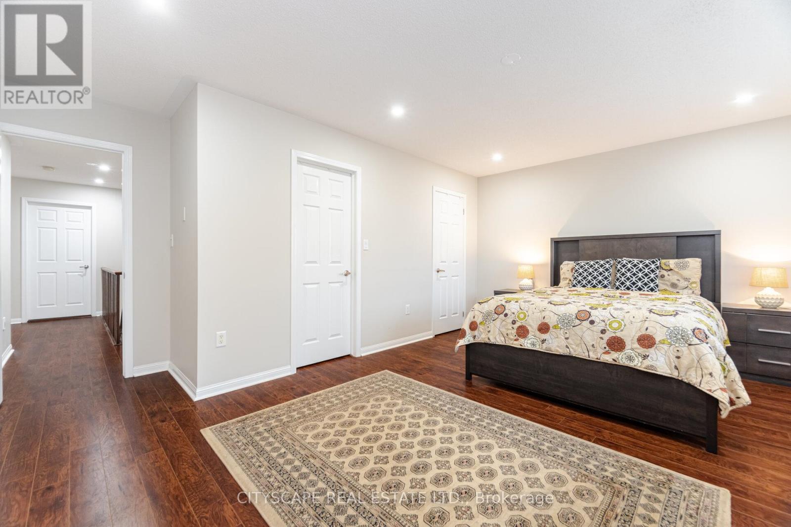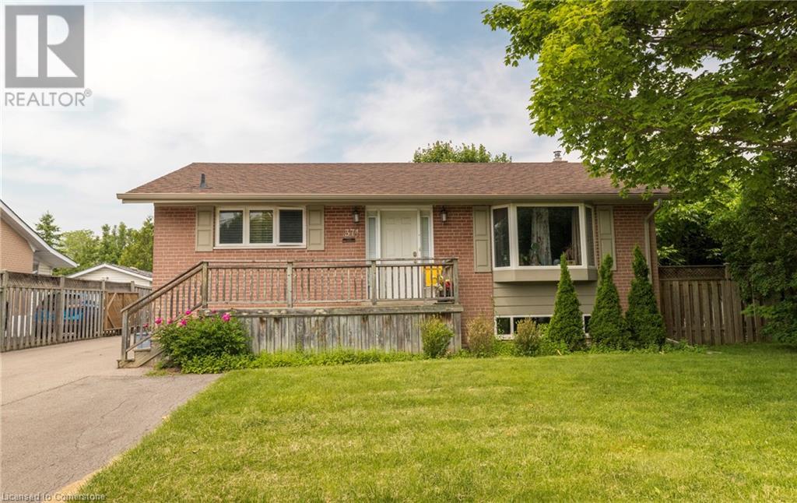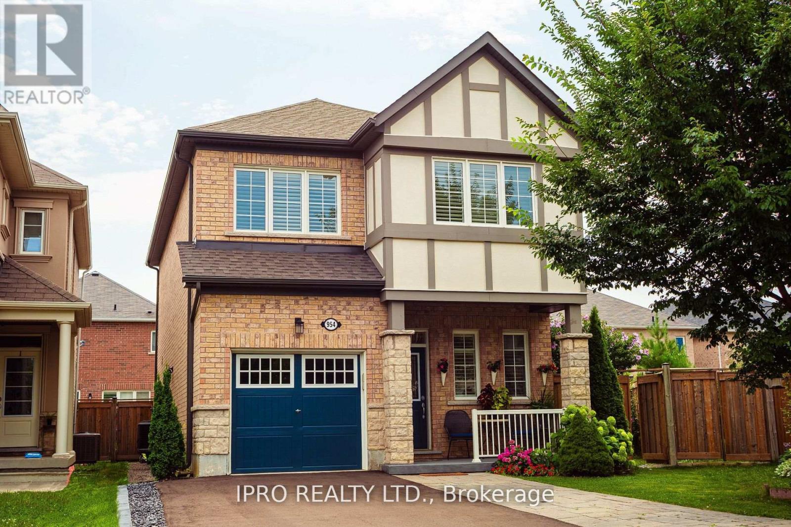Free account required
Unlock the full potential of your property search with a free account! Here's what you'll gain immediate access to:
- Exclusive Access to Every Listing
- Personalized Search Experience
- Favorite Properties at Your Fingertips
- Stay Ahead with Email Alerts
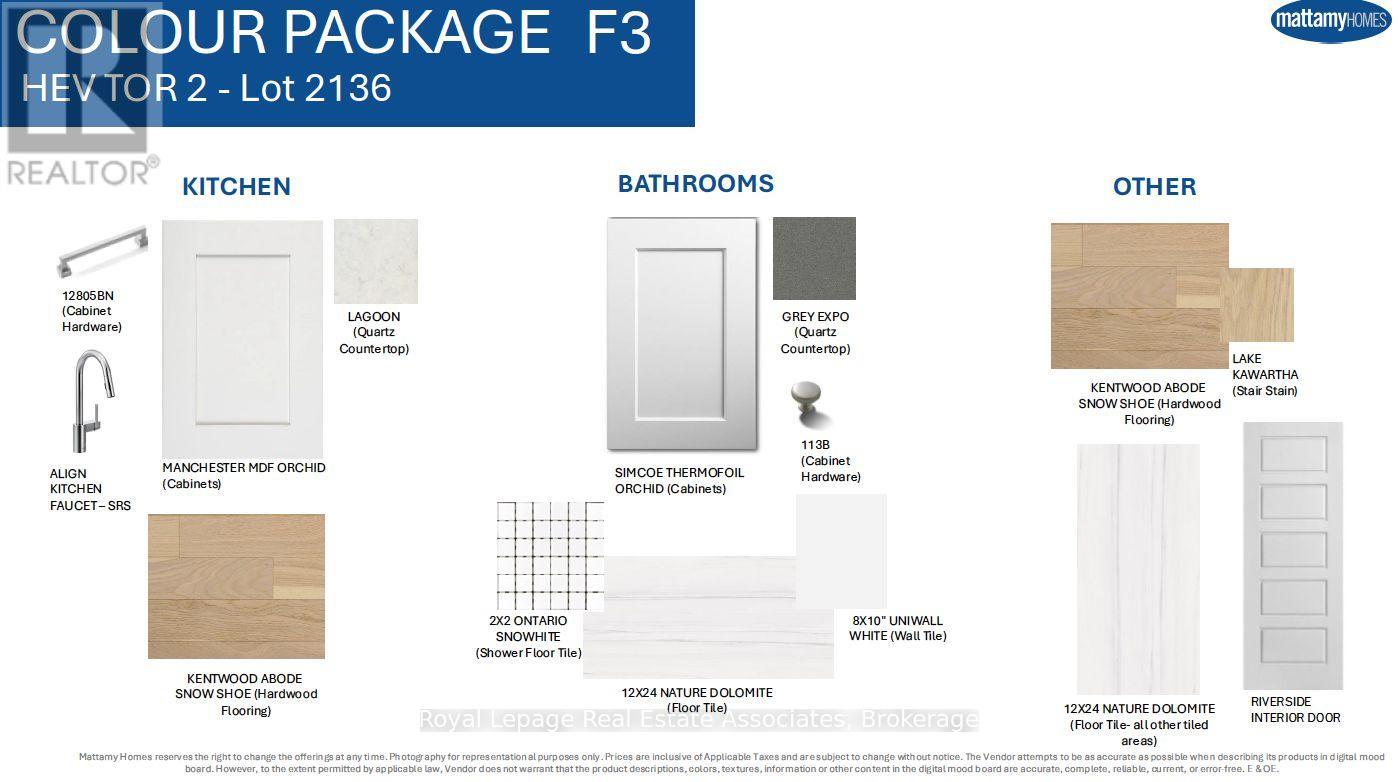
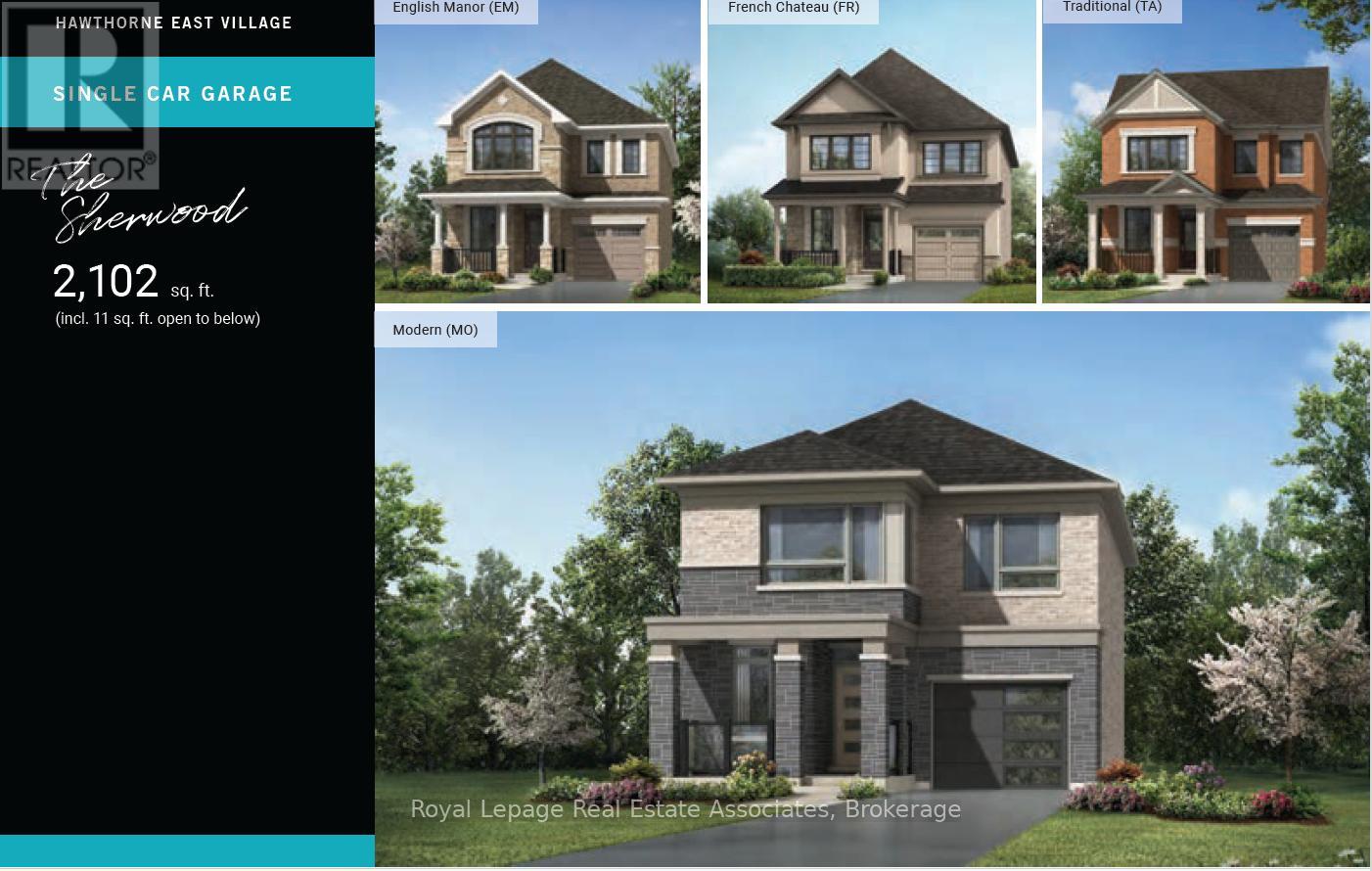
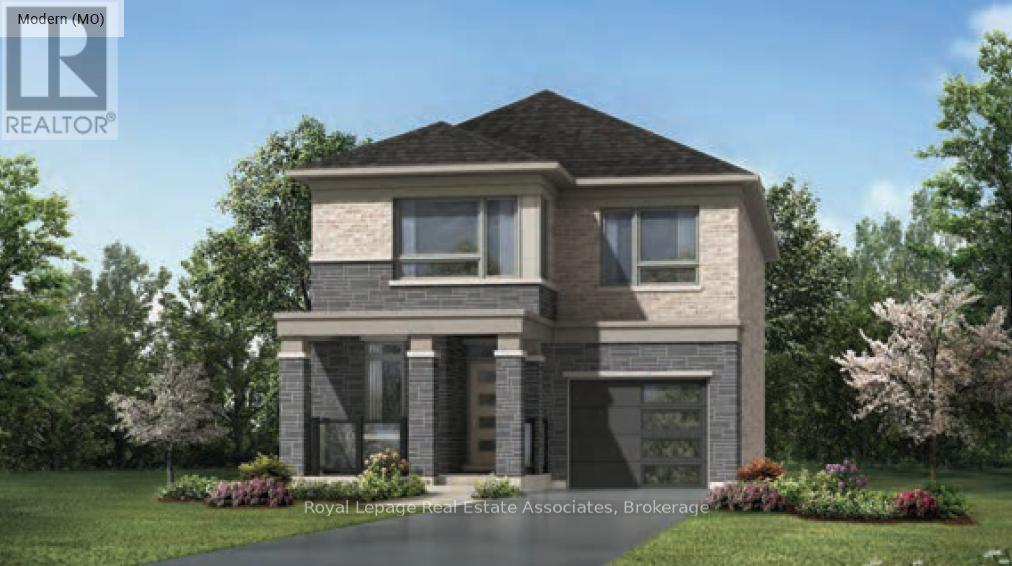
$1,146,990
1337 WHITLOCK AVENUE
Milton, Ontario, Ontario, L9E2H1
MLS® Number: W12285140
Property description
Welcome To 1337 Whitlock Avenue In The Thriving Community Of Milton. This Under-Construction Detached Home Showcases Mattamy Homes Prestigious Sherwood ModelA Beautifully Designed 2-Storey Residence Offering 2,102 Sq. Ft. Of Finished Living Space. With A Single-Car Garage And A Thoughtfully Planned Layout, This 4-Bedroom, 2.5-Bath Home Is Perfect For Growing Families. The Main Floor Features A Spacious, Open-Concept Design With A Large Great Room Highlighted By A Cozy Gas Fireplace. The Modern Kitchen Is Complete With A Generous Centre Island That Overlooks The Great Room, Creating An Ideal Setting For Entertaining. A Walkout From The Kitchen To The Backyard Makes Summer BBQs A Breeze. Youll Also Find A Convenient Mudroom, A 2-Piece Powder Room, And A Versatile DenPerfect For A Home Office Or Additional Family Space. Upstairs, The Primary Retreat Offers A Walk-In Closet And A Private 4-Piece Ensuite. Three Additional Well-Appointed Bedrooms, A 4-Piece Main Bathroom, And A Convenient Second-Floor Laundry Room Add Everyday Functionality. The Unfinished Basement Comes With A 3-Piece Rough-In, Giving You A Blank Canvas To Create Your Own Personalized Living Area. Ideally Located Near New Schools, Parks, The Velodrome, Community Centres, Milton GO, And Just Minutes From The Niagara Escarpment, This Home Offers The Perfect Blend Of Nature And Urban Convenience. Dont Miss Your Chance To Own In One Of Miltons Most Sought-After Neighbourhoods!
Building information
Type
*****
Age
*****
Amenities
*****
Basement Development
*****
Basement Type
*****
Construction Style Attachment
*****
Exterior Finish
*****
Fireplace Present
*****
FireplaceTotal
*****
Flooring Type
*****
Foundation Type
*****
Half Bath Total
*****
Heating Type
*****
Size Interior
*****
Stories Total
*****
Utility Water
*****
Land information
Amenities
*****
Sewer
*****
Size Depth
*****
Size Frontage
*****
Size Irregular
*****
Size Total
*****
Rooms
Main level
Great room
*****
Kitchen
*****
Dining room
*****
Family room
*****
Second level
Bedroom 4
*****
Bedroom 3
*****
Bedroom 2
*****
Primary Bedroom
*****
Courtesy of Royal Lepage Real Estate Associates
Book a Showing for this property
Please note that filling out this form you'll be registered and your phone number without the +1 part will be used as a password.
