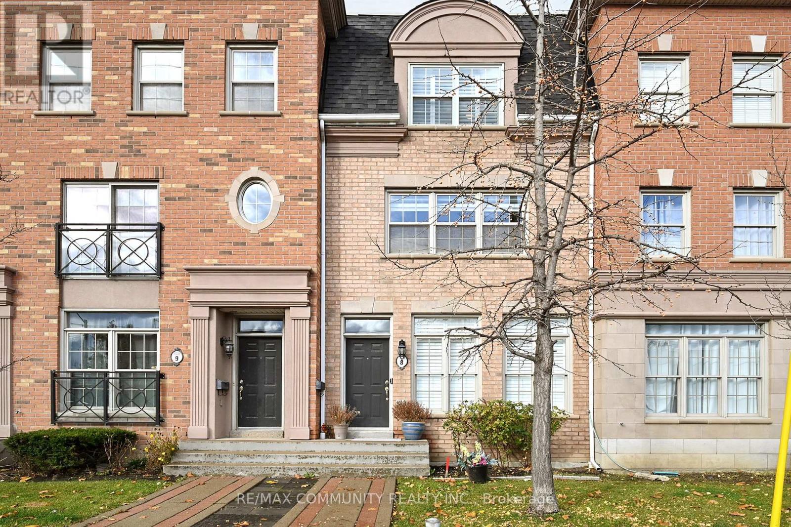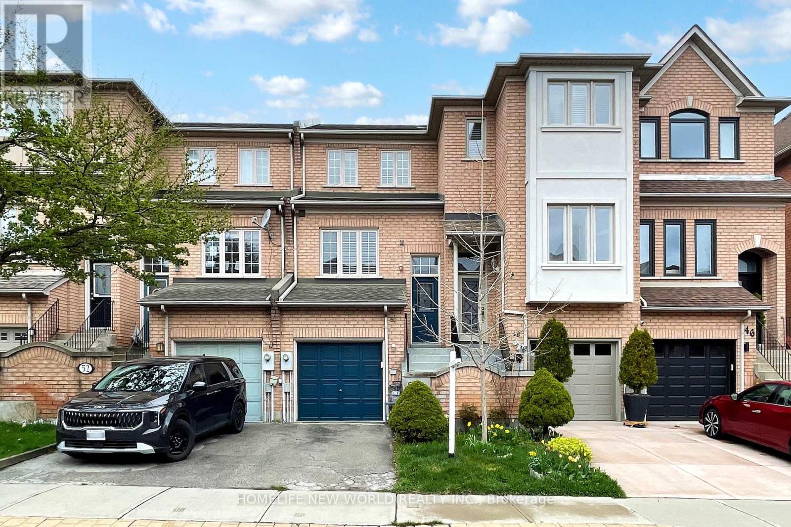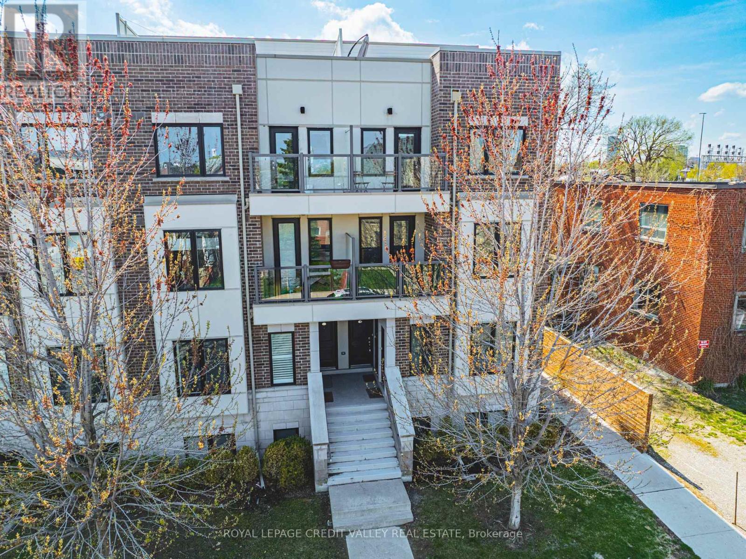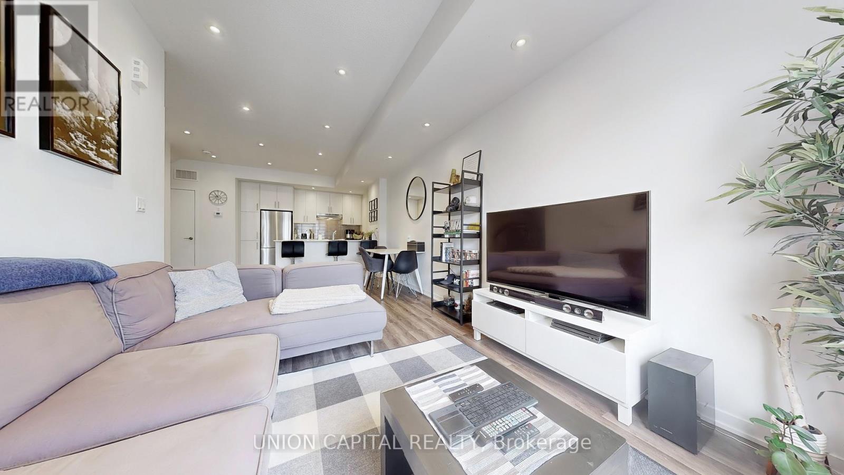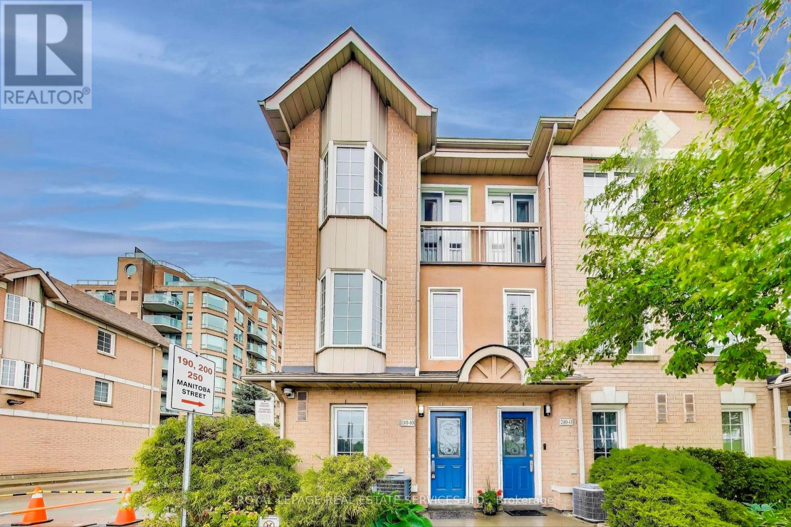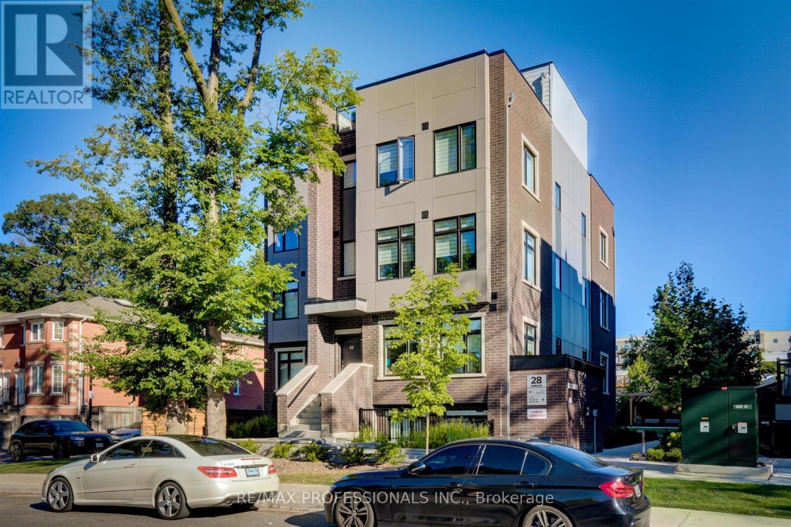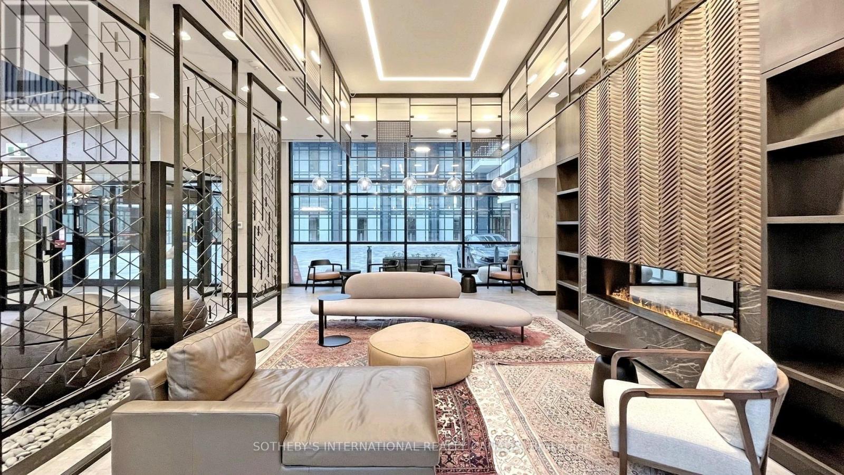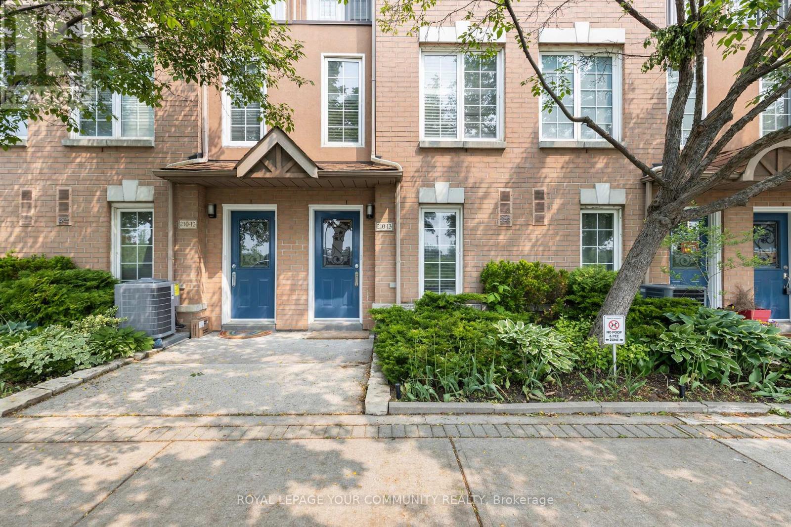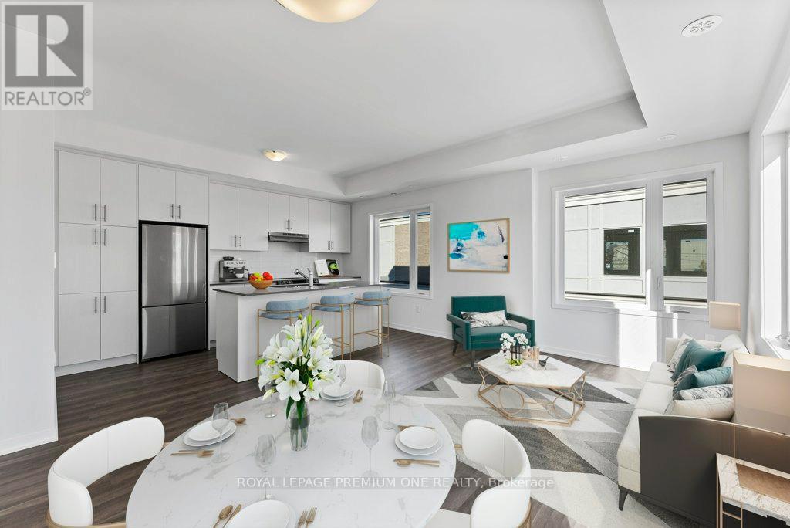Free account required
Unlock the full potential of your property search with a free account! Here's what you'll gain immediate access to:
- Exclusive Access to Every Listing
- Personalized Search Experience
- Favorite Properties at Your Fingertips
- Stay Ahead with Email Alerts
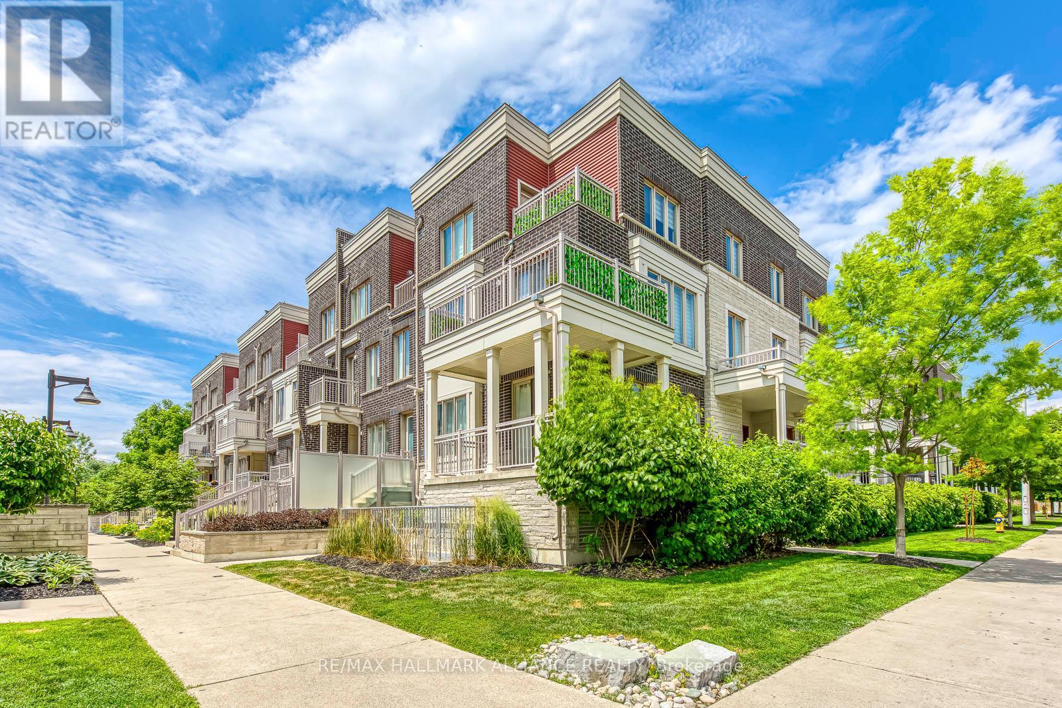
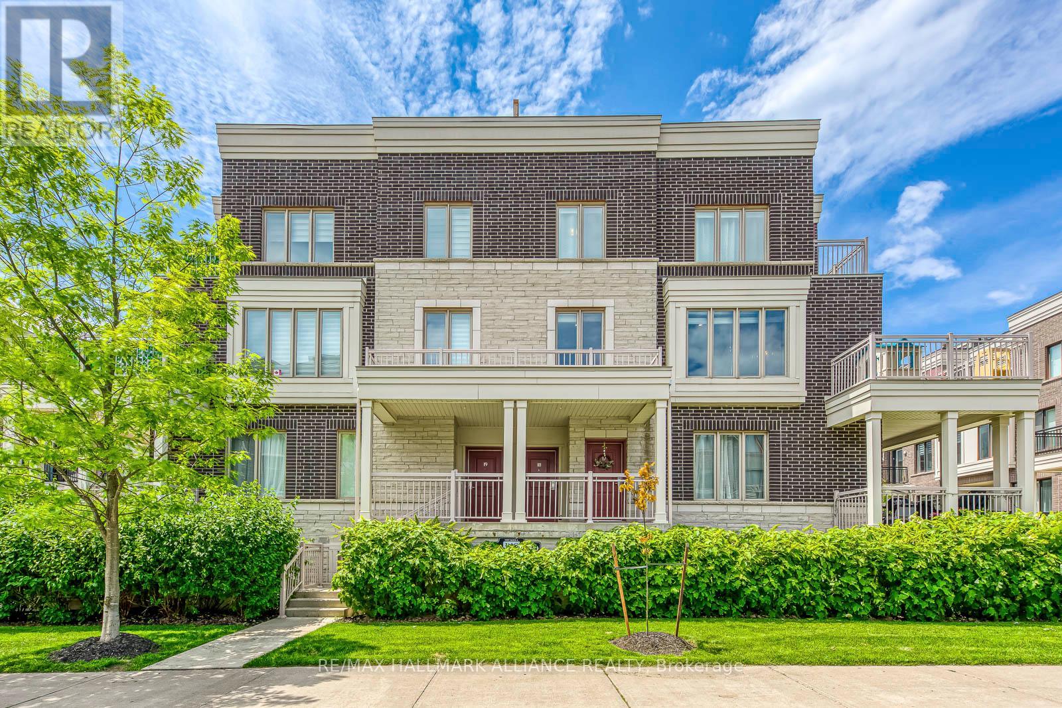
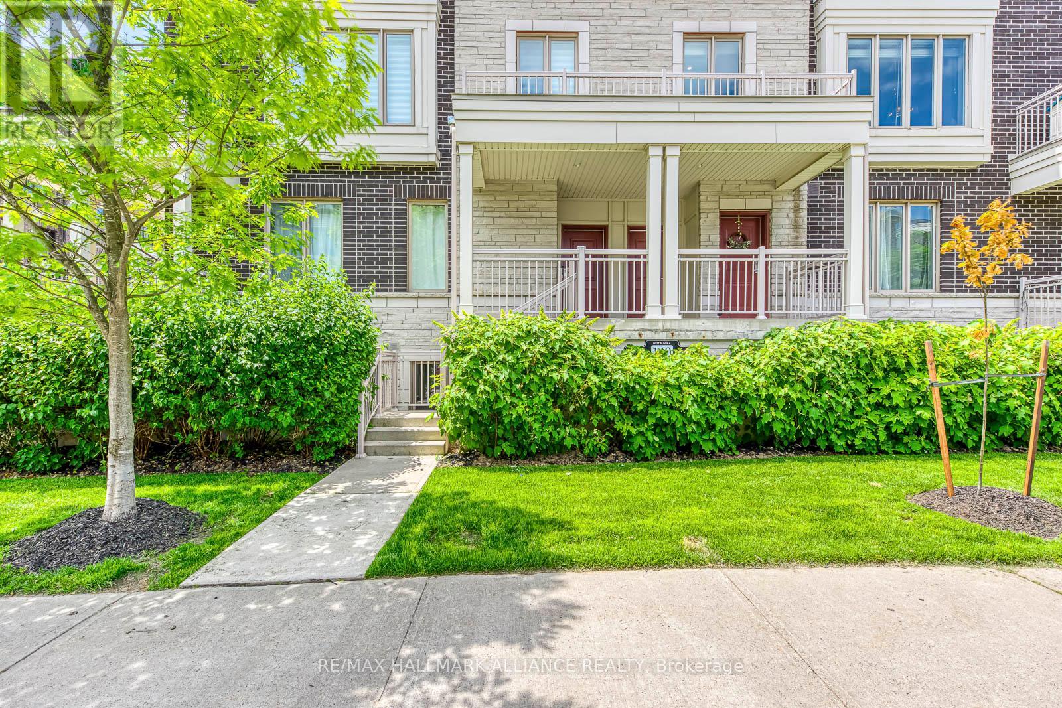
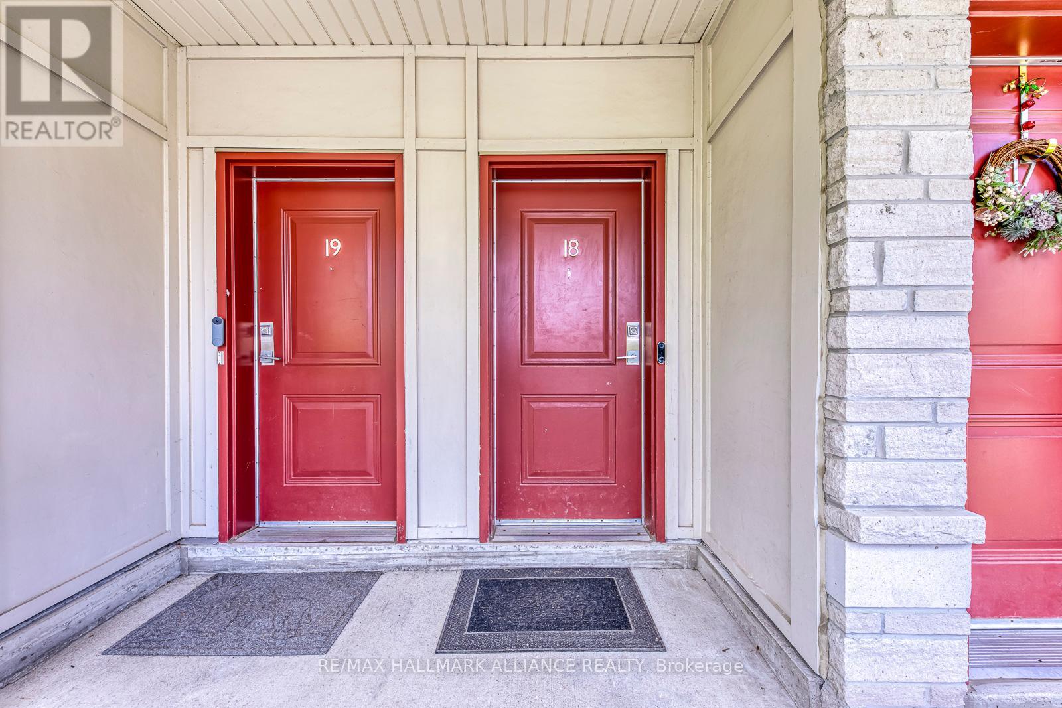
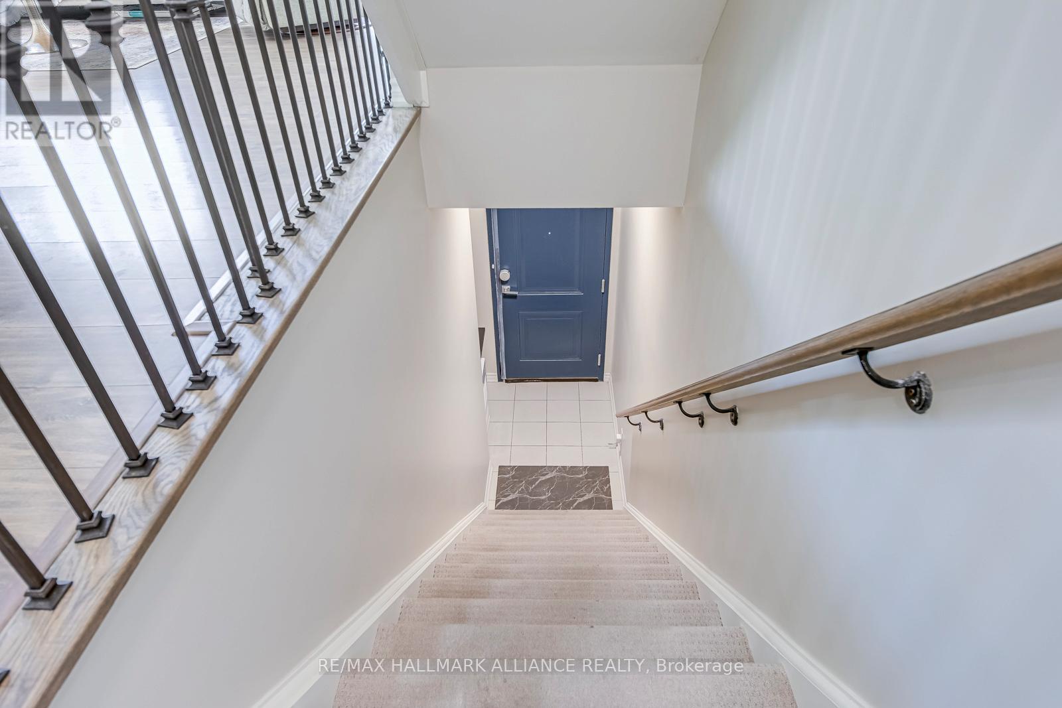
$998,000
18 - 140 LONG BRANCH AVENUE
Toronto, Ontario, Ontario, M8W0B1
MLS® Number: W12284741
Property description
Welcome to 18 -140 Long Branch Avenue, An Exceptional, Rarely Offered, & Highly Sought-After North-East Corner Suite Offering 3 Bedrooms & 3 Bath, 1540 Sq. ft. Of Bright, Open-Concept Living Space. Enjoy Open Concept Main Level With 9' Flat Finished Ceilings With Abundant Natural Light All Day Long. Two Private Balconies, & A Private Rooftop Terrace, Perfect For Entertaining Or Relaxing With Panoramic Skyline Views, Including The Iconic CN Tower. This Home Boasts An Extra-Wide Main Floor With A Seamless Flow-Ideal For Gatherings & Everyday Living. Thoughtful Upgrades Throughout Surpass Builder Standards, Ensuring Comfort & Style At Every Turn. ( See Attached Feature Sheet For Upgrade Details ). Enjoy The Convenience Of Curb Cut Access For Easy Grocery Drop-Offs & A Peaceful, Construction-Free Setting. Located In The Vibrant Long Branch Community, You're Just Steps To The Streetcar, Go Station, Trendy Restaurants, Boutique Shops, Scenic Trails, & The Lakefront. The Area Is Also Fantastic For Children, With A Buzzing Playground & Daycare All Within Walking Distance. This Is Urban Living At Its Best - Don't Miss The Opportunity to Call This Exceptional Property Your Home!
Building information
Type
*****
Age
*****
Amenities
*****
Appliances
*****
Cooling Type
*****
Exterior Finish
*****
Flooring Type
*****
Half Bath Total
*****
Heating Fuel
*****
Heating Type
*****
Size Interior
*****
Stories Total
*****
Land information
Amenities
*****
Surface Water
*****
Rooms
Main level
Kitchen
*****
Dining room
*****
Living room
*****
Third level
Bedroom 3
*****
Bedroom 2
*****
Primary Bedroom
*****
Courtesy of RE/MAX HALLMARK ALLIANCE REALTY
Book a Showing for this property
Please note that filling out this form you'll be registered and your phone number without the +1 part will be used as a password.
