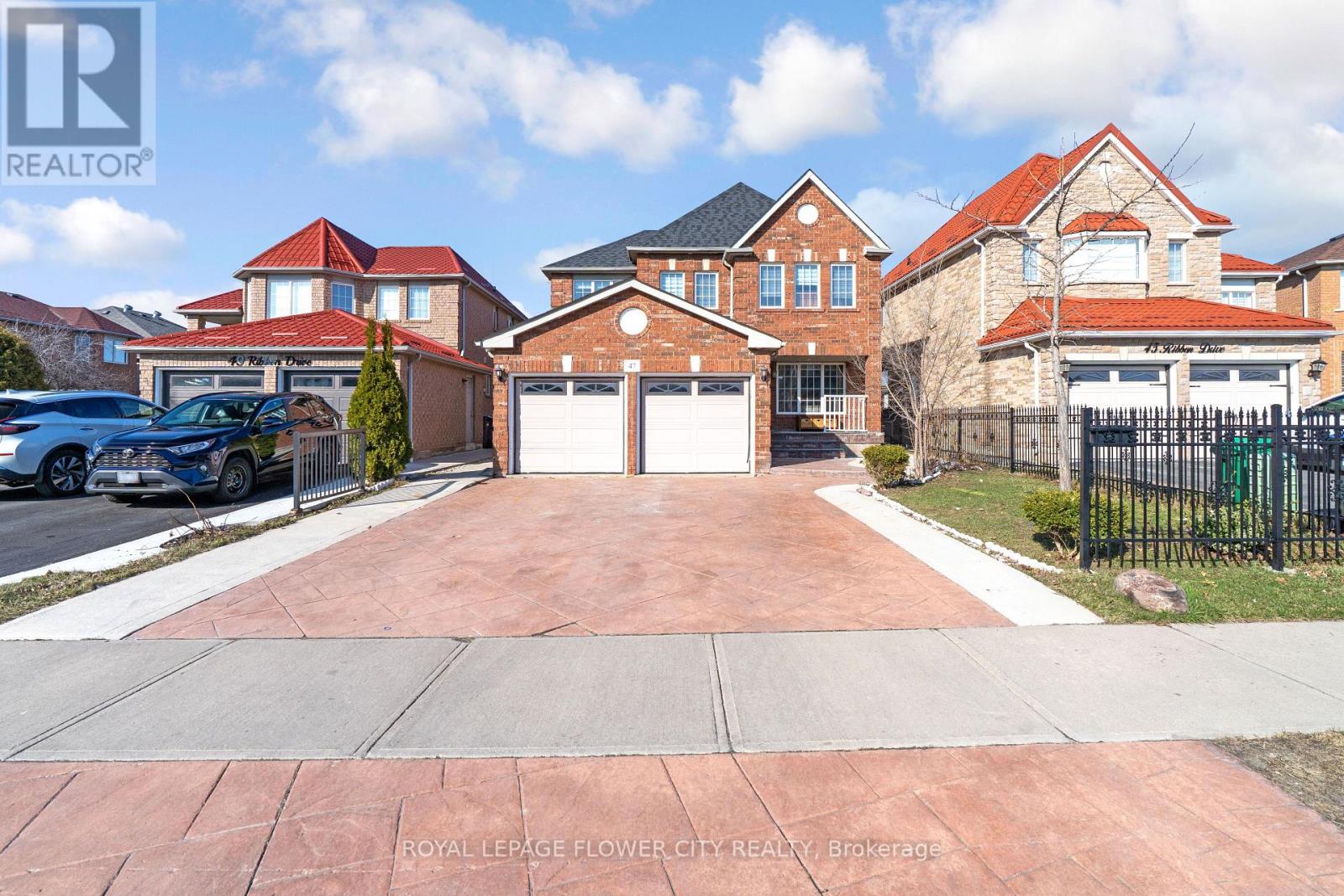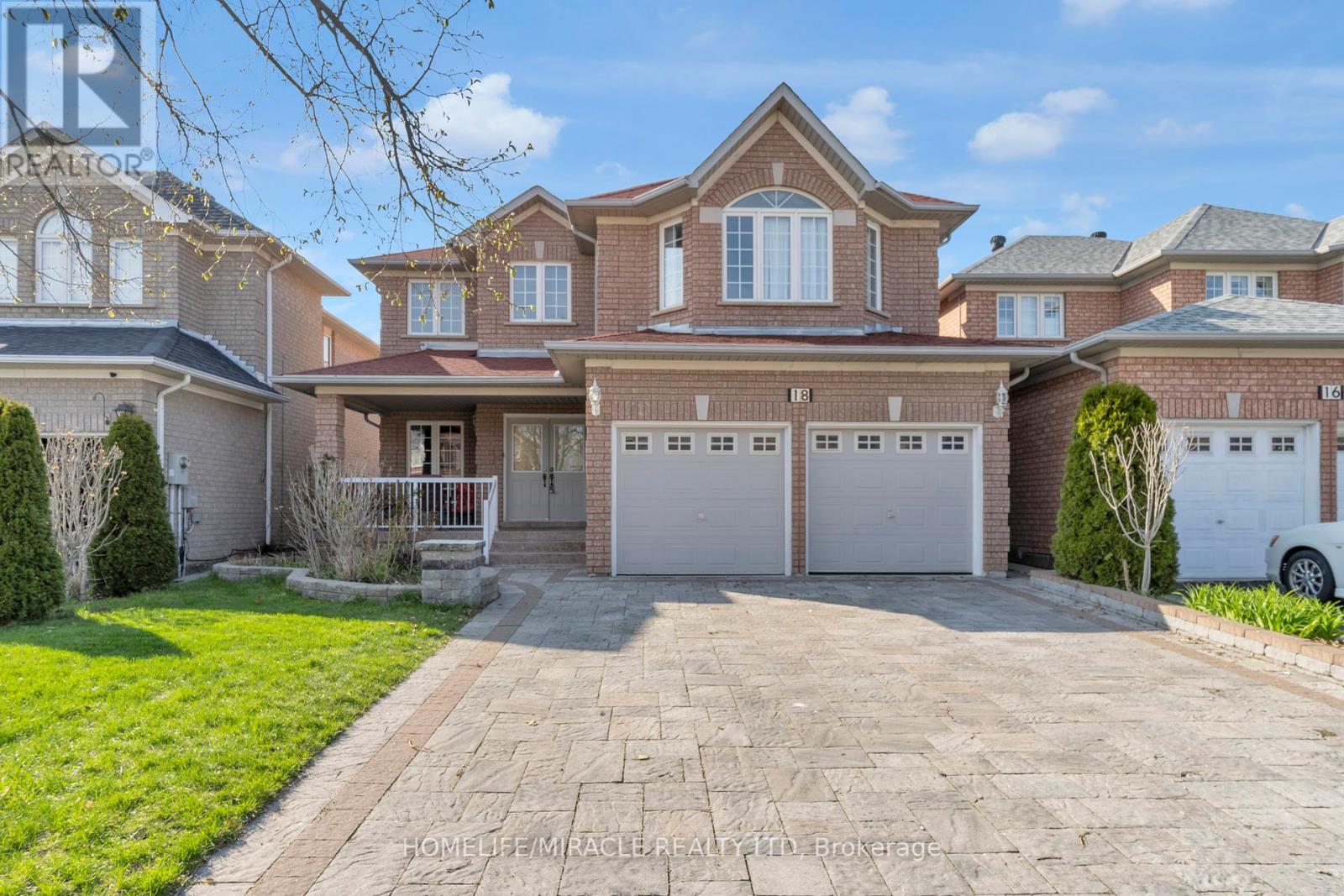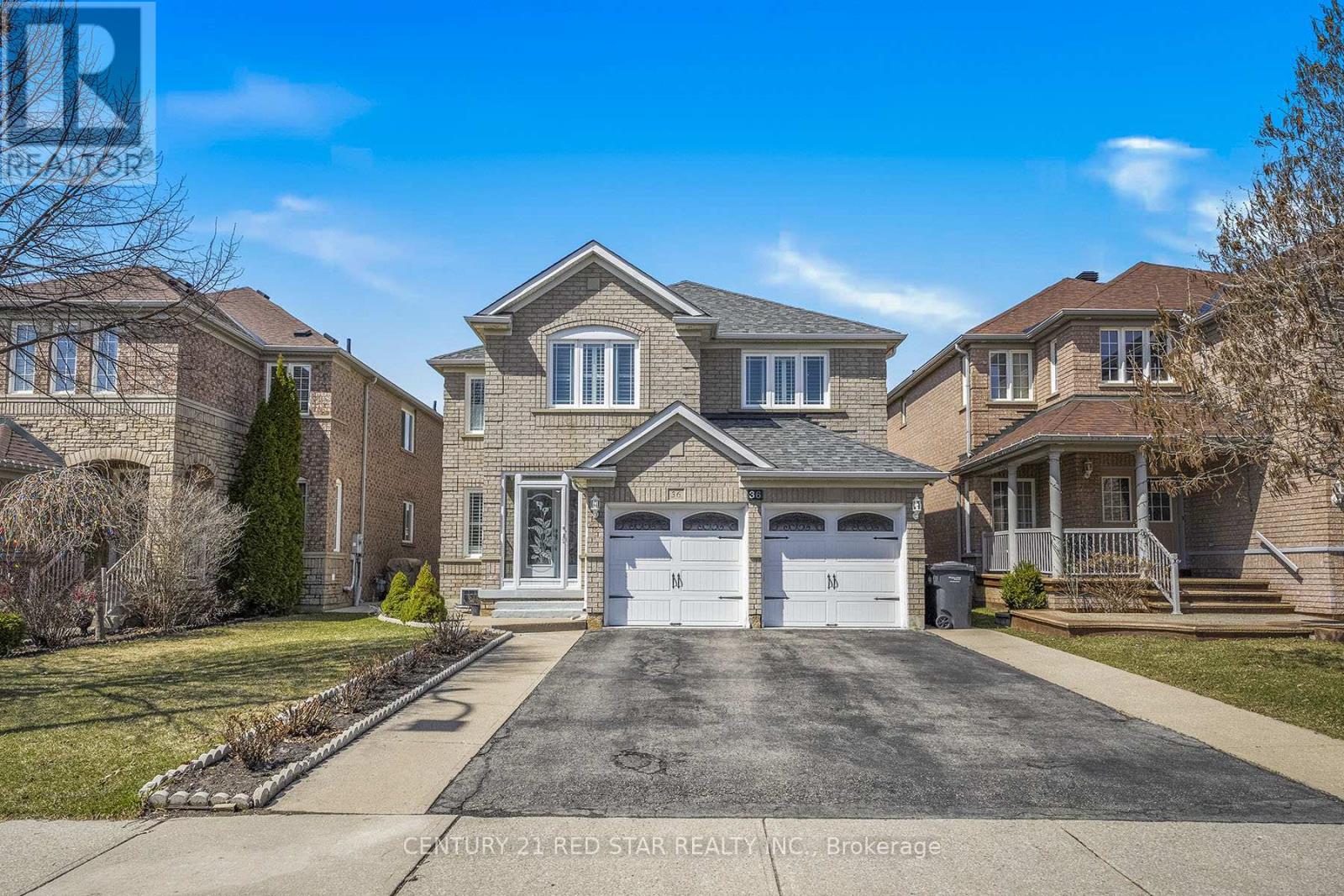Free account required
Unlock the full potential of your property search with a free account! Here's what you'll gain immediate access to:
- Exclusive Access to Every Listing
- Personalized Search Experience
- Favorite Properties at Your Fingertips
- Stay Ahead with Email Alerts
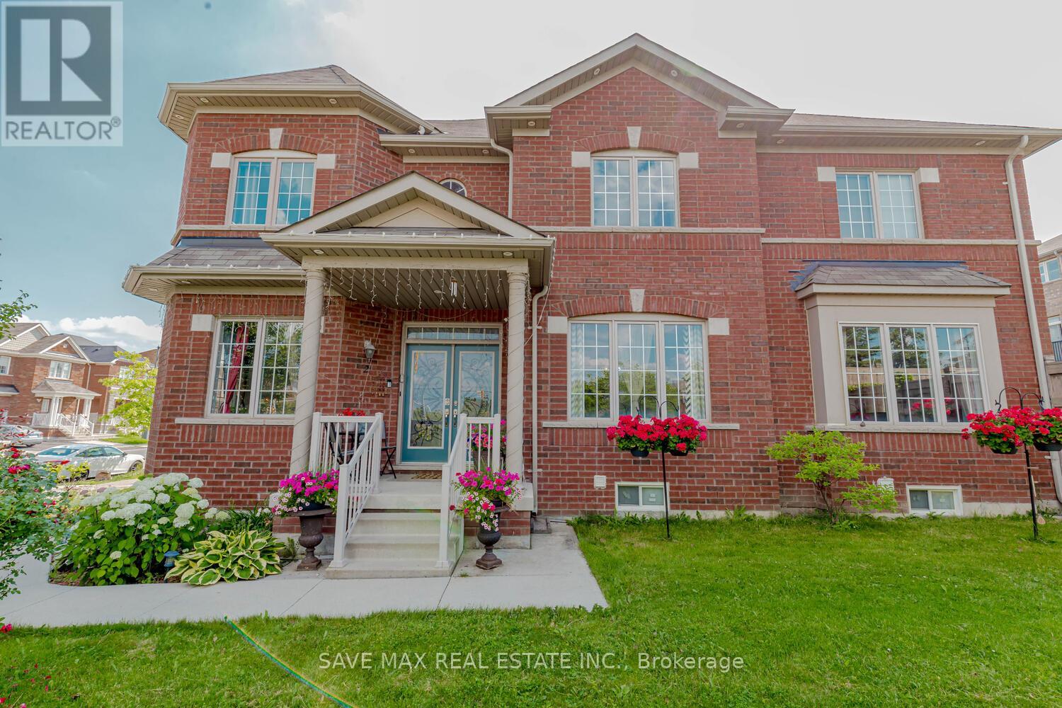
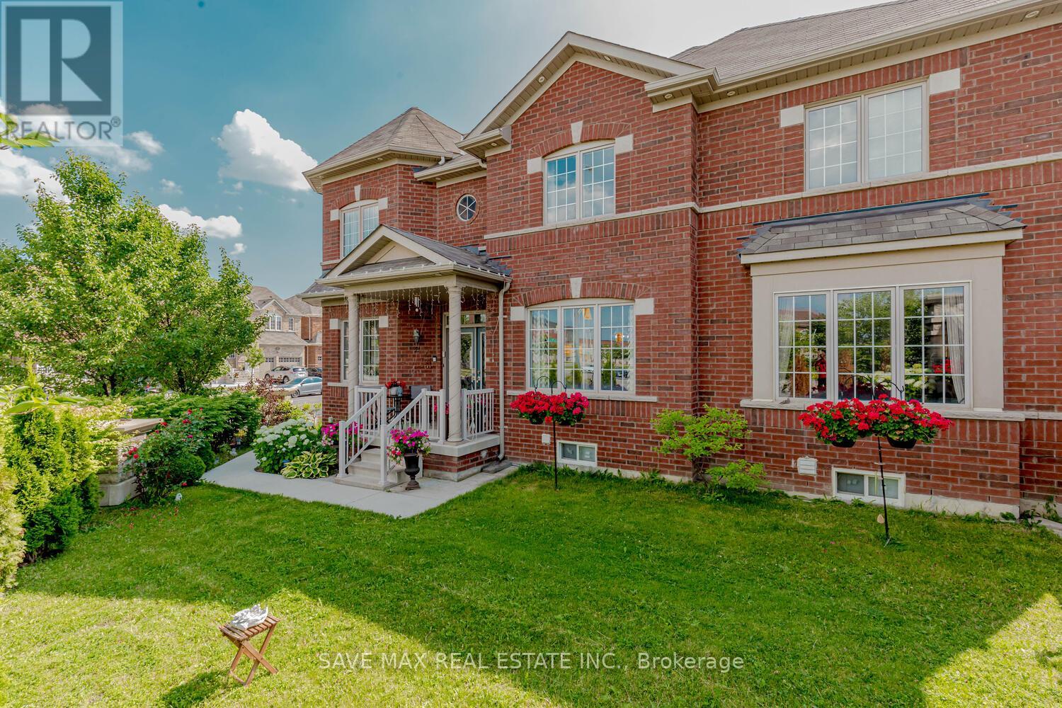
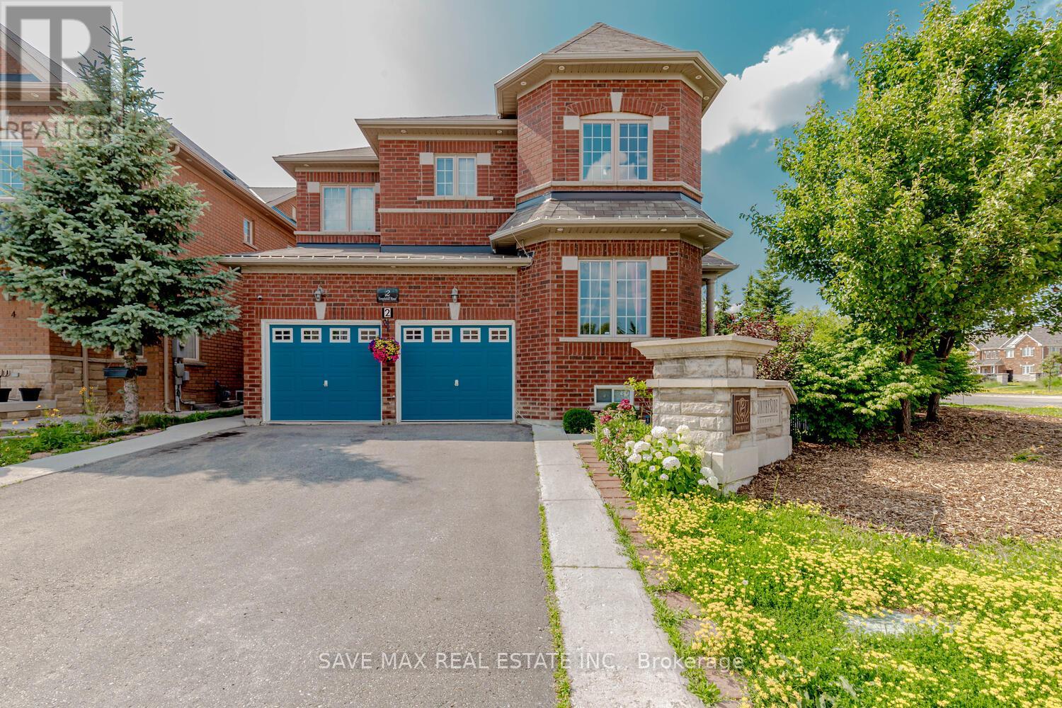
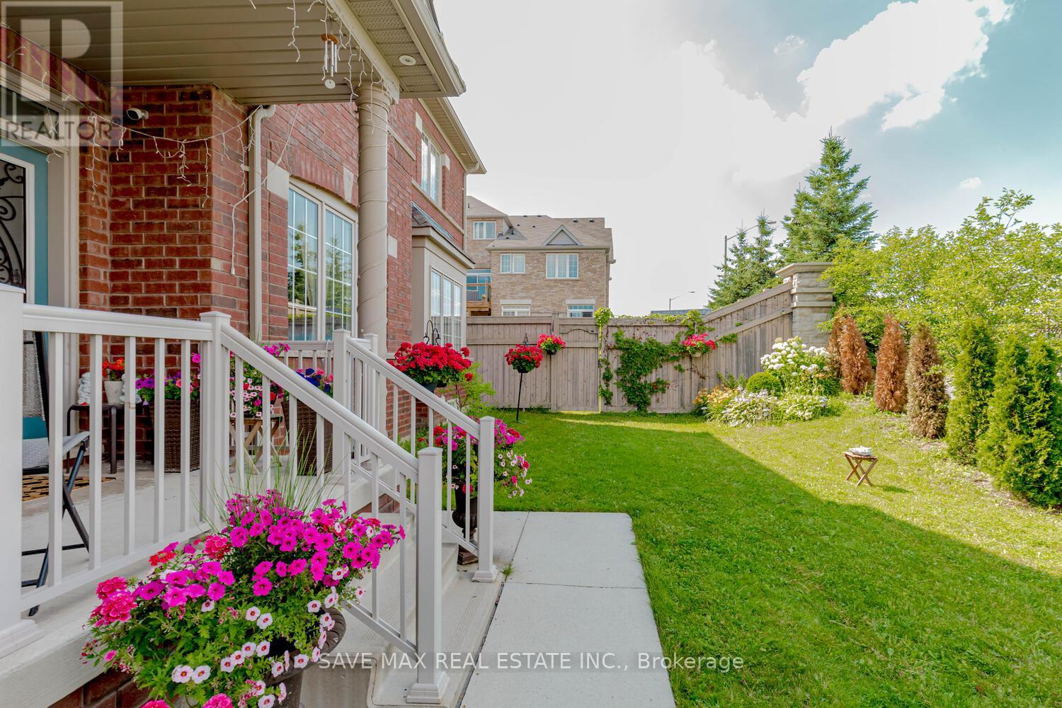
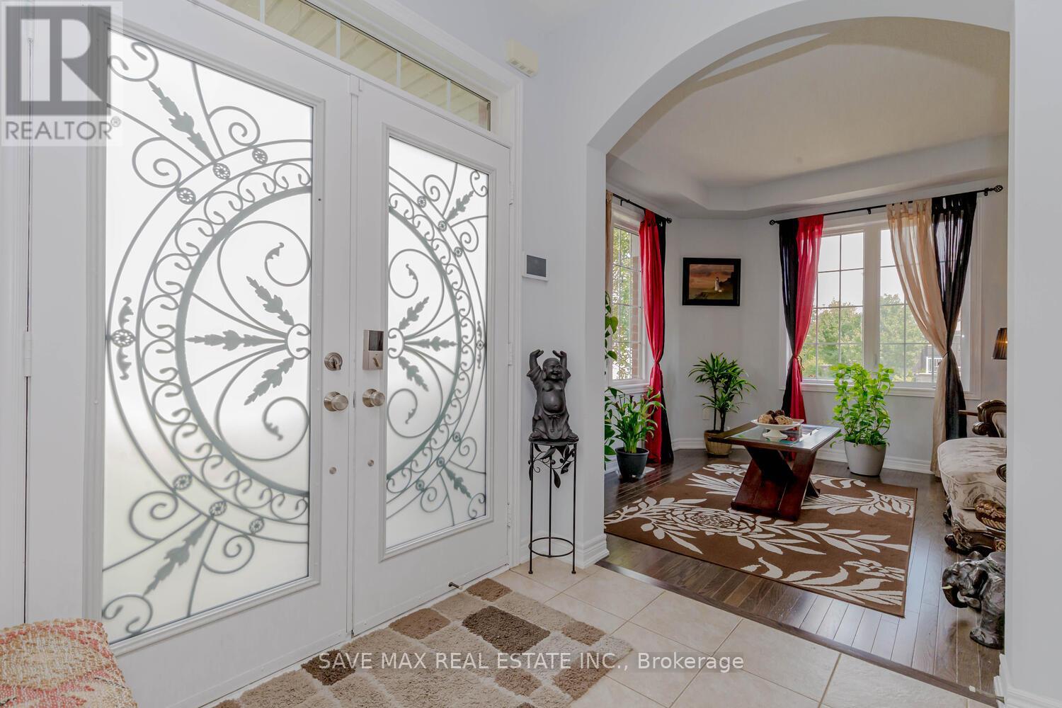
$1,498,000
2 TEMPLEHILL ROAD
Brampton, Ontario, Ontario, L6R0Z8
MLS® Number: W12283567
Property description
Immaculate All-Brick Detached Home on Prime Corner Lot! Beautifully maintained former model home on a 4,930 sq. ft. premium corner lot with double-door entry and double car garage. Offers 4+2 bedrooms, 4.5 bathrooms, and a separate side entrance to a 2-bedroom basement apartment with a den perfect for extended family or rental income. The main floor features 9 ceilings, an open-concept layout, hardwood floors, and a gas fireplace. The upgraded kitchen includes dark maple cabinets, stainless steel appliances, gas stove with double oven, granite counters & backsplash, hanging exhaust, dishwasher, and water filtration system. Walk out to a brand new interlock patio with a gazebo great for entertaining. Smart home features include smart locks, new washer & dryer (2022), and pot lights throughout. Located near transit, schools, parks, and places of worship .A true gem don't miss out!
Building information
Type
*****
Age
*****
Basement Features
*****
Basement Type
*****
Construction Style Attachment
*****
Cooling Type
*****
Exterior Finish
*****
Fireplace Present
*****
Flooring Type
*****
Foundation Type
*****
Half Bath Total
*****
Heating Fuel
*****
Heating Type
*****
Size Interior
*****
Stories Total
*****
Utility Water
*****
Land information
Amenities
*****
Fence Type
*****
Sewer
*****
Size Depth
*****
Size Frontage
*****
Size Irregular
*****
Size Total
*****
Rooms
Main level
Laundry room
*****
Kitchen
*****
Dining room
*****
Family room
*****
Living room
*****
Second level
Bedroom 4
*****
Bedroom 3
*****
Bedroom 2
*****
Primary Bedroom
*****
Courtesy of SAVE MAX REAL ESTATE INC.
Book a Showing for this property
Please note that filling out this form you'll be registered and your phone number without the +1 part will be used as a password.



