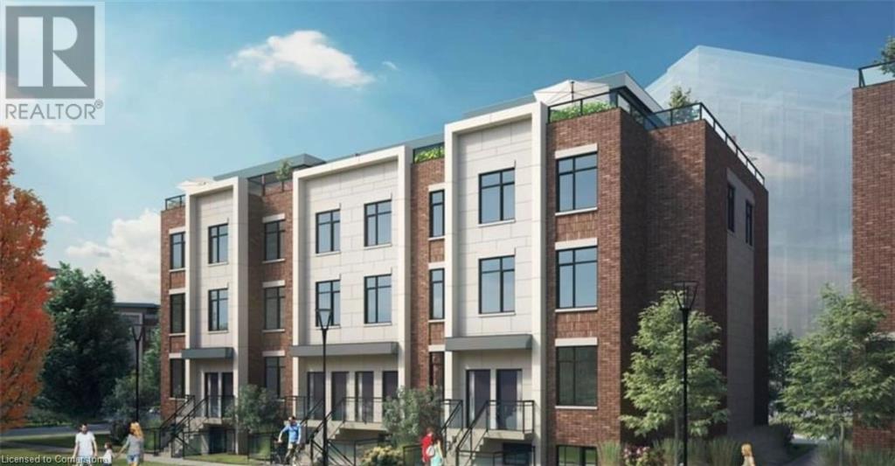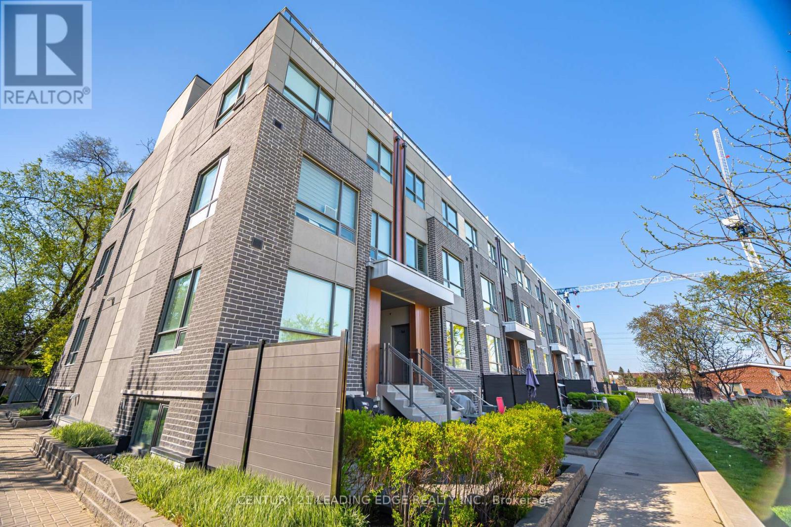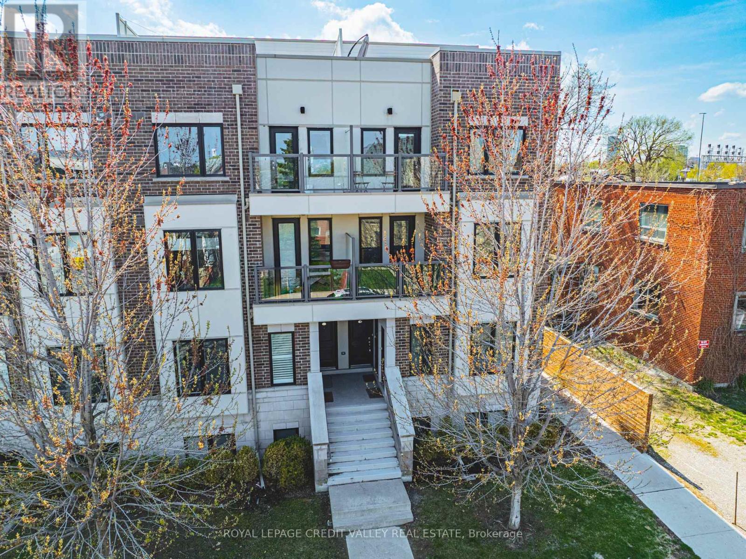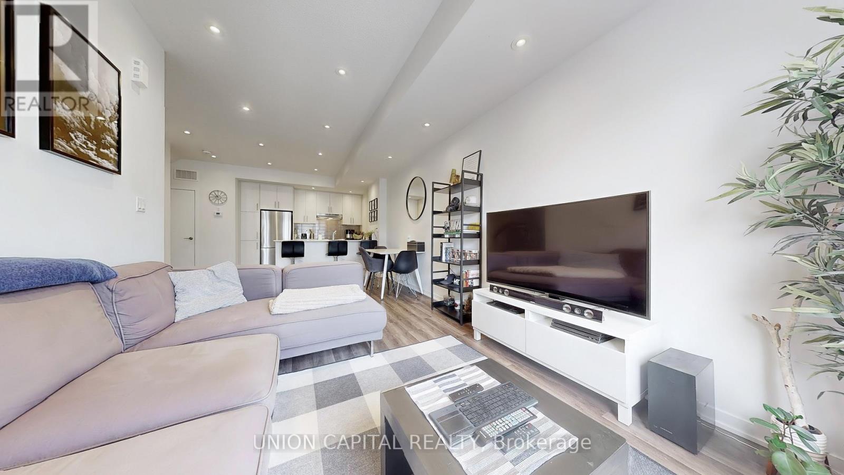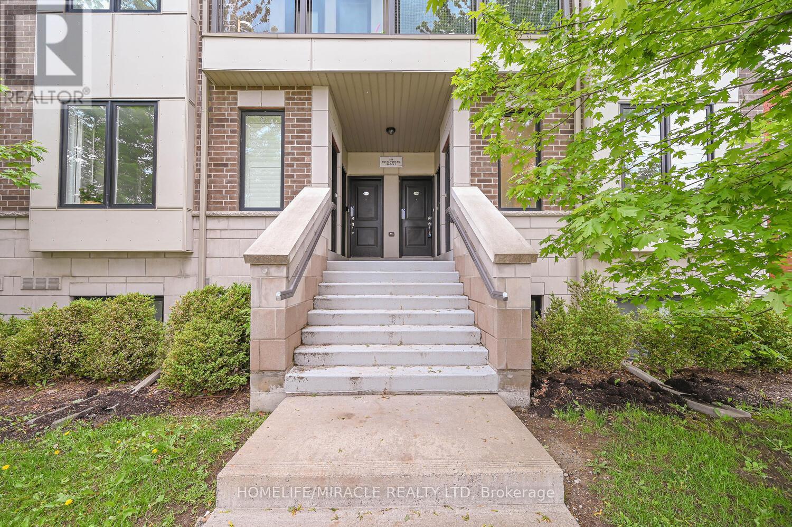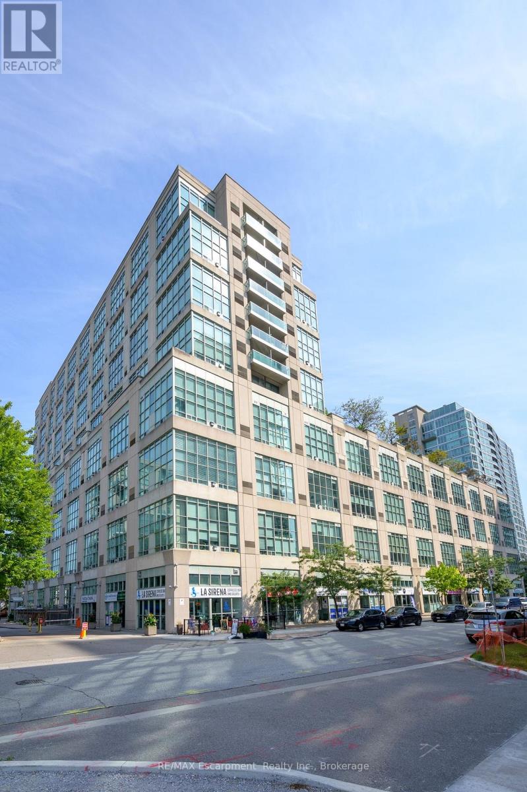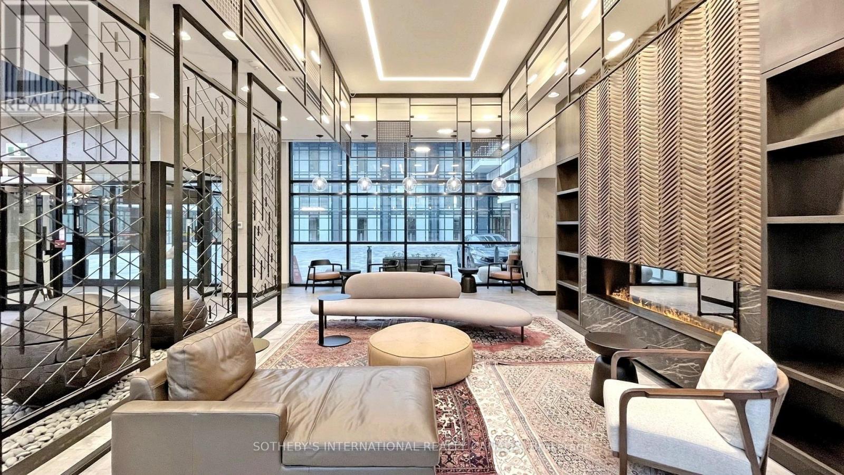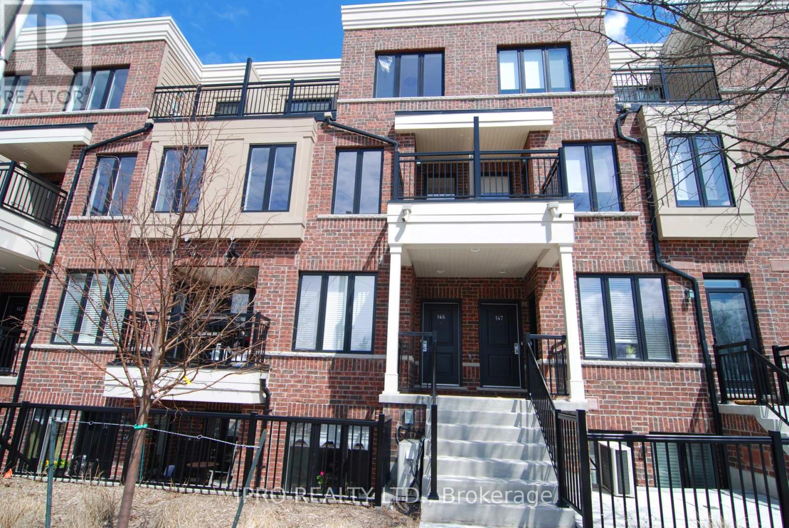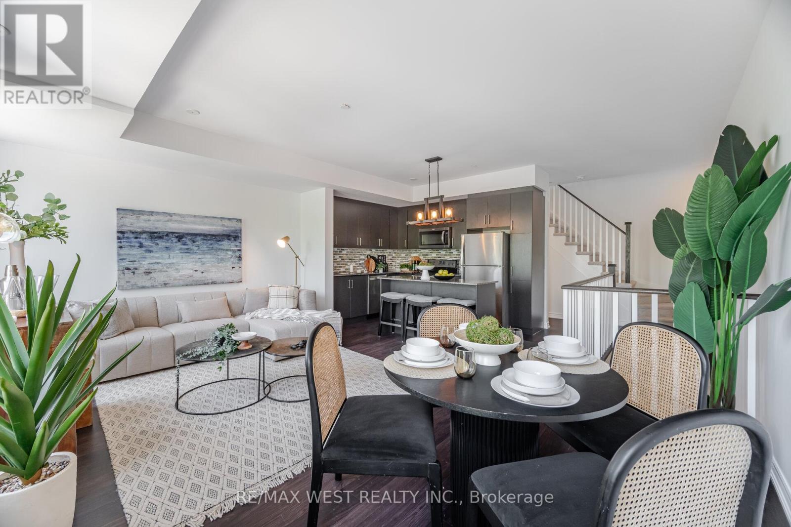Free account required
Unlock the full potential of your property search with a free account! Here's what you'll gain immediate access to:
- Exclusive Access to Every Listing
- Personalized Search Experience
- Favorite Properties at Your Fingertips
- Stay Ahead with Email Alerts


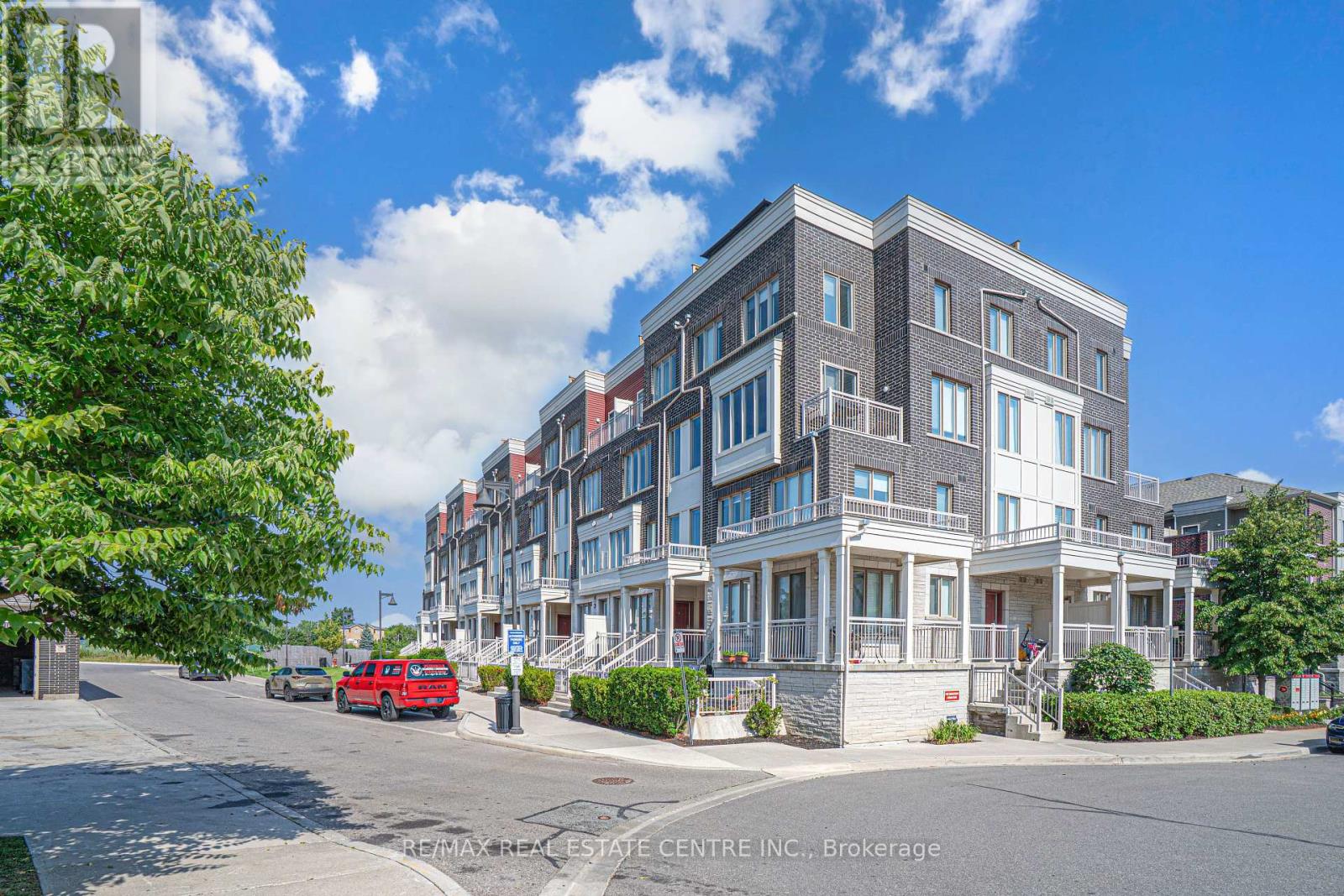


$787,500
21 - 145 LONG BRANCH AVENUE
Toronto, Ontario, Ontario, M8W0A9
MLS® Number: W12281931
Property description
Looking for a stunning open concept? Look No Further, Welcome Home! This Gorgeous 2 Bedroom, 3 Bathroom Townhouse With Parking & Locker Is Yours For The Taking. Open Concept Layout -Kitchen/Dining/Living. Primary Bedroom W/ Ensuite & Private patio. The stacked townhouse offers a flowing, open-concept floorplan with 9-foot-high ceilings that add an airy aesthetic that is perfect for entertaining friends and family! Walk To Long branch GO, Lake, Parks, Streetcar, Shopping, and Dining.
Building information
Type
*****
Appliances
*****
Cooling Type
*****
Exterior Finish
*****
Fireplace Present
*****
Fire Protection
*****
Foundation Type
*****
Heating Fuel
*****
Heating Type
*****
Size Interior
*****
Land information
Amenities
*****
Surface Water
*****
Rooms
Main level
Dining room
*****
Bathroom
*****
Kitchen
*****
Living room
*****
Second level
Bedroom 3
*****
Bathroom
*****
Bedroom 2
*****
Primary Bedroom
*****
Main level
Dining room
*****
Bathroom
*****
Kitchen
*****
Living room
*****
Second level
Bedroom 3
*****
Bathroom
*****
Bedroom 2
*****
Primary Bedroom
*****
Main level
Dining room
*****
Bathroom
*****
Kitchen
*****
Living room
*****
Second level
Bedroom 3
*****
Bathroom
*****
Bedroom 2
*****
Primary Bedroom
*****
Main level
Dining room
*****
Bathroom
*****
Kitchen
*****
Living room
*****
Second level
Bedroom 3
*****
Bathroom
*****
Bedroom 2
*****
Primary Bedroom
*****
Main level
Dining room
*****
Bathroom
*****
Kitchen
*****
Living room
*****
Second level
Bedroom 3
*****
Bathroom
*****
Bedroom 2
*****
Primary Bedroom
*****
Main level
Dining room
*****
Bathroom
*****
Kitchen
*****
Living room
*****
Second level
Bedroom 3
*****
Bathroom
*****
Bedroom 2
*****
Primary Bedroom
*****
Main level
Dining room
*****
Bathroom
*****
Courtesy of RE/MAX REAL ESTATE CENTRE INC.
Book a Showing for this property
Please note that filling out this form you'll be registered and your phone number without the +1 part will be used as a password.
