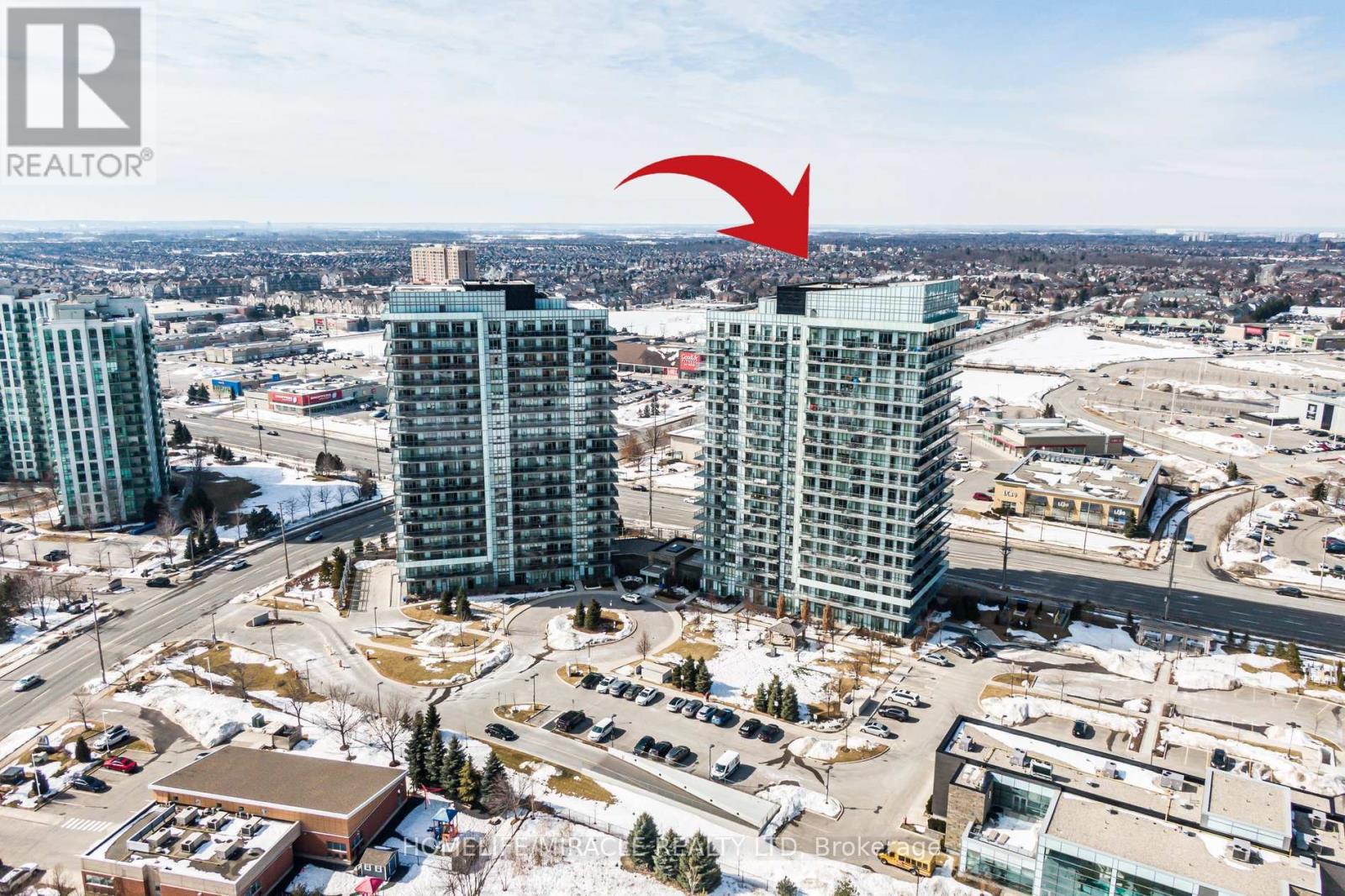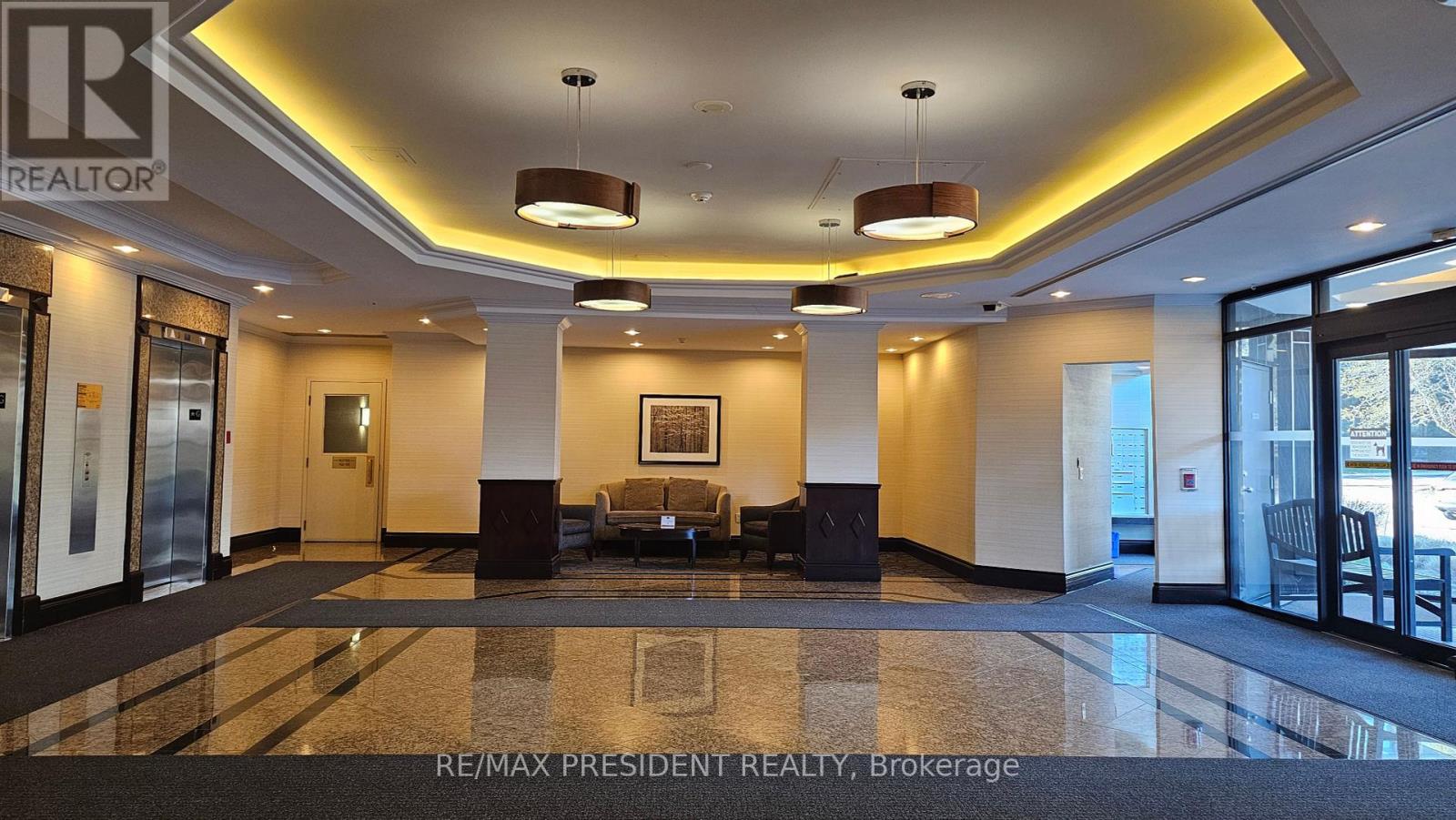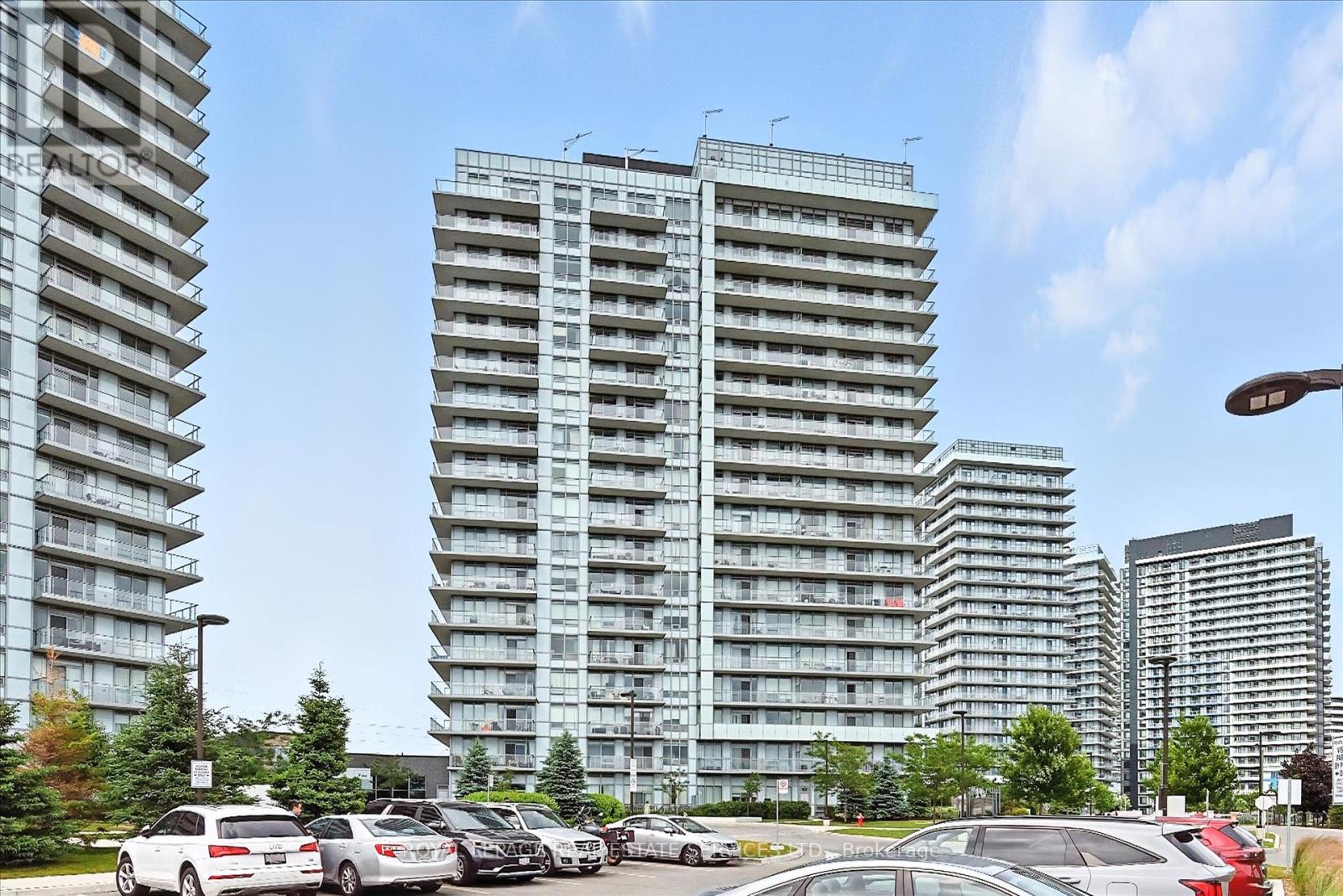Free account required
Unlock the full potential of your property search with a free account! Here's what you'll gain immediate access to:
- Exclusive Access to Every Listing
- Personalized Search Experience
- Favorite Properties at Your Fingertips
- Stay Ahead with Email Alerts
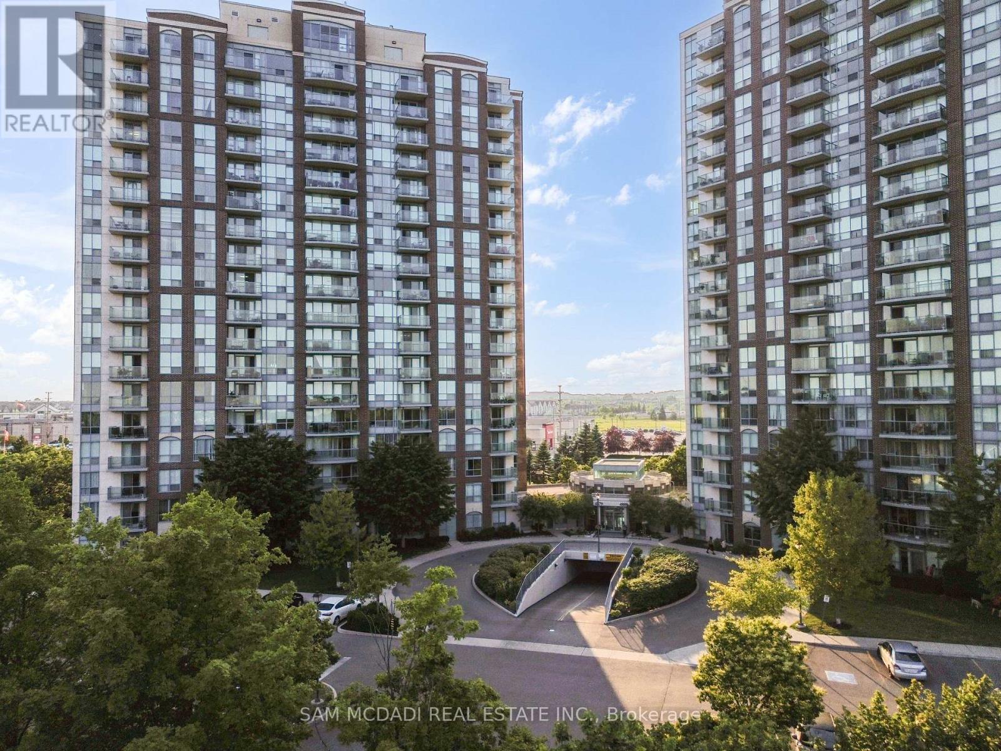
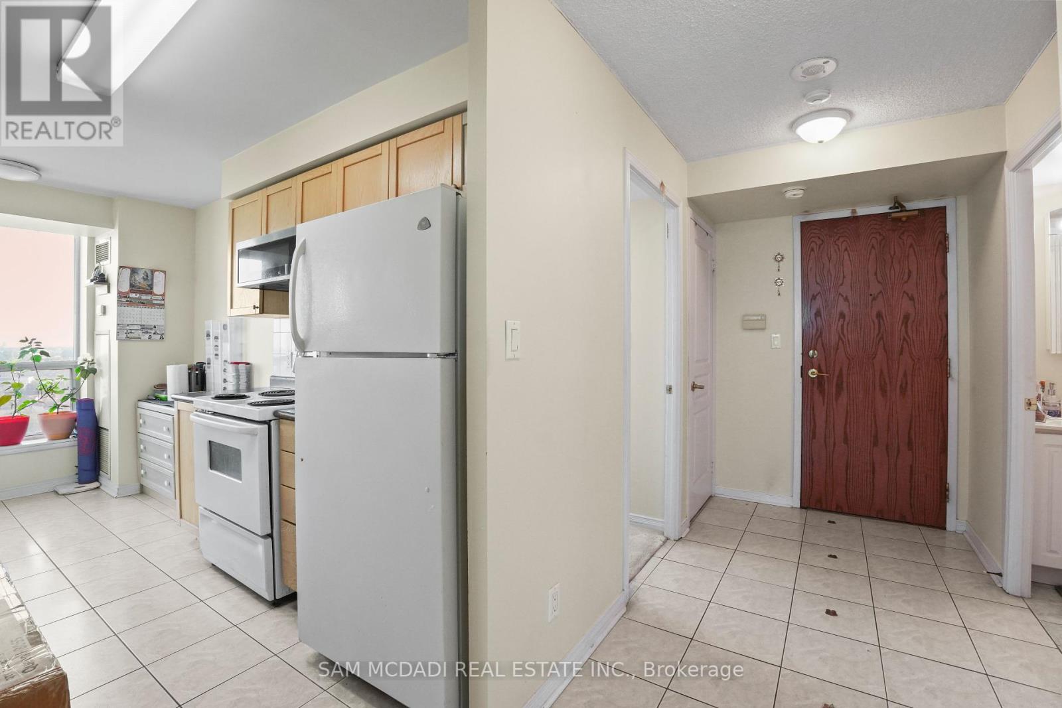
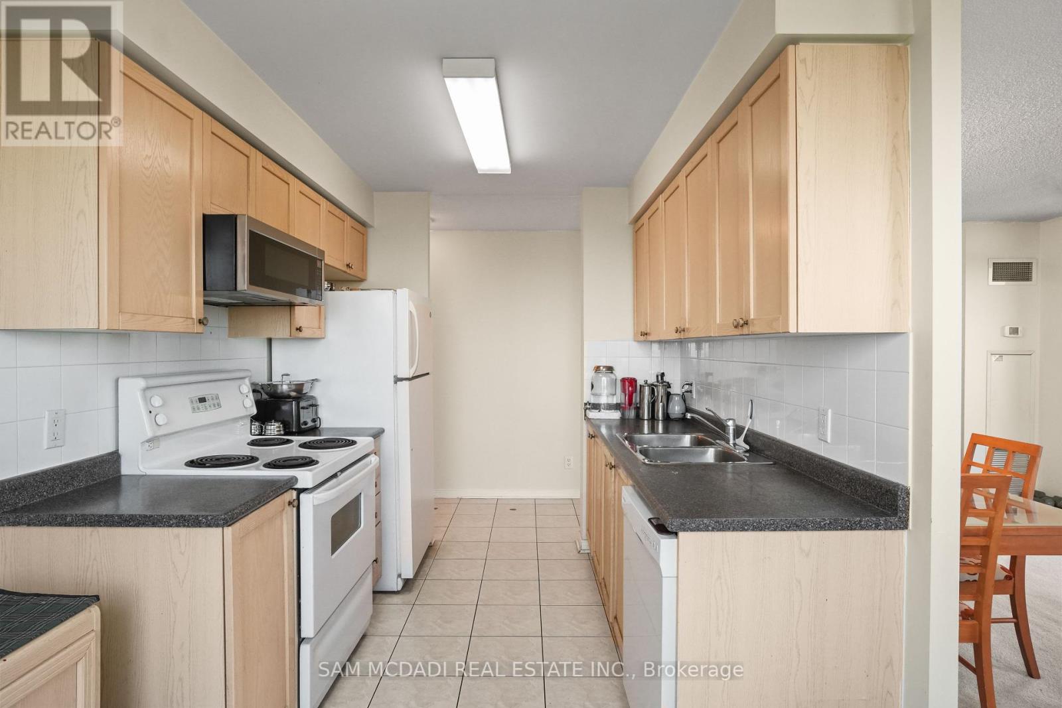
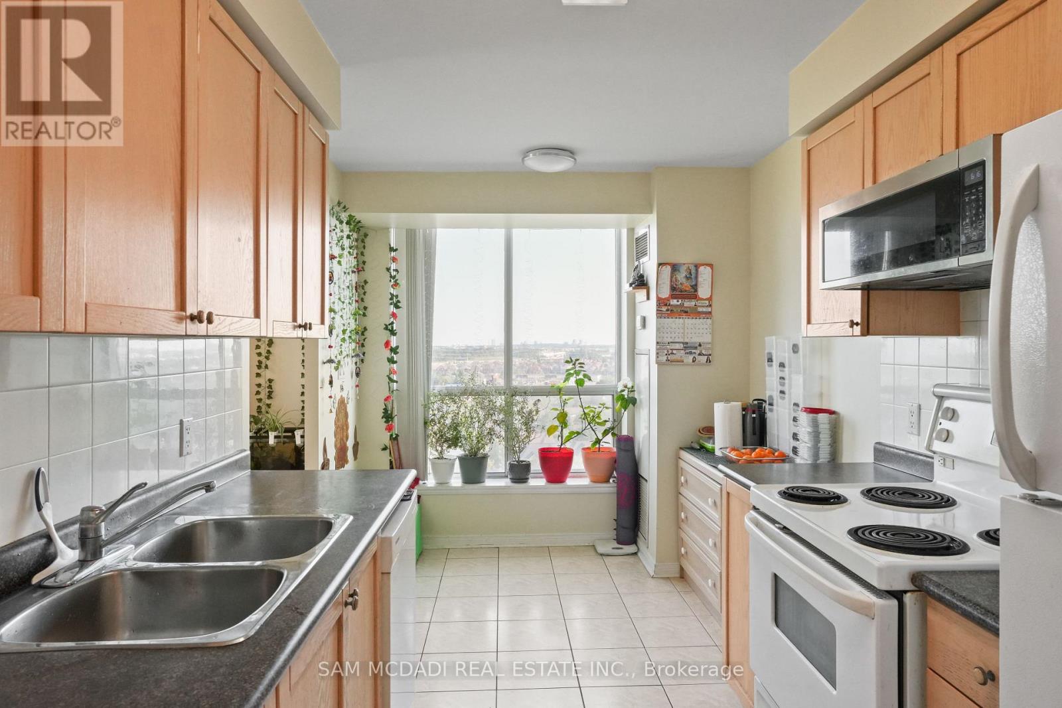
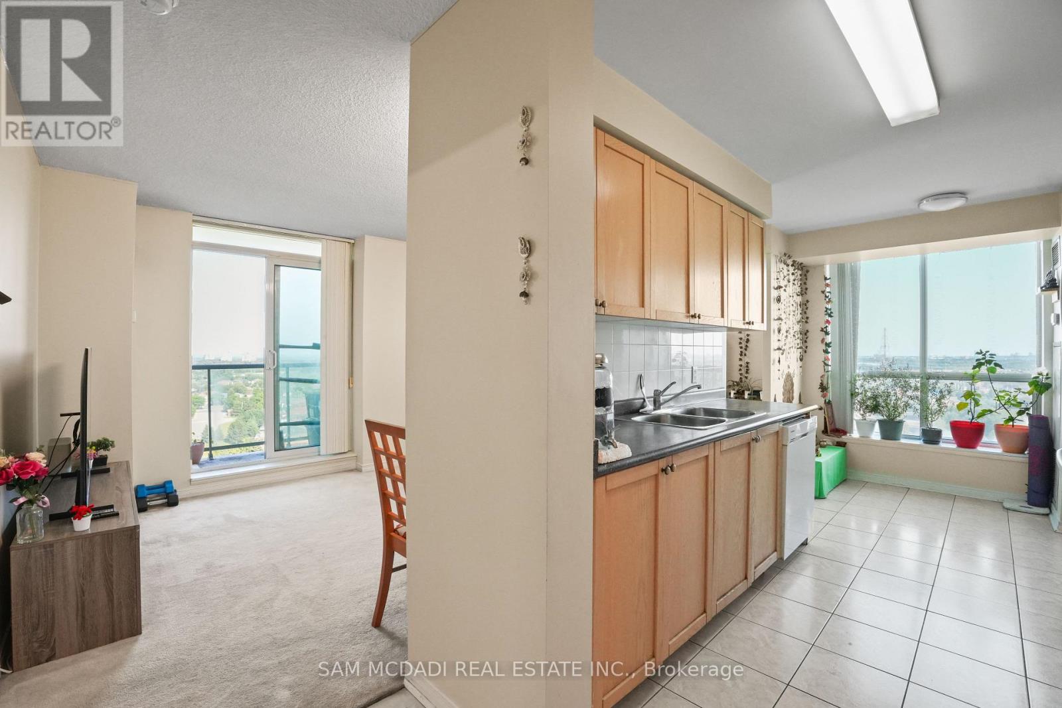
$730,000
1608 - 4879 KIMBERMOUNT AVENUE
Mississauga, Ontario, Ontario, L5M7R8
MLS® Number: W12281438
Property description
Welcome to #1608 - 4879 Kimbermount Avenue, a sun-filled corner-unit condo offering uninterrupted views, 2 spacious bedrooms, and 2 full bathrooms in the heart of Erin Mills. This bright and inviting home features an open-concept layout with a large eat-in kitchen, expansive windows, and a private primary suite complete with a walk-in closet and a 3-piece ensuite. Enjoy the convenience of in-suite laundry, two parking spots with easy elevator access, and a storage locker. All utilities are included, providing low-maintenance, worry-free living. Residents have access to a range of premium building amenities, including a 24-hour concierge, indoor pool, hot tub and sauna, fitness centre, games room, party room, EV charging stations, and a rooftop terrace with BBQs. The location is outstanding! Just steps from Erin Mills Town Centre, Credit Valley Hospital, and top-rated schools such as Credit Valley Public School and John Fraser Secondary School. You're also close to Erin Meadows Community Centre, parks, cafés, restaurants, and convenient transit options. Perfect for couples, young families, or downsizers seeking comfort, convenience, and lifestyle, this is a true turnkey home in a prime community.
Building information
Type
*****
Amenities
*****
Appliances
*****
Cooling Type
*****
Exterior Finish
*****
Fire Protection
*****
Flooring Type
*****
Heating Fuel
*****
Heating Type
*****
Size Interior
*****
Land information
Amenities
*****
Rooms
Flat
Bedroom 2
*****
Primary Bedroom
*****
Living room
*****
Kitchen
*****
Courtesy of SAM MCDADI REAL ESTATE INC.
Book a Showing for this property
Please note that filling out this form you'll be registered and your phone number without the +1 part will be used as a password.
