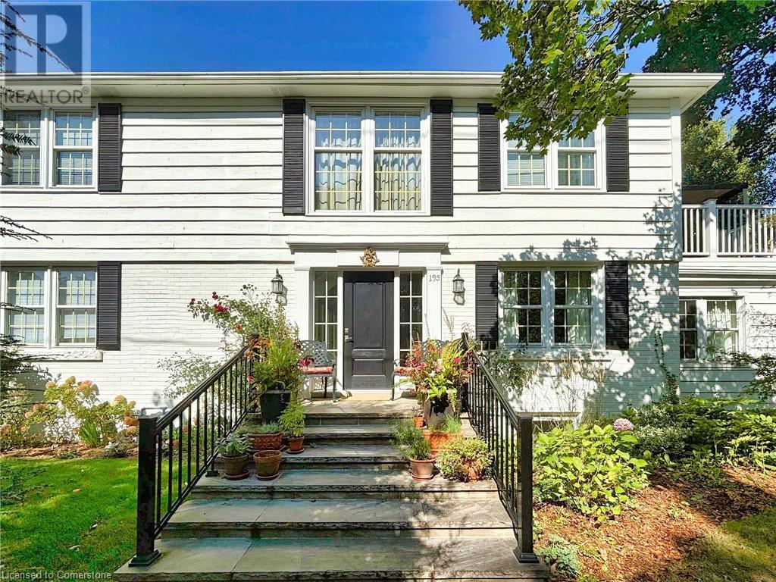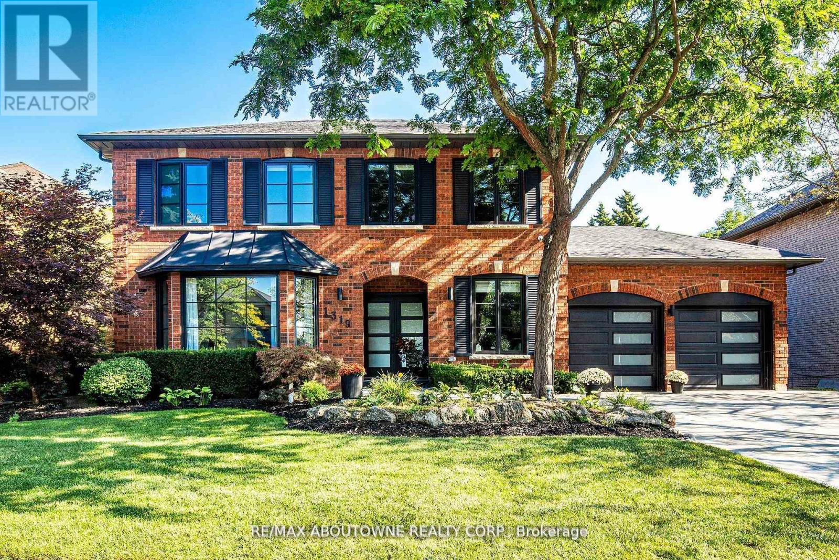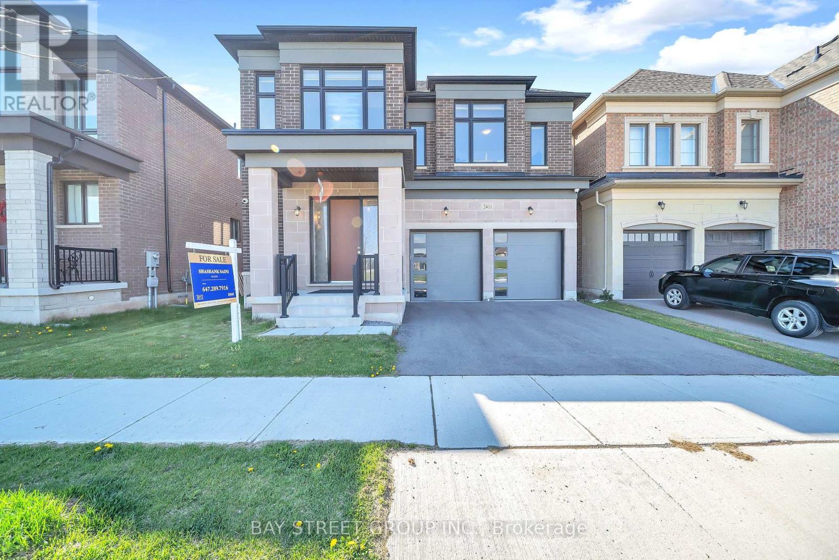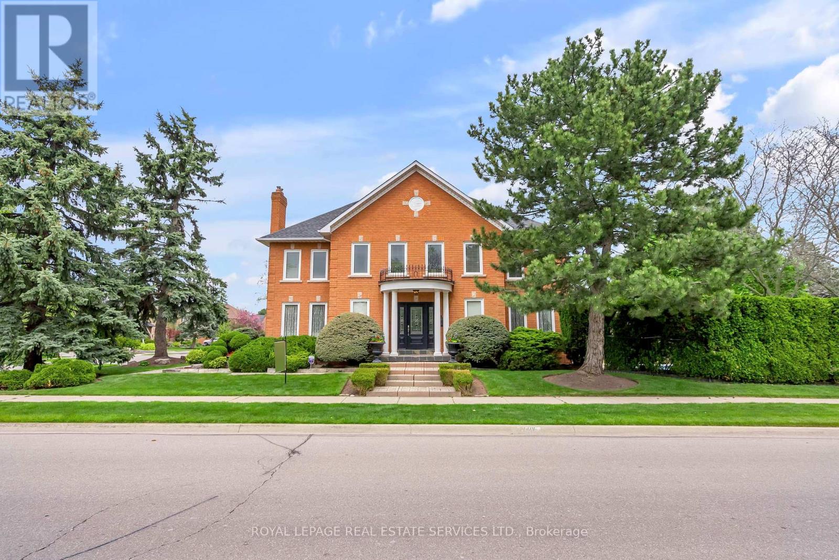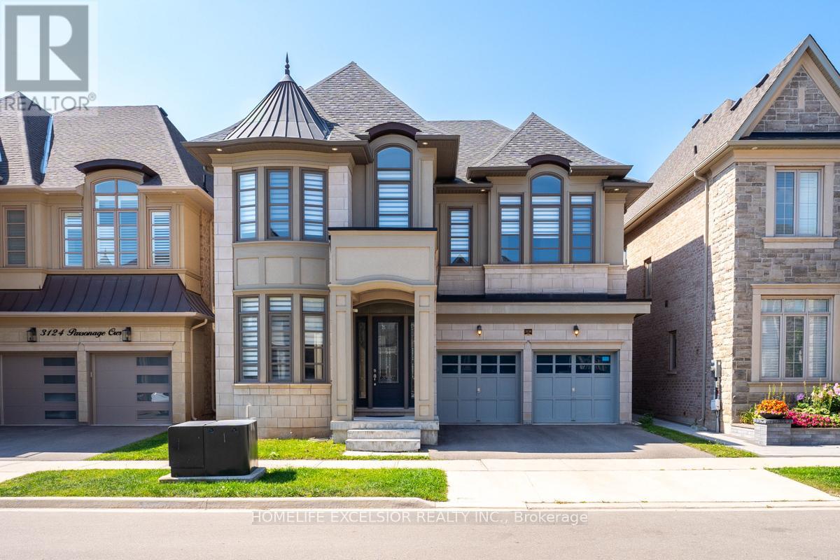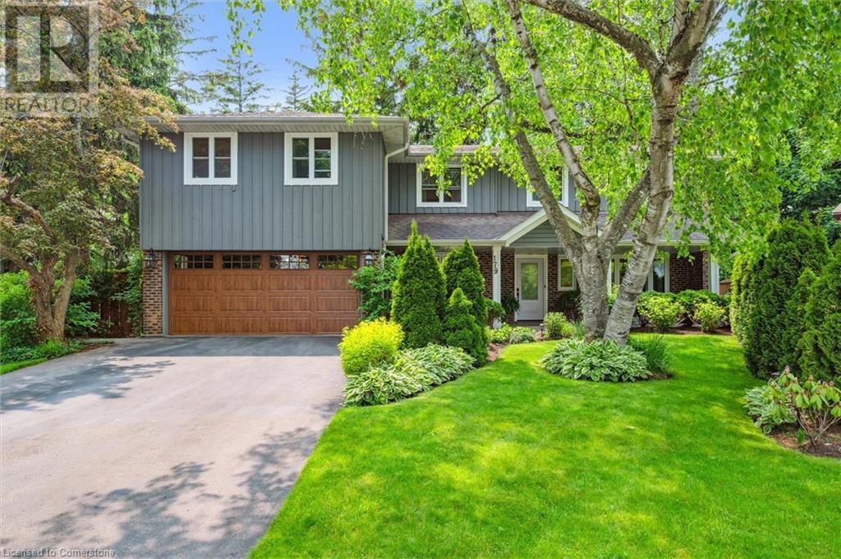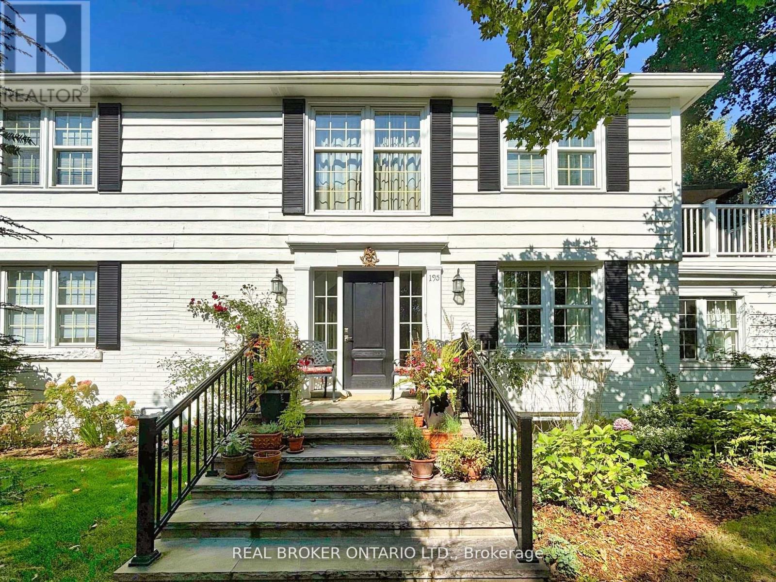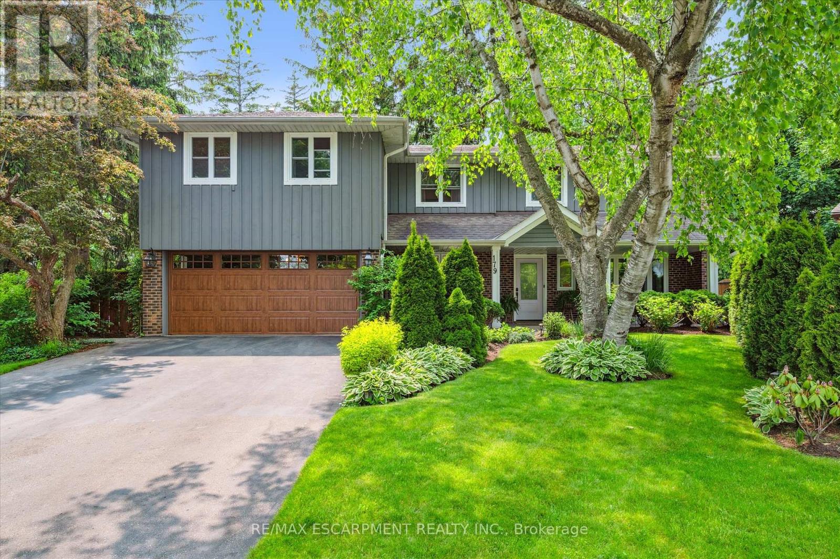Free account required
Unlock the full potential of your property search with a free account! Here's what you'll gain immediate access to:
- Exclusive Access to Every Listing
- Personalized Search Experience
- Favorite Properties at Your Fingertips
- Stay Ahead with Email Alerts
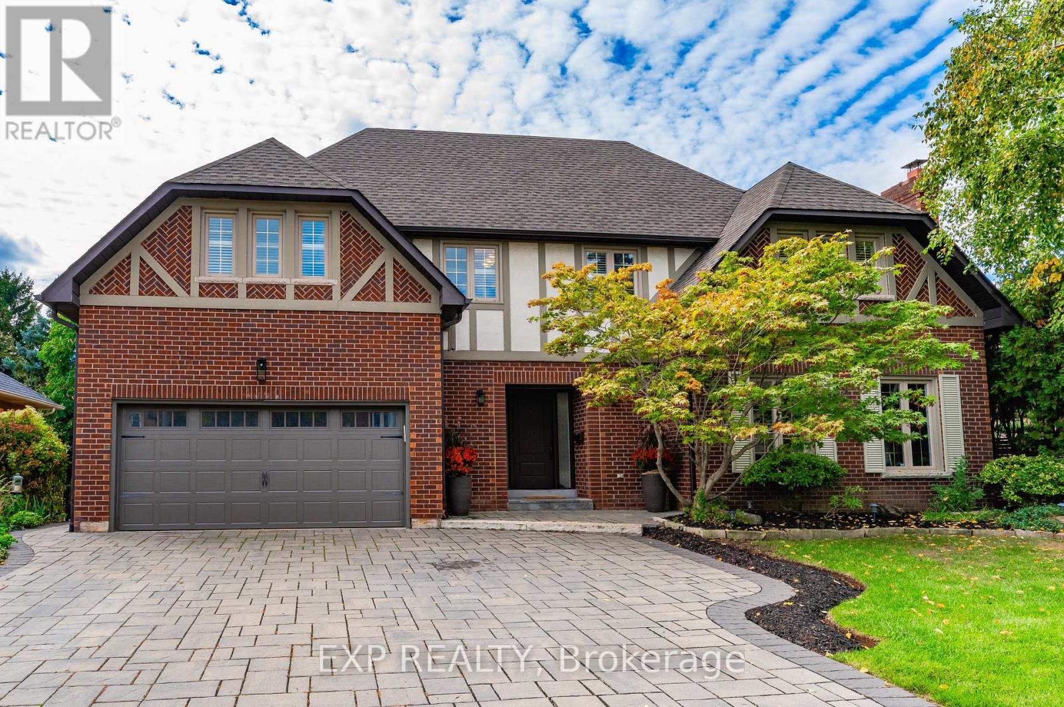
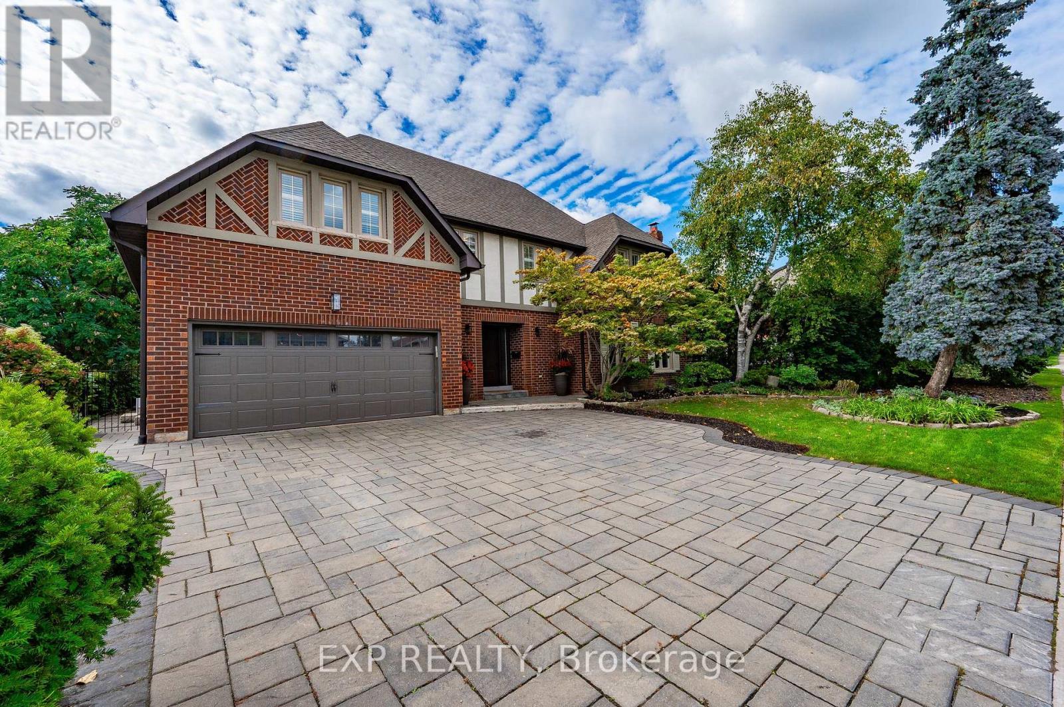
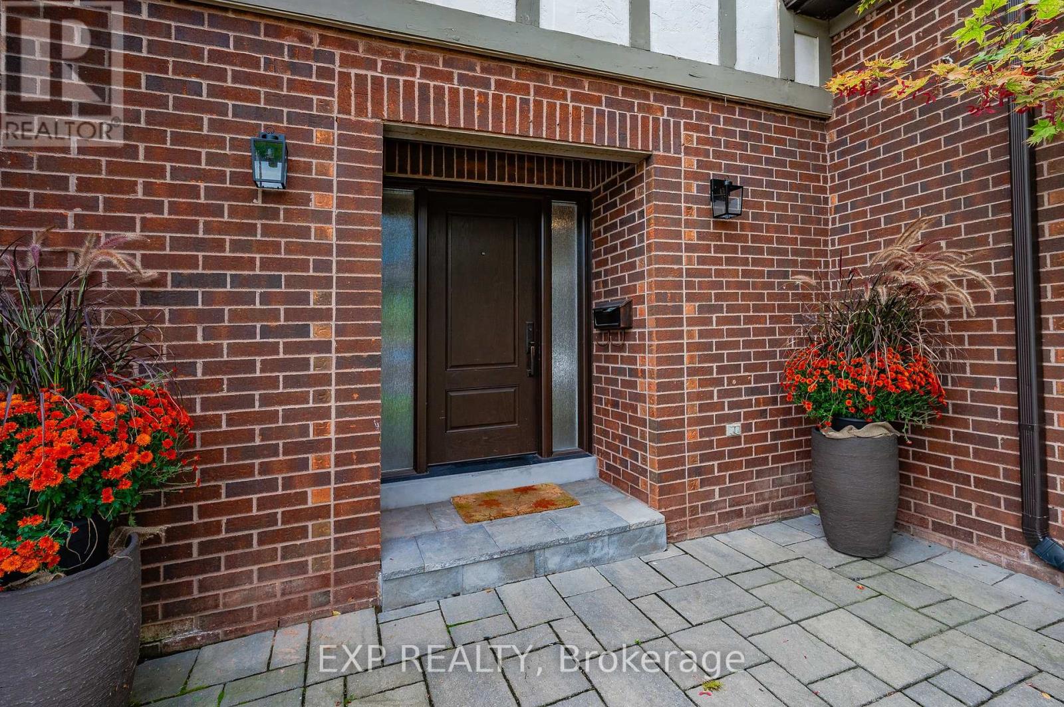
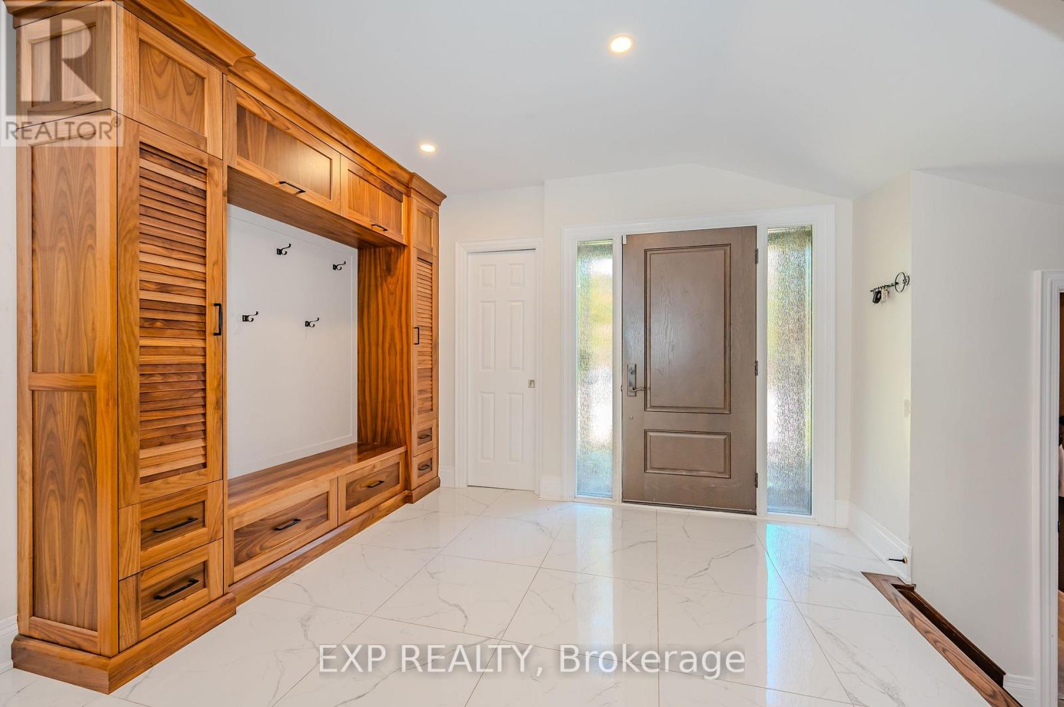
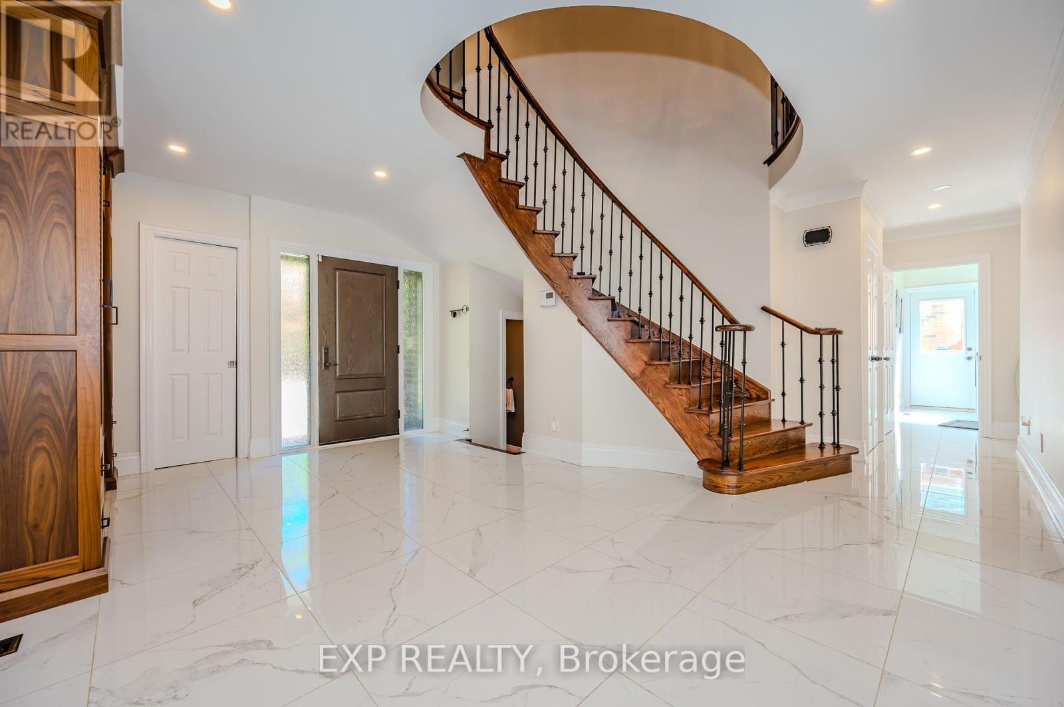
$2,799,000
1340 GREENEAGLE DRIVE
Oakville, Ontario, Ontario, L6M2M9
MLS® Number: W12280269
Property description
Enjoy nearly 5000 square feet of finished living space in this beautiful home in prestigious Fairway Hills. The completely renovated main floor includes a stunning chefs kitchen (check the feature sheet for all the bells and whistles!), an open concept family room w/ wood burning fireplace, large windows to bring in tons of natural light, a separate living room with gas fireplace, office and main floor laundry all with new flooring throughout. The second floor features a large primary suite with walk-in closet and beautiful ensuite with a jetted tub and oversized glass shower. The second bedroom has its own ensuite and bedrooms 3 and 4 share the main bathroom. The fully finished basement has a bathroom, bar and plenty of space to set up a gym, theatre or host a pool tournament. No visit to this home is complete without checking out the private backyard with a large interlocking patio surrounding the salt water pool and built in bbq. See attached list for all features and upgrades.
Building information
Type
*****
Age
*****
Amenities
*****
Appliances
*****
Basement Development
*****
Basement Type
*****
Construction Style Attachment
*****
Cooling Type
*****
Exterior Finish
*****
Fireplace Present
*****
FireplaceTotal
*****
Foundation Type
*****
Half Bath Total
*****
Heating Fuel
*****
Heating Type
*****
Size Interior
*****
Stories Total
*****
Utility Water
*****
Land information
Amenities
*****
Sewer
*****
Size Depth
*****
Size Frontage
*****
Size Irregular
*****
Size Total
*****
Rooms
Main level
Laundry room
*****
Office
*****
Living room
*****
Kitchen
*****
Dining room
*****
Family room
*****
Foyer
*****
Basement
Recreational, Games room
*****
Second level
Bedroom 2
*****
Bedroom
*****
Primary Bedroom
*****
Bedroom 3
*****
Courtesy of EXP REALTY
Book a Showing for this property
Please note that filling out this form you'll be registered and your phone number without the +1 part will be used as a password.
