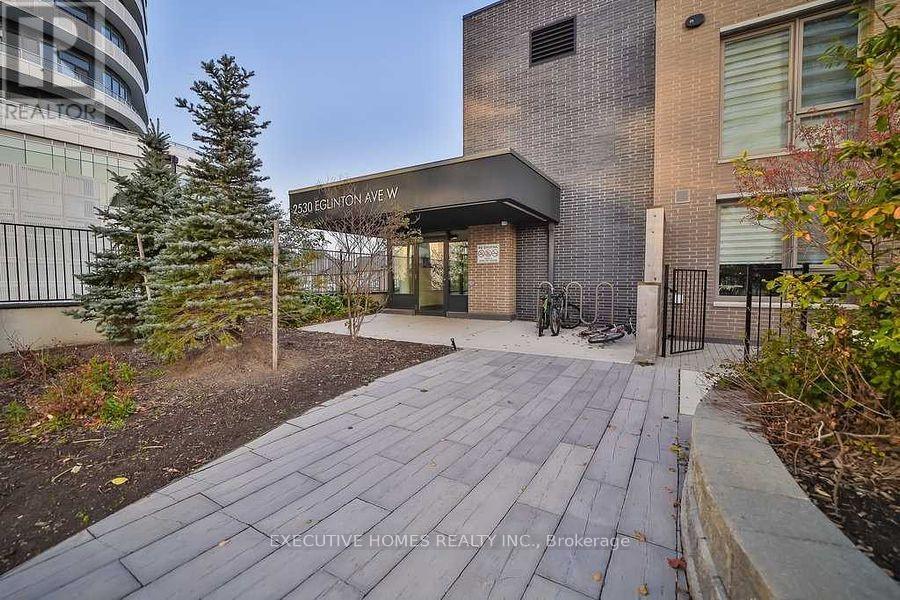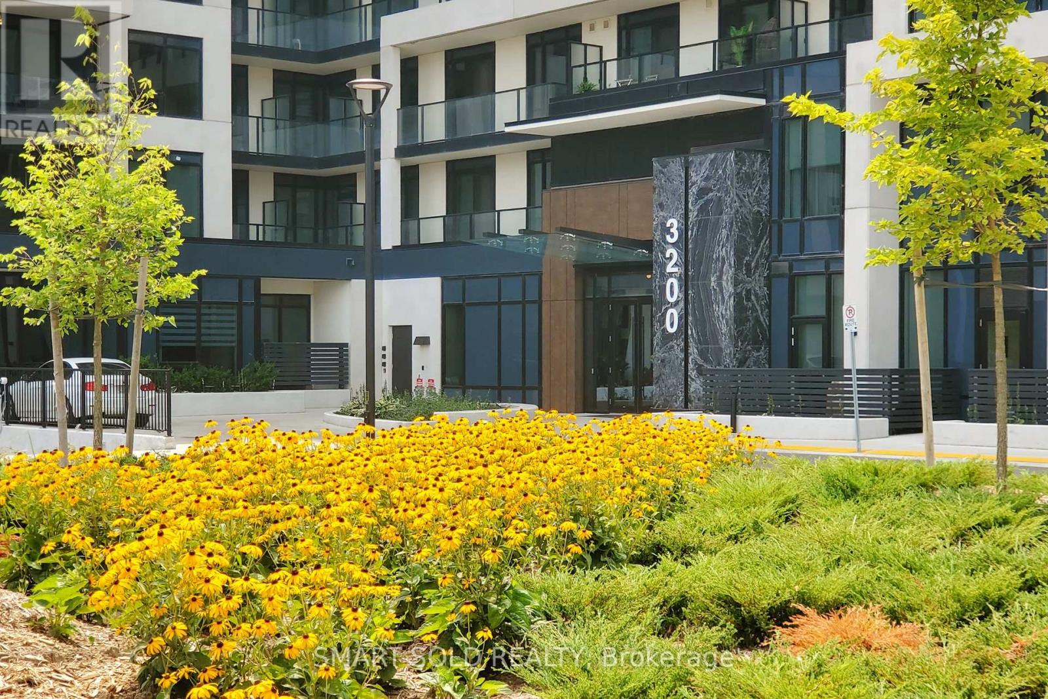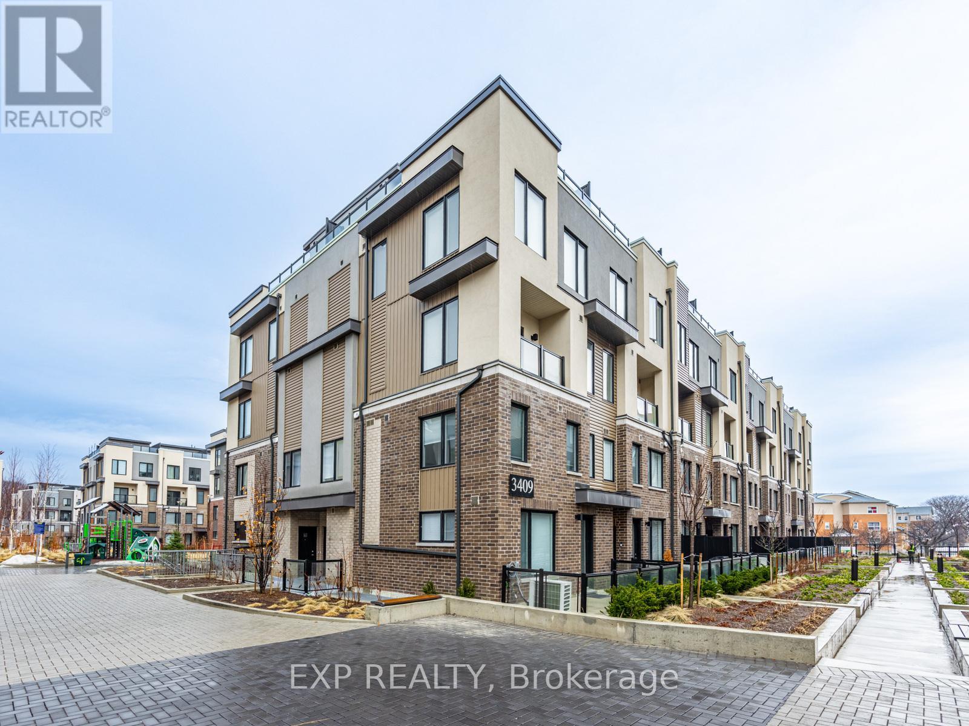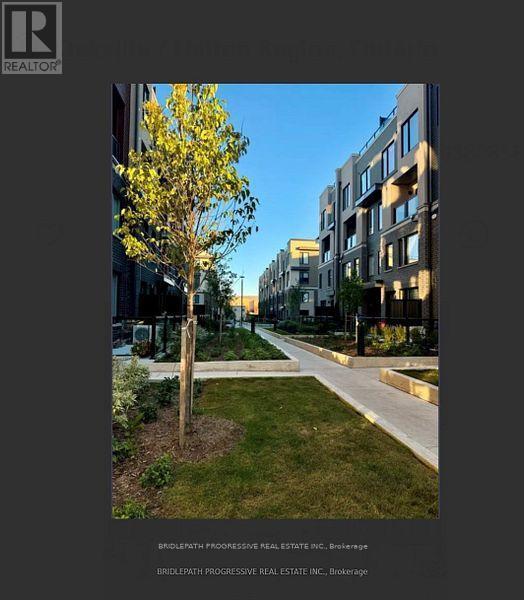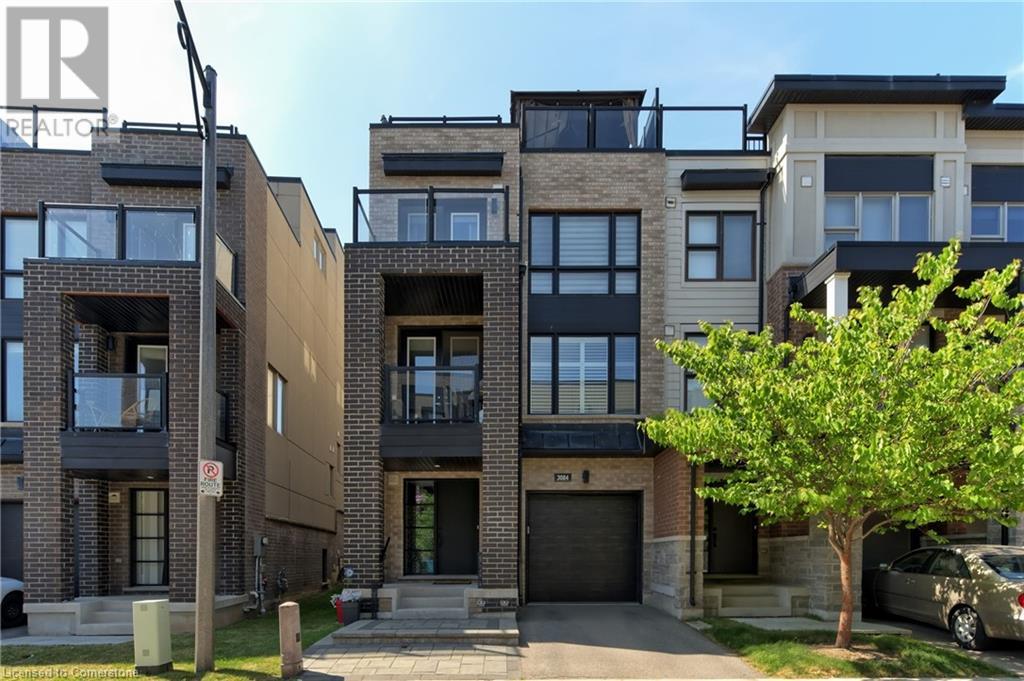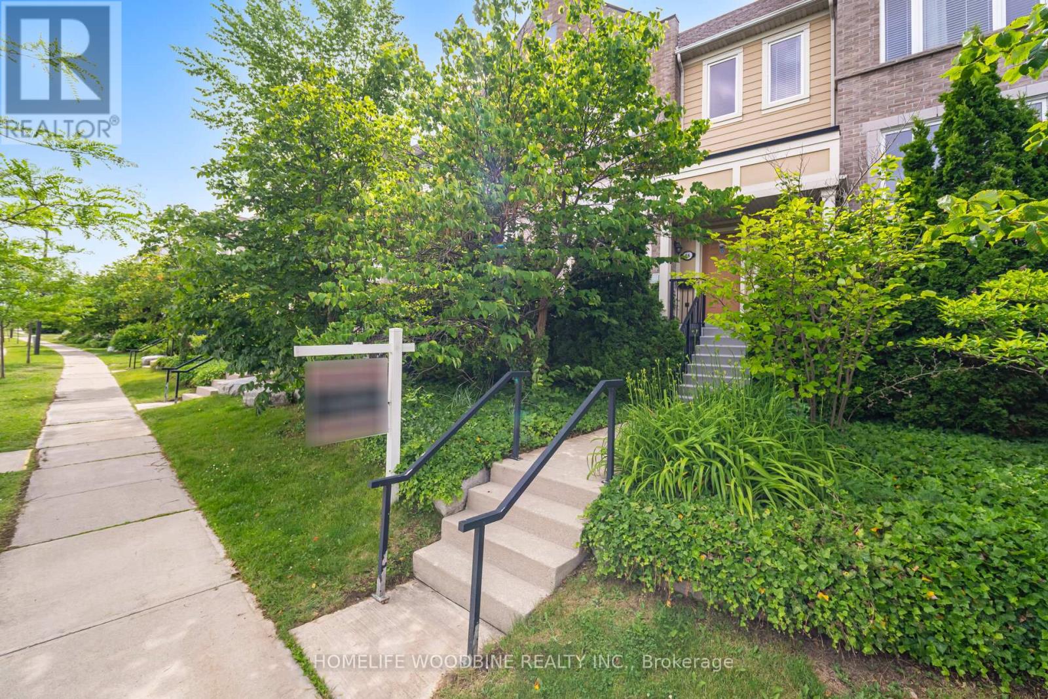Free account required
Unlock the full potential of your property search with a free account! Here's what you'll gain immediate access to:
- Exclusive Access to Every Listing
- Personalized Search Experience
- Favorite Properties at Your Fingertips
- Stay Ahead with Email Alerts
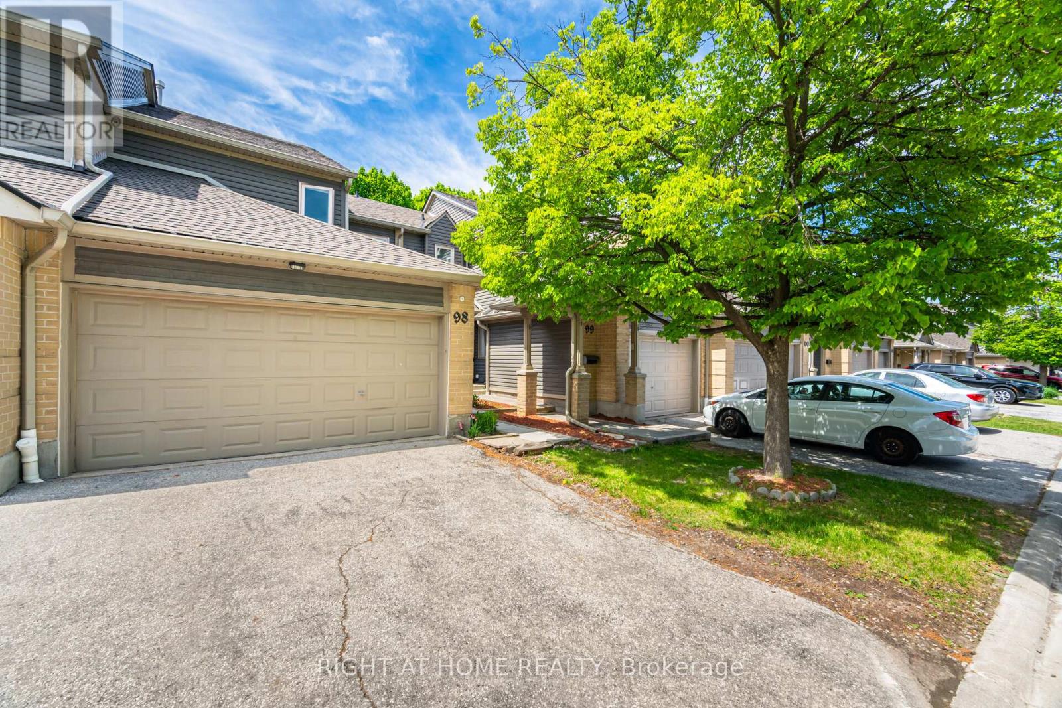
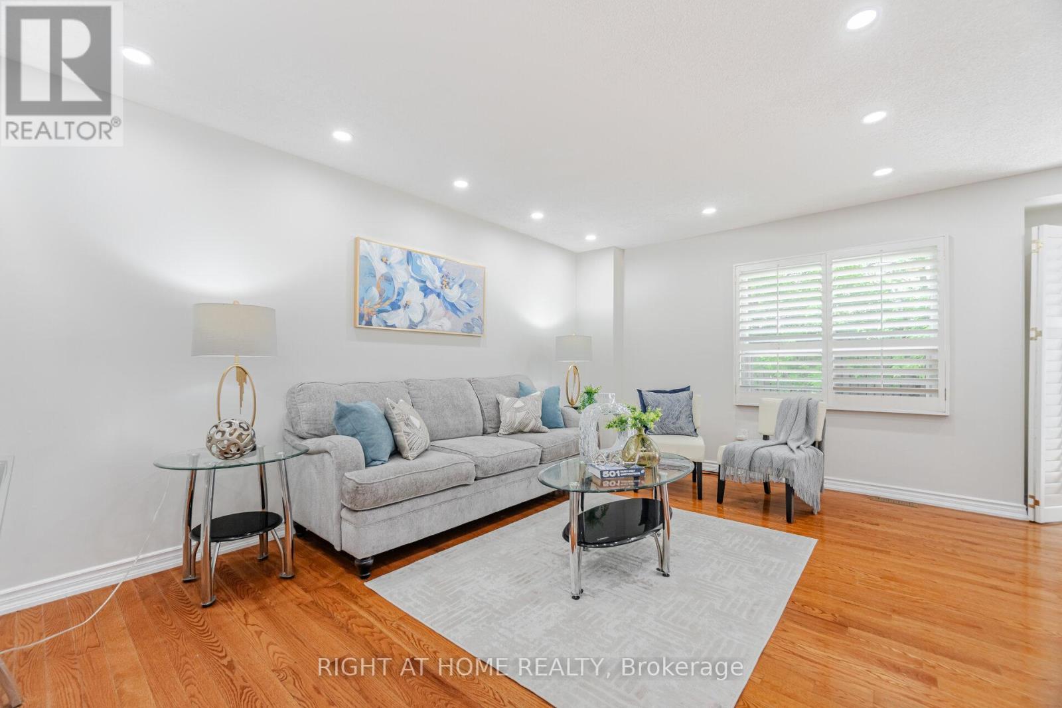
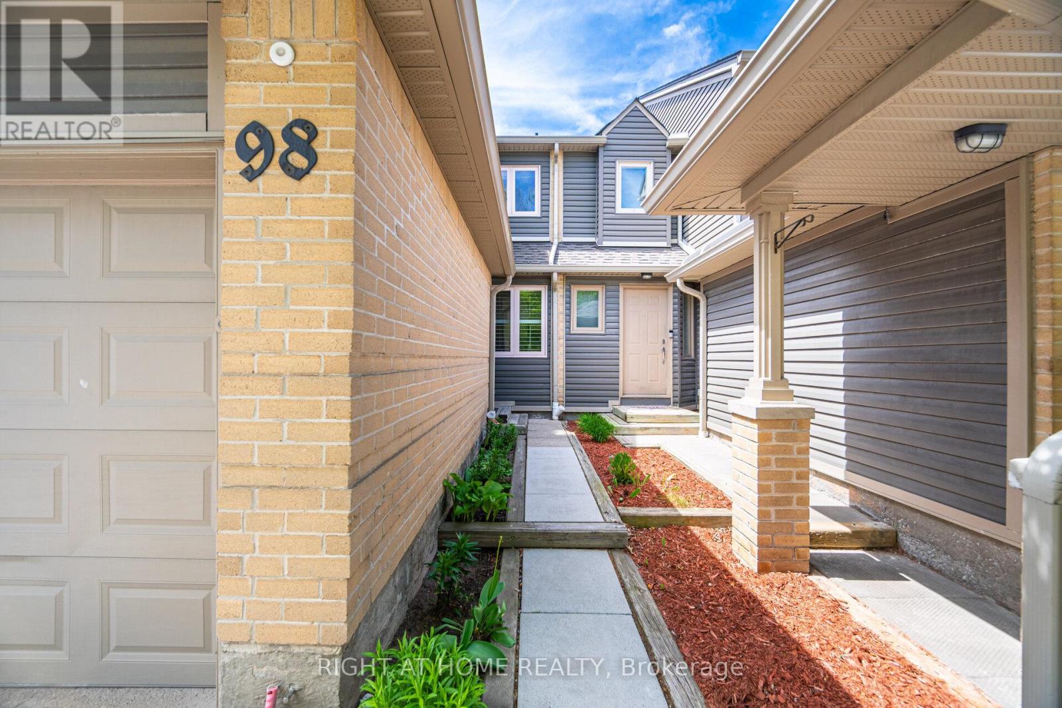
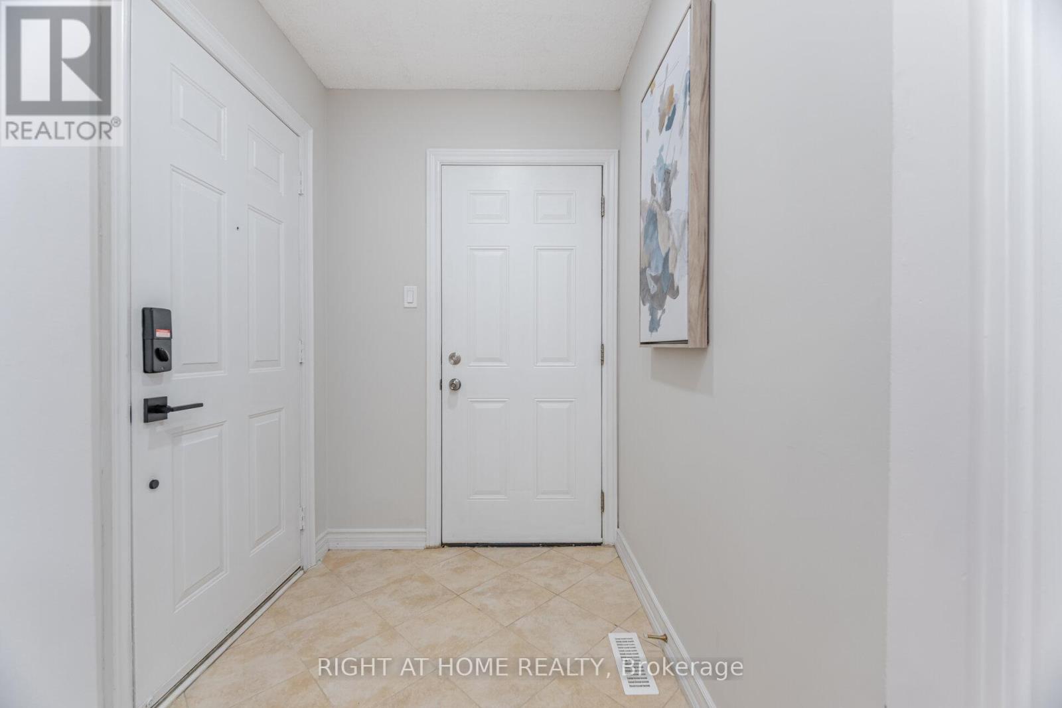
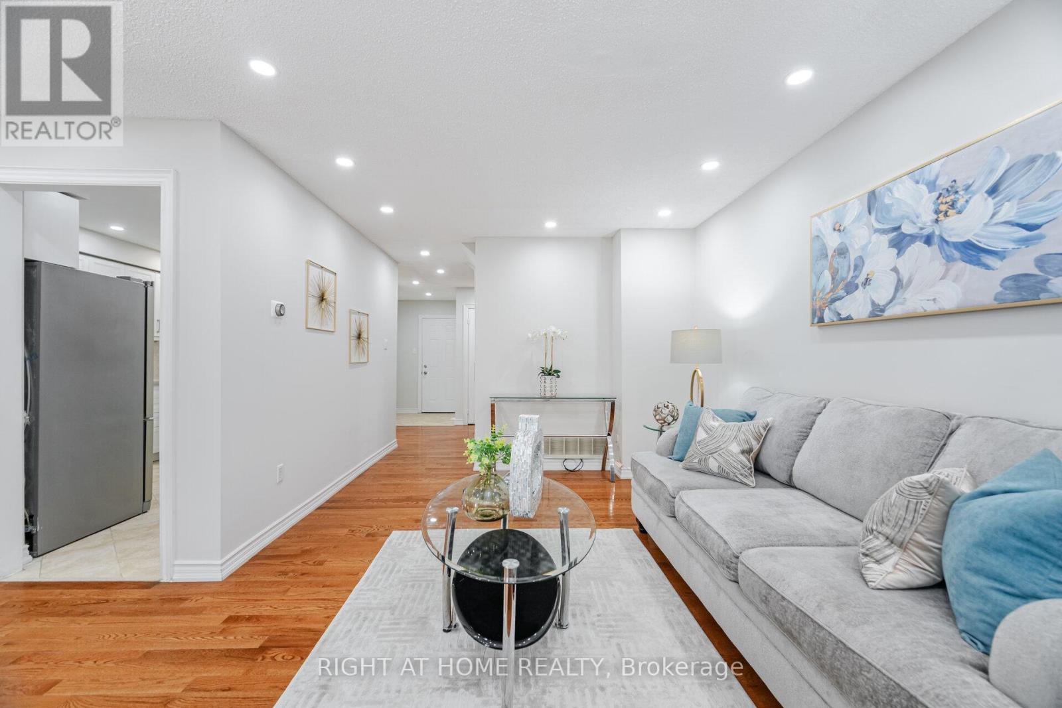
$838,800
98 - 3600 COLONIAL DRIVE
Mississauga, Ontario, Ontario, L5L5P5
MLS® Number: W12279074
Property description
Gorgeous 3 Br + 3 washroom beautifully renovated & upgraded condo townhouse with modern kitchen, new quartz countertop, new full washrooms, 2 car garage. Newly installed screen doors, and glass door going to backyard on main floor. Great location! Steps to Transit , near schools, Costco, Longo's Supermarket, Starbucks, Hwys (403-Qew) and many more...This exquisite property is nestled in Erin Mills offers perfect blend of modern luxury and practical convenience. Designed for comfort and lifestyle. Living/Dining room with hardwood floors. Laminate on 2nd level rooms and hallway on 2nd level is hardwood flooring. Complete with S/S Appliances (Fridge Stove, Dishwasher, Microwave); Washer/Dryer; Finished basement with open concept ; Just move in!
Building information
Type
*****
Appliances
*****
Basement Development
*****
Basement Type
*****
Cooling Type
*****
Exterior Finish
*****
Flooring Type
*****
Half Bath Total
*****
Heating Fuel
*****
Heating Type
*****
Size Interior
*****
Stories Total
*****
Land information
Amenities
*****
Rooms
Ground level
Kitchen
*****
Dining room
*****
Dining room
*****
Living room
*****
Basement
Recreational, Games room
*****
Second level
Other
*****
Bedroom 3
*****
Bedroom 2
*****
Primary Bedroom
*****
Ground level
Kitchen
*****
Dining room
*****
Dining room
*****
Living room
*****
Basement
Recreational, Games room
*****
Second level
Other
*****
Bedroom 3
*****
Bedroom 2
*****
Primary Bedroom
*****
Ground level
Kitchen
*****
Dining room
*****
Dining room
*****
Living room
*****
Basement
Recreational, Games room
*****
Second level
Other
*****
Bedroom 3
*****
Bedroom 2
*****
Primary Bedroom
*****
Courtesy of RIGHT AT HOME REALTY
Book a Showing for this property
Please note that filling out this form you'll be registered and your phone number without the +1 part will be used as a password.
