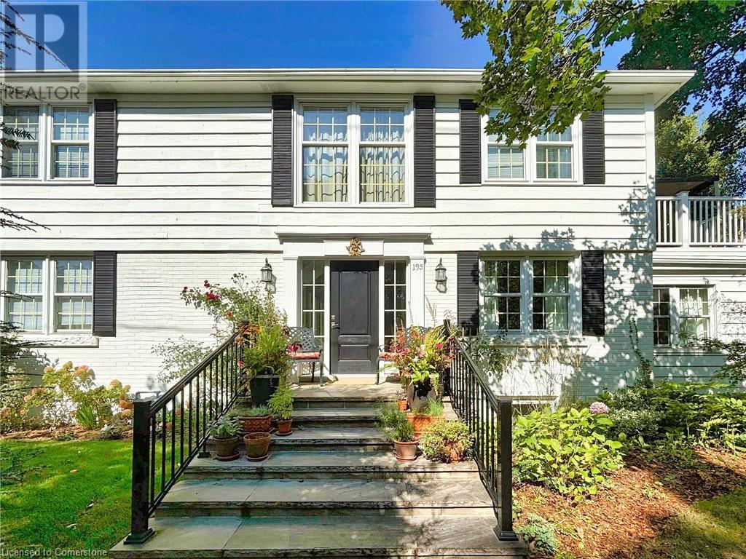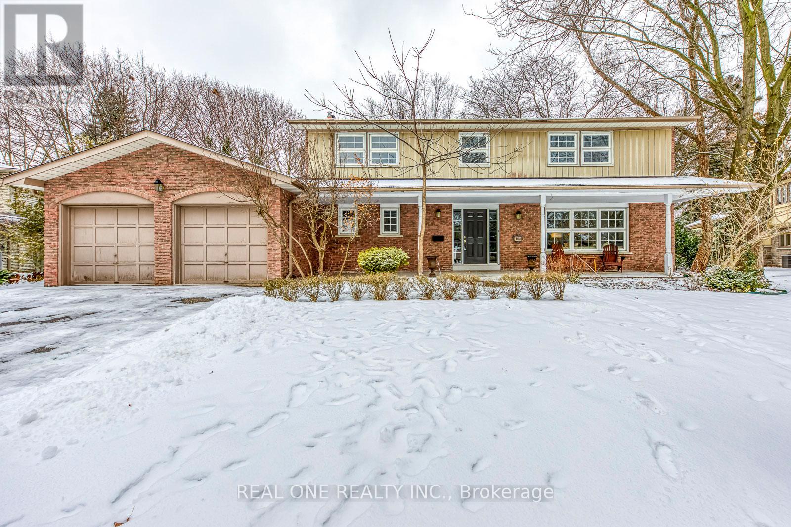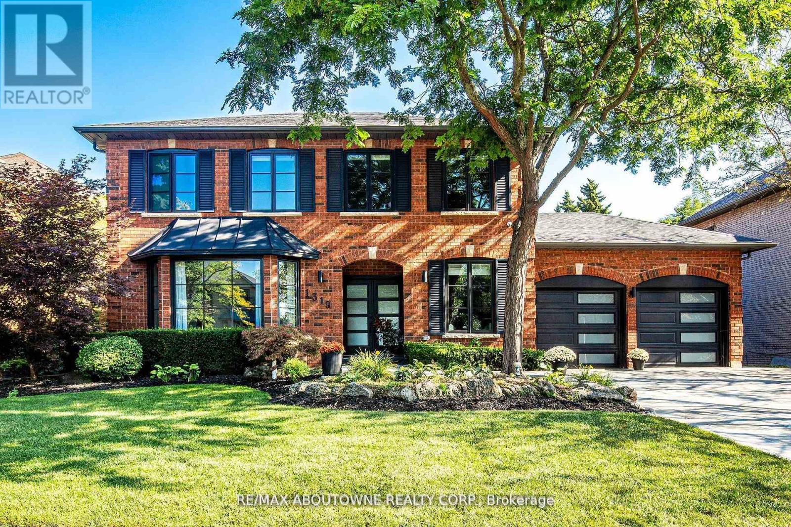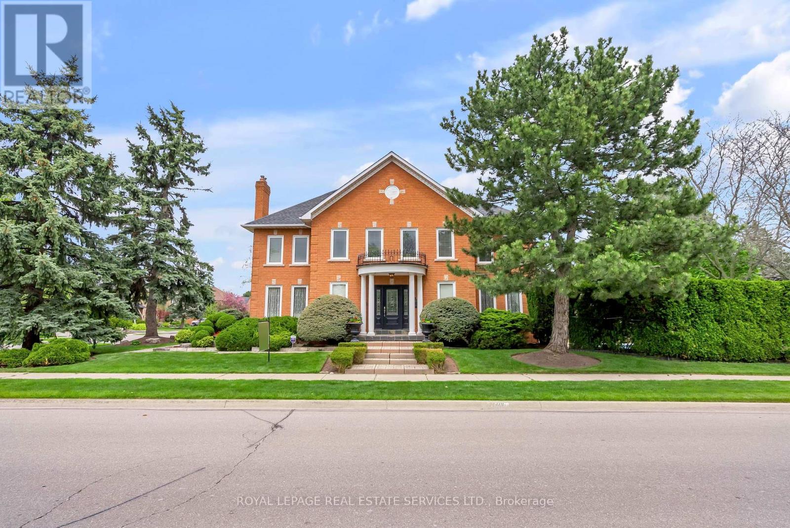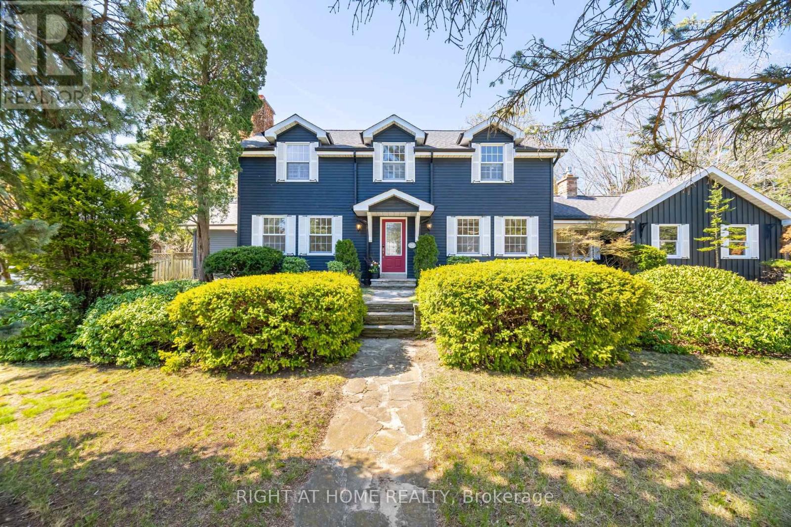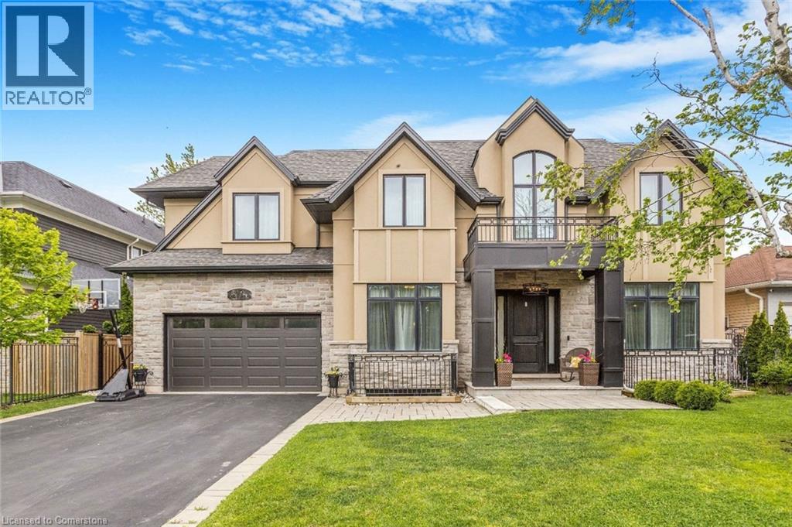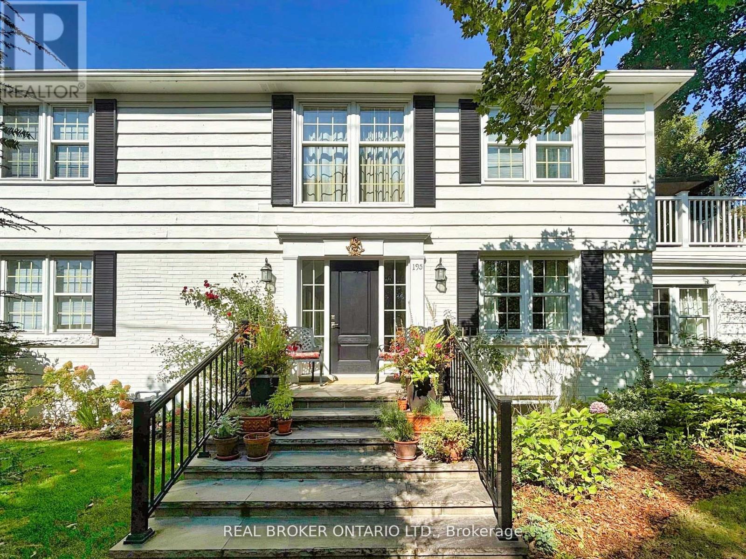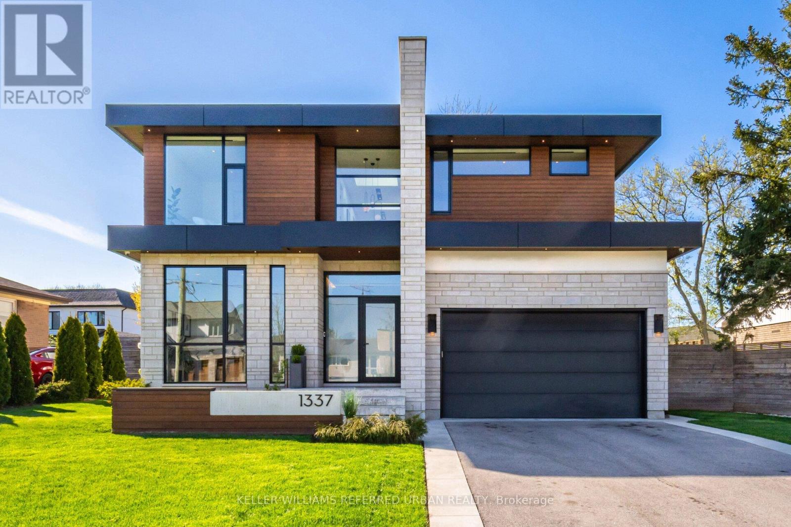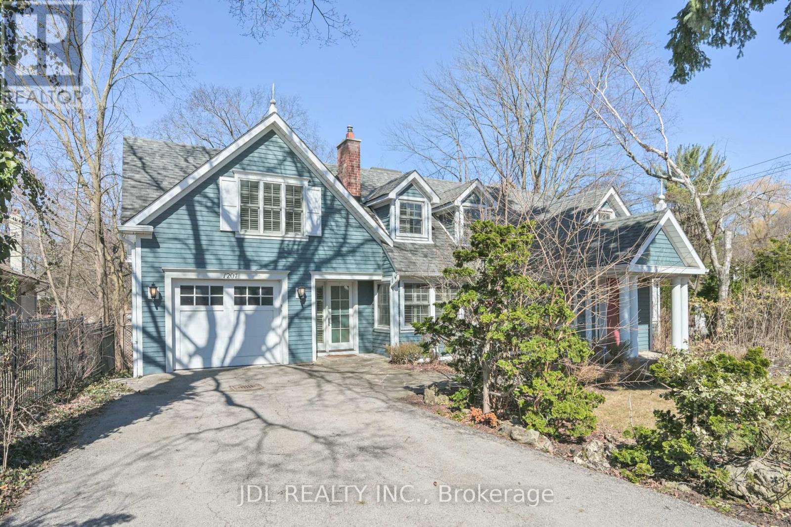Free account required
Unlock the full potential of your property search with a free account! Here's what you'll gain immediate access to:
- Exclusive Access to Every Listing
- Personalized Search Experience
- Favorite Properties at Your Fingertips
- Stay Ahead with Email Alerts
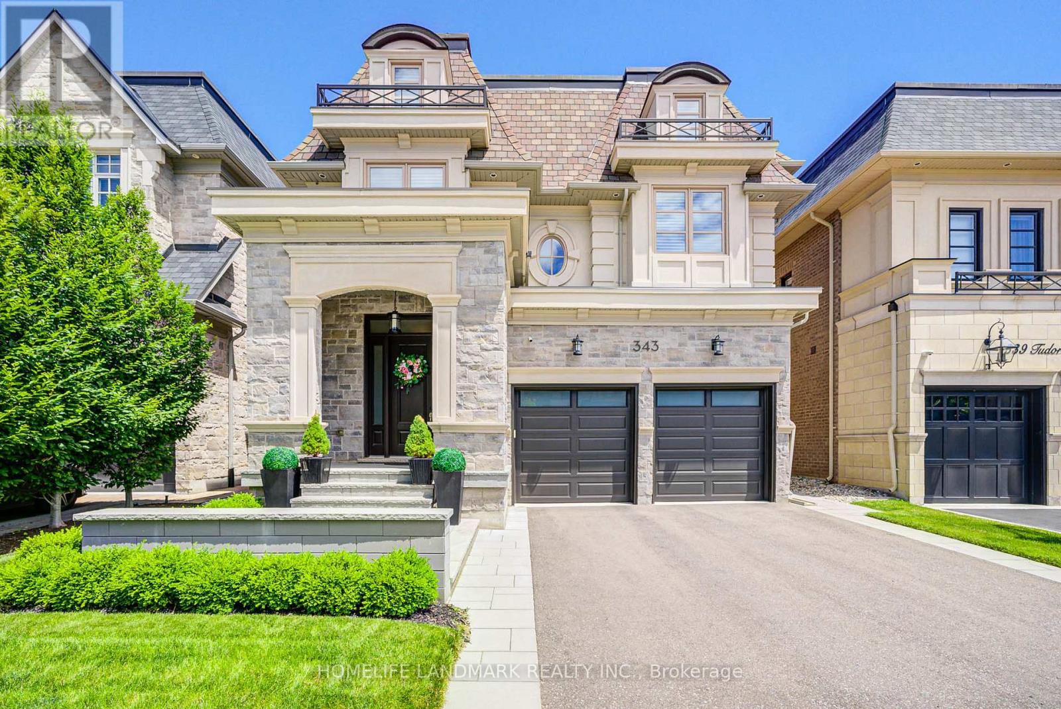
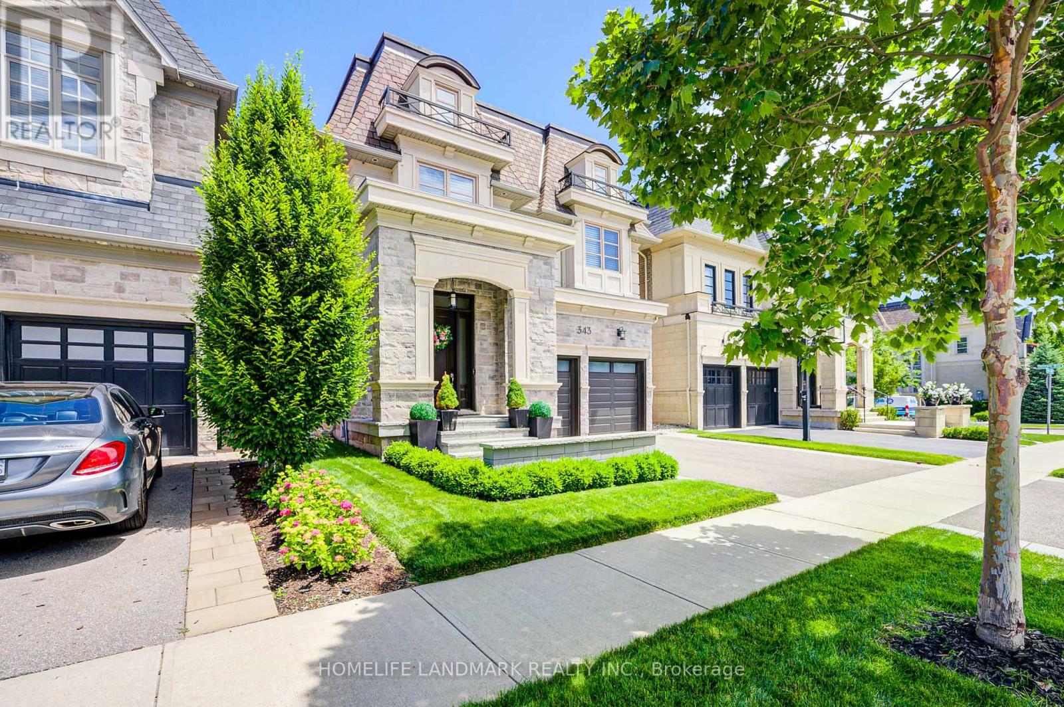
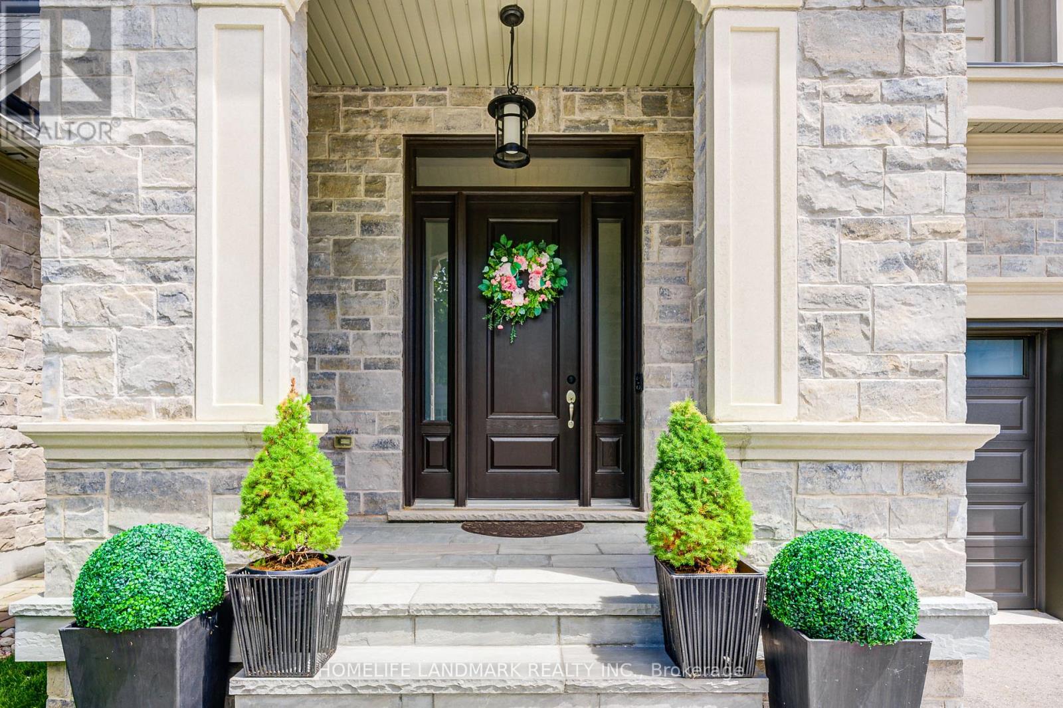
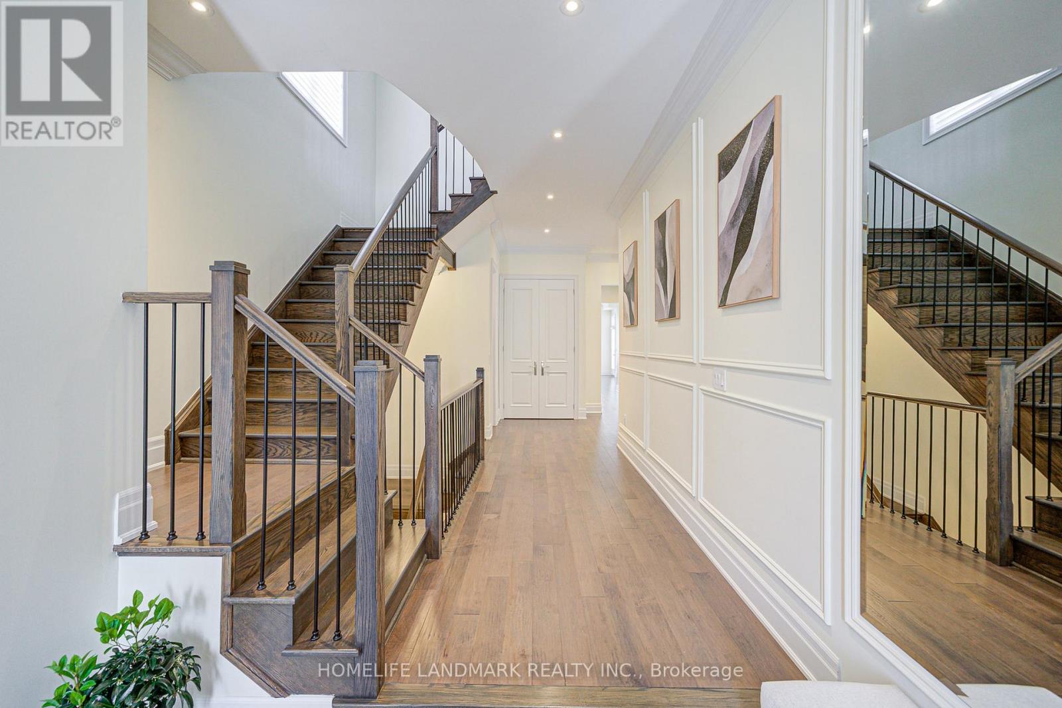
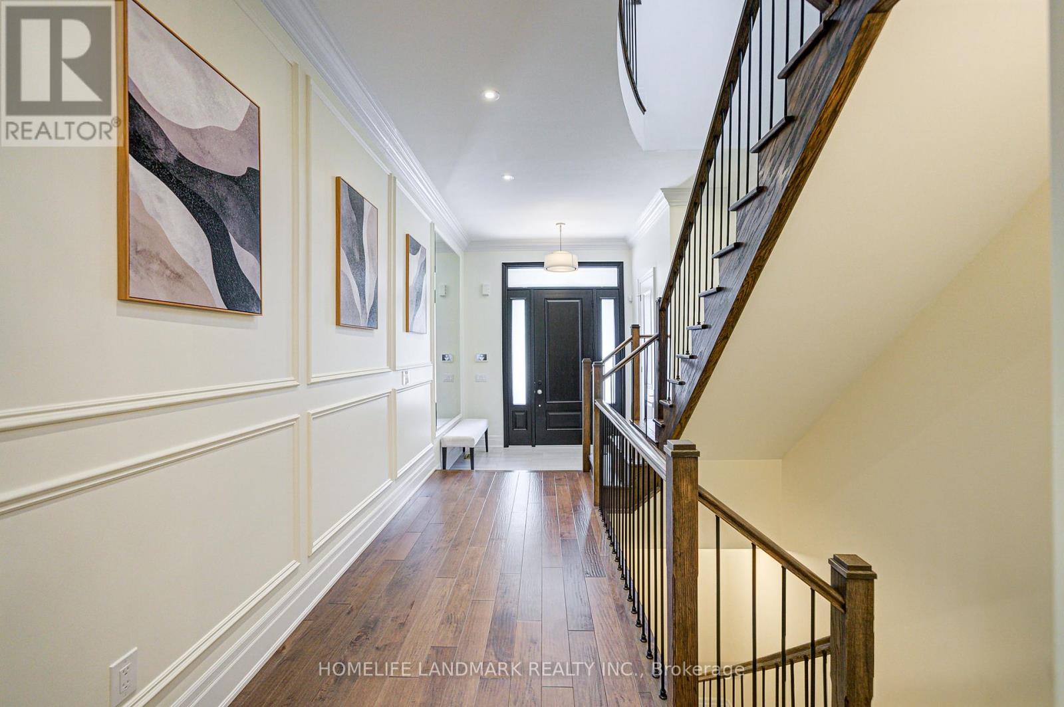
$3,050,000
343 TUDOR AVENUE
Oakville, Ontario, Ontario, L6K0G8
MLS® Number: W12276202
Property description
Welcome to luxury living in prestigious Royal Oakville Club. Built by Fernbrook in 2016, this spectacular residence boasts 3,487 sq ft above grade W/4 bedrooms, including 2 master suites W/ private ensuites. This home offers extensive custom millwork & hardwood floors throughout. The stunning gourmet kitchen, custom Downsview cabinetry, large island with seating for 5 & built-in Wolf & Sub-Zero Appliances. The spacious bright family room features large windows, natural gas fireplace, built in wall unit with additional storage and shelving space and has a Walkout to a covered porch. Sensational lower level finished W/a great open concept gym, an extra bedroom with closet, a bathroom and a lot of storage space. Professionally landscaped front & back yards W/ a large Canada's safest Springfree trampoline...Must See To Truly Appreciate!...Walkable to Appleby College, lake, downtown Oakville, community center, theatre, library, waterfront trails, Fortinos, Dorval Crossing shopping center, restaurants, highways & GO train.
Building information
Type
*****
Age
*****
Amenities
*****
Appliances
*****
Basement Development
*****
Basement Type
*****
Construction Style Attachment
*****
Cooling Type
*****
Exterior Finish
*****
Fireplace Present
*****
FireplaceTotal
*****
Flooring Type
*****
Foundation Type
*****
Half Bath Total
*****
Heating Fuel
*****
Heating Type
*****
Size Interior
*****
Stories Total
*****
Utility Water
*****
Land information
Sewer
*****
Size Depth
*****
Size Frontage
*****
Size Irregular
*****
Size Total
*****
Rooms
Main level
Bathroom
*****
Laundry room
*****
Den
*****
Dining room
*****
Family room
*****
Second level
Bathroom
*****
Bedroom
*****
Bathroom
*****
Primary Bedroom
*****
Bathroom
*****
Bedroom
*****
Bedroom
*****
Main level
Bathroom
*****
Laundry room
*****
Den
*****
Dining room
*****
Family room
*****
Second level
Bathroom
*****
Bedroom
*****
Bathroom
*****
Primary Bedroom
*****
Bathroom
*****
Bedroom
*****
Bedroom
*****
Courtesy of HOMELIFE LANDMARK REALTY INC.
Book a Showing for this property
Please note that filling out this form you'll be registered and your phone number without the +1 part will be used as a password.
