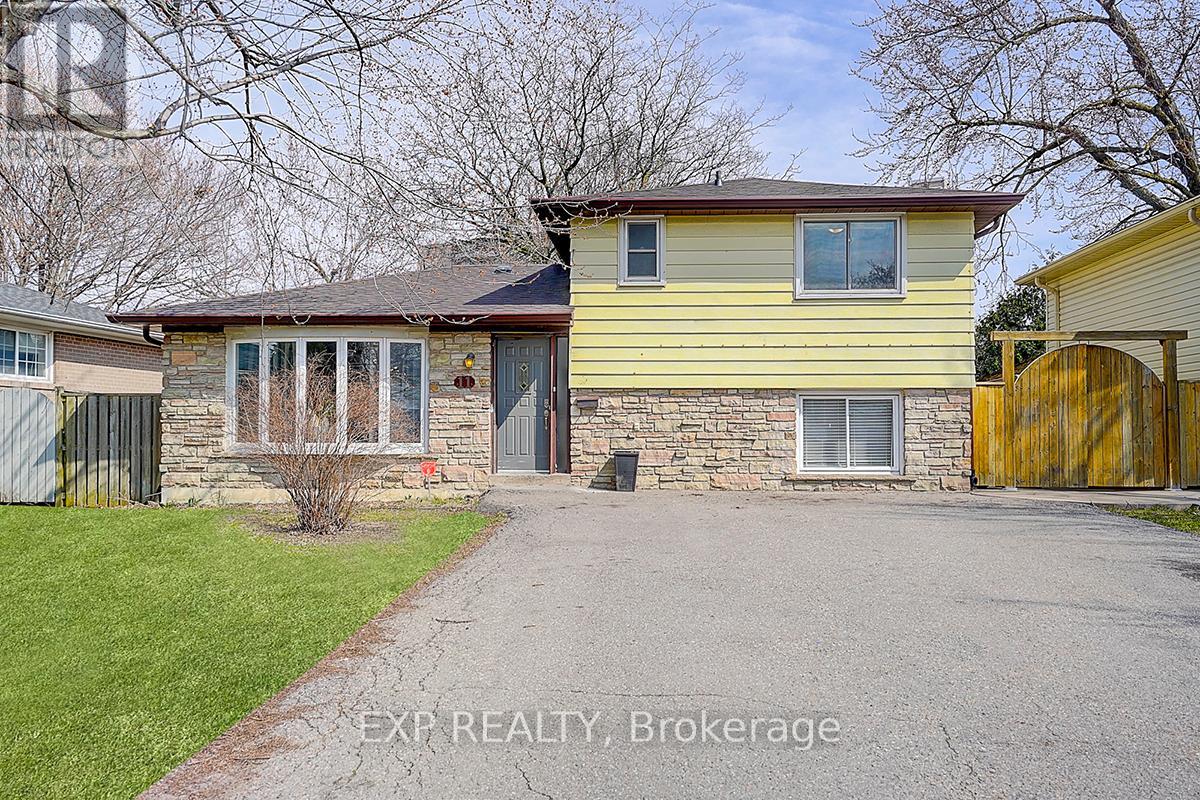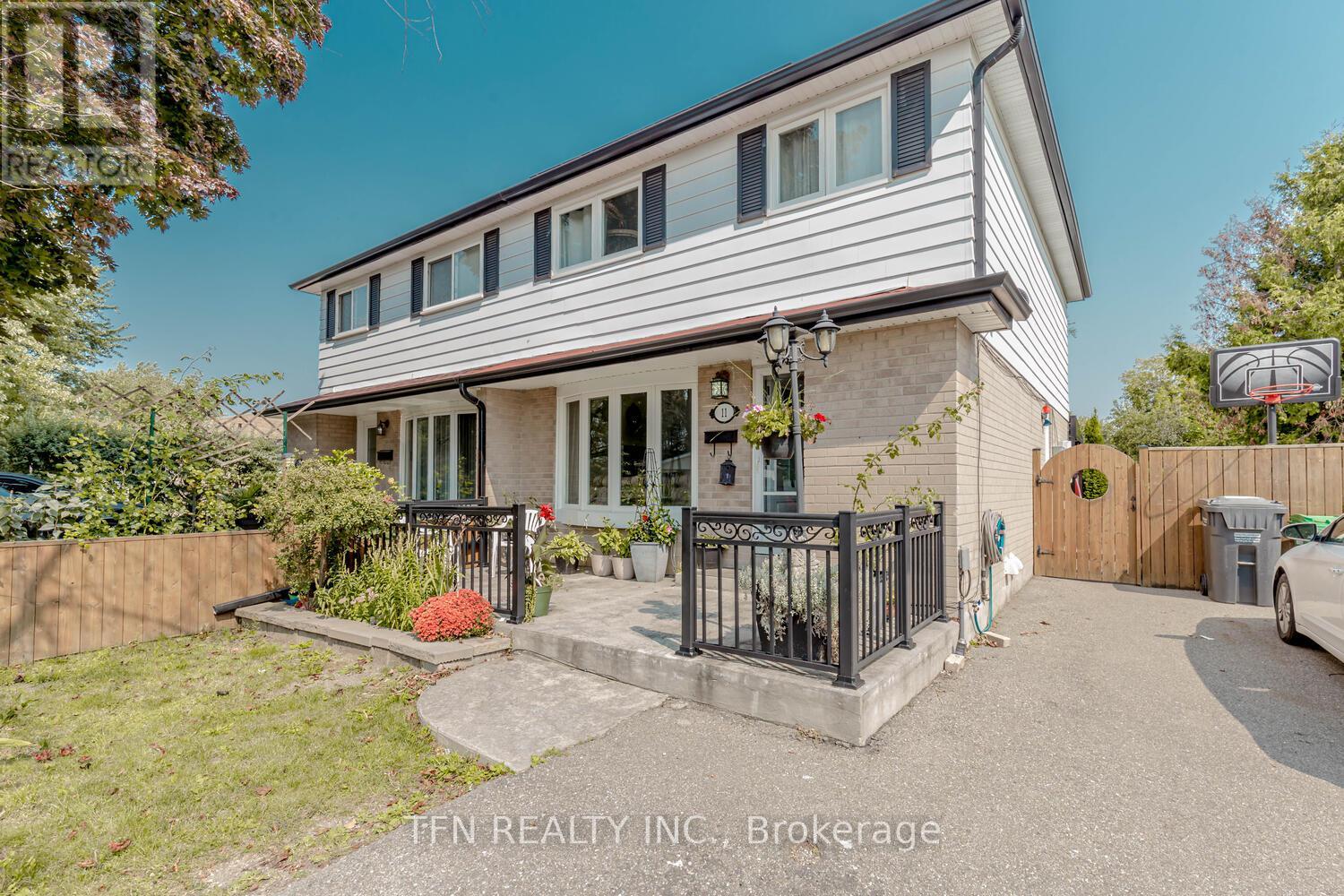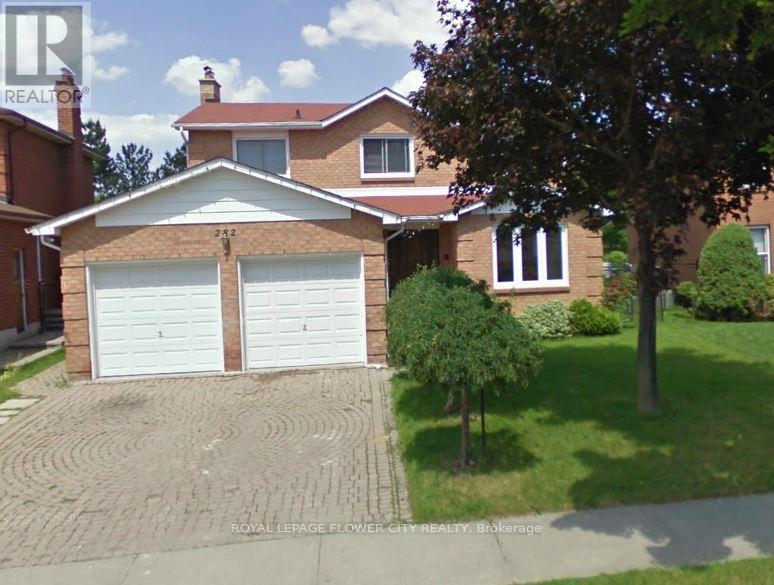Free account required
Unlock the full potential of your property search with a free account! Here's what you'll gain immediate access to:
- Exclusive Access to Every Listing
- Personalized Search Experience
- Favorite Properties at Your Fingertips
- Stay Ahead with Email Alerts





$879,900
42 MCCAUL STREET
Brampton, Ontario, Ontario, L6V1J2
MLS® Number: W12275679
Property description
Rare Find & Incredible Opportunity, This well maintained DETACHED HOME has a LEGAL SECONDARY UNIT and finished lower level with a Separate entrance. Over $210,000 in renovation in 2010 with documentation. Since then the following upgrades, extras, and features have been completed: 2024-New appliances (Samsung fridge, built-in microwave, stove), 2023- New Hot water tank-50 gallon, 2022- LG Washer, 2021-New shed, 2021-backyard deck, 2021-New furnace, 2020-extensive basement remodel & renovations, 2018-Central Air Conditioning Unit, 2017-New roof shingles and some plywood sheets & vents, 2012- New gas dryer. 2011-New Electrical wiring and panel, Detached 2-car garage, extensive landscaping and mature trees, plenty of parking in the rear of the house. On approved credit with 20% down payment, the property would provide a positive cash flow or 10% down payment - Owner occupied main floor very reasonable living expenses.
Building information
Type
*****
Age
*****
Appliances
*****
Basement Development
*****
Basement Features
*****
Basement Type
*****
Construction Style Attachment
*****
Cooling Type
*****
Exterior Finish
*****
Flooring Type
*****
Foundation Type
*****
Heating Fuel
*****
Heating Type
*****
Size Interior
*****
Stories Total
*****
Utility Water
*****
Land information
Amenities
*****
Sewer
*****
Size Depth
*****
Size Frontage
*****
Size Irregular
*****
Size Total
*****
Rooms
Main level
Bedroom 2
*****
Bathroom
*****
Primary Bedroom
*****
Kitchen
*****
Dining room
*****
Living room
*****
Second level
Bedroom 4
*****
Bedroom 3
*****
Great room
*****
Kitchen
*****
Bathroom
*****
Main level
Bedroom 2
*****
Bathroom
*****
Primary Bedroom
*****
Kitchen
*****
Dining room
*****
Living room
*****
Second level
Bedroom 4
*****
Bedroom 3
*****
Great room
*****
Kitchen
*****
Bathroom
*****
Main level
Bedroom 2
*****
Bathroom
*****
Primary Bedroom
*****
Kitchen
*****
Dining room
*****
Living room
*****
Second level
Bedroom 4
*****
Bedroom 3
*****
Great room
*****
Kitchen
*****
Bathroom
*****
Main level
Bedroom 2
*****
Bathroom
*****
Primary Bedroom
*****
Kitchen
*****
Dining room
*****
Living room
*****
Second level
Bedroom 4
*****
Bedroom 3
*****
Great room
*****
Kitchen
*****
Bathroom
*****
Courtesy of RE/MAX REALTY SERVICES INC.
Book a Showing for this property
Please note that filling out this form you'll be registered and your phone number without the +1 part will be used as a password.









