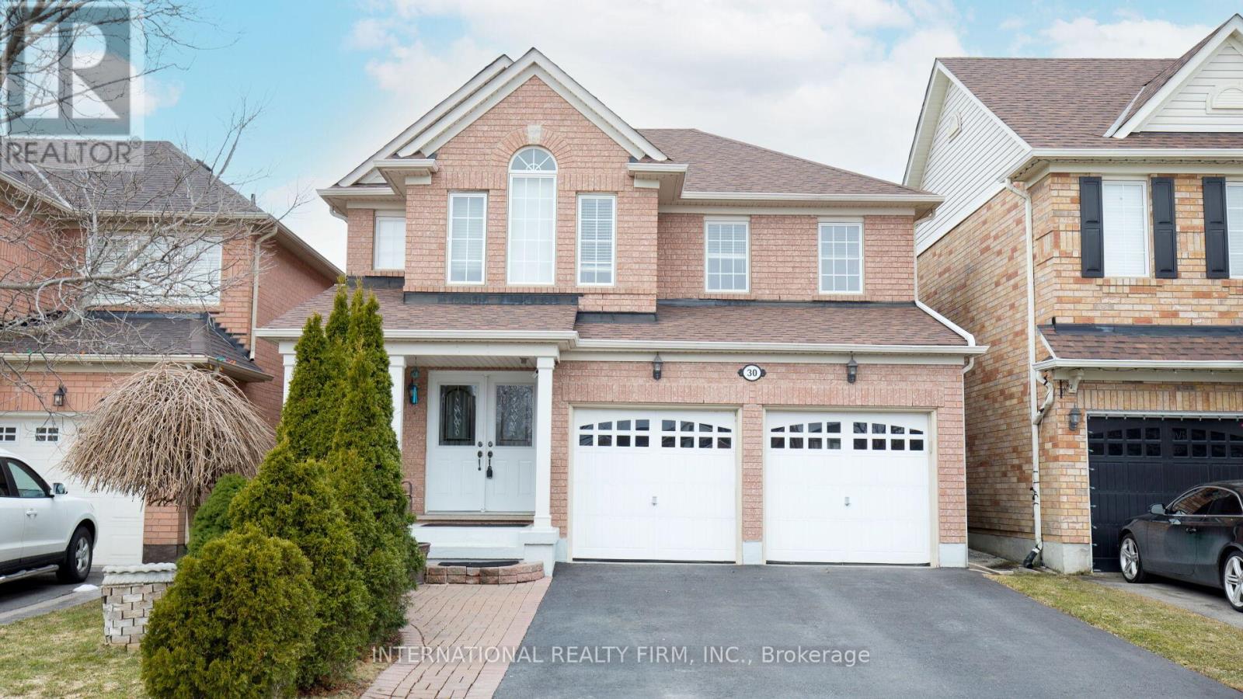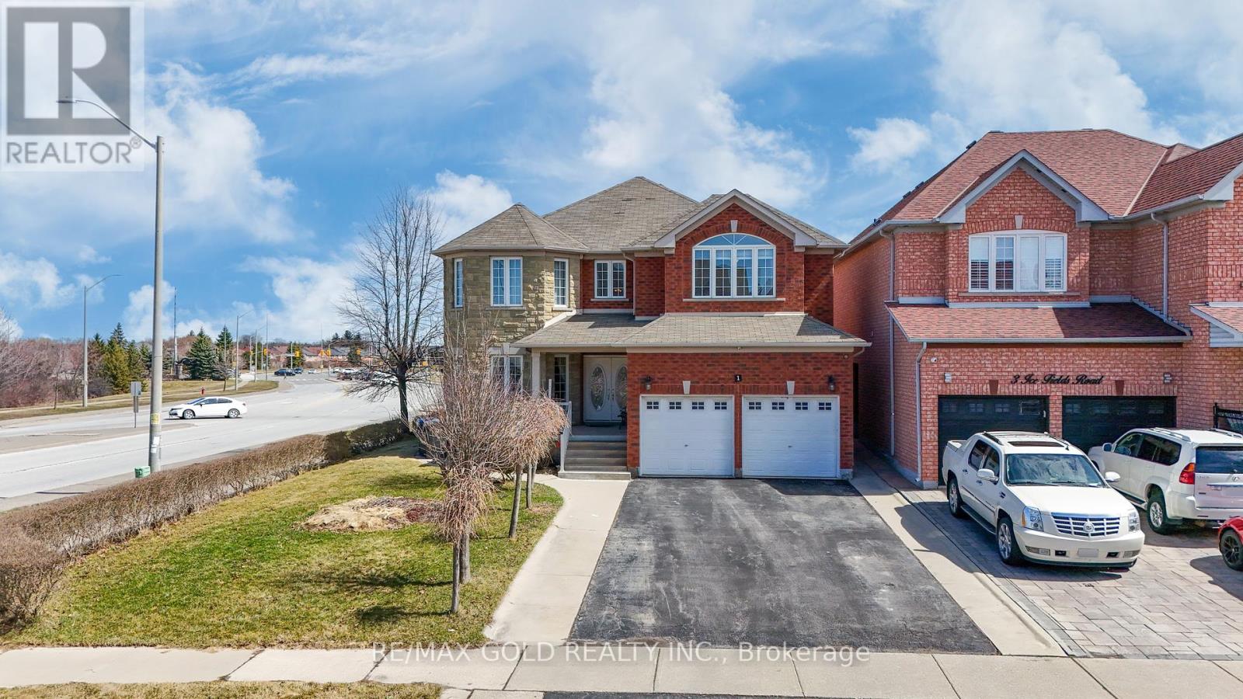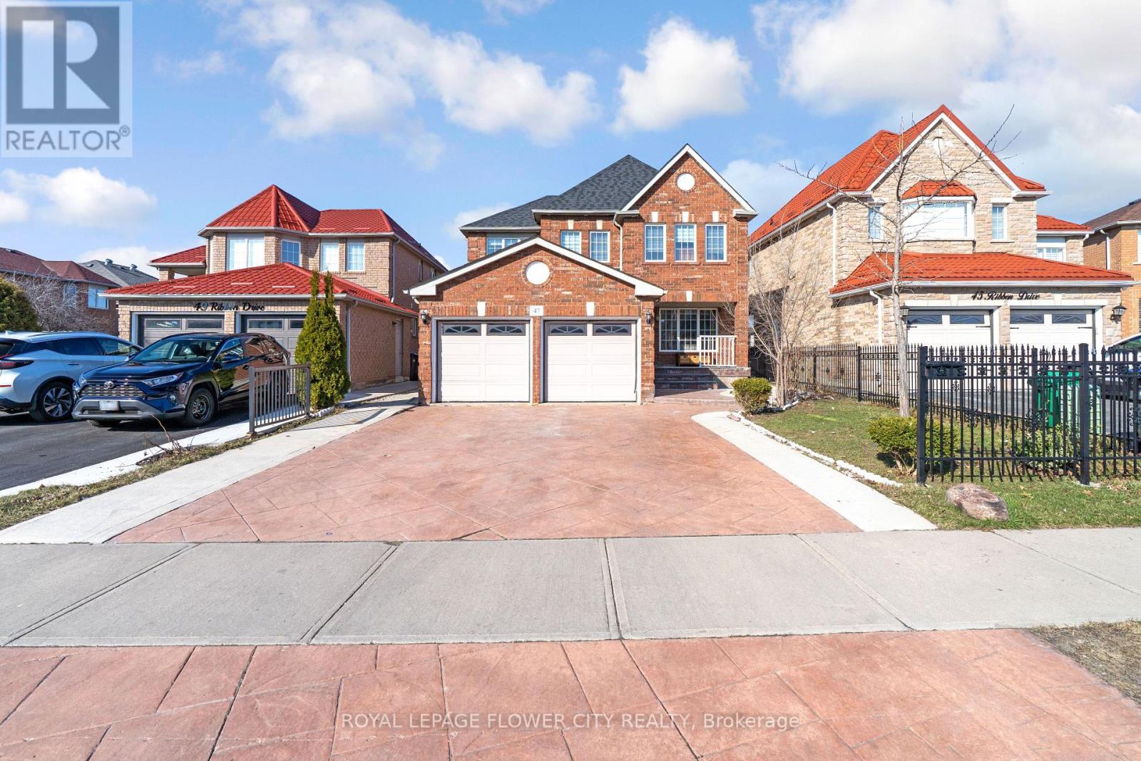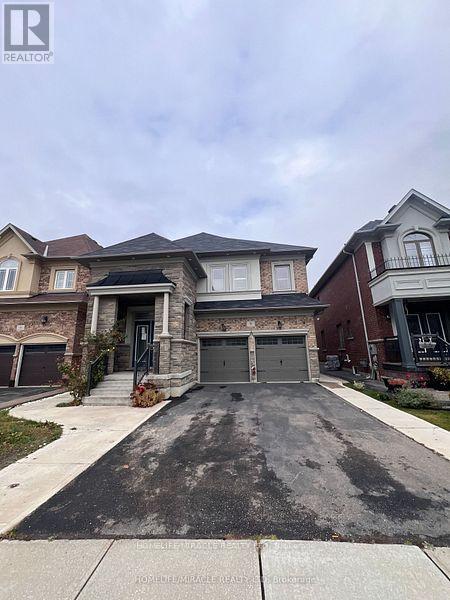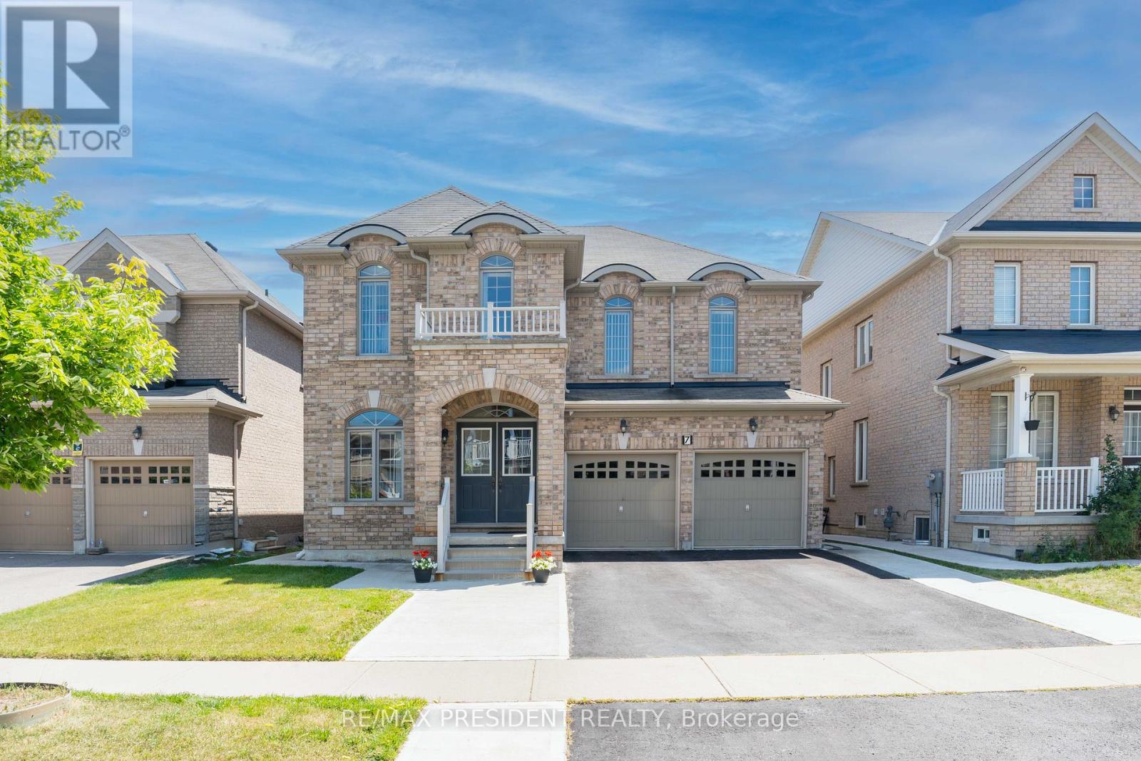Free account required
Unlock the full potential of your property search with a free account! Here's what you'll gain immediate access to:
- Exclusive Access to Every Listing
- Personalized Search Experience
- Favorite Properties at Your Fingertips
- Stay Ahead with Email Alerts
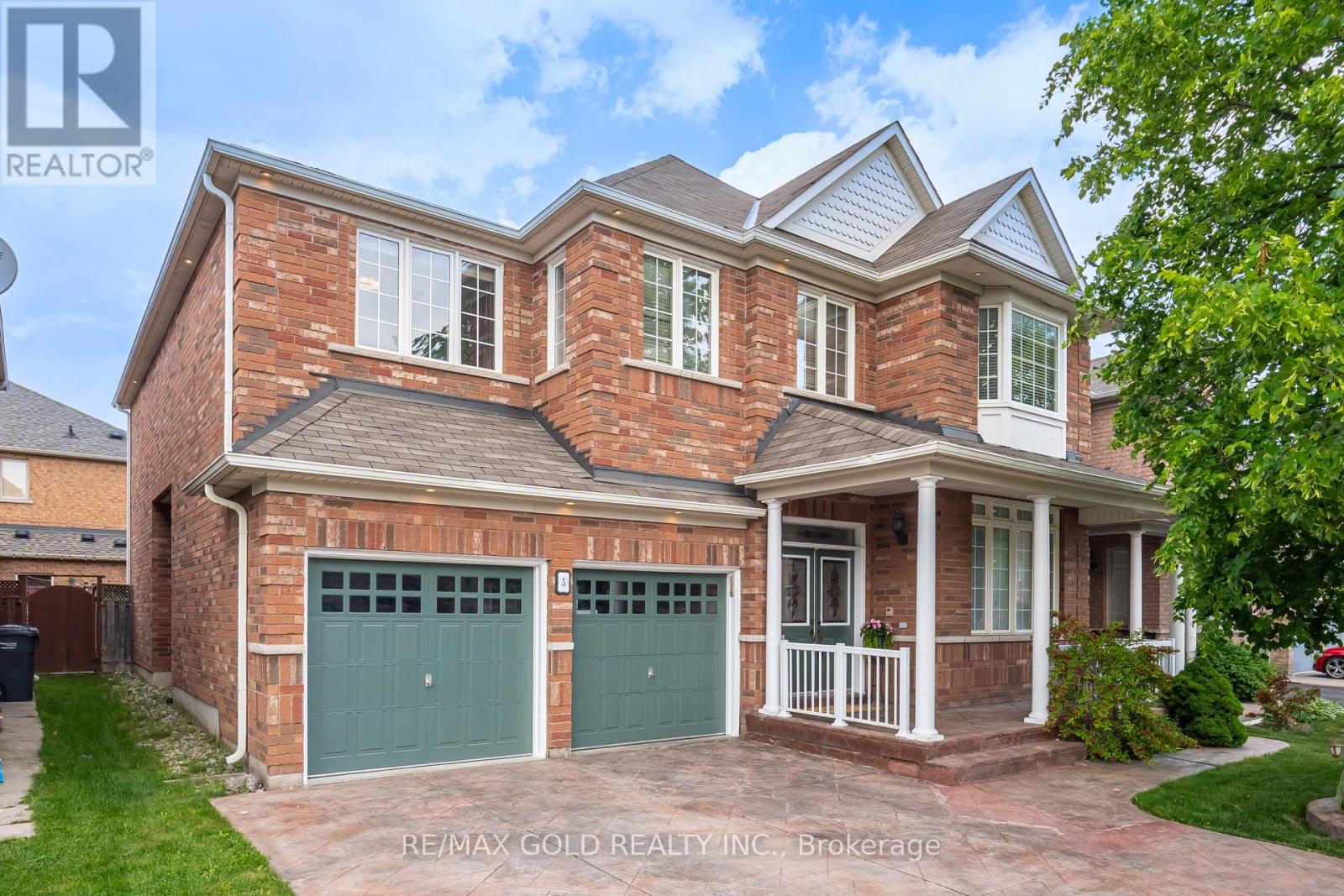

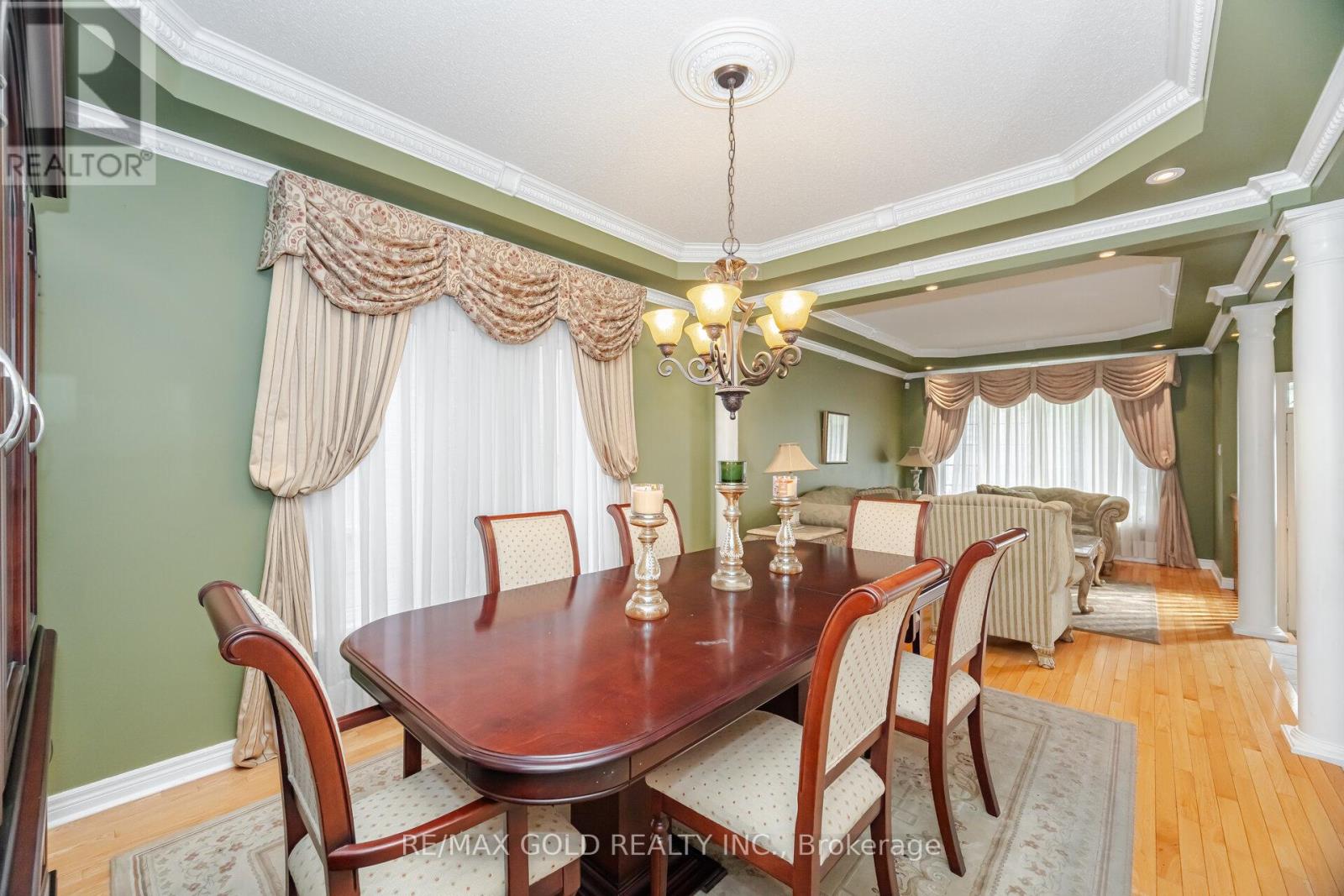
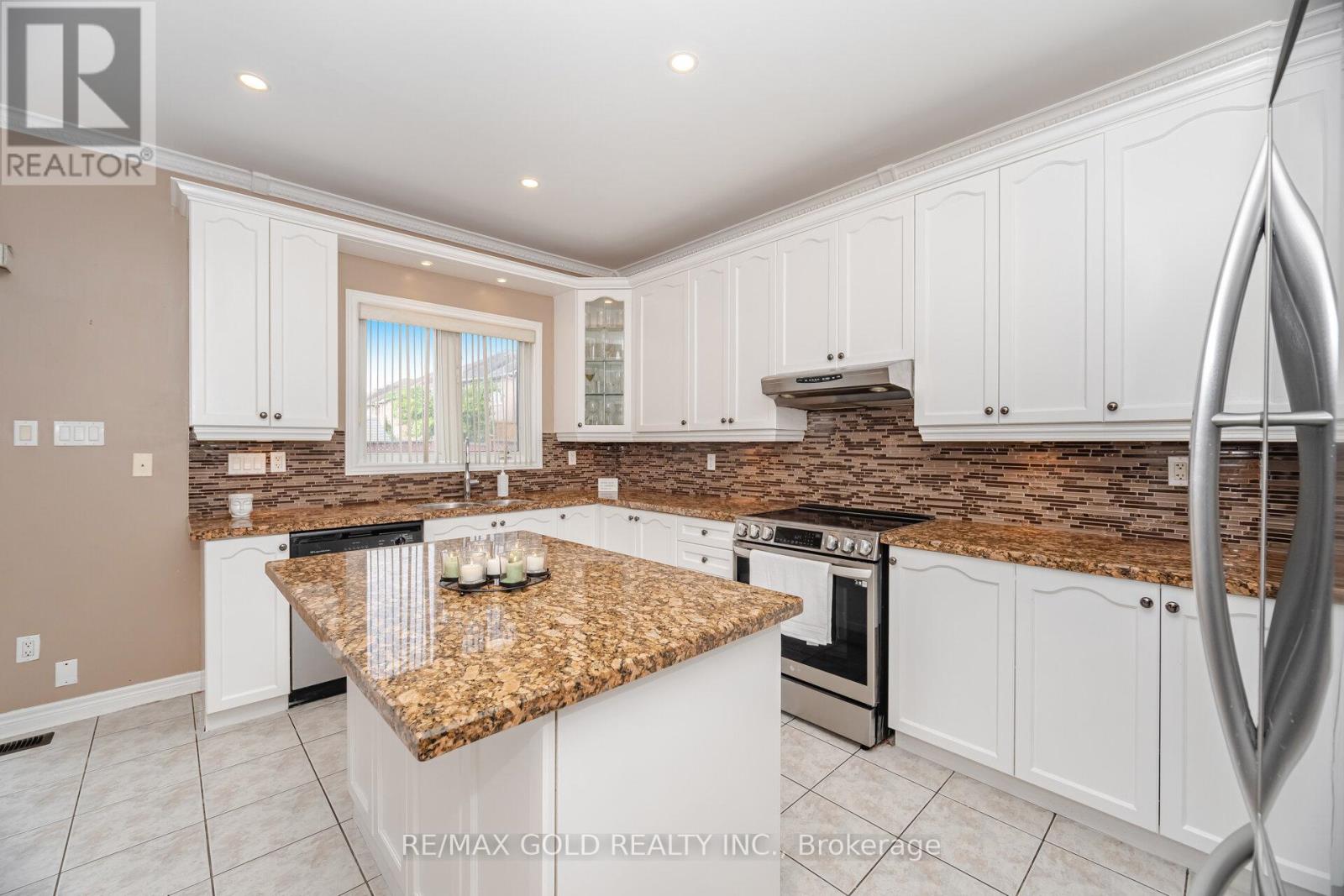

$1,399,900
5 SUMMERSHADE STREET
Brampton, Ontario, Ontario, L6P2B9
MLS® Number: W12274894
Property description
Welcome to this stunning, well-maintained home offering 3,085 sqft of luxurious living space above grade (Per Builder) & (4,436 ) Per MPAC Of Finished Living Space. This spacious gem boasts 9-foot ceilings on the main floor and a grand double door entry that leads you into a thoughtfully designed layout with Combined living/dining, separate family, and office Room. The family room features a cozy gas fireplace, and the oak staircase adds timeless elegance. The chef's kitchen is perfect for entertaining, and the master suite is a true retreat, complete with a 5-piece ensuite featuring a Jacuzzi tub and his and her closets. All the bedrooms are generously sized, making this home ideal for growing families. Enjoy the convenience of three full washrooms on the second floor, as well as a loft/study area Or That 5th Bedroom All That Is Needed Is Double Door. The 2nd-floor laundry adds another layer of convenience to your daily routine. The finished basement is a true bonus with a wet bar, 2 additional bedrooms, a 3-piece washroom, and a spacious Rec room perfect for entertaining or family gatherings (Plumbing & Electrical rough in has been completed for a Kitchen. Outside, youll find an upgraded driveway offering 6-car parking and a covered front porch, ideal for enjoying quiet evenings. Backyard Oasis has its own man made Fish pond, Located in a high-demand area, this home is close to top-rated schools, parks, plazas, public transit, and major highways, making it the perfect place for convenience and comfort. Don't miss the opportunity to make this dream home your reality! Three rooms are virtually staged
Building information
Type
*****
Age
*****
Basement Features
*****
Basement Type
*****
Construction Style Attachment
*****
Cooling Type
*****
Exterior Finish
*****
Fireplace Present
*****
Flooring Type
*****
Foundation Type
*****
Half Bath Total
*****
Heating Fuel
*****
Heating Type
*****
Size Interior
*****
Stories Total
*****
Utility Water
*****
Land information
Sewer
*****
Size Depth
*****
Size Frontage
*****
Size Irregular
*****
Size Total
*****
Rooms
Main level
Den
*****
Family room
*****
Eating area
*****
Kitchen
*****
Dining room
*****
Living room
*****
Basement
Bedroom
*****
Bedroom
*****
Recreational, Games room
*****
Second level
Bedroom 4
*****
Bedroom 3
*****
Bedroom 2
*****
Primary Bedroom
*****
Study
*****
Main level
Den
*****
Family room
*****
Eating area
*****
Kitchen
*****
Dining room
*****
Living room
*****
Basement
Bedroom
*****
Bedroom
*****
Recreational, Games room
*****
Second level
Bedroom 4
*****
Bedroom 3
*****
Bedroom 2
*****
Primary Bedroom
*****
Study
*****
Main level
Den
*****
Family room
*****
Eating area
*****
Kitchen
*****
Dining room
*****
Living room
*****
Basement
Bedroom
*****
Bedroom
*****
Recreational, Games room
*****
Second level
Bedroom 4
*****
Bedroom 3
*****
Bedroom 2
*****
Primary Bedroom
*****
Study
*****
Main level
Den
*****
Family room
*****
Eating area
*****
Kitchen
*****
Dining room
*****
Living room
*****
Basement
Bedroom
*****
Bedroom
*****
Courtesy of RE/MAX GOLD REALTY INC.
Book a Showing for this property
Please note that filling out this form you'll be registered and your phone number without the +1 part will be used as a password.



