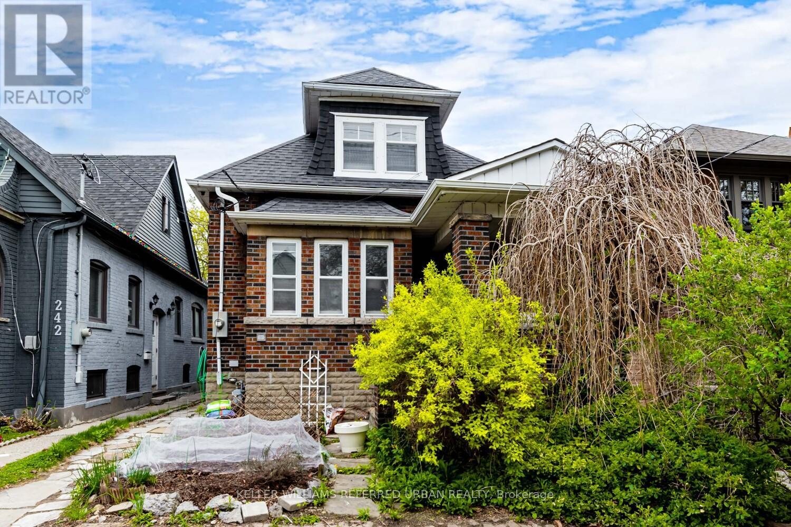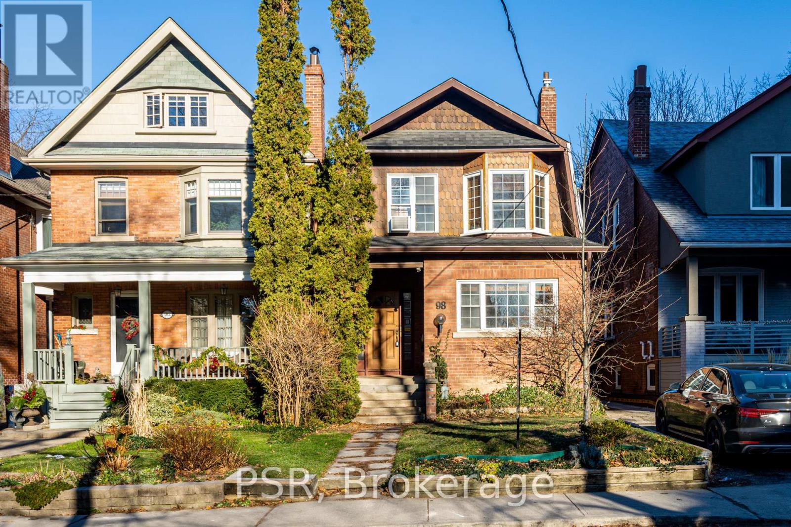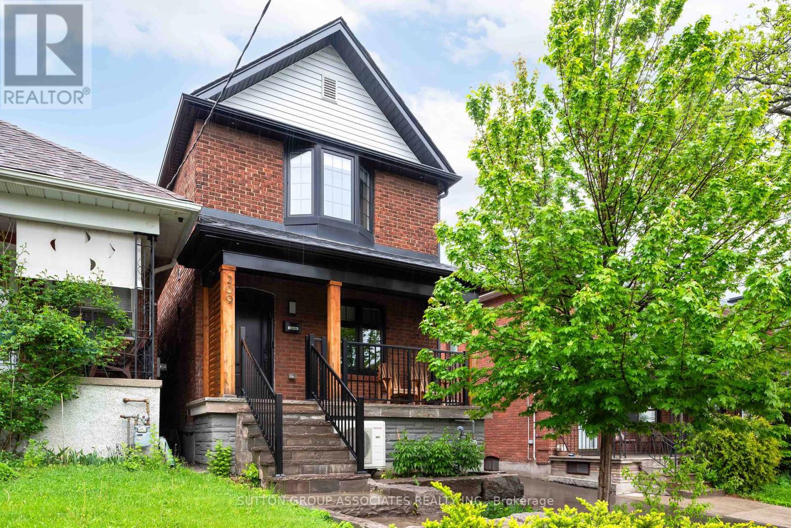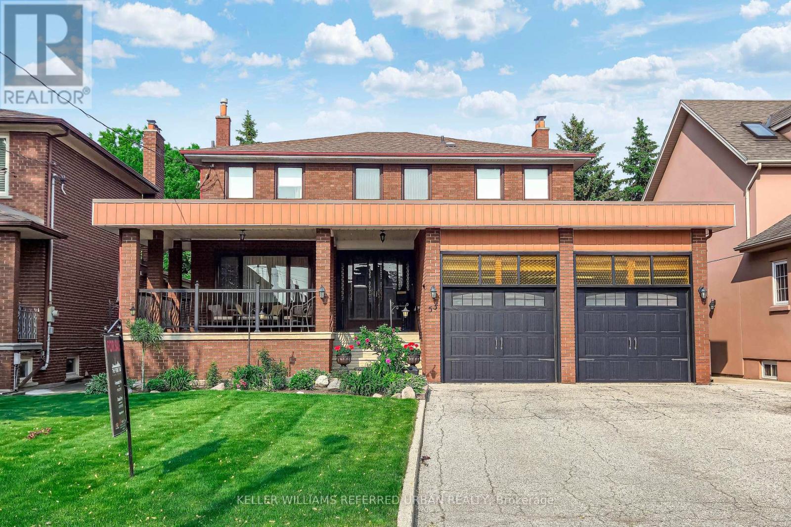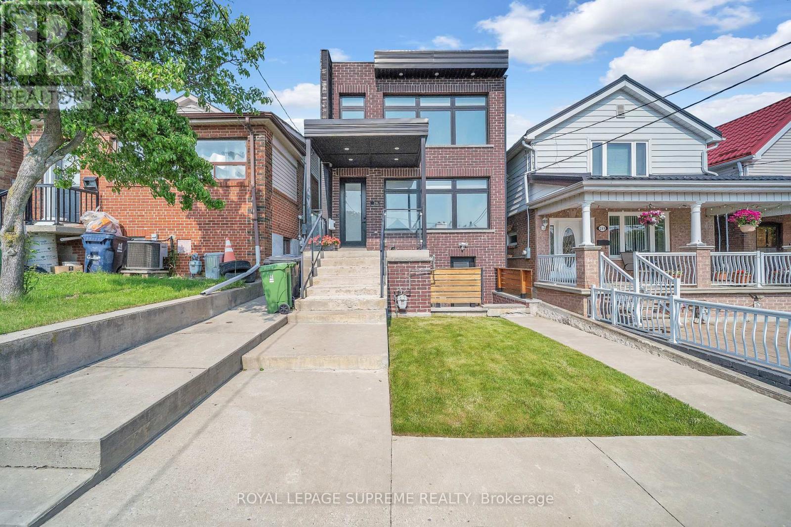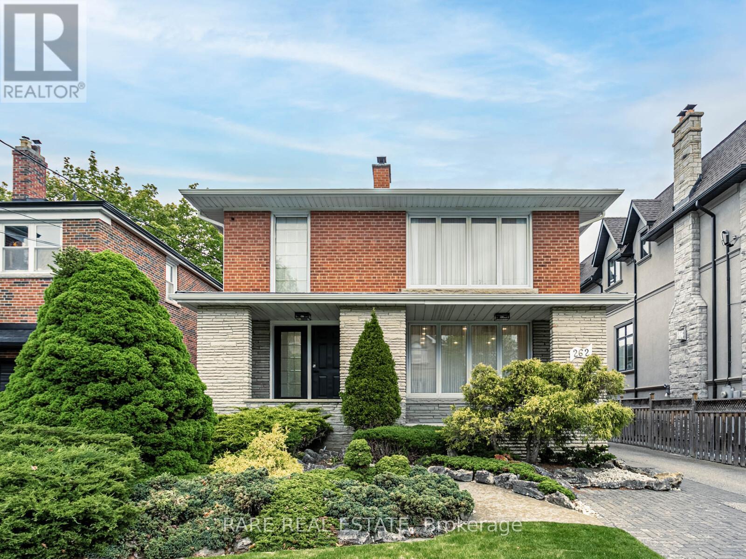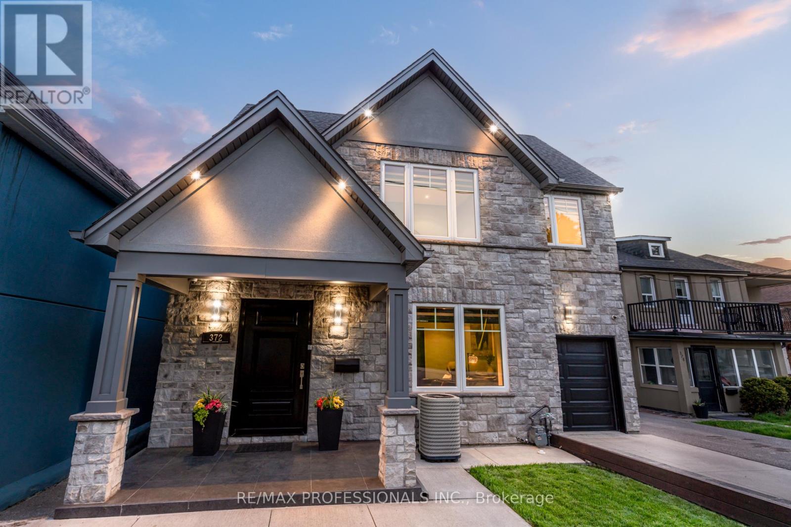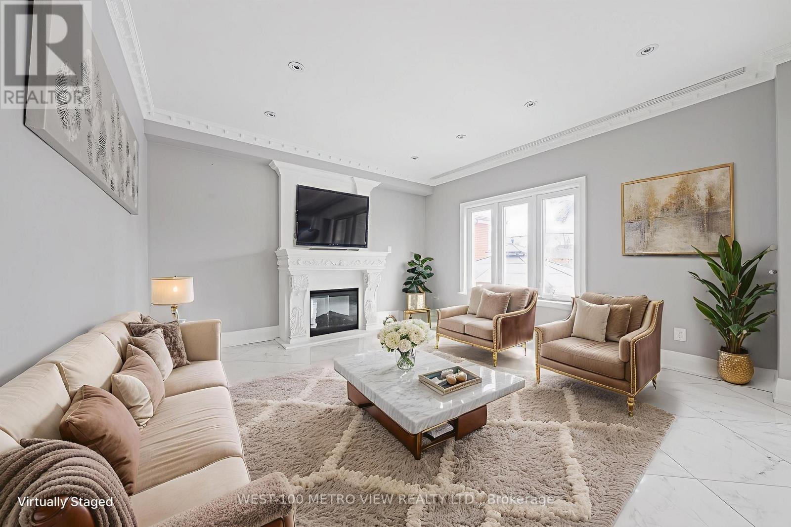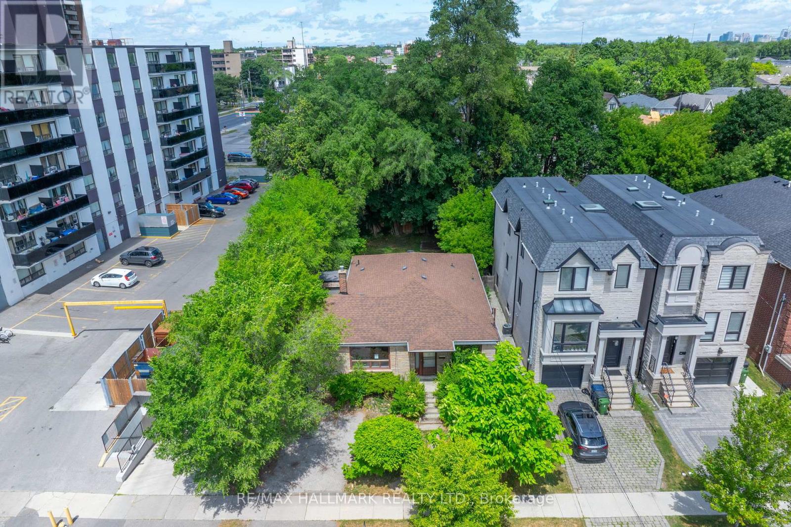Free account required
Unlock the full potential of your property search with a free account! Here's what you'll gain immediate access to:
- Exclusive Access to Every Listing
- Personalized Search Experience
- Favorite Properties at Your Fingertips
- Stay Ahead with Email Alerts
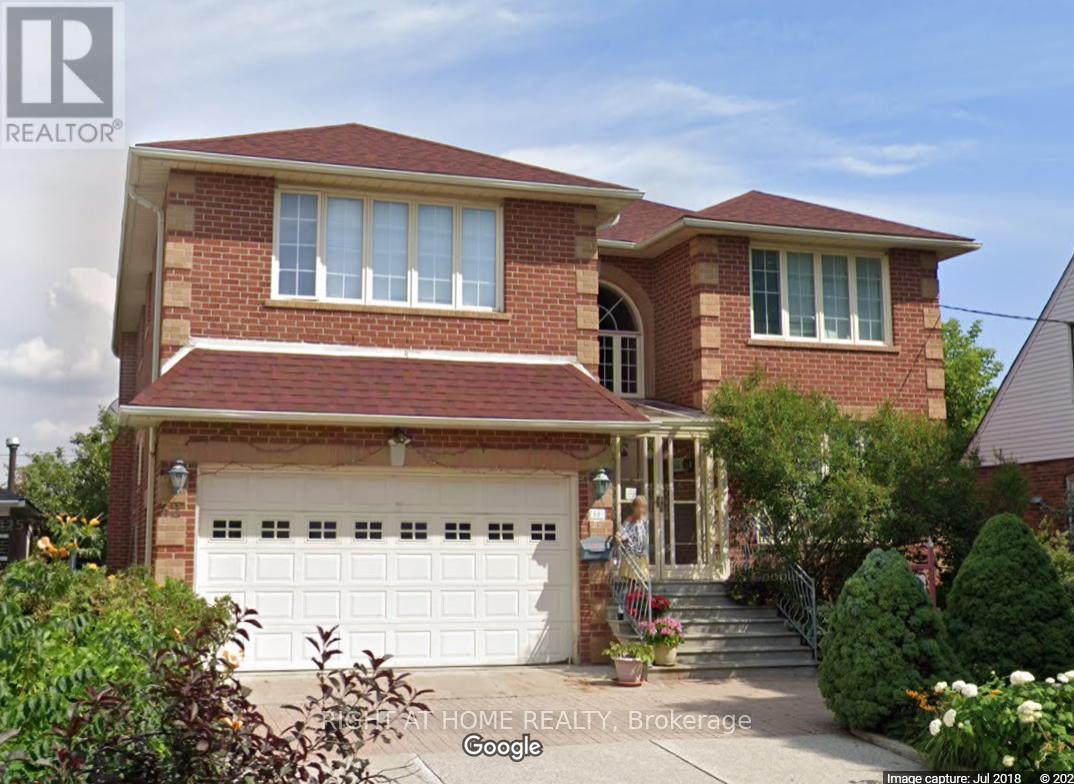

$1,878,000
32 CRESTON ROAD
Toronto, Ontario, Ontario, M6A1J1
MLS® Number: W12269424
Property description
Welcome to this stunning custom-built residence, offering over 5,700 sq. ft. of meticulously designed living space. Built in 1995 and proudly maintained, this impressive home sits on a generous 52.5 x 146 ft. lot in a quiet, highly sought-after neighbourhood just minutes from subway access, major highways, public transit, and world-class shopping including Yorkdale Mall. From the moment you enter, you're greeted by a grand two-storey foyer with a beautiful semi-spiral staircase a true architectural centerpiece that sets the tone for the homes elegant yet welcoming style. The spacious main level features a bright and inviting family room with a cozy gas fireplace, perfect for entertaining or quiet evenings in. Upstairs, you'll find four large, well-appointed bedrooms offering comfort and privacy for the entire family. The expansive finished basement adds remarkable versatility, boasting a walkout entrance, a second full kitchen, a warm wood-burning fireplace in the recreation room, and a built-in bar ideal for extended family, entertaining guests, or a potential in-law suite. This one-of-a-kind home seamlessly blends function, space, and timeless design in an unbeatable location. Don't miss your chance to own this exceptional property a true gem in a premier neighbourhood!
Building information
Type
*****
Age
*****
Amenities
*****
Appliances
*****
Basement Development
*****
Basement Features
*****
Basement Type
*****
Construction Style Attachment
*****
Cooling Type
*****
Exterior Finish
*****
Fireplace Present
*****
FireplaceTotal
*****
Foundation Type
*****
Half Bath Total
*****
Heating Fuel
*****
Heating Type
*****
Size Interior
*****
Stories Total
*****
Utility Water
*****
Land information
Amenities
*****
Fence Type
*****
Landscape Features
*****
Sewer
*****
Size Depth
*****
Size Frontage
*****
Size Irregular
*****
Size Total
*****
Courtesy of RIGHT AT HOME REALTY
Book a Showing for this property
Please note that filling out this form you'll be registered and your phone number without the +1 part will be used as a password.
