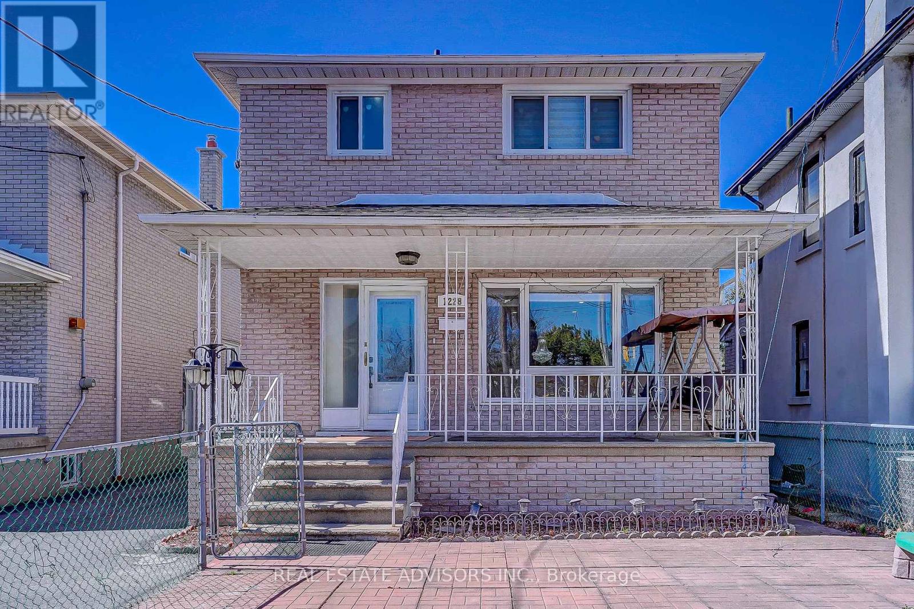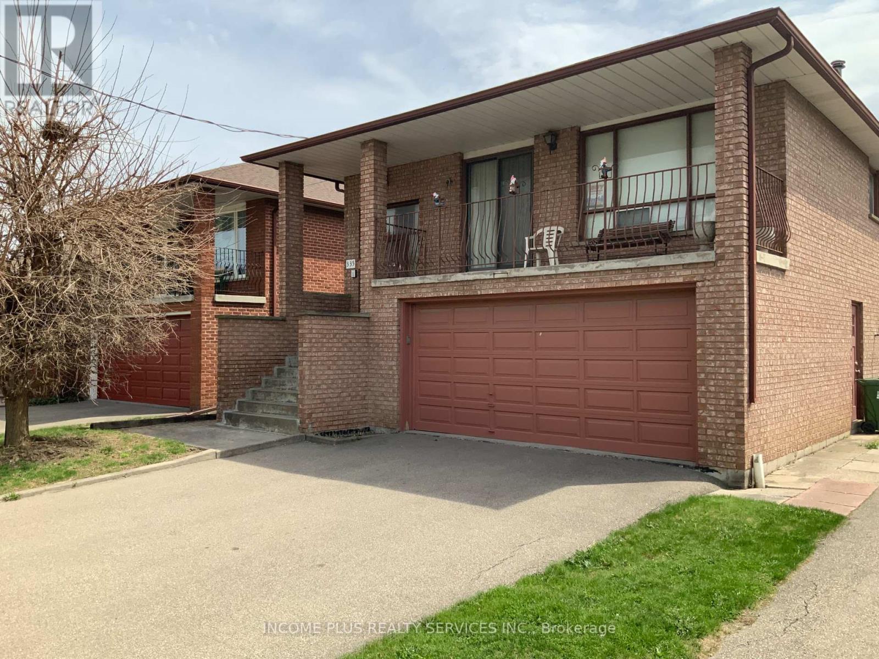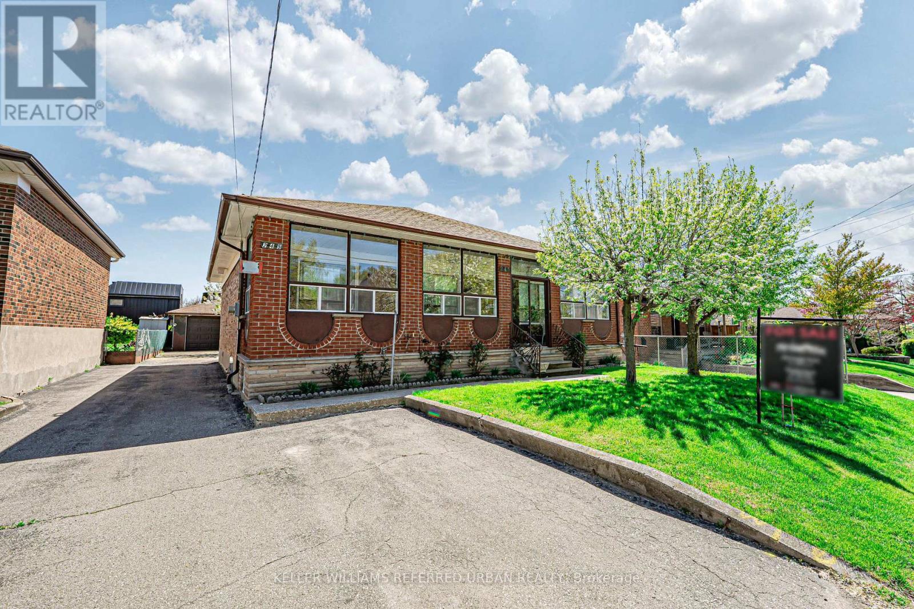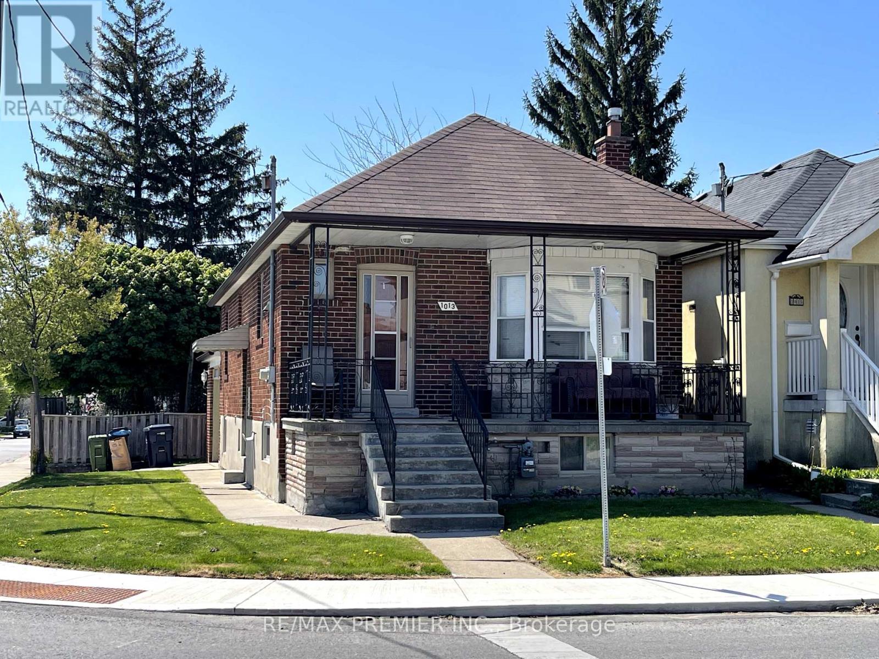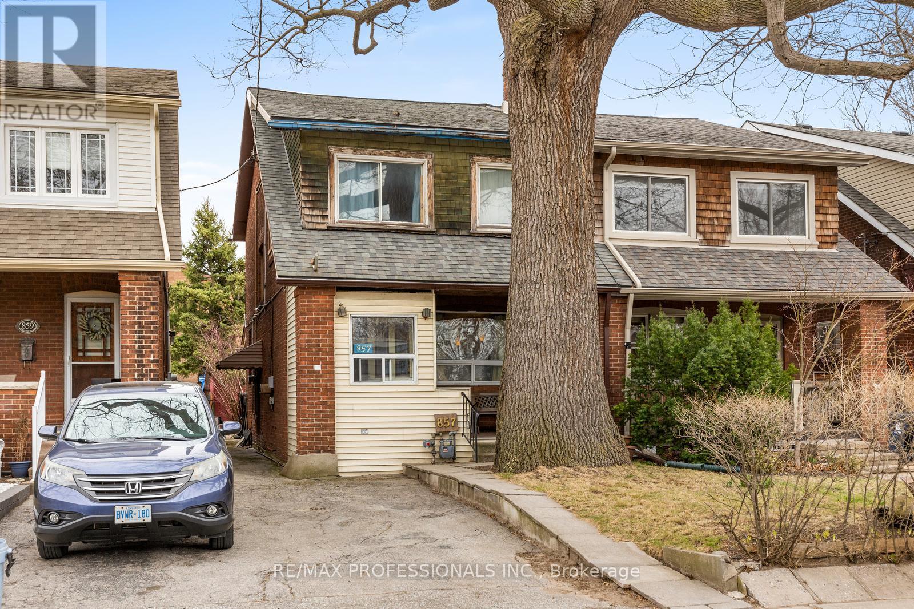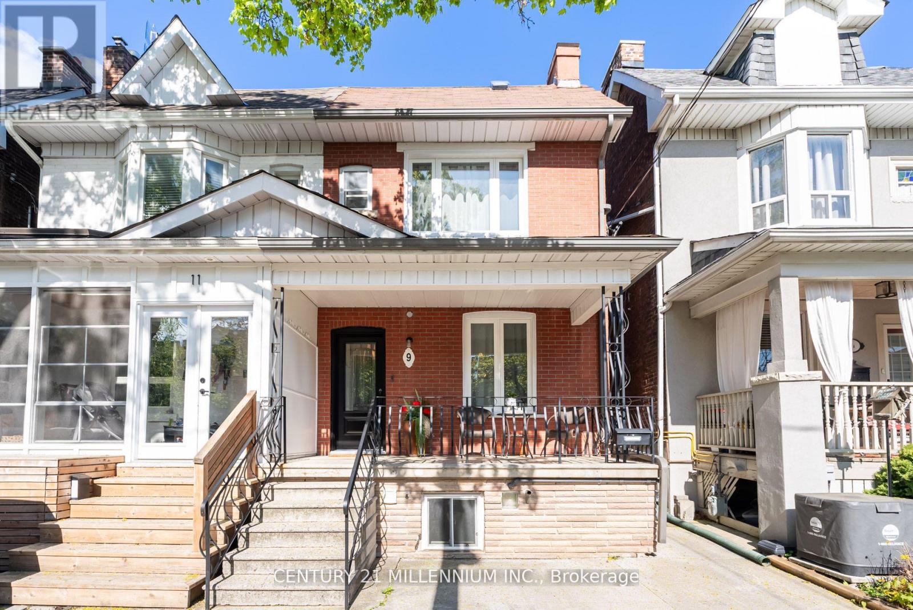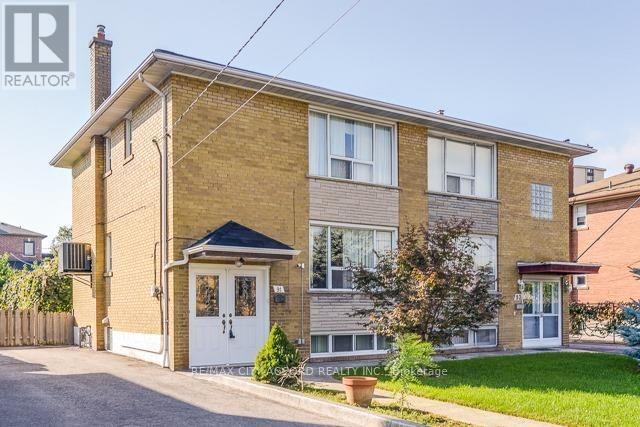Free account required
Unlock the full potential of your property search with a free account! Here's what you'll gain immediate access to:
- Exclusive Access to Every Listing
- Personalized Search Experience
- Favorite Properties at Your Fingertips
- Stay Ahead with Email Alerts





$1,099,900
300 EARLSCOURT AVENUE
Toronto, Ontario, Ontario, M6E4B8
MLS® Number: W12268129
Property description
This detached home sits on an impressive lot measuring 25 by 118 feet. Built in 1961, it features a solid structure with a spacious oversized single garage and an additional parking space beside it, along with a private backyard. The main floor boasts an open-concept living and dining area, complete with crown molding and large windows that provide ample natural light. The eat-in kitchen overlooks the backyard, offering a pleasant view.An oak staircase leads to the second floor, where youll find an oversized primary bedroom equipped with a wall-to-wall window and a double closet. There are also two more generous bedrooms on this level.The finished basement has a separate entrance and includes a large recreation room with a wood fireplace, an open-concept kitchenette, and a full bathroom. This property is ready for your personal touches, but you can move in right away! It's conveniently located close to trendy St. Clair West, featuring a variety of stylish restaurants and shops.
Building information
Type
*****
Age
*****
Amenities
*****
Appliances
*****
Basement Development
*****
Basement Features
*****
Basement Type
*****
Construction Style Attachment
*****
Exterior Finish
*****
Fireplace Present
*****
Flooring Type
*****
Foundation Type
*****
Heating Fuel
*****
Heating Type
*****
Size Interior
*****
Stories Total
*****
Utility Water
*****
Land information
Amenities
*****
Fence Type
*****
Sewer
*****
Size Depth
*****
Size Frontage
*****
Size Irregular
*****
Size Total
*****
Rooms
Main level
Kitchen
*****
Dining room
*****
Living room
*****
Basement
Kitchen
*****
Living room
*****
Recreational, Games room
*****
Second level
Bedroom 3
*****
Bedroom 2
*****
Primary Bedroom
*****
Courtesy of RE/MAX ULTIMATE REALTY INC.
Book a Showing for this property
Please note that filling out this form you'll be registered and your phone number without the +1 part will be used as a password.

