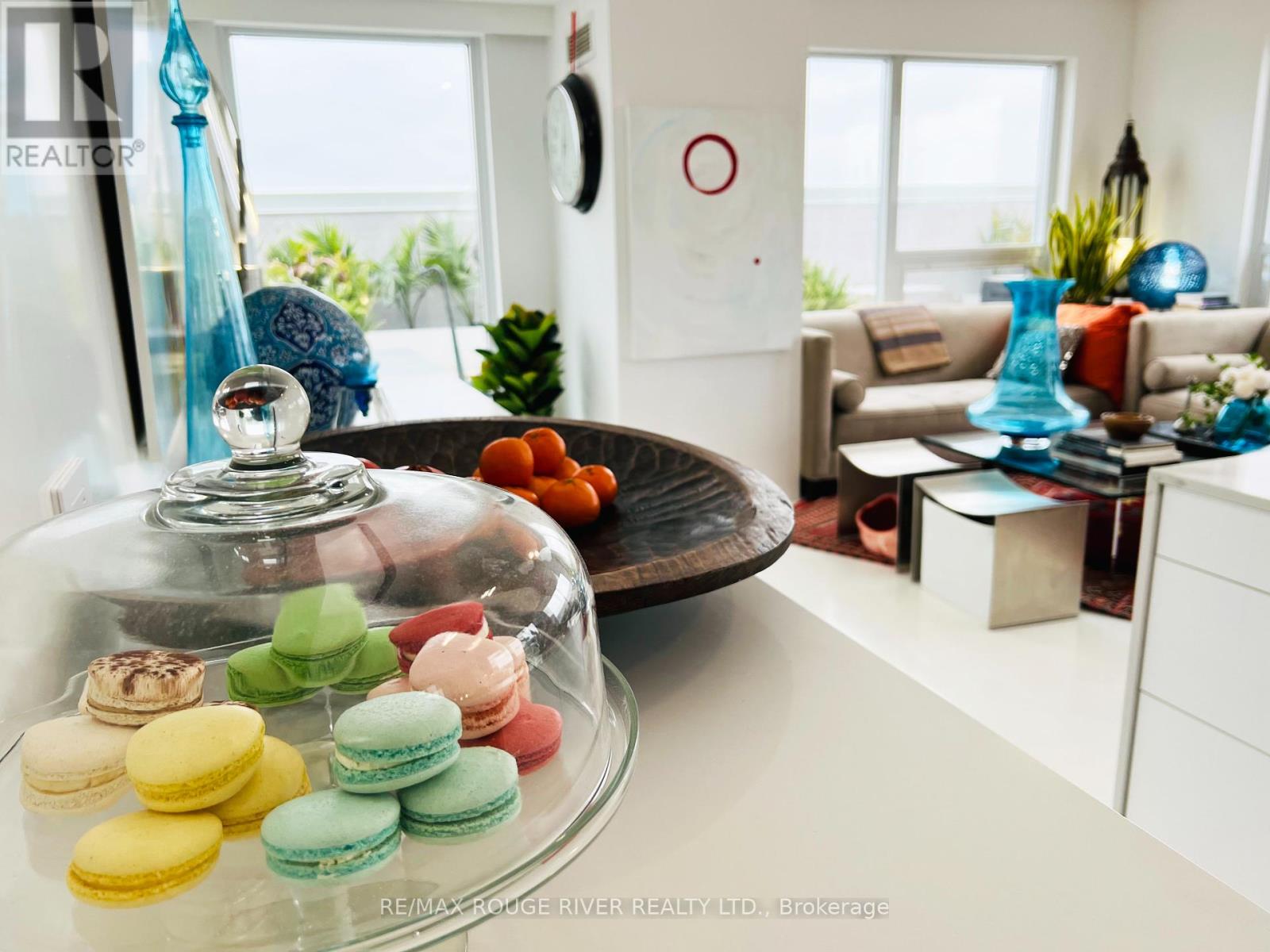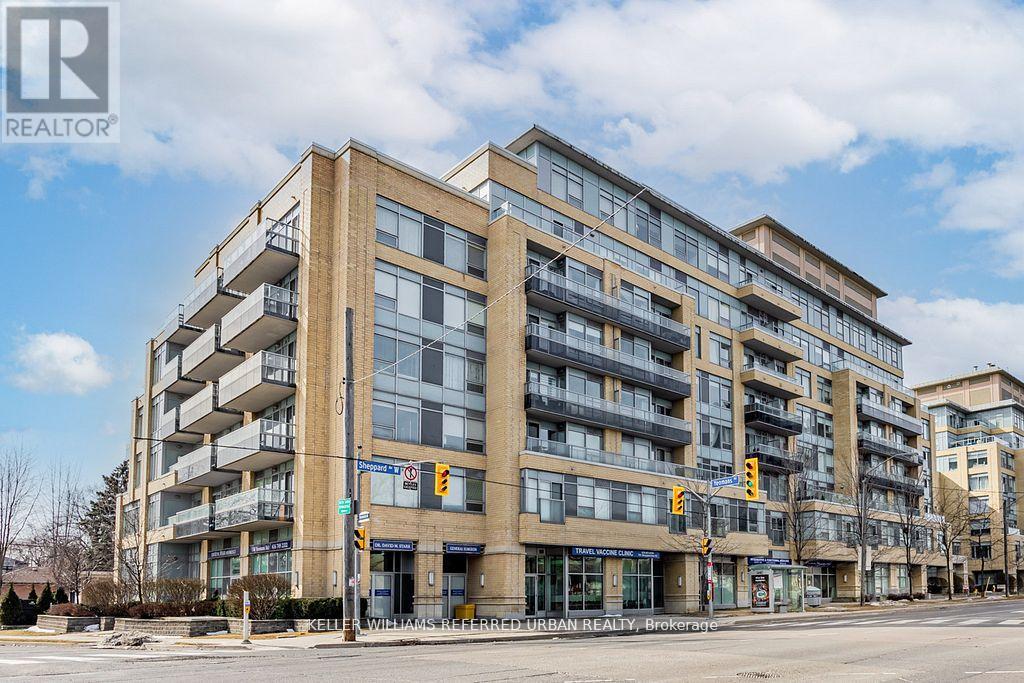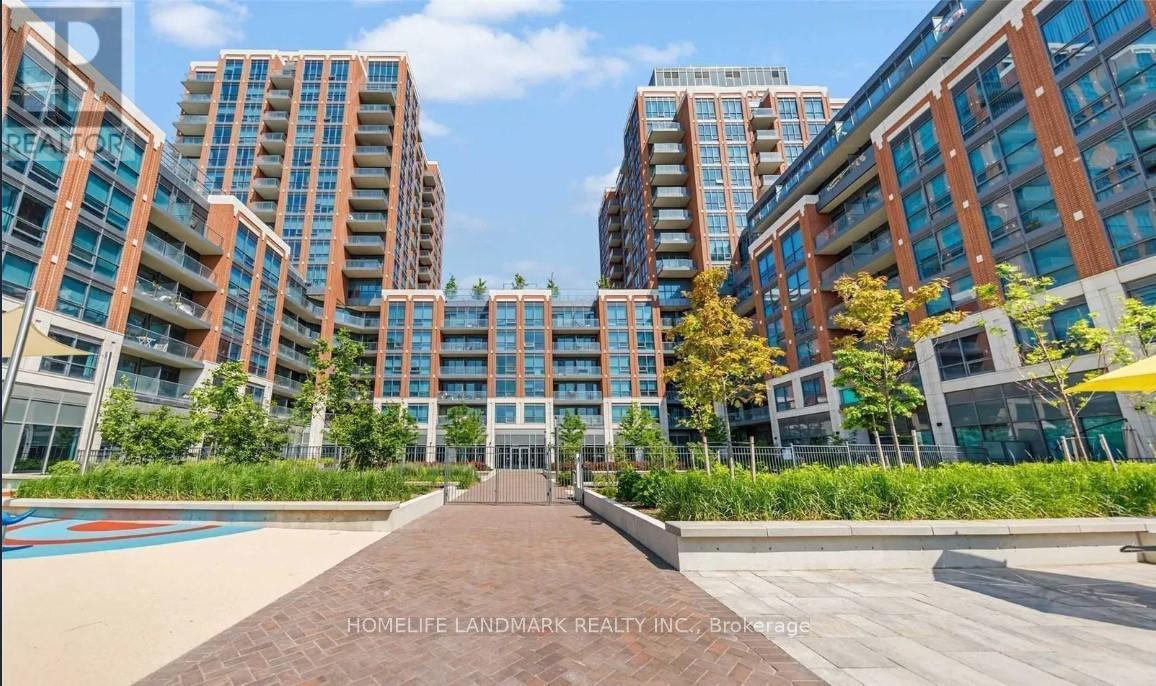Free account required
Unlock the full potential of your property search with a free account! Here's what you'll gain immediate access to:
- Exclusive Access to Every Listing
- Personalized Search Experience
- Favorite Properties at Your Fingertips
- Stay Ahead with Email Alerts
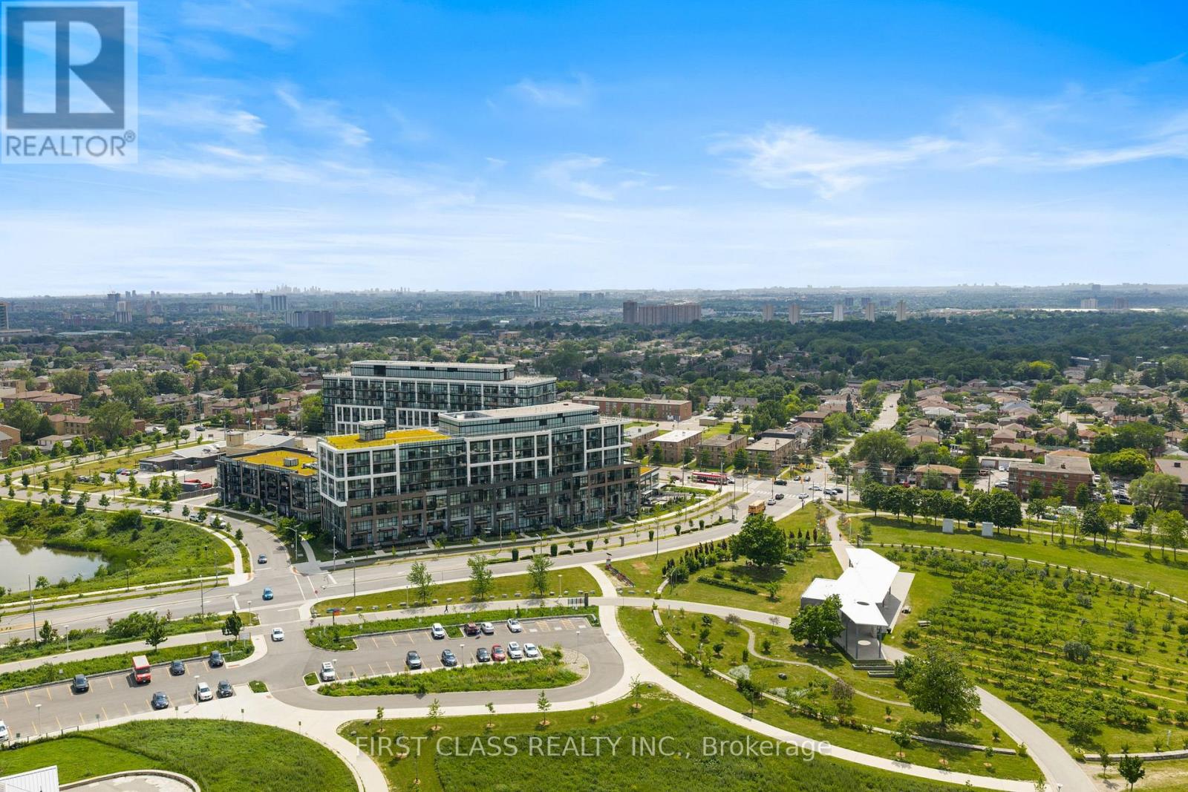
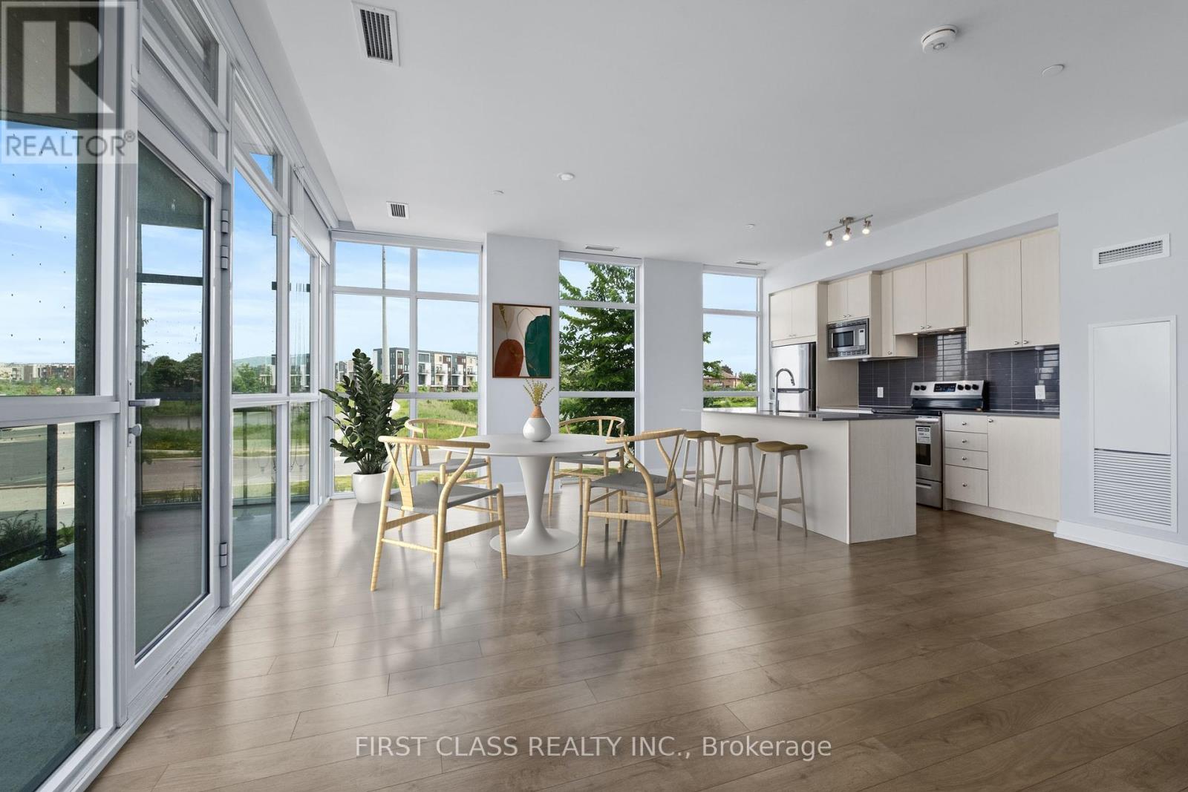
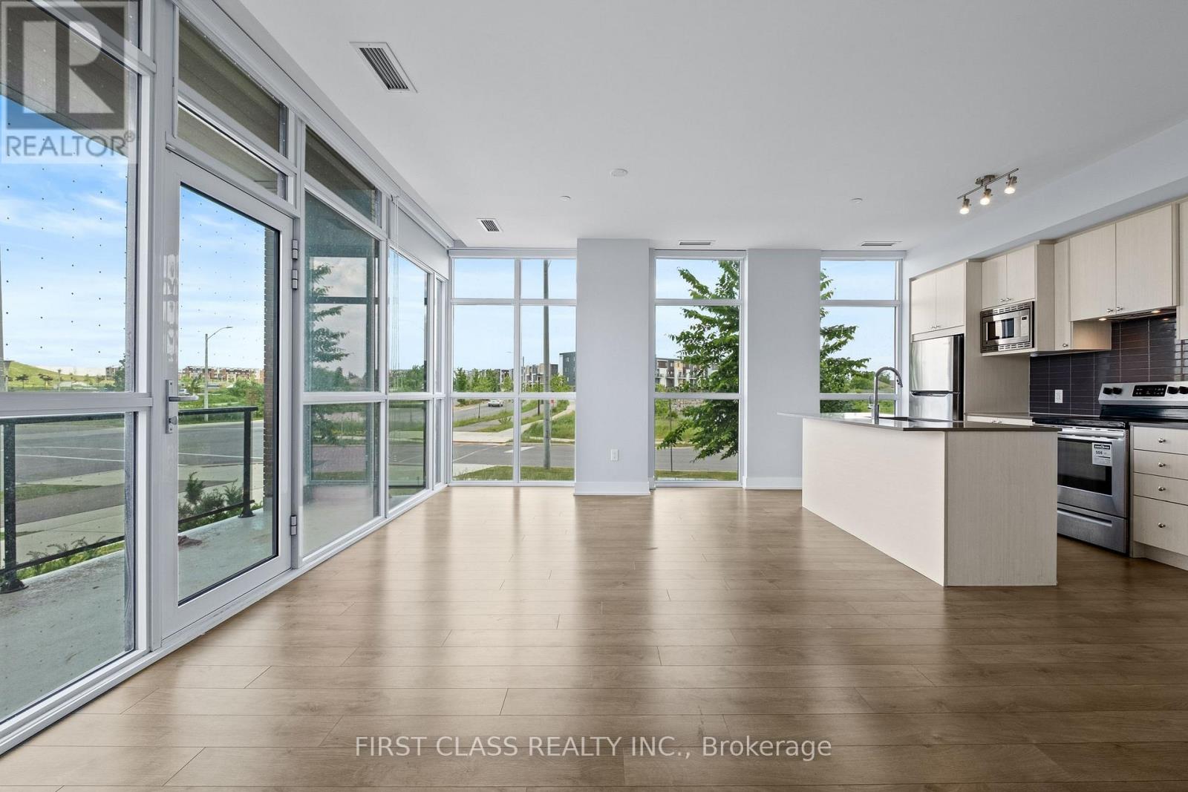
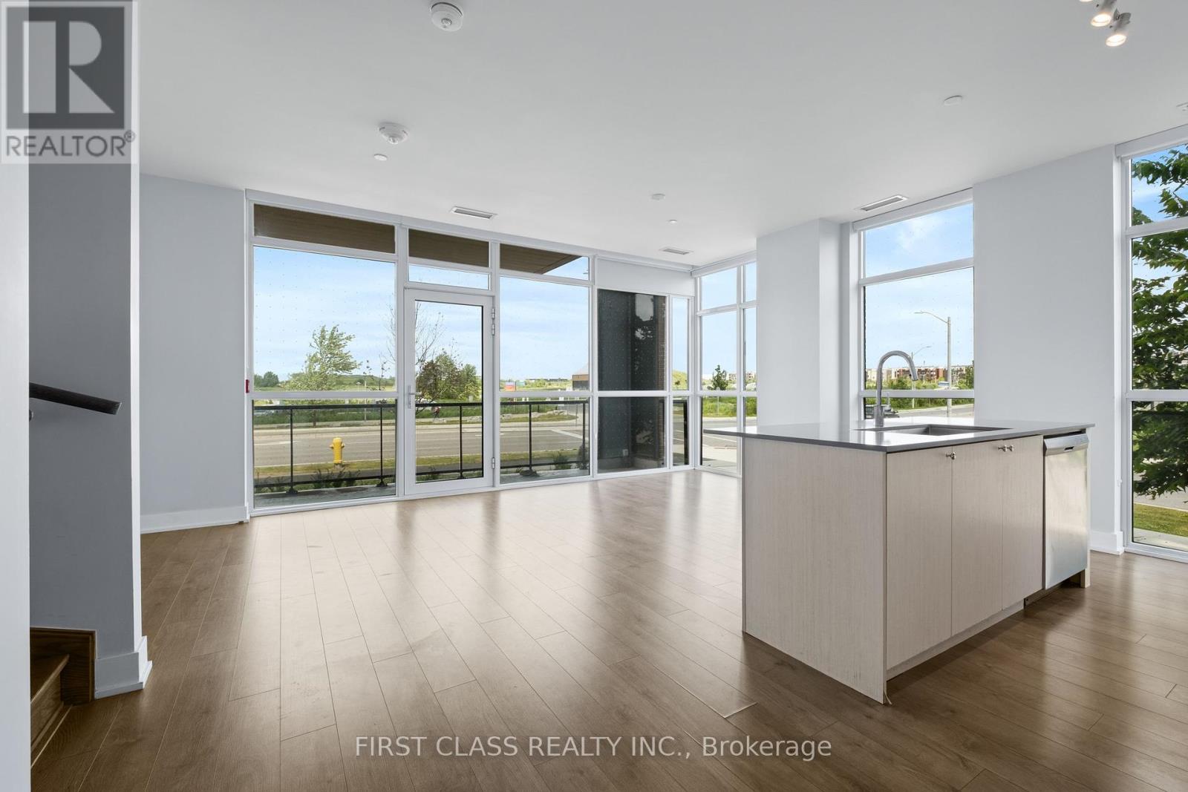

$1,079,900
107 - 60 GEORGE BUTCHART DRIVE
Toronto, Ontario, Ontario, M3K1Y2
MLS® Number: W12266638
Property description
Corner & End-Unit 3+1 Bedroom Townhome Boasting Over 1535 SqFt Plus 150 SqFt Patio With Private Front Separate Entrance. It Is The Largest Unit At The New Saturday Condominium & Townhomes By Mattamy Homes (Built In 2022). North East Corner 3 Large Bedrooms With A Den That Can Be Converted Into A 4th Bedroom And 3 Bathrooms Total. Extra Large Floor-To-Ceiling Windows Throughout Overlooking Beautiful Views Of Downsview Park. Front Patio With BBQ Bib. A One-Of-A-Kind Living Space! Near Public Transit, Short Drive to Highway 401, Yorkdale Mall, Restaurants and More! Many Amenities: 24/7 Concierge, Fitness Gym with a Great Variety of Equipment, Yoga Room, Indoor and Outdoor Party Areas, Children's Play Area. Basic Rogers Service Included in Common Elements.
Building information
Type
*****
Age
*****
Amenities
*****
Appliances
*****
Cooling Type
*****
Exterior Finish
*****
Fire Protection
*****
Flooring Type
*****
Foundation Type
*****
Half Bath Total
*****
Heating Fuel
*****
Heating Type
*****
Size Interior
*****
Stories Total
*****
Land information
Amenities
*****
Surface Water
*****
Rooms
Main level
Den
*****
Kitchen
*****
Dining room
*****
Living room
*****
Second level
Bedroom 3
*****
Bedroom 2
*****
Primary Bedroom
*****
Main level
Den
*****
Kitchen
*****
Dining room
*****
Living room
*****
Second level
Bedroom 3
*****
Bedroom 2
*****
Primary Bedroom
*****
Main level
Den
*****
Kitchen
*****
Dining room
*****
Living room
*****
Second level
Bedroom 3
*****
Bedroom 2
*****
Primary Bedroom
*****
Main level
Den
*****
Kitchen
*****
Dining room
*****
Living room
*****
Second level
Bedroom 3
*****
Bedroom 2
*****
Primary Bedroom
*****
Courtesy of FIRST CLASS REALTY INC.
Book a Showing for this property
Please note that filling out this form you'll be registered and your phone number without the +1 part will be used as a password.
