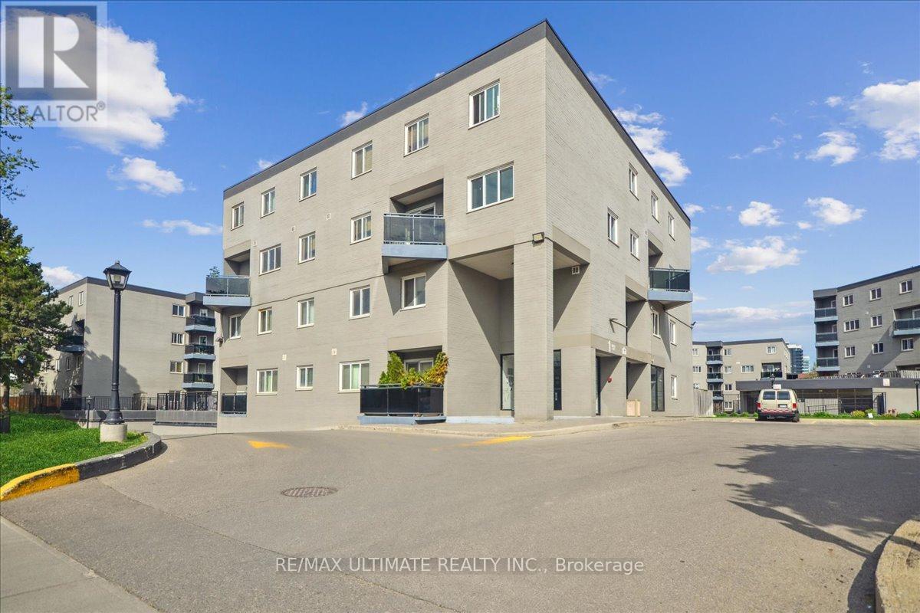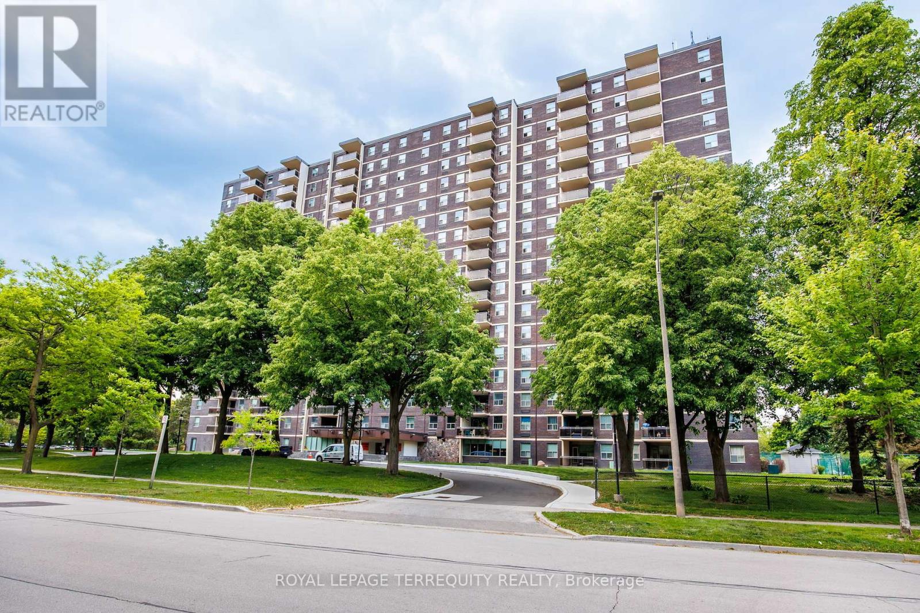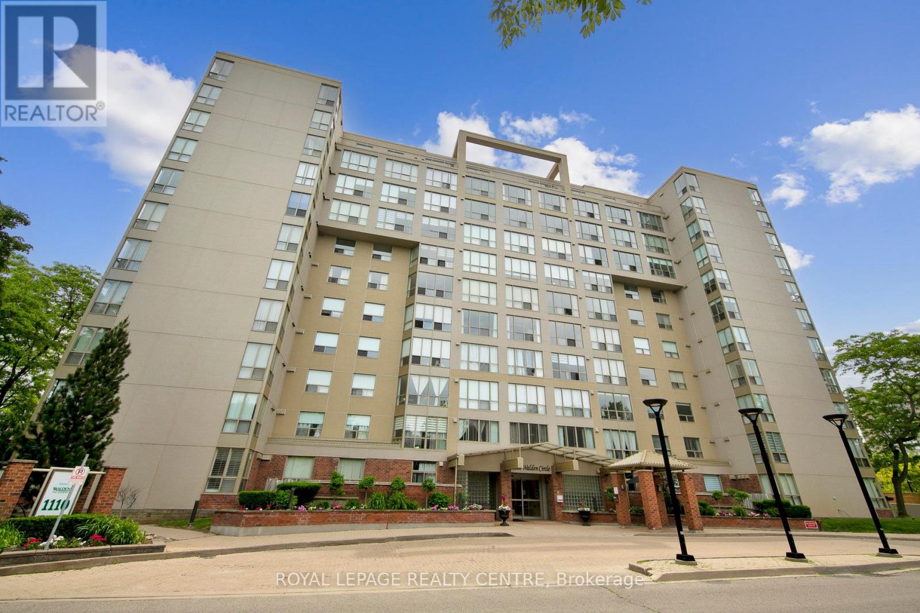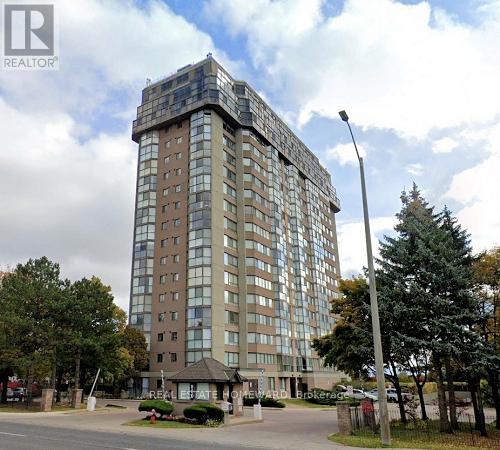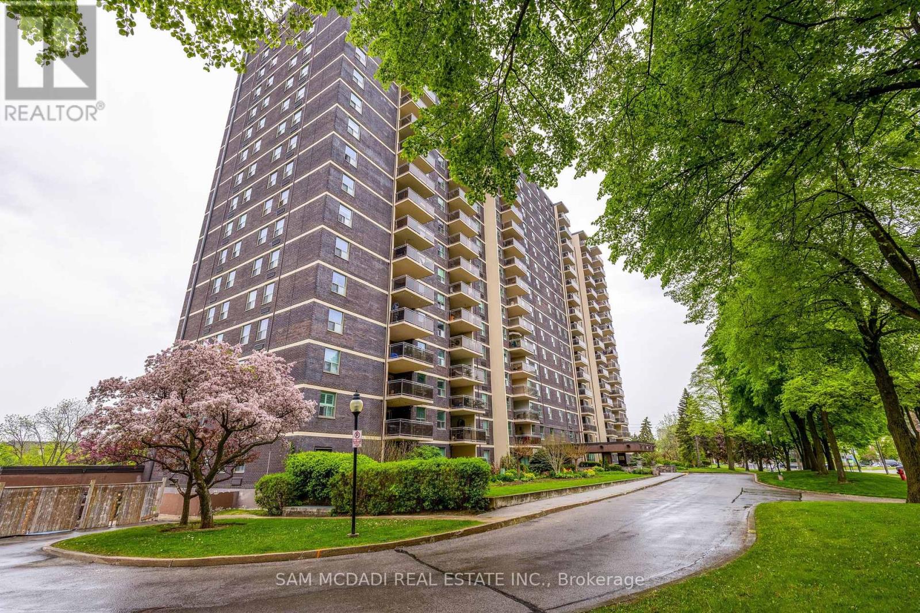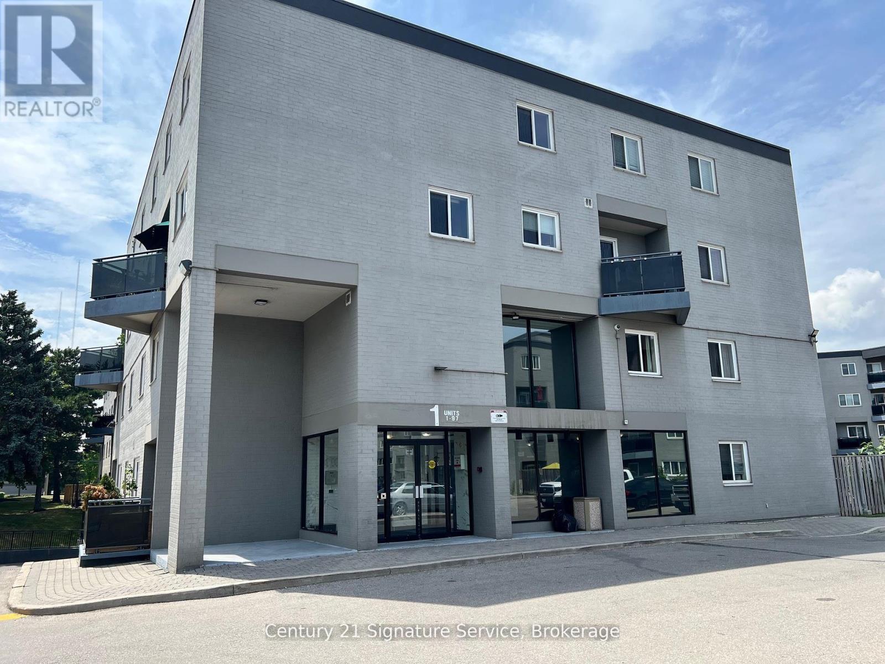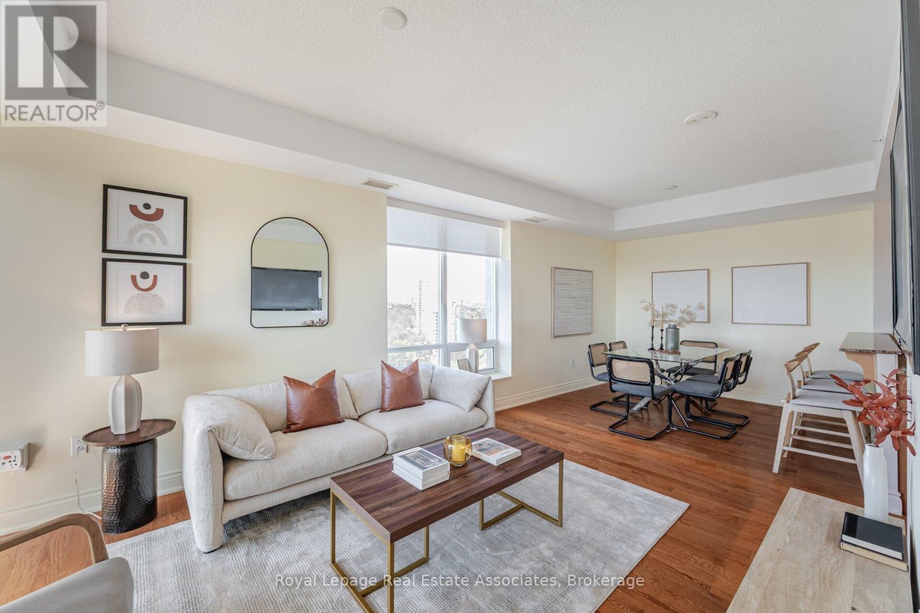Free account required
Unlock the full potential of your property search with a free account! Here's what you'll gain immediate access to:
- Exclusive Access to Every Listing
- Personalized Search Experience
- Favorite Properties at Your Fingertips
- Stay Ahead with Email Alerts
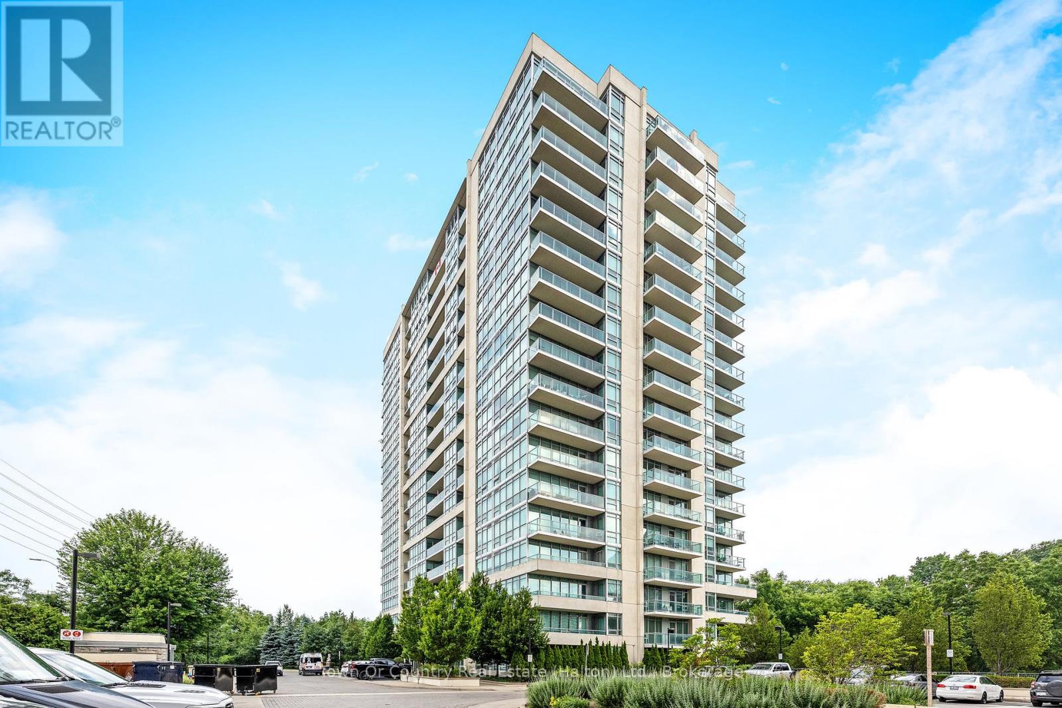
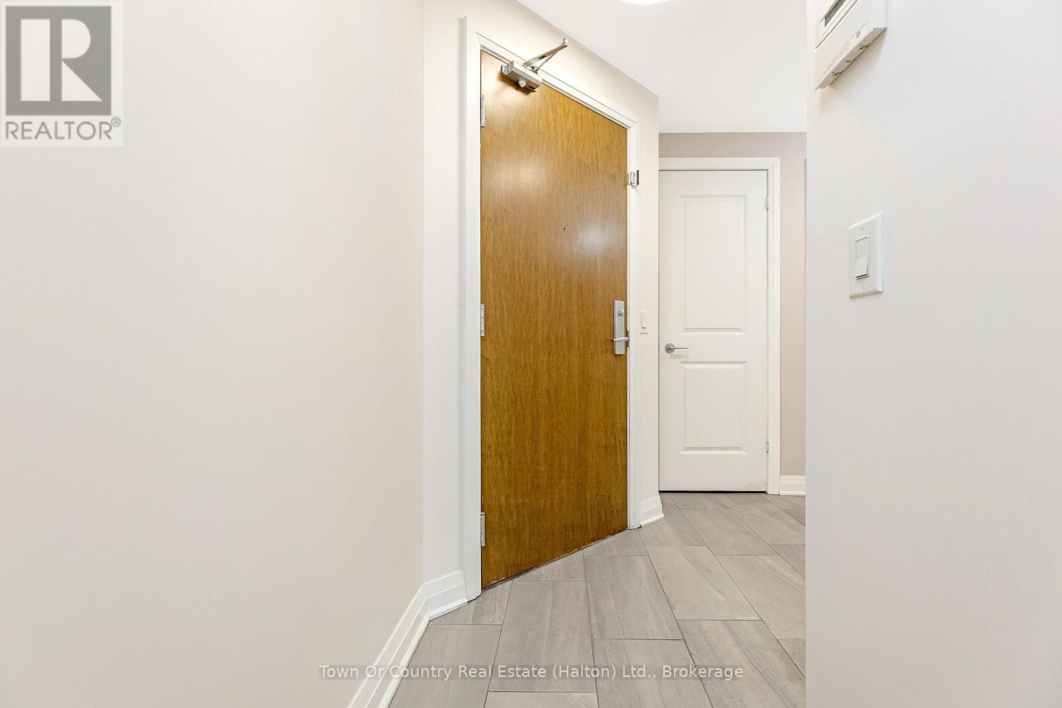
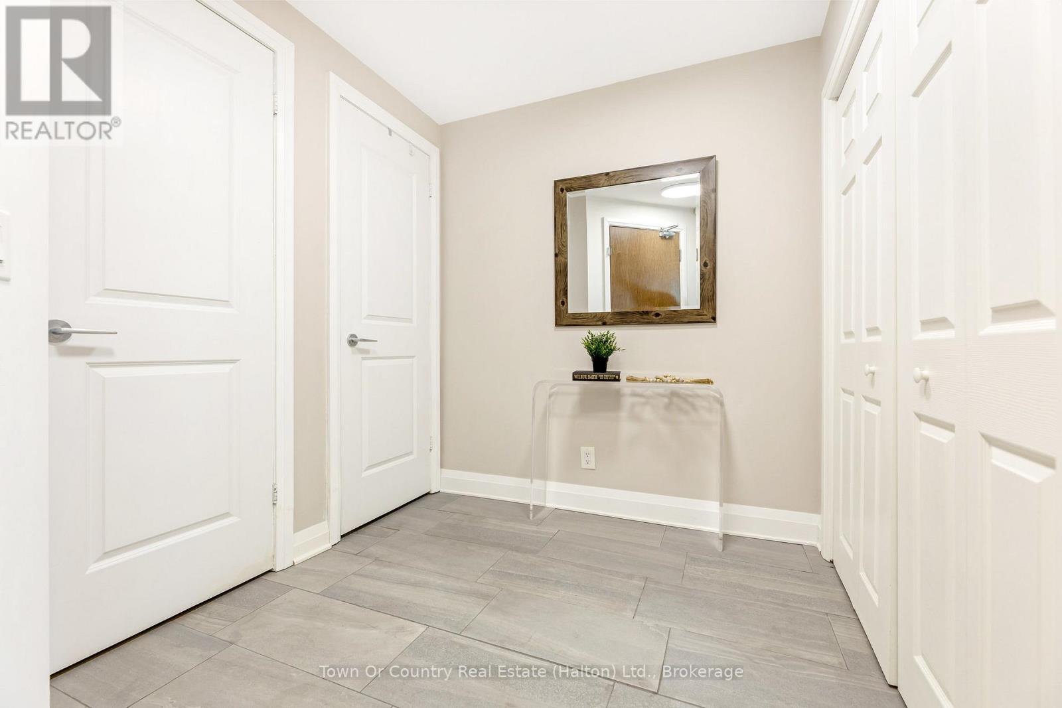
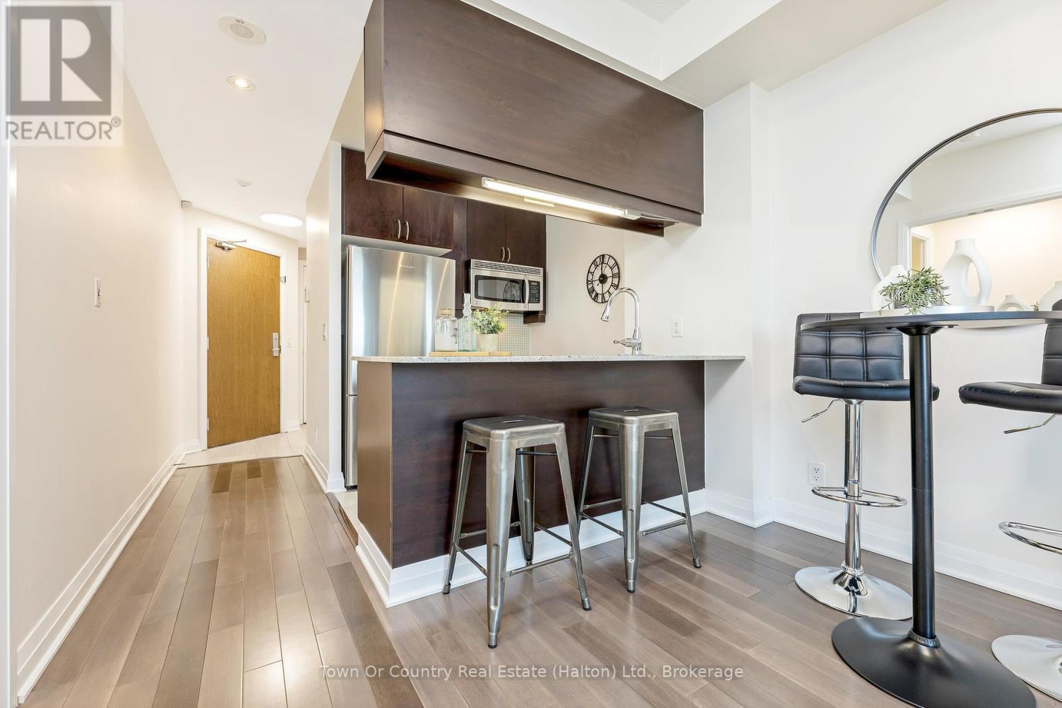
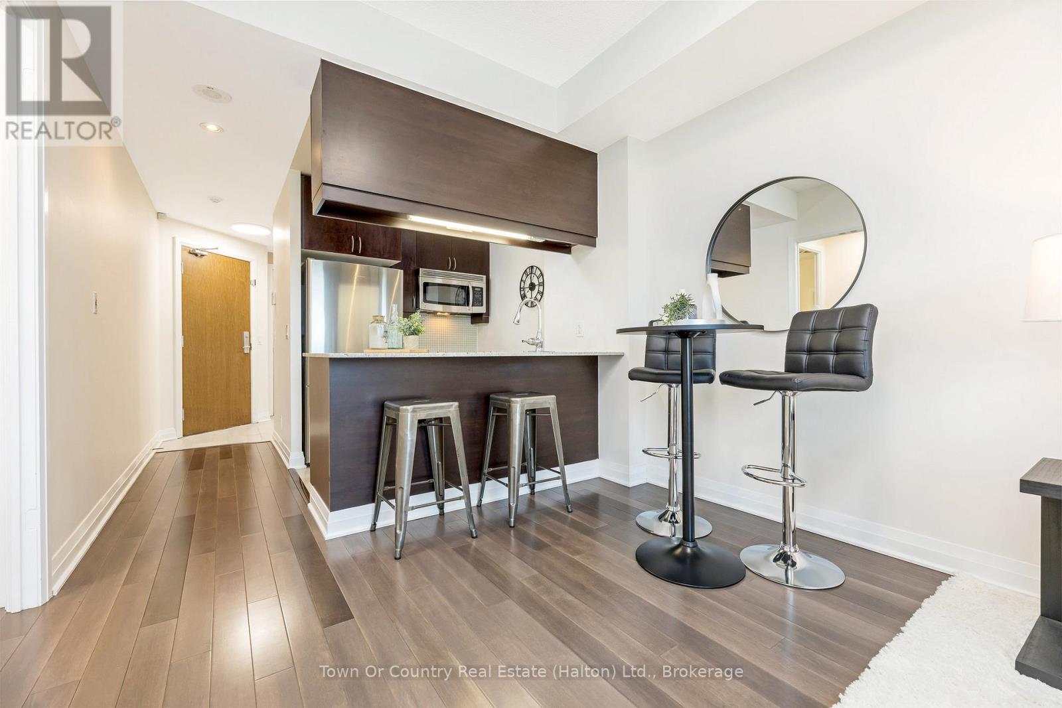
$524,900
402 - 1055 SOUTHDOWN ROAD
Mississauga, Ontario, Ontario, L5J0A3
MLS® Number: W12264025
Property description
Welcome to Stonebrook Condos in the heart of Clarkson! This beautifully maintained 1-bedroom plus den unit has just been freshly painted in 2025 and is move-in ready. Enjoy 9' ceilings, hardwood floors, and large windows that fill the space with natural light. The open-concept layout features a modern kitchen with granite countertops, stainless steel appliances, and a breakfast bar perfect for casual dining or entertaining. The spacious bedroom is located adjacent to a stylish 4-piece bathroom. Large custom pantry was added by owner for additional storage. 1 underground owned parking spot and owned storage locker also included. Stonebrook offers an impressive array of resort-style amenities, including a large, fully equipped gym, spacious and high-quality amenity rooms like a library, theatre, party room, and billiards lounge. In addition to all these amenities, the very reasonable condo fee also includes Bell Fibe Internet & Cable TV. Residents can enjoy a pet wash station, beautiful outdoor patio surrounded by trees, and a vibrant social calendar with regular community events. The building also features 24-hour concierge & security, guest suites, and more. Just a short walk to Clarkson GO Station, shops, restaurants, and trails, ideal for commuters and first-time buyers!
Building information
Type
*****
Amenities
*****
Appliances
*****
Cooling Type
*****
Exterior Finish
*****
Fire Protection
*****
Heating Fuel
*****
Heating Type
*****
Size Interior
*****
Land information
Amenities
*****
Rooms
Main level
Bathroom
*****
Den
*****
Living room
*****
Kitchen
*****
Bedroom
*****
Courtesy of Town Or Country Real Estate (Halton) Ltd., Brokerage
Book a Showing for this property
Please note that filling out this form you'll be registered and your phone number without the +1 part will be used as a password.
