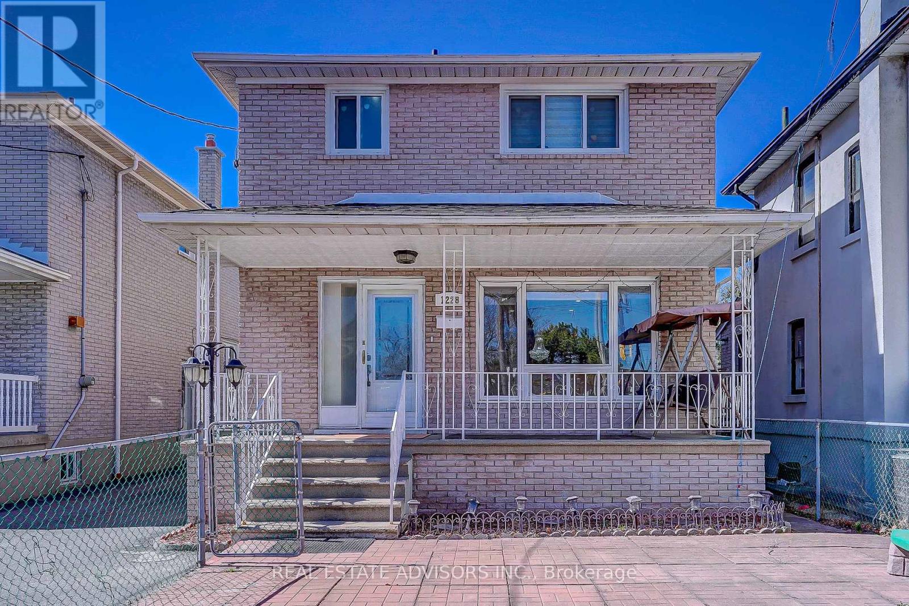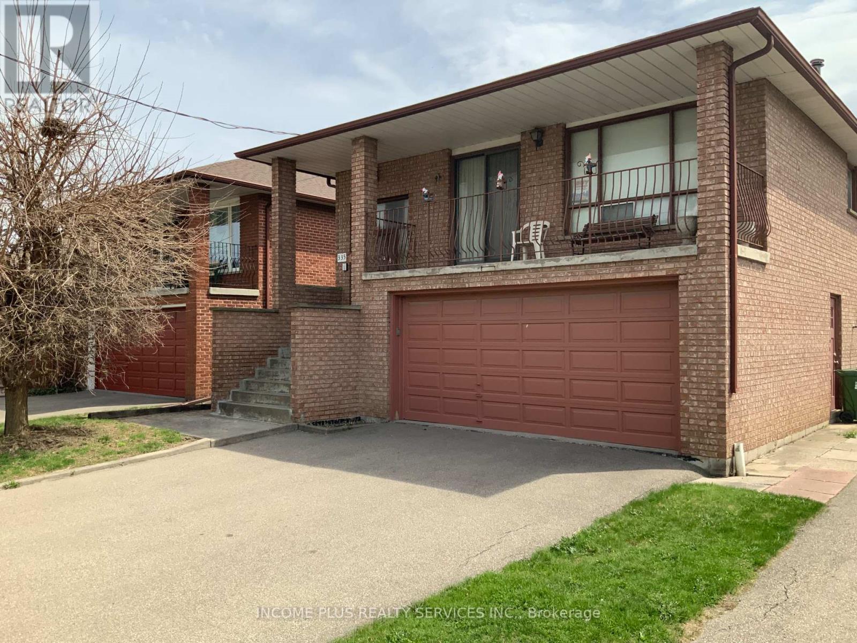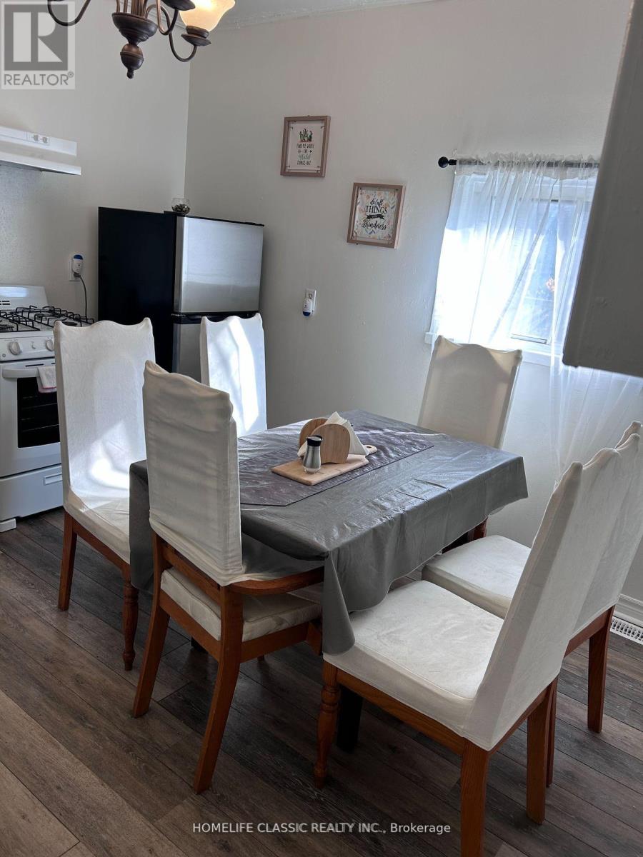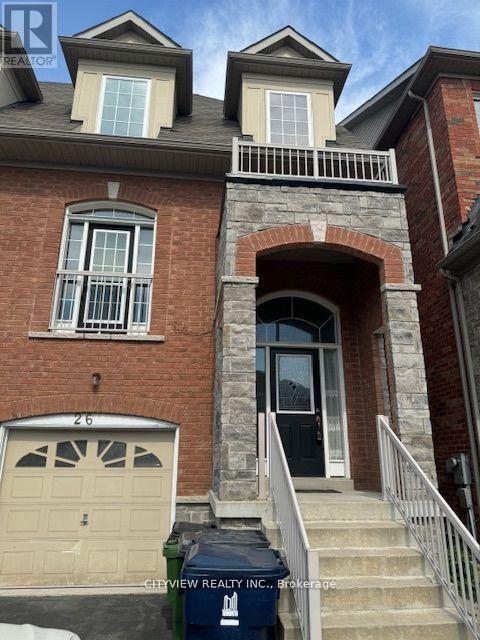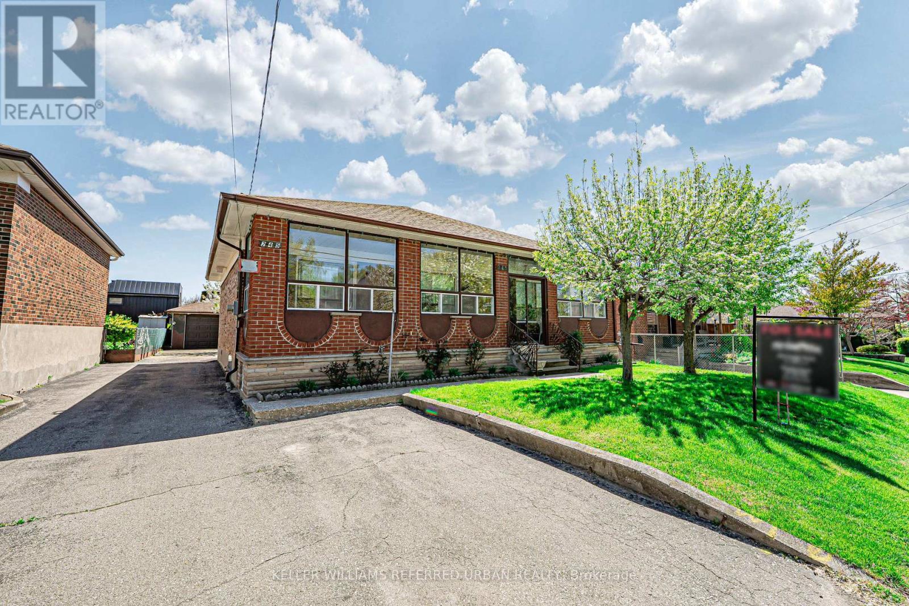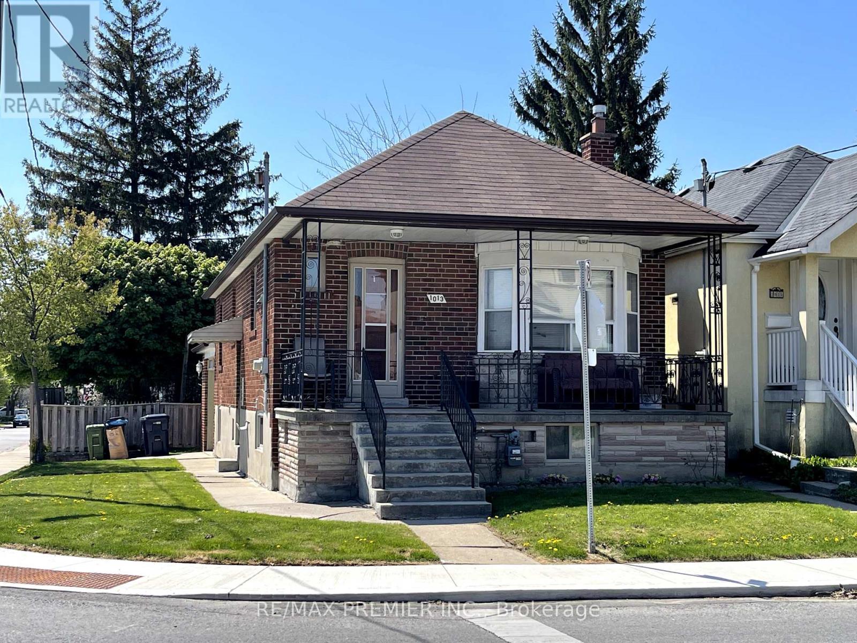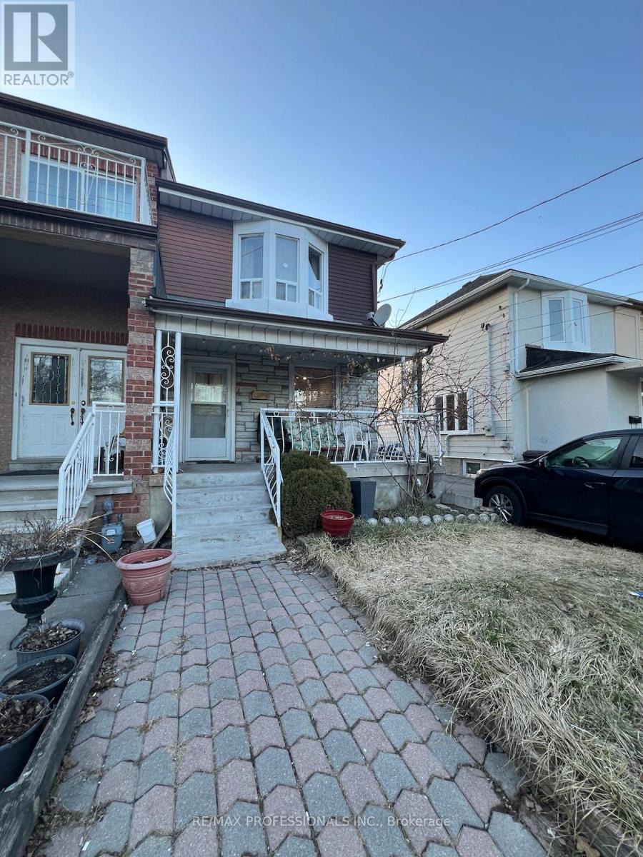Free account required
Unlock the full potential of your property search with a free account! Here's what you'll gain immediate access to:
- Exclusive Access to Every Listing
- Personalized Search Experience
- Favorite Properties at Your Fingertips
- Stay Ahead with Email Alerts
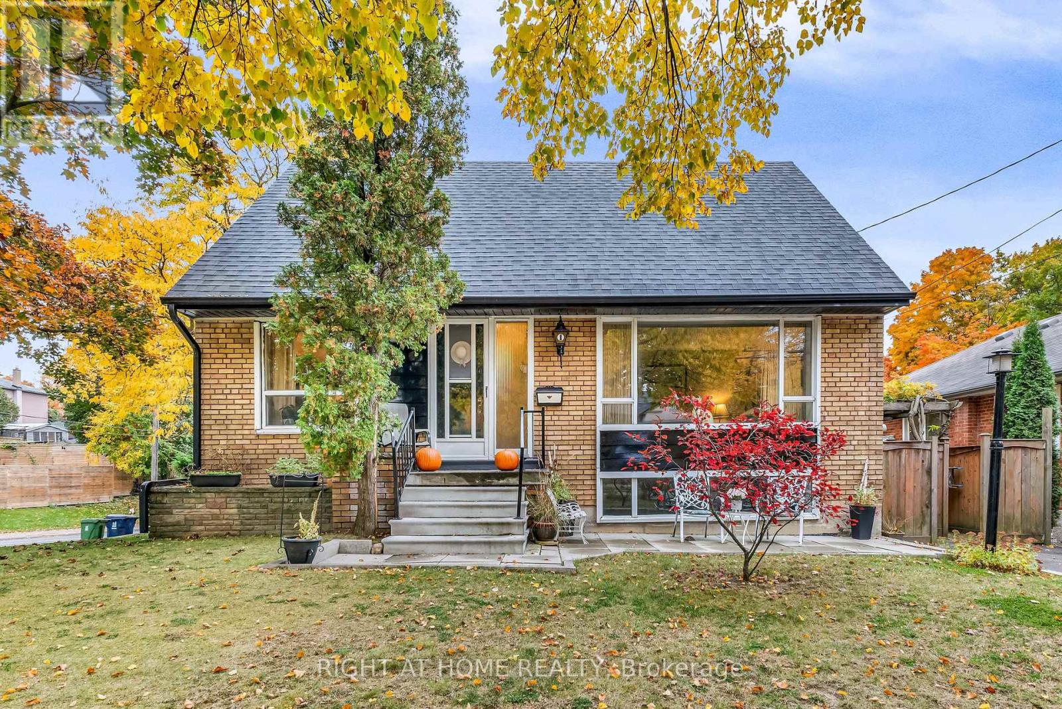
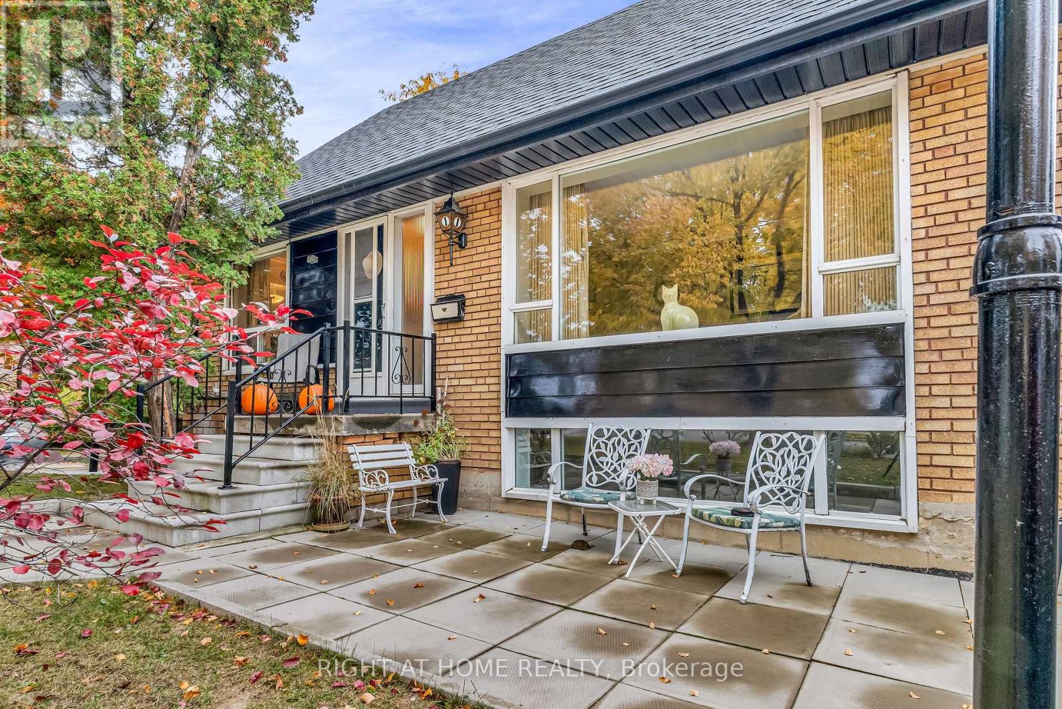
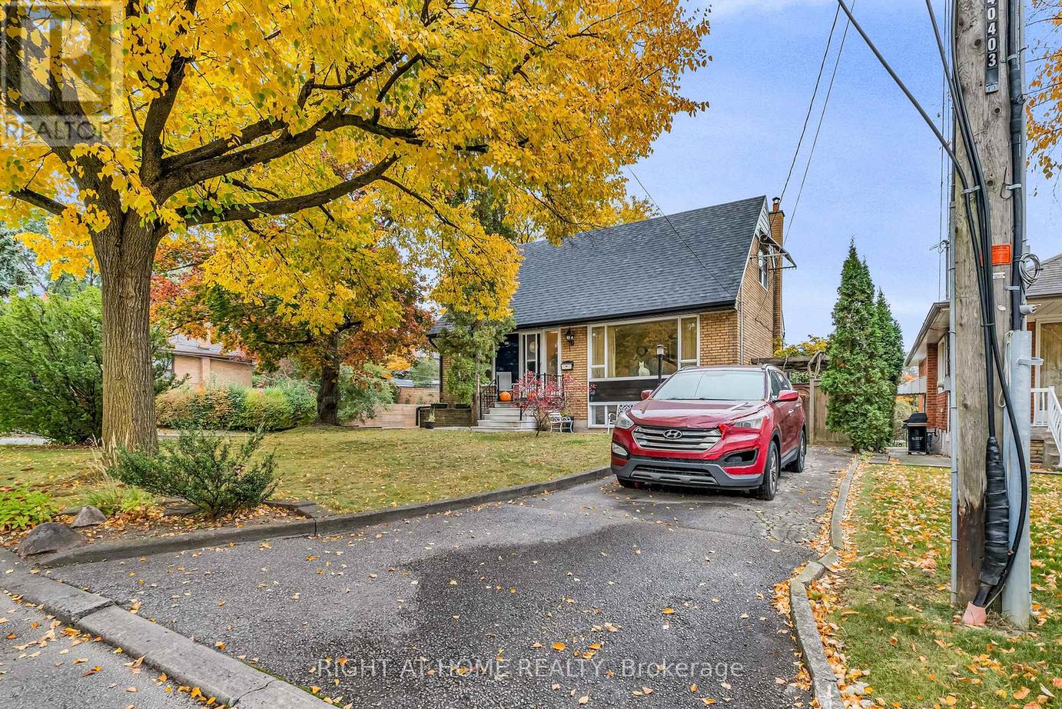
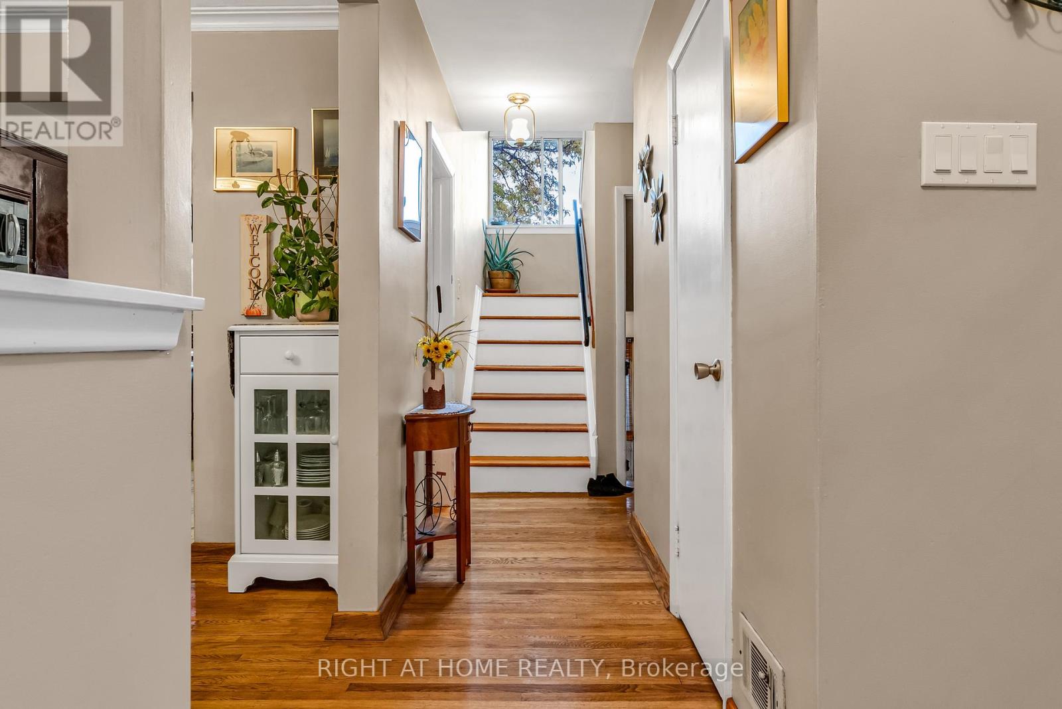
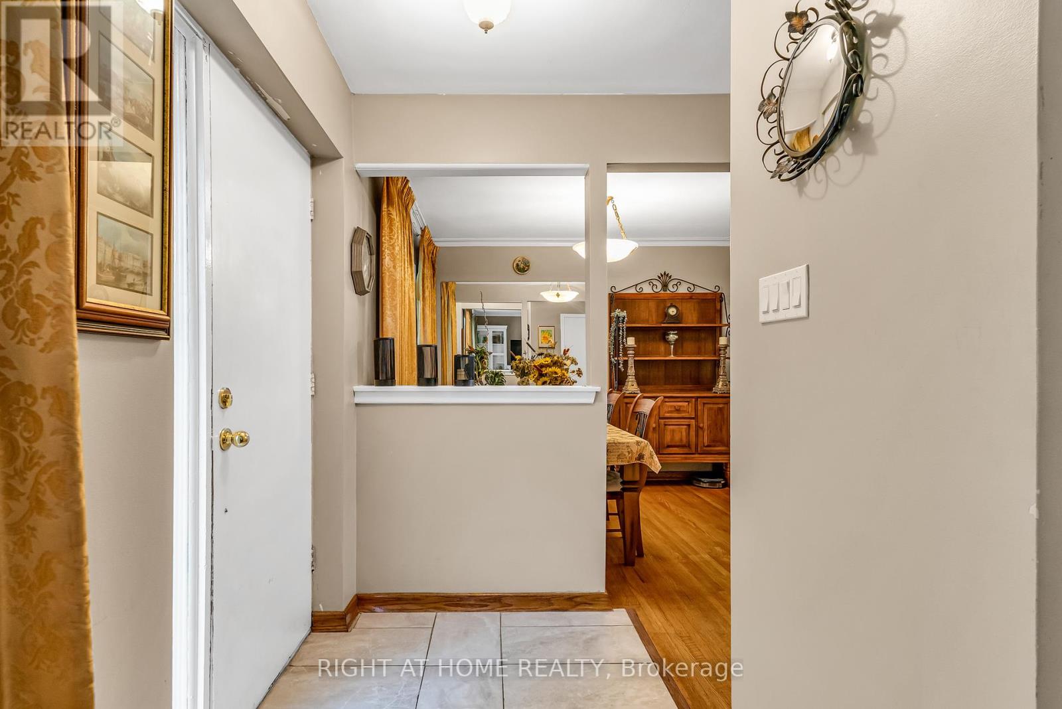
$1,049,999
1 RIDGE POINT CRESCENT
Toronto, Ontario, Ontario, M6M2Z7
MLS® Number: W12263919
Property description
Welcome to 1 Ridge Point Crescent! This is a great chance to own a home in a quiet, family-friendly neighbourhood with lots of new custom houses nearby. This home has tons of potentialyou can fix it up, add an in-law suite, or tear it down and build your dream home. The backyard has a natural slope, which makes it perfect if you want to build a walkout basement. Inside, the home is bright and has a layout that works well for families or anyone who wants to make it their own. There's a detached garage on the side and a private driveway in the front. A bus stop is right outside, and you're close to parks, a library, an indoor hockey rink, schools, and more. Whether you're buying your first home, planning to build, or looking for a smart investment, this property has a lot to offer. Come take a look today!
Building information
Type
*****
Age
*****
Appliances
*****
Basement Development
*****
Basement Type
*****
Construction Style Attachment
*****
Cooling Type
*****
Exterior Finish
*****
Flooring Type
*****
Foundation Type
*****
Heating Fuel
*****
Heating Type
*****
Size Interior
*****
Stories Total
*****
Utility Water
*****
Land information
Amenities
*****
Sewer
*****
Size Depth
*****
Size Frontage
*****
Size Irregular
*****
Size Total
*****
Rooms
Main level
Bedroom 3
*****
Kitchen
*****
Dining room
*****
Living room
*****
Basement
Bedroom 4
*****
Recreational, Games room
*****
Second level
Bedroom 2
*****
Primary Bedroom
*****
Main level
Bedroom 3
*****
Kitchen
*****
Dining room
*****
Living room
*****
Basement
Bedroom 4
*****
Recreational, Games room
*****
Second level
Bedroom 2
*****
Primary Bedroom
*****
Main level
Bedroom 3
*****
Kitchen
*****
Dining room
*****
Living room
*****
Basement
Bedroom 4
*****
Recreational, Games room
*****
Second level
Bedroom 2
*****
Primary Bedroom
*****
Courtesy of RIGHT AT HOME REALTY
Book a Showing for this property
Please note that filling out this form you'll be registered and your phone number without the +1 part will be used as a password.

