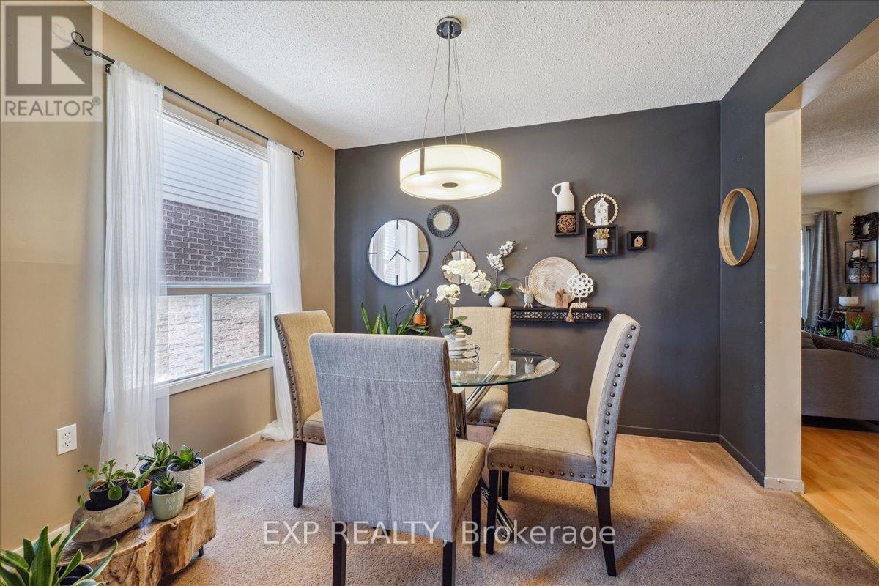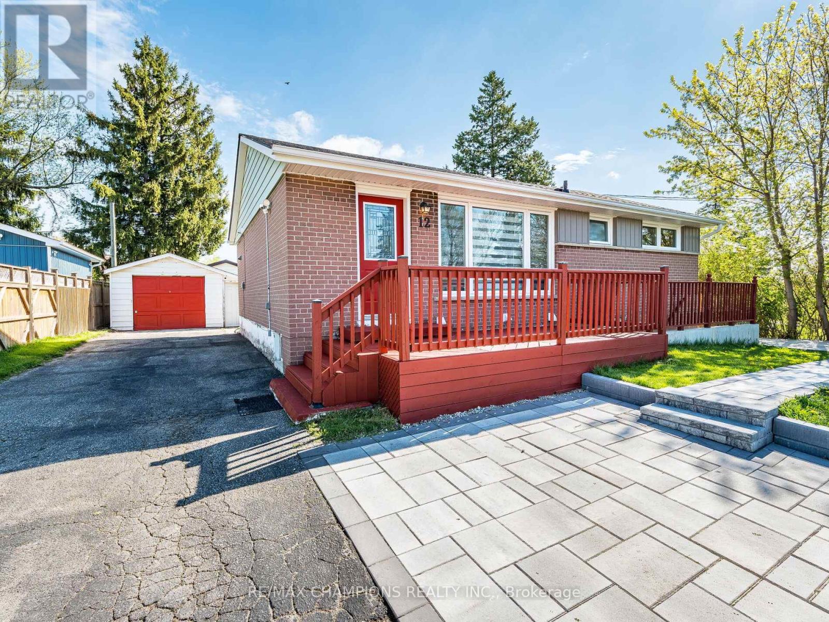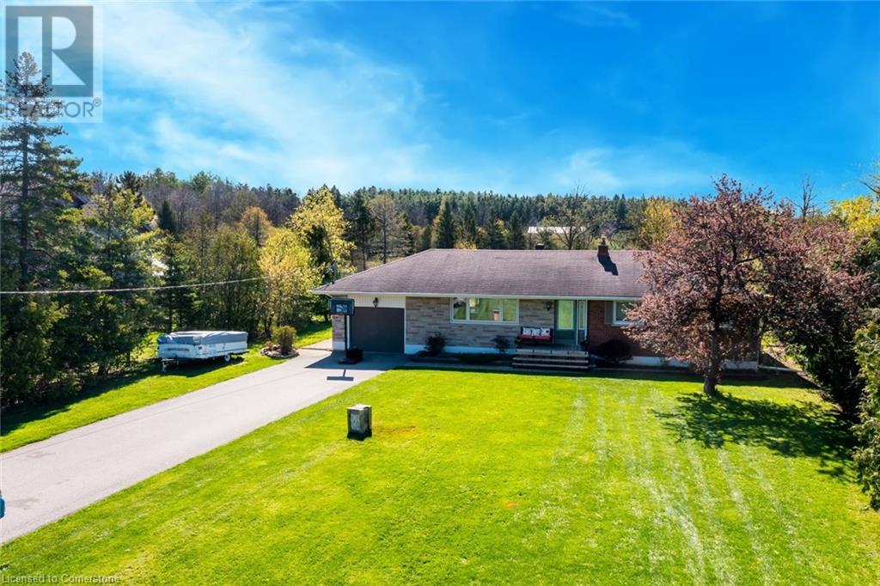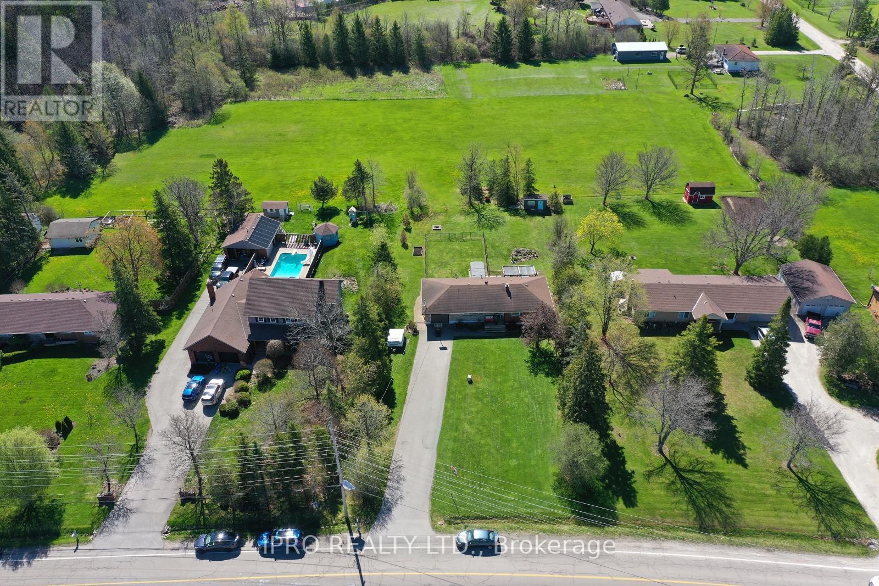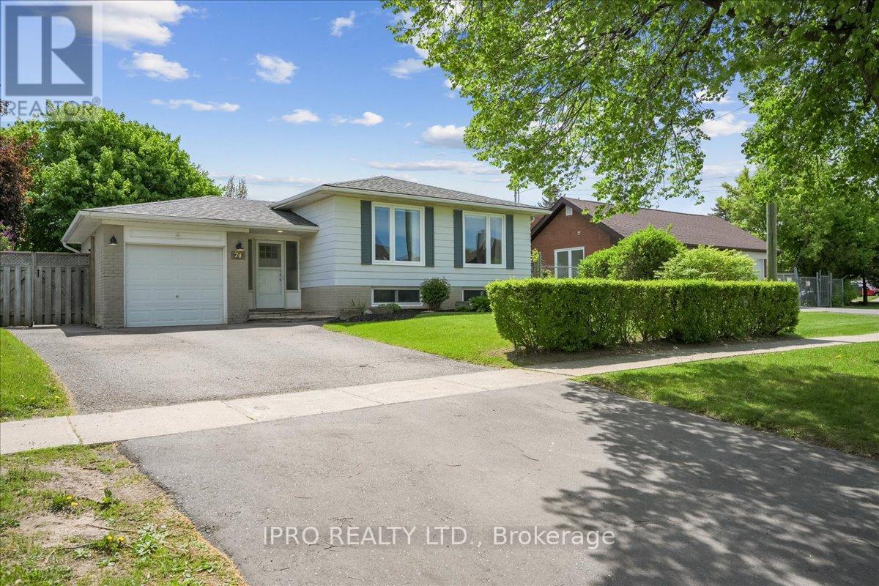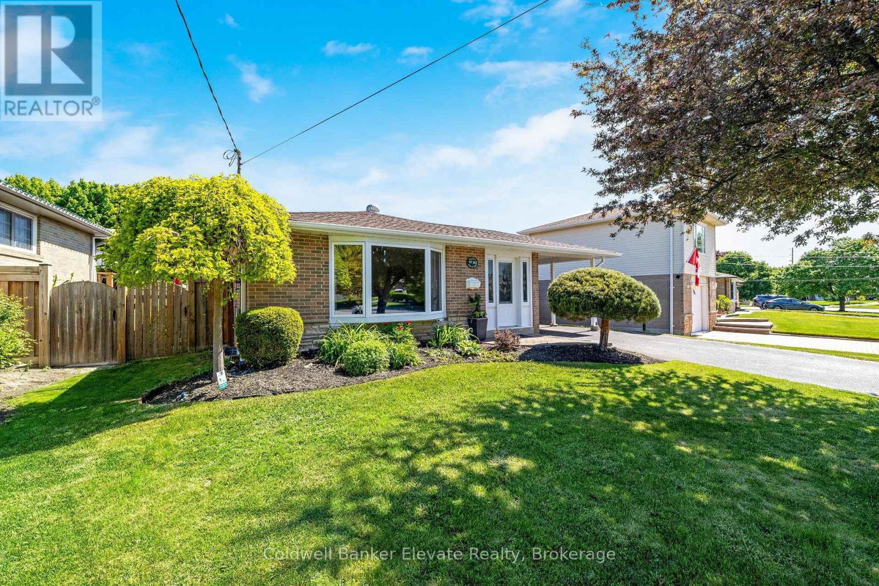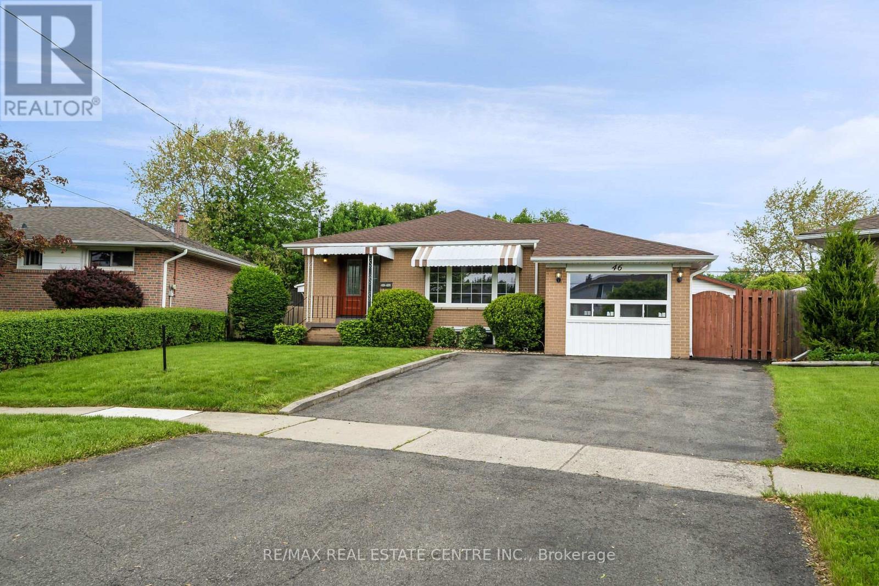Free account required
Unlock the full potential of your property search with a free account! Here's what you'll gain immediate access to:
- Exclusive Access to Every Listing
- Personalized Search Experience
- Favorite Properties at Your Fingertips
- Stay Ahead with Email Alerts
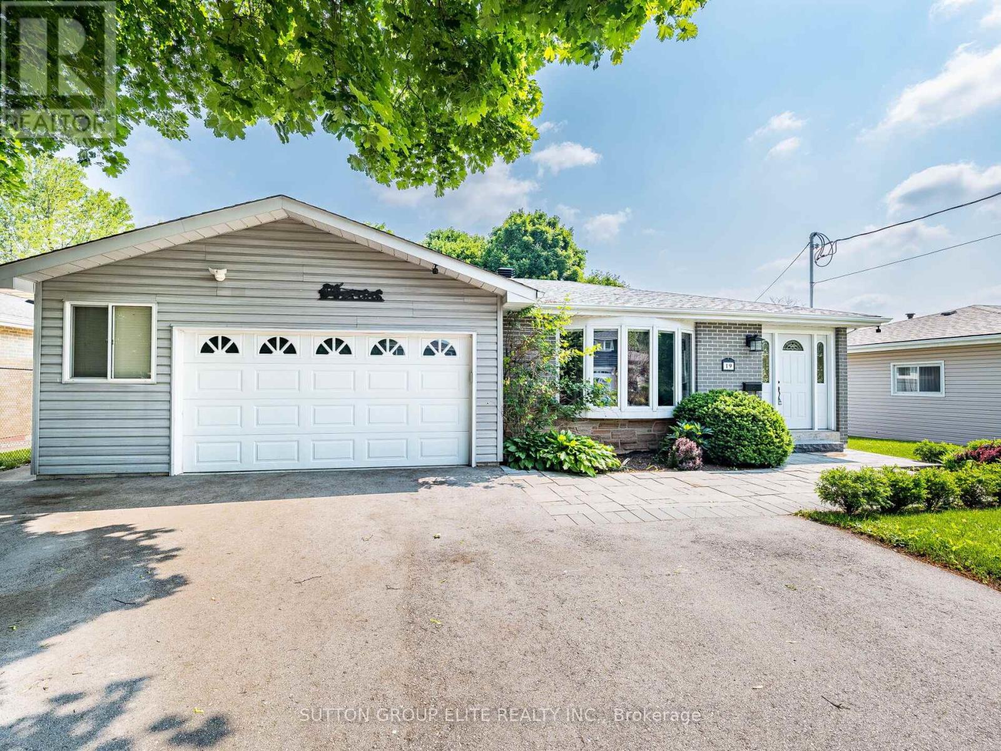
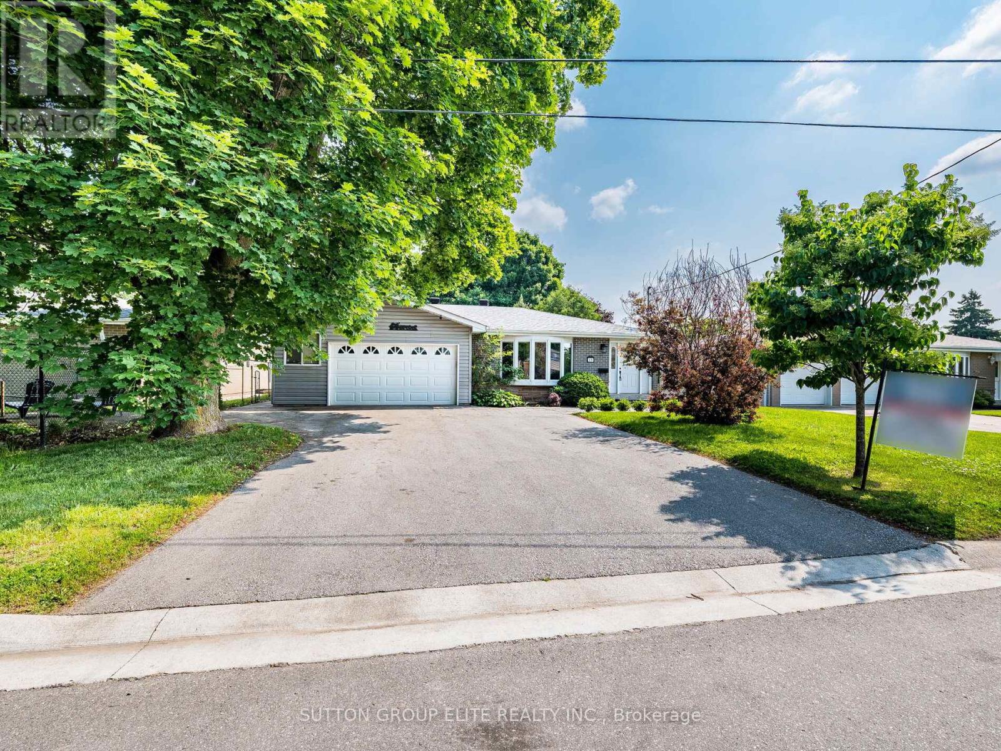
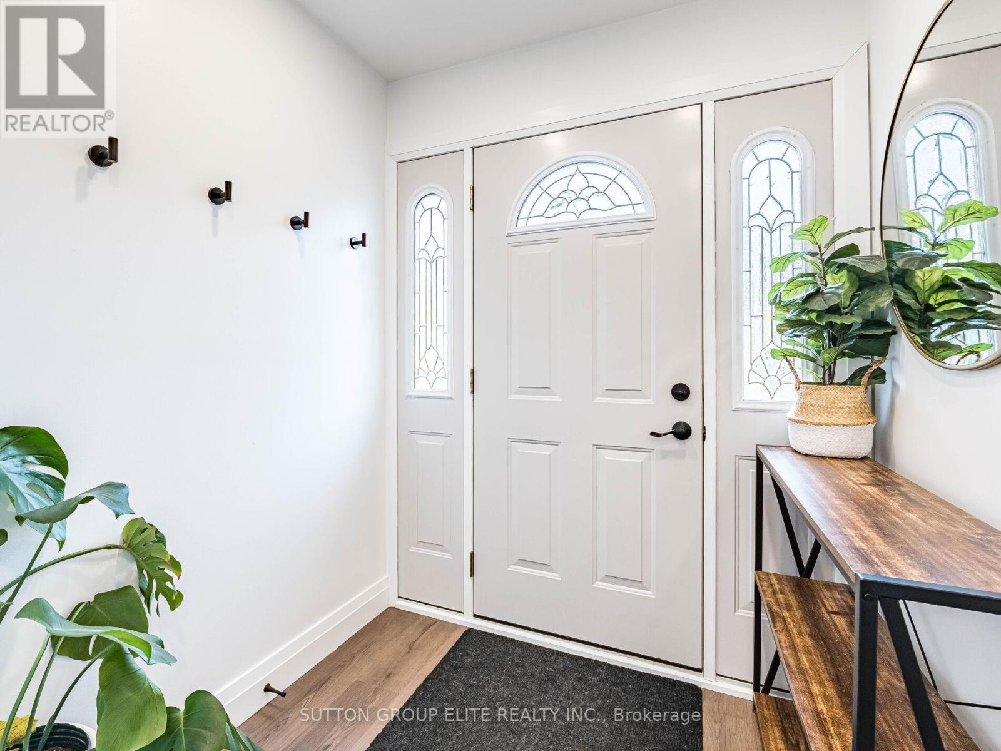
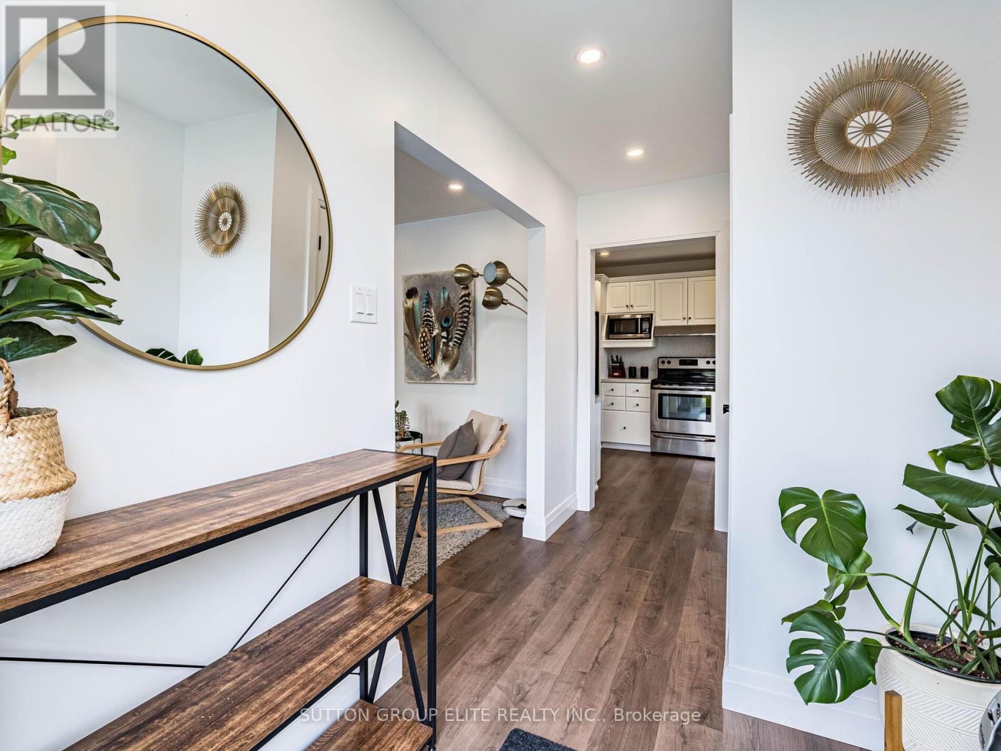
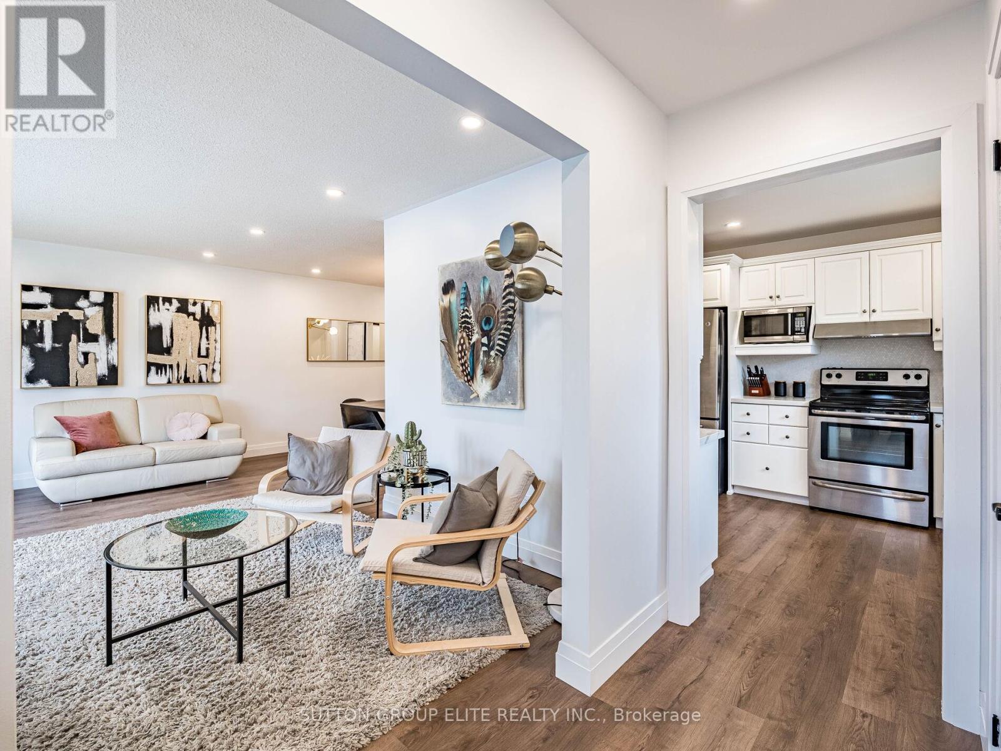
$1,049,900
19 JOYCELYN CRESCENT
Halton Hills, Ontario, Ontario, L7G2S5
MLS® Number: W12262276
Property description
Beautifully renovated 3-bedroom bungalow with separate in-law suite on a premium 60' x 150' lot with mature trees offering privacy and space. Fully renovated in 2022 with luxury vinyl plank flooring, quartz countertops, stainless steel appliances, and a modern ceramic backsplash. Bright main level features a bay window, open-concept living and dining, and a sleek kitchen perfect for entertaining. Lower level includes a spacious self-contained in-law suite with full kitchen, laundry, bath, and bedroom, currently occupied by very solid and co-operative tenant. Owners area includes an additional bedroom and private laundry. Oversized 20x30 attached heated garage/shop with gas furnace ideal for hobbyists or car enthusiasts. Upgraded 200A electrical panel, pot lights, and interconnected smoke detectors throughout. Walking distance to parks, schools, downtown, and minutes to the 401, Trafalgar outlets, and Pearson Airport.
Building information
Type
*****
Appliances
*****
Architectural Style
*****
Basement Features
*****
Basement Type
*****
Construction Style Attachment
*****
Cooling Type
*****
Exterior Finish
*****
Flooring Type
*****
Foundation Type
*****
Heating Fuel
*****
Heating Type
*****
Size Interior
*****
Stories Total
*****
Utility Water
*****
Land information
Sewer
*****
Size Depth
*****
Size Frontage
*****
Size Irregular
*****
Size Total
*****
Rooms
Main level
Bedroom 3
*****
Bedroom 2
*****
Primary Bedroom
*****
Kitchen
*****
Dining room
*****
Living room
*****
Basement
Living room
*****
Kitchen
*****
Bedroom 4
*****
Den
*****
Laundry room
*****
Bedroom
*****
Courtesy of SUTTON GROUP ELITE REALTY INC.
Book a Showing for this property
Please note that filling out this form you'll be registered and your phone number without the +1 part will be used as a password.
