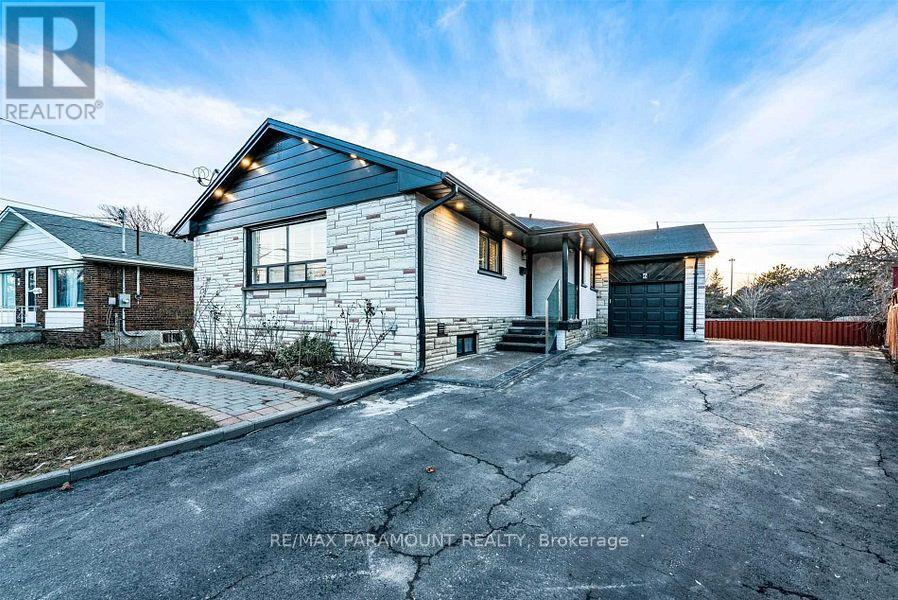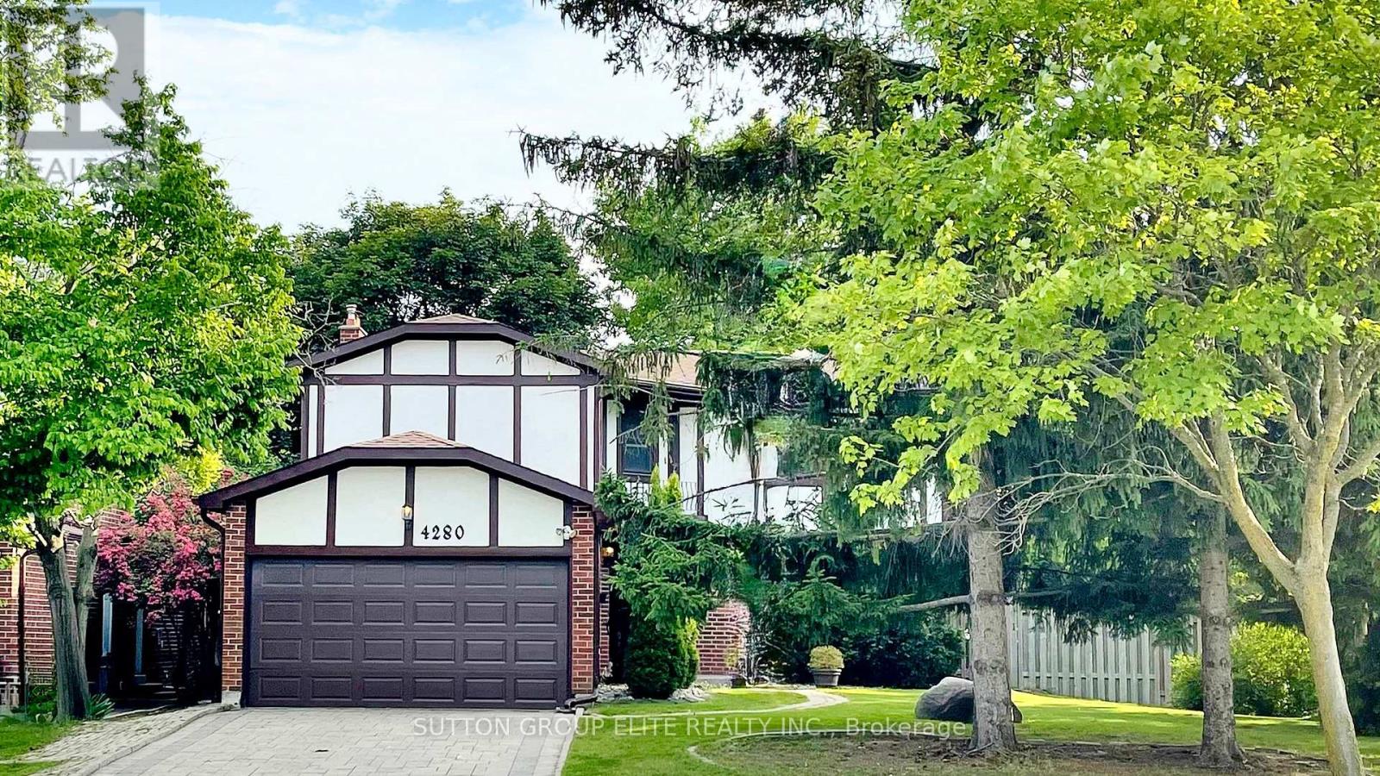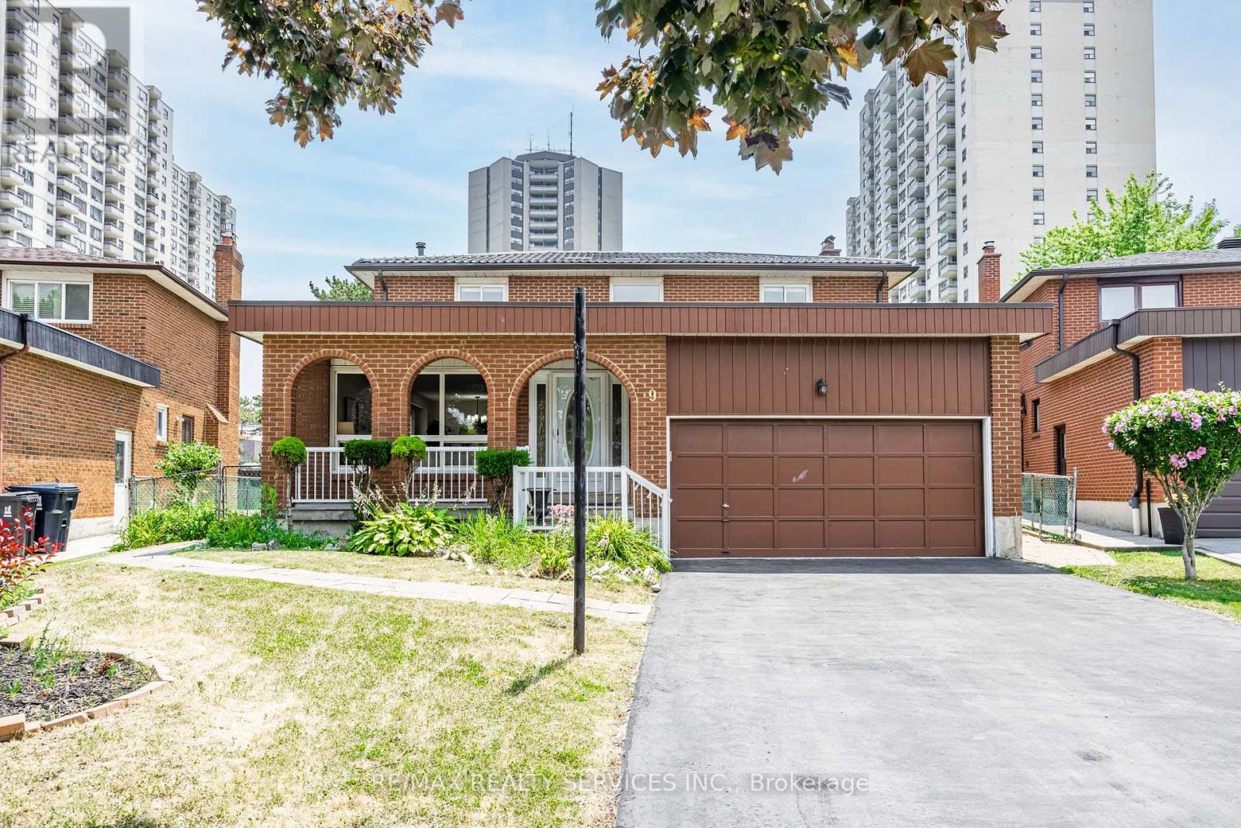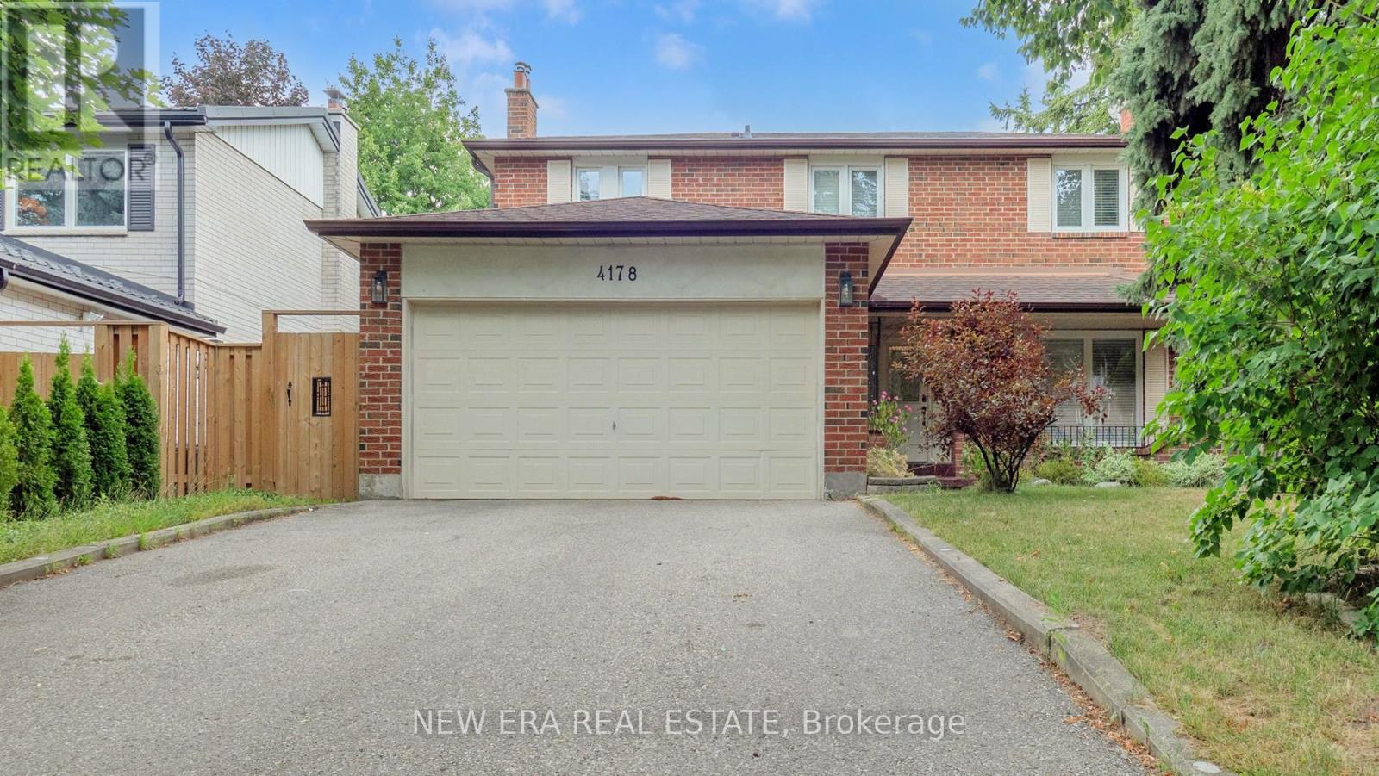Free account required
Unlock the full potential of your property search with a free account! Here's what you'll gain immediate access to:
- Exclusive Access to Every Listing
- Personalized Search Experience
- Favorite Properties at Your Fingertips
- Stay Ahead with Email Alerts
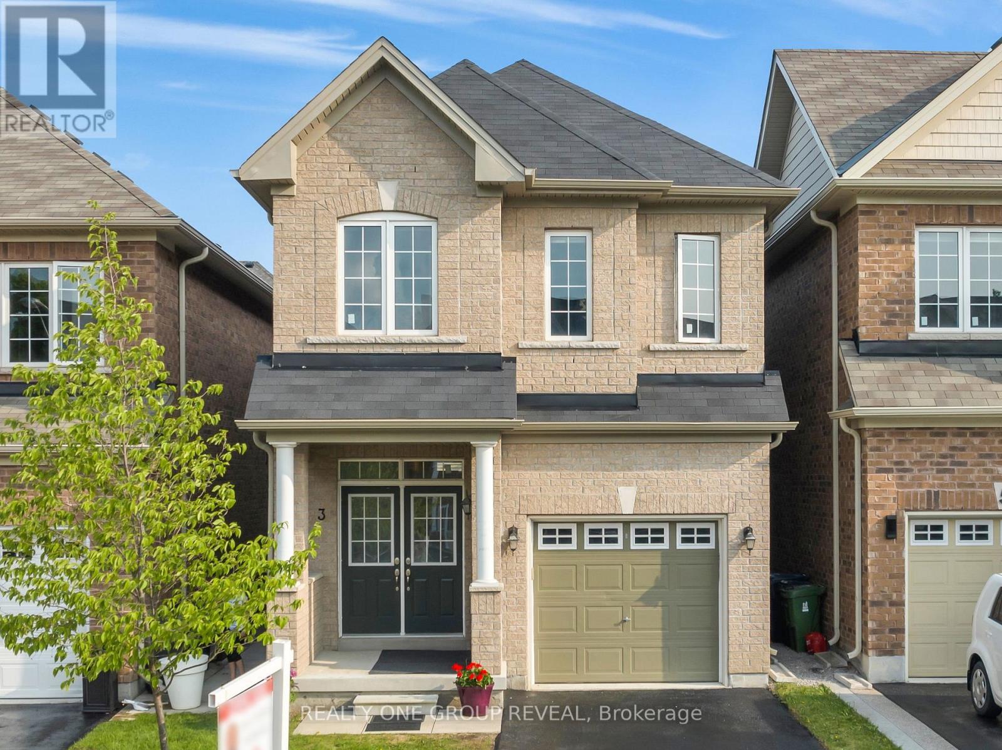
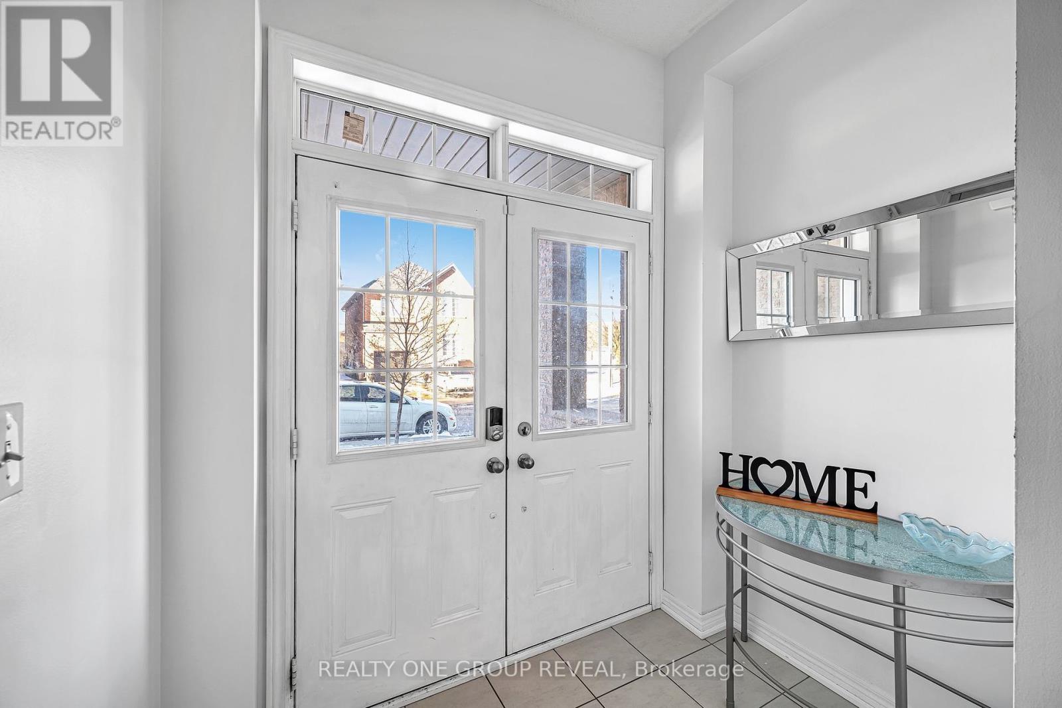
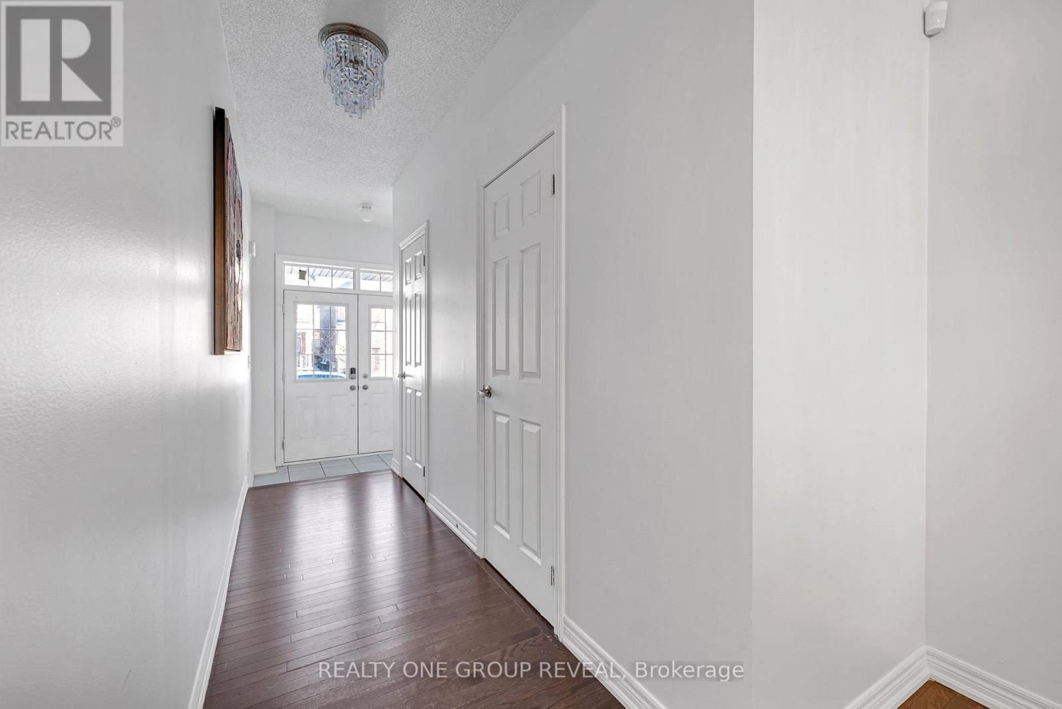
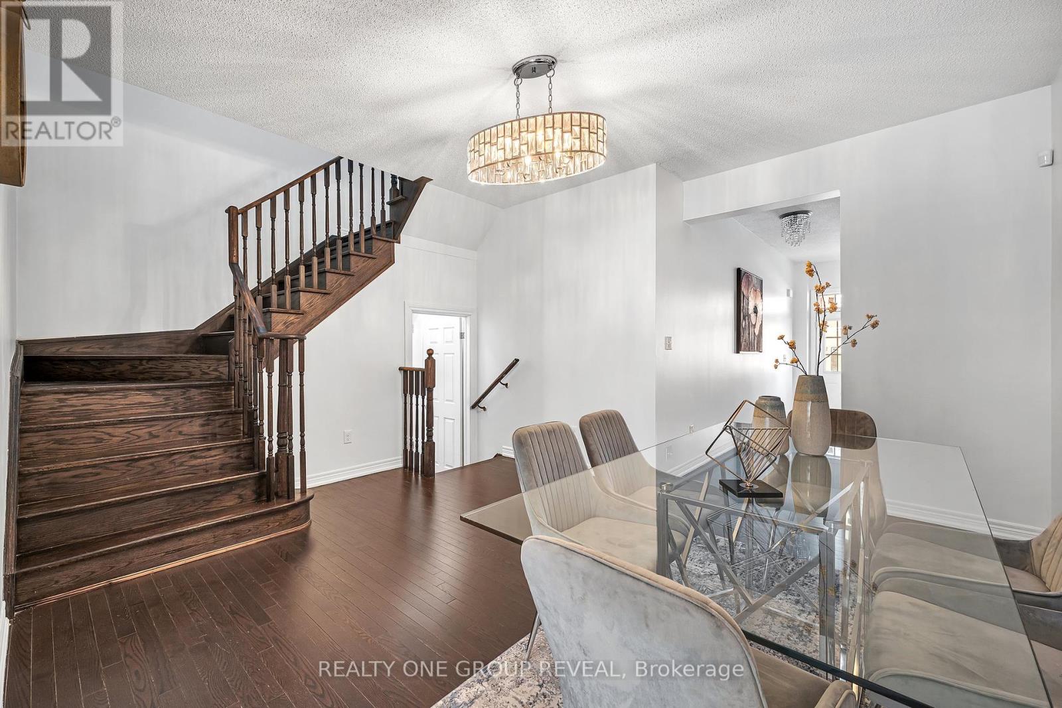
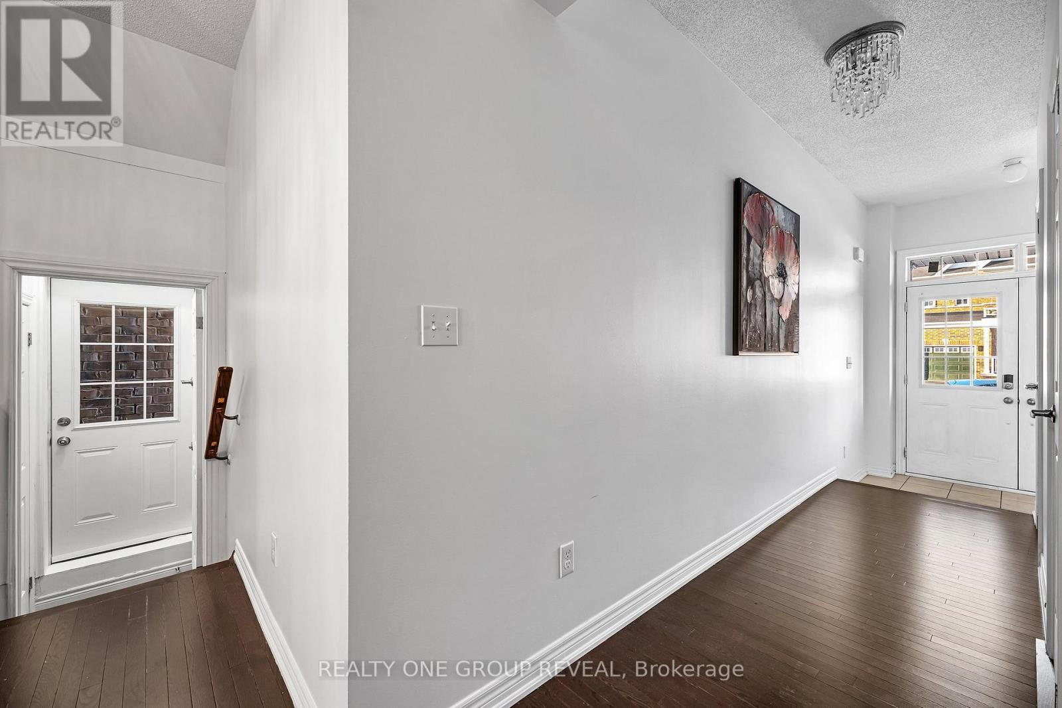
$1,408,888
3 ERINVIEW TERRACE
Toronto, Ontario, Ontario, M9C0C3
MLS® Number: W12260432
Property description
This stunning 4-bedroom, 5-bathroom home, built in 2016, offers the perfect blend of modern design and functional living in a family-friendly neighborhood. With soaring 9-foot ceilings, a bright open-concept layout, and thoughtful upgrades throughout, this home is move-in ready and stands out at this price point. Especially with five bathrooms, which are hard to find in the area.The main level boasts a spacious living and dining area, sleek contemporary kitchen, and a stylish powder room, ideal for everyday living and entertaining. Upstairs, you'll find four generous bedrooms, including a luxurious primary suite with a private en-suite, plus two additional full baths for added convenience.The fully finished basement with a private side entrance adds tremendous value, featuring two more bedrooms, a kitchenette, and a 3-piece bathroom. Whether you're considering rental income, an in-law suite, or private guest quarters, the possibilities are endless.Location is everything and this home delivers. Just a short walk to the brand-new Renforth Station (opening soon), plus quick access to Hwy 427, Hwy 401, and Pearson Airport. Surrounded by parks, public transit, a community library, and top-rated schools like Michael Power, this property is perfect for growing families and professionals alike.
Building information
Type
*****
Appliances
*****
Basement Development
*****
Basement Features
*****
Basement Type
*****
Construction Style Attachment
*****
Cooling Type
*****
Exterior Finish
*****
Fireplace Present
*****
Flooring Type
*****
Foundation Type
*****
Half Bath Total
*****
Heating Fuel
*****
Heating Type
*****
Size Interior
*****
Stories Total
*****
Utility Water
*****
Land information
Sewer
*****
Size Depth
*****
Size Frontage
*****
Size Irregular
*****
Size Total
*****
Rooms
Main level
Kitchen
*****
Family room
*****
Dining room
*****
Basement
Bedroom
*****
Bedroom
*****
Second level
Bedroom 4
*****
Bedroom 3
*****
Bedroom 2
*****
Primary Bedroom
*****
Courtesy of REALTY ONE GROUP REVEAL
Book a Showing for this property
Please note that filling out this form you'll be registered and your phone number without the +1 part will be used as a password.
