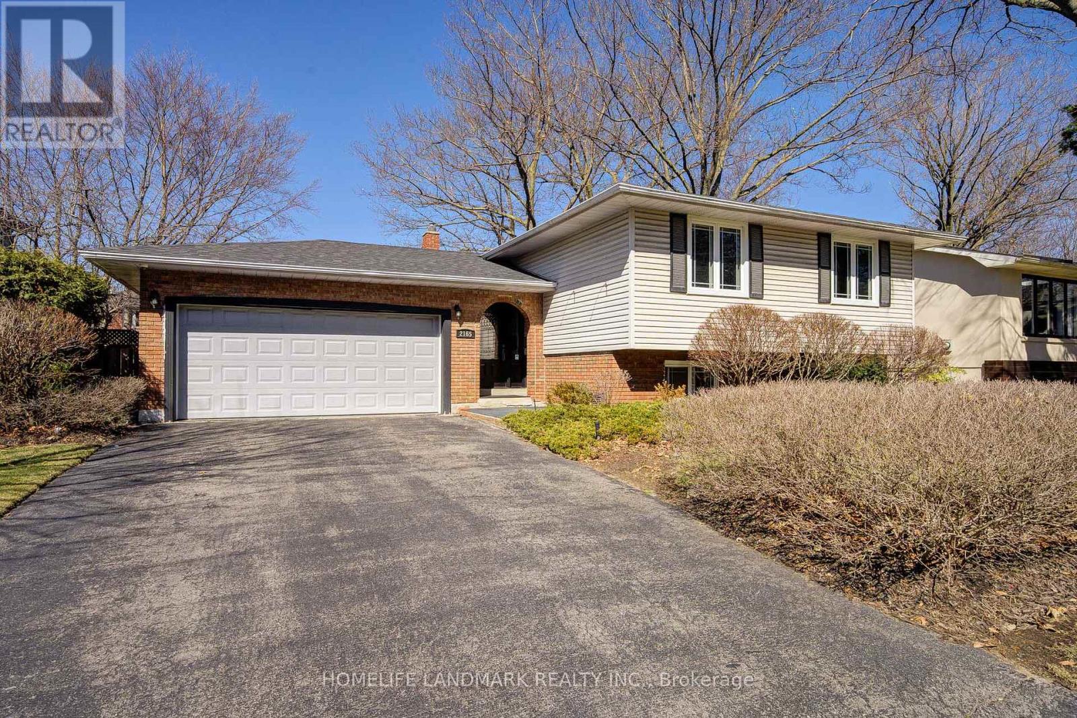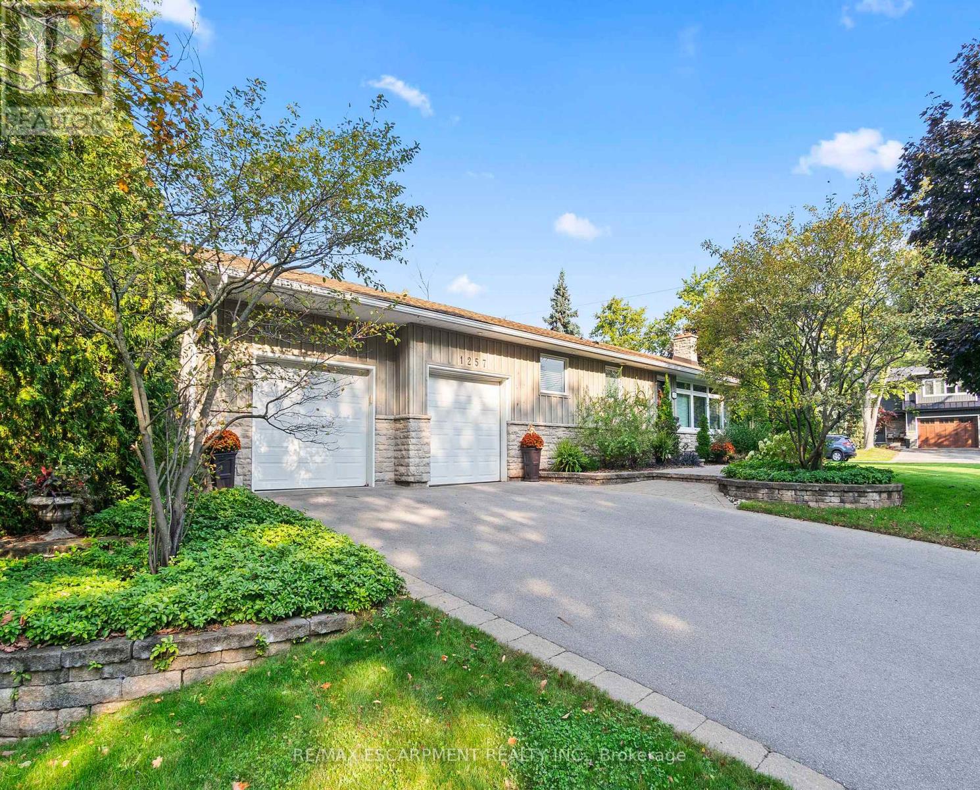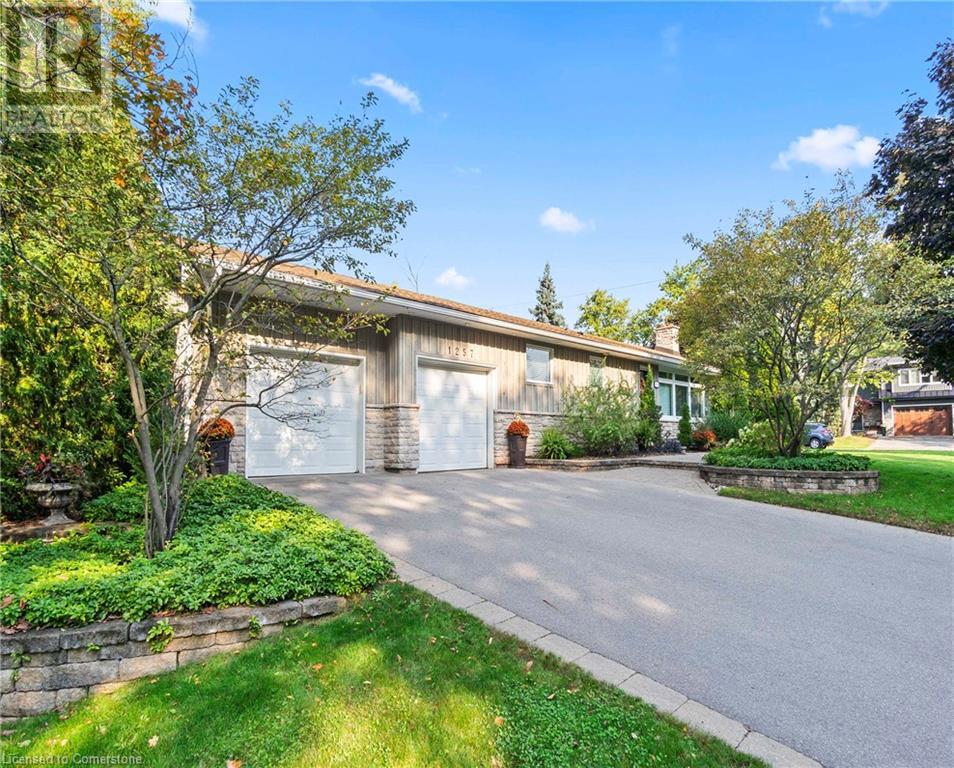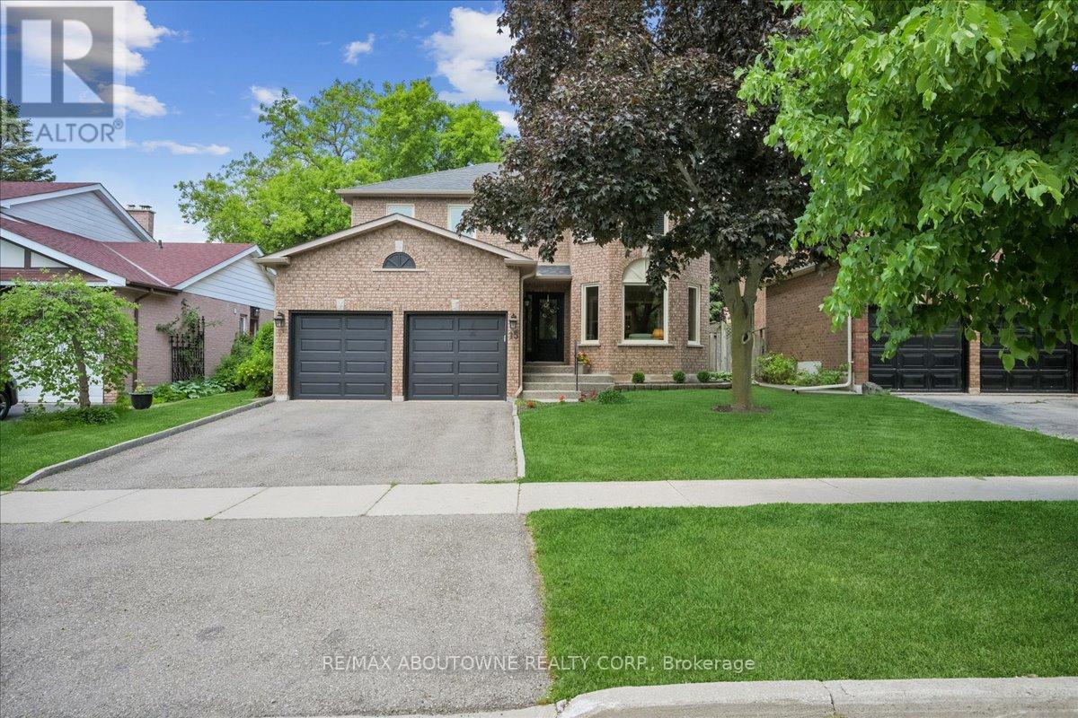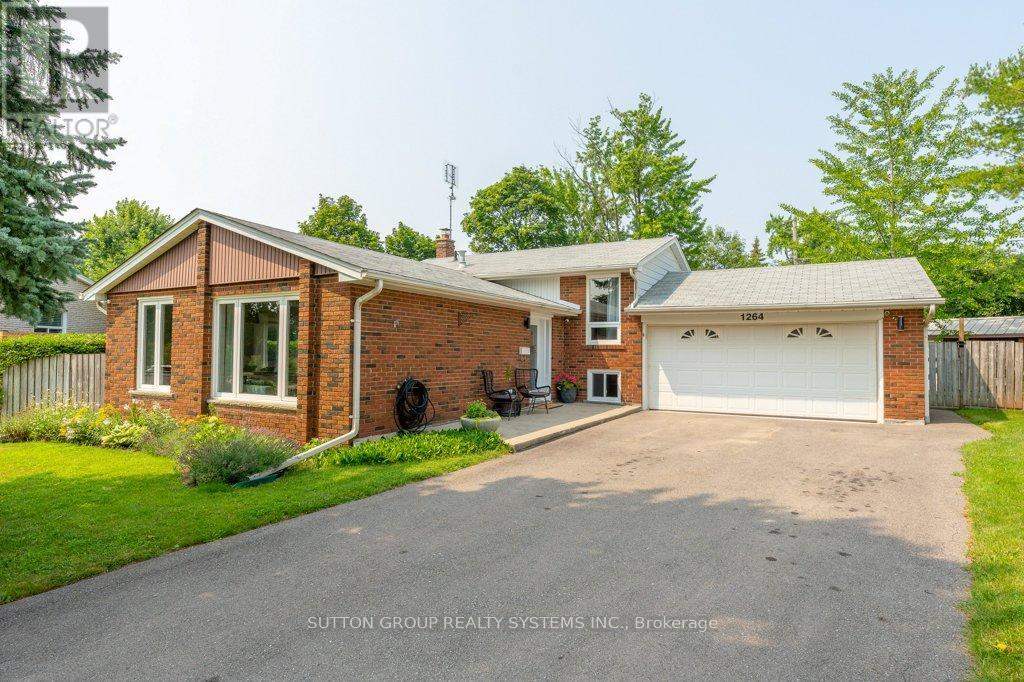Free account required
Unlock the full potential of your property search with a free account! Here's what you'll gain immediate access to:
- Exclusive Access to Every Listing
- Personalized Search Experience
- Favorite Properties at Your Fingertips
- Stay Ahead with Email Alerts
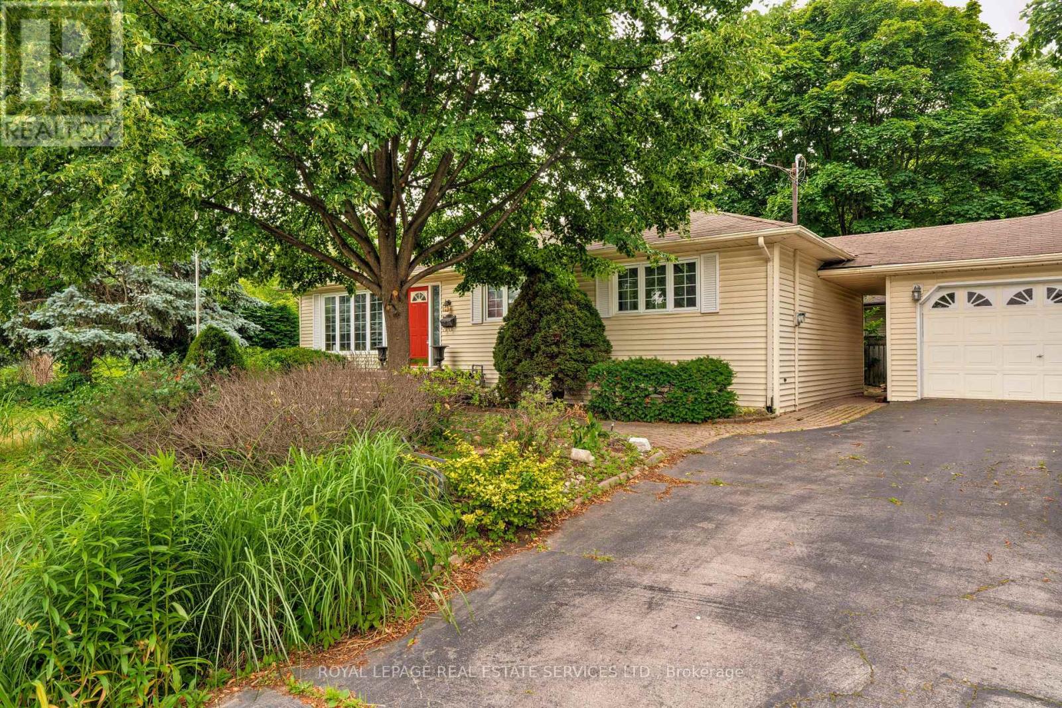
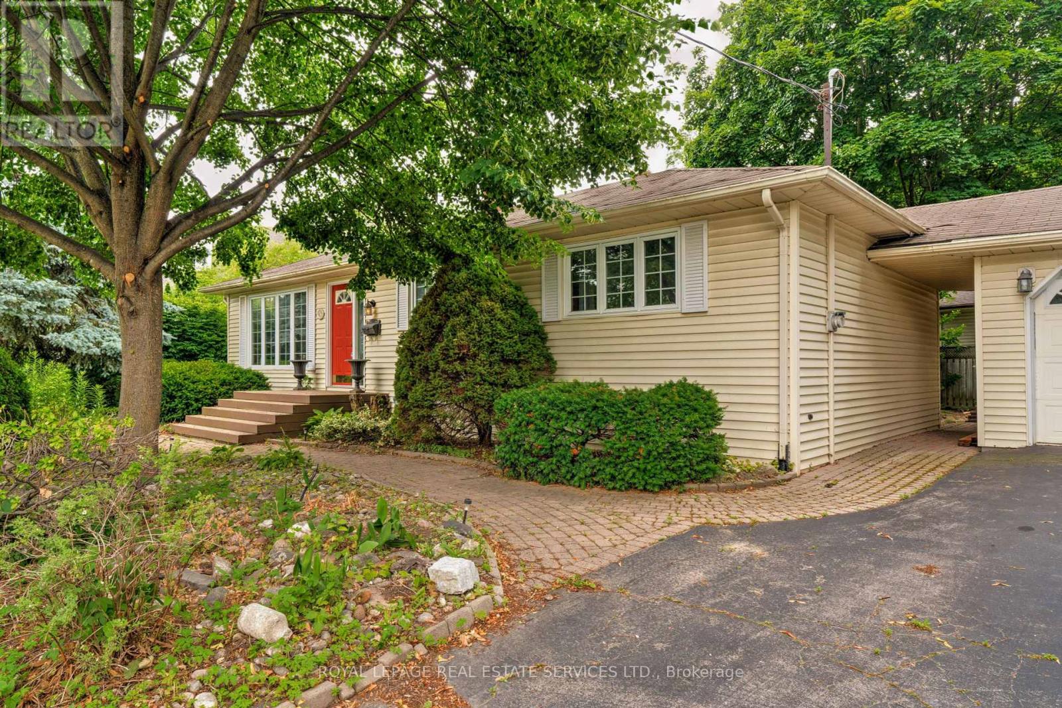
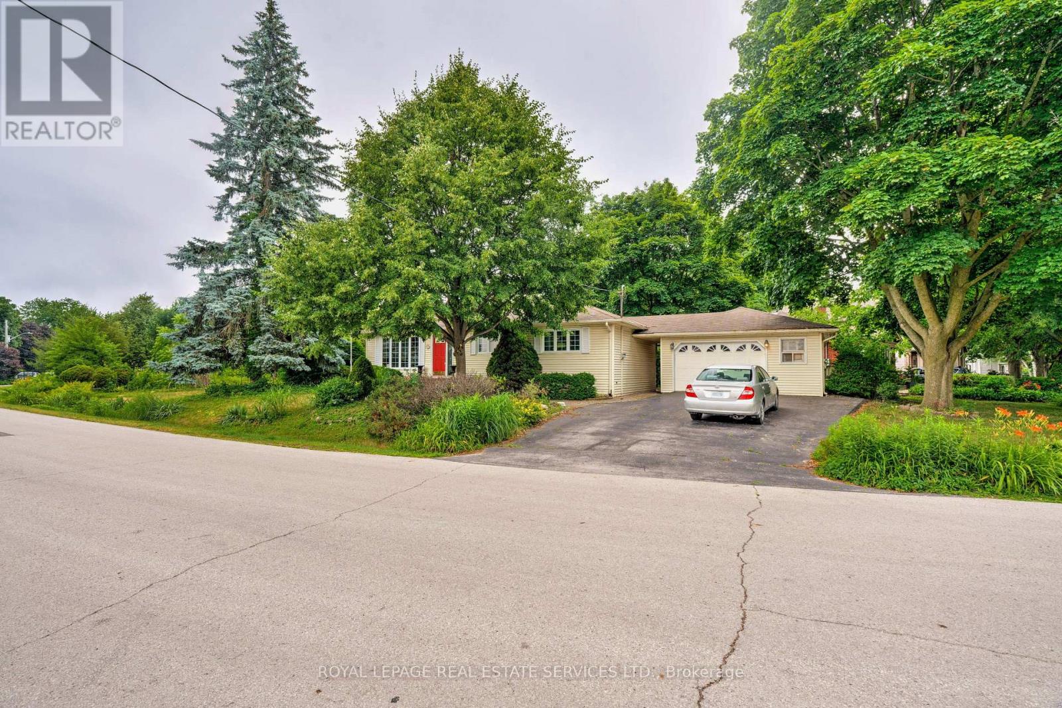
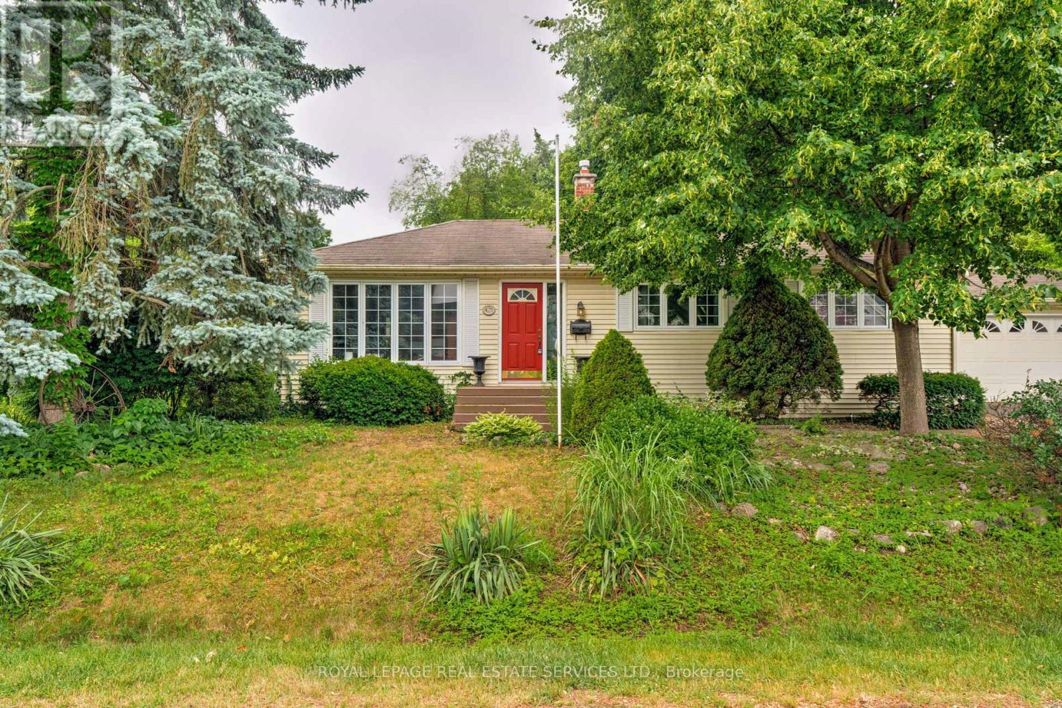
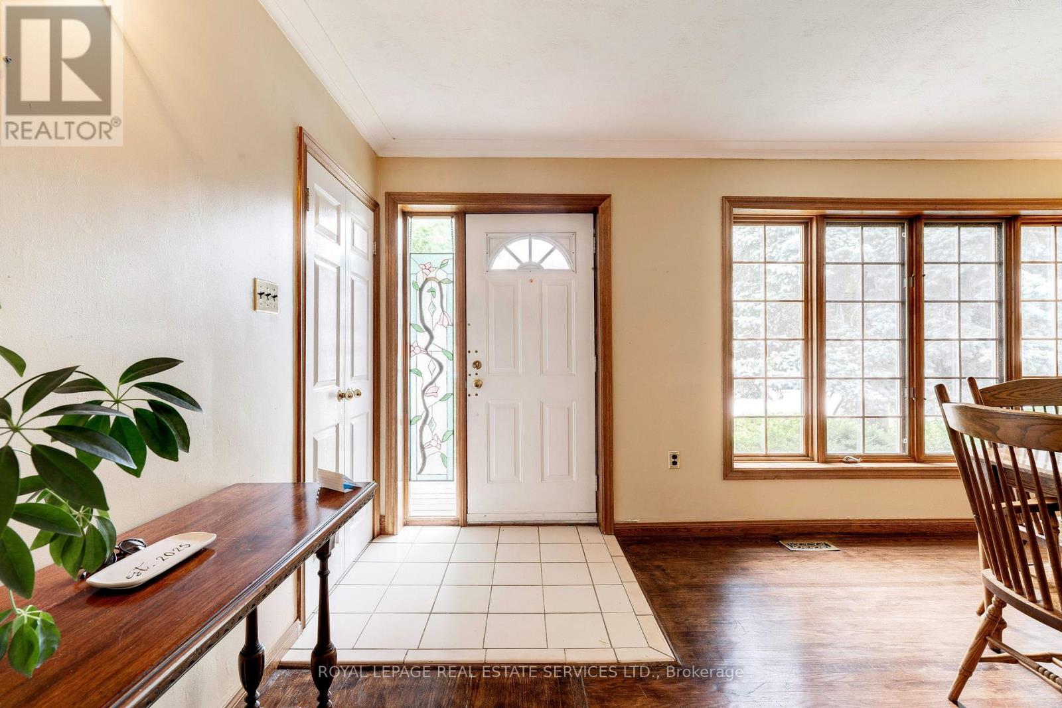
$1,599,000
478 AVON CRESCENT
Oakville, Ontario, Ontario, L6J2T4
MLS® Number: W12260002
Property description
Fabulous opportunity in highly-desirable Morrison area of SouthEast Oakville. Situated on a 9,009 sqft lot on a gorgeous street, this bungalow is ideal for renovation or building your dream home. The irregular shaped lot is approximately 107.85ft x 43.20ft x 24.08ft x 125.20ft x 97.33ft, with RL3-0 zoning. The main floor has a formal dining room, kitchen with centre island and breakfast bar that opens to the spacious living room with gas fireplace and walk-out to the back deck. There are also 3 bedrooms on this level (one is currently used as a closet) all with hardwood floors, and a 4pc main bath. The basement is finished with a rec room, bar, 2 bedrooms, 3pc bath, laundry room and large utility room. There is a detached garage and parking for 4 cars in the double driveway. The backyard has a wood deck and natural gas hookup for the BBQ. Don't miss your chance to live in one of Oakville's most sought-after neighbourhoods close to top-rated schools, parks, Lake Ontario and more.
Building information
Type
*****
Age
*****
Amenities
*****
Appliances
*****
Architectural Style
*****
Basement Development
*****
Basement Type
*****
Construction Style Attachment
*****
Cooling Type
*****
Exterior Finish
*****
Fireplace Present
*****
FireplaceTotal
*****
Flooring Type
*****
Foundation Type
*****
Heating Fuel
*****
Heating Type
*****
Size Interior
*****
Stories Total
*****
Utility Water
*****
Land information
Amenities
*****
Sewer
*****
Size Depth
*****
Size Frontage
*****
Size Irregular
*****
Size Total
*****
Rooms
Main level
Bedroom 3
*****
Bedroom 2
*****
Primary Bedroom
*****
Living room
*****
Kitchen
*****
Dining room
*****
Basement
Other
*****
Recreational, Games room
*****
Bedroom 5
*****
Bedroom 4
*****
Laundry room
*****
Utility room
*****
Courtesy of ROYAL LEPAGE REAL ESTATE SERVICES LTD.
Book a Showing for this property
Please note that filling out this form you'll be registered and your phone number without the +1 part will be used as a password.
