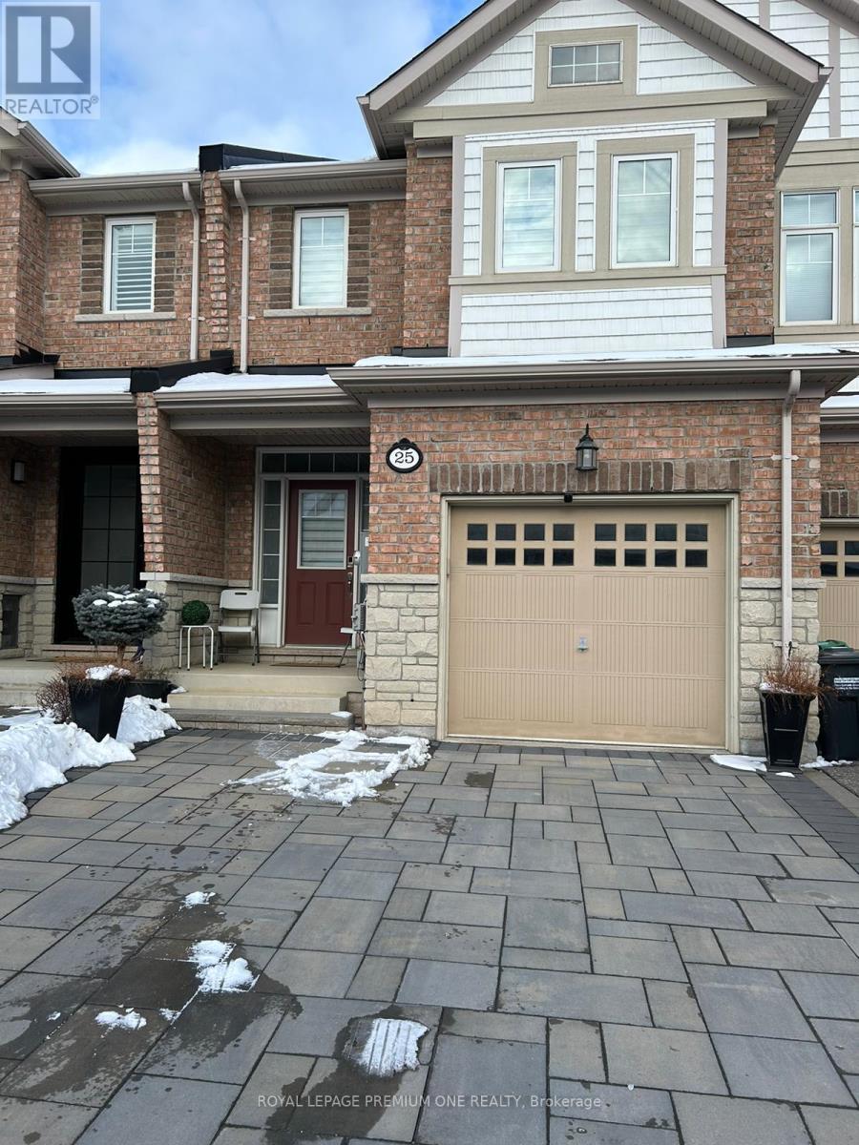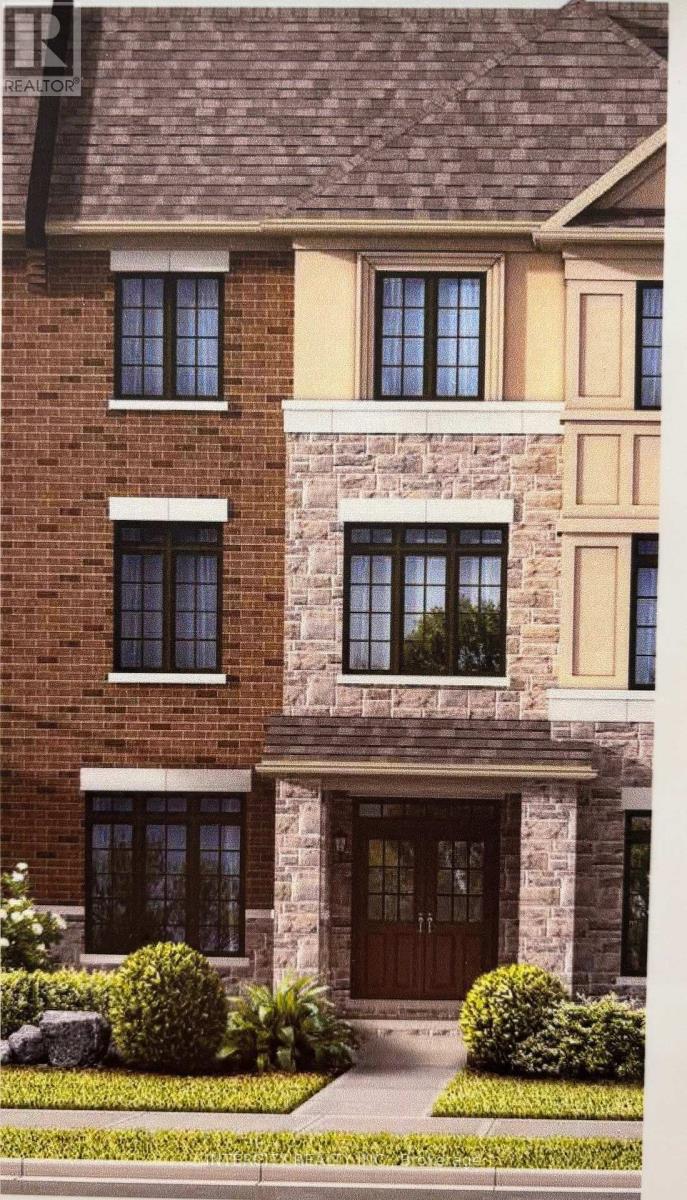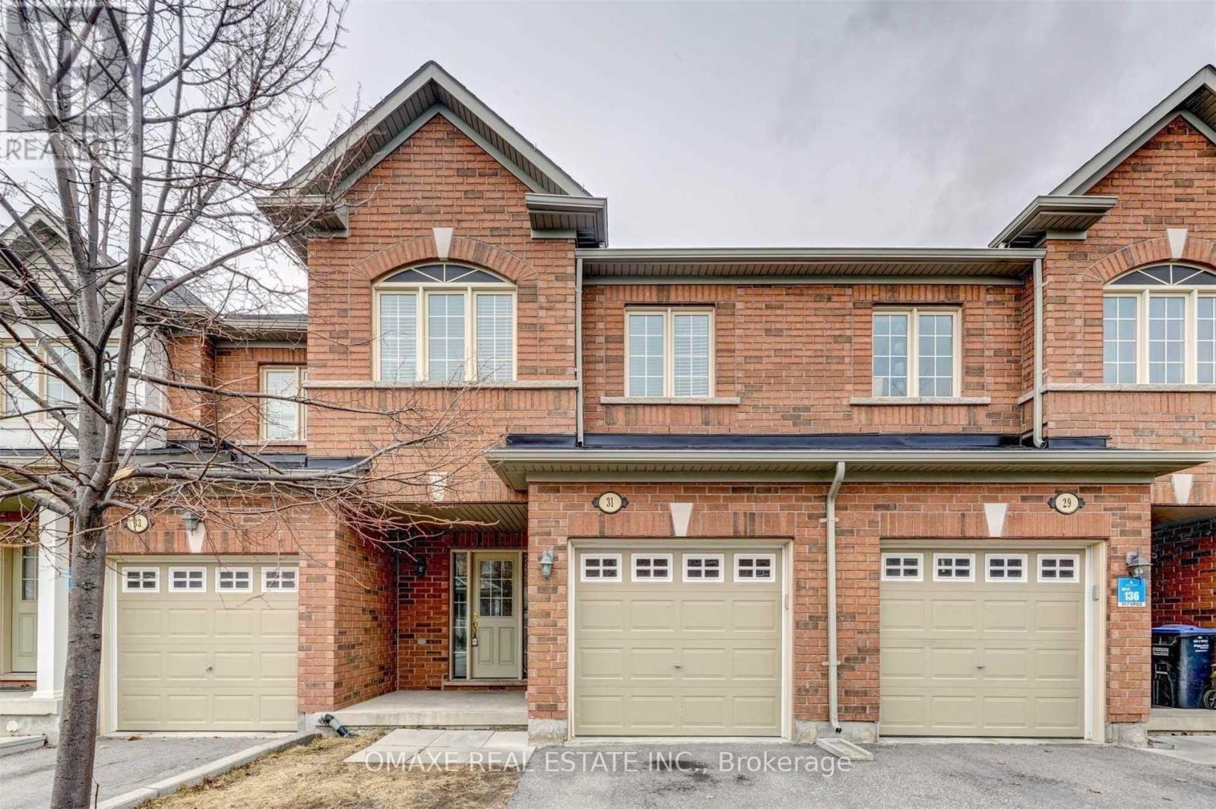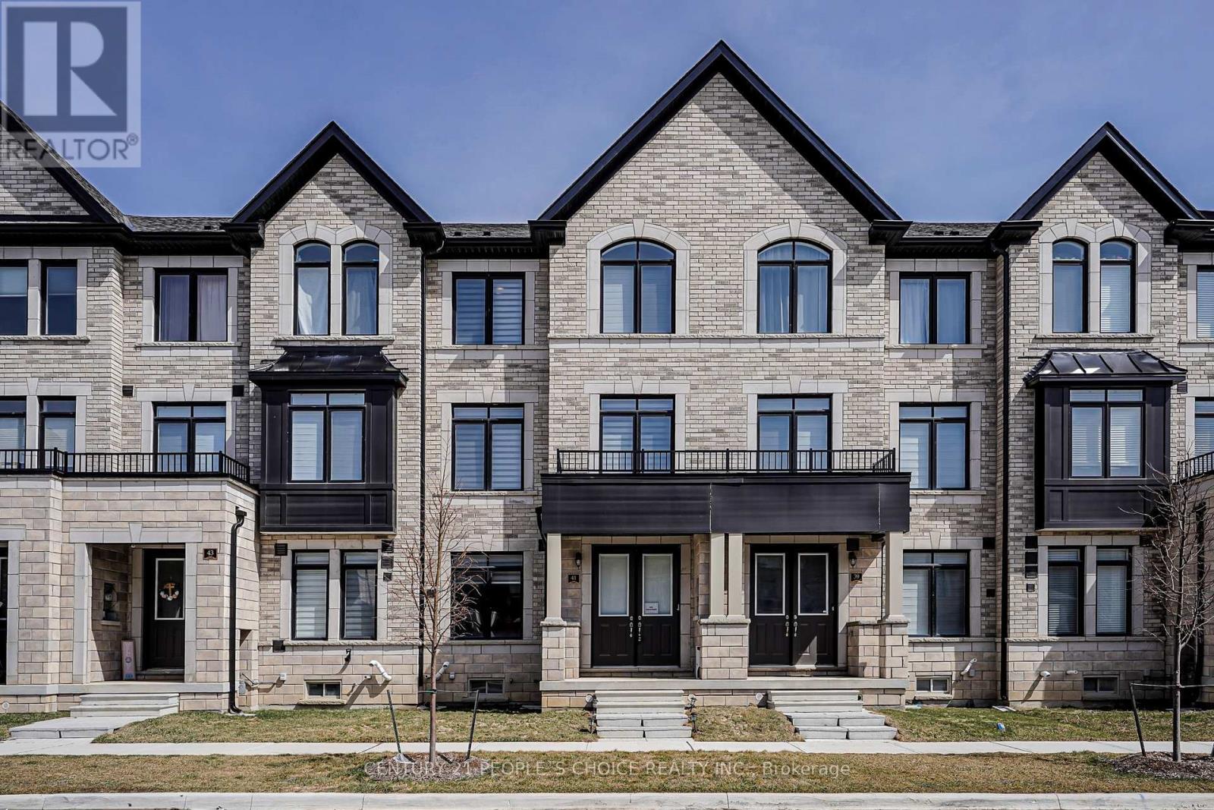Free account required
Unlock the full potential of your property search with a free account! Here's what you'll gain immediate access to:
- Exclusive Access to Every Listing
- Personalized Search Experience
- Favorite Properties at Your Fingertips
- Stay Ahead with Email Alerts
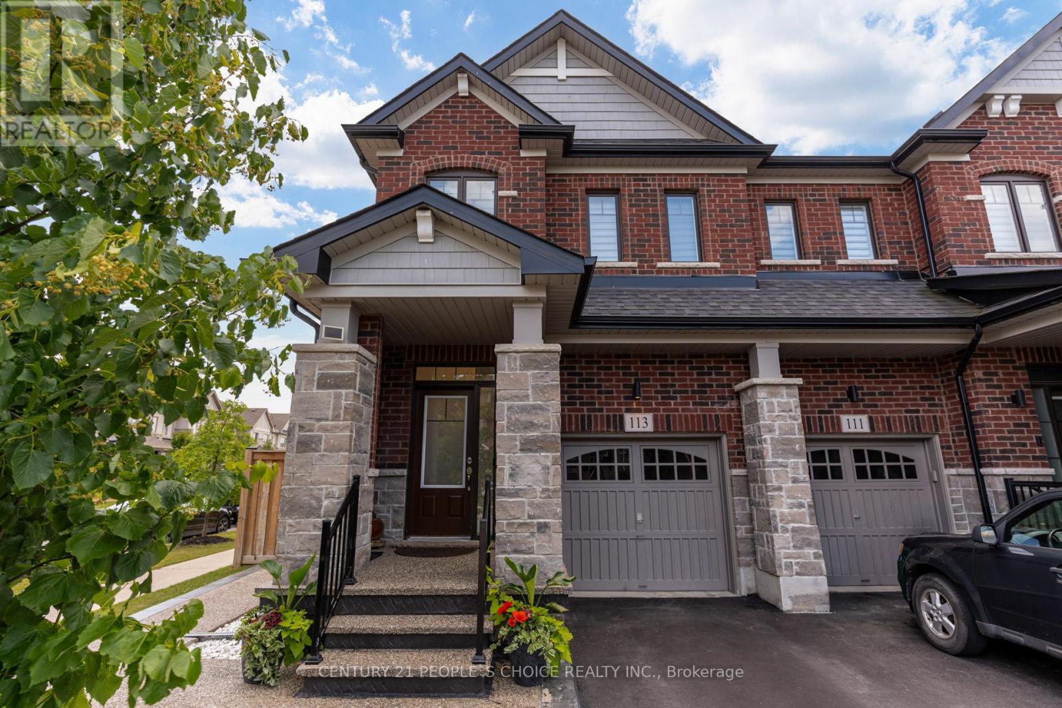
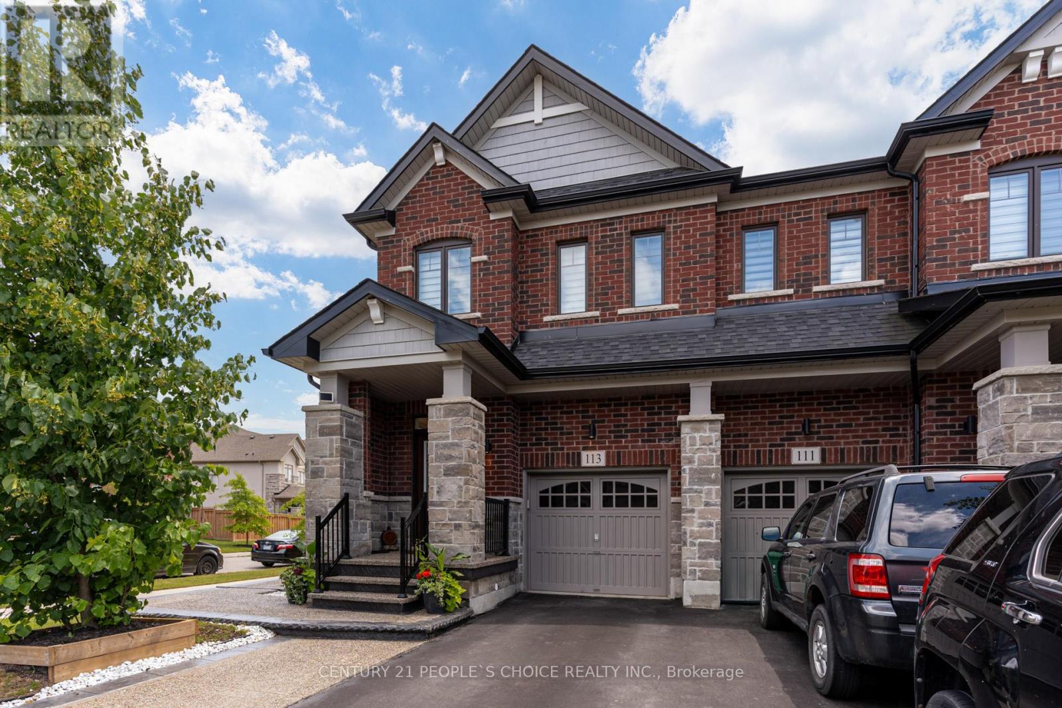
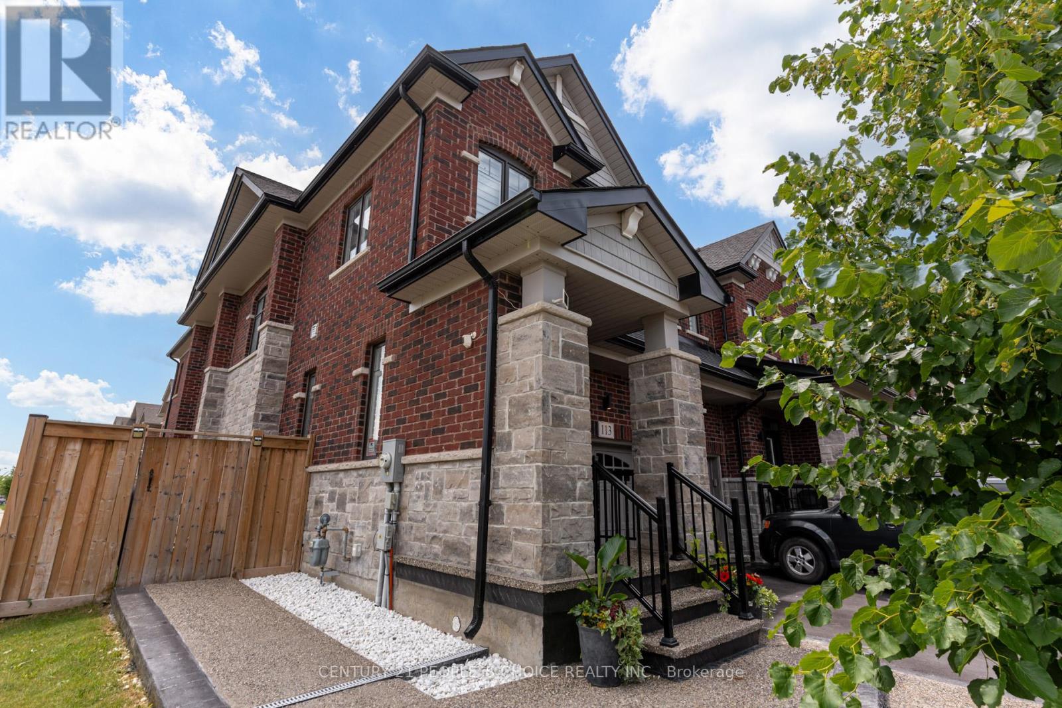
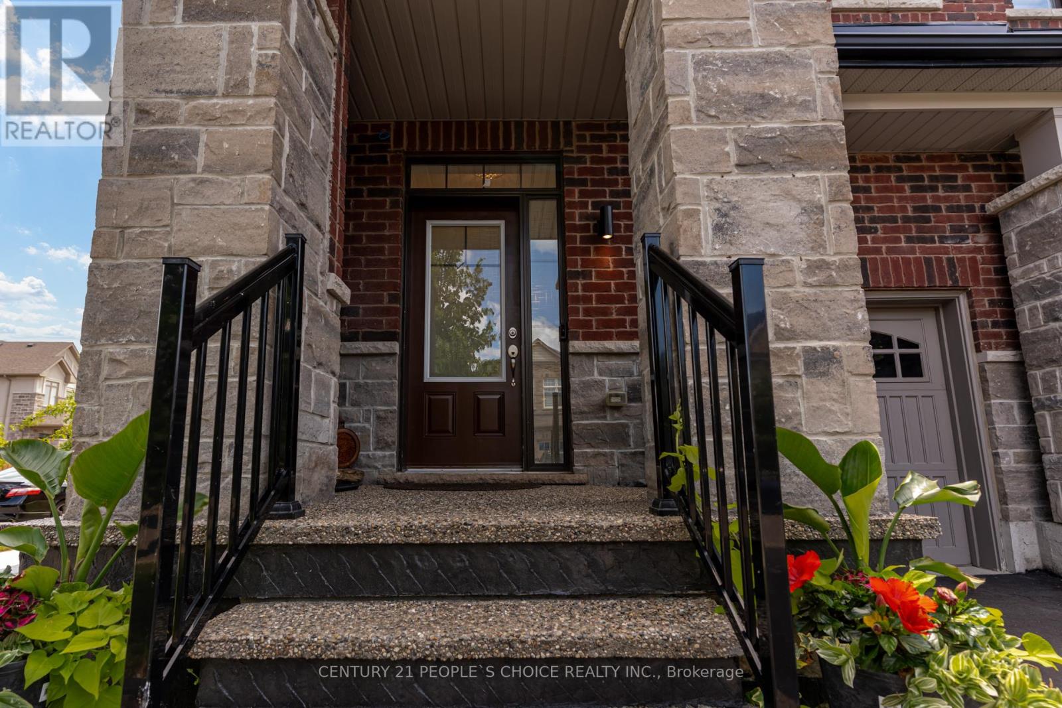
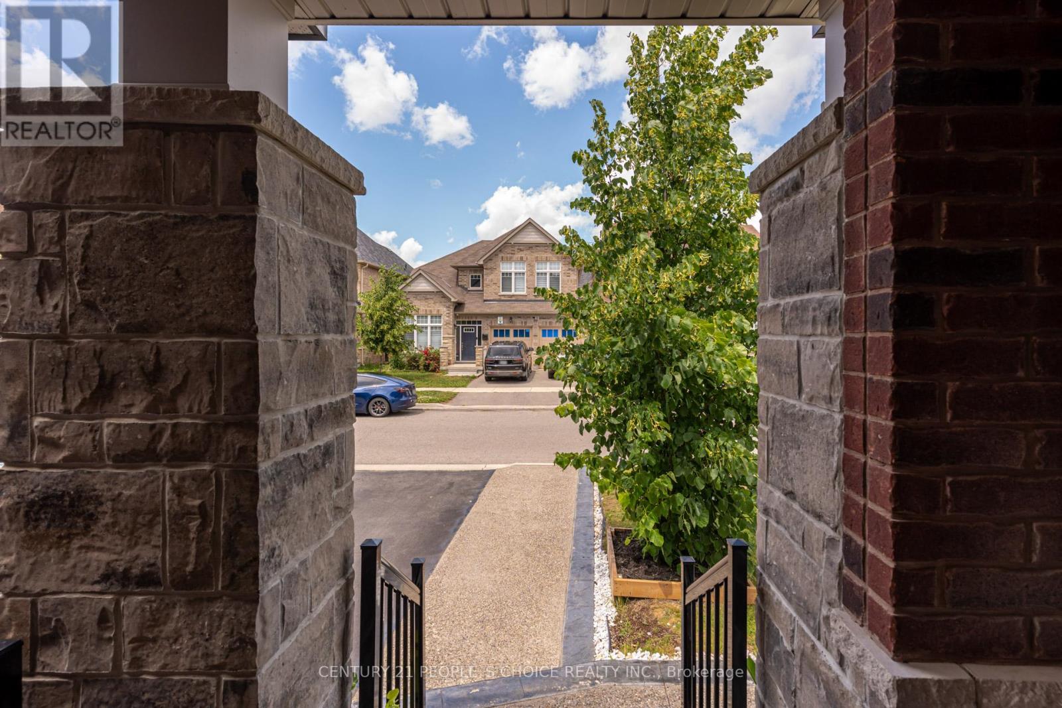
$949,000
113 BENADIR AVENUE
Caledon, Ontario, Ontario, L7C4E7
MLS® Number: W12259638
Property description
Welcome to 113 Benadir Avenue, Stunning Freehold Premium Corner Town home, Family Friendly Neighborhood, Extended Driveway with parking space for 3 Vehicles, Stunning Stone & Brick Exterior Finishes, 2030 Sq Ft Above Grade, 3 Spacious Bedrooms & 2 Full Bathrooms on the 2nd Level, 2nd Level Laundry with Laundry Sink, Newly Installed Light Fixtures (June 2025) on Main Floor with a Spacious Mudroom, Partially Stamped Concrete Driveway and Side of Home, Main Floor Features Stunning Modern Kitchen with Large Island with Centre Undermount Sink, Primary Bedroom has 4 Pc Ensuite Bath & Large Walk in Closet, 9'ft Ceiling on Main Level, Lots of Cupboard Space & Pantry, Beautiful Quartz Counter Tops, S/S Appliances, Open Concept with Living Room & Gas Fireplace, Spacious Eat in Breakfast Area with the Kitchen, Beautiful Gazebo and Poured Concrete in back yard, Ideal for BBQ's & Entertaining Family & Friends during the Summer Months, Privately Fenced Back yard, Central Vacuum Cleaner w/Equipment and Central A/C, Well Maintained, Built in 2018. A Must View! Don't Miss This One! Pride of Ownership!
Building information
Type
*****
Age
*****
Appliances
*****
Basement Development
*****
Basement Type
*****
Construction Style Attachment
*****
Cooling Type
*****
Exterior Finish
*****
Fireplace Present
*****
Flooring Type
*****
Foundation Type
*****
Half Bath Total
*****
Heating Fuel
*****
Heating Type
*****
Size Interior
*****
Stories Total
*****
Utility Water
*****
Land information
Sewer
*****
Size Depth
*****
Size Frontage
*****
Size Irregular
*****
Size Total
*****
Rooms
Main level
Bedroom 3
*****
Bedroom 2
*****
Primary Bedroom
*****
Eating area
*****
Kitchen
*****
Living room
*****
Courtesy of CENTURY 21 PEOPLE'S CHOICE REALTY INC.
Book a Showing for this property
Please note that filling out this form you'll be registered and your phone number without the +1 part will be used as a password.


