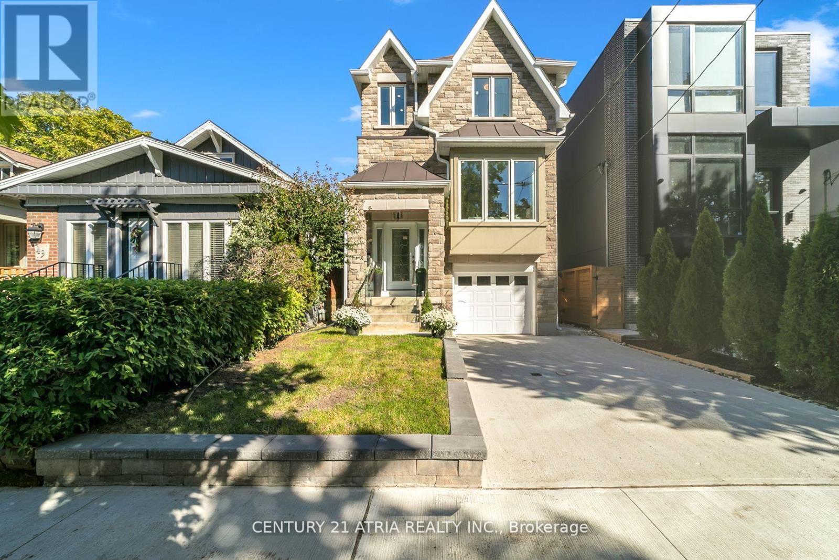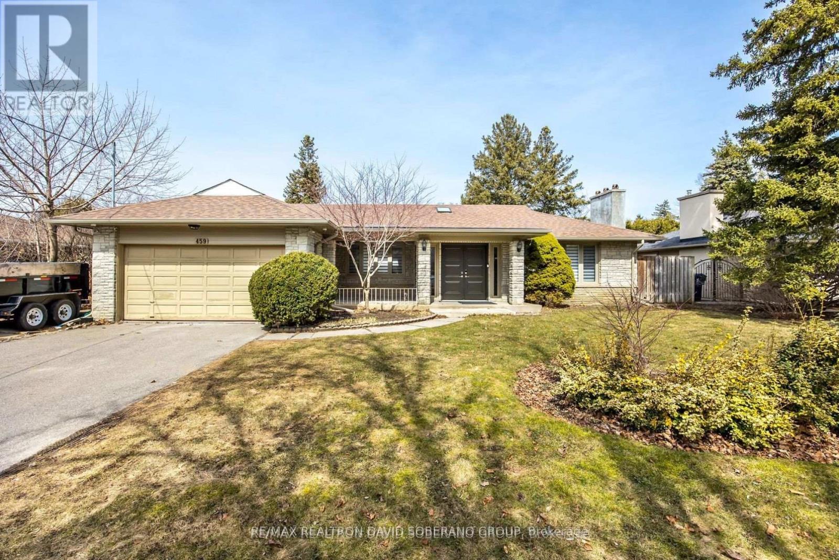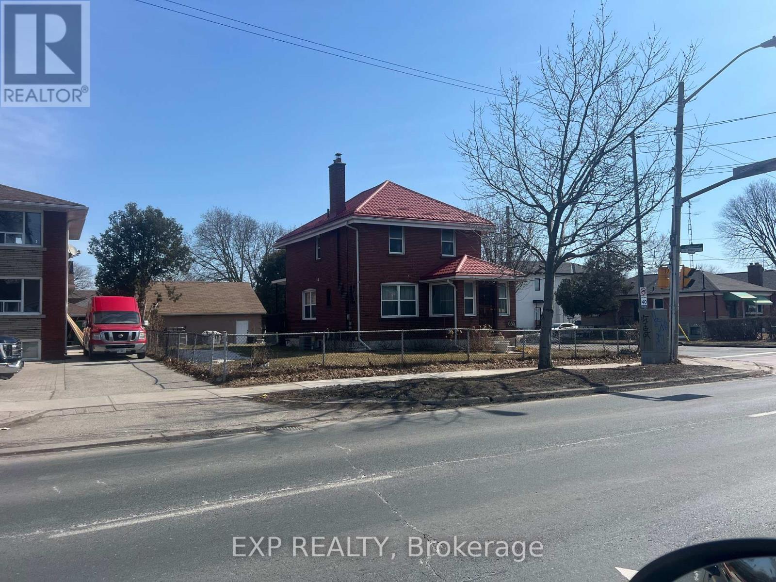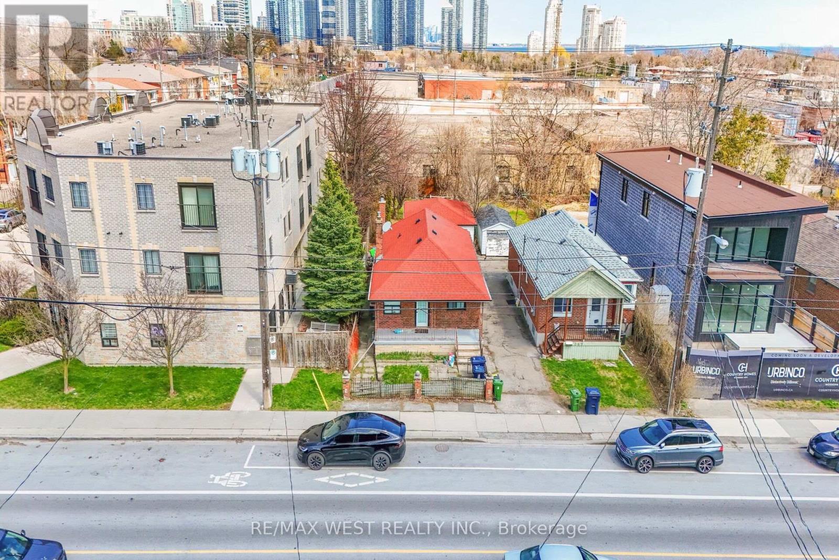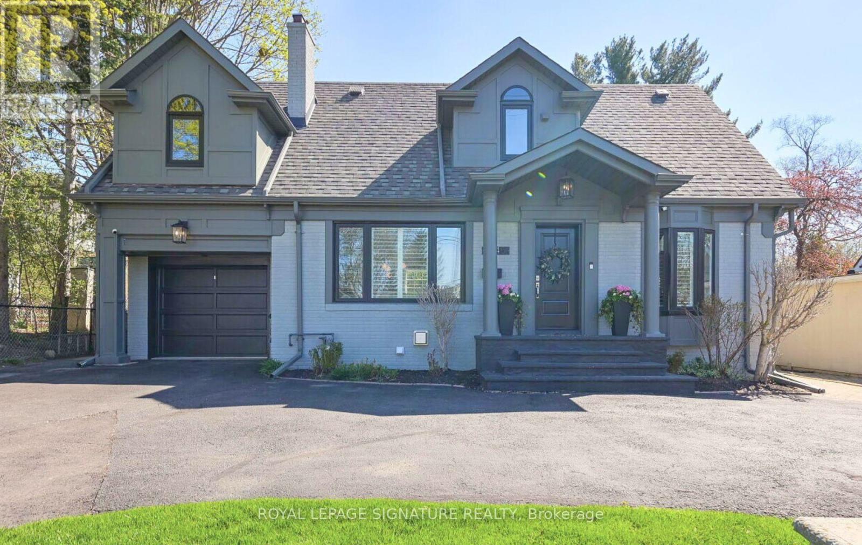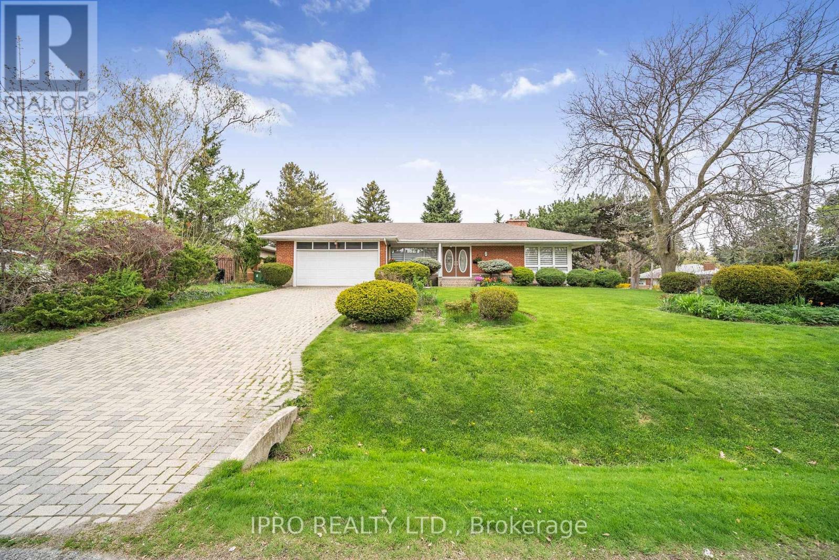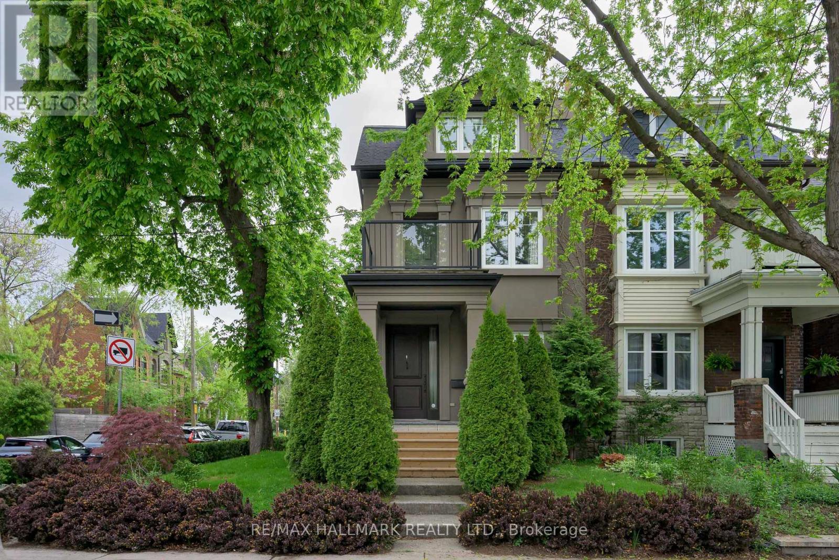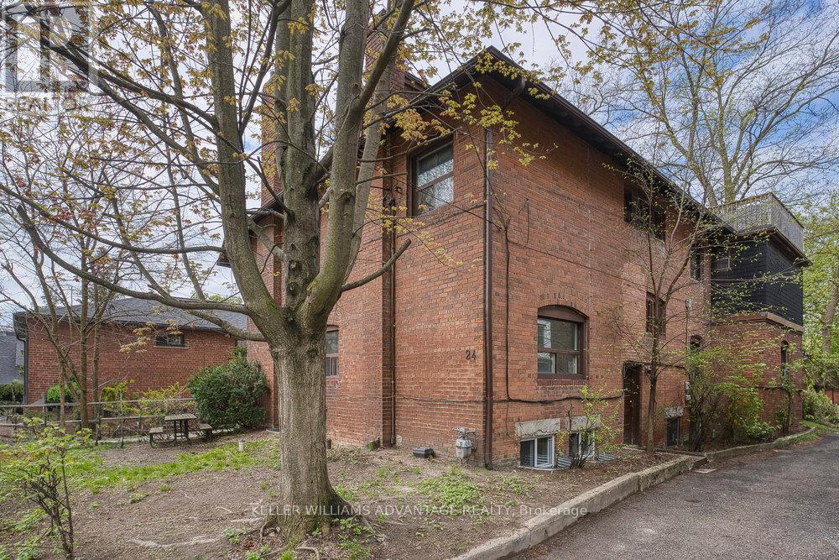Free account required
Unlock the full potential of your property search with a free account! Here's what you'll gain immediate access to:
- Exclusive Access to Every Listing
- Personalized Search Experience
- Favorite Properties at Your Fingertips
- Stay Ahead with Email Alerts
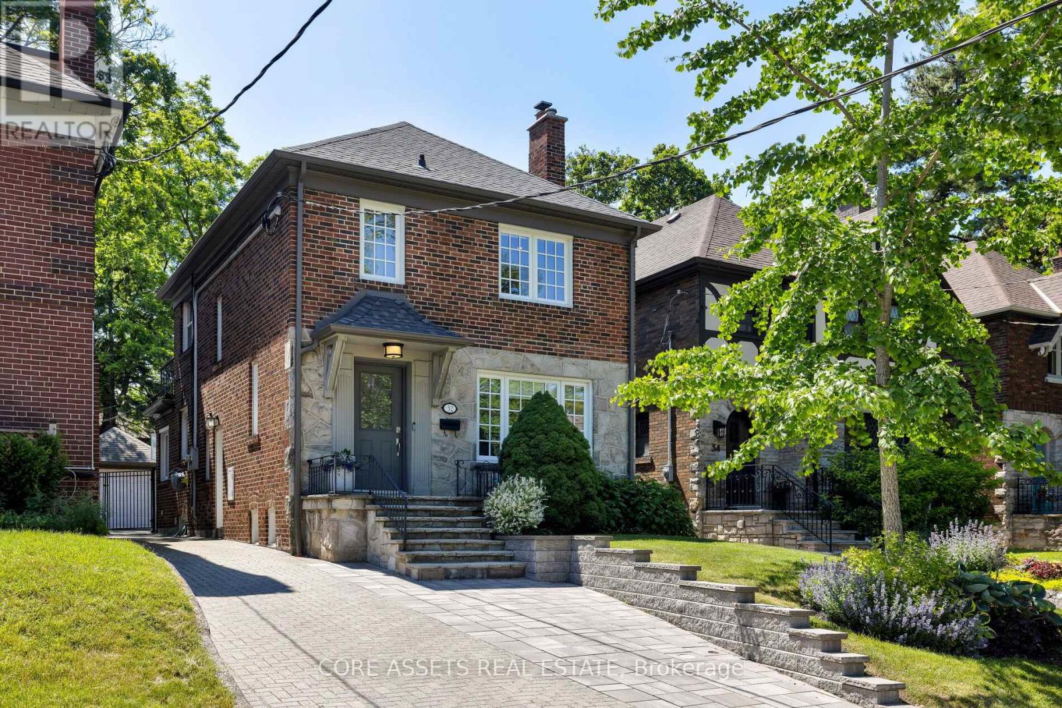
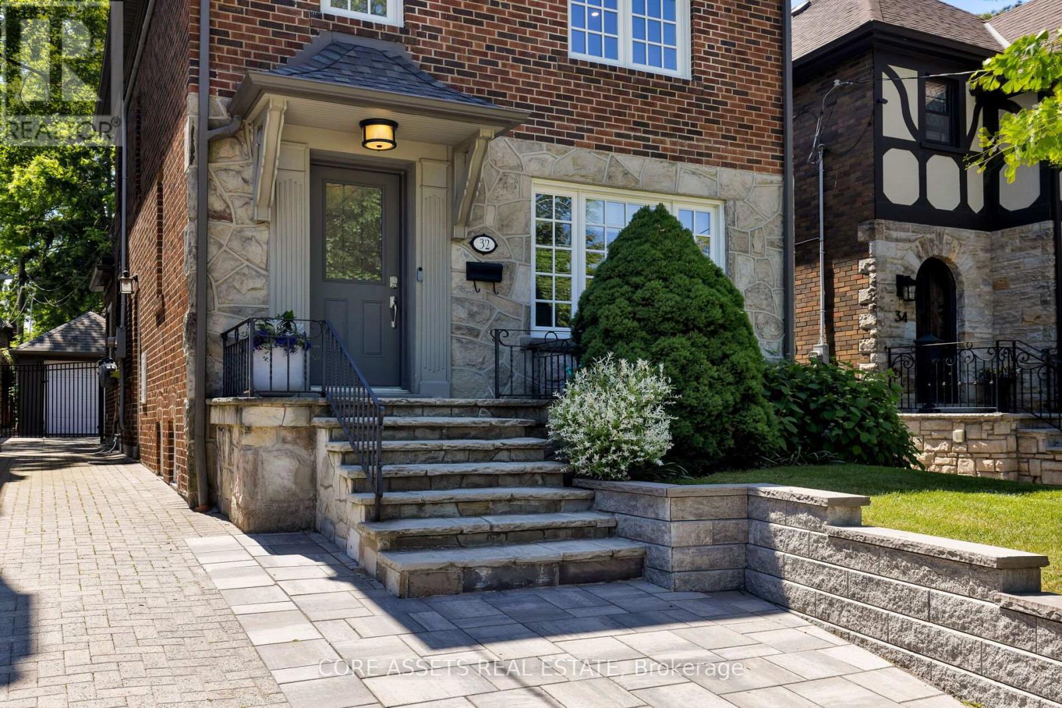
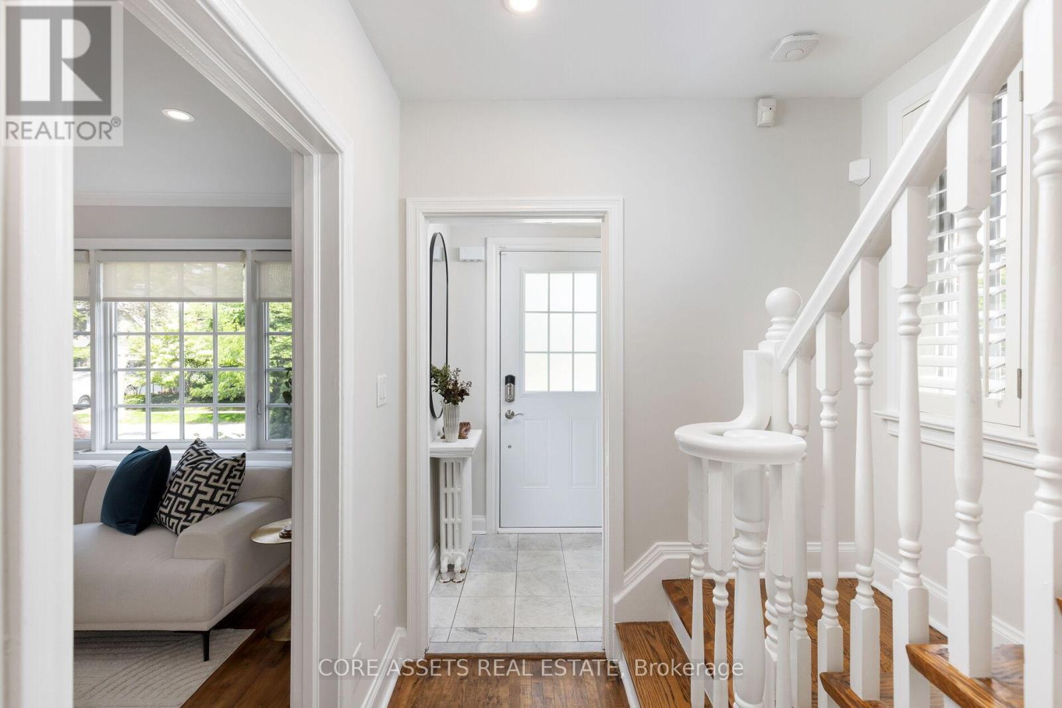
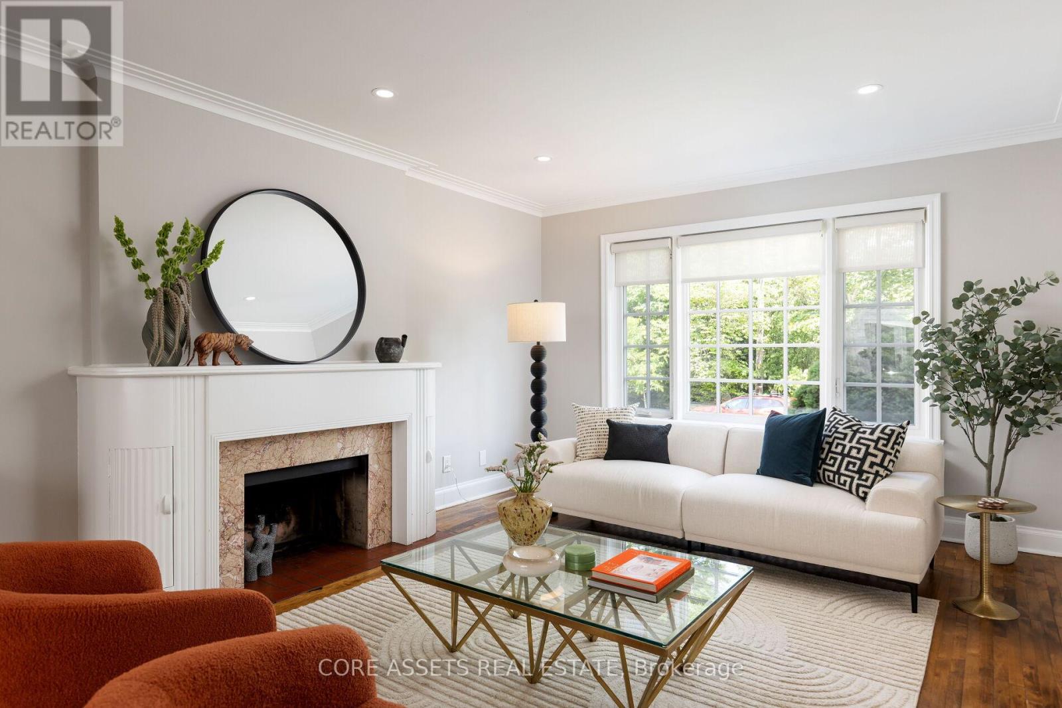
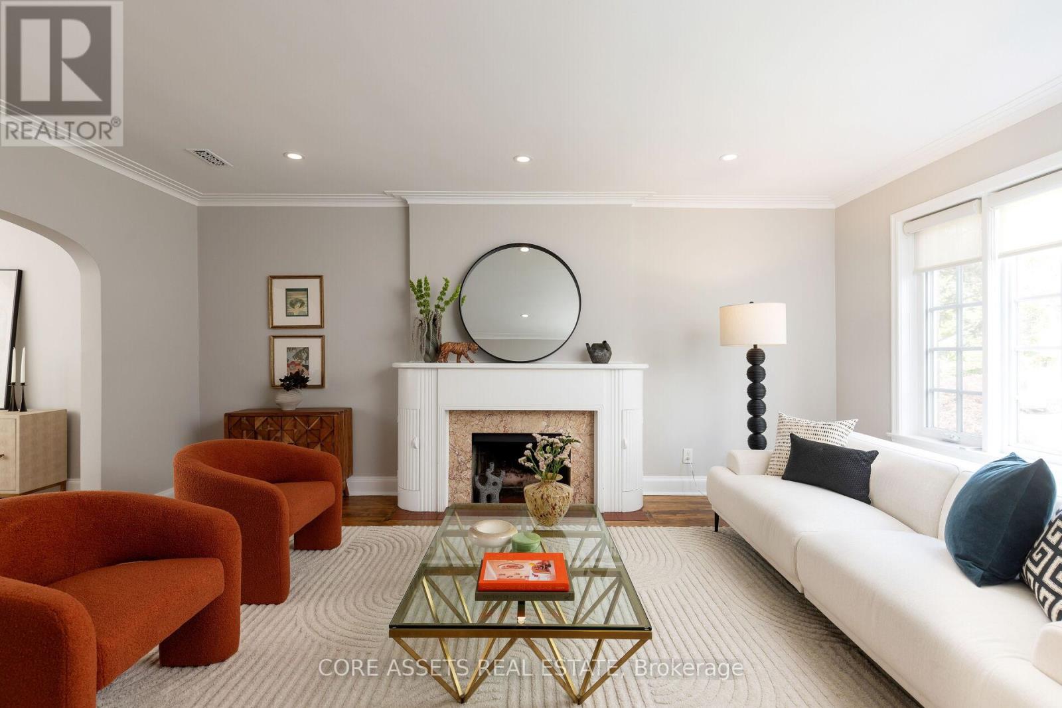
$2,199,900
32 GRENVIEW BOULEVARD N
Toronto, Ontario, Ontario, M8Y3S1
MLS® Number: W12255224
Property description
Welcome To 32 Grenview Blvd N, A Beautiful Family Home Nestled In The Heart Of The Prestigious Kingsway Neighbourhood! This Charming Residence Offers A Perfect Blend Of Timeless Character And Modern Style And Comfort, Featuring Spacious Principal Rooms, A Finished Basement, An Abundance Of Natural Light Throughout. The Thoughtfully Designed Main Floor Includes A Bright Kitchen Overlooking A Lush Backyard, A Formal Dining Room Ideal For Entertaining, Convenient Powder Room, And A Stylish Living Room Anchored By A Cozy Fireplace. Upstairs, The Generously Sized Bedrooms Come Complete with Large Windows, Built-in Storage / Closet Space, And A Beautifully Renovated Bathroom With Marble Counters. A Finished Basement Adds Versatility With An Additional Bedroom, Large Recreation Room, Additional 3pc Bathroom, Ample Storage, And Laundry. Outside, The Fenced-In Backyard Offers Up The Perfect Private Space To Relax On The Large Deck And Enjoy Summer BBQs With Green Space For Kids And Pets To Play. Bonus Detached Garage Space - Ideal For A Home Gym, Yoga Studio, Hobby Room Or More! Situated On A Quiet, Tree-Lined Street In The Top Rated Lambton-Kingsway Jr Middle School and Etobicoke Collegiate Institute Catchment With Parks, Trails, Royal York Subway Station, & The Shops / Restaurants Of Bloor Street West Just A Short Walk Away. This Is A Rare Opportunity To Own A Truly Special Home In One Of Toronto's Most Desirable Communities And School Districts.
Building information
Type
*****
Appliances
*****
Basement Development
*****
Basement Type
*****
Construction Style Attachment
*****
Cooling Type
*****
Exterior Finish
*****
Fireplace Present
*****
Flooring Type
*****
Foundation Type
*****
Half Bath Total
*****
Heating Fuel
*****
Heating Type
*****
Size Interior
*****
Stories Total
*****
Utility Water
*****
Land information
Amenities
*****
Fence Type
*****
Sewer
*****
Size Depth
*****
Size Frontage
*****
Size Irregular
*****
Size Total
*****
Rooms
Main level
Kitchen
*****
Dining room
*****
Living room
*****
Lower level
Laundry room
*****
Bedroom
*****
Recreational, Games room
*****
Second level
Bedroom 3
*****
Bedroom 2
*****
Primary Bedroom
*****
Courtesy of CORE ASSETS REAL ESTATE
Book a Showing for this property
Please note that filling out this form you'll be registered and your phone number without the +1 part will be used as a password.
