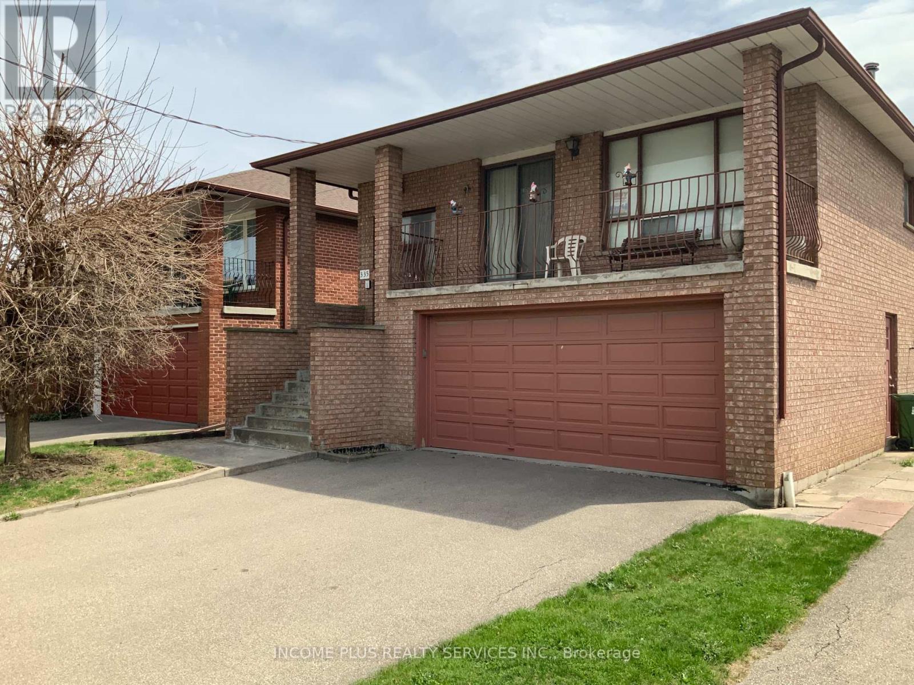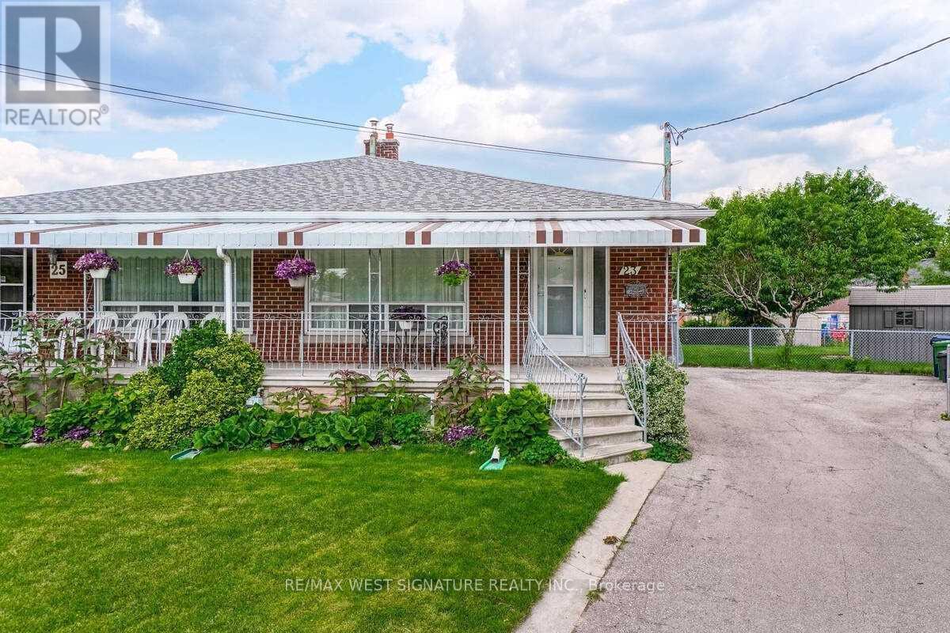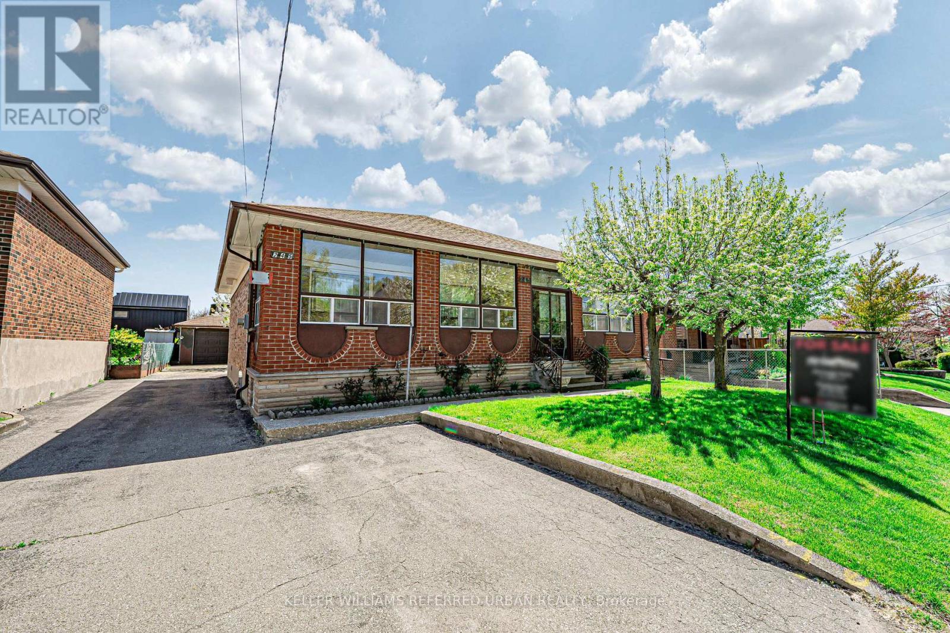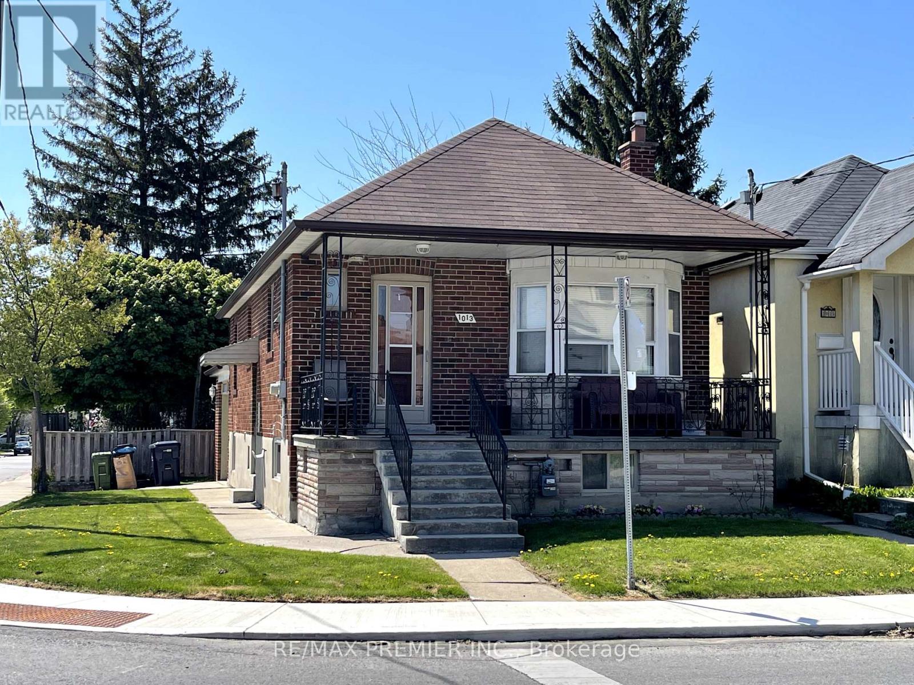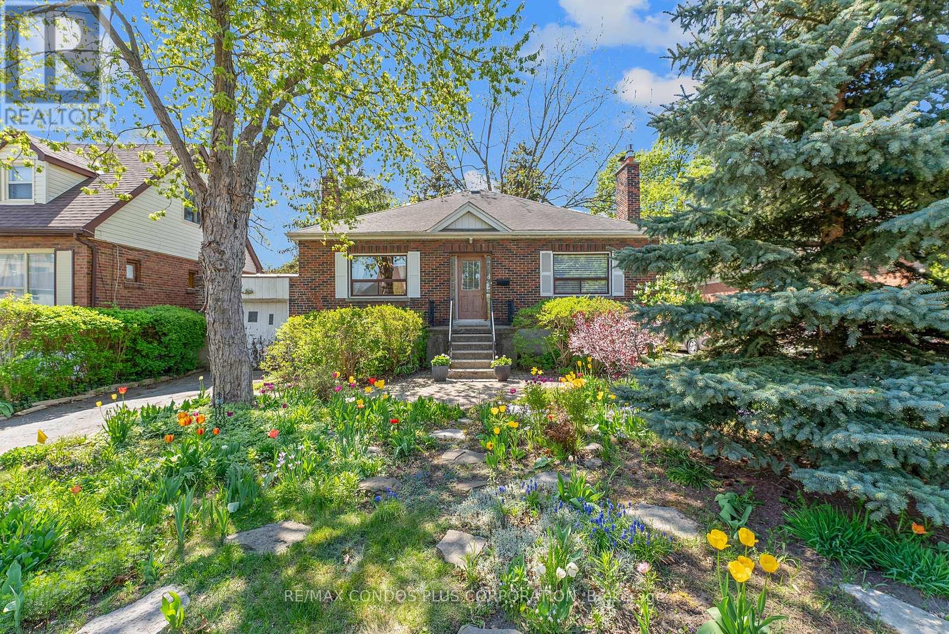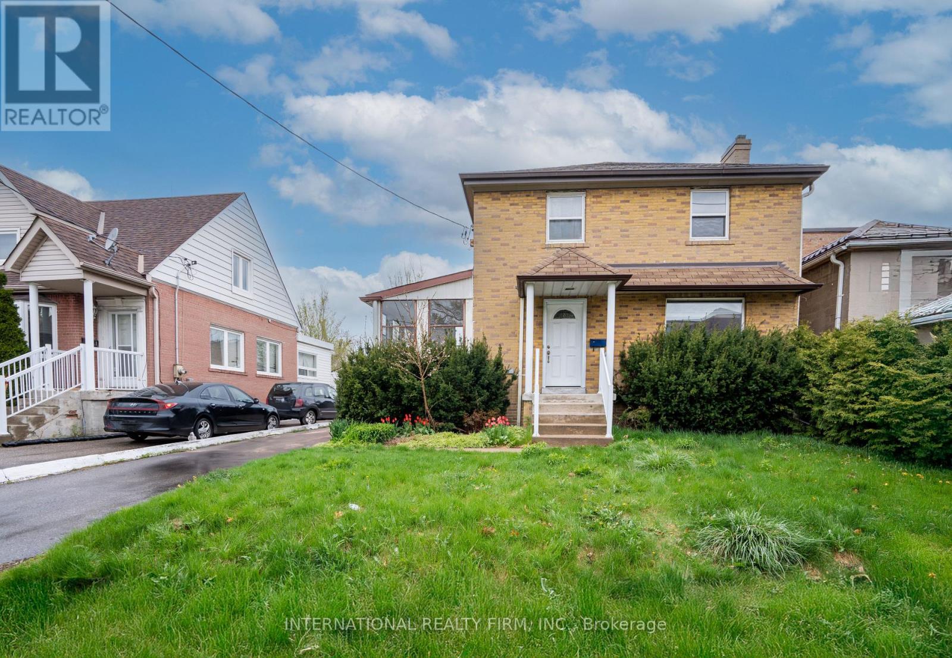Free account required
Unlock the full potential of your property search with a free account! Here's what you'll gain immediate access to:
- Exclusive Access to Every Listing
- Personalized Search Experience
- Favorite Properties at Your Fingertips
- Stay Ahead with Email Alerts
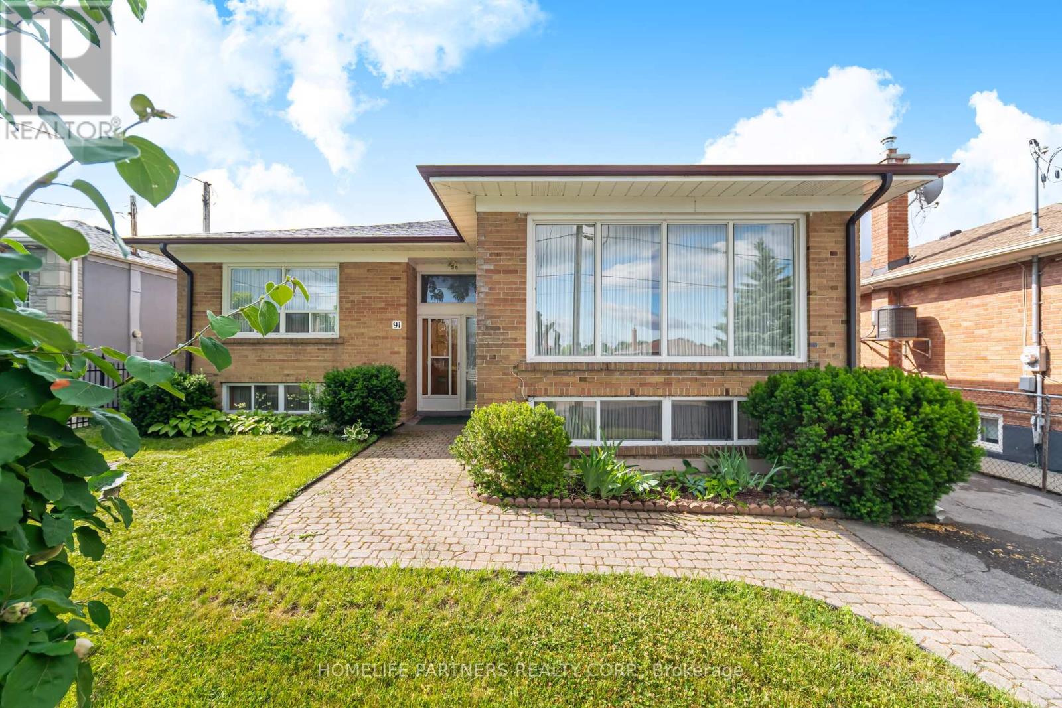
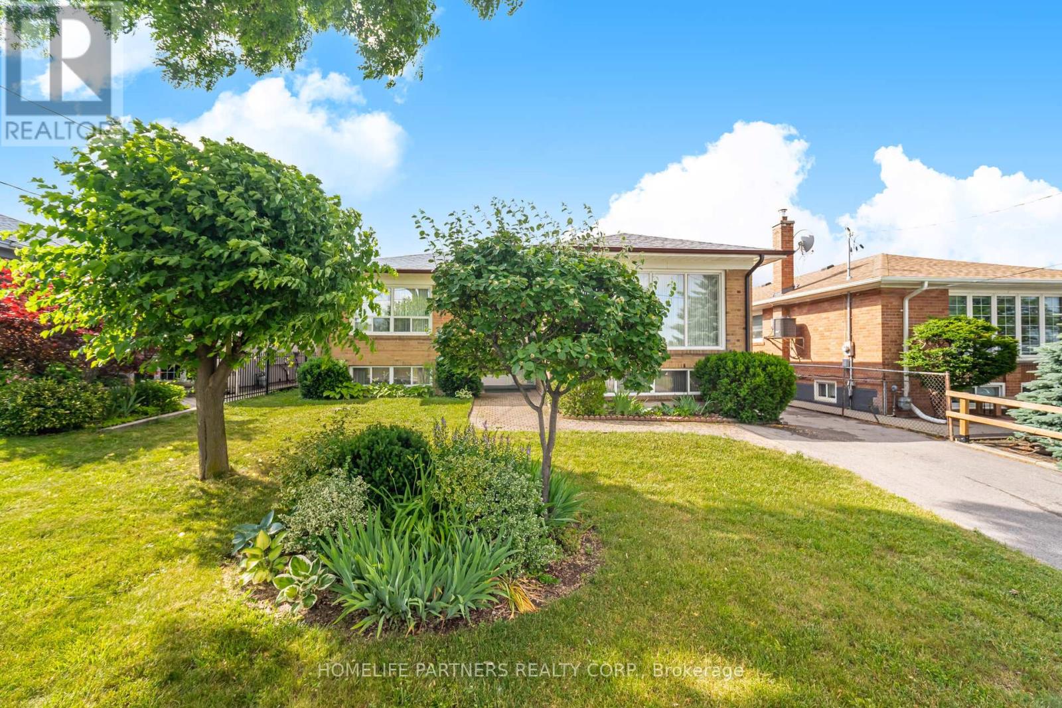
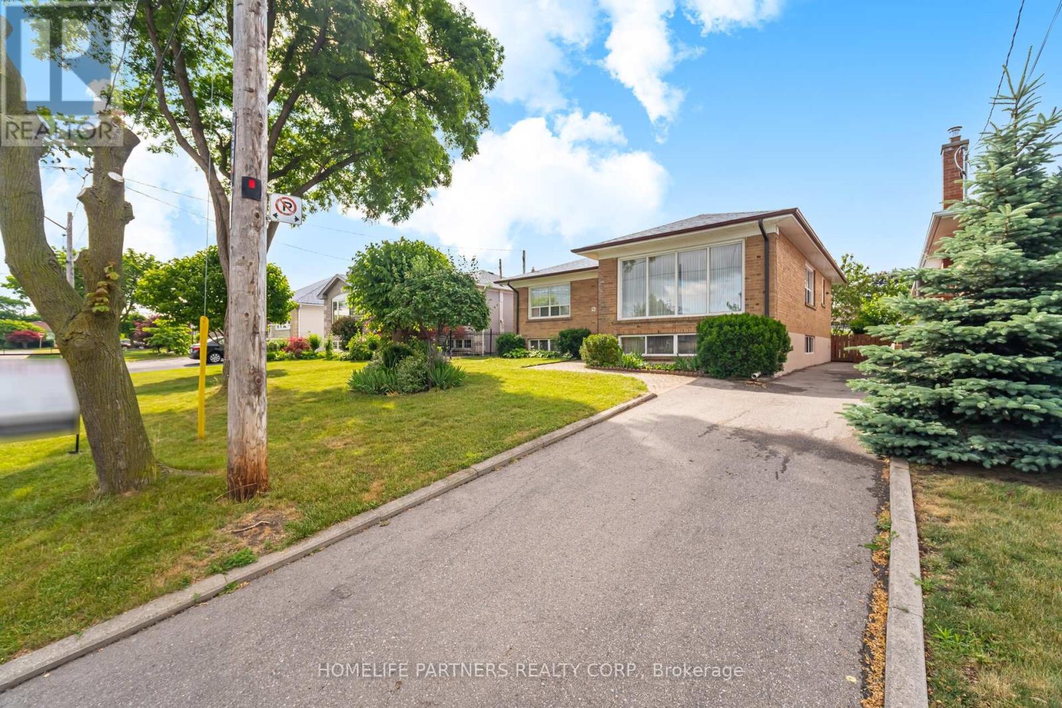
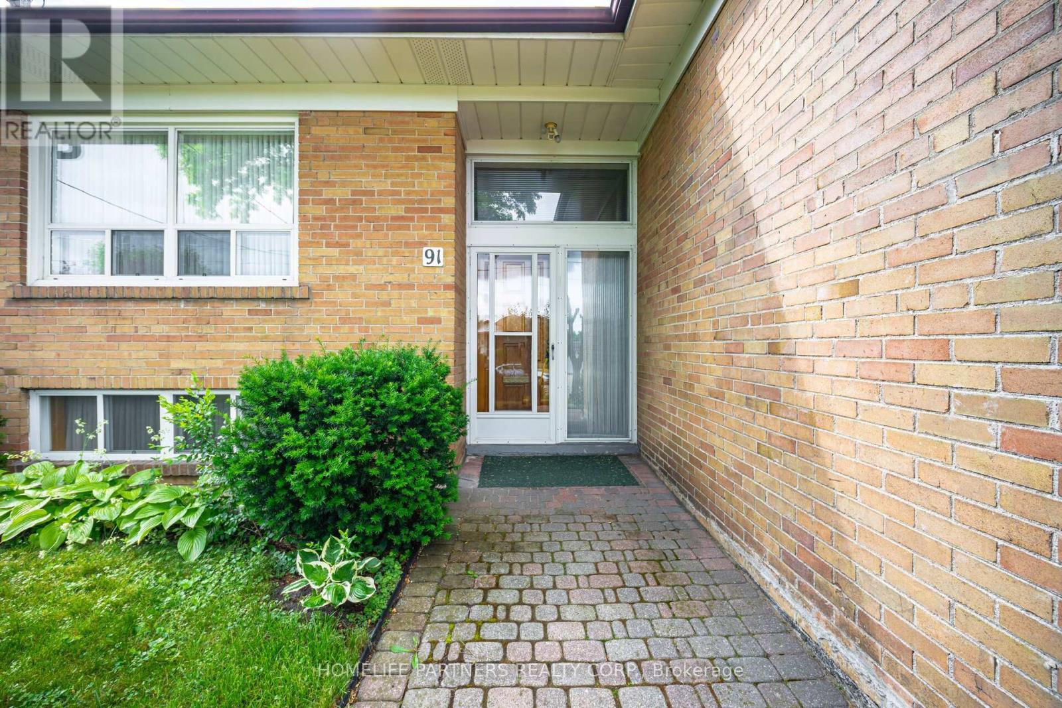
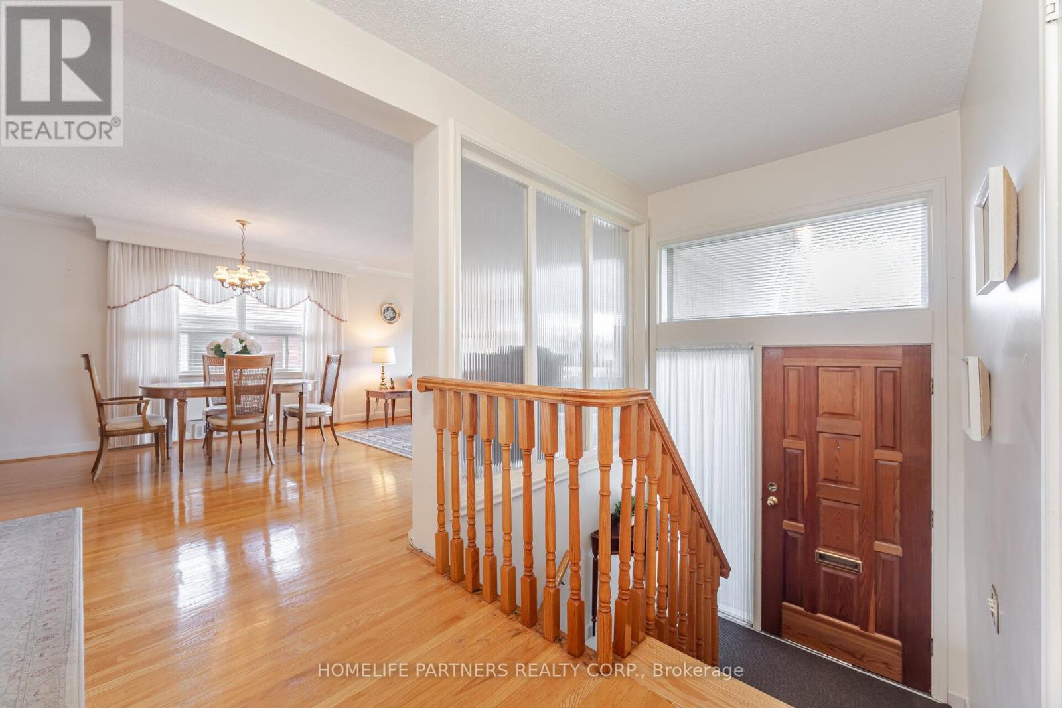
$1,079,000
91 DENBIGH CRESCENT
Toronto, Ontario, Ontario, M3M2T4
MLS® Number: W12253269
Property description
Outstanding 1,325 sq.ft. raised bungalow on a sunny South facing lot. Finished basement with 3 pc bathroom and a huge Recreation Room. Great nearby schools like Blaydon Public offer extended Grade 4 & 5 French programs. Pierre La Porte, St. Raphael Catholic and a short distance to York University. Nearby parks, hiking & cycling trails, series 400 Hwys and public transit.
Building information
Type
*****
Appliances
*****
Architectural Style
*****
Basement Development
*****
Basement Type
*****
Construction Style Attachment
*****
Cooling Type
*****
Exterior Finish
*****
Flooring Type
*****
Foundation Type
*****
Heating Fuel
*****
Heating Type
*****
Size Interior
*****
Stories Total
*****
Utility Water
*****
Land information
Sewer
*****
Size Depth
*****
Size Frontage
*****
Size Irregular
*****
Size Total
*****
Rooms
Ground level
Bedroom 3
*****
Bedroom 2
*****
Primary Bedroom
*****
Living room
*****
Dining room
*****
Kitchen
*****
Basement
Laundry room
*****
Recreational, Games room
*****
Bedroom 4
*****
Ground level
Bedroom 3
*****
Bedroom 2
*****
Primary Bedroom
*****
Living room
*****
Dining room
*****
Kitchen
*****
Basement
Laundry room
*****
Recreational, Games room
*****
Bedroom 4
*****
Ground level
Bedroom 3
*****
Bedroom 2
*****
Primary Bedroom
*****
Living room
*****
Dining room
*****
Kitchen
*****
Basement
Laundry room
*****
Recreational, Games room
*****
Bedroom 4
*****
Ground level
Bedroom 3
*****
Bedroom 2
*****
Primary Bedroom
*****
Living room
*****
Dining room
*****
Kitchen
*****
Basement
Laundry room
*****
Recreational, Games room
*****
Bedroom 4
*****
Ground level
Bedroom 3
*****
Bedroom 2
*****
Primary Bedroom
*****
Living room
*****
Dining room
*****
Kitchen
*****
Basement
Laundry room
*****
Recreational, Games room
*****
Bedroom 4
*****
Courtesy of HOMELIFE PARTNERS REALTY CORP.
Book a Showing for this property
Please note that filling out this form you'll be registered and your phone number without the +1 part will be used as a password.


