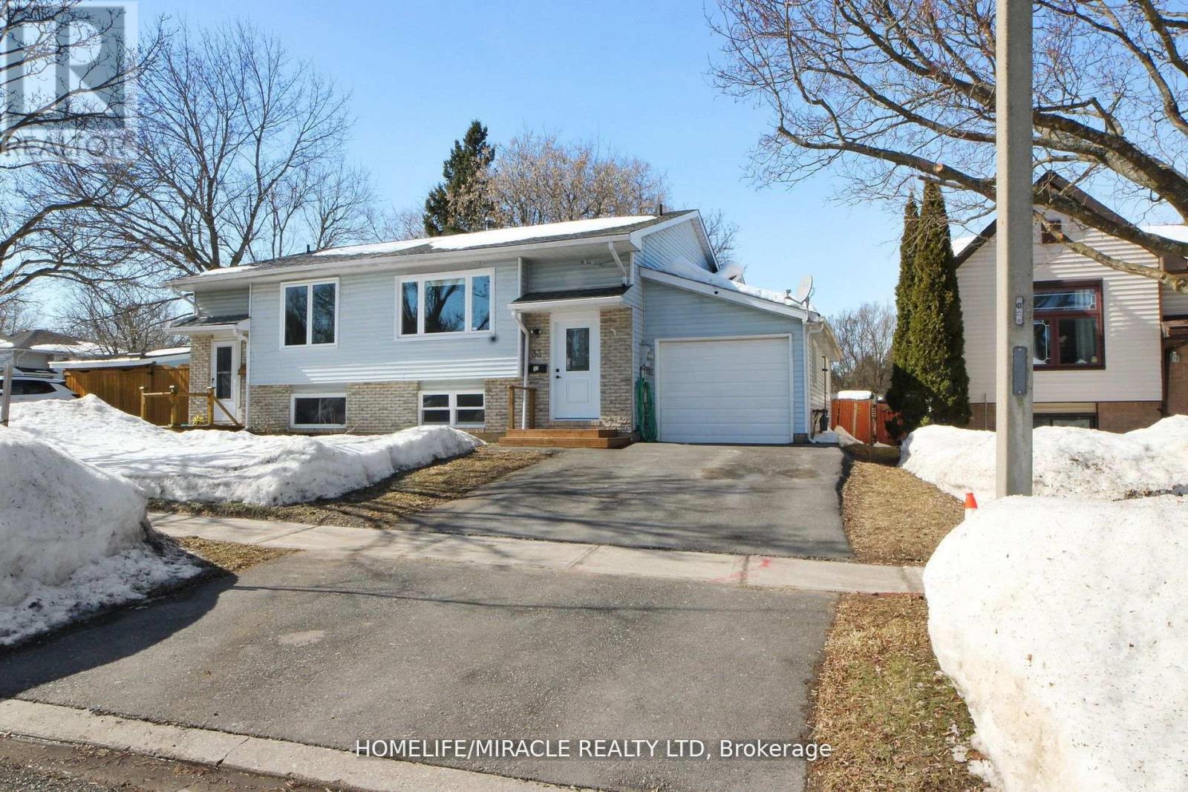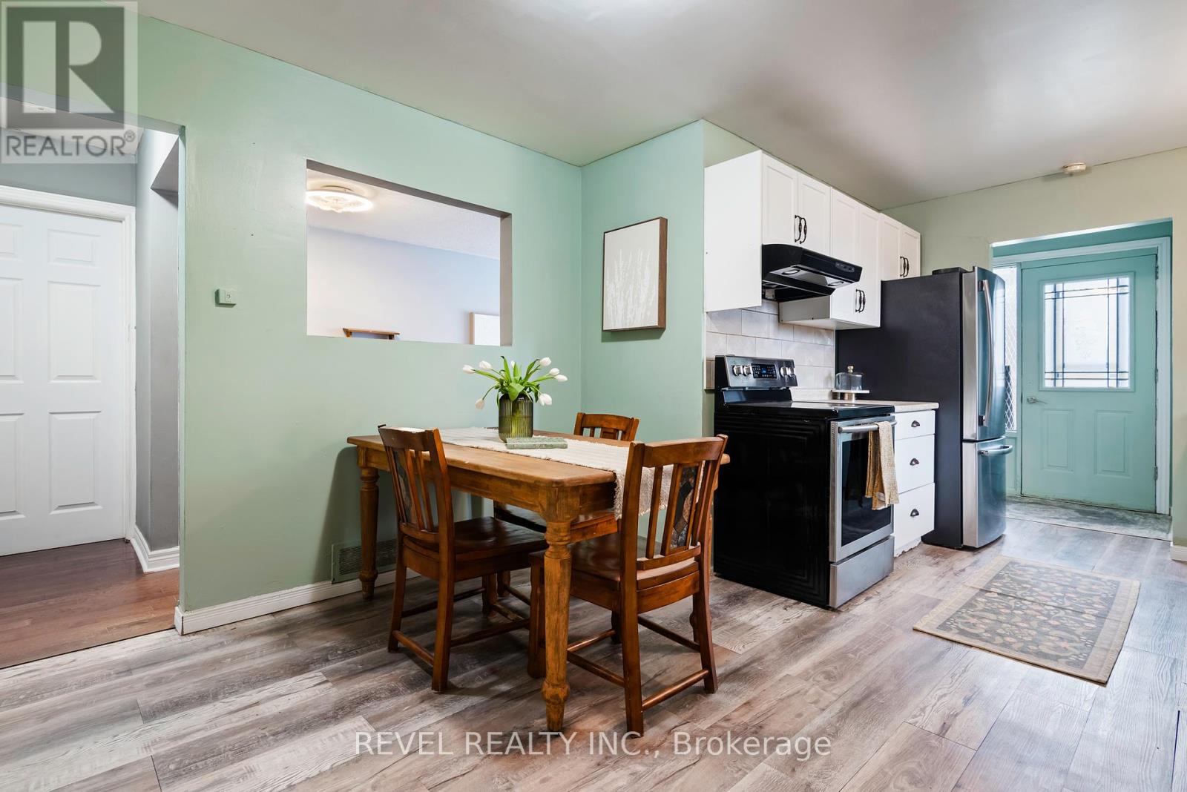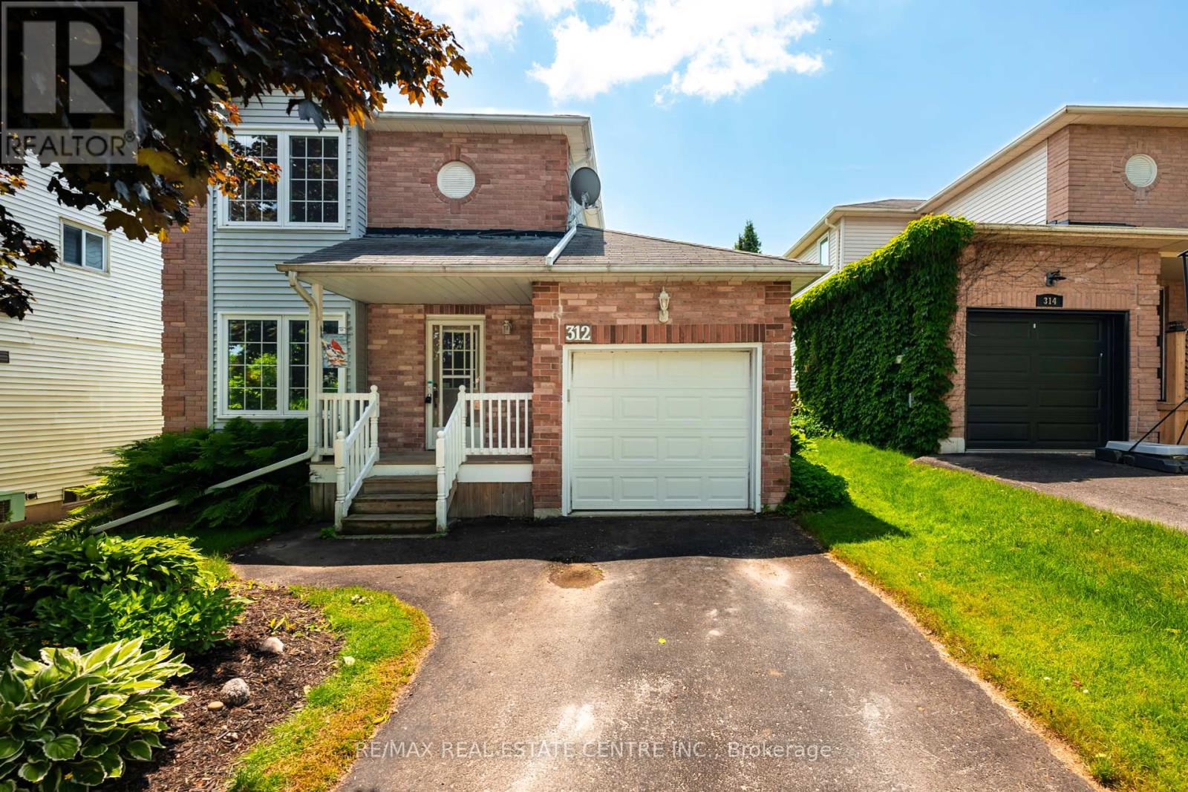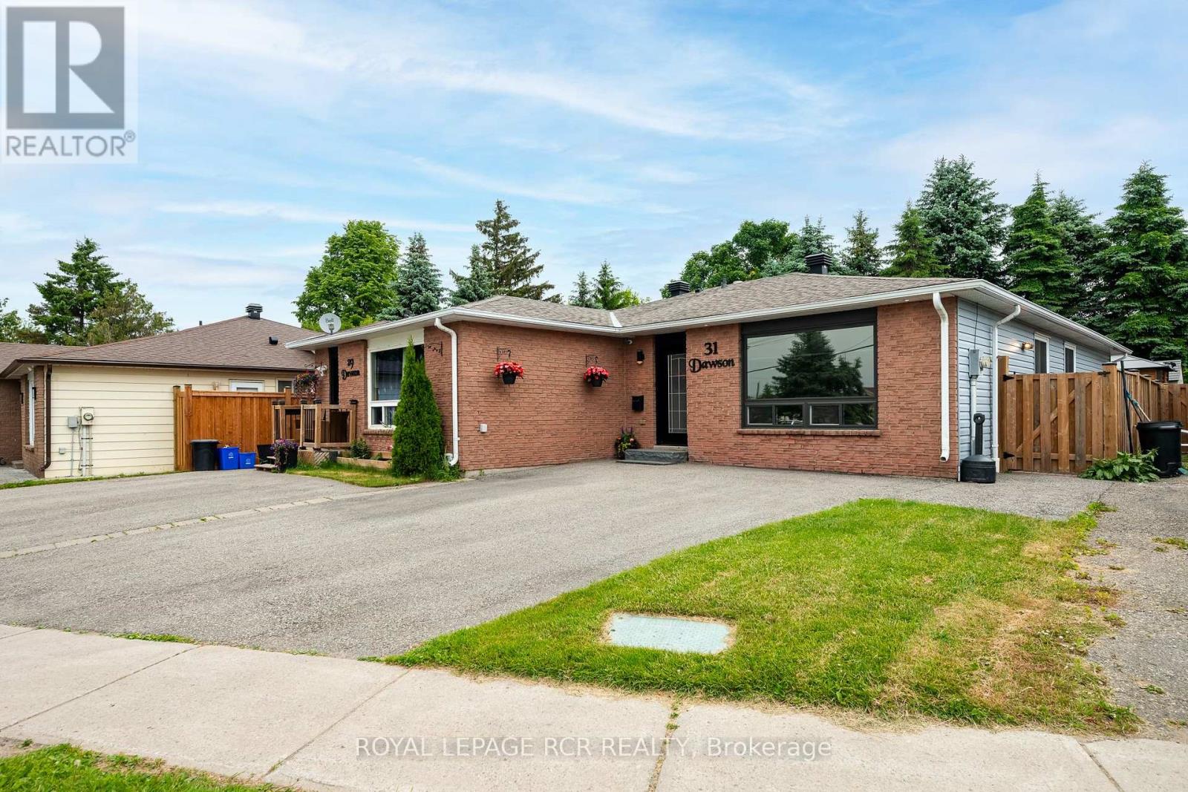Free account required
Unlock the full potential of your property search with a free account! Here's what you'll gain immediate access to:
- Exclusive Access to Every Listing
- Personalized Search Experience
- Favorite Properties at Your Fingertips
- Stay Ahead with Email Alerts
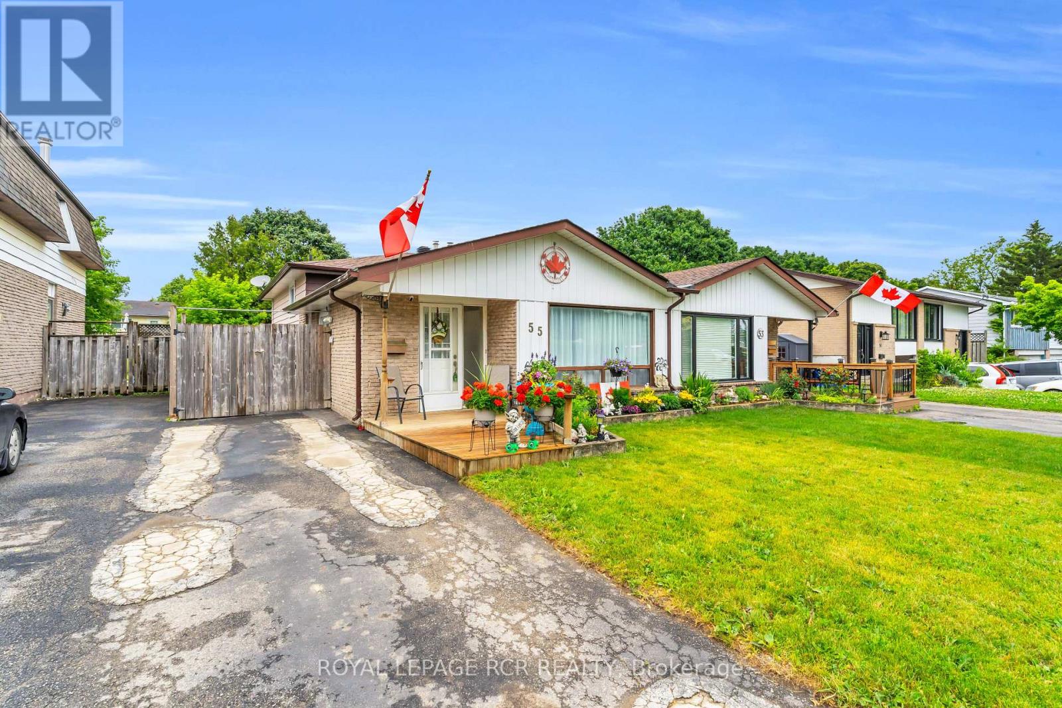
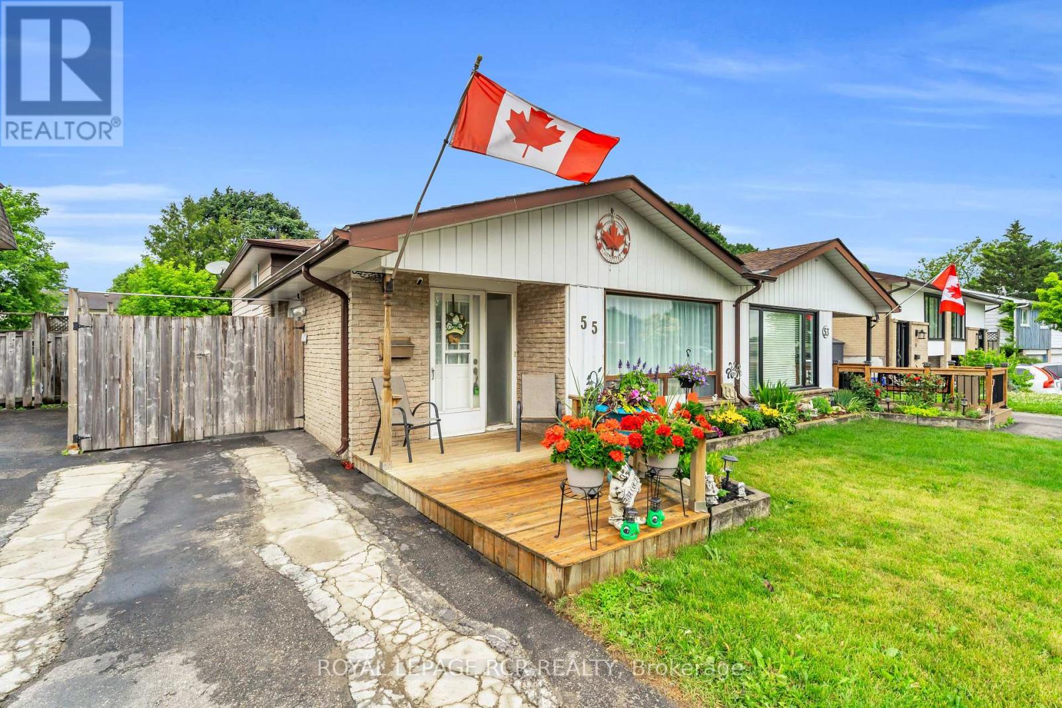
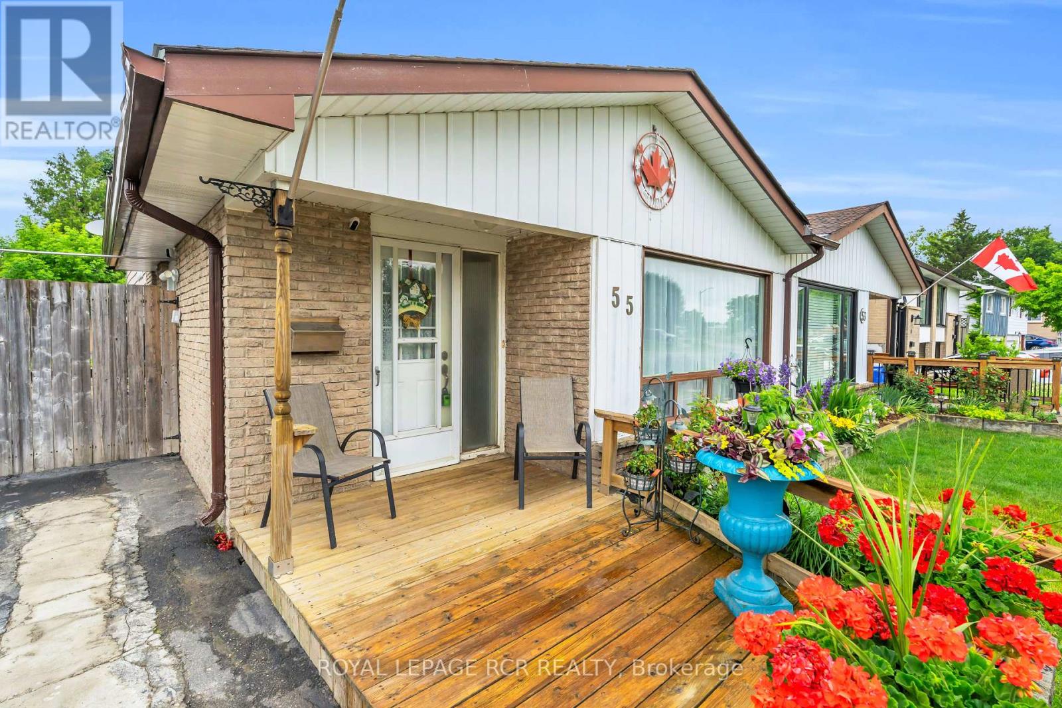
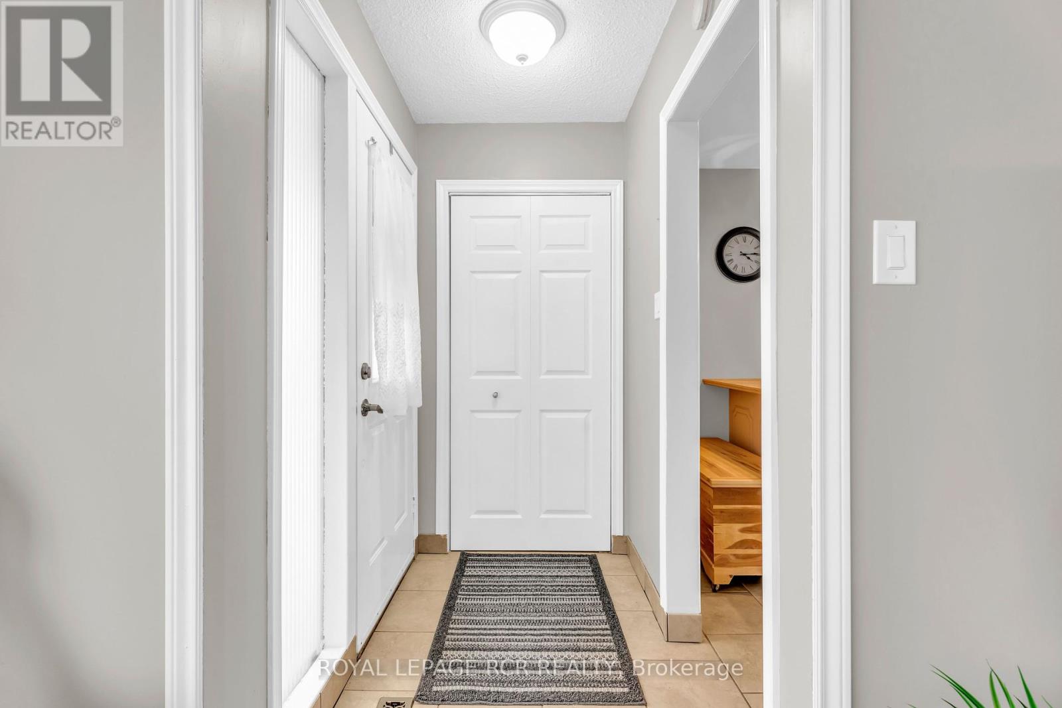
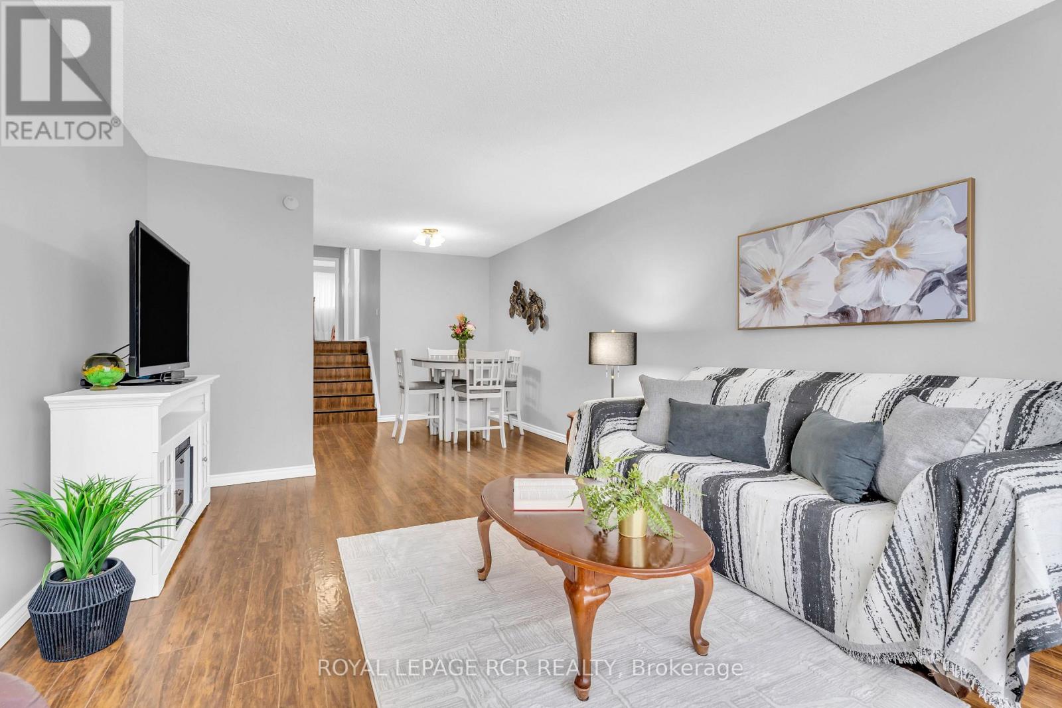
$619,900
55 BURBANK CRESCENT
Orangeville, Ontario, Ontario, L9W3E6
MLS® Number: W12252873
Property description
Welcome to 55 Burbank Crescent, a 3-level backsplit semi-detached home located in a well-established Orangeville neighbourhood. Recently updated with white board and batten siding and thoughtfully landscaped gardens, the home offers inviting curb appeal right from the start. With 3 plus 1 bedrooms and 1 bathroom, this home offers a smart layout and plenty of potential for first-time buyers, families, or investors. The combined living and dining room is bright and inviting, featuring a large picture window that brings in natural light and creates a warm, open space for relaxing or gathering with family. The adjacent eat-in kitchen offers ample room for casual meals and includes a walk-out to the side yard - ideal for BBQs or quick access to outdoor space. Upstairs, you'll find three comfortable bedrooms and a full 4 piece bathroom. The partially finished lower level includes a fourth bedroom and offers extra space for a rec room, home office or playroom. Outside, the fully fenced backyard provides privacy and room to enjoy the outdoors. Located close to parks, schools, and everyday conveniences, 55 Burbank Crescent is a solid home with great potential in a mature, family-friendly area.
Building information
Type
*****
Appliances
*****
Basement Development
*****
Basement Type
*****
Construction Style Attachment
*****
Construction Style Split Level
*****
Cooling Type
*****
Exterior Finish
*****
Flooring Type
*****
Foundation Type
*****
Heating Fuel
*****
Heating Type
*****
Size Interior
*****
Utility Water
*****
Land information
Amenities
*****
Fence Type
*****
Sewer
*****
Size Depth
*****
Size Frontage
*****
Size Irregular
*****
Size Total
*****
Rooms
Main level
Bedroom 3
*****
Bedroom 2
*****
Primary Bedroom
*****
Living room
*****
Dining room
*****
Kitchen
*****
Lower level
Recreational, Games room
*****
Bedroom 4
*****
Courtesy of ROYAL LEPAGE RCR REALTY
Book a Showing for this property
Please note that filling out this form you'll be registered and your phone number without the +1 part will be used as a password.

