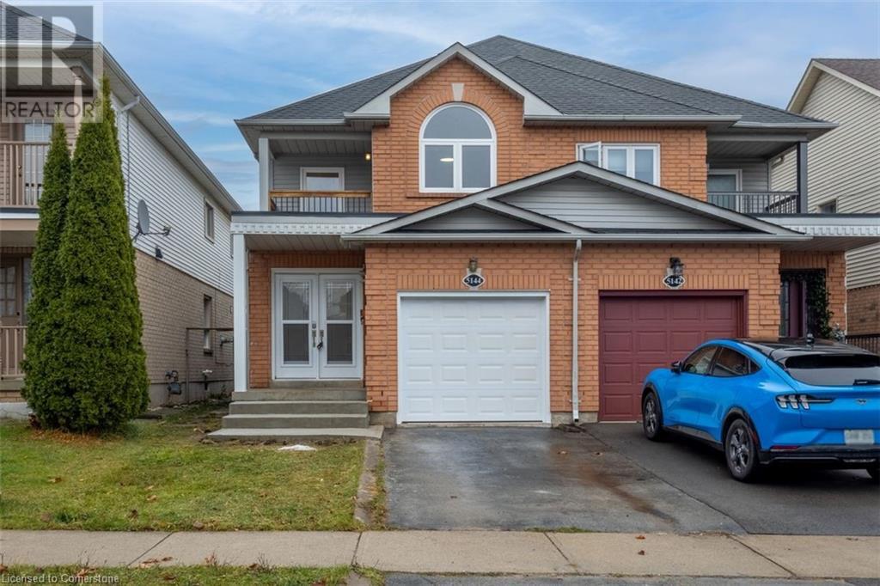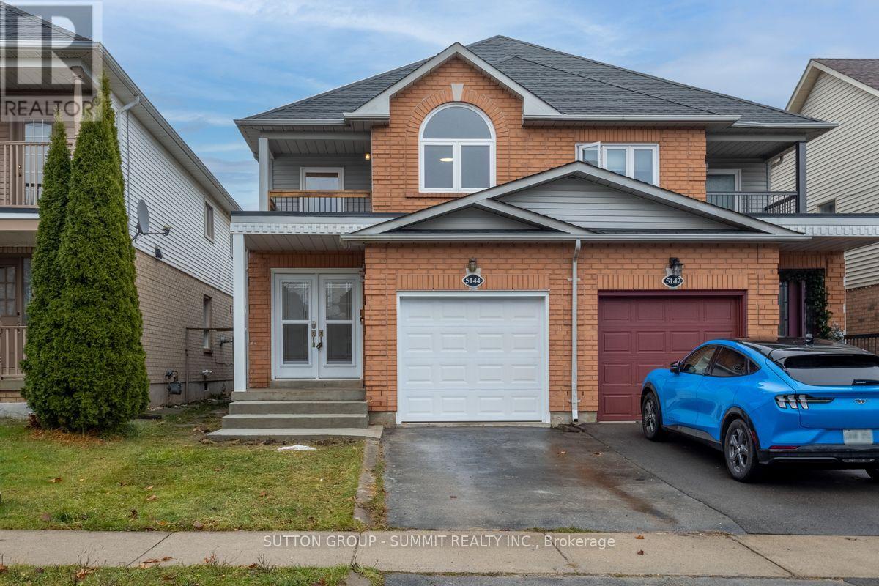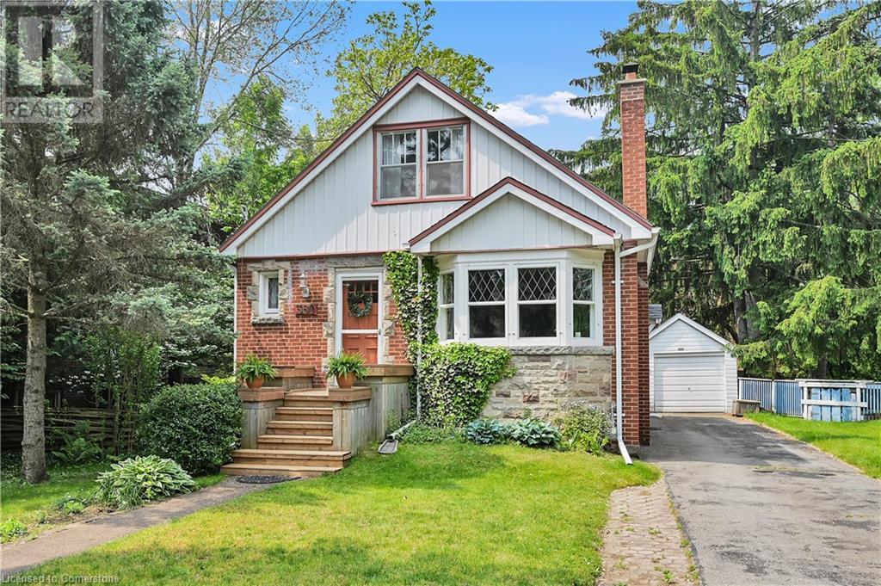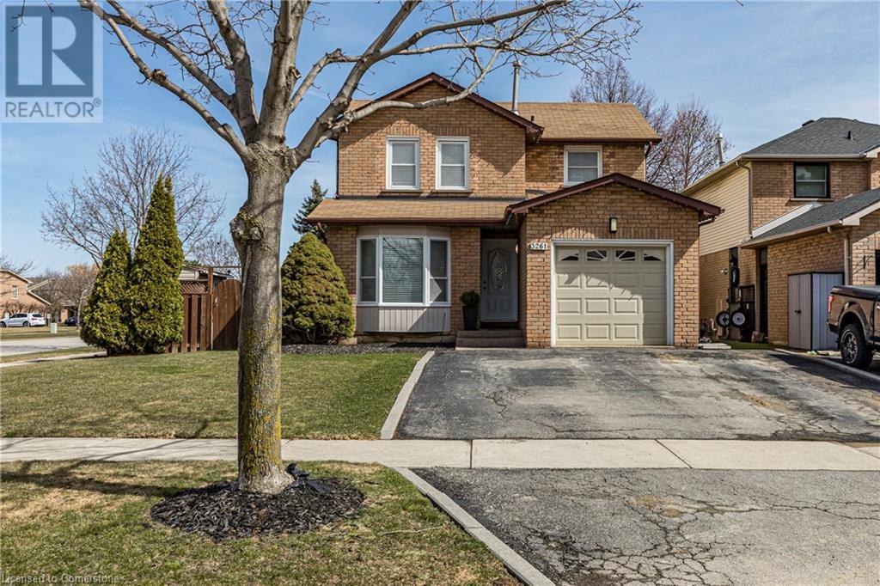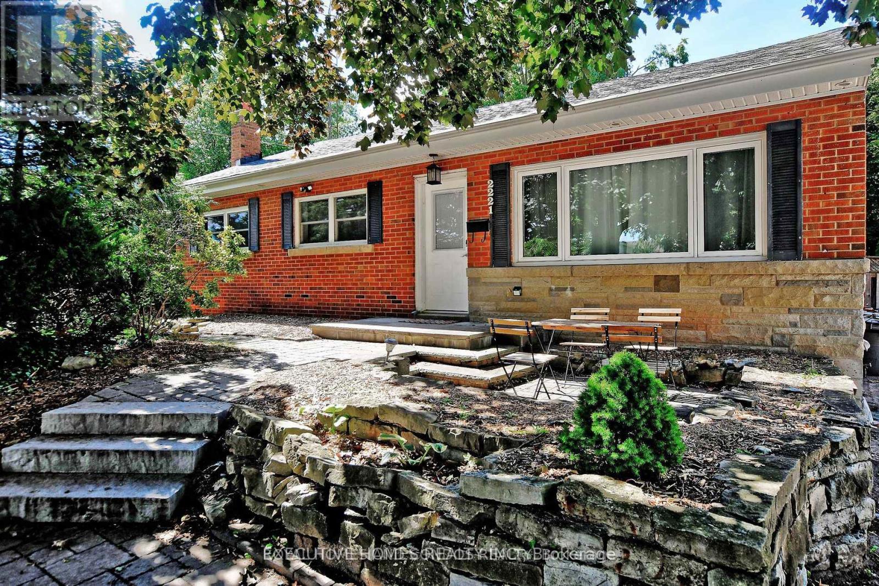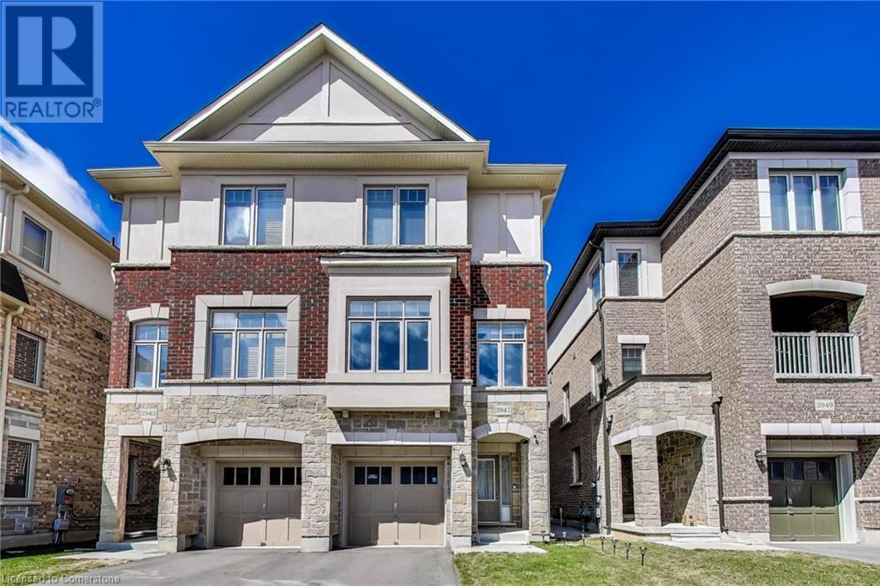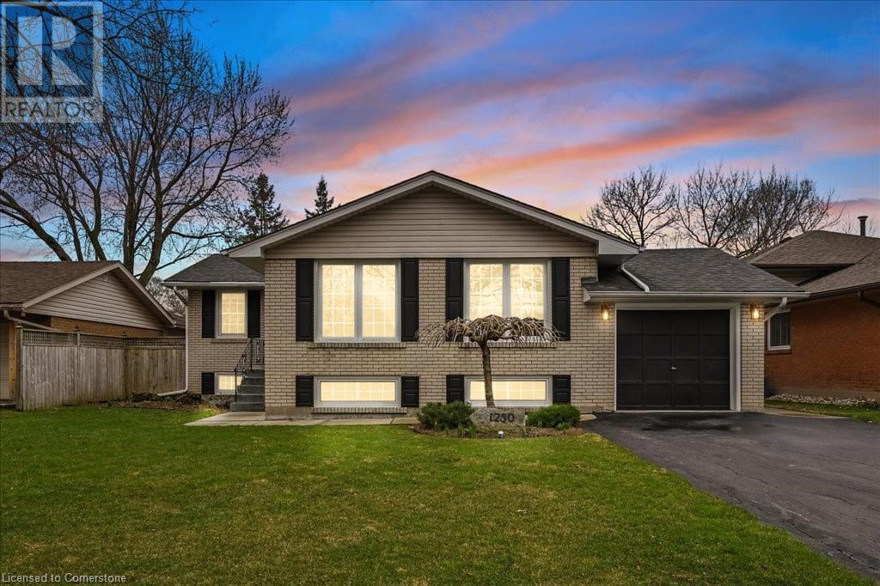Free account required
Unlock the full potential of your property search with a free account! Here's what you'll gain immediate access to:
- Exclusive Access to Every Listing
- Personalized Search Experience
- Favorite Properties at Your Fingertips
- Stay Ahead with Email Alerts
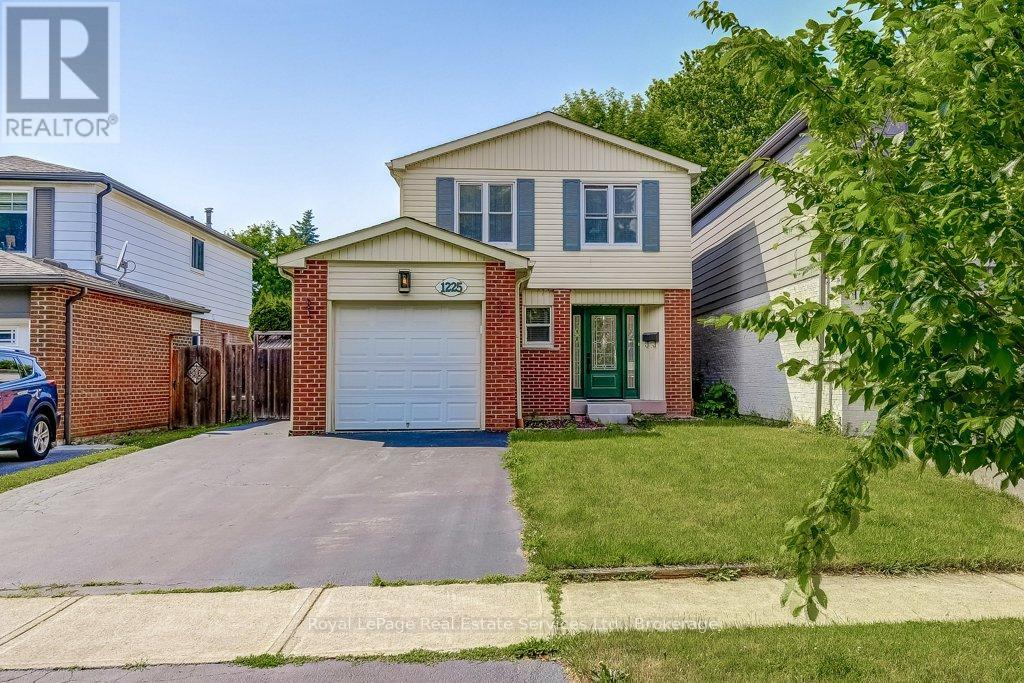
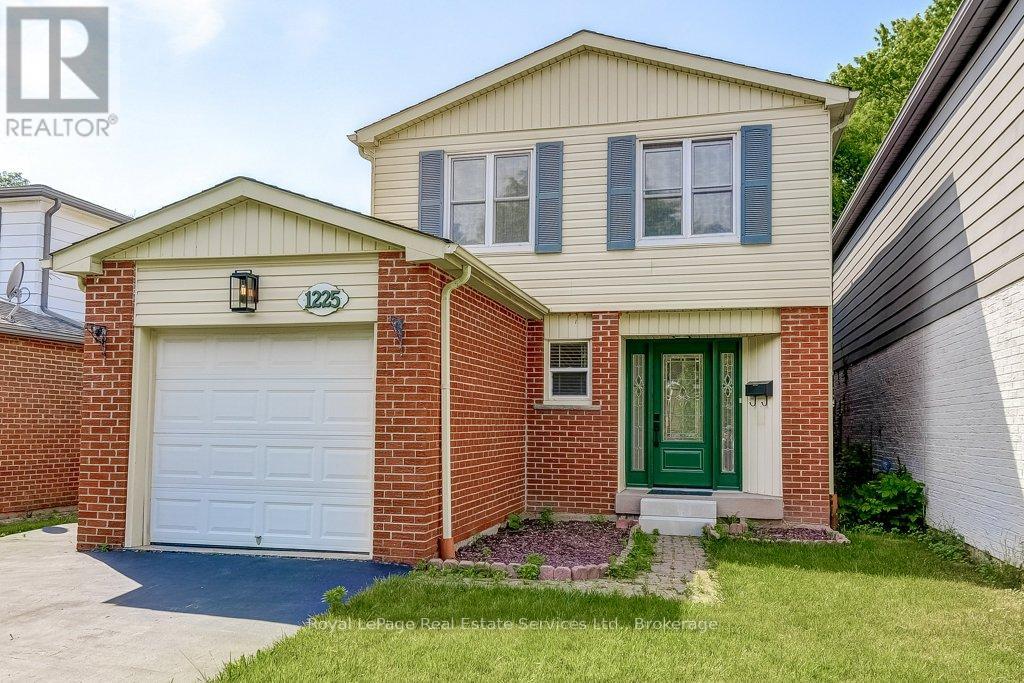
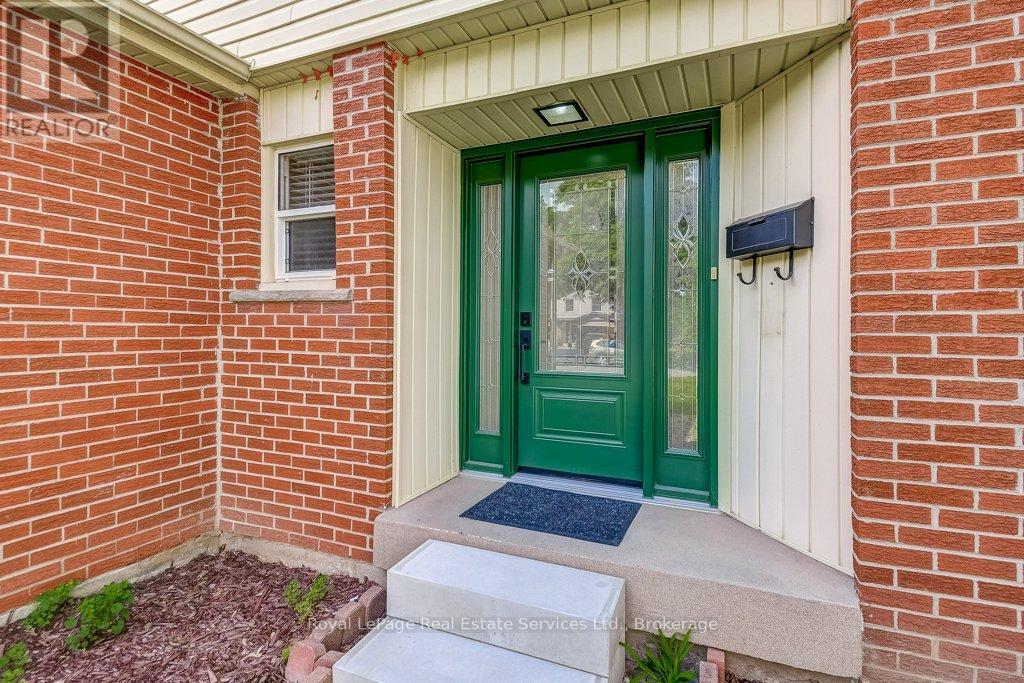
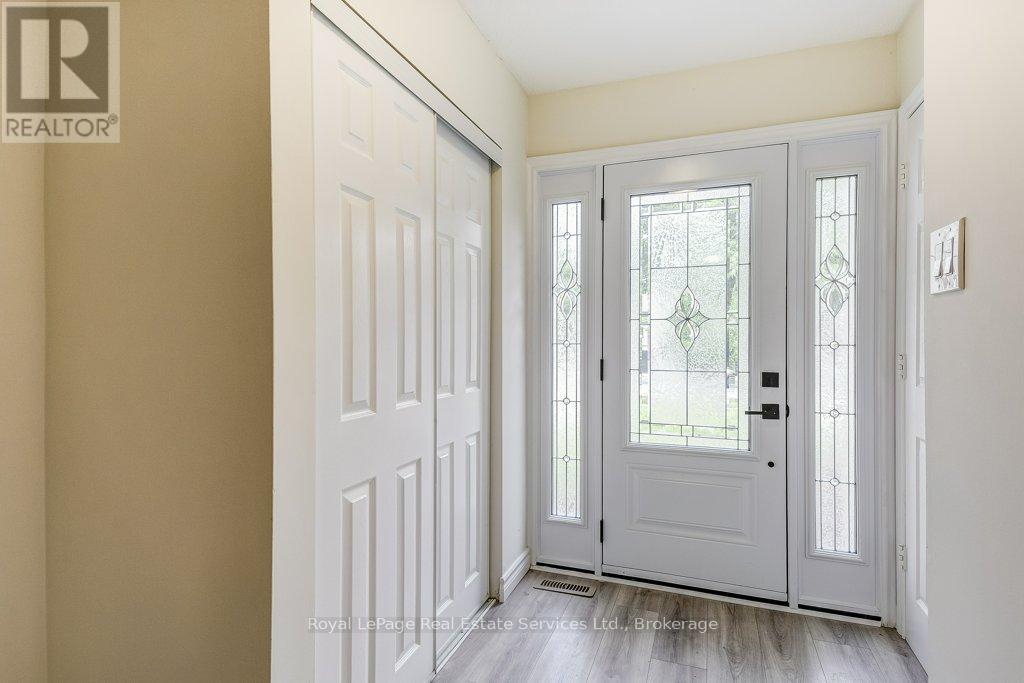
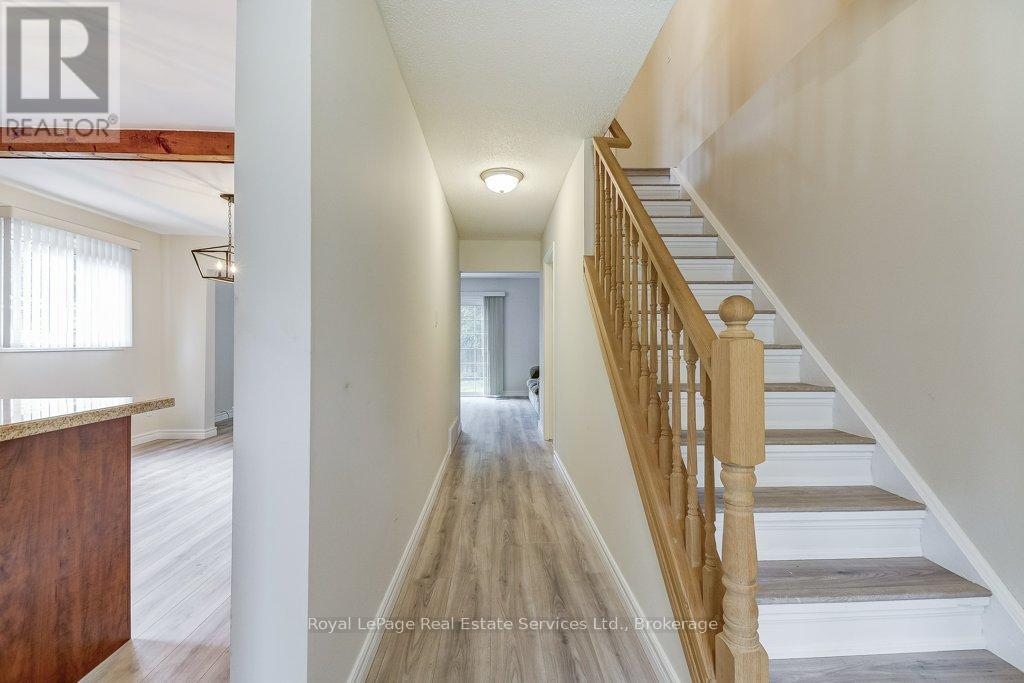
$999,500
1225 CONSORT CRESCENT
Burlington, Ontario, Ontario, L7M1J8
MLS® Number: W12251817
Property description
Welcome to 1225 Consort Crescent, located on a quiet Crescent in N/E Burlington. A recently renovated Four Bedroom, 2.1 Bathroom link home ( looks like a single home). Enter through a new custom door system with side lights. The Living Room features a gas fireplace and a large sliding door walkout to the patio and fenced garden. In the Kitchen you will find brand new Stainless Steel Appliances, Granite counters, a Centre Island/Breakfast bar and a walkout to the side garden and private patio. Then up to the second floor with 4 spacious Bedrooms and a 4 piece Bathroom. Down to the Basement and a beautiful Recreation Room and Den with new Broadloom and a wet bar. The Laundry and a 3 piece Bathroom are also on this level. New Furnace 2024, new laminate flooring on main and second floors, new custom blinds throughout, new SS appliances. A very convenient location in the Palmer area with many shops, restaurants, schools. Parks are nearby. Easy access to Major highways.
Building information
Type
*****
Age
*****
Appliances
*****
Basement Development
*****
Basement Type
*****
Construction Style Attachment
*****
Cooling Type
*****
Exterior Finish
*****
Fireplace Present
*****
FireplaceTotal
*****
Flooring Type
*****
Foundation Type
*****
Half Bath Total
*****
Heating Fuel
*****
Heating Type
*****
Size Interior
*****
Stories Total
*****
Utility Water
*****
Land information
Amenities
*****
Sewer
*****
Size Depth
*****
Size Frontage
*****
Size Irregular
*****
Size Total
*****
Rooms
Ground level
Kitchen
*****
Dining room
*****
Bathroom
*****
Living room
*****
Basement
Laundry room
*****
Den
*****
Recreational, Games room
*****
Bathroom
*****
Second level
Bedroom 4
*****
Bedroom 3
*****
Bedroom 2
*****
Primary Bedroom
*****
Bathroom
*****
Courtesy of Royal LePage Real Estate Services Ltd., Brokerage
Book a Showing for this property
Please note that filling out this form you'll be registered and your phone number without the +1 part will be used as a password.
