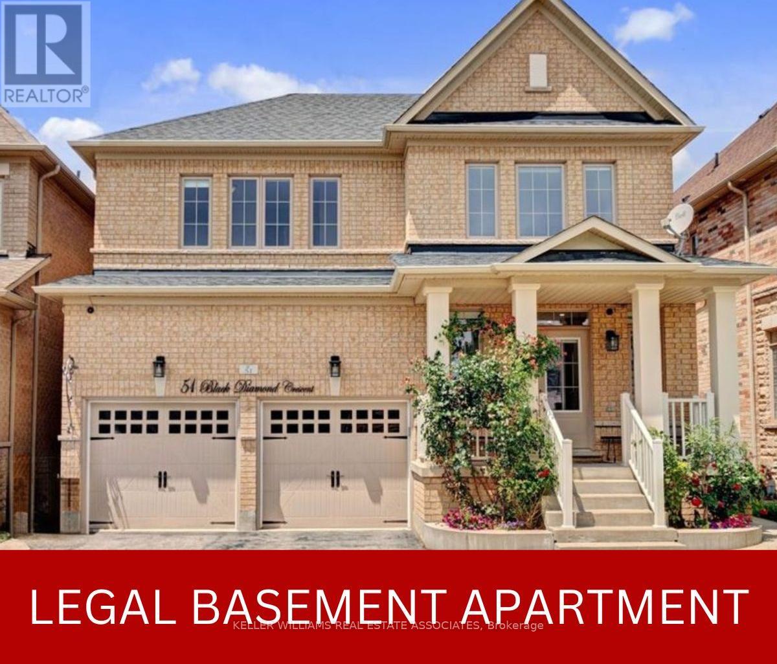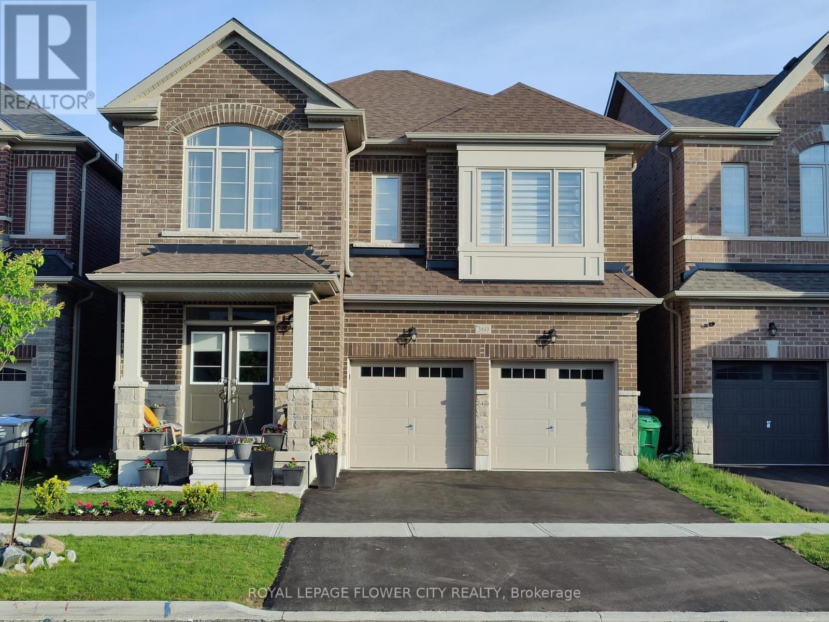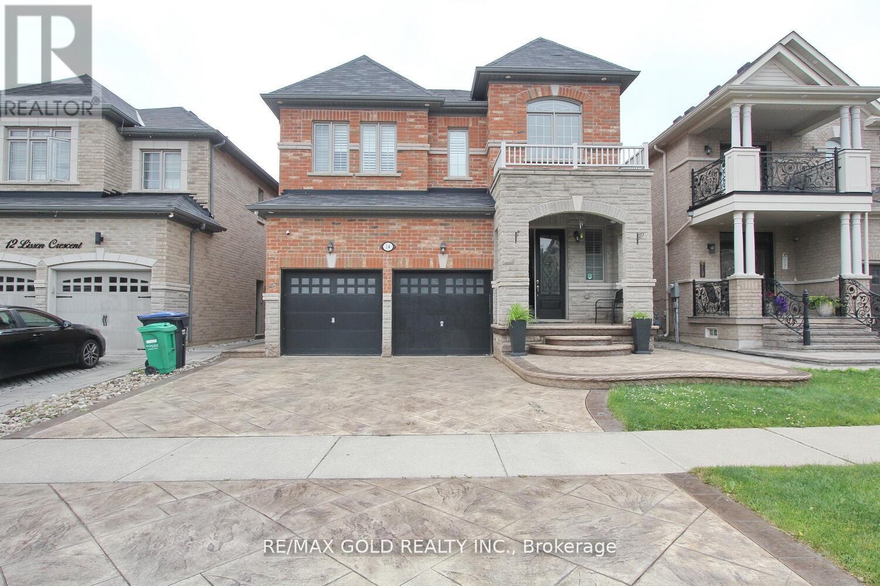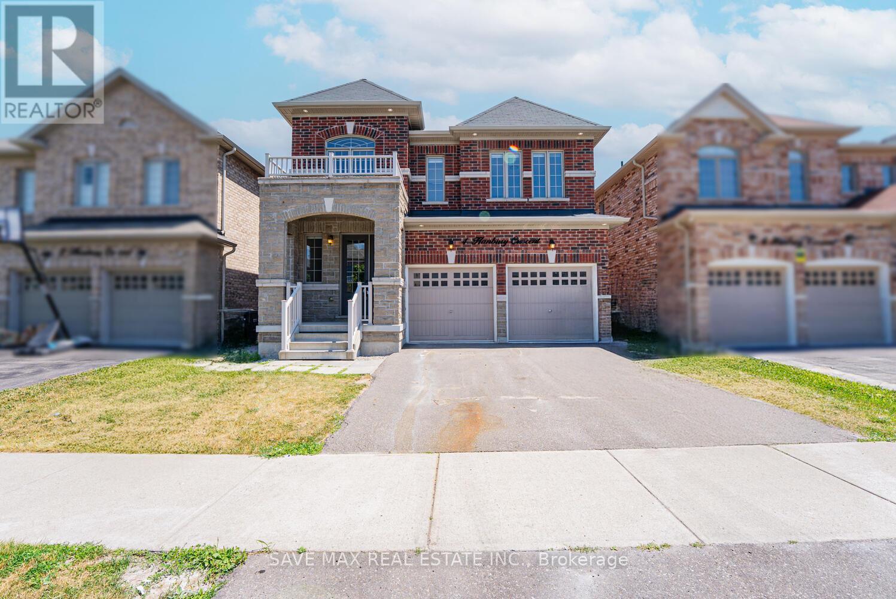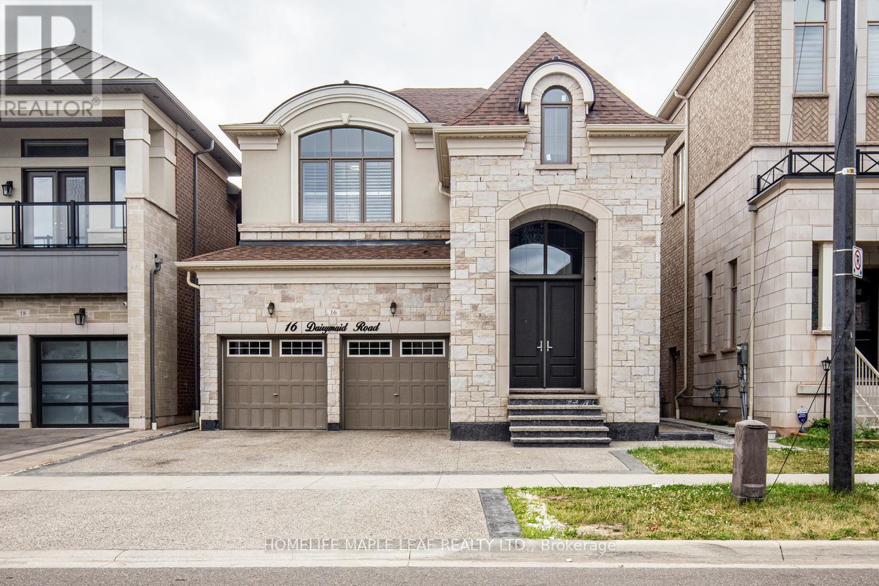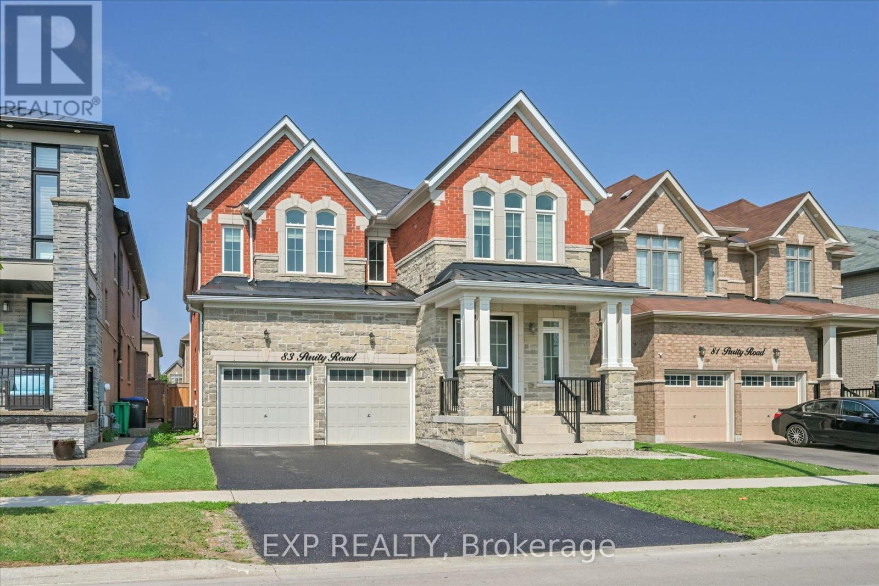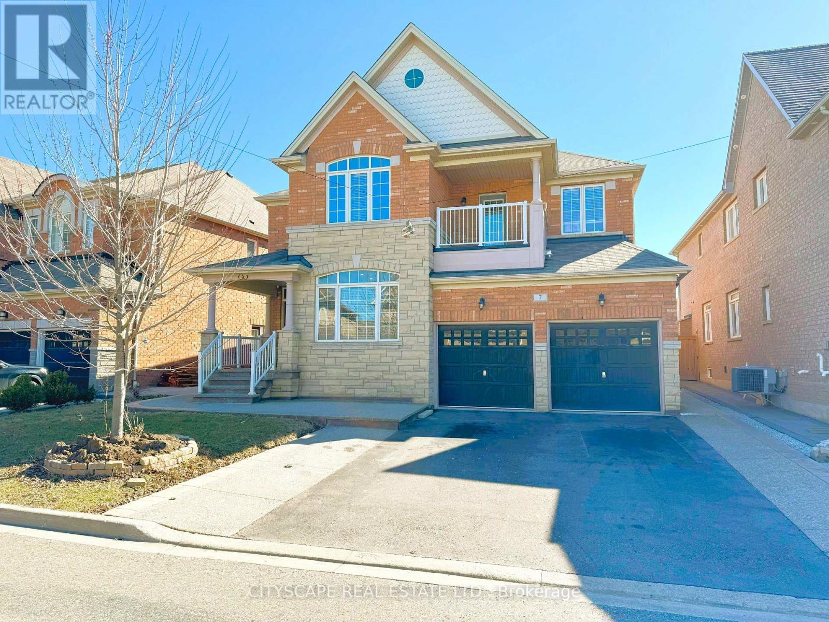Free account required
Unlock the full potential of your property search with a free account! Here's what you'll gain immediate access to:
- Exclusive Access to Every Listing
- Personalized Search Experience
- Favorite Properties at Your Fingertips
- Stay Ahead with Email Alerts
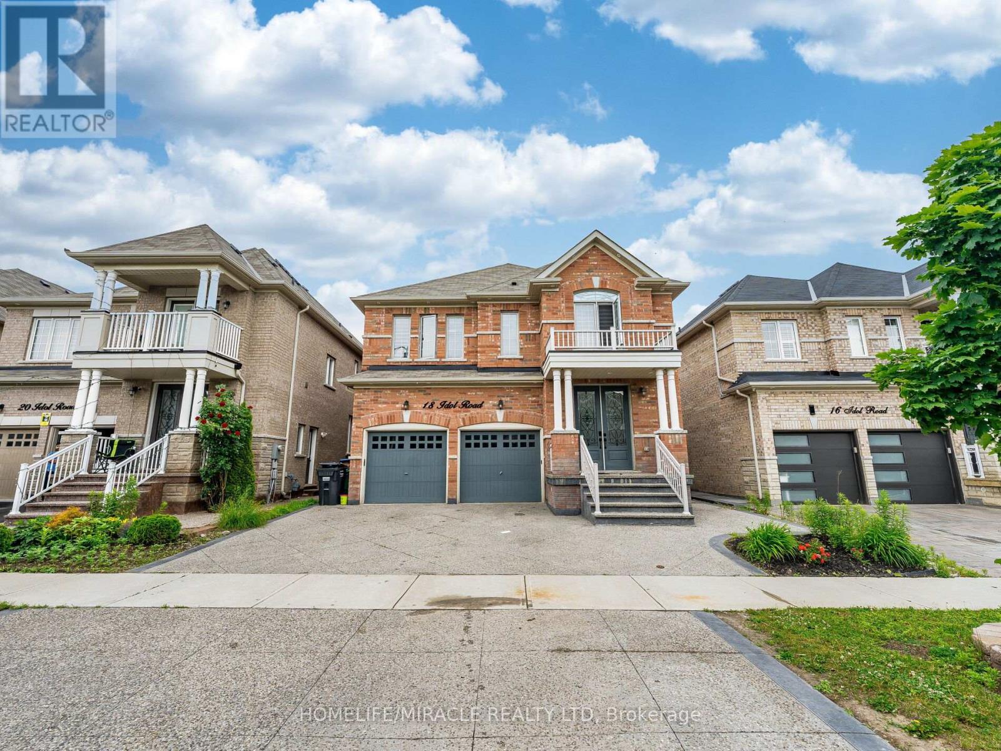
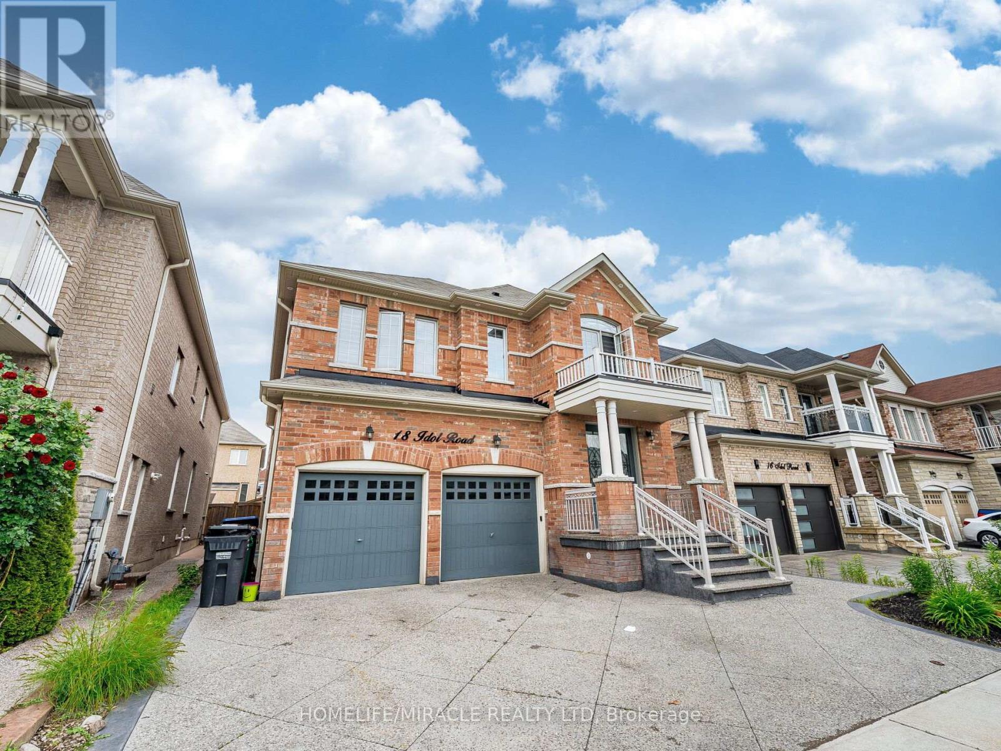
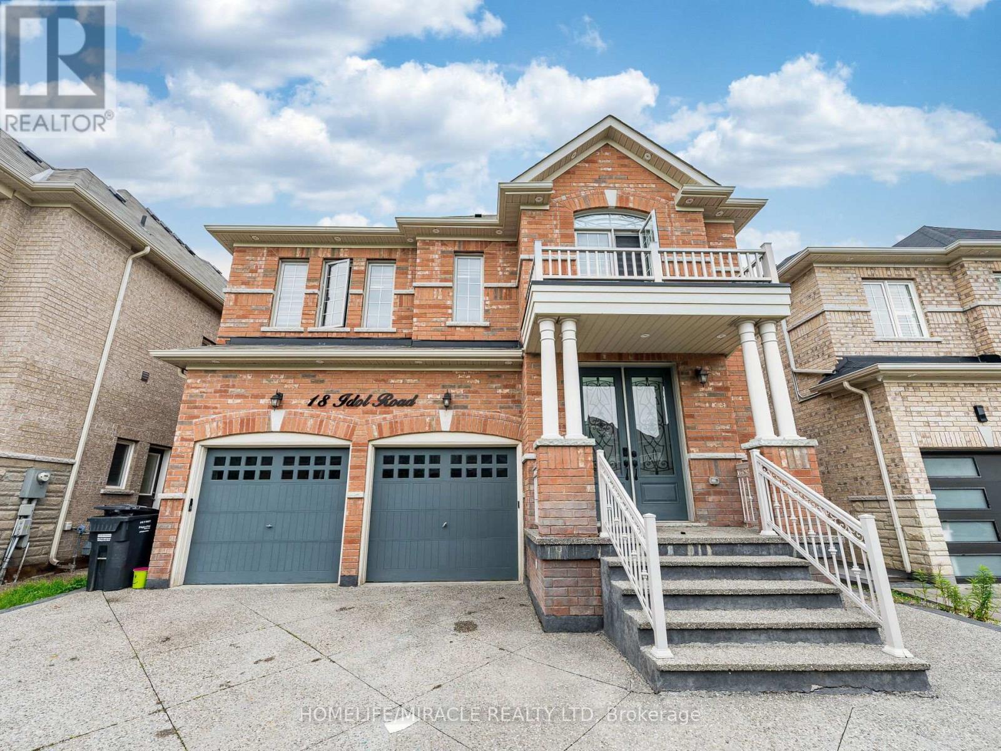
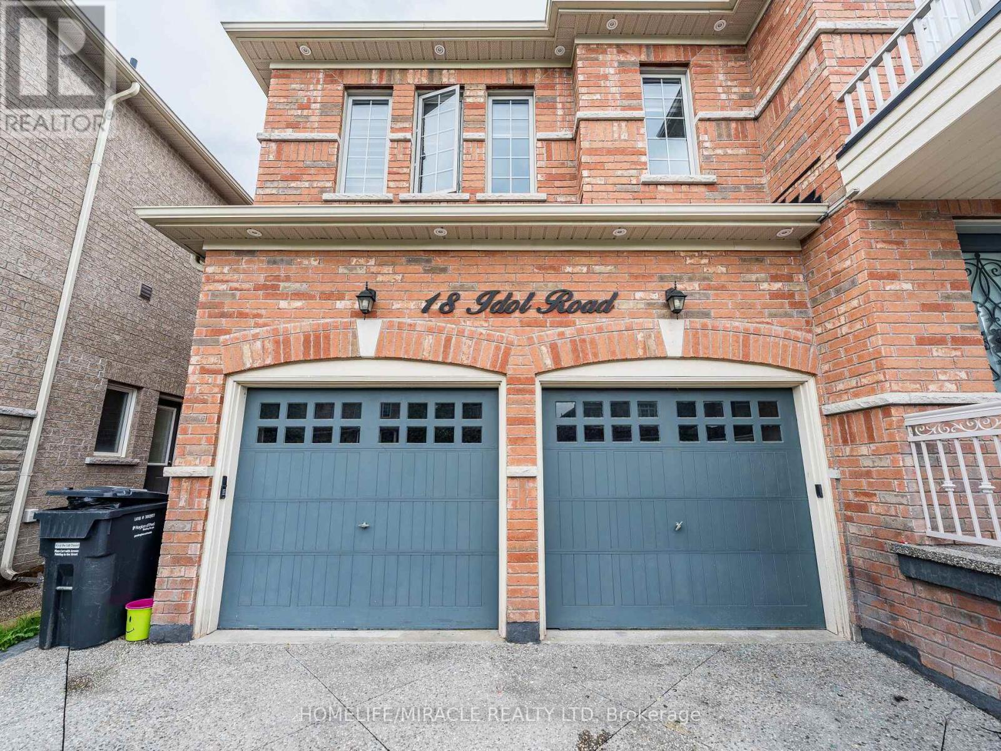
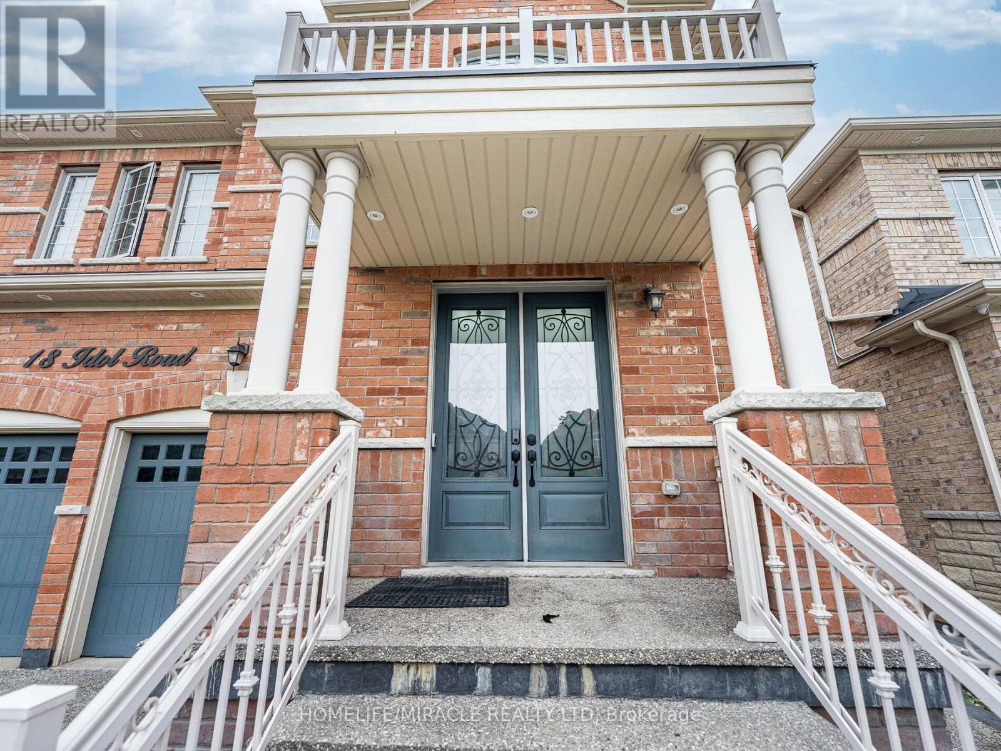
$1,699,999
18 IDOL ROAD
Brampton, Ontario, Ontario, L6X5N6
MLS® Number: W12251783
Property description
Welcome to this beautifully upgraded and spacious 6+3 bedroom, 7-bathroom detached home, offering nearly 4,500 sq.ft. of total living space (3,368 sq.ft. above ground finished legal basement). Nestled in the highly sought-after Credit Valley community, this rare gem features a main floor primary bedroom with ensuite a unique find perfect for multigenerational living. Step through elegant double doors into a bright, open layout featuring upgraded hardwood flooring. The heart of the home is a gourmet kitchen with quartz countertops, a modern backsplash, and a sunlit breakfast area that walks out to backyard featuring custom shed, concrete paving, aggregate driveway and 200-amp electrical service. The upper level includes generously sized bedrooms with semi-ensuite bathrooms. The luxurious primary suite upstairs includes a spa-inspired 5-piece ensuite and spacious walk-in closets. The LEGAL 3-bedroom basement apartment with a separate entrance offers excellent rental income potential or an ideal space for extended family. It's complete with a full kitchen, living area, and bathroom, all finished to a high standard. Located within walking distance to top-rated schools, parks, shopping centers, and transit, this home combines luxury, functionality, and unbeatable convenience. Don't miss this rare opportunity to own a move-in-ready home in one of Brampton's most prestigious neighborhoods!
Building information
Type
*****
Appliances
*****
Basement Features
*****
Basement Type
*****
Construction Style Attachment
*****
Cooling Type
*****
Exterior Finish
*****
Fireplace Present
*****
FireplaceTotal
*****
Flooring Type
*****
Foundation Type
*****
Half Bath Total
*****
Heating Fuel
*****
Heating Type
*****
Size Interior
*****
Stories Total
*****
Utility Water
*****
Land information
Sewer
*****
Size Depth
*****
Size Frontage
*****
Size Irregular
*****
Size Total
*****
Rooms
Main level
Dining room
*****
Eating area
*****
Kitchen
*****
Family room
*****
Primary Bedroom
*****
Basement
Bedroom
*****
Bedroom
*****
Bedroom
*****
Living room
*****
Second level
Bedroom 5
*****
Bedroom 4
*****
Bedroom 3
*****
Bedroom 2
*****
Primary Bedroom
*****
Kitchen
*****
Courtesy of HOMELIFE/MIRACLE REALTY LTD
Book a Showing for this property
Please note that filling out this form you'll be registered and your phone number without the +1 part will be used as a password.
