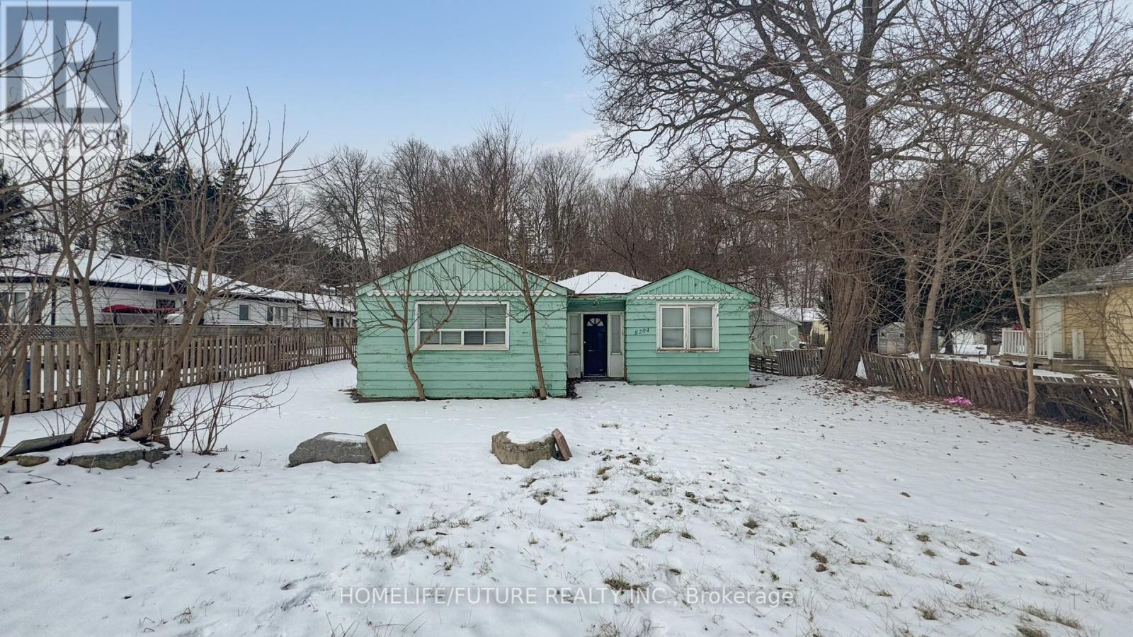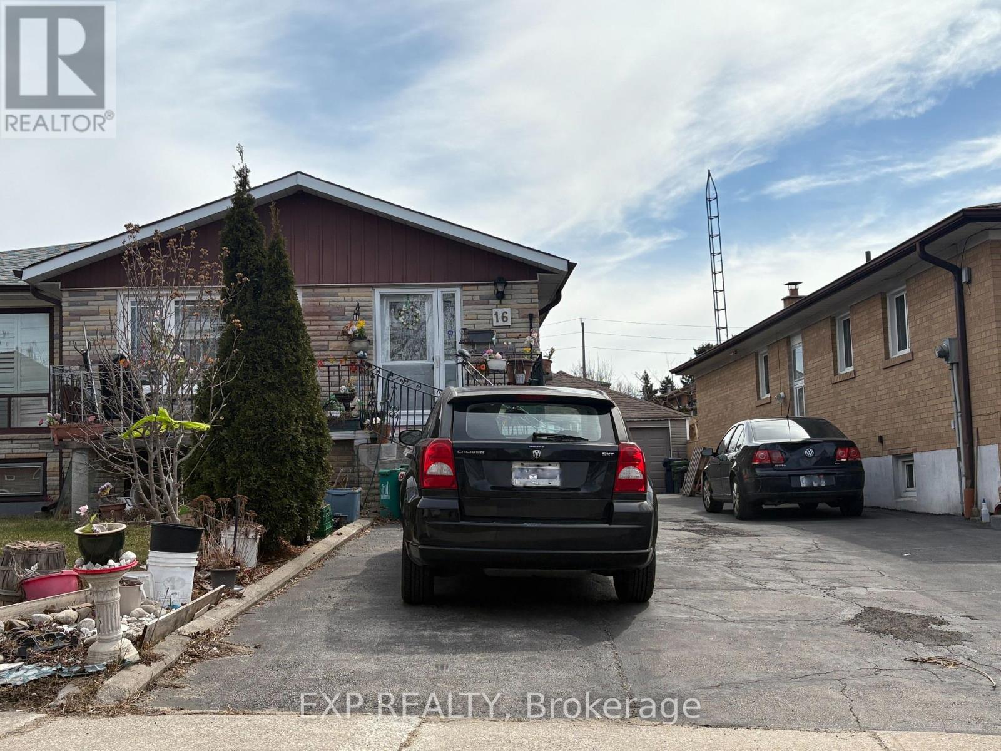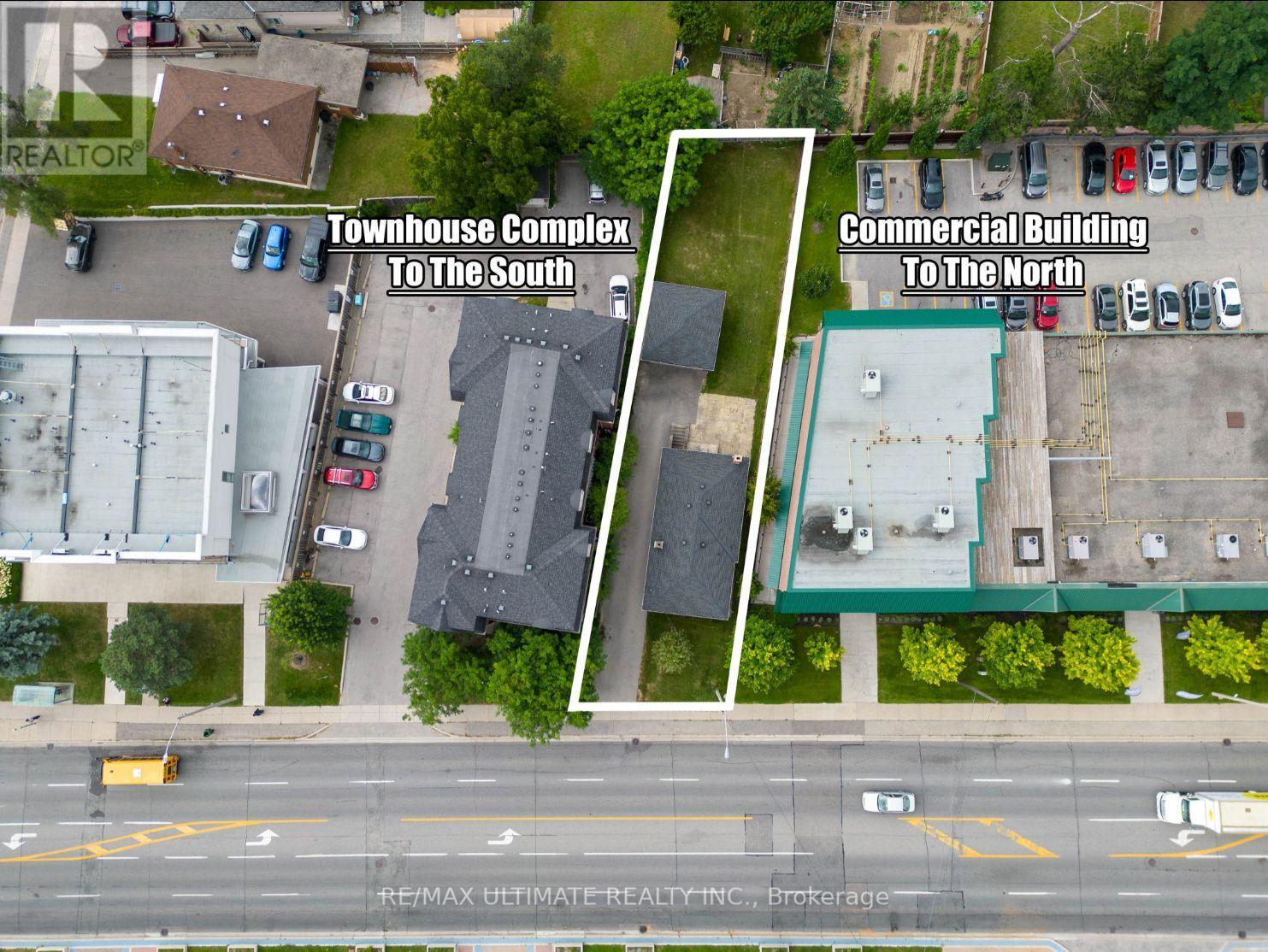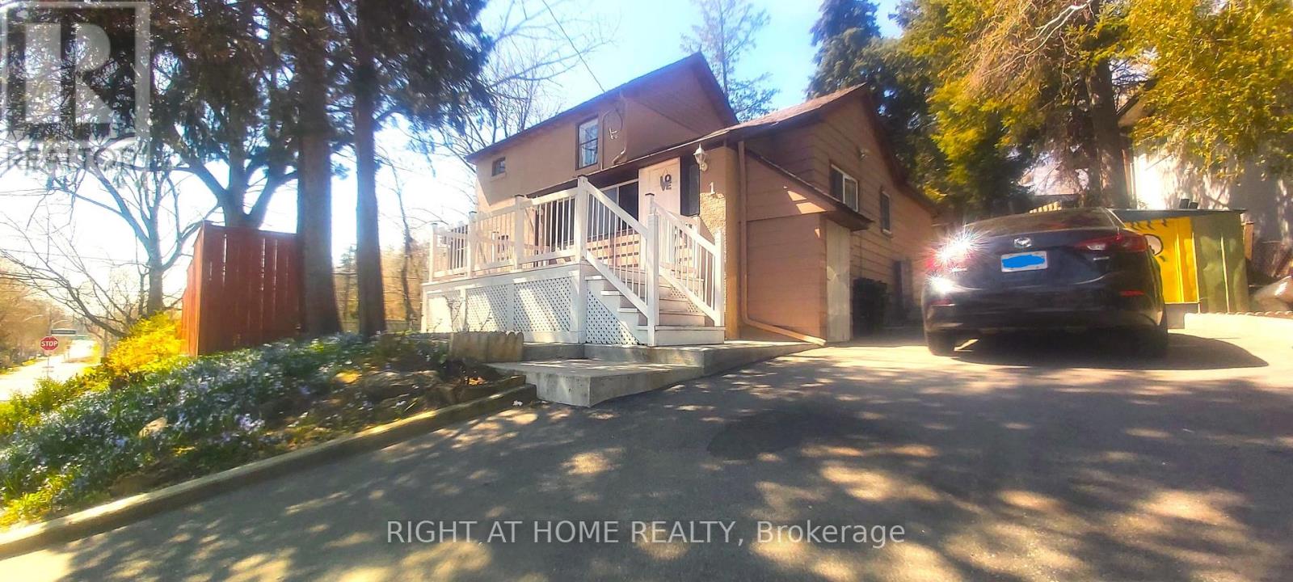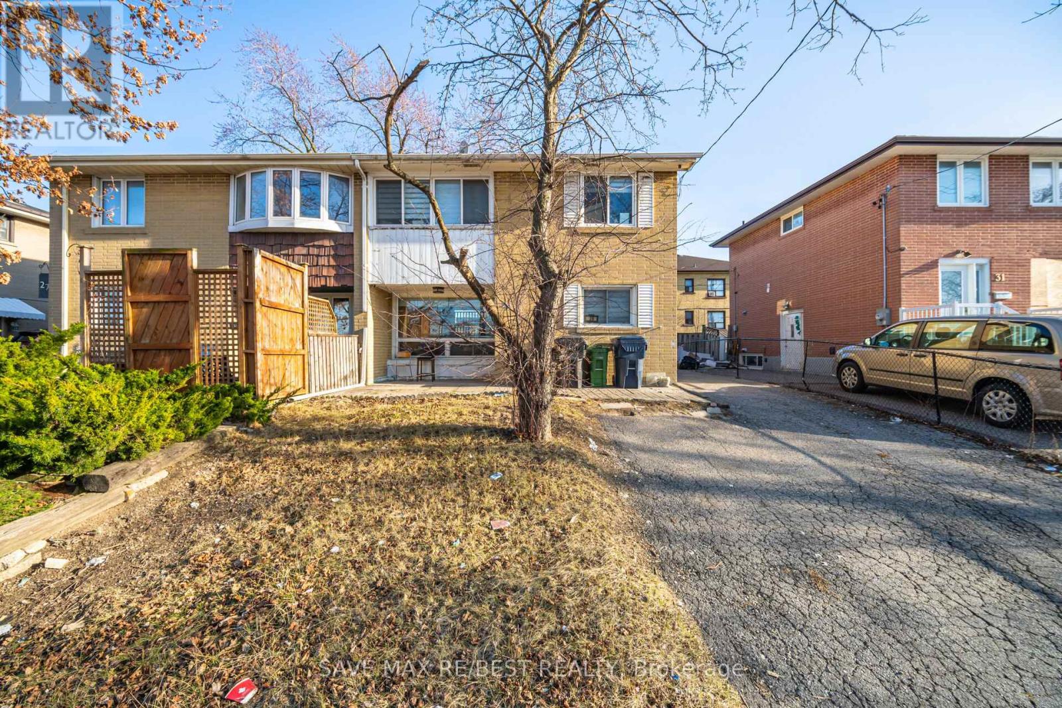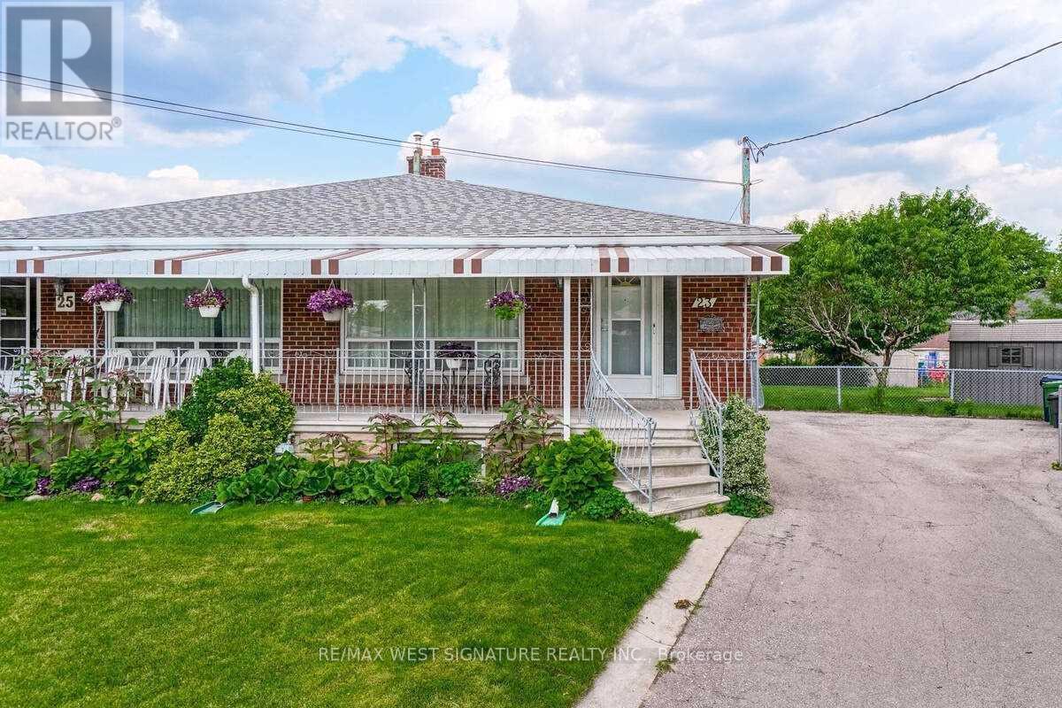Free account required
Unlock the full potential of your property search with a free account! Here's what you'll gain immediate access to:
- Exclusive Access to Every Listing
- Personalized Search Experience
- Favorite Properties at Your Fingertips
- Stay Ahead with Email Alerts
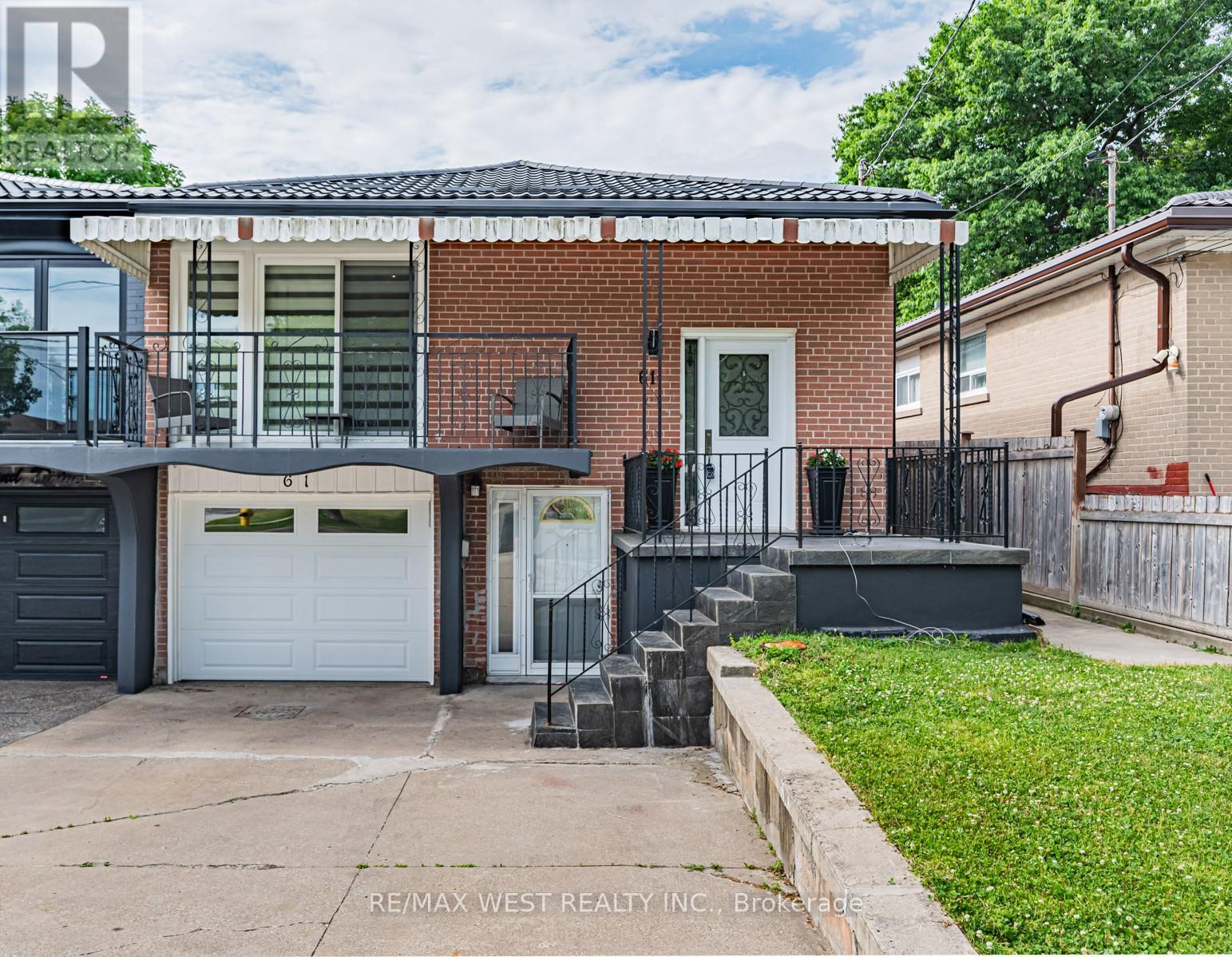

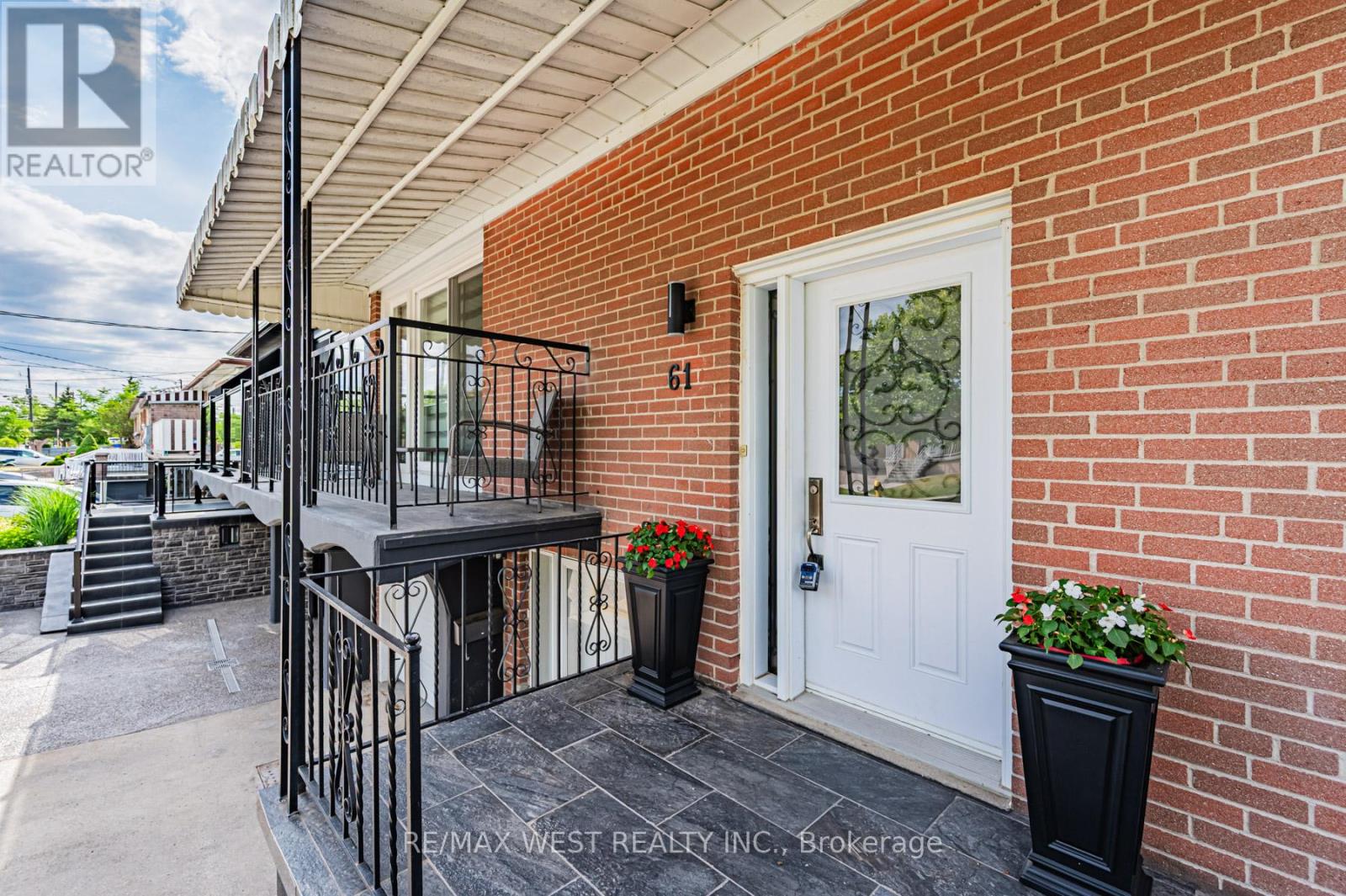

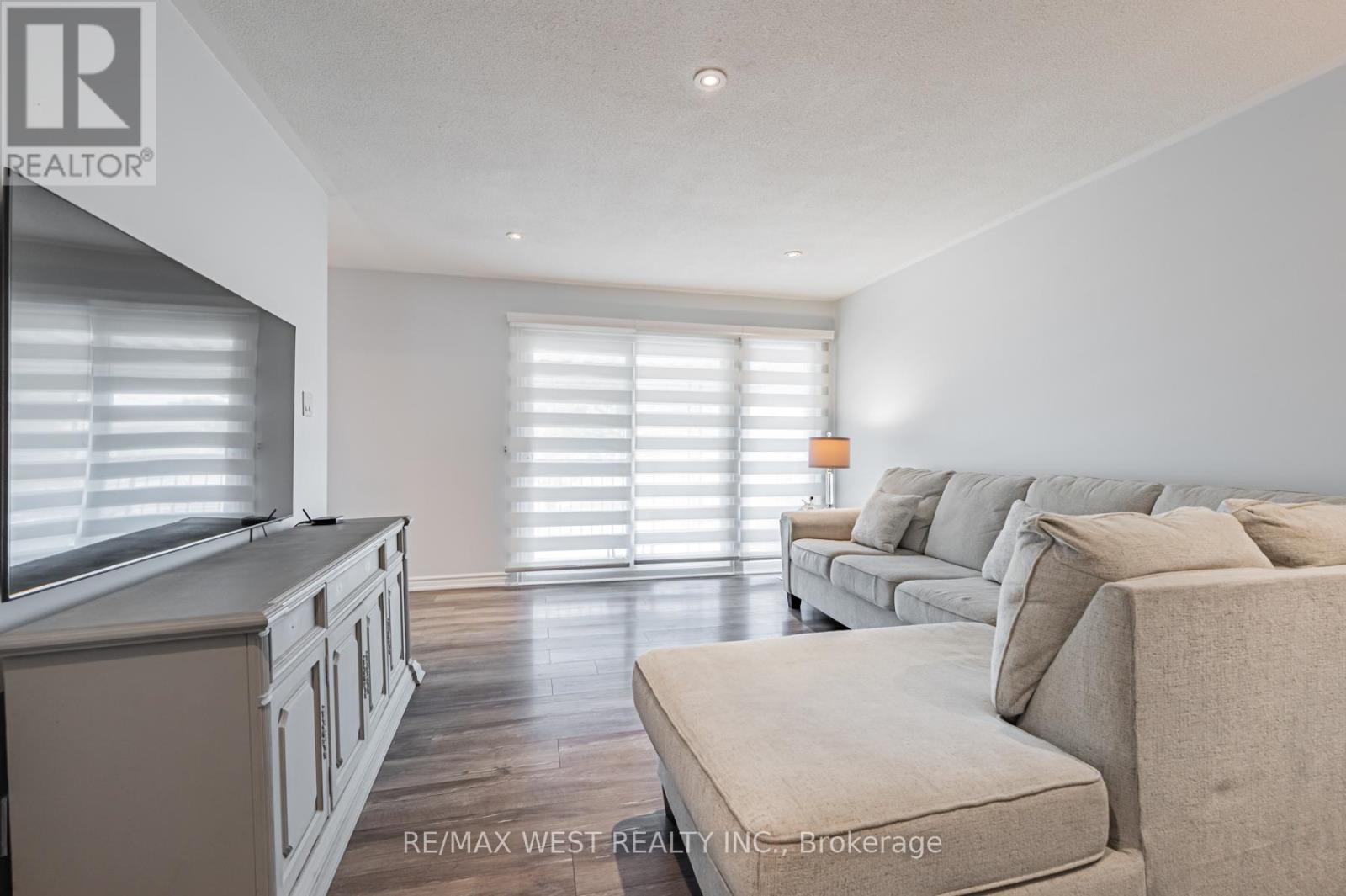
$950,000
61 HUSBAND DRIVE
Toronto, Ontario, Ontario, M9L1J8
MLS® Number: W12251223
Property description
Make A Smart Move To 61 Husband Drive! A Well Kept And Updated Home Offering Space, Comfort, And Versatility In The Heart Of Humber Summit. This Raised Bungalow Features A Bright In-Law Suite With A Separate Entrance, Full Kitchen, Large Bedroom, Eat-In Dining, And Ensuite Laundry. Perfect For Extended Family Or Potential Rental Income.The Main Floor Offers Spacious Living And Dining Areas With Plenty Of Natural Light And Thoughtful Updates Throughout. Step Into A Private Backyard On A 145-Foot Deep Lot! Featuring A Hot Tub And Plenty Of Room For Gardening, Entertaining, Or Play. Enjoy An Attached Garage Plus Driveway For Ample Parking. Located On A Quiet, Family-Friendly Street Close To Schools, Parks, Trails, Transit, Shopping, And Major Highways. This Property Offers Convenience And Flexibility For A Variety Of Lifestyles. 61 Husband Drive Is A Solid Choice For Families, Investors, Or Anyone Looking For A Turnkey Home With Room To Grow.
Building information
Type
*****
Amenities
*****
Appliances
*****
Architectural Style
*****
Basement Development
*****
Basement Features
*****
Basement Type
*****
Construction Style Attachment
*****
Cooling Type
*****
Exterior Finish
*****
Fireplace Present
*****
Flooring Type
*****
Foundation Type
*****
Heating Fuel
*****
Heating Type
*****
Size Interior
*****
Stories Total
*****
Utility Water
*****
Land information
Amenities
*****
Sewer
*****
Size Depth
*****
Size Frontage
*****
Size Irregular
*****
Size Total
*****
Rooms
Main level
Bedroom 3
*****
Bedroom 2
*****
Primary Bedroom
*****
Dining room
*****
Living room
*****
Basement
Bedroom
*****
Recreational, Games room
*****
Kitchen
*****
Main level
Bedroom 3
*****
Bedroom 2
*****
Primary Bedroom
*****
Dining room
*****
Living room
*****
Basement
Bedroom
*****
Recreational, Games room
*****
Kitchen
*****
Courtesy of RE/MAX WEST REALTY INC.
Book a Showing for this property
Please note that filling out this form you'll be registered and your phone number without the +1 part will be used as a password.
