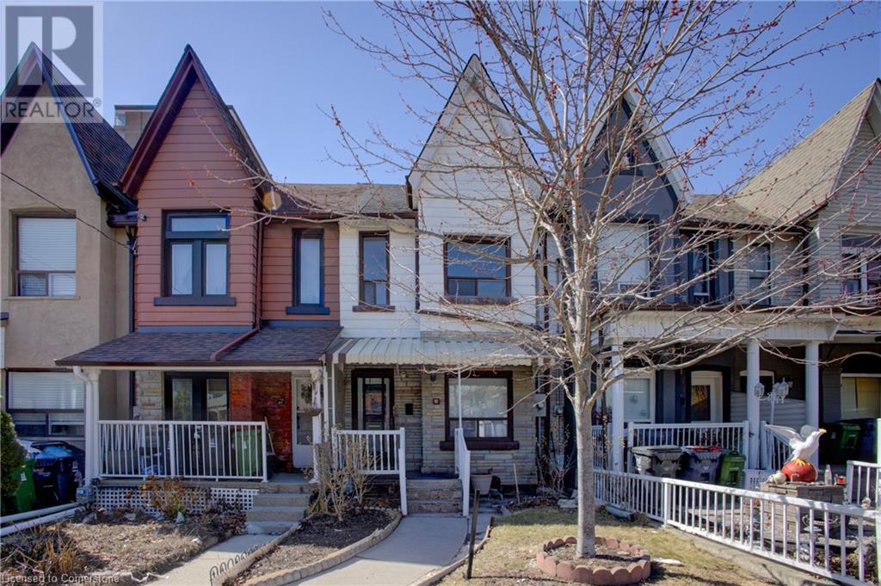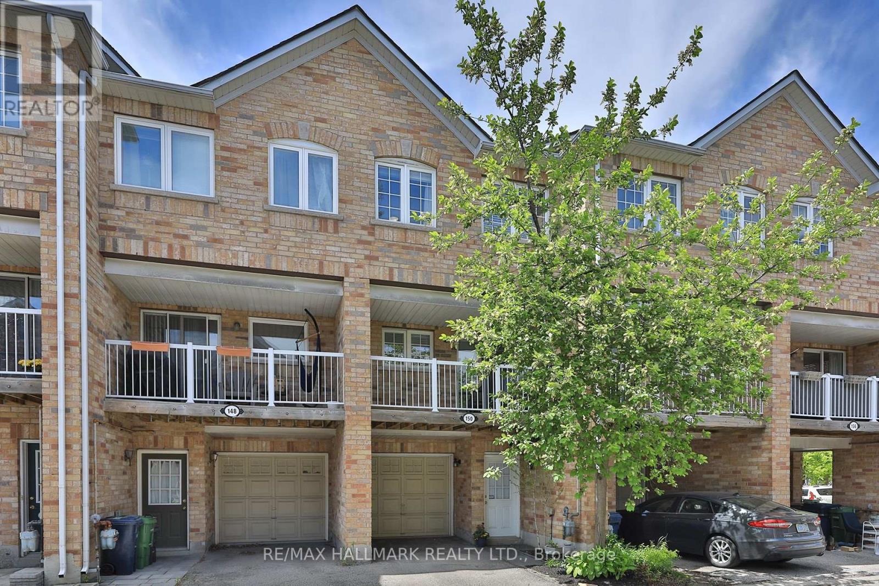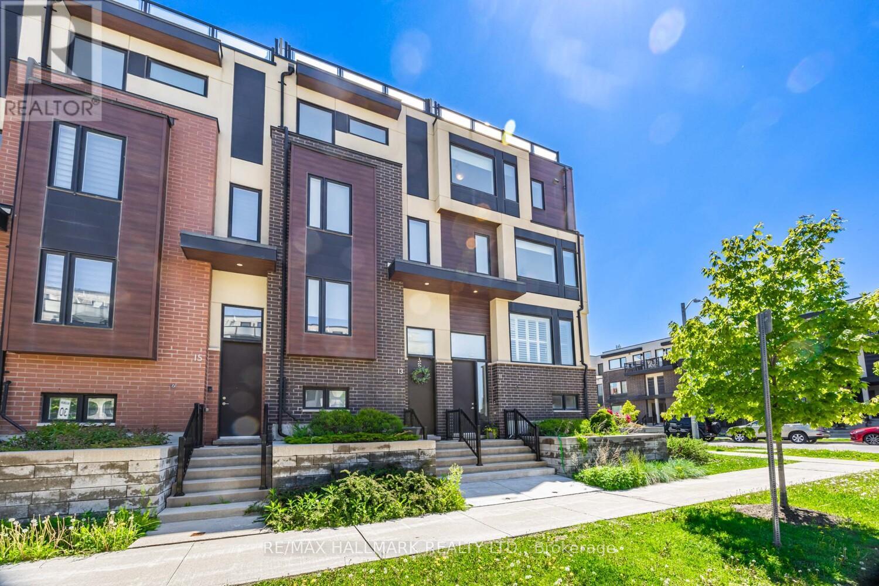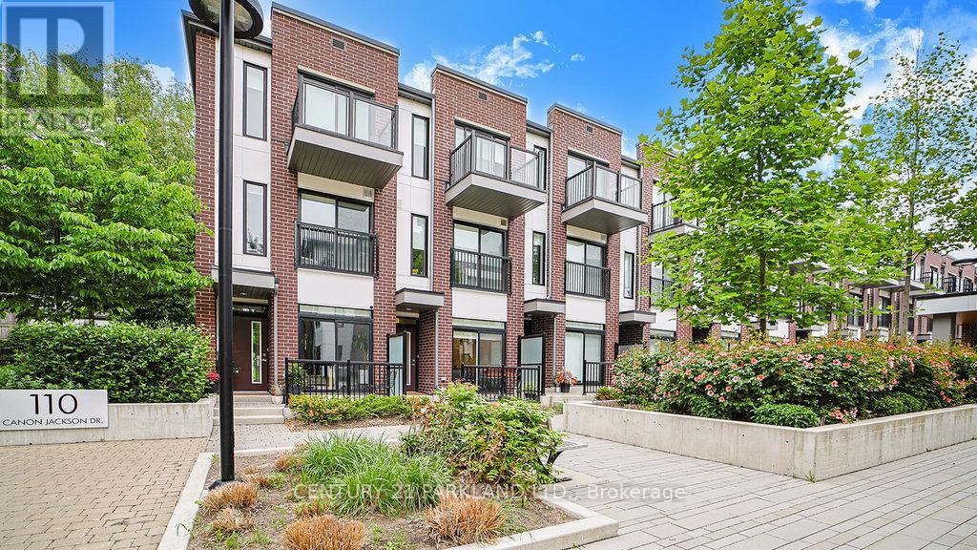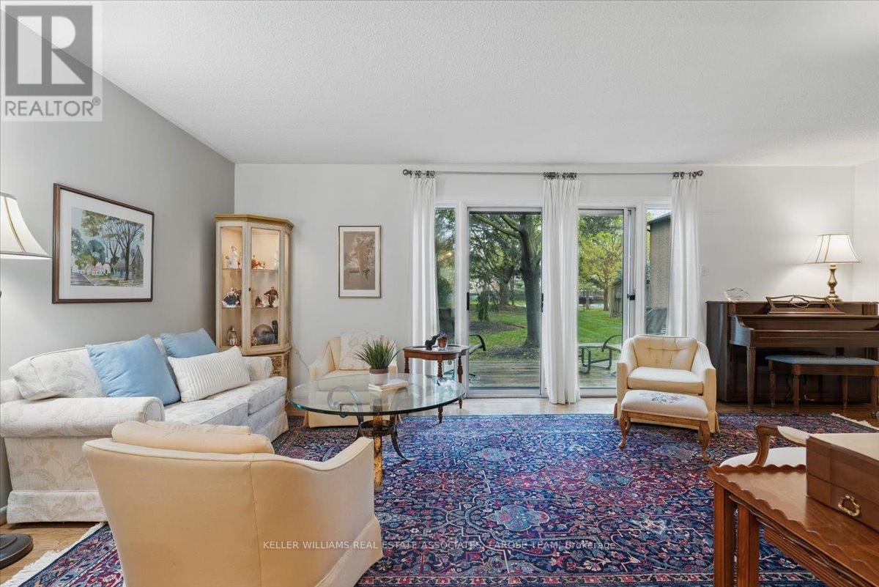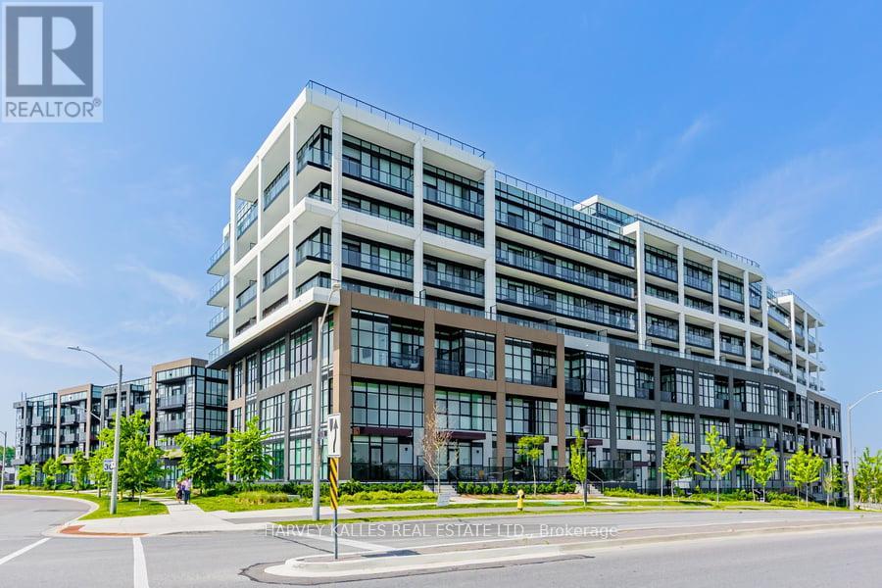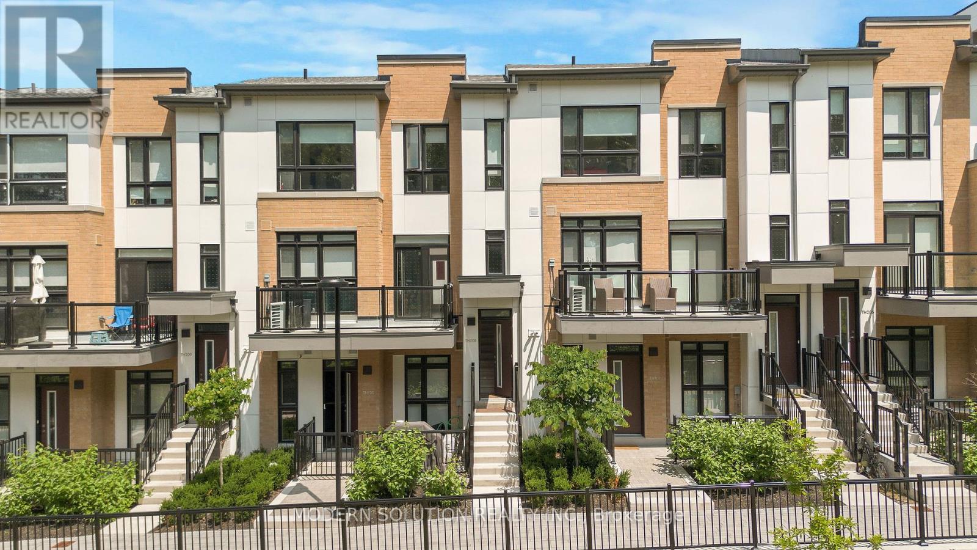Free account required
Unlock the full potential of your property search with a free account! Here's what you'll gain immediate access to:
- Exclusive Access to Every Listing
- Personalized Search Experience
- Favorite Properties at Your Fingertips
- Stay Ahead with Email Alerts
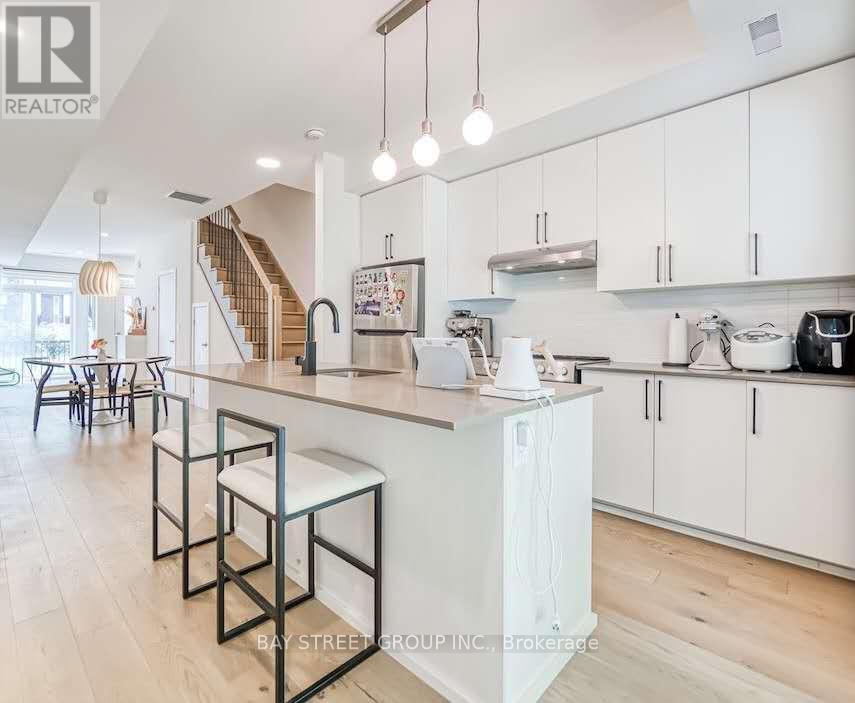
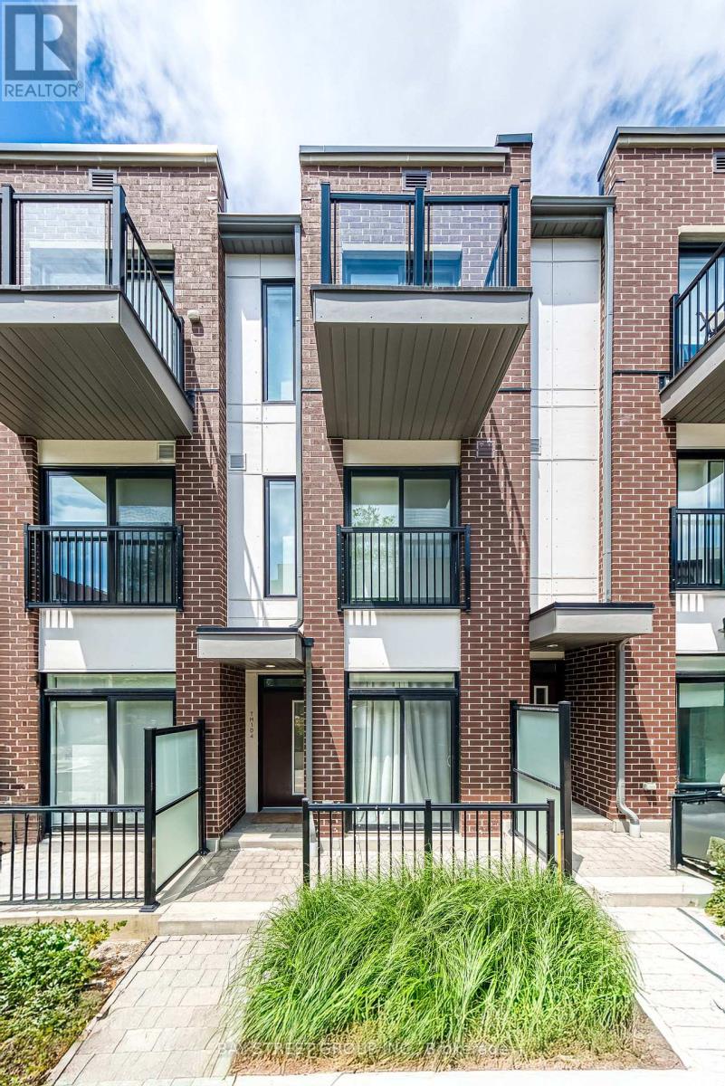
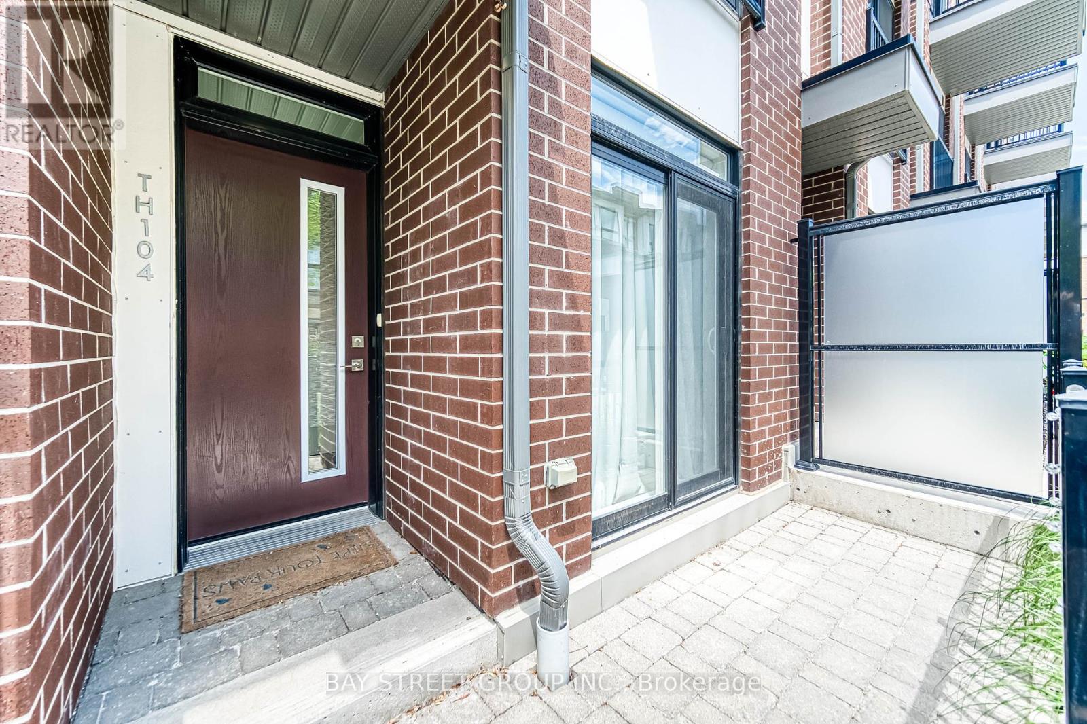
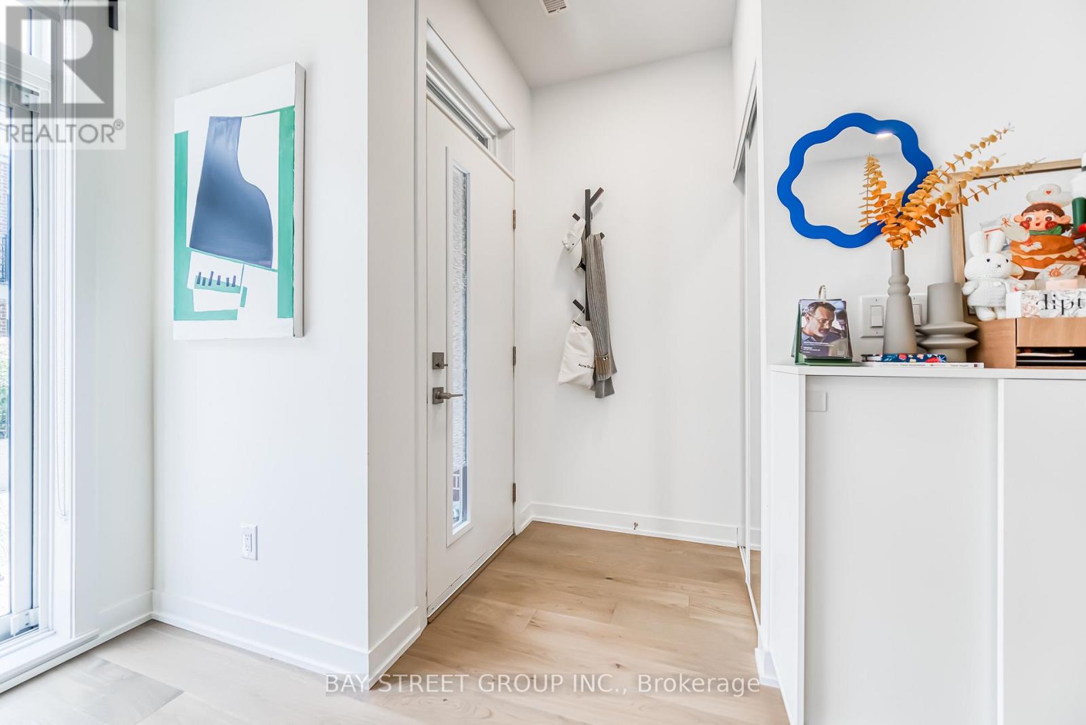
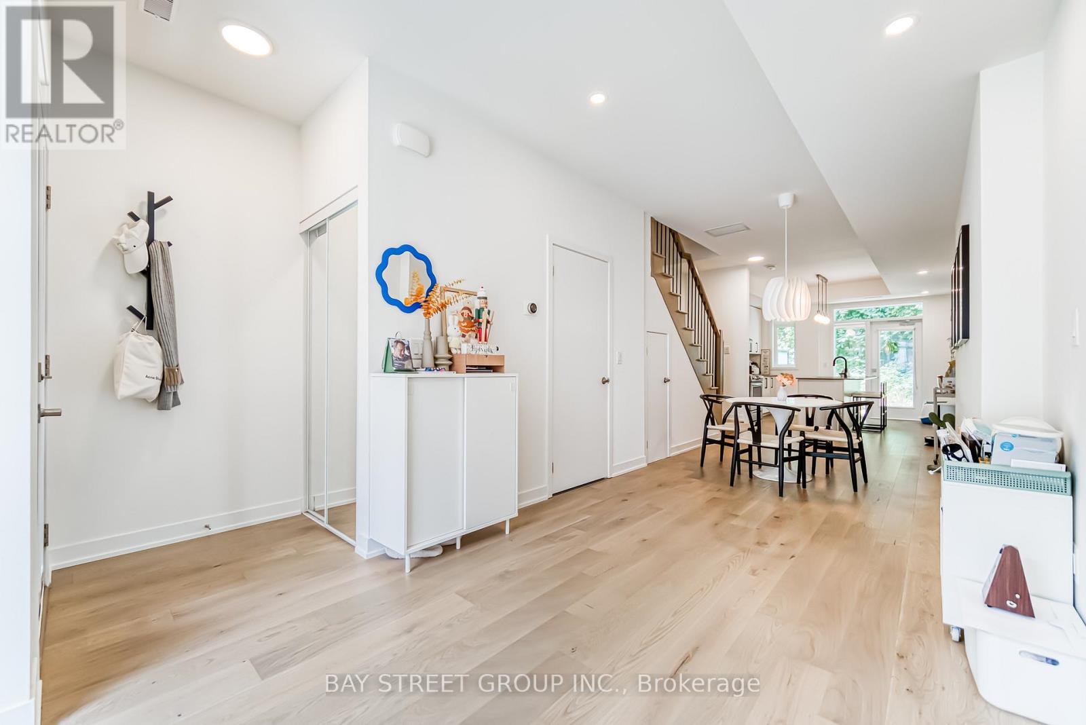
$1,049,000
104 - 110 CANON JACKSON DRIVE
Toronto, Ontario, Ontario, M6M0C1
MLS® Number: W12250986
Property description
Step Into This Rare 3-Bedroom, 4-Bath Townhome In The Sought-After Jackson Towns Community Developed By Daniels. Thoughtfully Designed For Modern Families And Professionals Alike, This Rare 3-Bedroom, 4-Bath Home Offers Over 1,600 Sq. Ft. Of Stylish, Functional Living.This Modern & Elegant Home Features Engineered Hardwood Floors, Smooth Ceilings, And Premium Finishes Throughout. The Kitchen Has Been Smartly Relocated To The Rear Of The Main Level, Creating A Bright, Private Space Ideal For Cooking And EntertainingComplete With Quartz Countertops, Stainless Steel Appliances, And A Generous Island With Breakfast Bar. Outdoor Living Is A Dream With Two Terraces On Main Floor, Ideal For Relaxing Or Summer BBQs.The Second Floor Offers A Spacious Family Room With Access To A Private Balcony, Plus A Bedroom And Full BathPerfect For Guests Or A Home Office. Both Bedrooms Upstairs On The Third Floor Feature Their Own En-Suite And Balcony For Optimal Comfort And Privacy.Families Will Love The Beautifully Maintained Community Playground Just Steps Away. Walk To The Upcoming Eglinton Crosstown LRT (Easy access to Union Station), Parks, Schools, And Local Amenities A Perfect Blend Of Convenience, Space, And Community Charm.
Building information
Type
*****
Age
*****
Amenities
*****
Appliances
*****
Cooling Type
*****
Exterior Finish
*****
Flooring Type
*****
Half Bath Total
*****
Heating Fuel
*****
Heating Type
*****
Size Interior
*****
Stories Total
*****
Land information
Amenities
*****
Landscape Features
*****
Rooms
Ground level
Dining room
*****
Living room
*****
Third level
Bedroom 3
*****
Bedroom 2
*****
Second level
Bedroom
*****
Family room
*****
Ground level
Dining room
*****
Living room
*****
Third level
Bedroom 3
*****
Bedroom 2
*****
Second level
Bedroom
*****
Family room
*****
Courtesy of BAY STREET GROUP INC.
Book a Showing for this property
Please note that filling out this form you'll be registered and your phone number without the +1 part will be used as a password.
