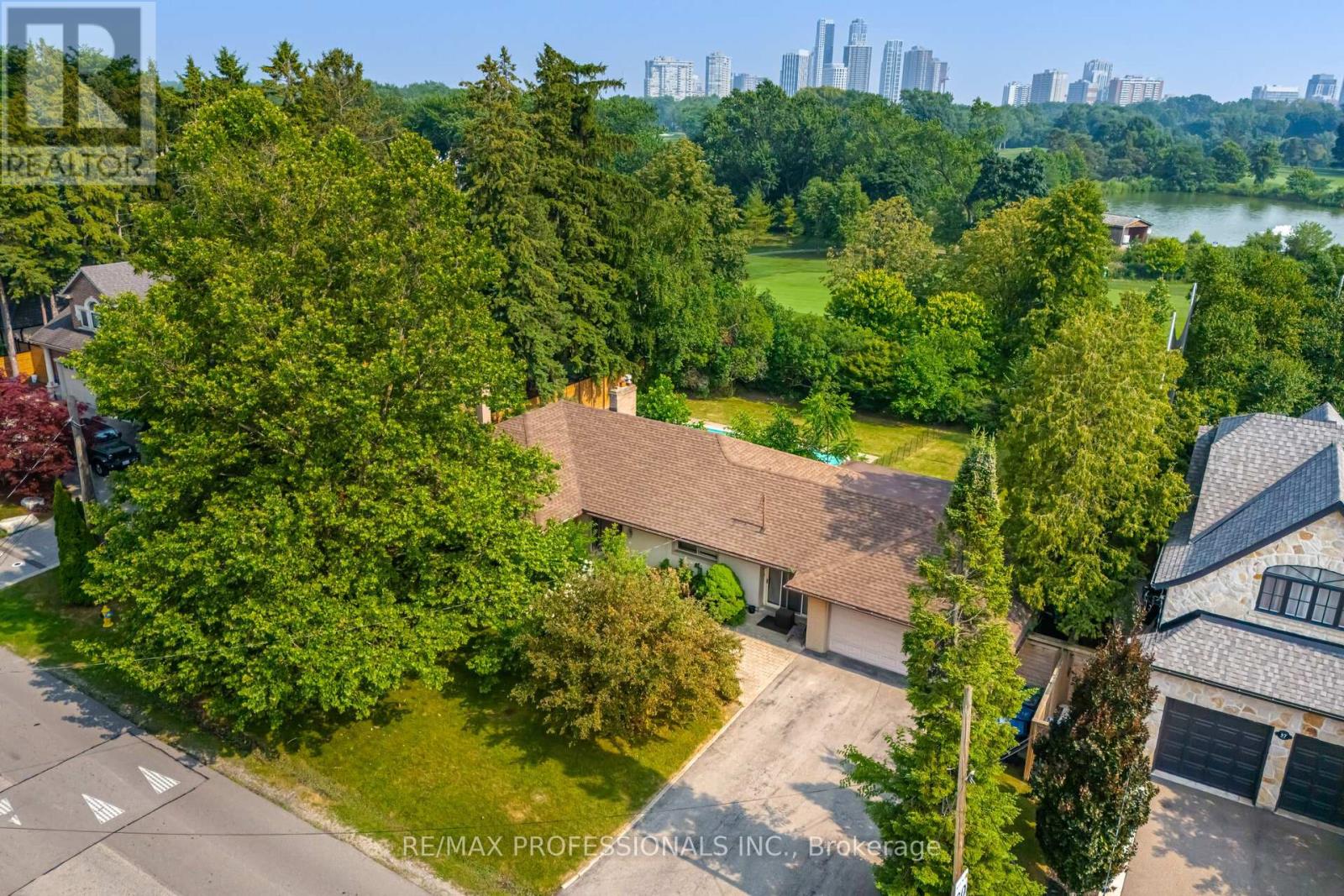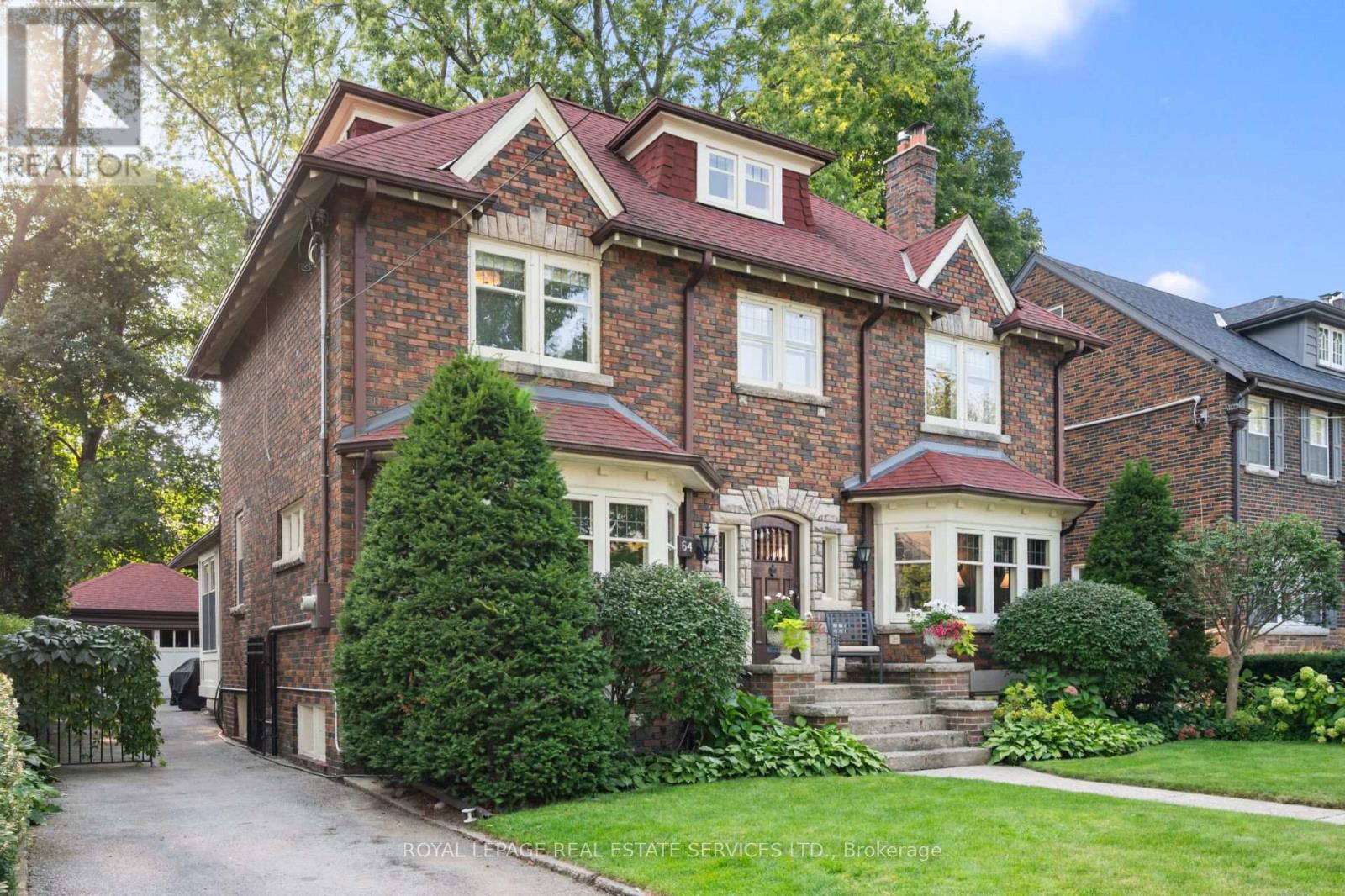Free account required
Unlock the full potential of your property search with a free account! Here's what you'll gain immediate access to:
- Exclusive Access to Every Listing
- Personalized Search Experience
- Favorite Properties at Your Fingertips
- Stay Ahead with Email Alerts
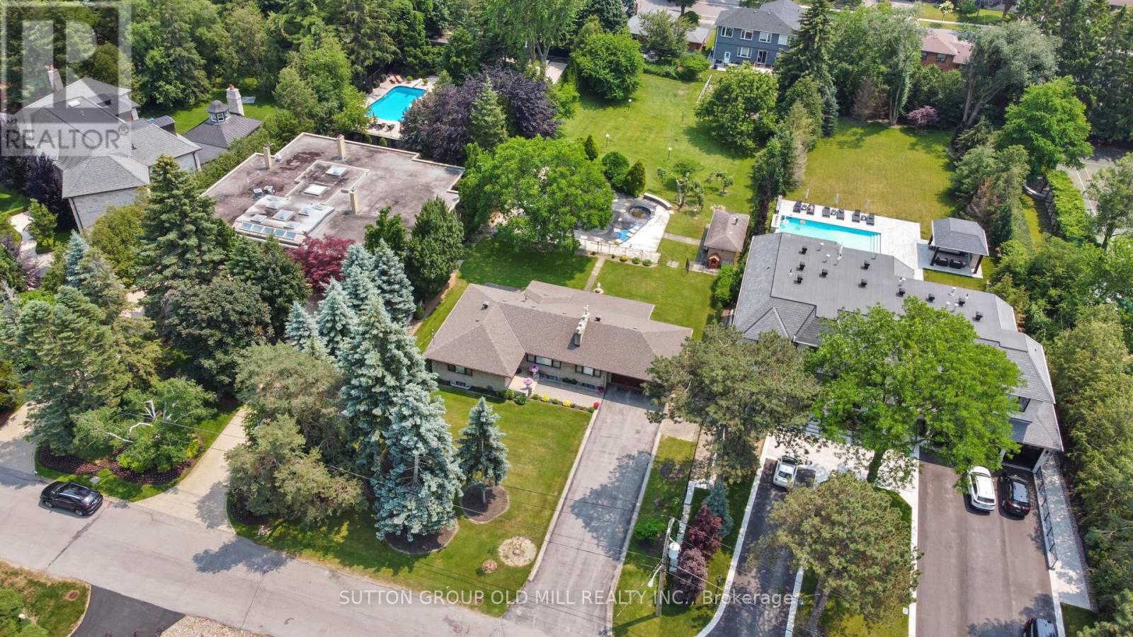
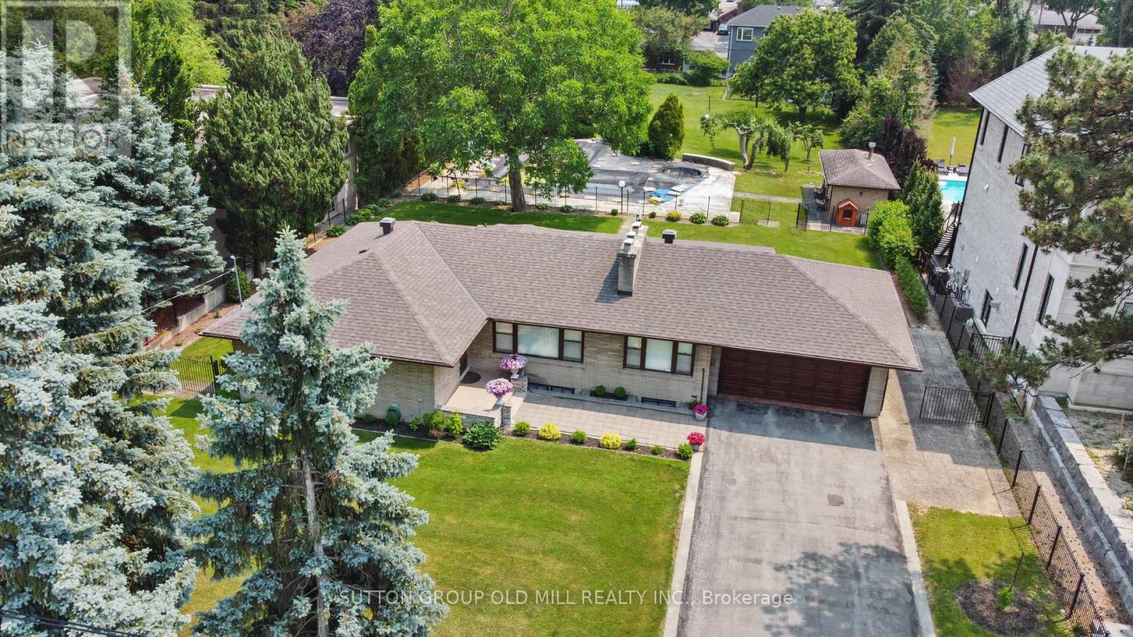
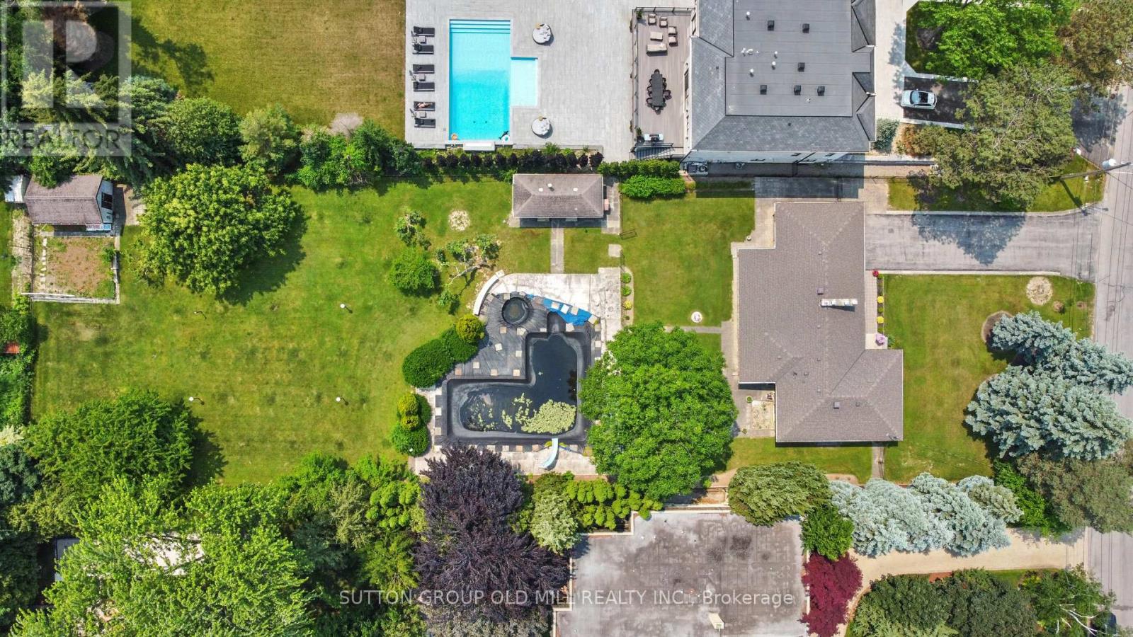
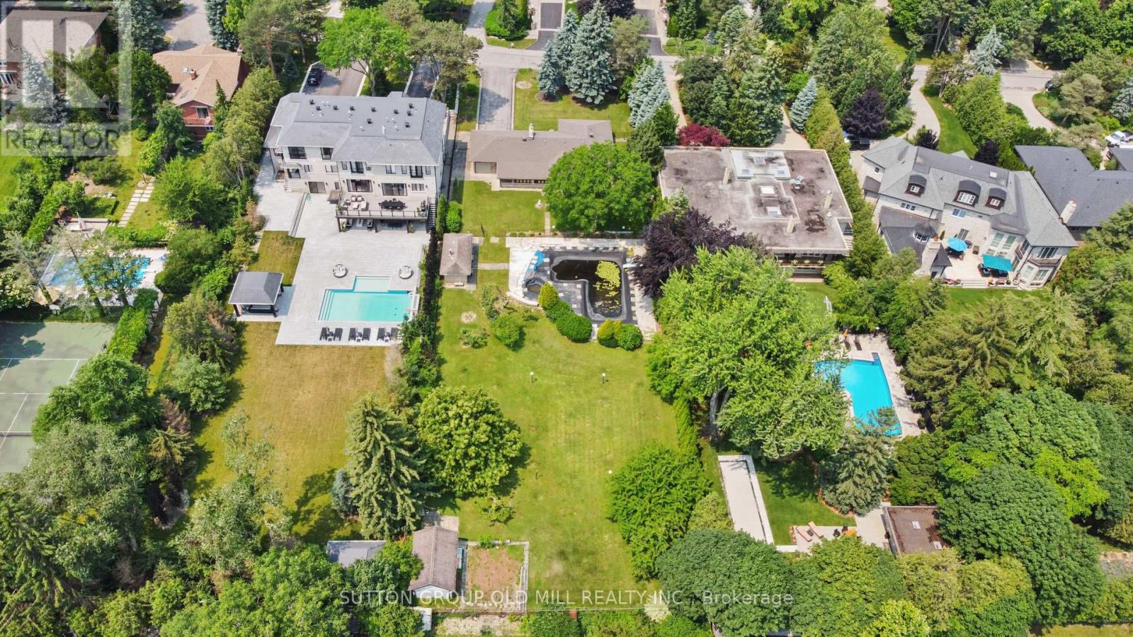
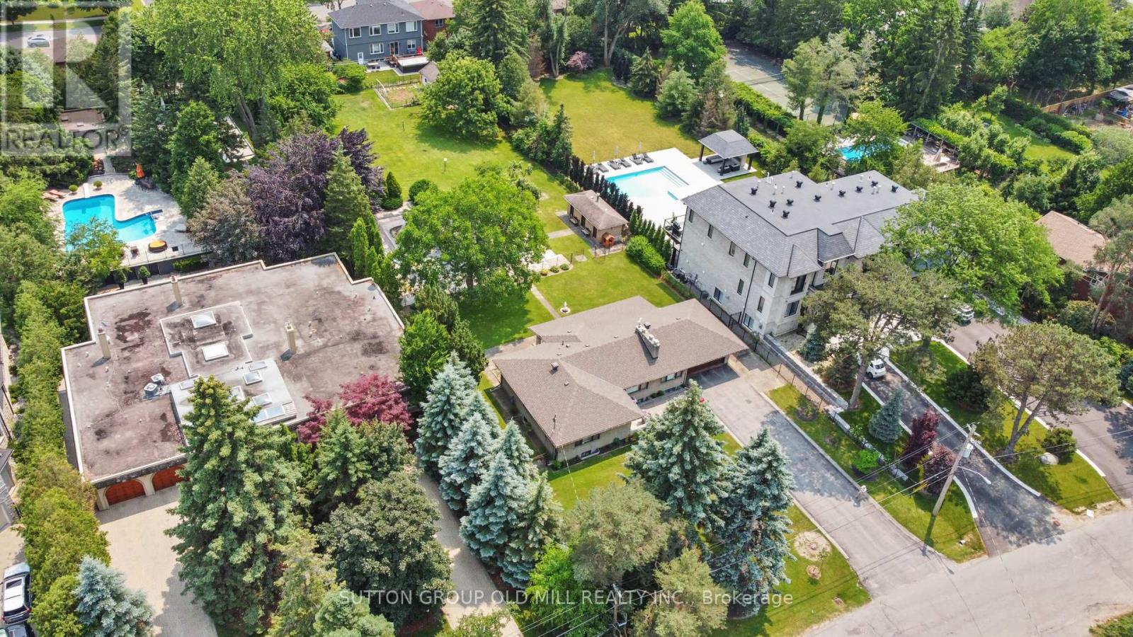
$3,990,000
9 WESTMOUNT PARK ROAD
Toronto, Ontario, Ontario, M9P1R4
MLS® Number: W12250956
Property description
Massive 100 x 326 Ft Lot in Prestigious Humber Heights! This is a once-in-a-lifetime chance to own an incredible property on one of Humber Heights most coveted and picturesque streets. Featuring a grand, flat backyard, this expansive 100 x 326 ft lot offers endless possibilities to build your dream home or create your private oasis. With ample space, its ideal for a luxurious custom residence or a sprawling single-level ranch-style home. Located in a unique and sought-after west-end neighbourhood, this property combines exclusivity with convenience. Enjoy proximity to top-rated schools, private country clubs, parks, shopping, and easy access to major highways (401/427). Commuting is a breeze, with Pearson Airport and downtown Toronto just a short drive away. TTC access is also nearby. this is an extraordinary property in a premier location that rarely becomes available. Don't miss this unique opportunity to live in one of Etobicoke's finest communities.
Building information
Type
*****
Architectural Style
*****
Basement Development
*****
Basement Type
*****
Construction Style Attachment
*****
Cooling Type
*****
Exterior Finish
*****
Fireplace Present
*****
Flooring Type
*****
Foundation Type
*****
Heating Fuel
*****
Heating Type
*****
Size Interior
*****
Stories Total
*****
Utility Water
*****
Land information
Sewer
*****
Size Depth
*****
Size Frontage
*****
Size Irregular
*****
Size Total
*****
Rooms
Main level
Bedroom 3
*****
Bedroom 2
*****
Primary Bedroom
*****
Kitchen
*****
Family room
*****
Dining room
*****
Living room
*****
Foyer
*****
Basement
Kitchen
*****
Recreational, Games room
*****
Laundry room
*****
Bedroom 4
*****
Courtesy of SUTTON GROUP OLD MILL REALTY INC.
Book a Showing for this property
Please note that filling out this form you'll be registered and your phone number without the +1 part will be used as a password.
