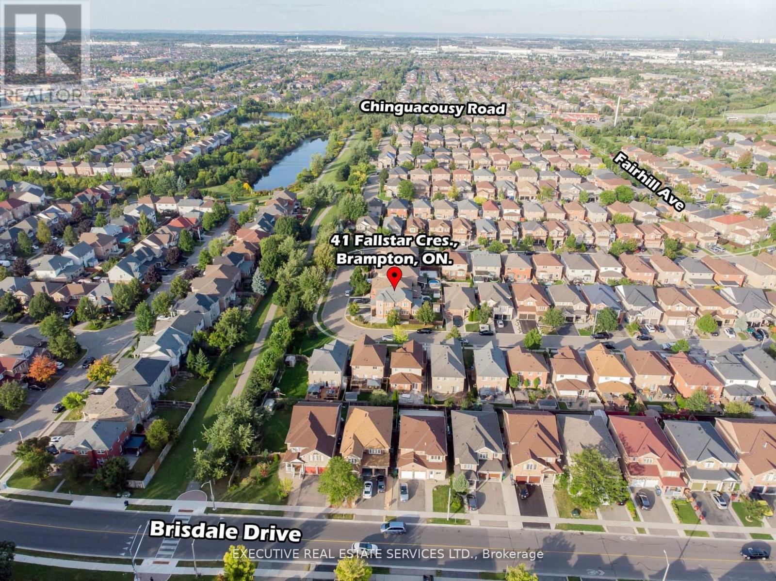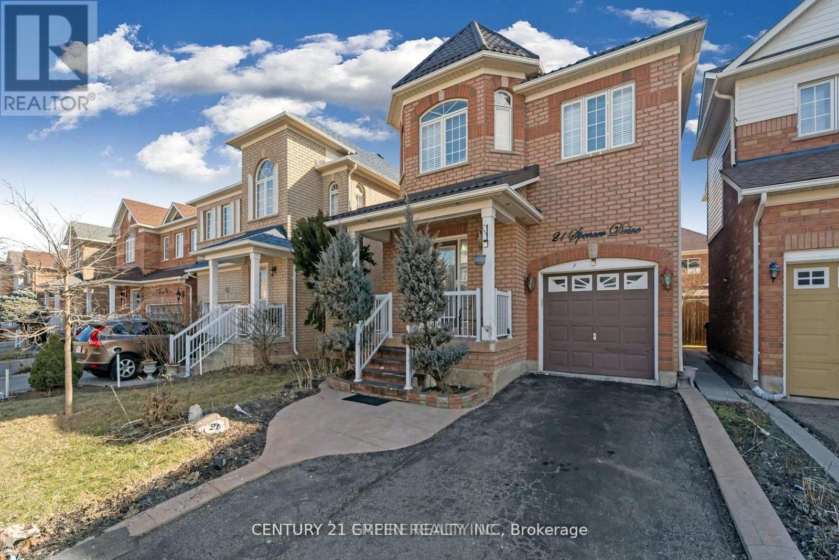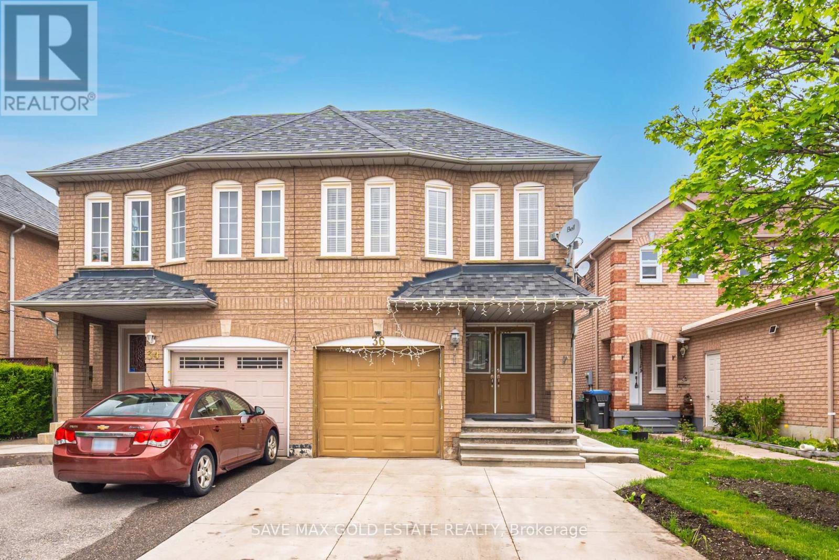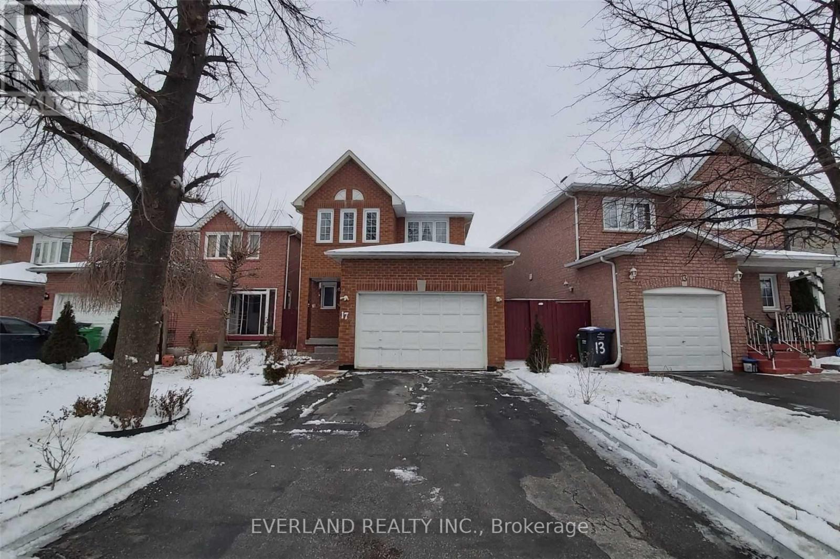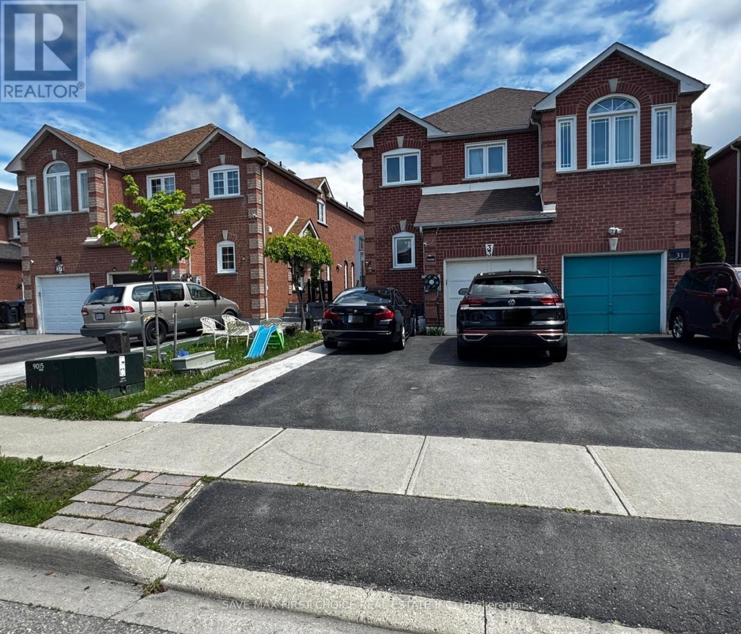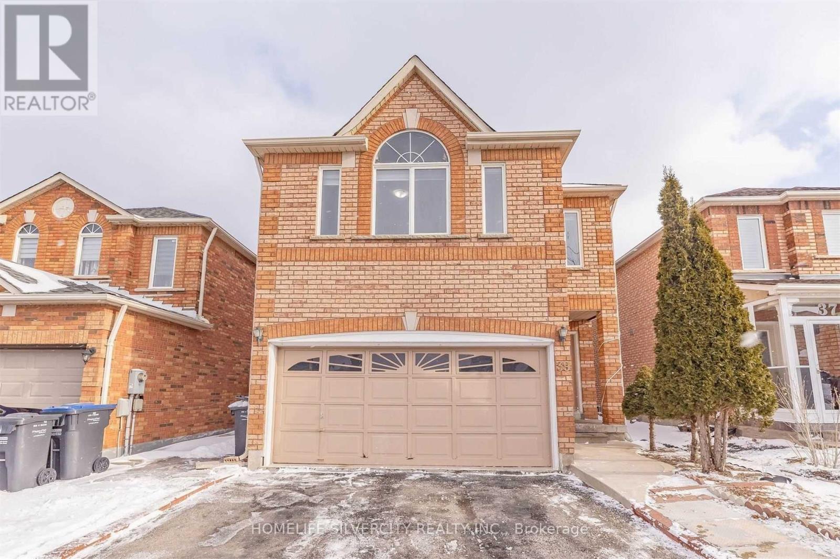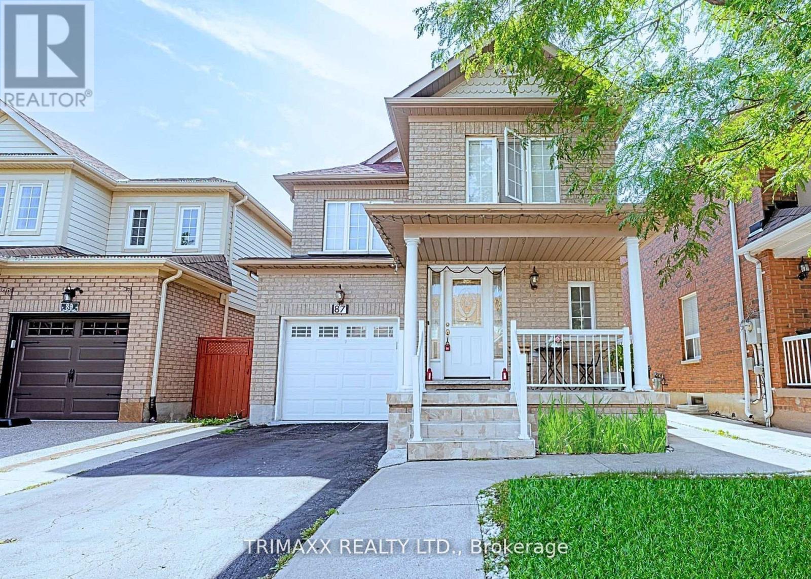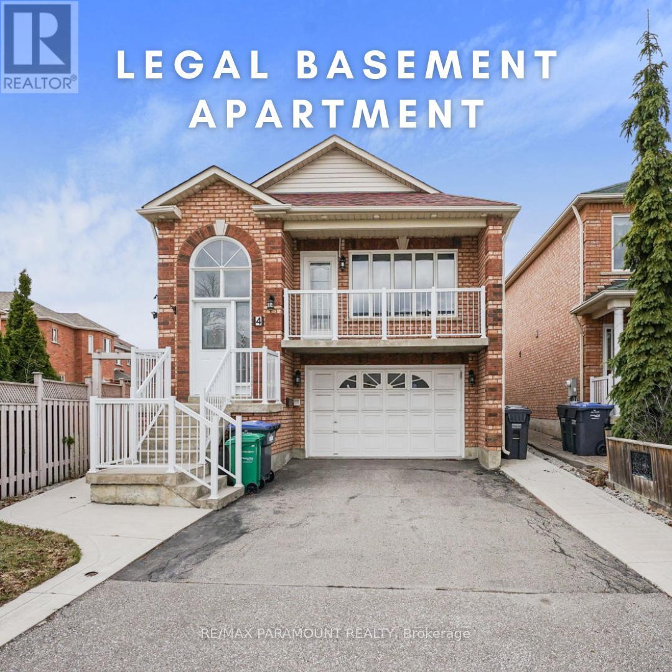Free account required
Unlock the full potential of your property search with a free account! Here's what you'll gain immediate access to:
- Exclusive Access to Every Listing
- Personalized Search Experience
- Favorite Properties at Your Fingertips
- Stay Ahead with Email Alerts
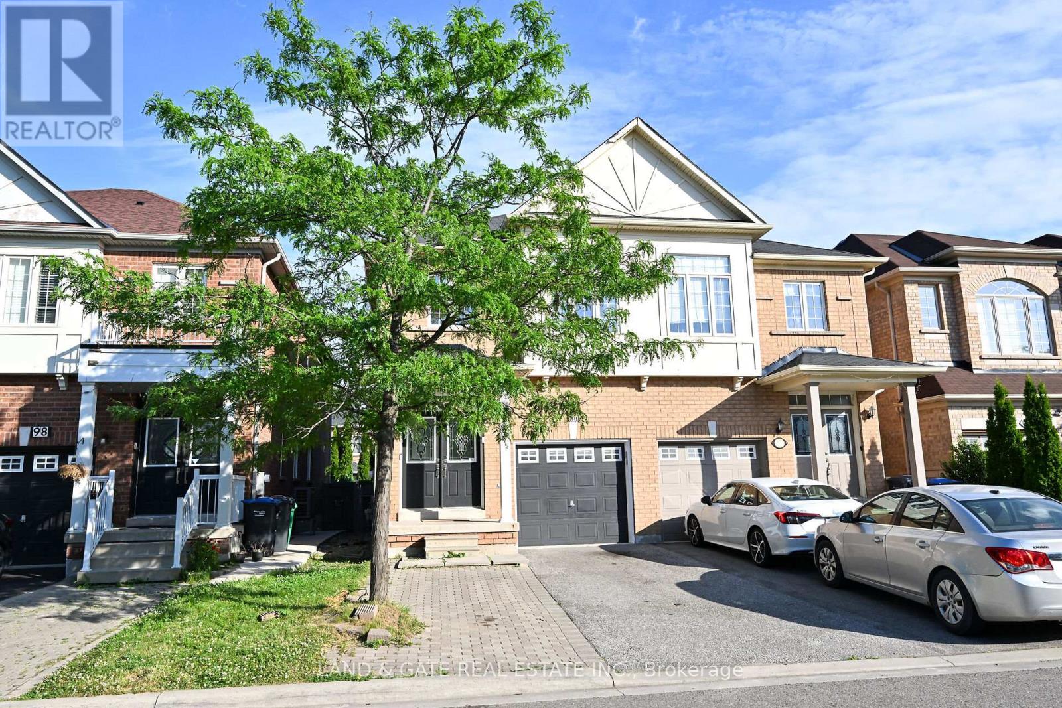
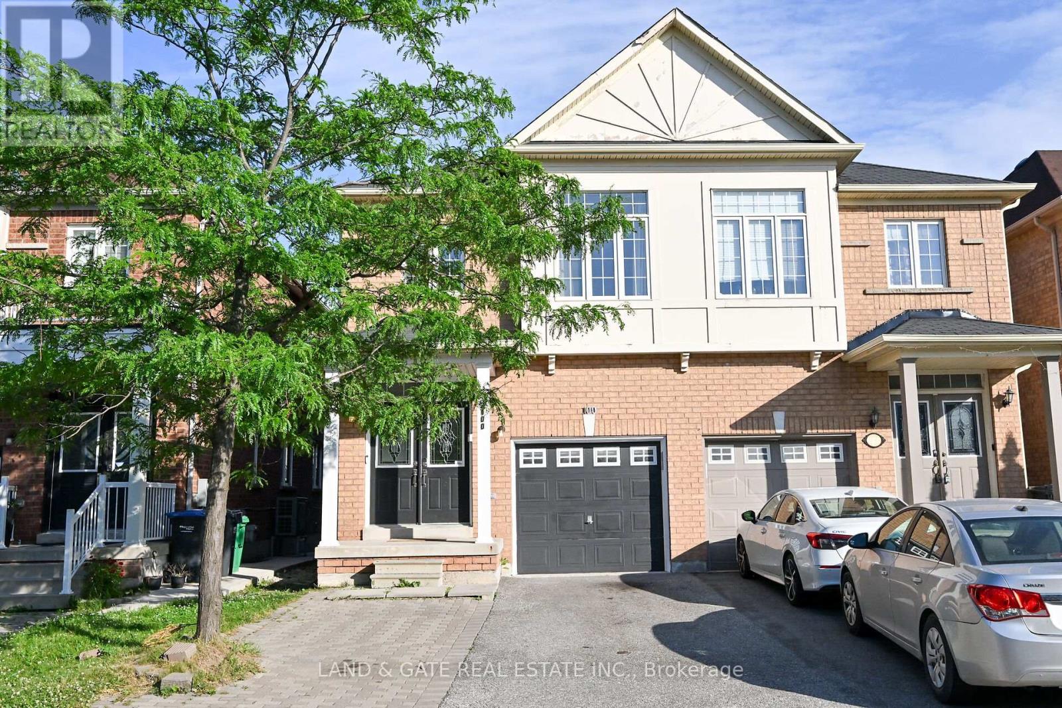
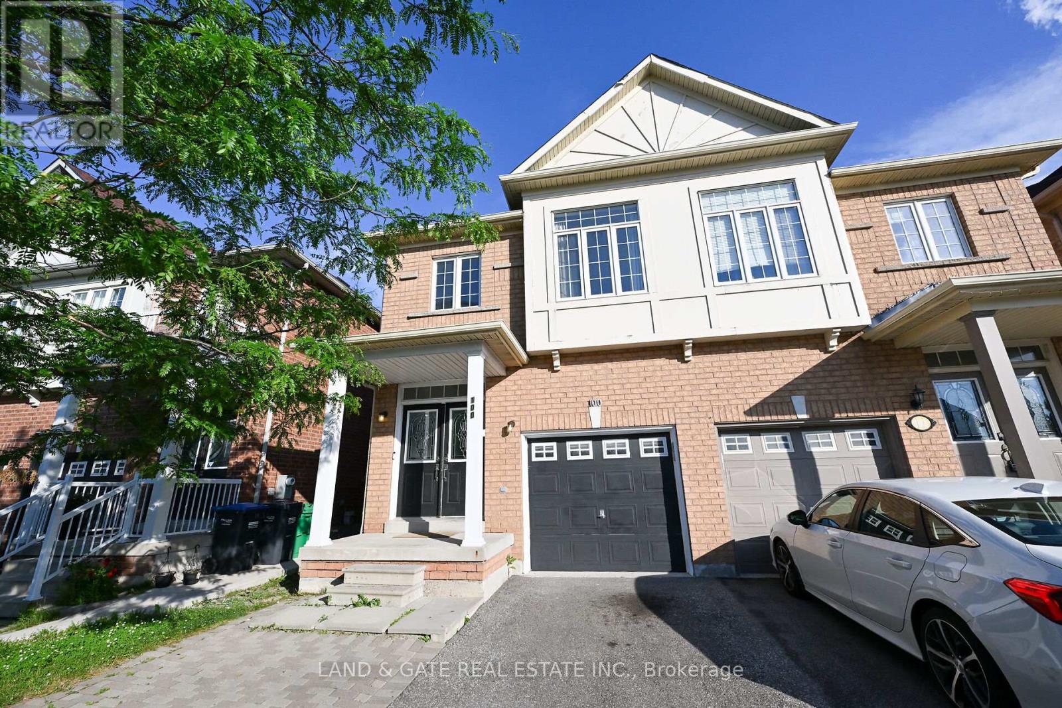
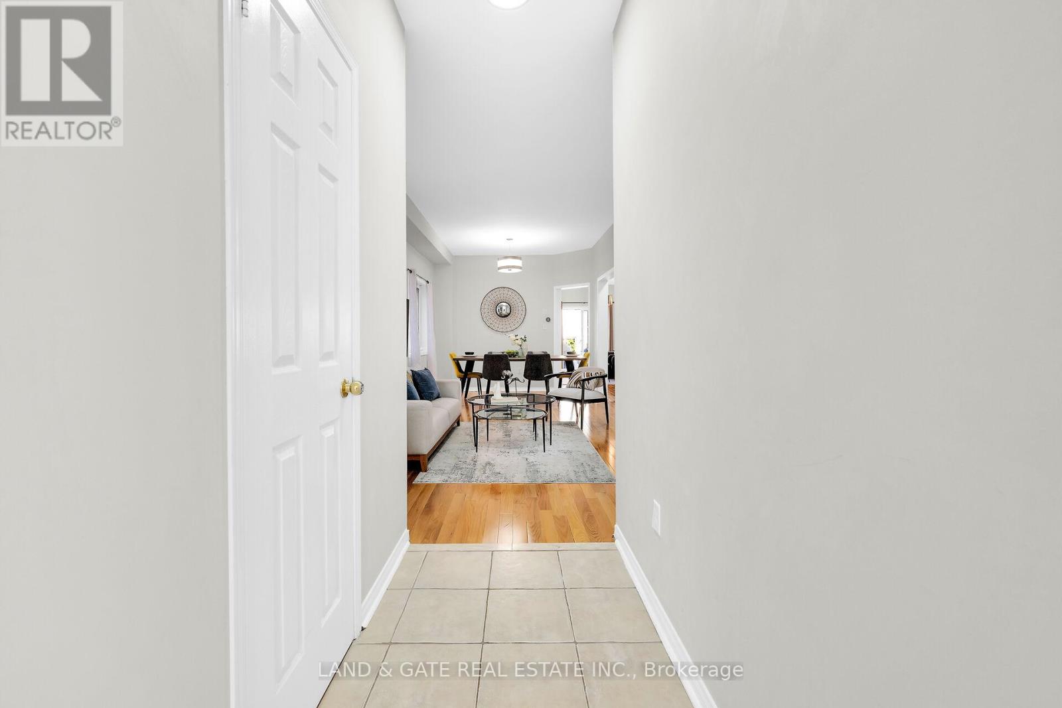
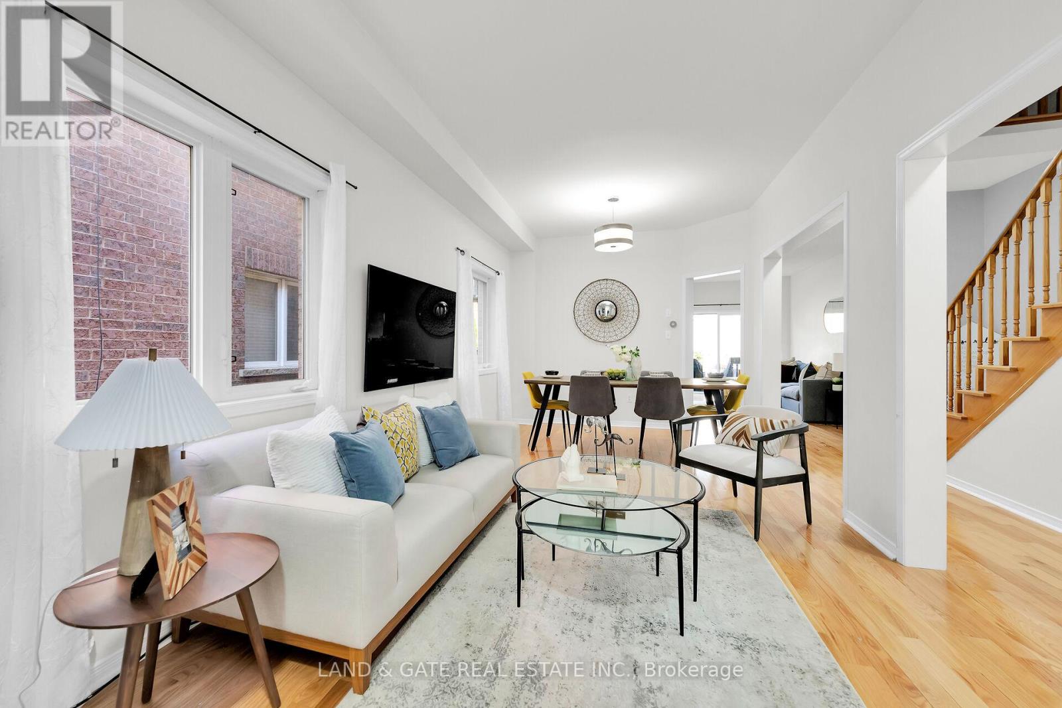
$899,999
100 KILREA WAY
Brampton, Ontario, Ontario, L6X0R3
MLS® Number: W12250525
Property description
Stunning 1926 Sq. Ft. Semi-Detached HomeLocated in a prime area, this 4+1 bedroom home features hardwood floors on the main level and stairs, a spacious master suite with a walk-in closet and 5-piece ensuite, and a semi-ensuite for the 2nd and 3rd bedrooms. Enjoy an eat-in kitchen with a breakfast bar and stainless steel appliances, plus separate living and family rooms. The finished basement includes a separate entrance through the garage, second kitchen, bedroom, and laundry. Income potential or in-law suite. Steps from Mount Pleasant GO Station, Tim Hortons, restaurants, and stores. A must-see!
Building information
Type
*****
Appliances
*****
Basement Development
*****
Basement Features
*****
Basement Type
*****
Construction Style Attachment
*****
Cooling Type
*****
Exterior Finish
*****
Flooring Type
*****
Foundation Type
*****
Half Bath Total
*****
Heating Fuel
*****
Heating Type
*****
Size Interior
*****
Stories Total
*****
Utility Water
*****
Land information
Sewer
*****
Size Depth
*****
Size Frontage
*****
Size Irregular
*****
Size Total
*****
Rooms
Main level
Eating area
*****
Kitchen
*****
Family room
*****
Dining room
*****
Living room
*****
Basement
Bedroom
*****
Kitchen
*****
Family room
*****
Den
*****
Second level
Bedroom 4
*****
Bedroom 3
*****
Bedroom 2
*****
Primary Bedroom
*****
Main level
Eating area
*****
Kitchen
*****
Family room
*****
Dining room
*****
Living room
*****
Basement
Bedroom
*****
Kitchen
*****
Family room
*****
Den
*****
Second level
Bedroom 4
*****
Bedroom 3
*****
Bedroom 2
*****
Primary Bedroom
*****
Courtesy of LAND & GATE REAL ESTATE INC.
Book a Showing for this property
Please note that filling out this form you'll be registered and your phone number without the +1 part will be used as a password.

