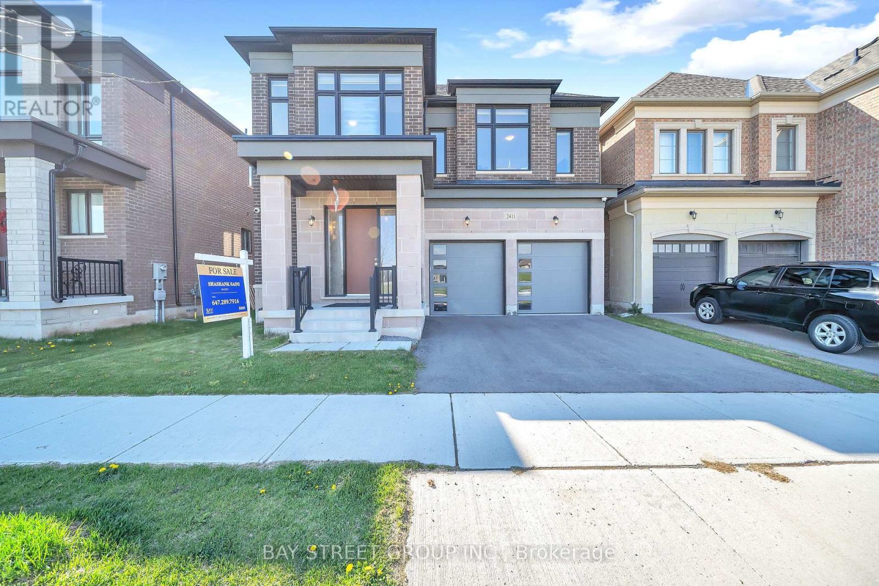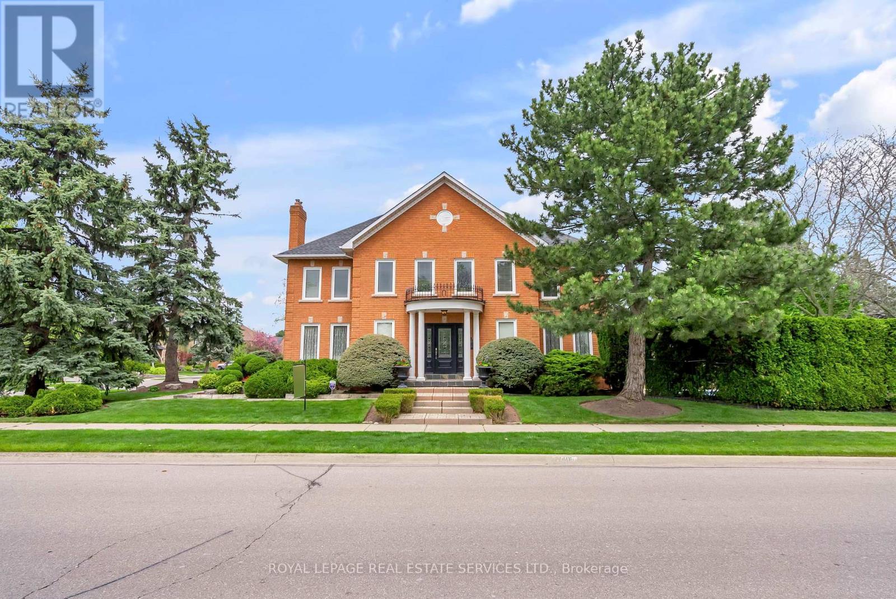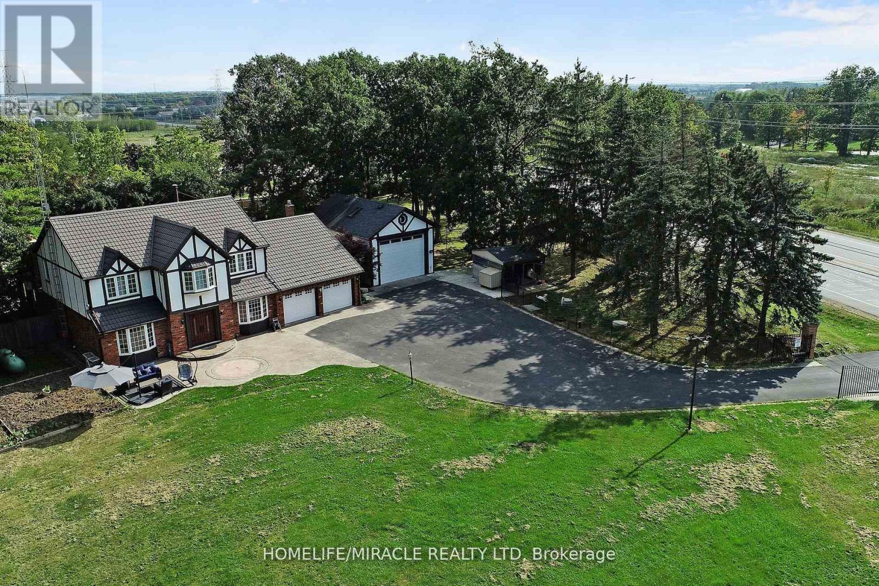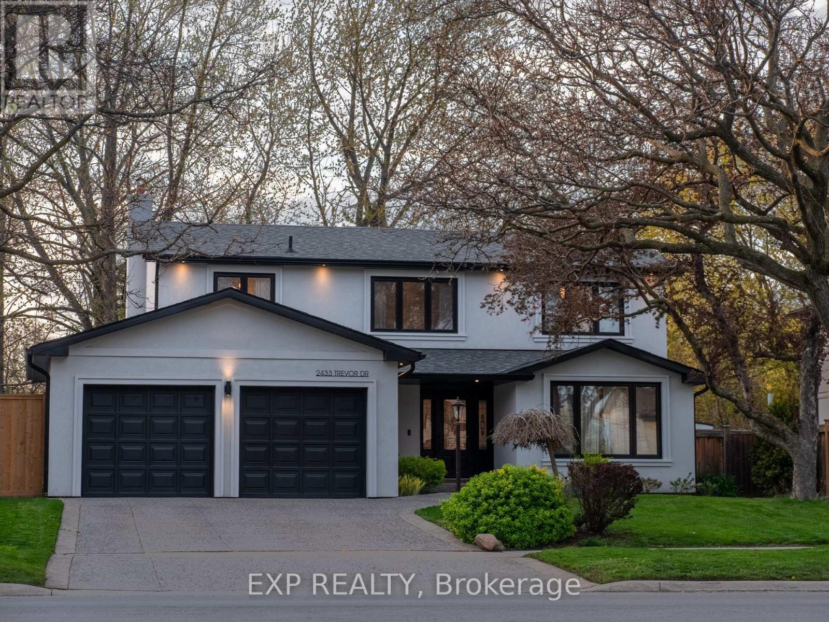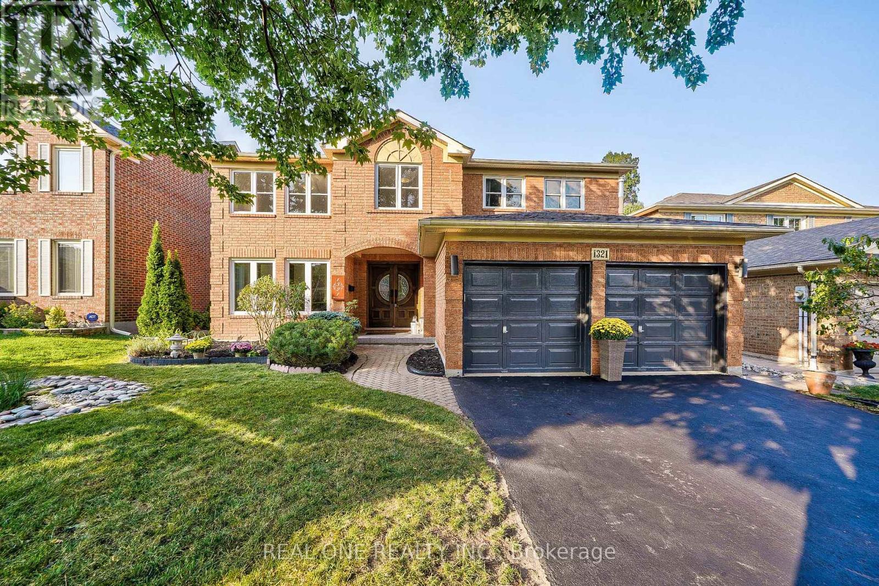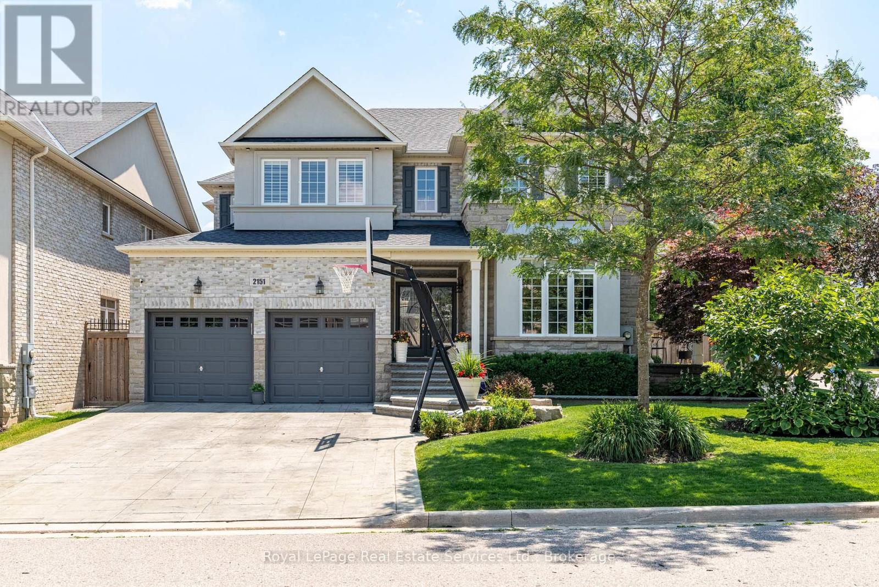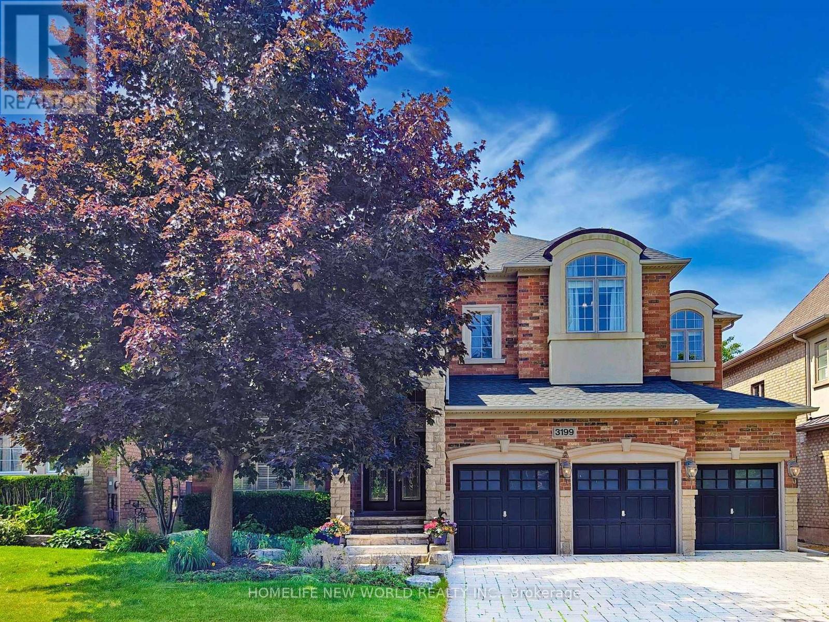Free account required
Unlock the full potential of your property search with a free account! Here's what you'll gain immediate access to:
- Exclusive Access to Every Listing
- Personalized Search Experience
- Favorite Properties at Your Fingertips
- Stay Ahead with Email Alerts
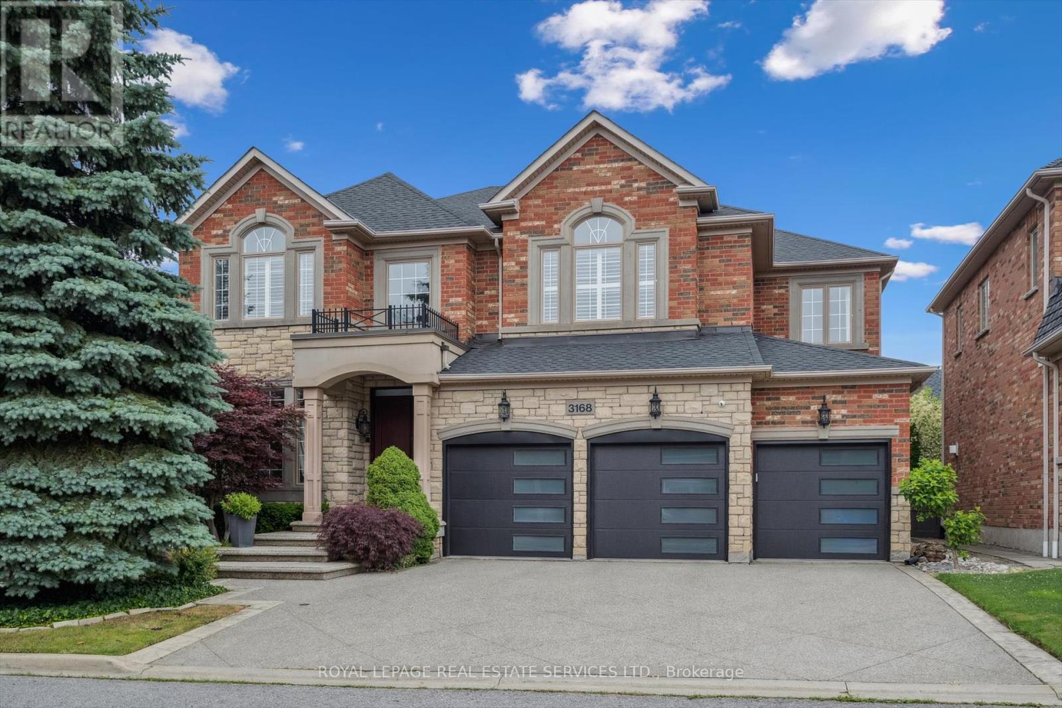
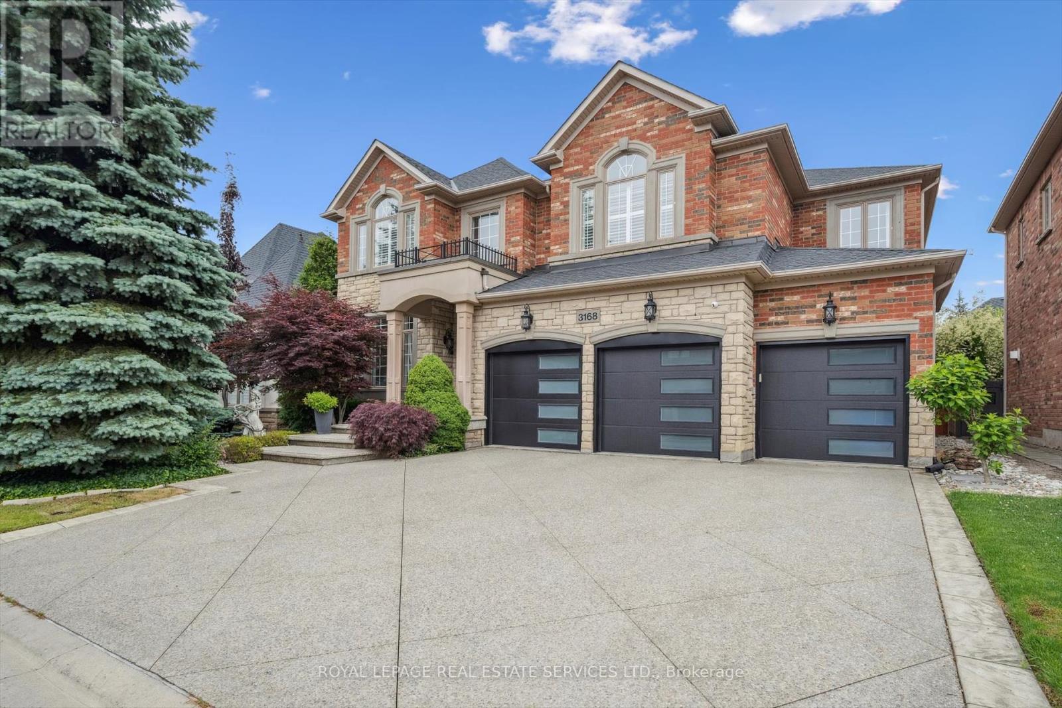
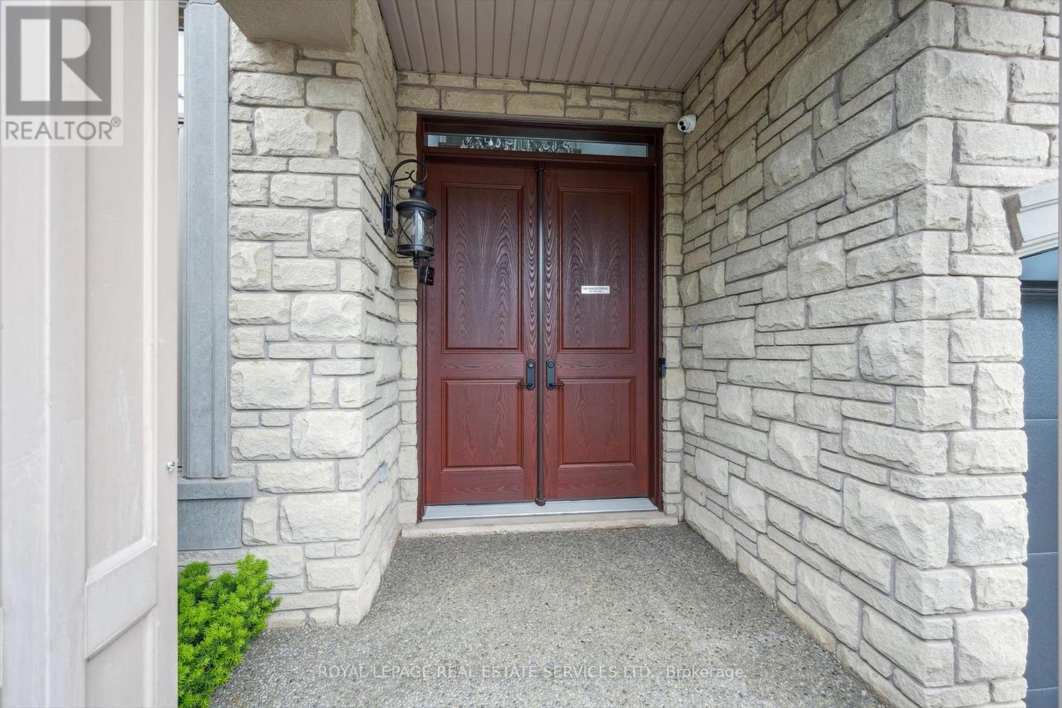
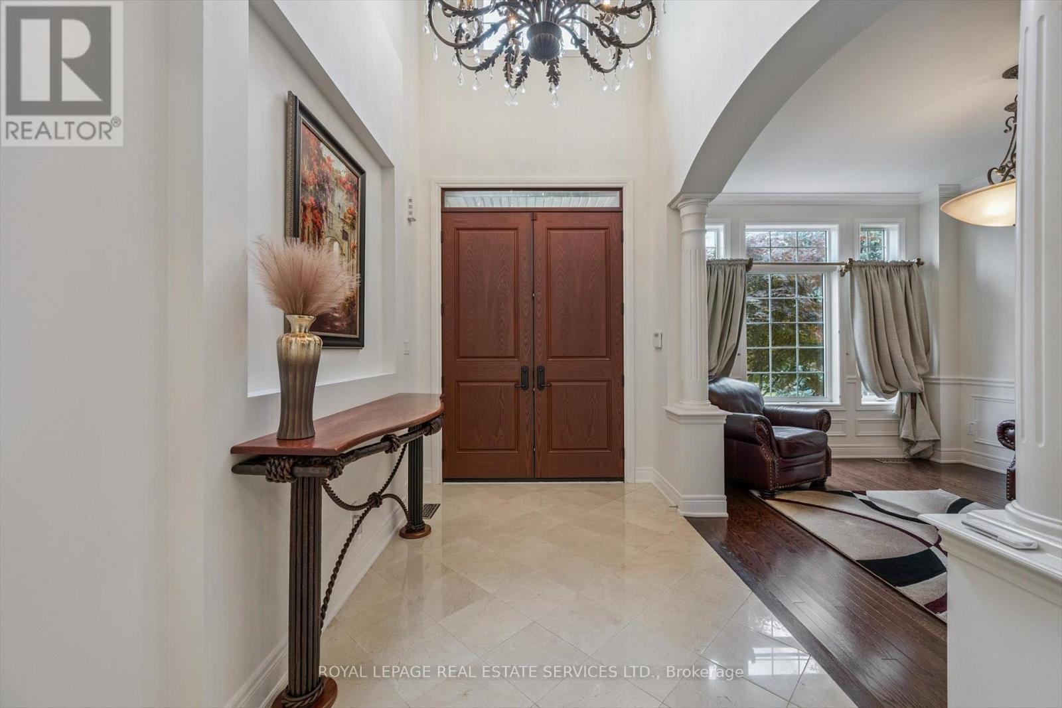
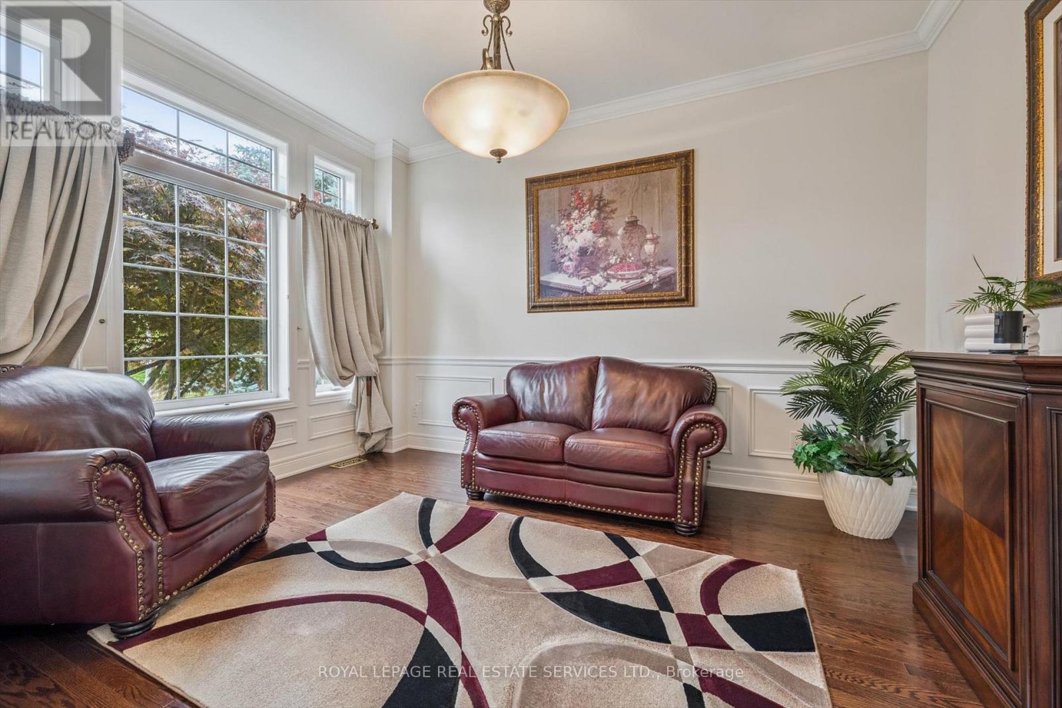
$2,588,000
3168 SADDLEWORTH CRESCENT
Oakville, Ontario, Ontario, L6M0A8
MLS® Number: W12250290
Property description
REFINED LUXURY LIVING IN PRESTIGIOUS BRONTE CREEK! RARE THREE CAR GARAGE! Welcome to 3168 Saddleworth Crescent, where style, comfort, and function unite. Nestled on a quiet, family-friendly street just steps from St. Mary Catholic Elementary School, trails, parks, and Fourteen Mile Creek, this 4 bedroom, 3+1 bath executive home is perfect for modern family living. The main level features elegant principal rooms, including a formal living room, dining room with coffered ceiling, family room with statement gas fireplace, private office/den, and convenient laundry room. The dream kitchen is appointed with granite countertops and backsplash, premium built-in appliances, butler's pantry, centre island with breakfast bar, and bright breakfast area with walkout to the backyard. Upstairs, the spacious primary suite awaits with a private sitting area with gas fireplace, custom walk-in closet, and spa-inspired five-piece ensuite with double vanities, soaker tub, glass shower, and water closet. Two bedrooms share a four-piece ensuite, while the fourth bedroom enjoys its own four-piece ensuite and walk-in closet. Additional highlights include 9' ceilings on the main level, hardwood floors throughout the main and upper levels, crown moldings, California shutters, wainscoting, custom closet organizers, hardwood staircases with carpet runners and iron pickets. Recent updates include Husky central vacuum (2023), entrance doors (2021), garage doors (2021), furnace (2021), central air (2018), roof (2018). The outdoor space is equally impressive with an exposed aggregate triple driveway, tiered front walkway, and a private fully fenced backyard oasis featuring an exposed aggregate patio and walkway, beach pebble accents, coach lamps, and beautifully landscaped gardens. This is luxury family living at its finest!
Building information
Type
*****
Age
*****
Amenities
*****
Appliances
*****
Basement Development
*****
Basement Type
*****
Construction Style Attachment
*****
Cooling Type
*****
Exterior Finish
*****
Fireplace Present
*****
FireplaceTotal
*****
Fire Protection
*****
Flooring Type
*****
Foundation Type
*****
Half Bath Total
*****
Heating Fuel
*****
Heating Type
*****
Size Interior
*****
Stories Total
*****
Utility Water
*****
Land information
Landscape Features
*****
Sewer
*****
Size Depth
*****
Size Frontage
*****
Size Irregular
*****
Size Total
*****
Rooms
Main level
Mud room
*****
Laundry room
*****
Bathroom
*****
Office
*****
Family room
*****
Eating area
*****
Kitchen
*****
Dining room
*****
Living room
*****
Second level
Primary Bedroom
*****
Bathroom
*****
Bedroom 4
*****
Bedroom 3
*****
Bathroom
*****
Bedroom 2
*****
Sitting room
*****
Bathroom
*****
Courtesy of ROYAL LEPAGE REAL ESTATE SERVICES LTD.
Book a Showing for this property
Please note that filling out this form you'll be registered and your phone number without the +1 part will be used as a password.


