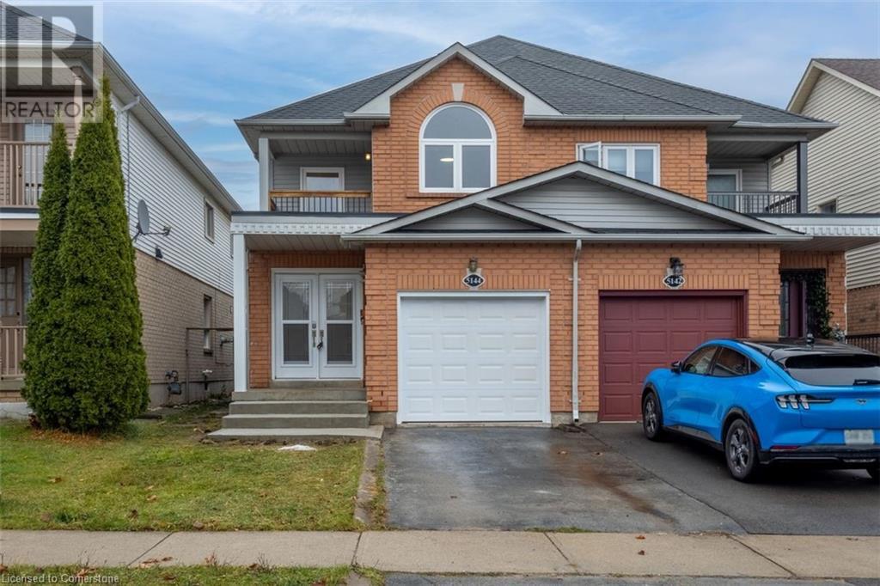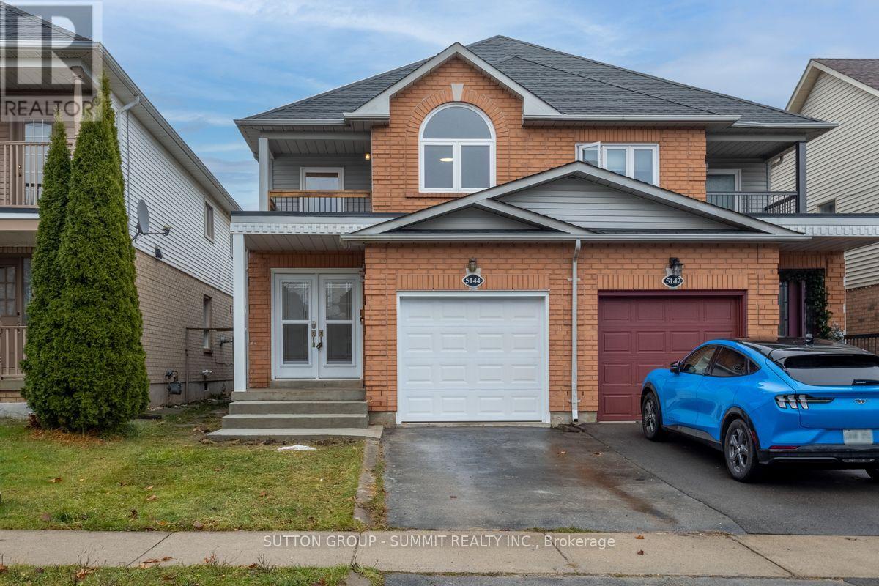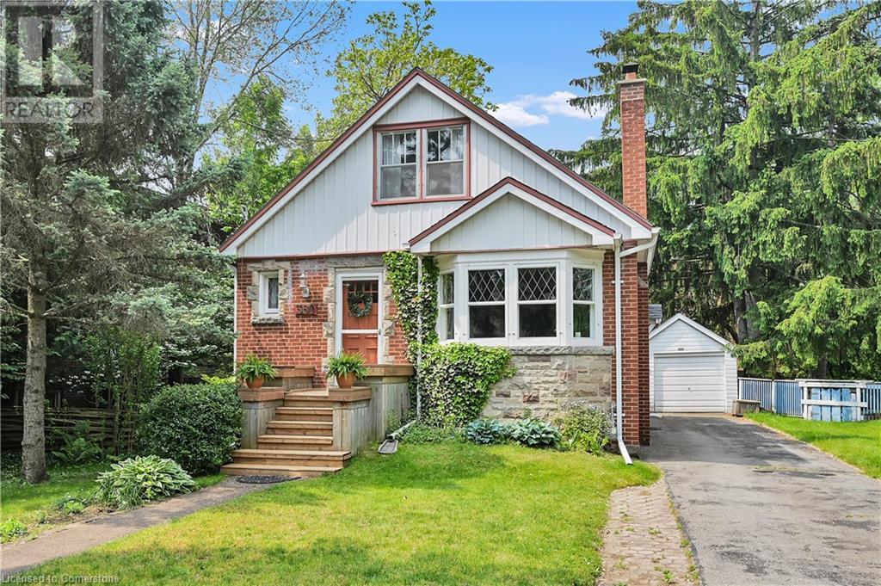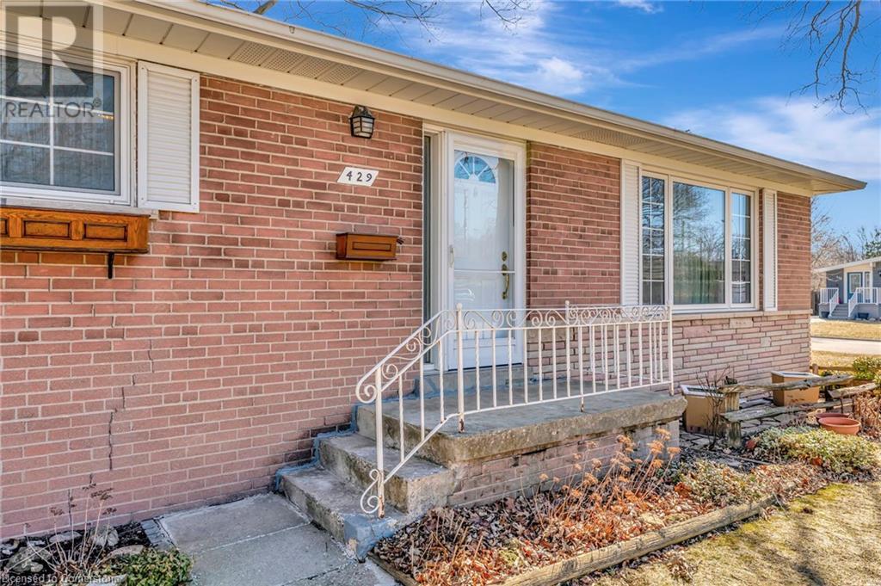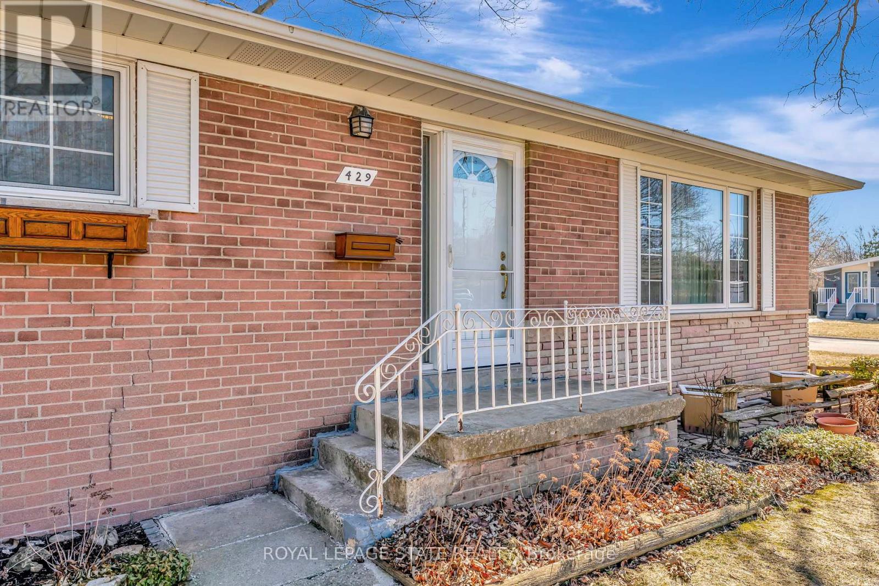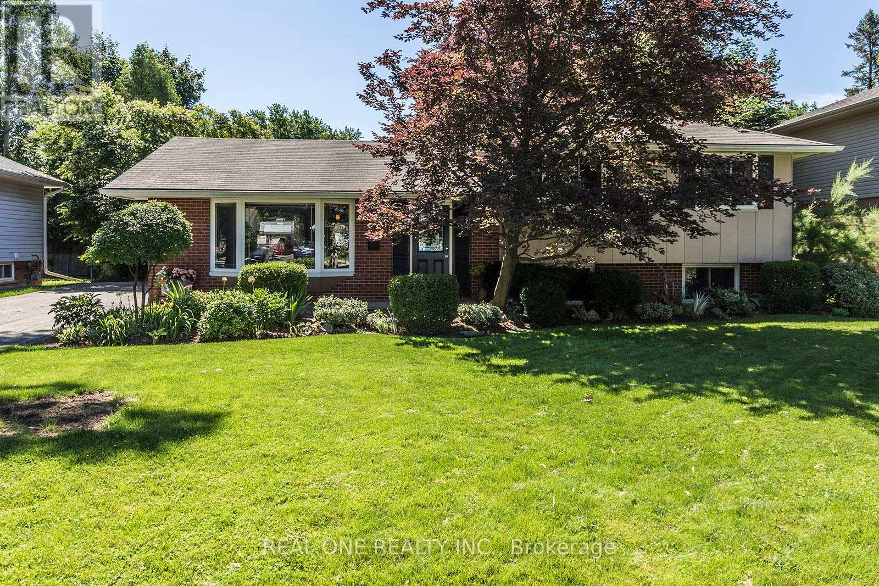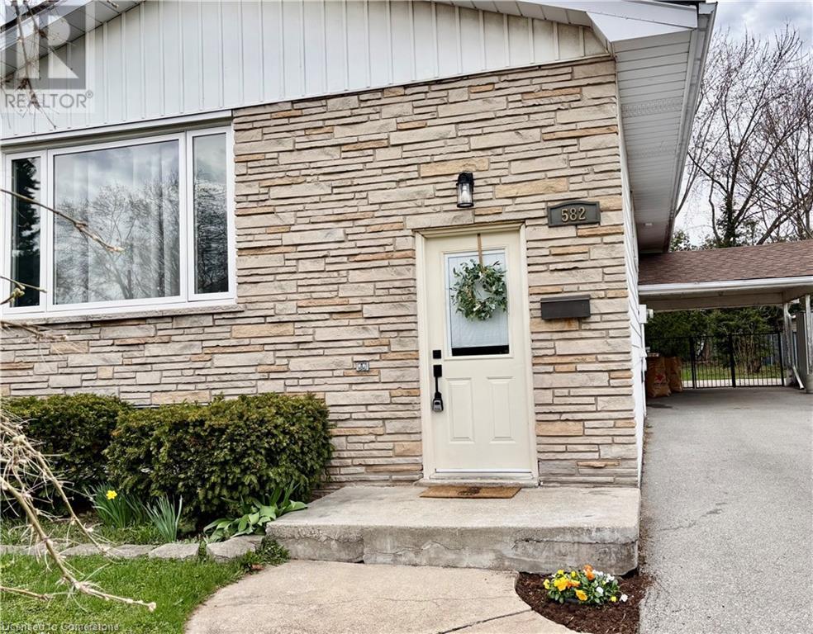Free account required
Unlock the full potential of your property search with a free account! Here's what you'll gain immediate access to:
- Exclusive Access to Every Listing
- Personalized Search Experience
- Favorite Properties at Your Fingertips
- Stay Ahead with Email Alerts
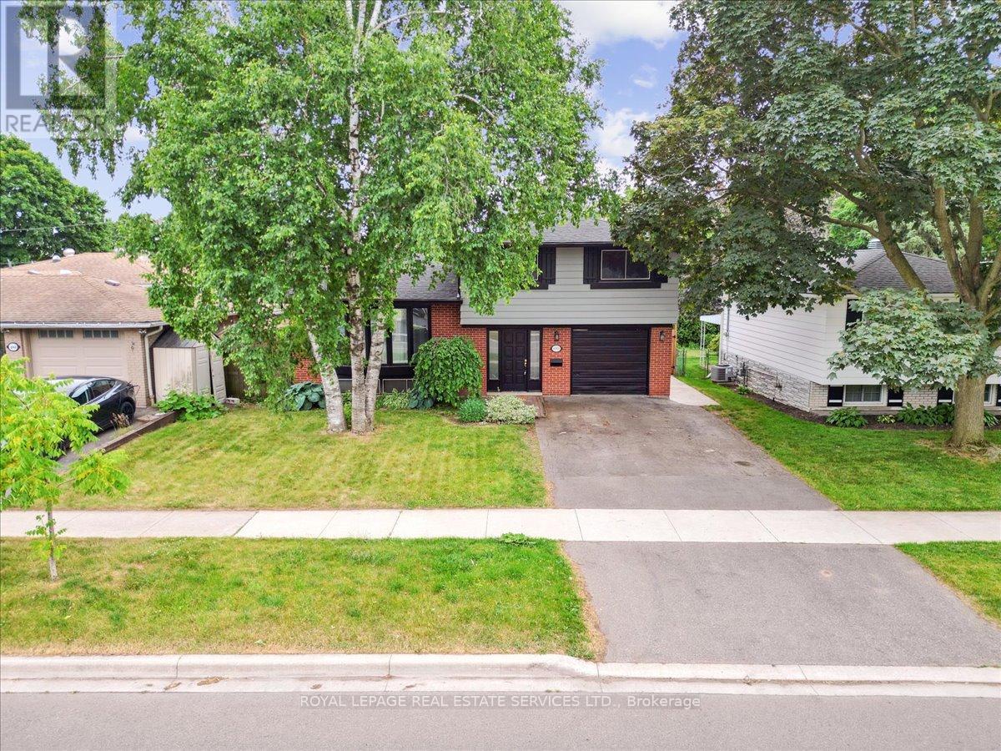
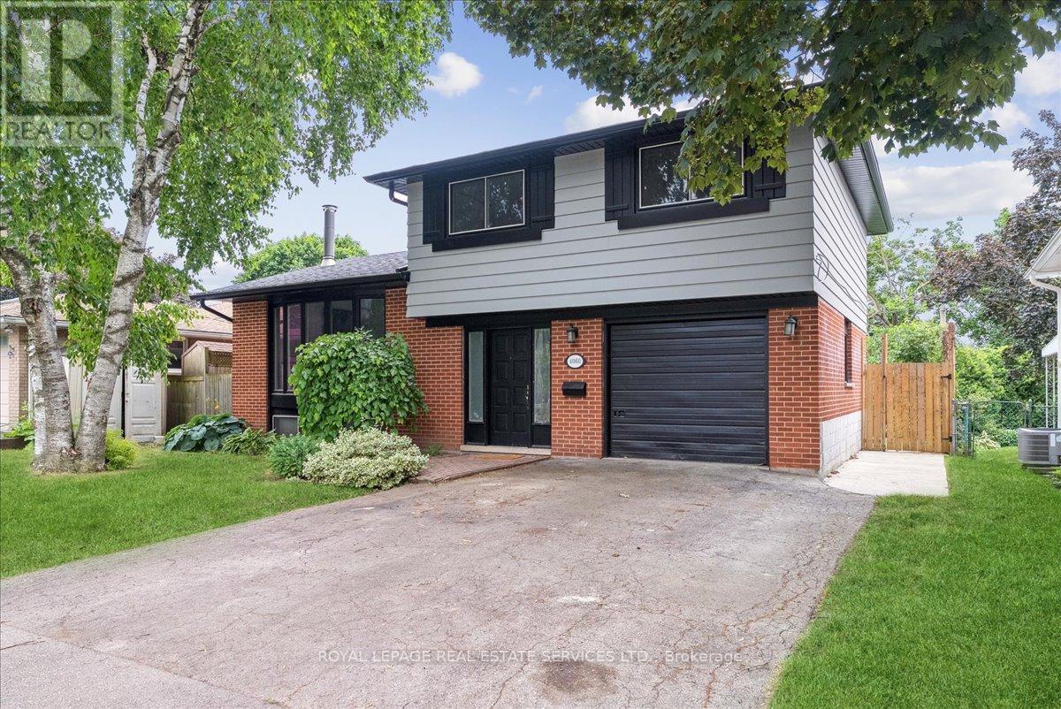
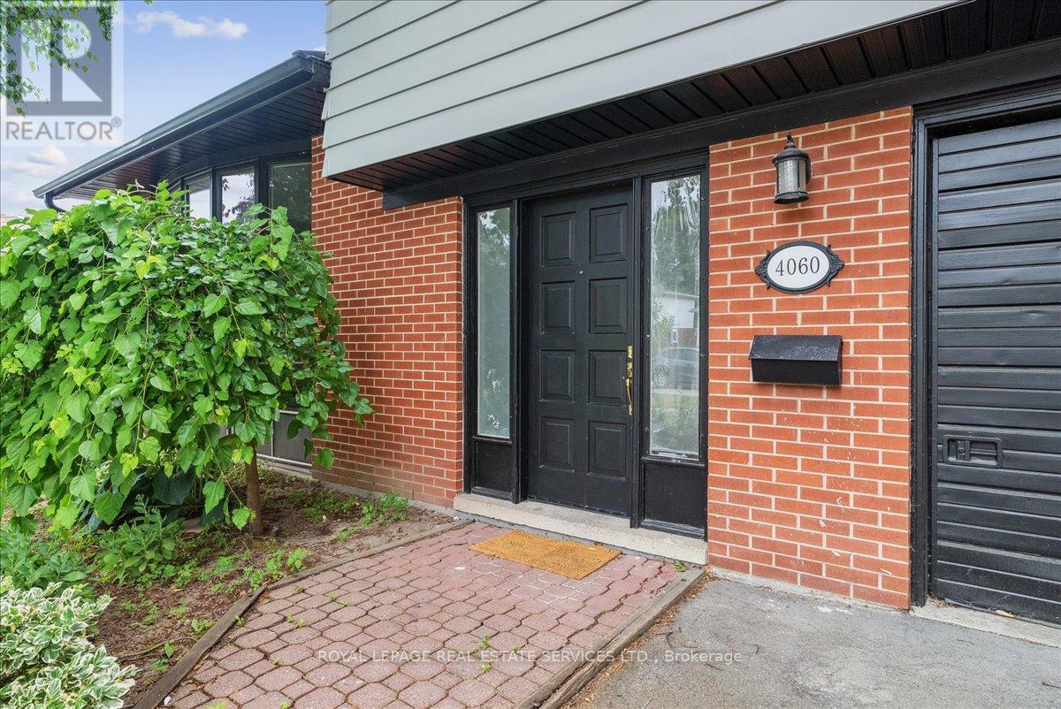
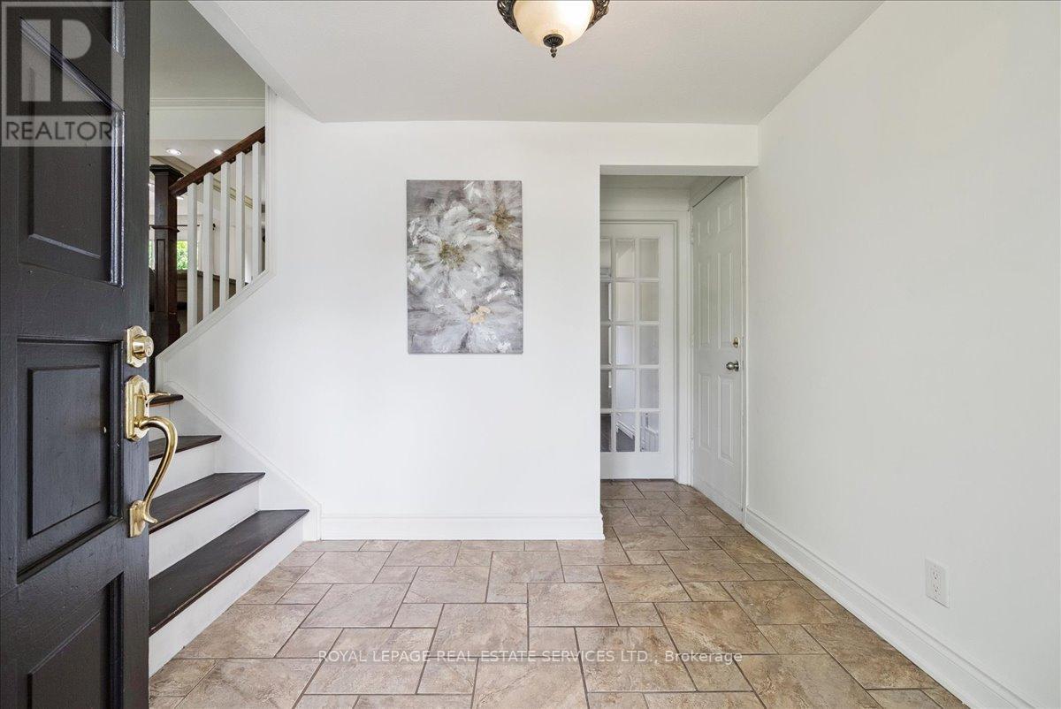
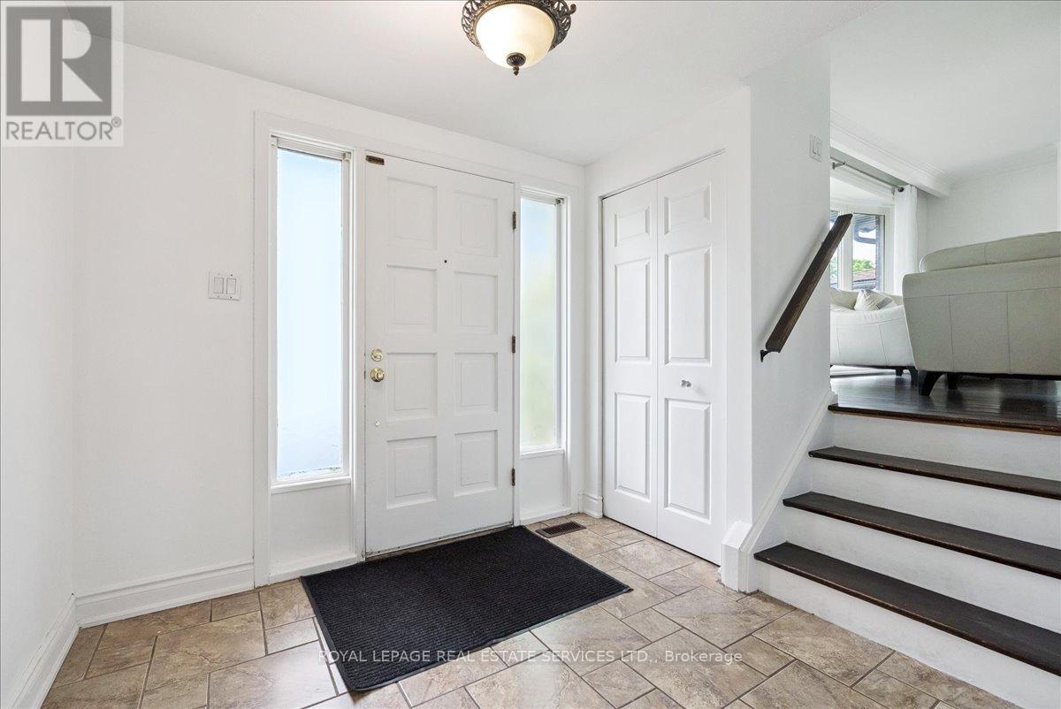
$899,999
4060 FLEMISH DRIVE
Burlington, Ontario, Ontario, L7L1Z8
MLS® Number: W12249248
Property description
Welcome to this stunning 4-level sidesplit featuring 4 bedrooms and 2 baths, complete with an inground pool and deck overlooking scenic Iroquois Park. The spacious foyer welcomes you with ample closet space and provides convenient access to a versatile fourth bedroom ideal for guests, a home office, or a private retreat. The garage provides direct access to both the house and the backyard, tailored for gardening enthusiasts. A cozy living room with a woodburning fireplace offers warmth on chilly winter evenings, while the dining room with a sliding door opens to the back deck, ideal for entertaining against the backdrop of the pool and park. The kitchen is a standout space, boasting oversized windows with serene backyard views, pot lights, extended cabinetry, a granite peninsula island and matching countertops, a custom tile backsplash, a double sink, rich hardwood flooring, and stainless steel appliances. Upstairs, the primary bedroom offers his and hers closets for generous storage, complemented by two additional well-sized bedrooms. The lower level includes a walkup and a convenient 3-piece bathroom, making it easy to transition from indoor to outdoor activities. This home exudes comfort and charm from the moment you enter. The roof was replaced in 2025. The pool, though not opened this year, includes a 3-year-old liner and pump; all existing equipment is included. Conveniently located near walking trails, Nelson High School, Ryerson, Tuck, and Pauline Johnson schools, with easy access to 403 and shopping. With both indoor and outdoor garage access, this home offers the perfect blend of functionality and location. Prepare to fall in love with living here!
Building information
Type
*****
Amenities
*****
Appliances
*****
Basement Type
*****
Construction Style Attachment
*****
Construction Style Split Level
*****
Cooling Type
*****
Exterior Finish
*****
Fireplace Present
*****
Foundation Type
*****
Heating Fuel
*****
Heating Type
*****
Size Interior
*****
Utility Water
*****
Land information
Amenities
*****
Sewer
*****
Size Depth
*****
Size Frontage
*****
Size Irregular
*****
Size Total
*****
Rooms
Main level
Kitchen
*****
Dining room
*****
Living room
*****
Lower level
Bedroom 4
*****
Foyer
*****
Basement
Laundry room
*****
Recreational, Games room
*****
Second level
Bedroom 3
*****
Bedroom 2
*****
Primary Bedroom
*****
Main level
Kitchen
*****
Dining room
*****
Living room
*****
Lower level
Bedroom 4
*****
Foyer
*****
Basement
Laundry room
*****
Recreational, Games room
*****
Second level
Bedroom 3
*****
Bedroom 2
*****
Primary Bedroom
*****
Courtesy of ROYAL LEPAGE REAL ESTATE SERVICES LTD.
Book a Showing for this property
Please note that filling out this form you'll be registered and your phone number without the +1 part will be used as a password.
