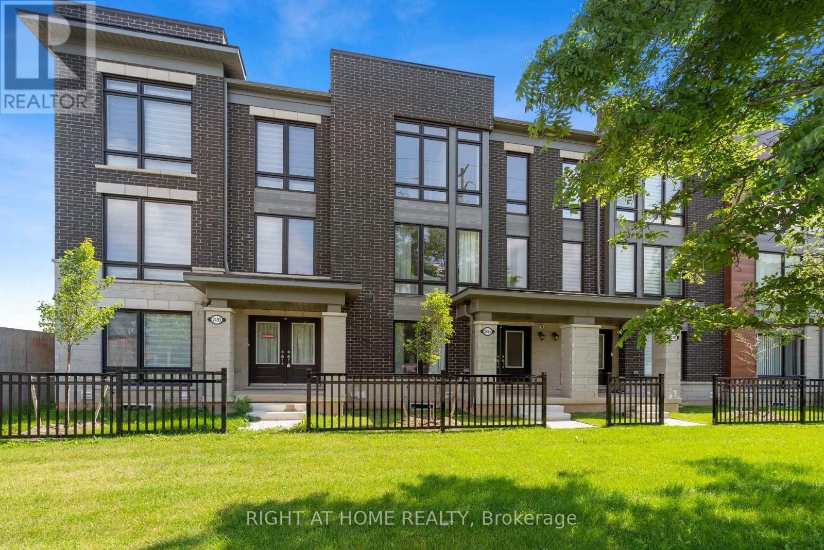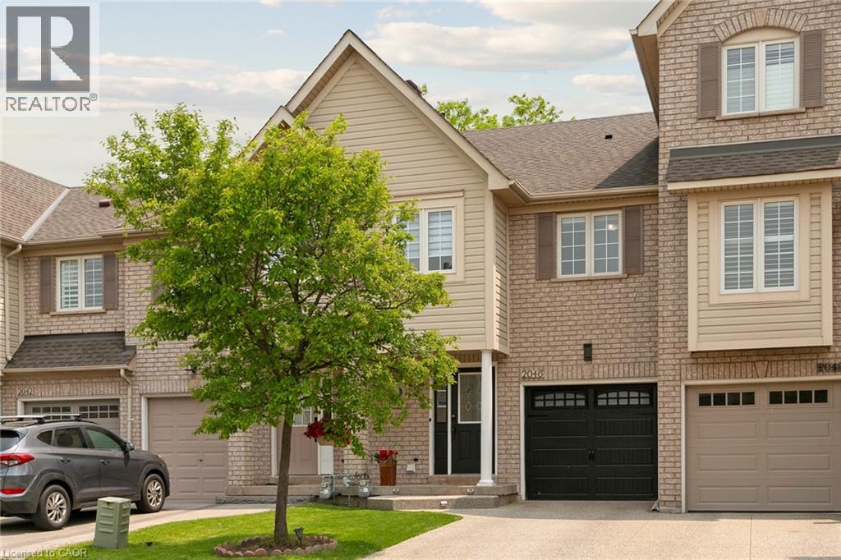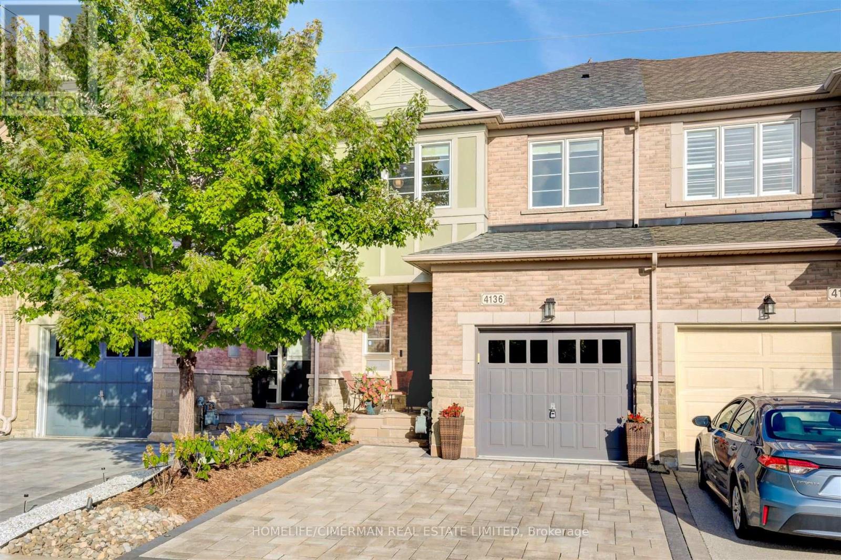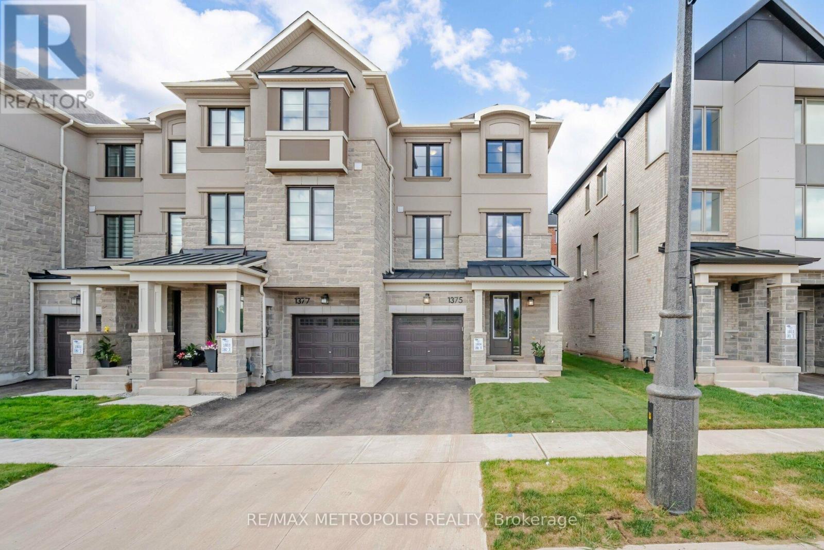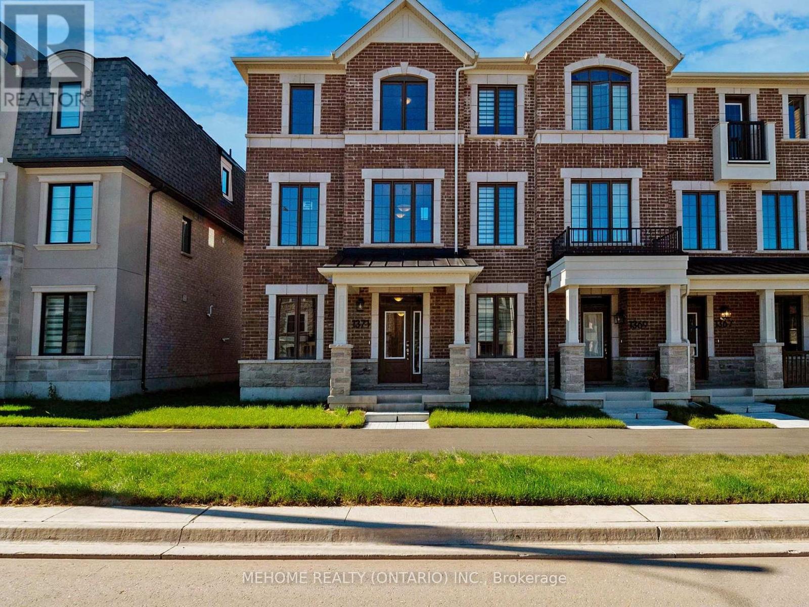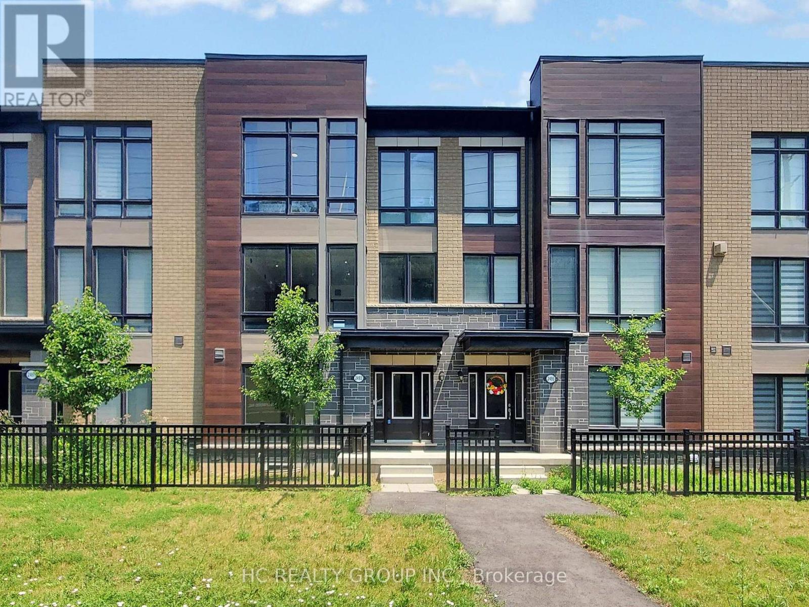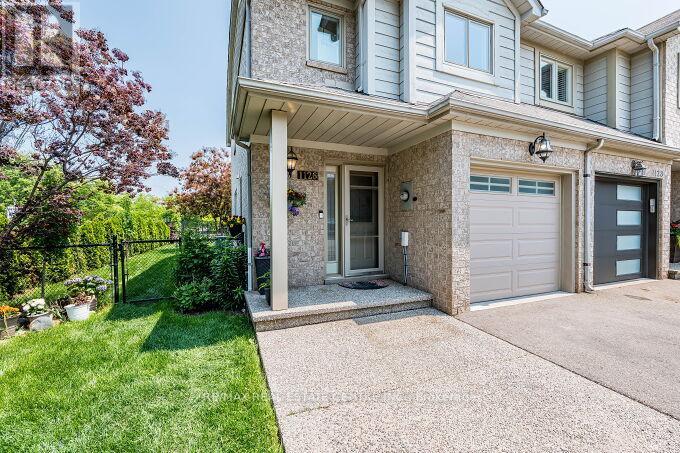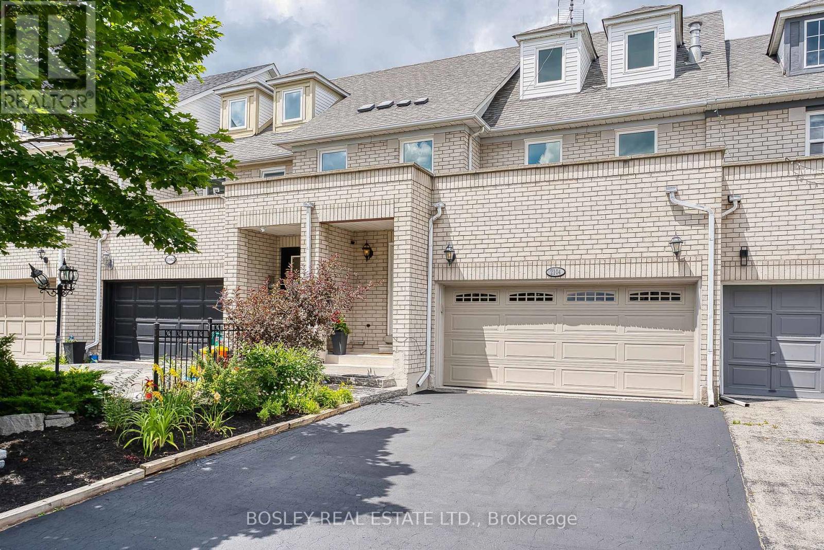Free account required
Unlock the full potential of your property search with a free account! Here's what you'll gain immediate access to:
- Exclusive Access to Every Listing
- Personalized Search Experience
- Favorite Properties at Your Fingertips
- Stay Ahead with Email Alerts
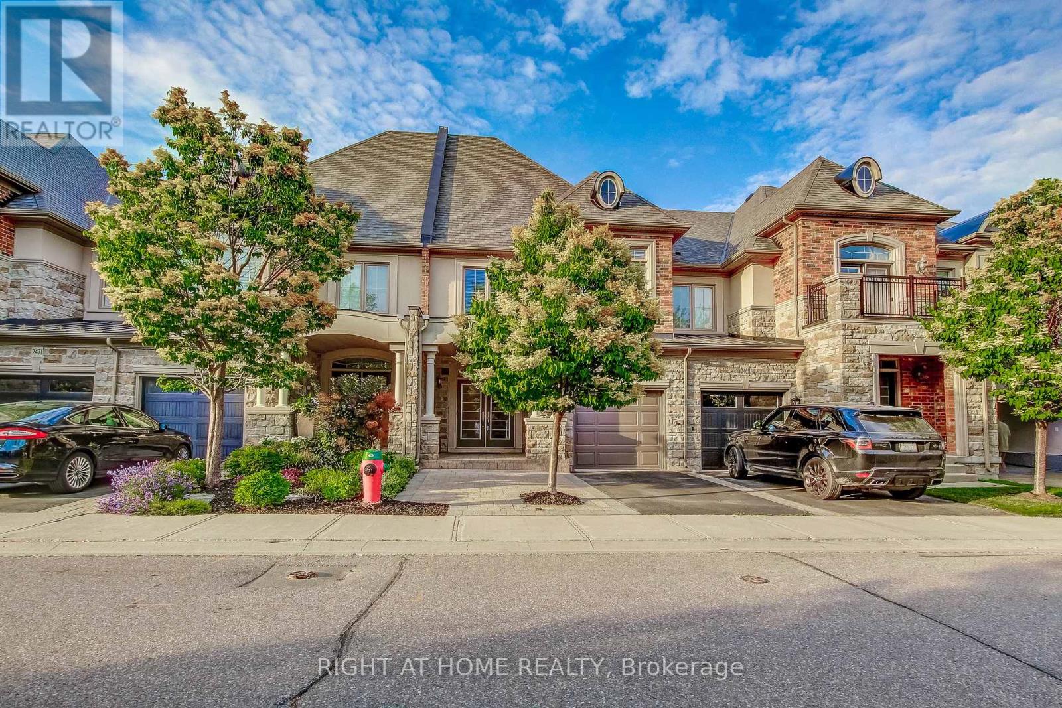
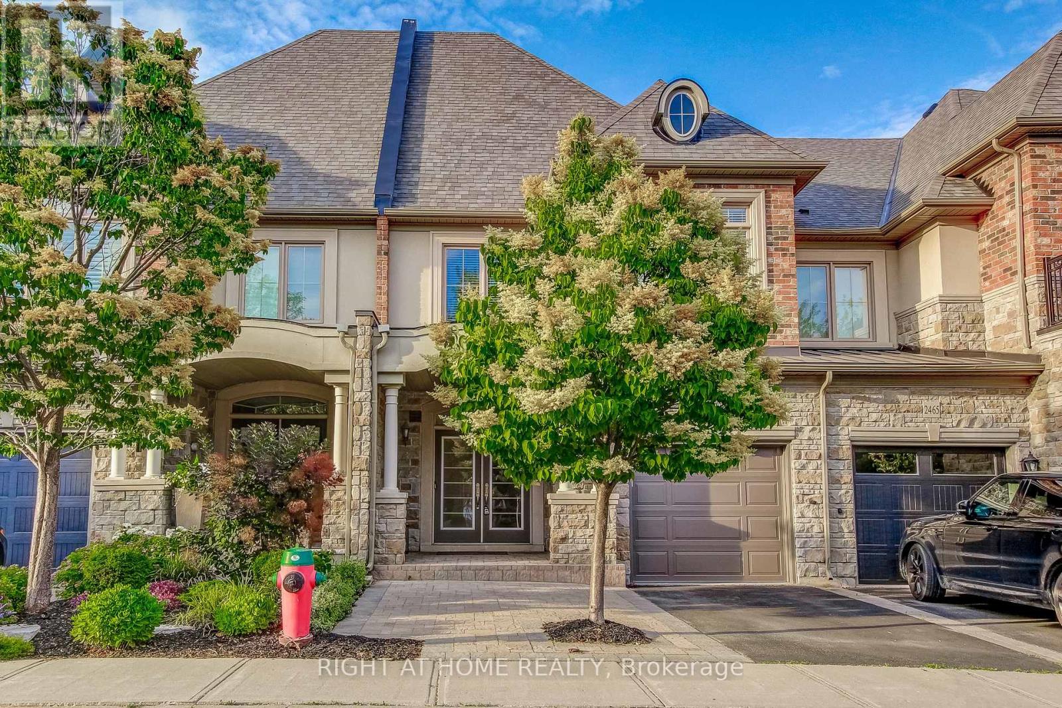
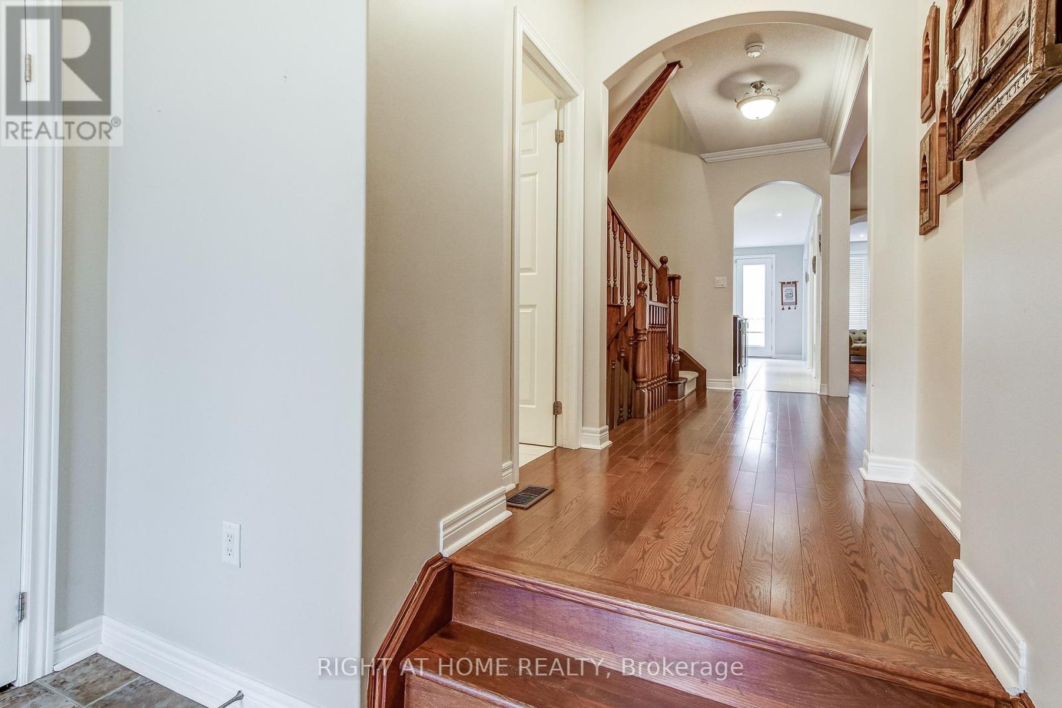
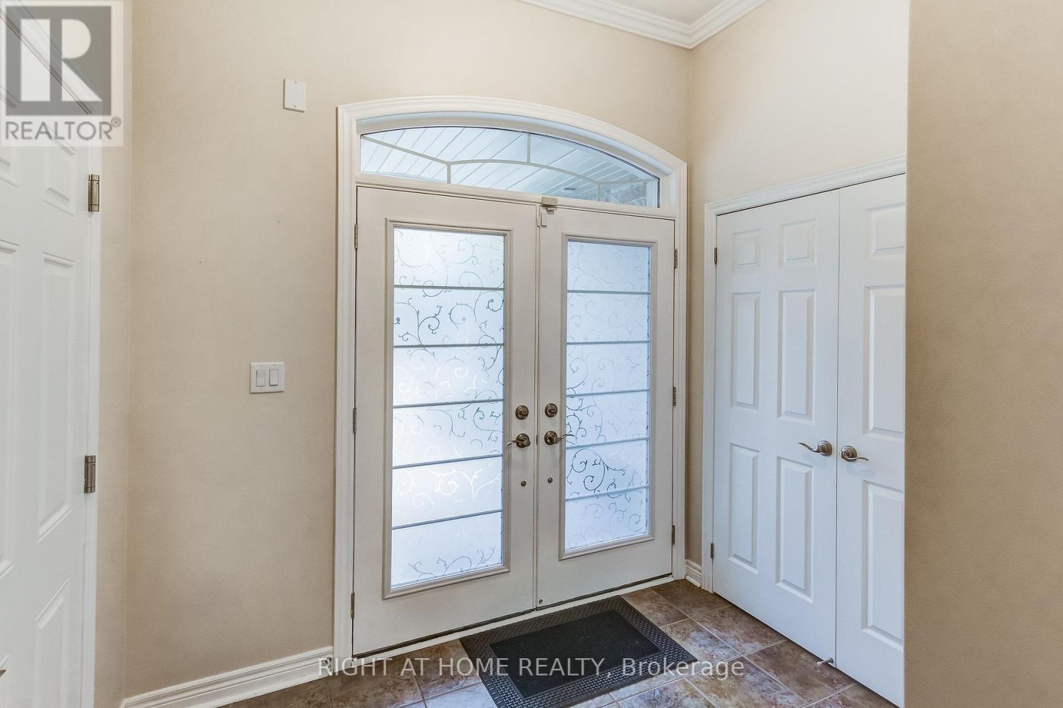
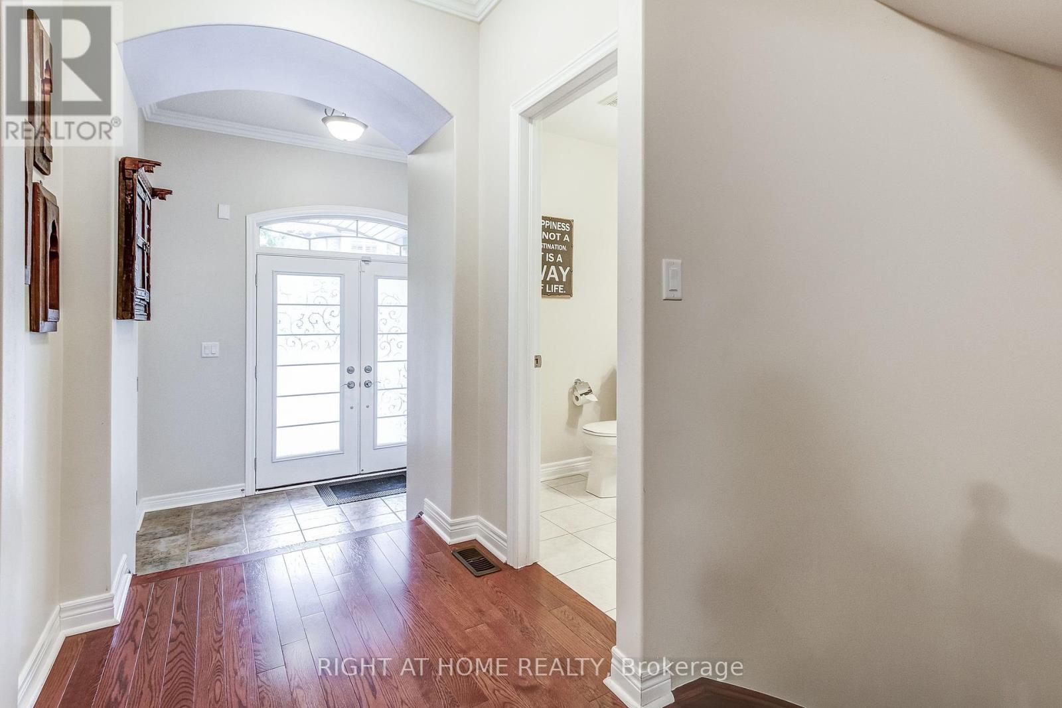
$1,299,000
2467 THORNFIELD COMMON
Oakville, Ontario, Ontario, L6M0S2
MLS® Number: W12248397
Property description
Welcome to this beautifully maintained, comfortable, and spacious townhouse offering exceptional value in one of the Oakville's most sought-after neighborhoods. This fantastic home includes a fully finished basement with a large bedroom , entertainment area, bathroom and lots of storage space. The main level features an open-concept layout with high ceilings, large windows that flood the space with natural light, and elegant finishes throughout. A lovely kitchen and breakfast area leading to your own private backyard. Upstairs, you'll find spacious bedrooms, including a luxurious primary suite with a walk-in closet and a private ensuite bath. The additional bedrooms offer plenty of room for family, guests, or workspace flexibility. Located in a quiet, family friendly community, youre just minutes from top-rated schools, parks, shopping, dining, and easy commuting routes. This is the perfect blend of suburban tranquility and urban convenience. Don't miss this opportunity to own a stunning home in an unbeatable location!
Building information
Type
*****
Age
*****
Amenities
*****
Appliances
*****
Basement Development
*****
Basement Type
*****
Construction Style Attachment
*****
Cooling Type
*****
Exterior Finish
*****
Fireplace Present
*****
FireplaceTotal
*****
Flooring Type
*****
Foundation Type
*****
Half Bath Total
*****
Heating Fuel
*****
Heating Type
*****
Size Interior
*****
Stories Total
*****
Utility Water
*****
Land information
Landscape Features
*****
Sewer
*****
Size Depth
*****
Size Frontage
*****
Size Irregular
*****
Size Total
*****
Rooms
Ground level
Eating area
*****
Kitchen
*****
Living room
*****
Family room
*****
Basement
Bedroom
*****
Recreational, Games room
*****
Second level
Bedroom 3
*****
Bedroom 2
*****
Primary Bedroom
*****
Courtesy of RIGHT AT HOME REALTY
Book a Showing for this property
Please note that filling out this form you'll be registered and your phone number without the +1 part will be used as a password.
