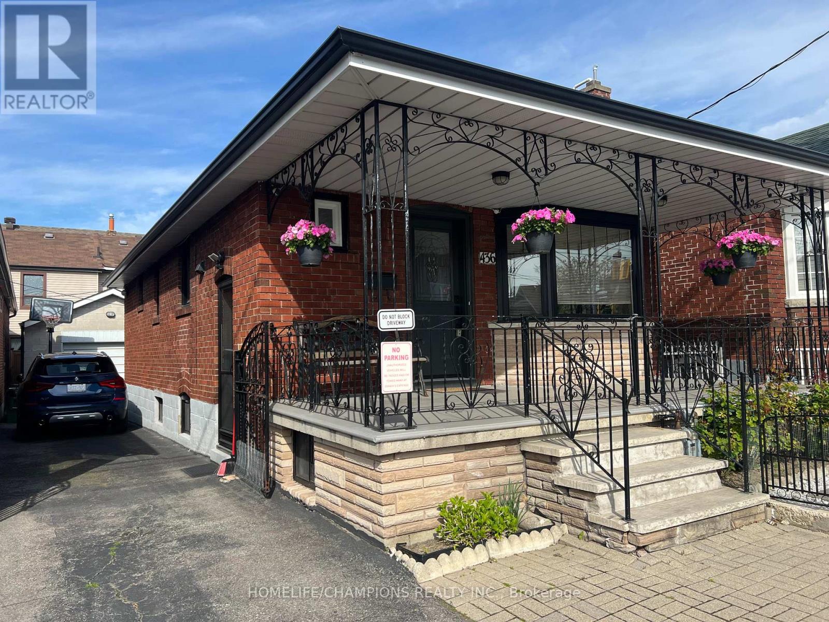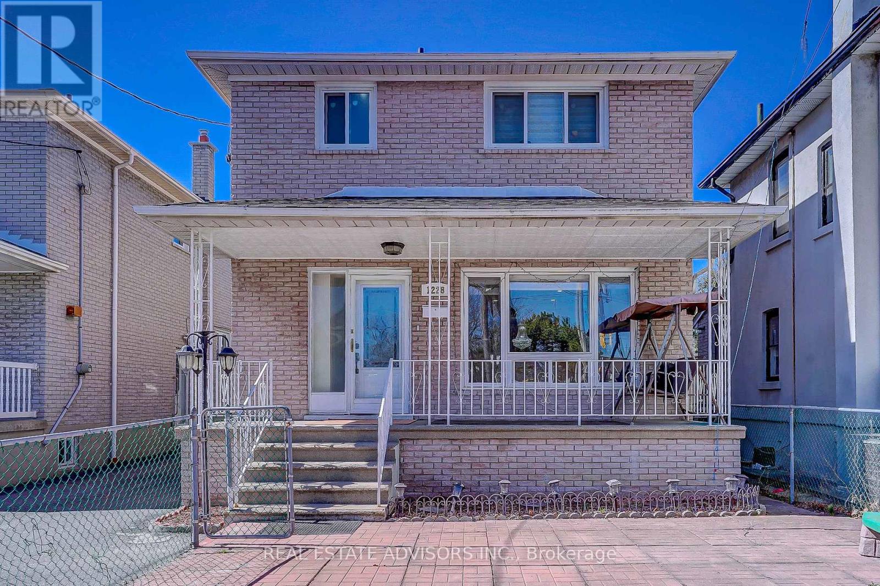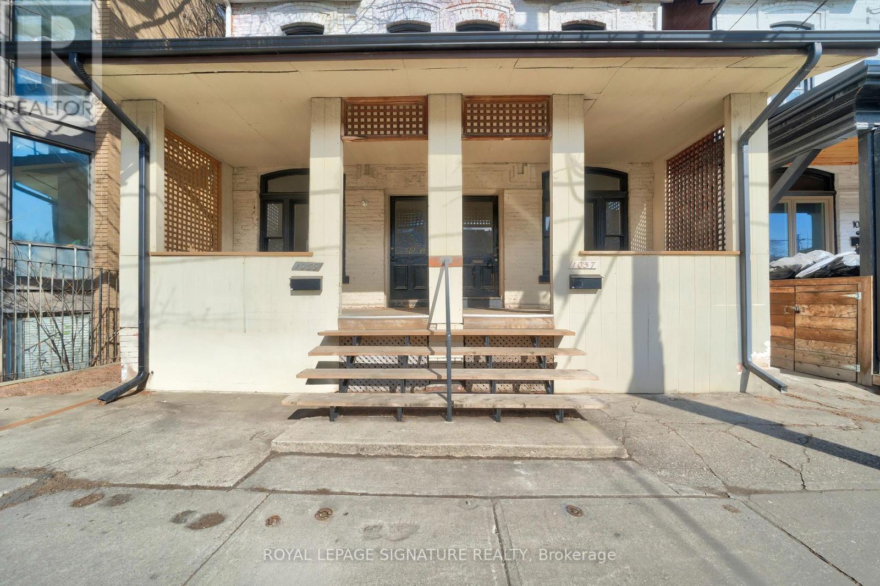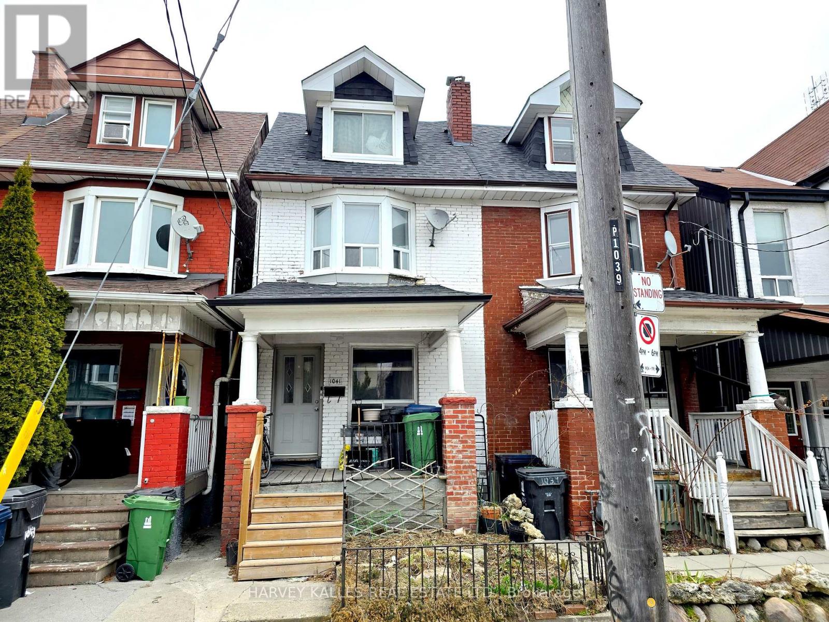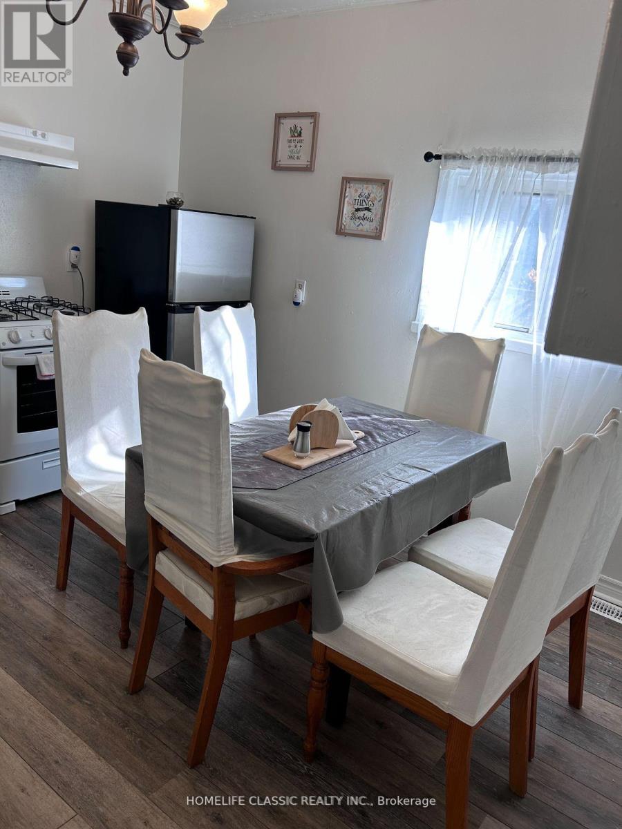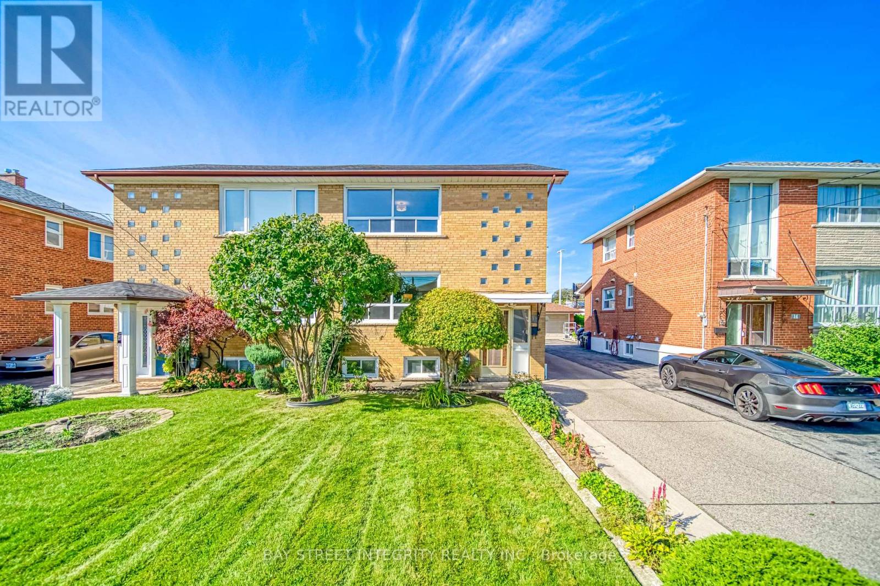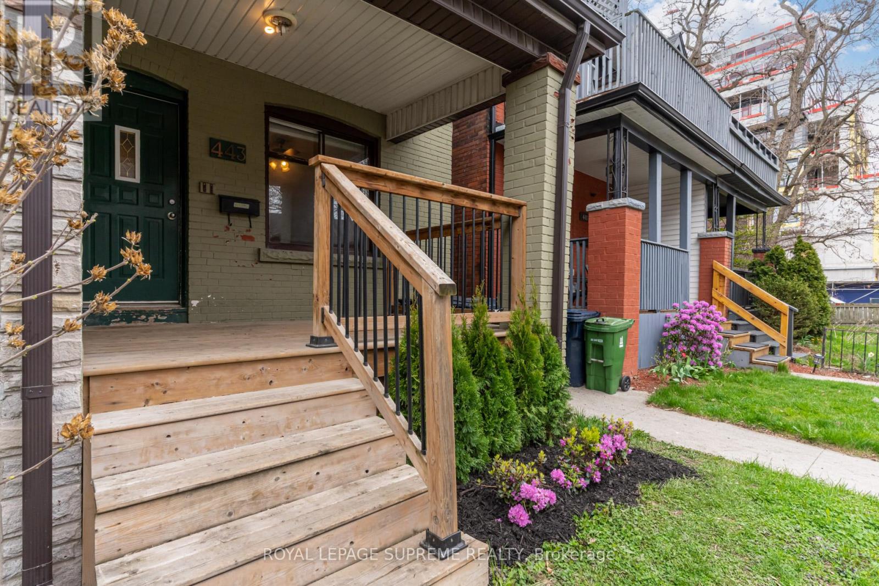Free account required
Unlock the full potential of your property search with a free account! Here's what you'll gain immediate access to:
- Exclusive Access to Every Listing
- Personalized Search Experience
- Favorite Properties at Your Fingertips
- Stay Ahead with Email Alerts
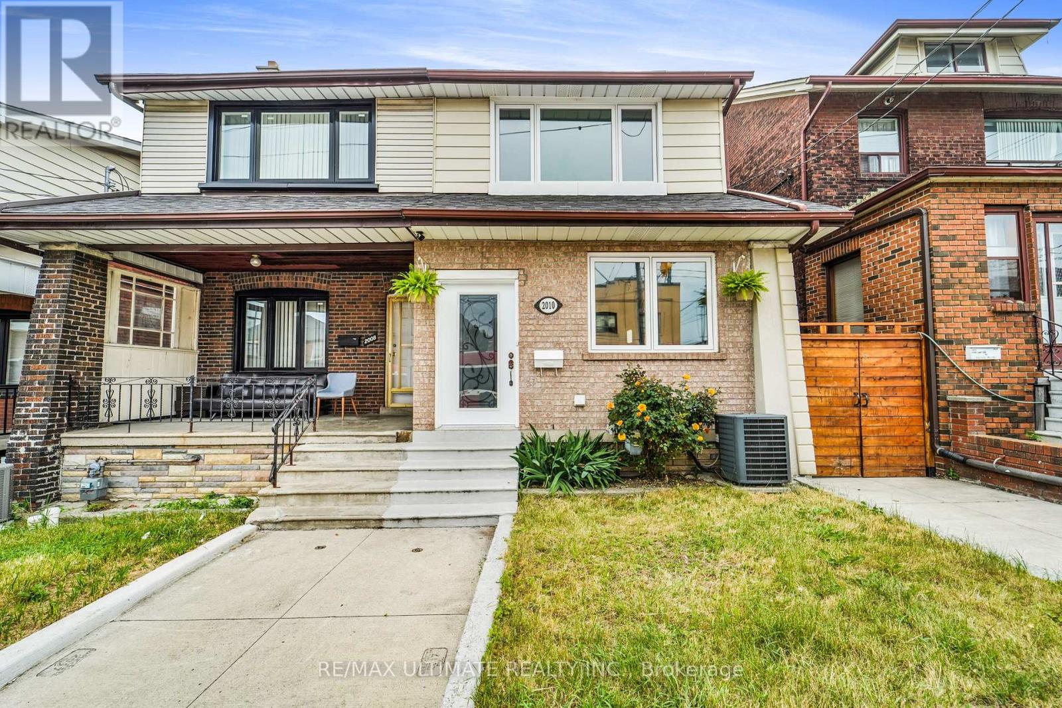
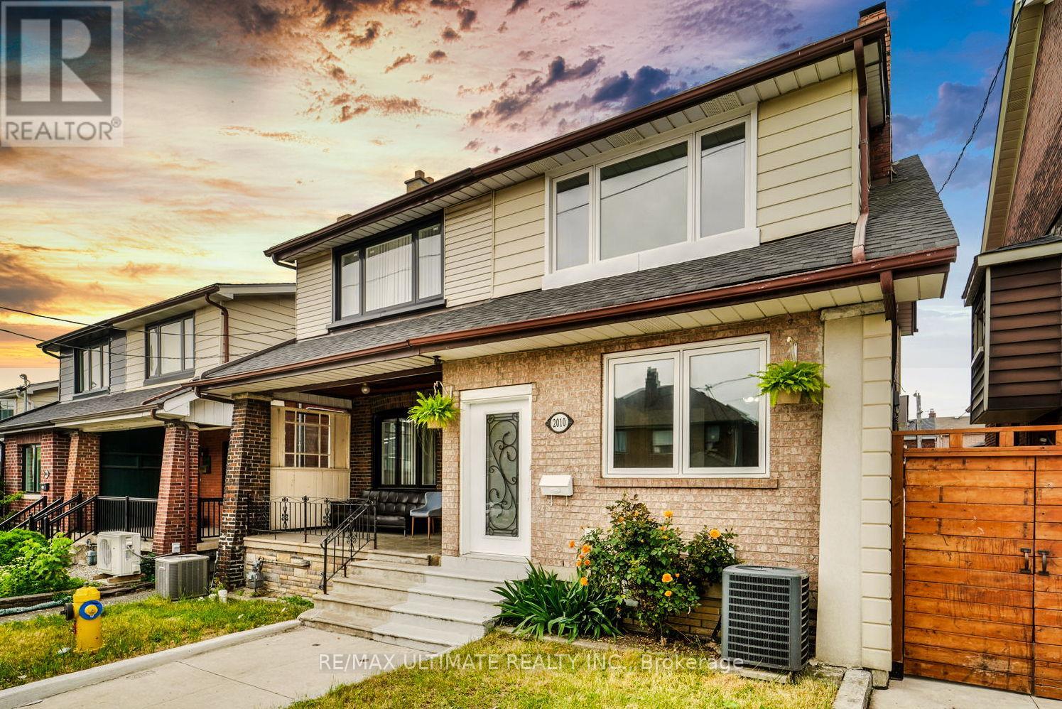
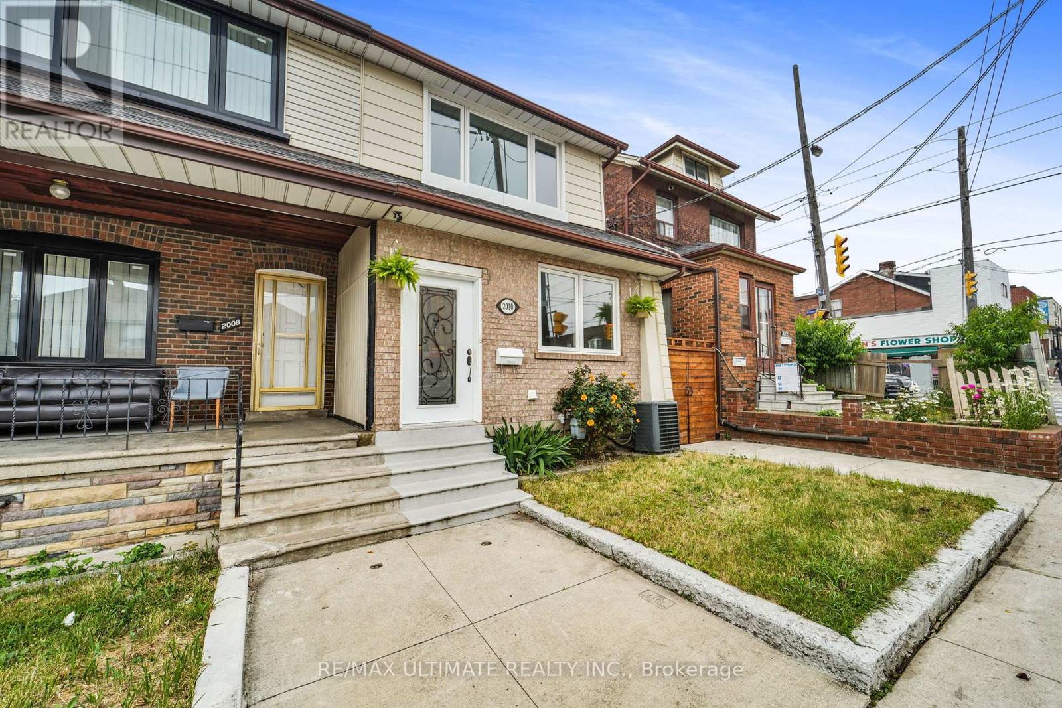
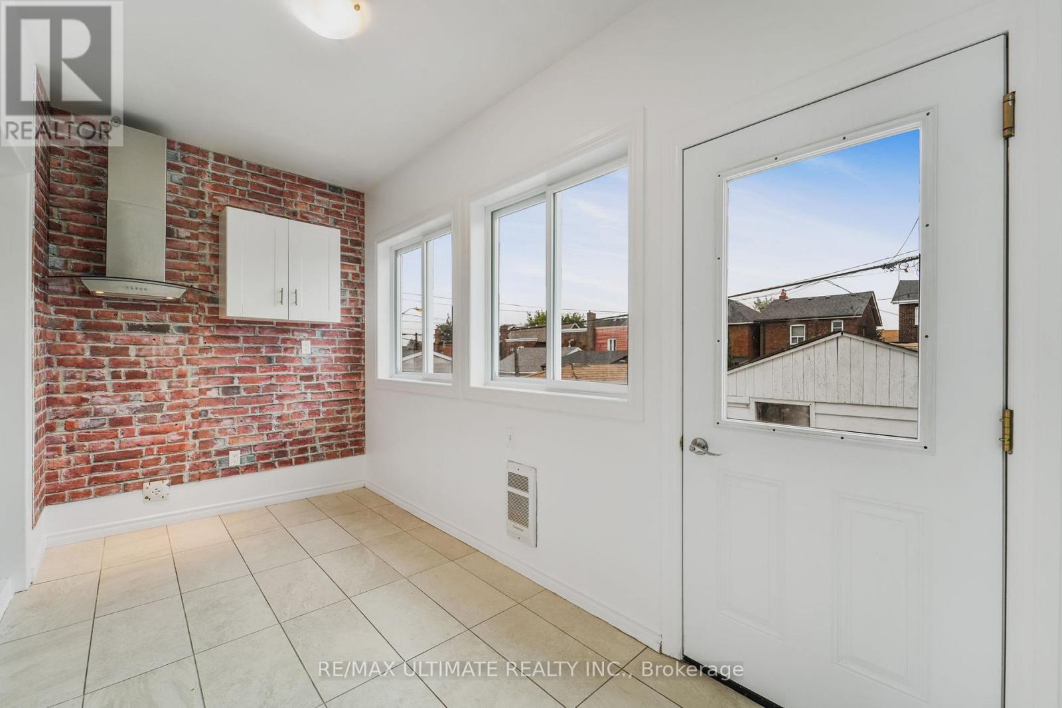
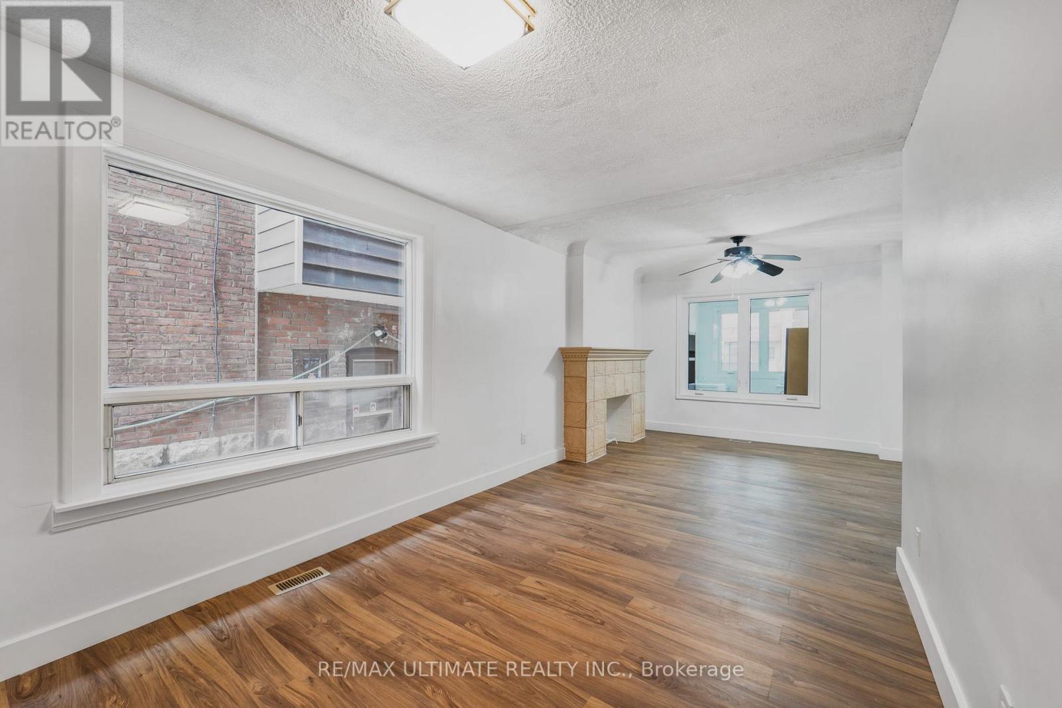
$1,050,000
2010 DUFFERIN STREET
Toronto, Ontario, Ontario, M6E3R2
MLS® Number: W12245817
Property description
Prime Investment & End-User Opportunity in Corso-Italia. Vacant and ready for immediate occupancy, this versatile semi-detached home in the sought-after Corso-Italia neighbourhood offers excellent potential for both investors and end-users.For the astute investor, the property comes with rough-ins for a third kitchen on the second floor. The detached garage further enhances the value with laneway suite potential.For the end-user, move right in and generate rental income from the separate two-bedroom lower level apartment to help offset your mortgage.Located with transit at your doorstep, you're steps from vibrant local parks and amenities, including Fairbank Park and Recreation Centre (with outdoor pools) and the expansive Earlscourt Park offering indoor/outdoor pools and ice rinks. The area boasts excellent school options including public, Catholic, and French immersion, as well as prestigious private schools like Lycée Français de Toronto (Pre-K to Grade 12) and Hudson College (JK to Grade 12). Live or invest in a dynamic, family-friendly neighbourhood with strong growth potential and everything you need just outside your door.
Building information
Type
*****
Age
*****
Appliances
*****
Basement Features
*****
Basement Type
*****
Construction Style Attachment
*****
Cooling Type
*****
Exterior Finish
*****
Flooring Type
*****
Foundation Type
*****
Heating Fuel
*****
Heating Type
*****
Size Interior
*****
Stories Total
*****
Utility Water
*****
Land information
Sewer
*****
Size Depth
*****
Size Frontage
*****
Size Irregular
*****
Size Total
*****
Rooms
Main level
Sunroom
*****
Kitchen
*****
Dining room
*****
Laundry room
*****
Living room
*****
Lower level
Bedroom
*****
Bedroom
*****
Kitchen
*****
Cold room
*****
Utility room
*****
Second level
Bedroom 3
*****
Bedroom 2
*****
Primary Bedroom
*****
Courtesy of RE/MAX ULTIMATE REALTY INC.
Book a Showing for this property
Please note that filling out this form you'll be registered and your phone number without the +1 part will be used as a password.
