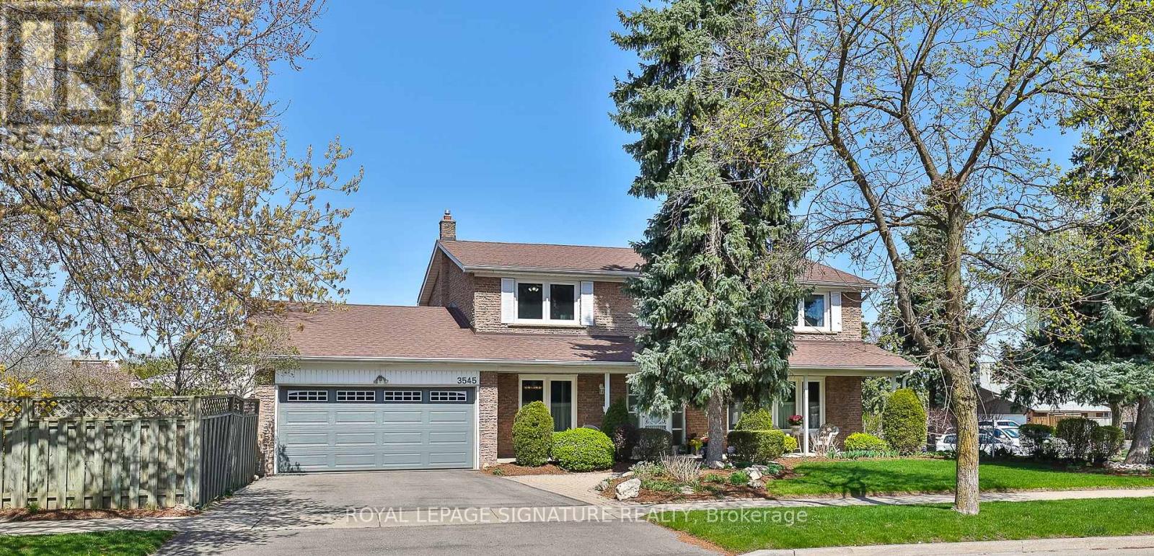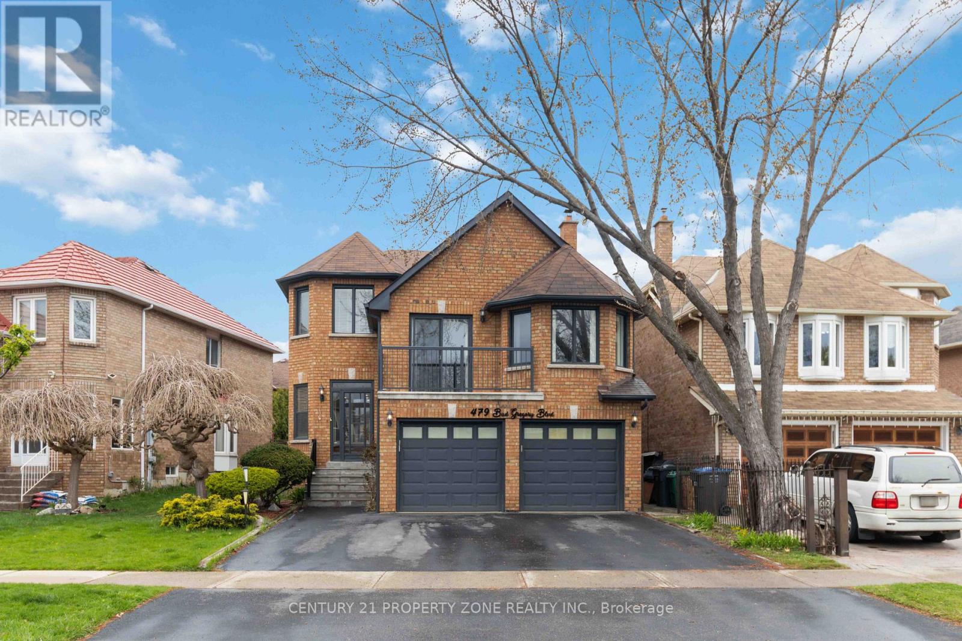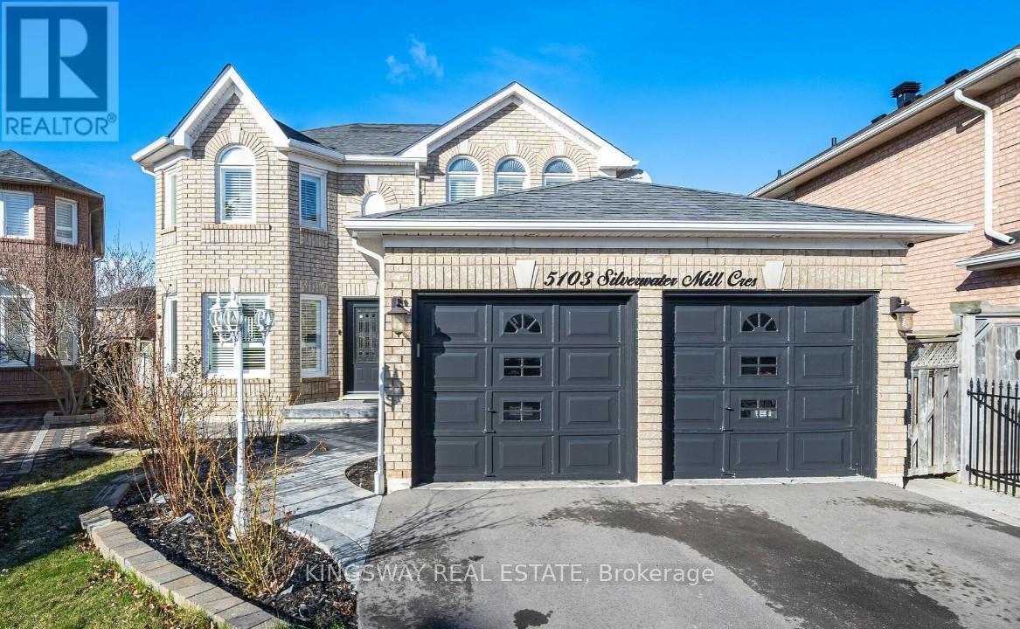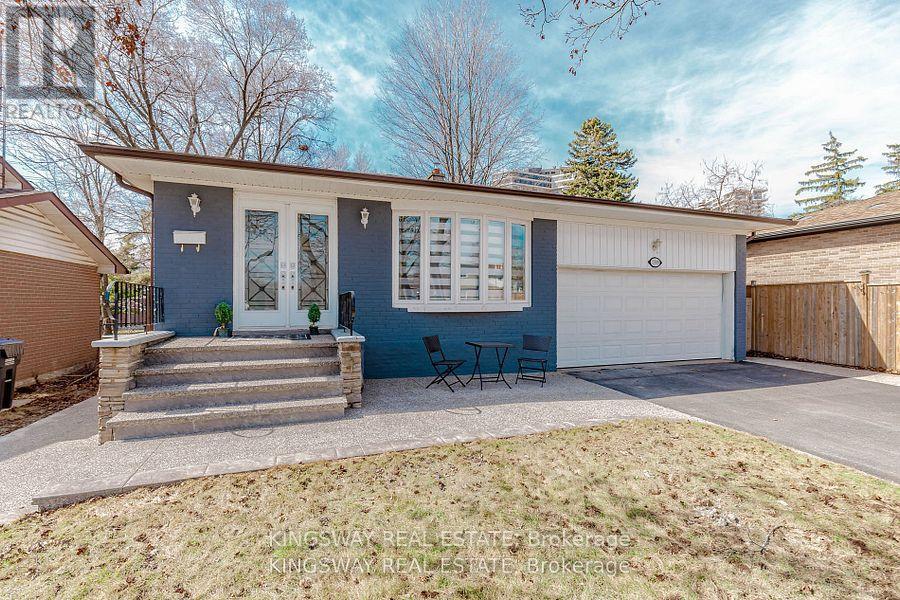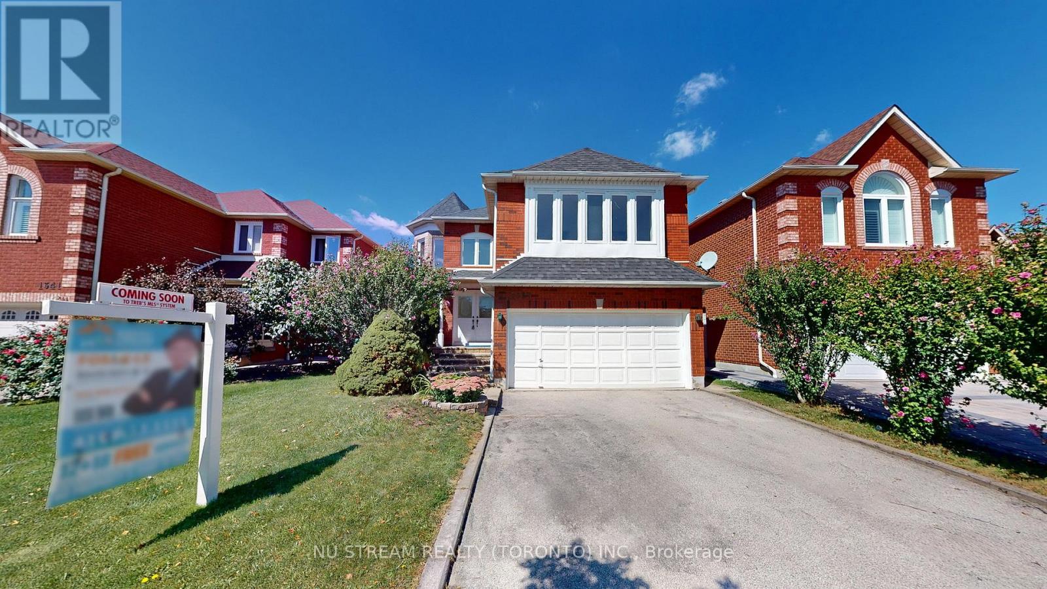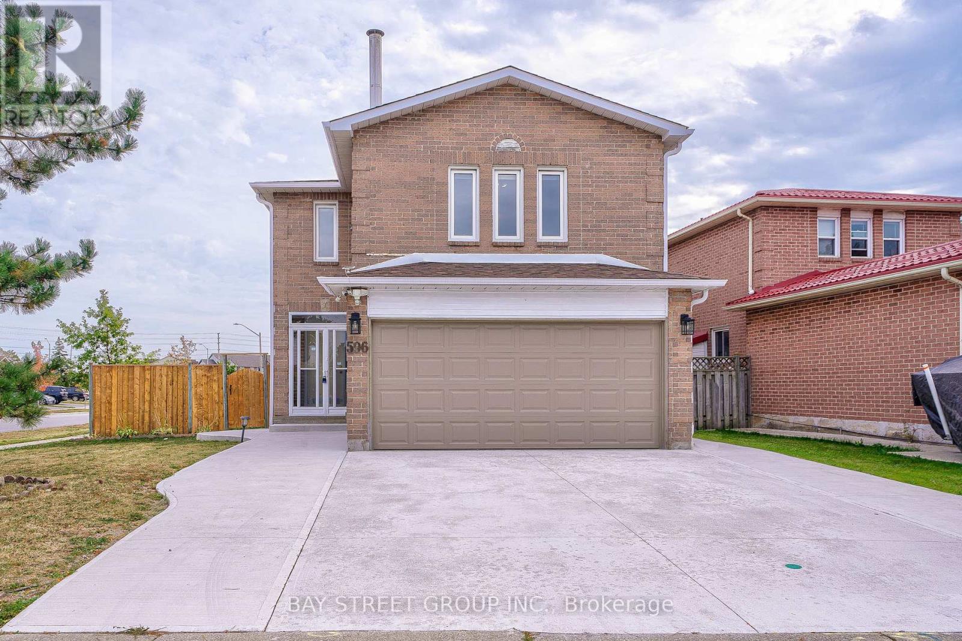Free account required
Unlock the full potential of your property search with a free account! Here's what you'll gain immediate access to:
- Exclusive Access to Every Listing
- Personalized Search Experience
- Favorite Properties at Your Fingertips
- Stay Ahead with Email Alerts
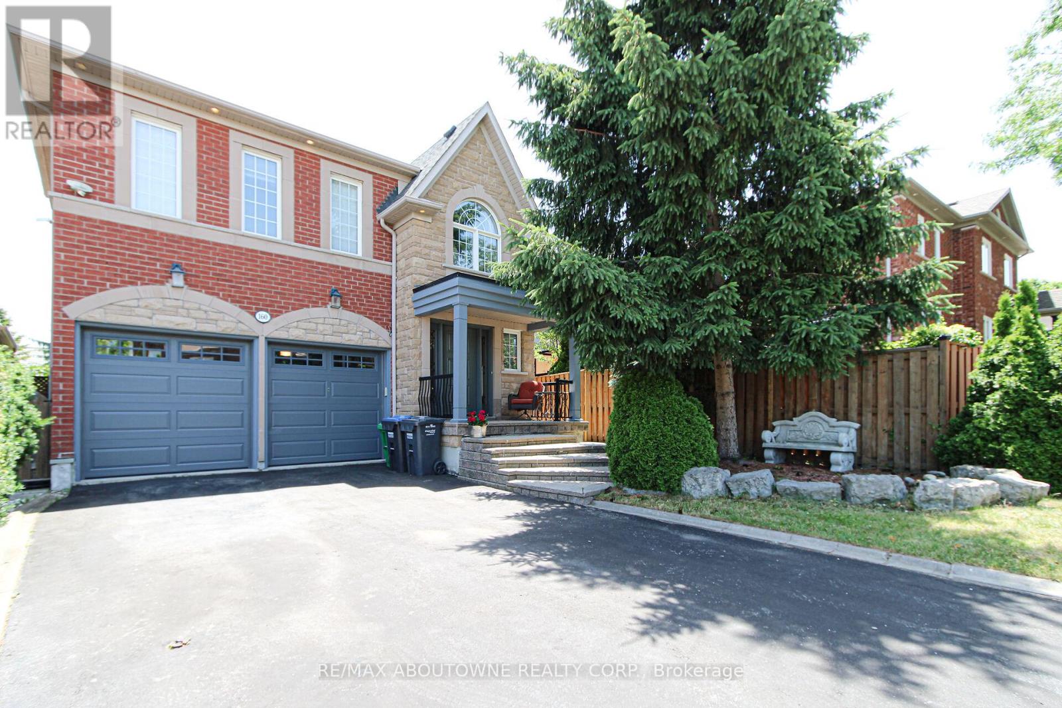
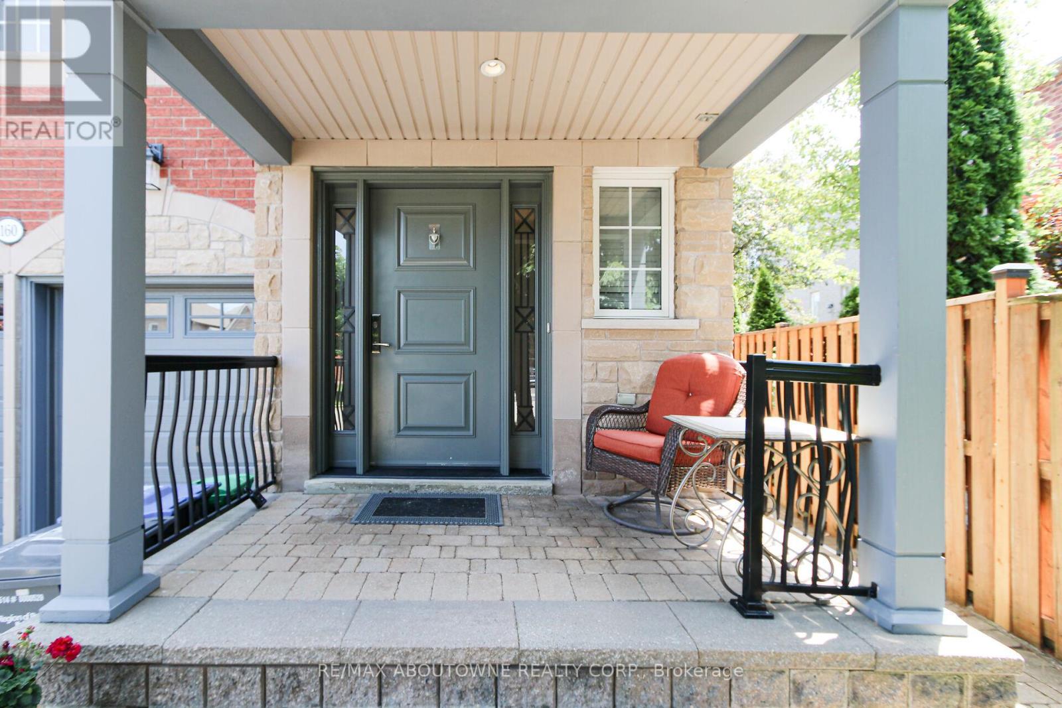
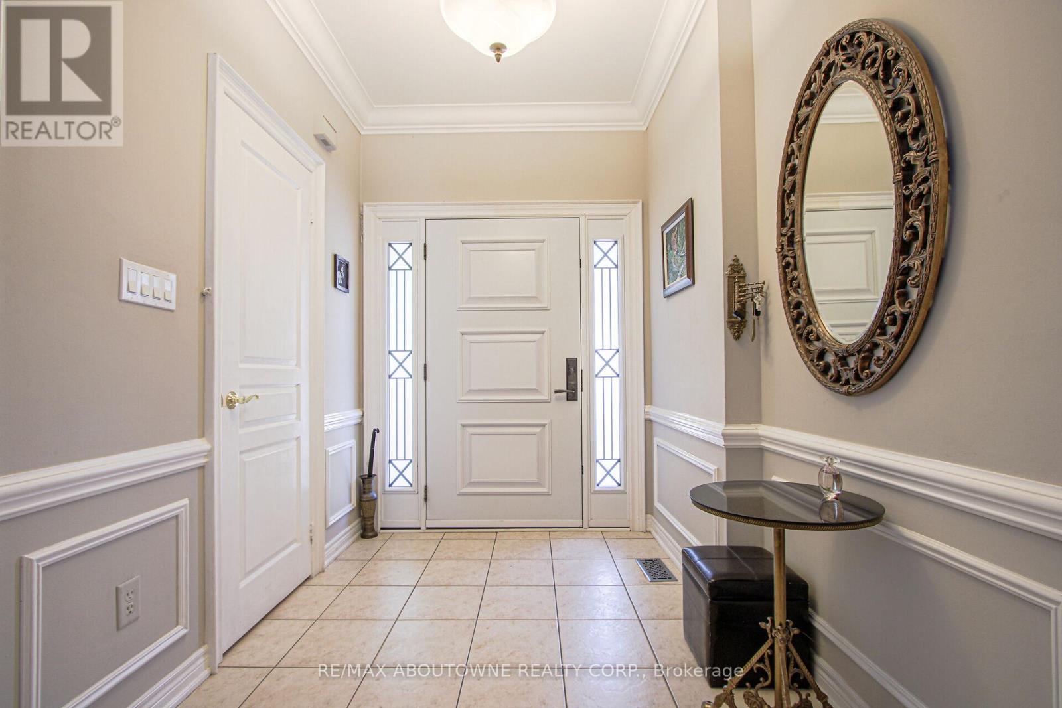
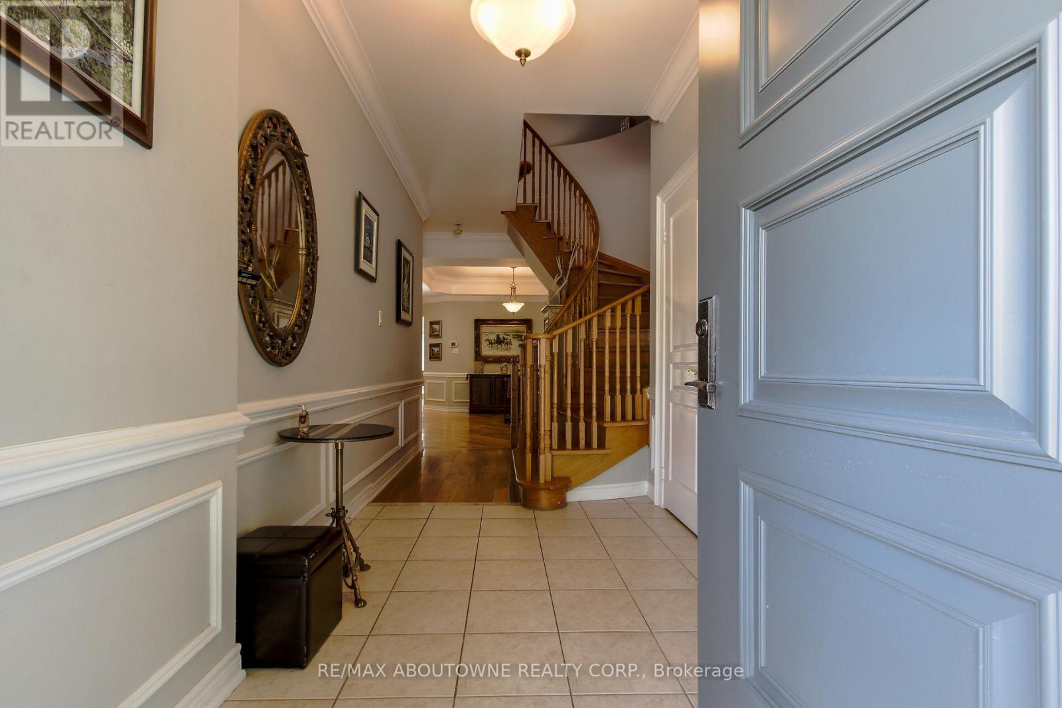
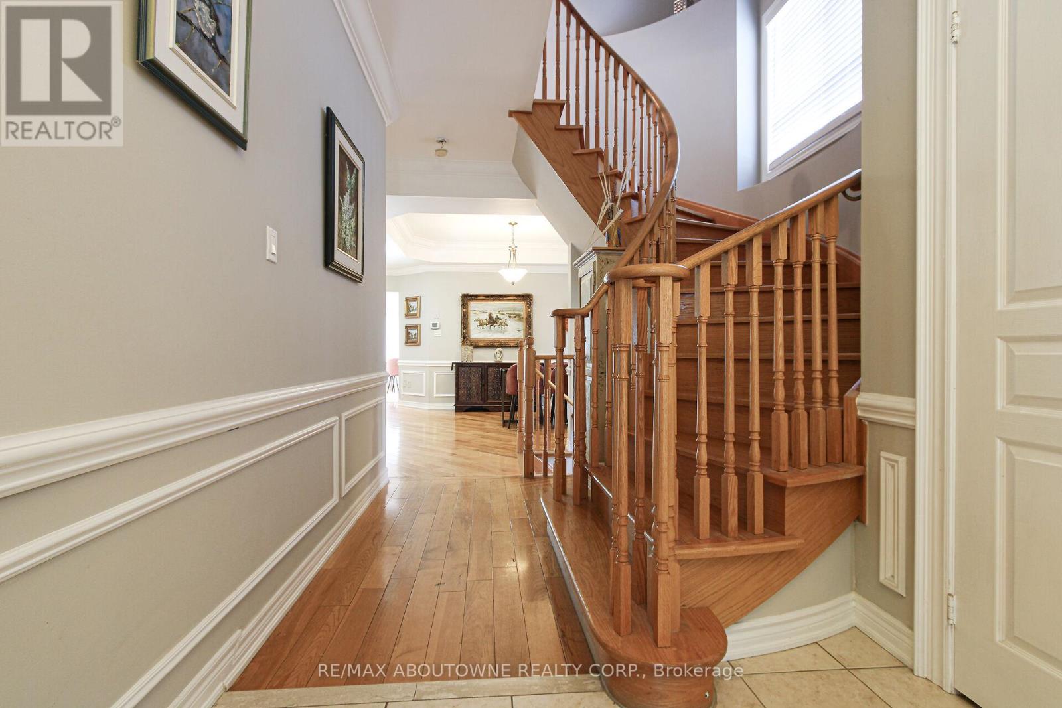
$1,489,000
160 PARIS STREET
Mississauga, Ontario, Ontario, L4Z4H6
MLS® Number: W12245180
Property description
3342 sq.ft. of luxury living (including 985 sq.ft, of finished basement area). 5+1 bedroom, 3+1 bath family home located on quiet street in the heart of Mississauga. Open concept main floor impresses with hardwood floors, crown moulding, wainscotting & elevated 9' ceilings. The modern kitchen showcases newer white cabinets, custom backsplash, smooth ceiling & numerous potlights. A comfortable main floor family room is warmed by the gas fireplace. Wood stairs lead to upper level with 5 good sized bedrooms, 2 recently renovated bathrooms & convenient second floor laundry area. The finished basement is a fantastic bonus providing a large rec room, full kitchen, extra bedroom, 3pc bath & dedicated laundry - ideal for in-laws, teenager or income potential. Enjoy outdoor living in the private fenced back garden with wood deck. Parking is ample with double car garage & space for 4 more vehicles on the driveway. Close to schools, parks, shopping, restaurants & Square One. Easy access to public transit & major highways.
Building information
Type
*****
Age
*****
Amenities
*****
Appliances
*****
Basement Development
*****
Basement Features
*****
Basement Type
*****
Construction Style Attachment
*****
Cooling Type
*****
Exterior Finish
*****
Fireplace Present
*****
FireplaceTotal
*****
Flooring Type
*****
Foundation Type
*****
Half Bath Total
*****
Heating Fuel
*****
Heating Type
*****
Size Interior
*****
Stories Total
*****
Utility Water
*****
Land information
Amenities
*****
Fence Type
*****
Landscape Features
*****
Sewer
*****
Size Depth
*****
Size Frontage
*****
Size Irregular
*****
Size Total
*****
Rooms
Main level
Kitchen
*****
Family room
*****
Dining room
*****
Living room
*****
Basement
Recreational, Games room
*****
Laundry room
*****
Bedroom
*****
Kitchen
*****
Second level
Bedroom 5
*****
Bedroom 4
*****
Bedroom 3
*****
Bedroom 2
*****
Primary Bedroom
*****
Courtesy of RE/MAX ABOUTOWNE REALTY CORP.
Book a Showing for this property
Please note that filling out this form you'll be registered and your phone number without the +1 part will be used as a password.


