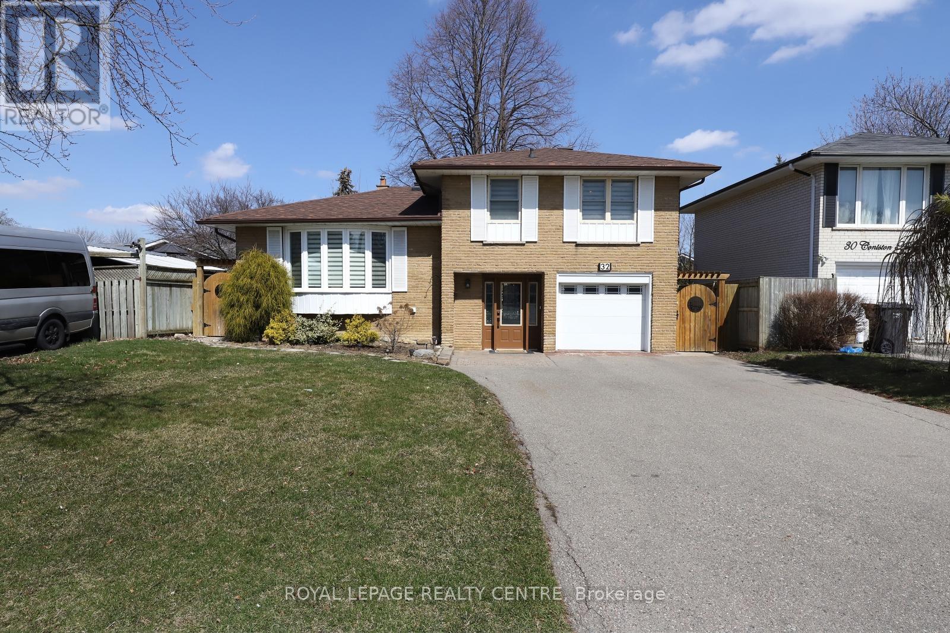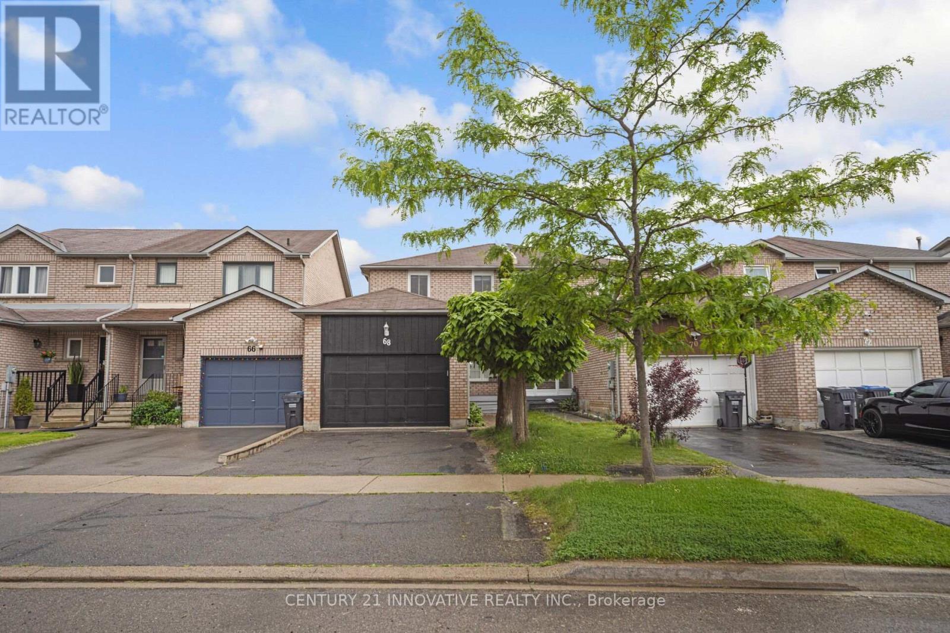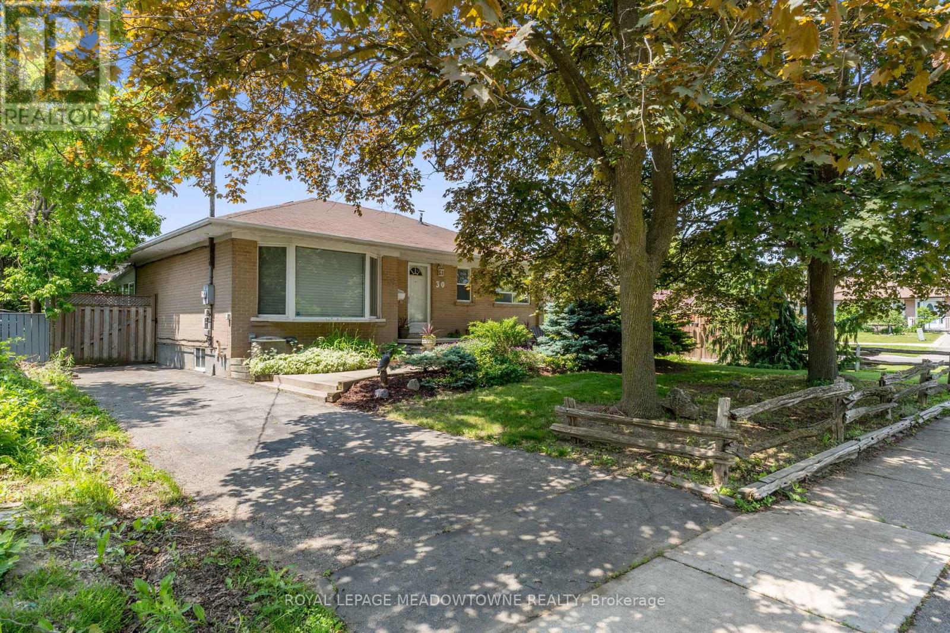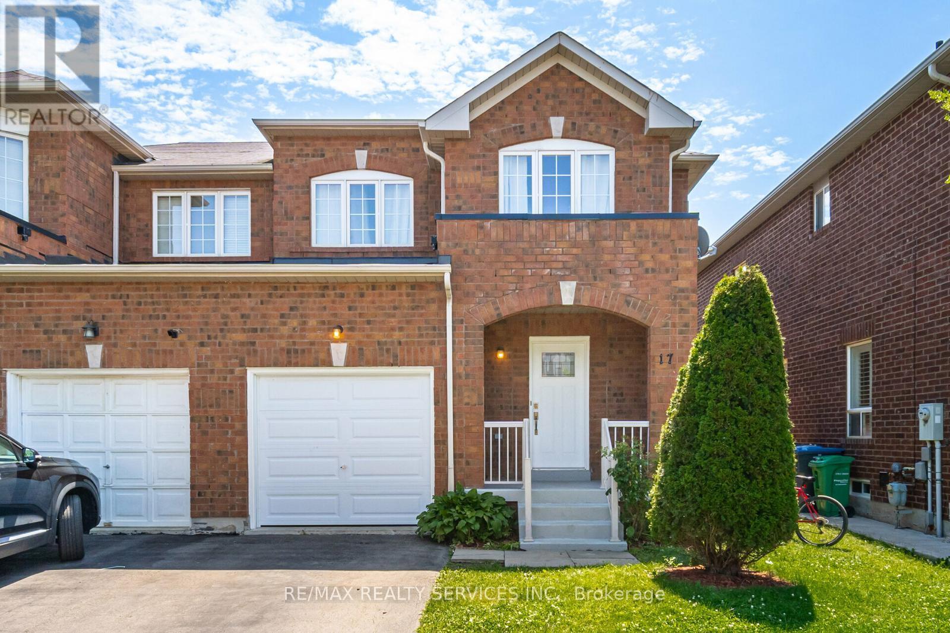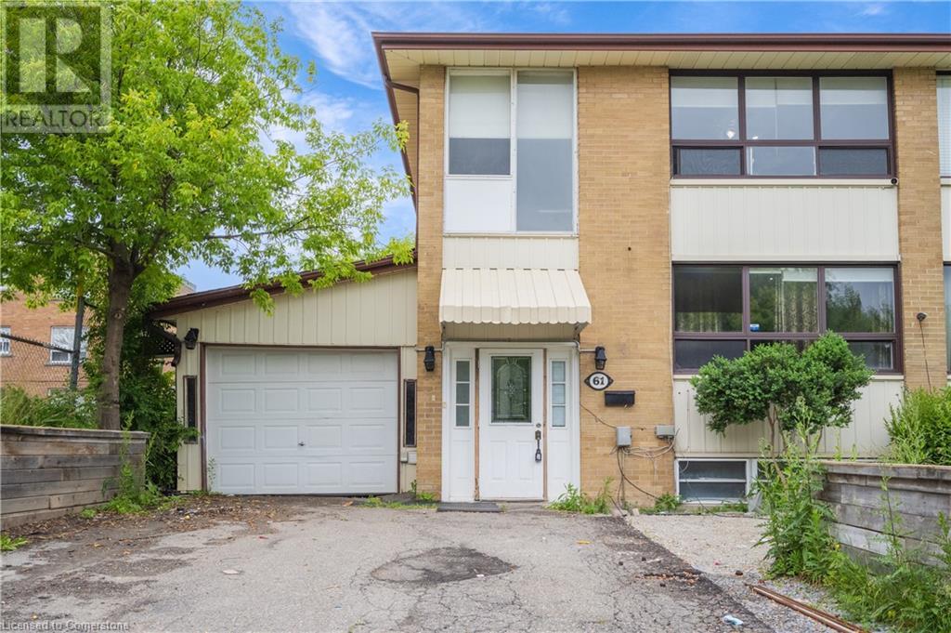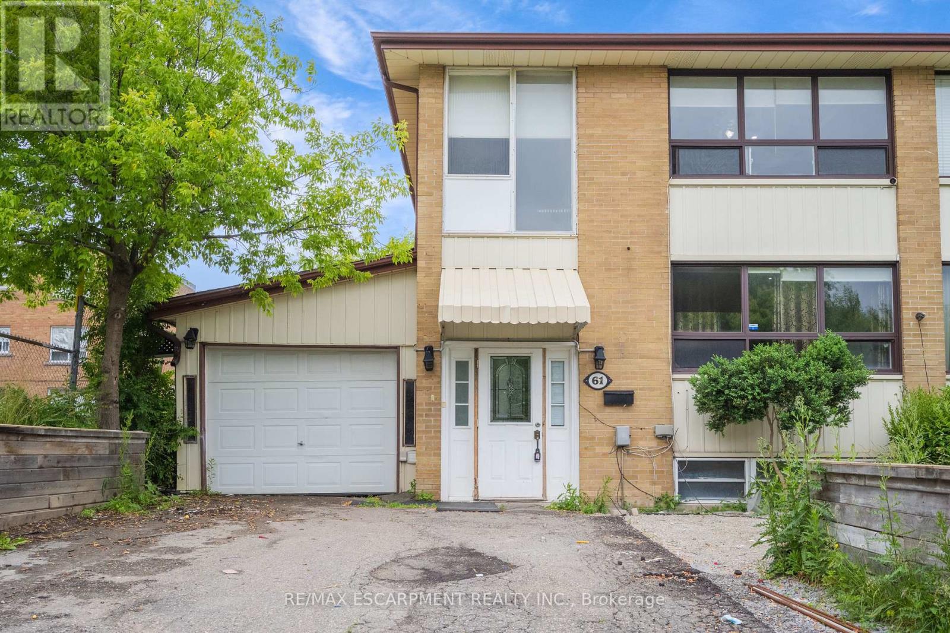Free account required
Unlock the full potential of your property search with a free account! Here's what you'll gain immediate access to:
- Exclusive Access to Every Listing
- Personalized Search Experience
- Favorite Properties at Your Fingertips
- Stay Ahead with Email Alerts
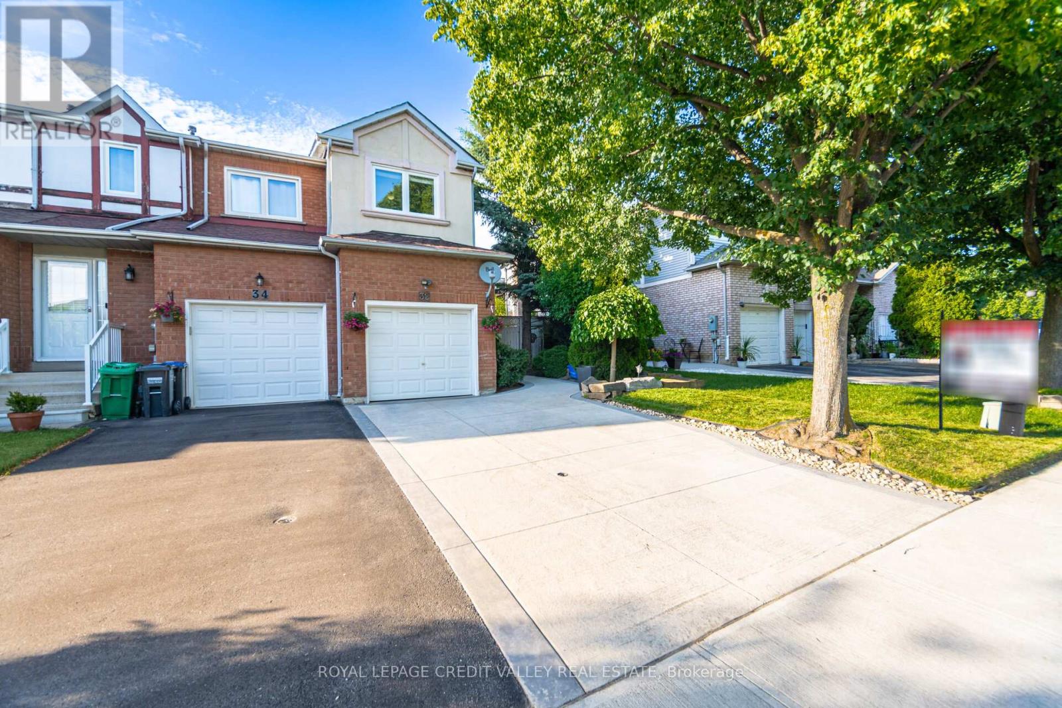
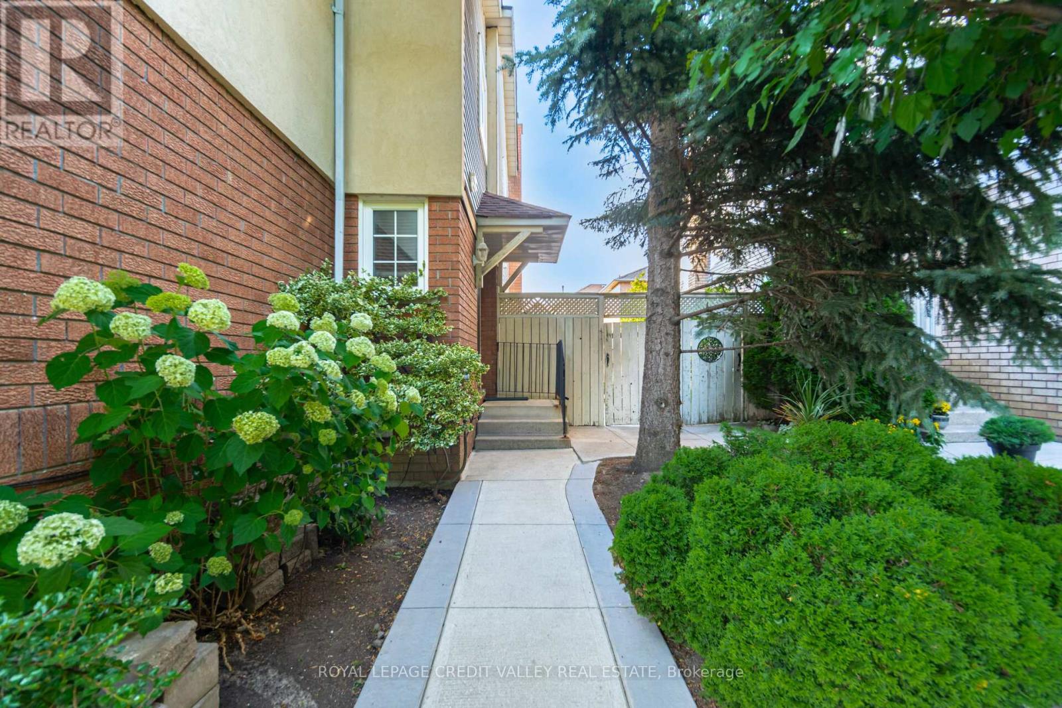
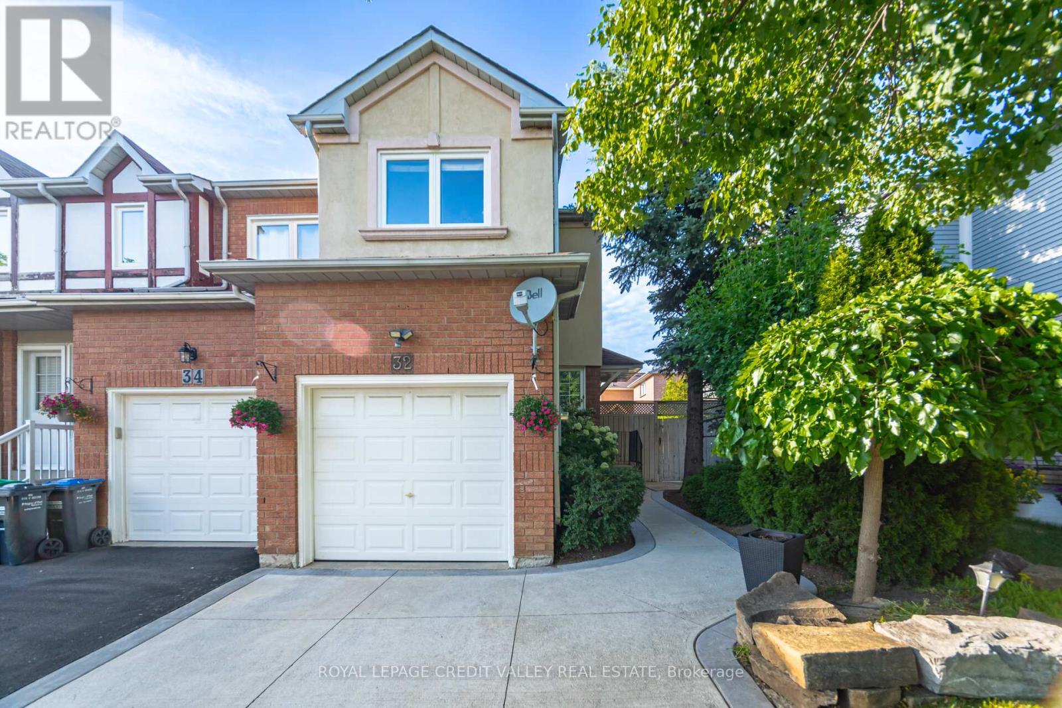
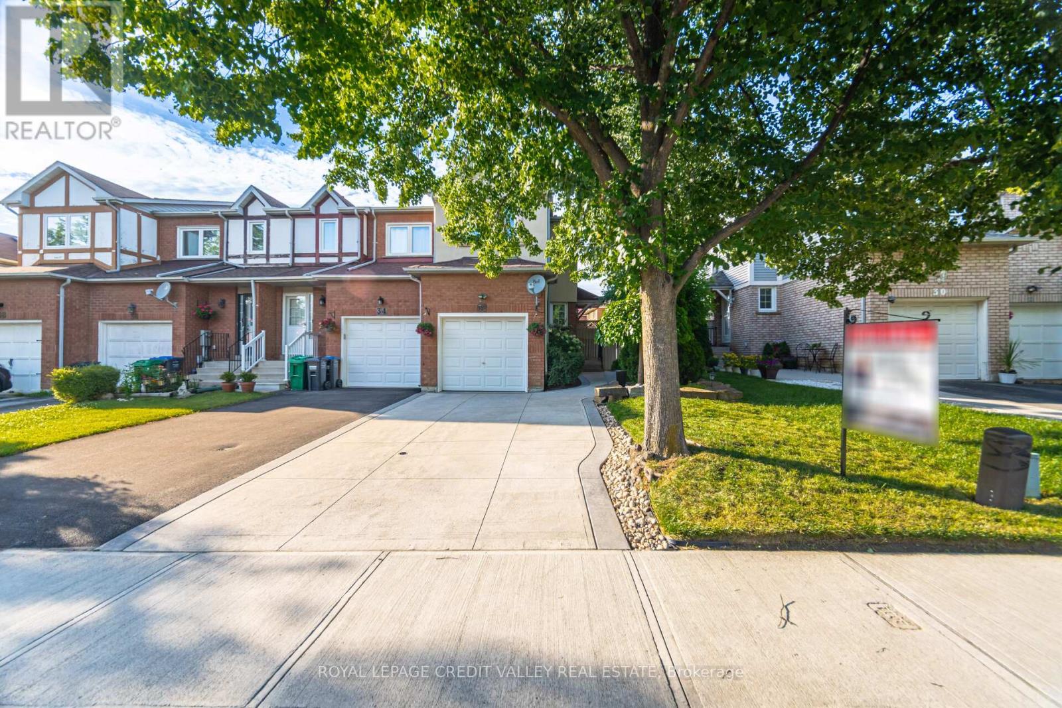
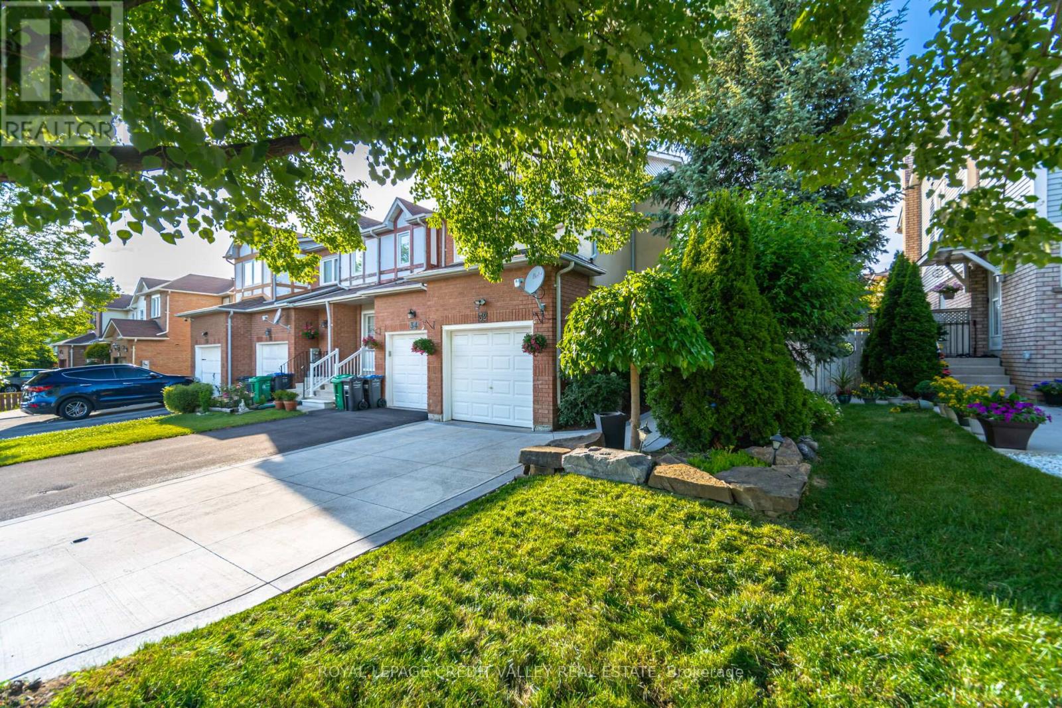
$799,000
32 MILLSTONE DRIVE
Brampton, Ontario, Ontario, L6Y4P6
MLS® Number: W12242206
Property description
A lovely three-bedroom end unit, similar to a semi-detached home, featuring a fireplace, quartz island countertop, stainless steel appliances, pot lights, and a finished basement. The heart of the home is the stylish kitchen, equipped with a large quartz island countertop that serves as a focal point for cooking and entertaining. The kitchen is outfitted with sleek stainless steel appliances, including a gas range, and is illuminated by recessed pot lights, creating a bright and inviting atmosphere. The living area boasts a cozy fireplace, perfect for relaxing and adding warmth and ambiance to the space. The finished basement extends the living area, offering additional space that can be used as a family room, entertainment area, or in-law suite. This home is ideal for first-time buyers or investors. It is just minutes from Sheridan College, Shoppers World, hospitals, and convenient transit options. Nearby amenities include restaurants, bars, parks, and schools, making it a perfect location for comfortable living. New CAC.
Building information
Type
*****
Amenities
*****
Appliances
*****
Basement Development
*****
Basement Type
*****
Construction Style Attachment
*****
Cooling Type
*****
Exterior Finish
*****
Fireplace Present
*****
FireplaceTotal
*****
Flooring Type
*****
Foundation Type
*****
Half Bath Total
*****
Heating Fuel
*****
Heating Type
*****
Size Interior
*****
Stories Total
*****
Utility Water
*****
Land information
Amenities
*****
Sewer
*****
Size Depth
*****
Size Frontage
*****
Size Irregular
*****
Size Total
*****
Rooms
Other
Dining room
*****
Bedroom 3
*****
Bedroom 2
*****
Primary Bedroom
*****
Living room
*****
Kitchen
*****
Courtesy of ROYAL LEPAGE CREDIT VALLEY REAL ESTATE
Book a Showing for this property
Please note that filling out this form you'll be registered and your phone number without the +1 part will be used as a password.
