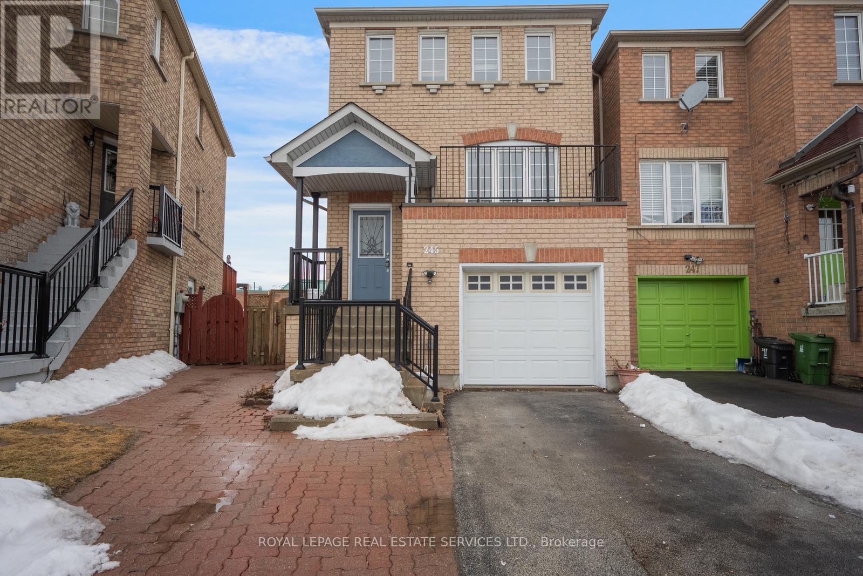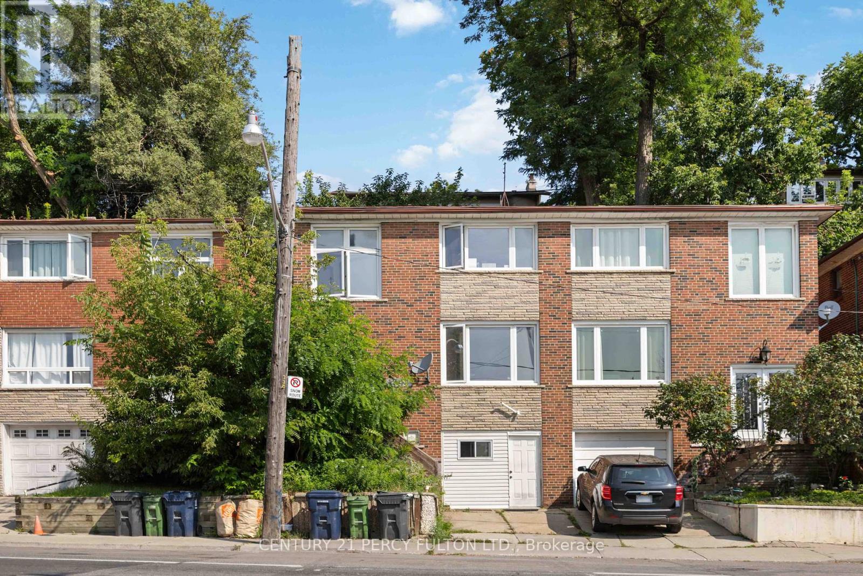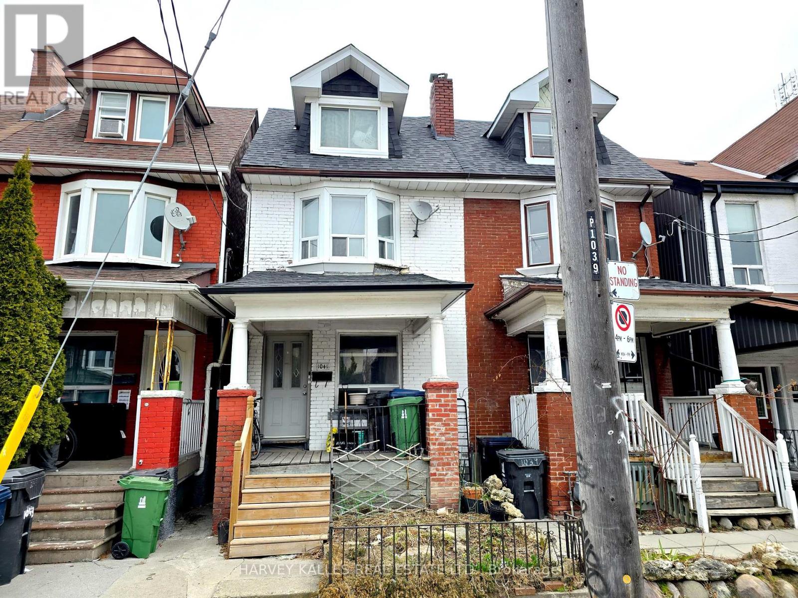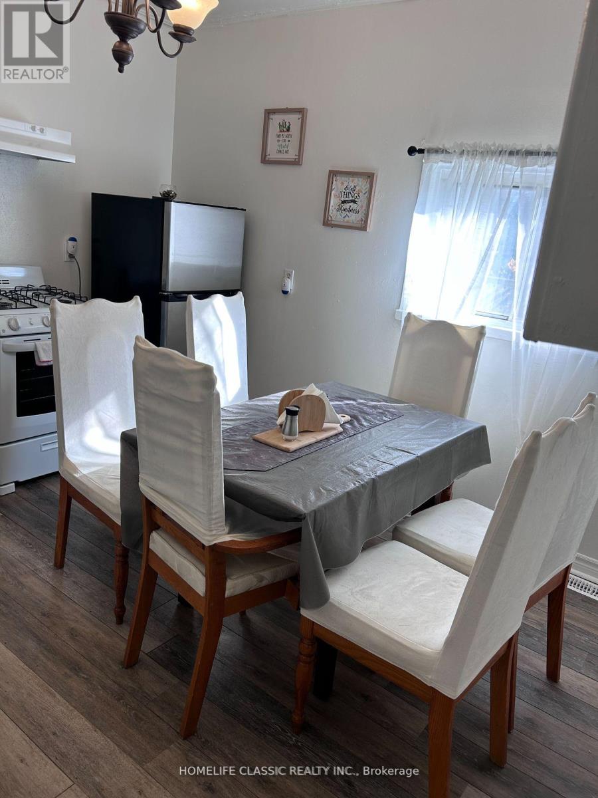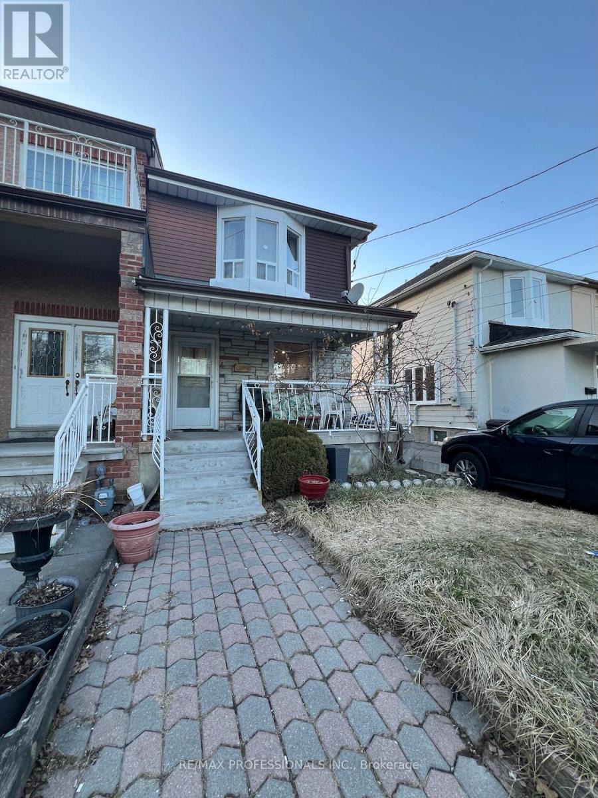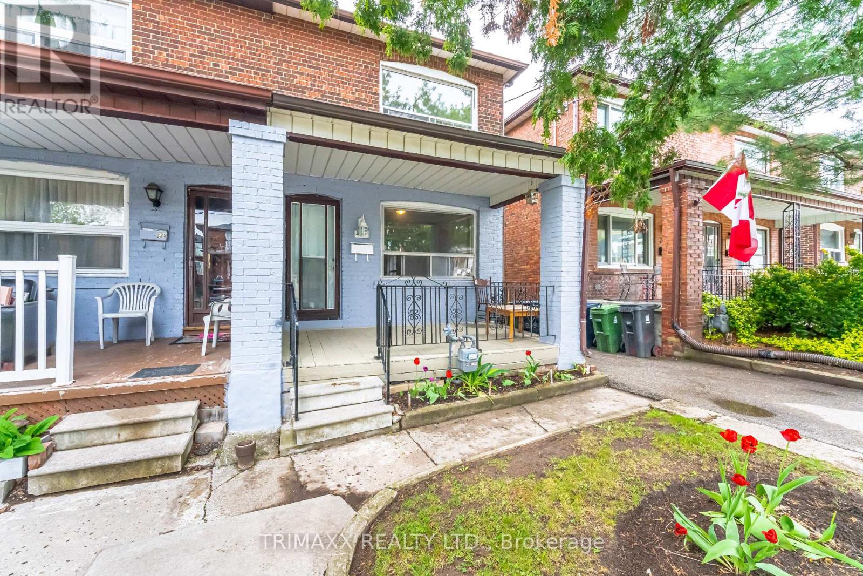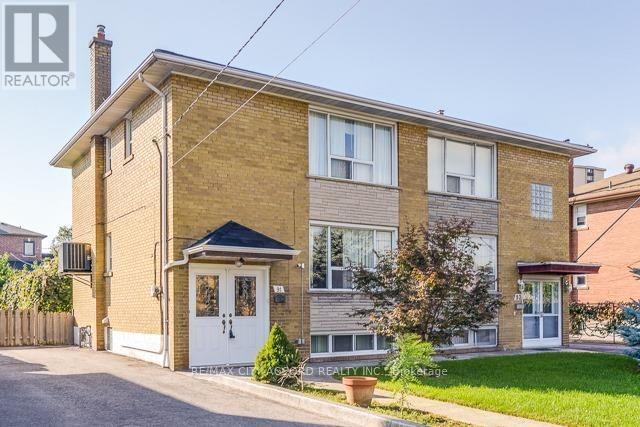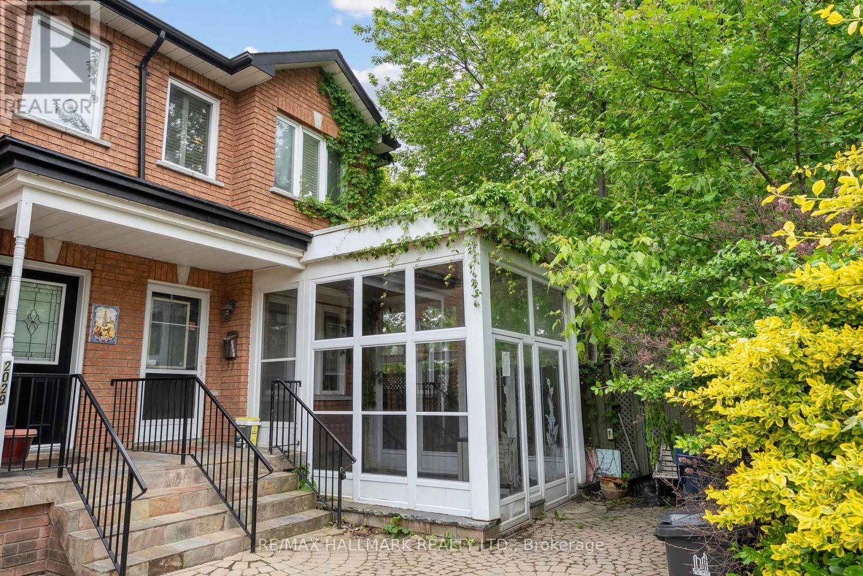Free account required
Unlock the full potential of your property search with a free account! Here's what you'll gain immediate access to:
- Exclusive Access to Every Listing
- Personalized Search Experience
- Favorite Properties at Your Fingertips
- Stay Ahead with Email Alerts
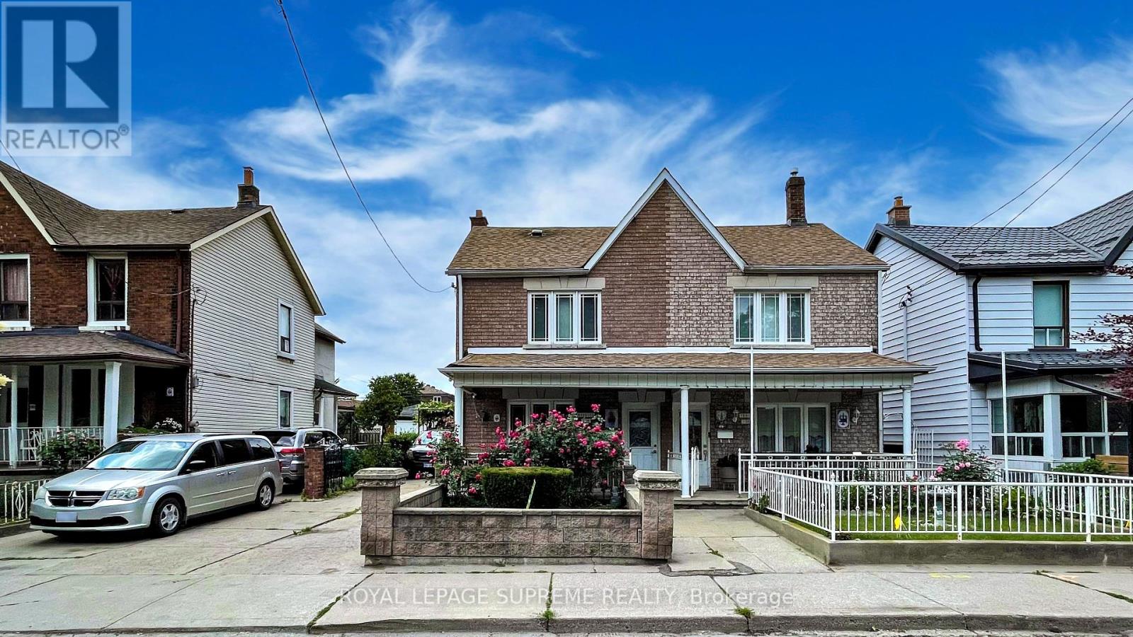
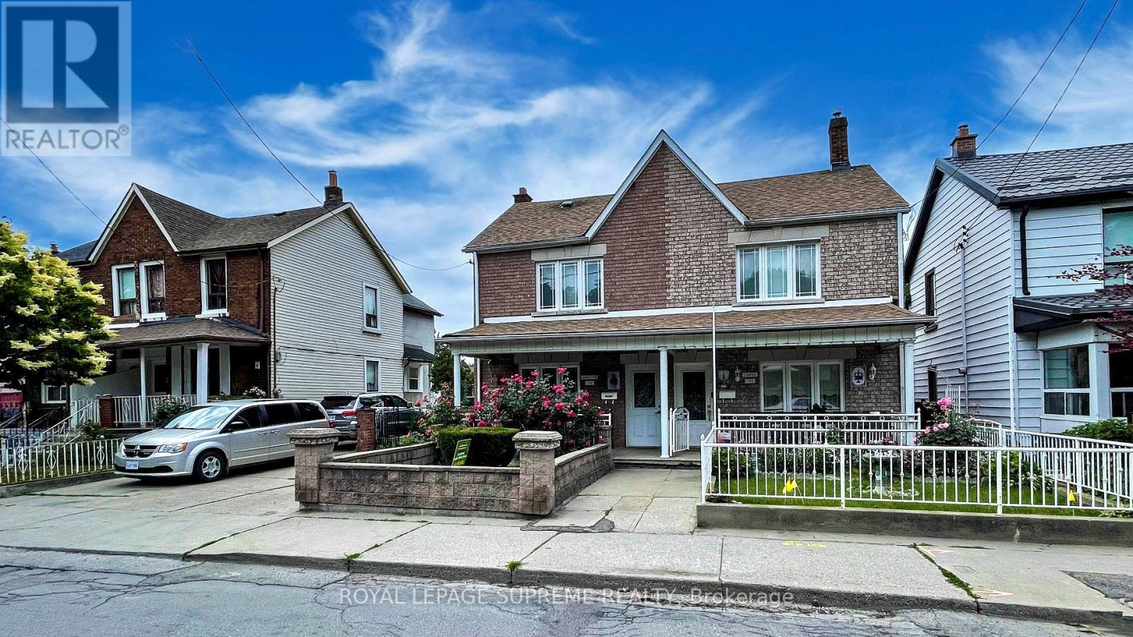
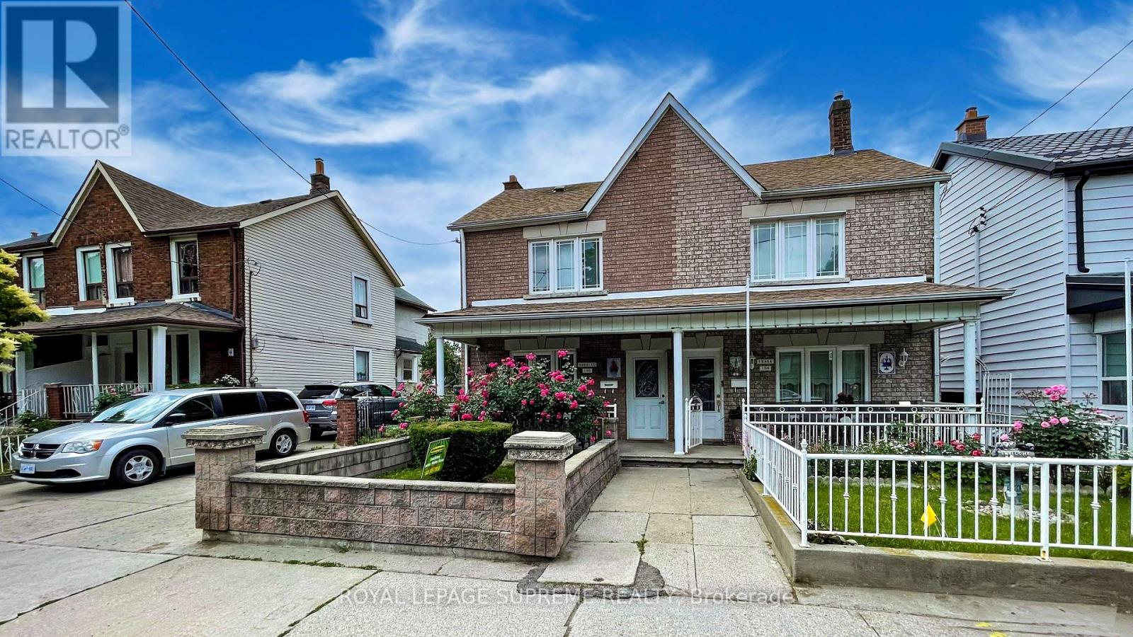
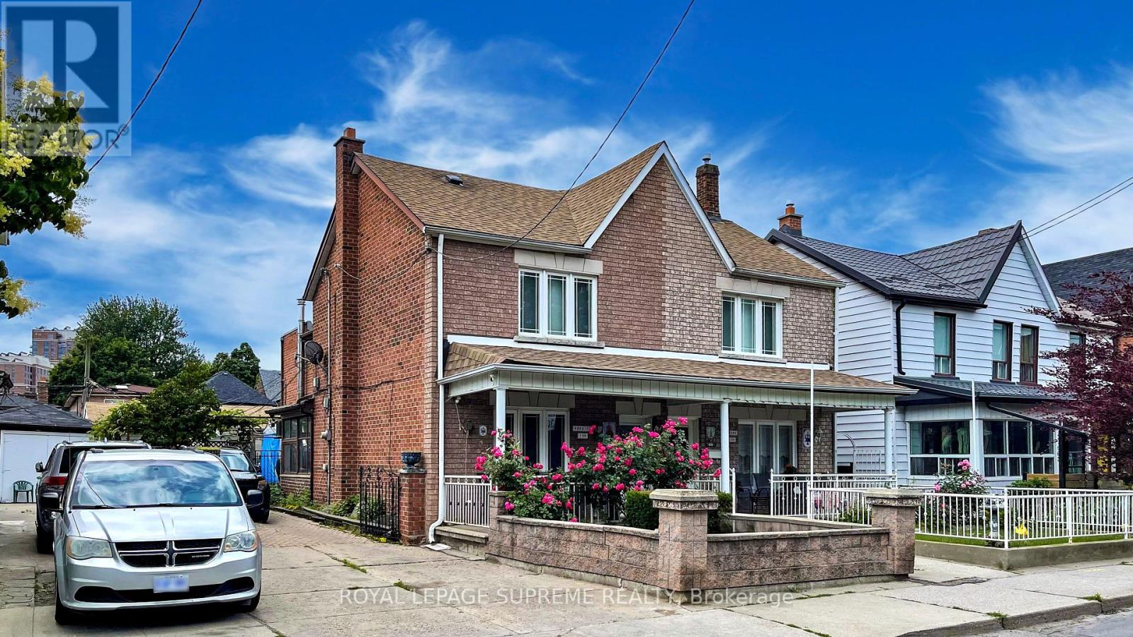
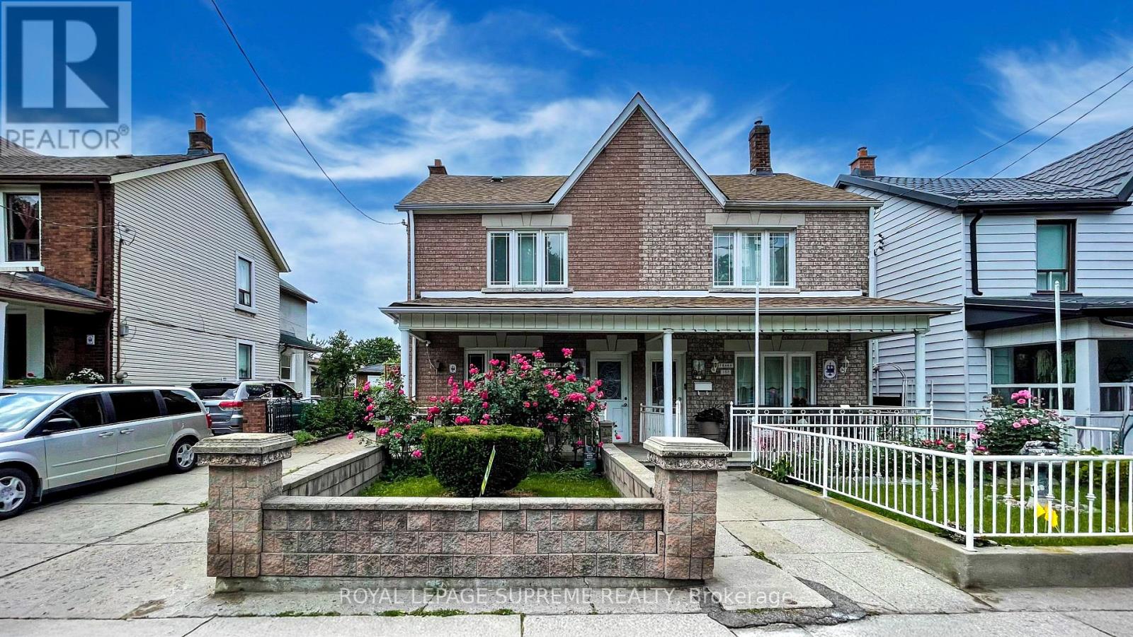
$859,900
156 OSLER STREET
Toronto, Ontario, Ontario, M6N2Y8
MLS® Number: W12240697
Property description
This 2-storey semi-detached home sits on a generous 30-foot lot and features a double car garage via lane access, plus a private front drive. Offering 3 bedrooms, 3 bathrooms, and 3 kitchens, this property is full of potential and ready for your personal touch. Located in a family-friendly neighbourhood with great curb appeal, its just steps to TTC and a short ride to the subway. Close to schools, Earlscourt Park, popular restaurants, and the Stockyards Village shopping district. Whether you're looking for a solid investment or a primary residence with income potential, this home offers endless possibilities!
Building information
Type
*****
Appliances
*****
Basement Features
*****
Basement Type
*****
Cooling Type
*****
Exterior Finish
*****
Foundation Type
*****
Heating Fuel
*****
Heating Type
*****
Size Interior
*****
Stories Total
*****
Utility Water
*****
Land information
Sewer
*****
Size Depth
*****
Size Frontage
*****
Size Irregular
*****
Size Total
*****
Rooms
Main level
Bedroom
*****
Bedroom
*****
Living room
*****
Kitchen
*****
Basement
Living room
*****
Kitchen
*****
Bedroom
*****
Second level
Bedroom
*****
Bedroom
*****
Living room
*****
Kitchen
*****
Main level
Bedroom
*****
Bedroom
*****
Living room
*****
Kitchen
*****
Basement
Living room
*****
Kitchen
*****
Bedroom
*****
Second level
Bedroom
*****
Bedroom
*****
Living room
*****
Kitchen
*****
Main level
Bedroom
*****
Bedroom
*****
Living room
*****
Kitchen
*****
Basement
Living room
*****
Kitchen
*****
Bedroom
*****
Second level
Bedroom
*****
Bedroom
*****
Living room
*****
Kitchen
*****
Main level
Bedroom
*****
Bedroom
*****
Living room
*****
Kitchen
*****
Basement
Living room
*****
Kitchen
*****
Bedroom
*****
Second level
Bedroom
*****
Bedroom
*****
Living room
*****
Kitchen
*****
Main level
Bedroom
*****
Bedroom
*****
Living room
*****
Kitchen
*****
Basement
Living room
*****
Kitchen
*****
Courtesy of ROYAL LEPAGE SUPREME REALTY
Book a Showing for this property
Please note that filling out this form you'll be registered and your phone number without the +1 part will be used as a password.
