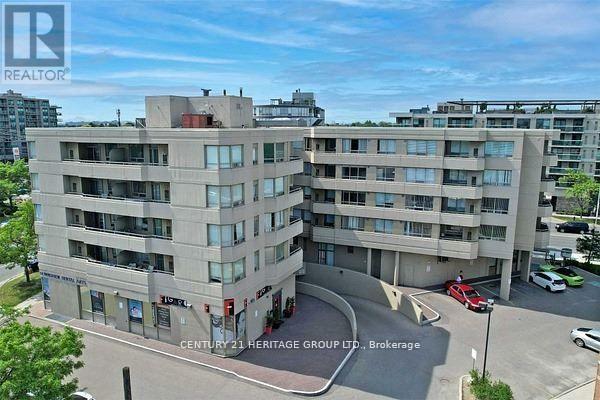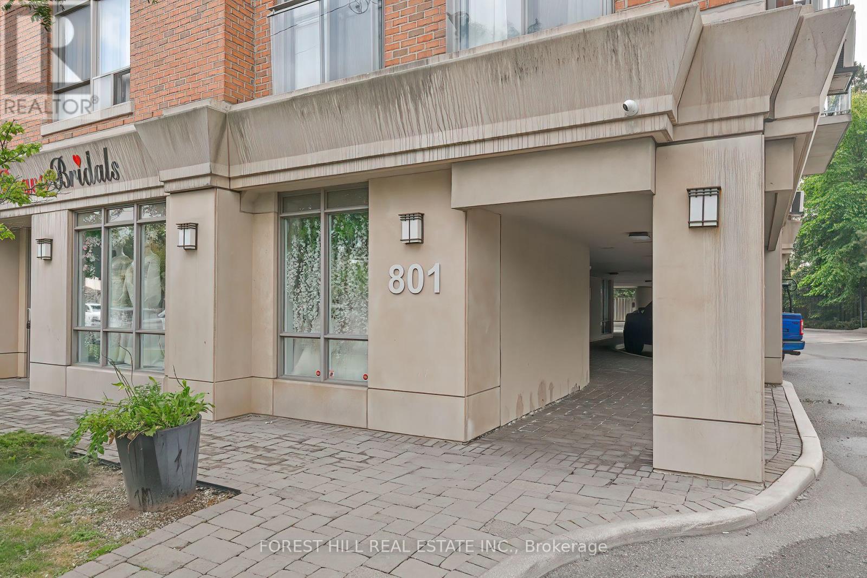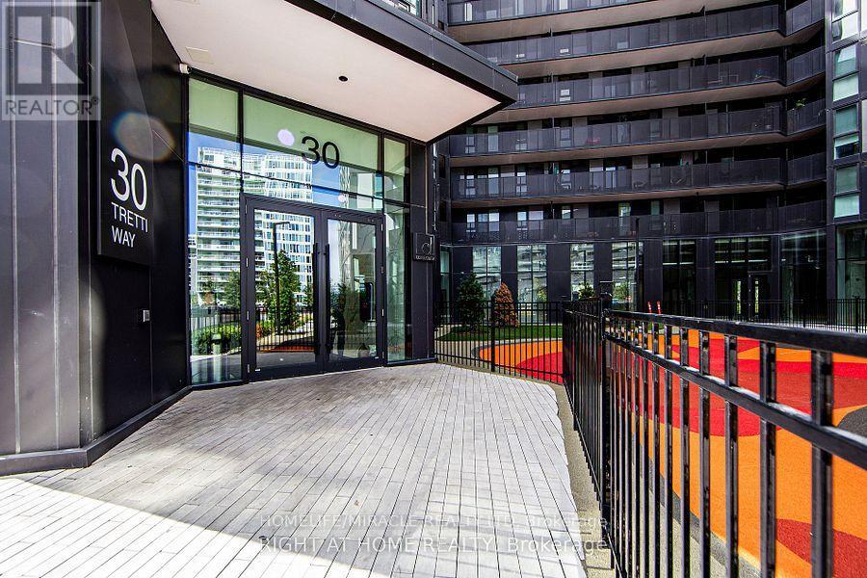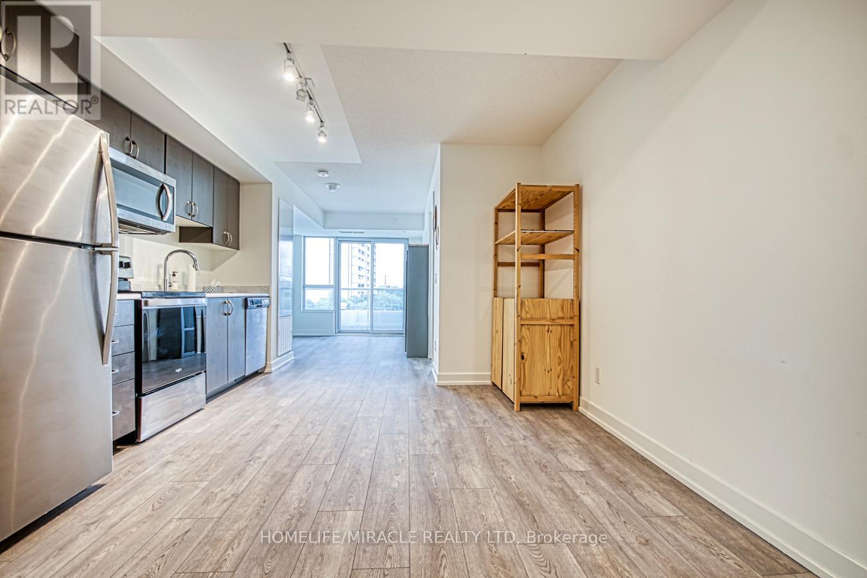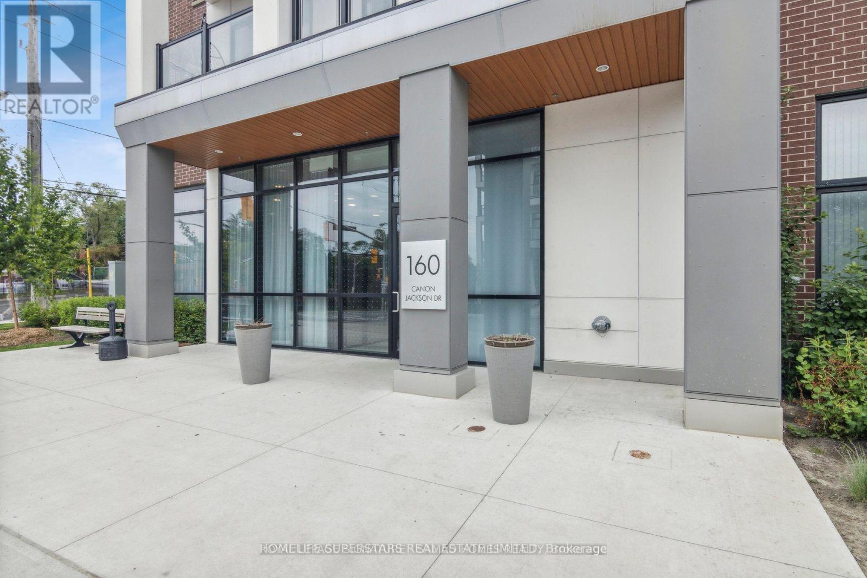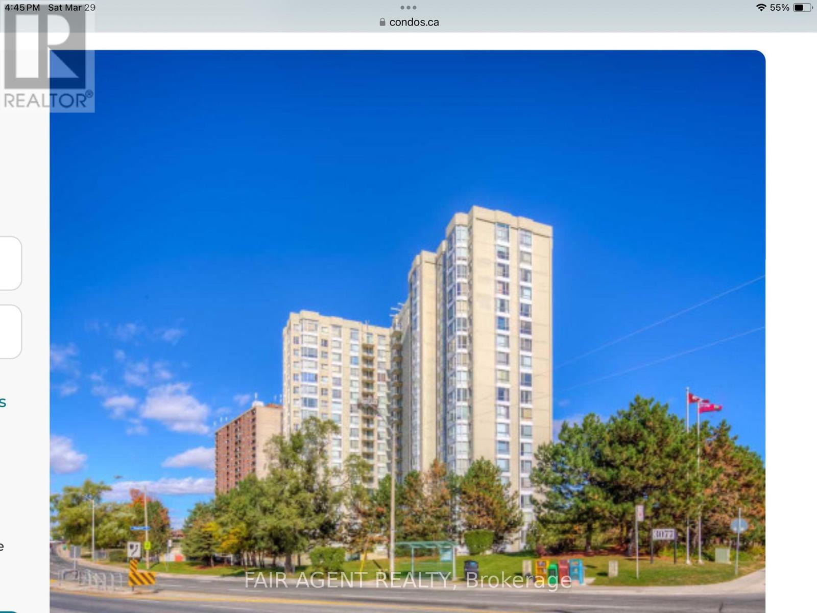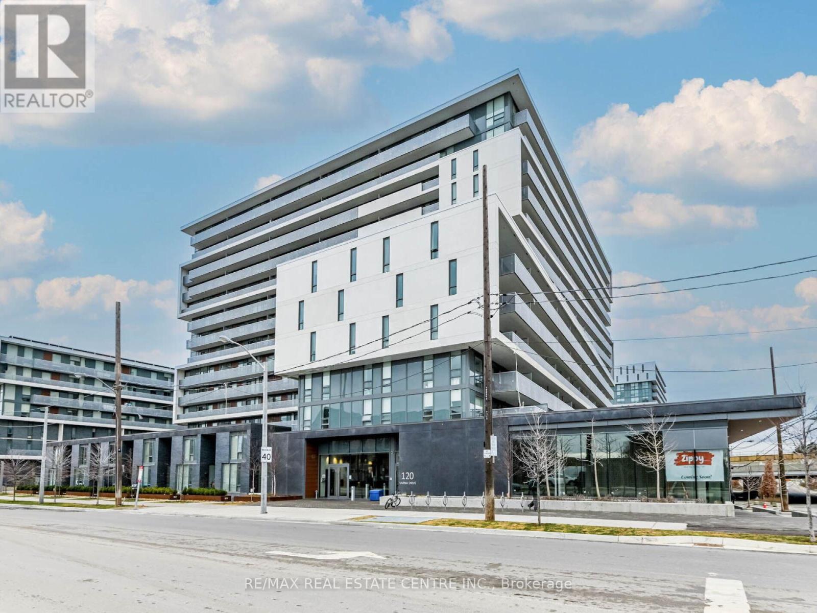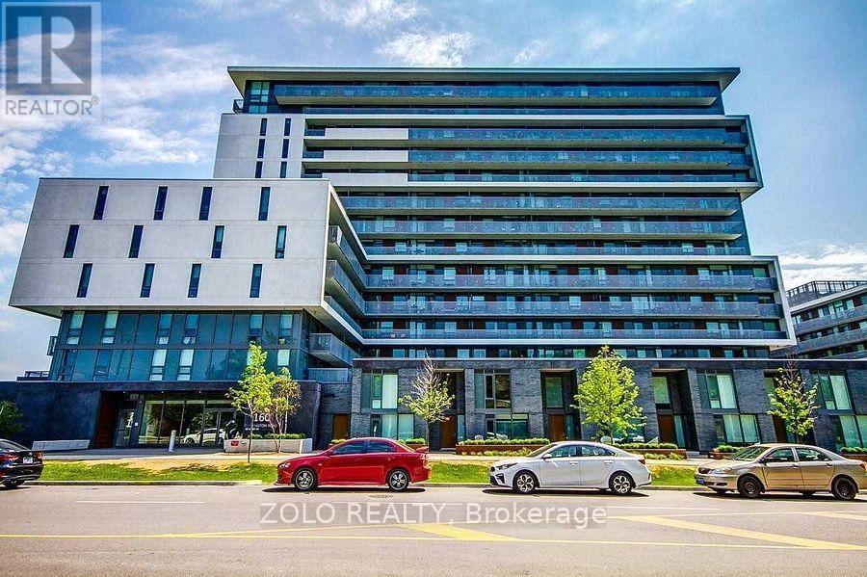Free account required
Unlock the full potential of your property search with a free account! Here's what you'll gain immediate access to:
- Exclusive Access to Every Listing
- Personalized Search Experience
- Favorite Properties at Your Fingertips
- Stay Ahead with Email Alerts
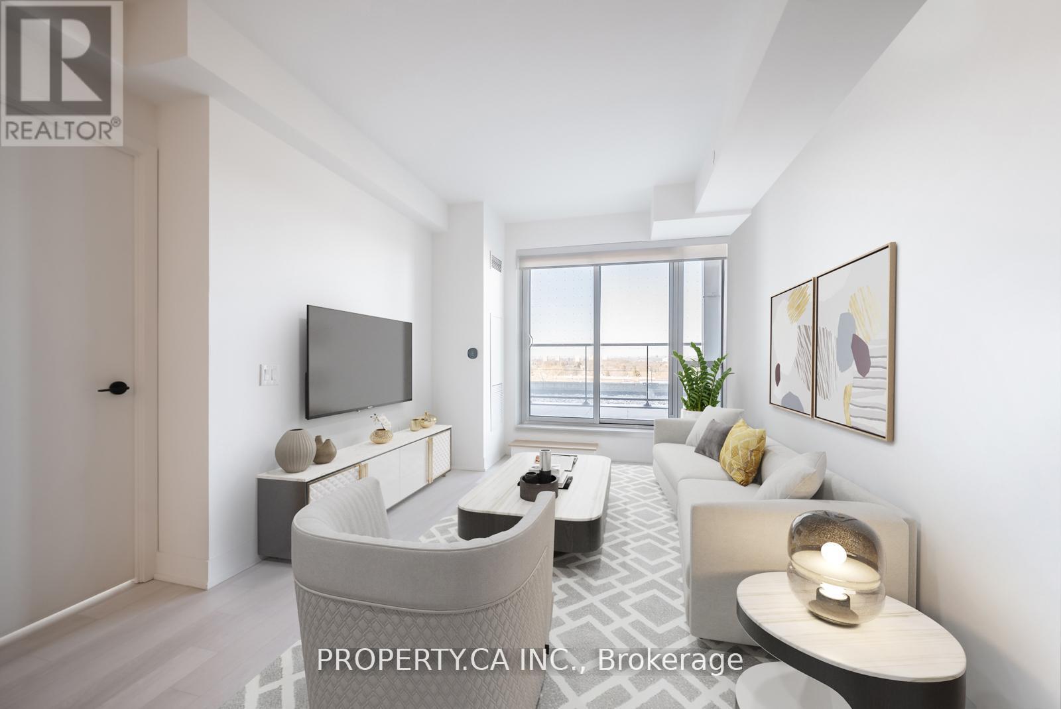
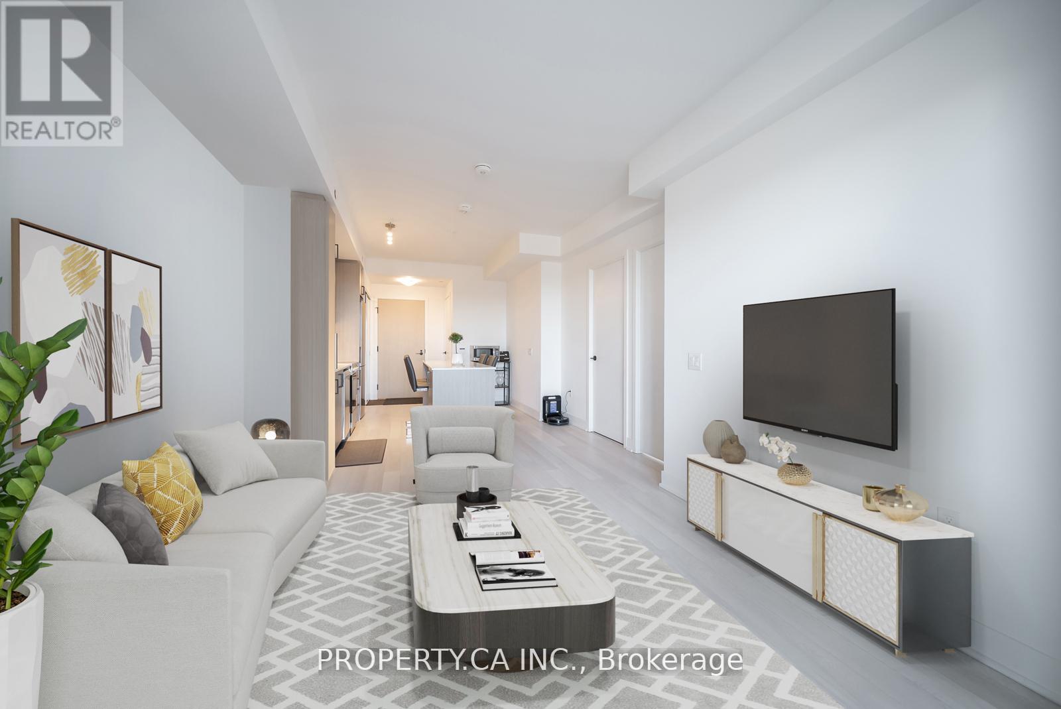
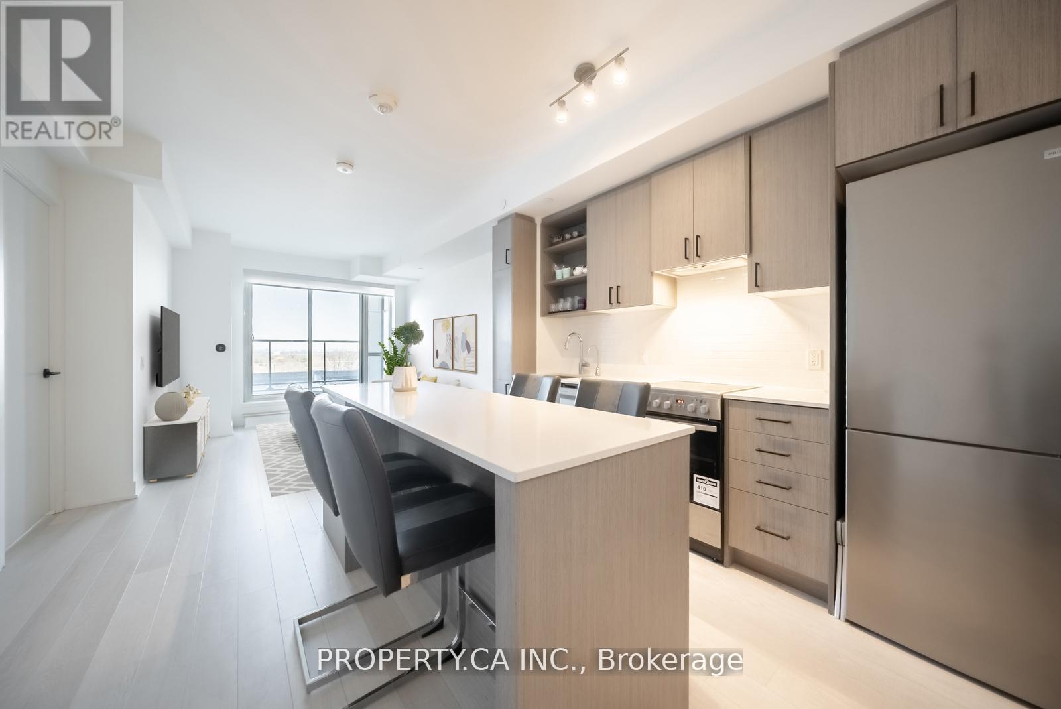
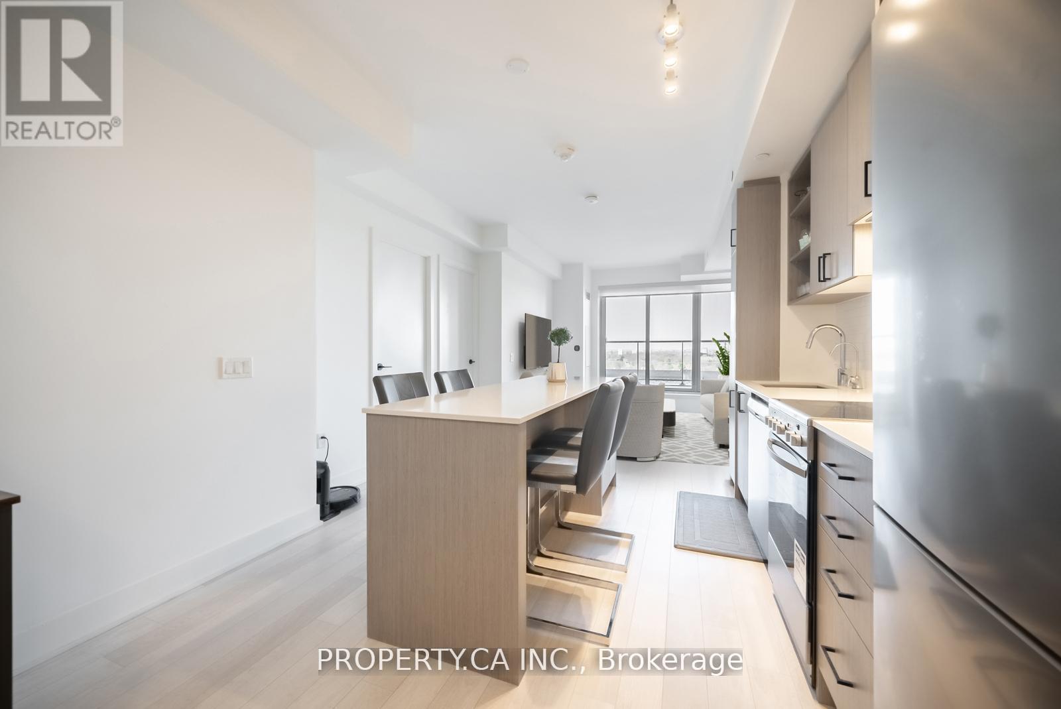
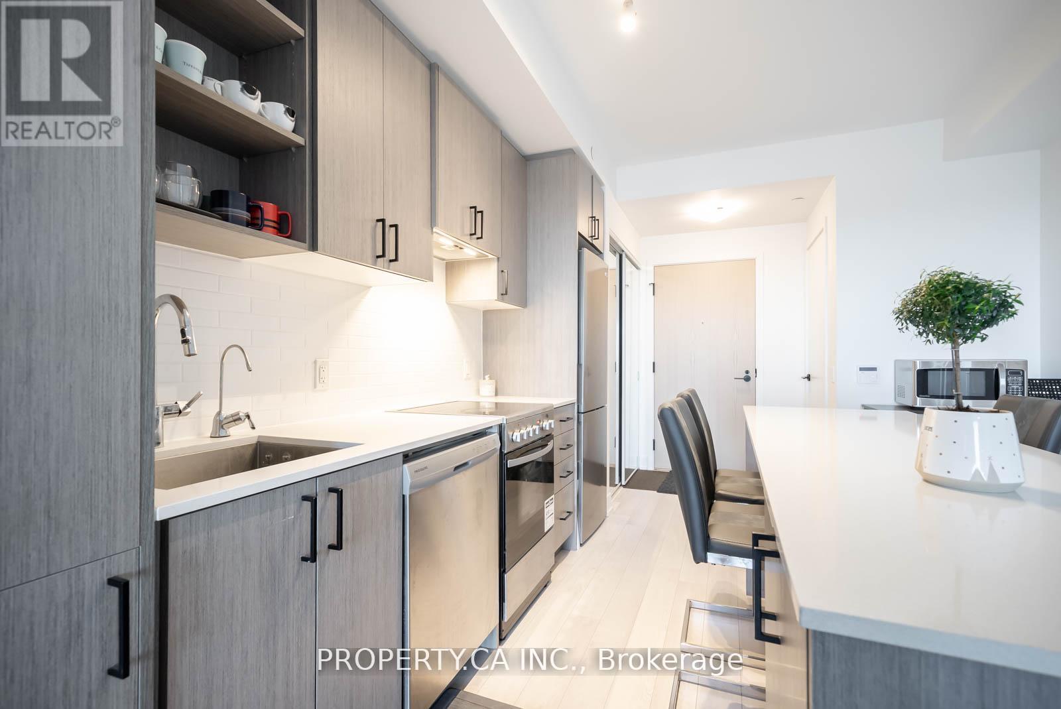
$529,990
401 - 50 GEORGE BUTCHART DRIVE
Toronto, Ontario, Ontario, M3K0C9
MLS® Number: W12239838
Property description
Welcome to Downsview Park By Mattamy Homes. Located in a 10 Storey Luxury Boutique Building. This Stunning Sun FilledCondo Has It All. Featuring a large terrace 180 square feet that may fit a sitting area and dining table to enjoy A Quiet & SereneView. This Spacious 1 Bdr is 580 square feet and Has Upgrades Galor with soaring 9 Ft Ceiling, Freshly Painted W/Contemporary Finishes, Modern Open Concept with S/S Appliances and Quartz Countertop. *****Rogers Wifi high speed unlimited Internet Incl In Maintenance Fees. Free Bike Storage. World Class amenities with a fitness Yoga studio, games room,Party Room, Kids playroom, Pet wash Station and Bbq area. Ideal for first-time buyers needing TTC access. ConvenientLocation, Close To Park, School, Ttc Transit, Go Station, Hospital, Community Center, Highway 401/400/Allen, Yorkdale Mall.Parking rental can be arranged
Building information
Type
*****
Age
*****
Amenities
*****
Cooling Type
*****
Exterior Finish
*****
Flooring Type
*****
Heating Fuel
*****
Heating Type
*****
Size Interior
*****
Land information
Amenities
*****
Rooms
Flat
Dining room
*****
Living room
*****
Kitchen
*****
Primary Bedroom
*****
Dining room
*****
Living room
*****
Kitchen
*****
Primary Bedroom
*****
Dining room
*****
Living room
*****
Kitchen
*****
Primary Bedroom
*****
Dining room
*****
Living room
*****
Kitchen
*****
Primary Bedroom
*****
Dining room
*****
Living room
*****
Kitchen
*****
Primary Bedroom
*****
Courtesy of PROPERTY.CA INC.
Book a Showing for this property
Please note that filling out this form you'll be registered and your phone number without the +1 part will be used as a password.
