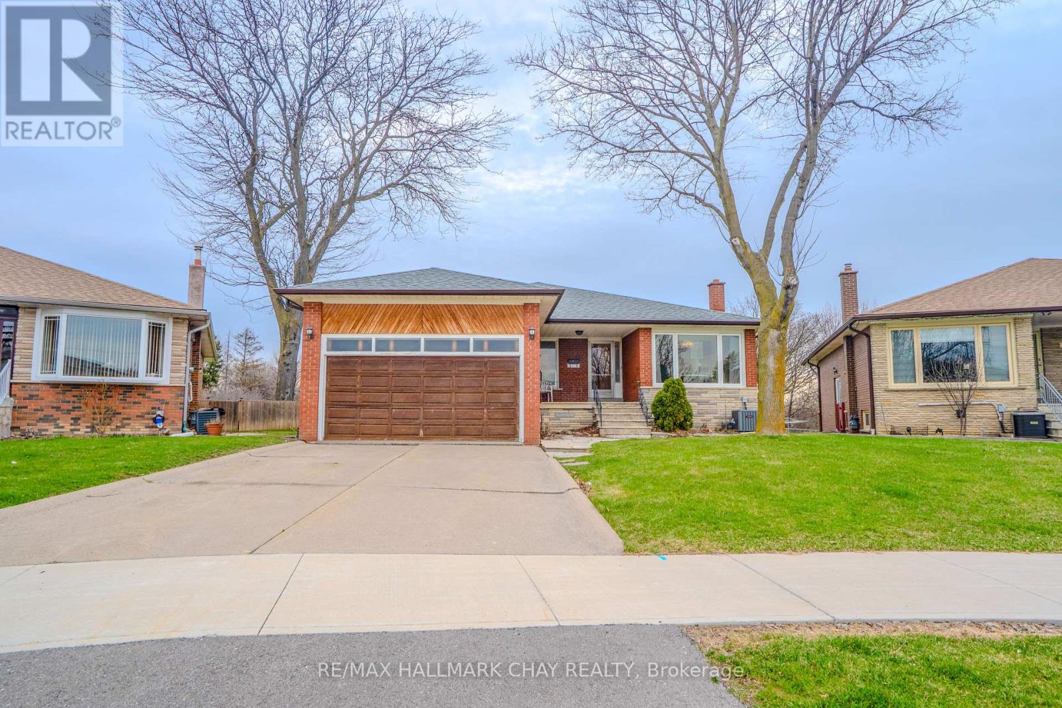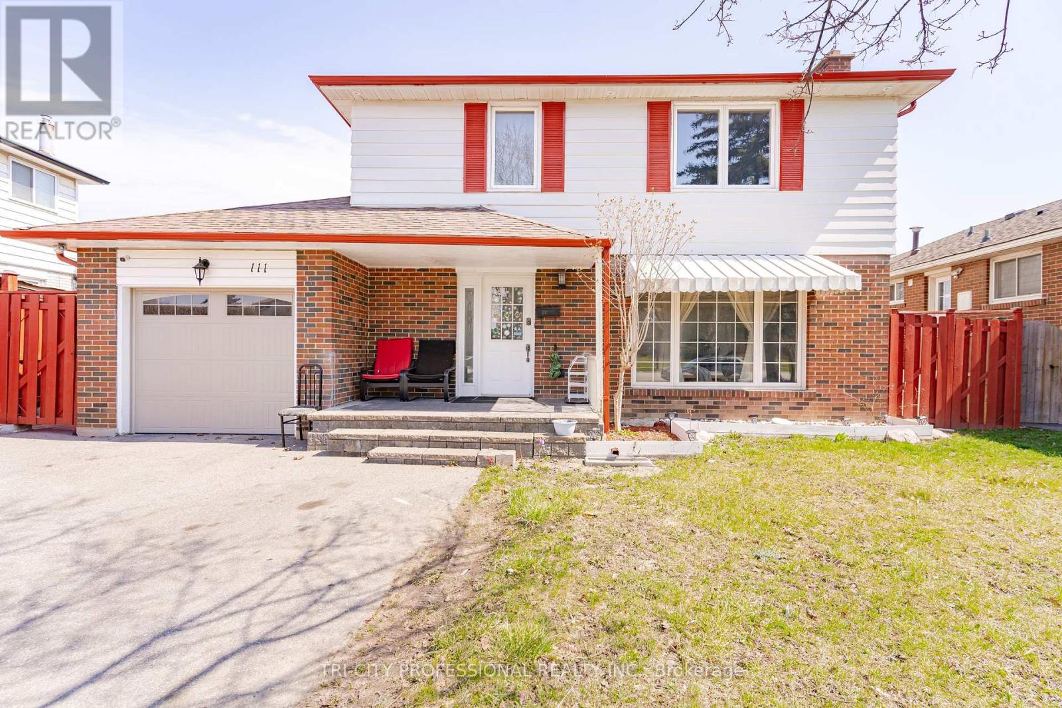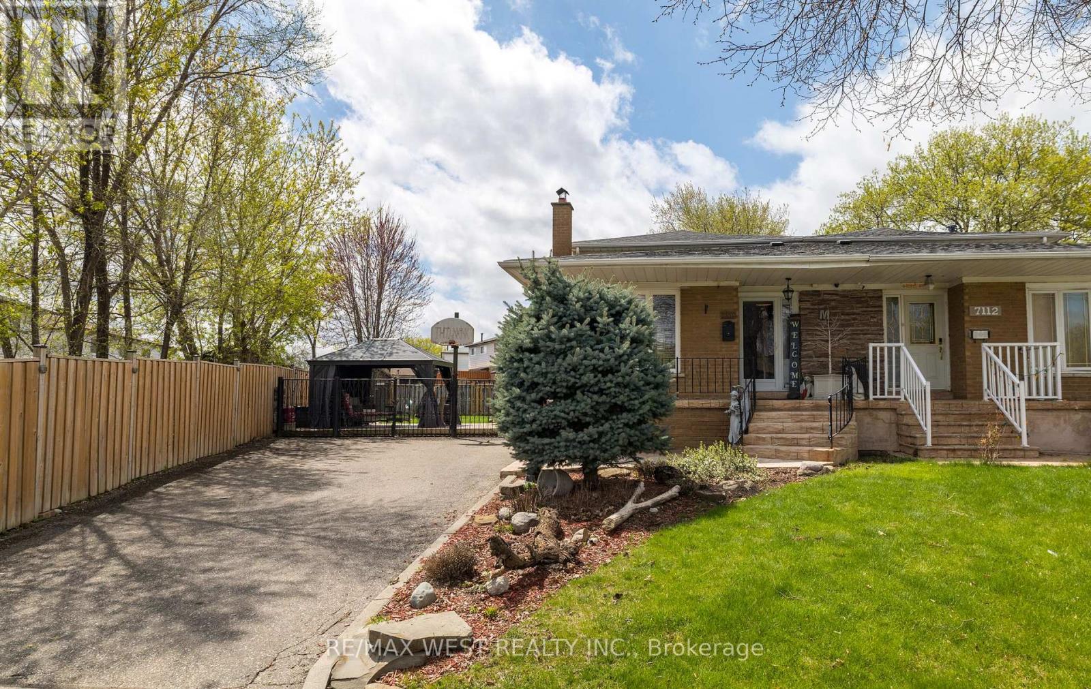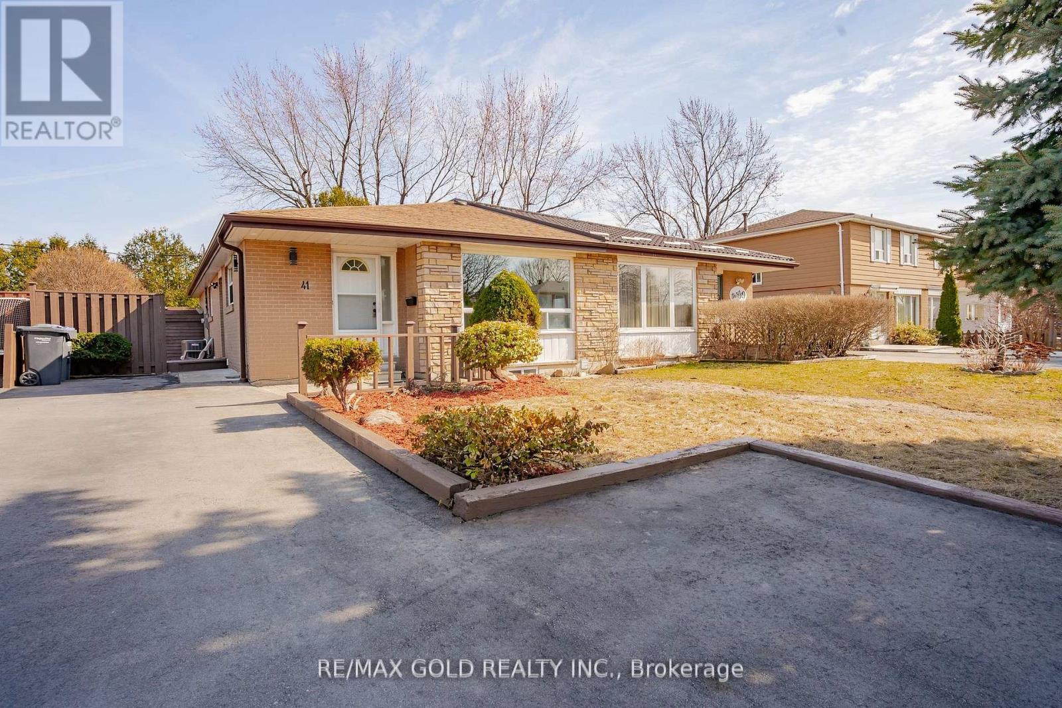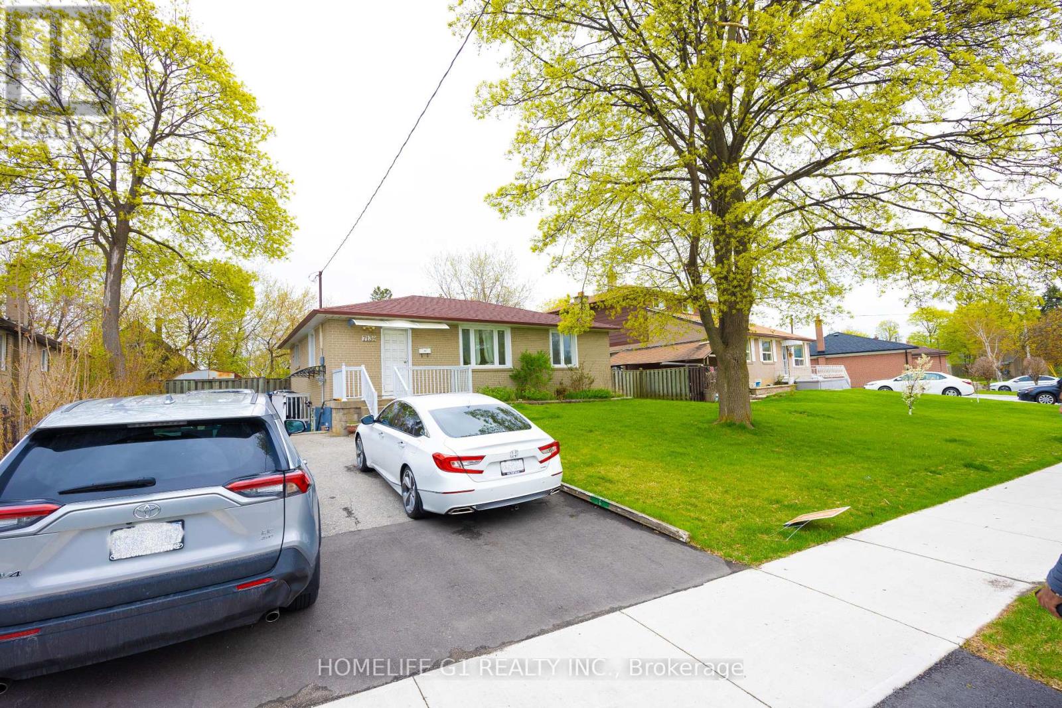Free account required
Unlock the full potential of your property search with a free account! Here's what you'll gain immediate access to:
- Exclusive Access to Every Listing
- Personalized Search Experience
- Favorite Properties at Your Fingertips
- Stay Ahead with Email Alerts
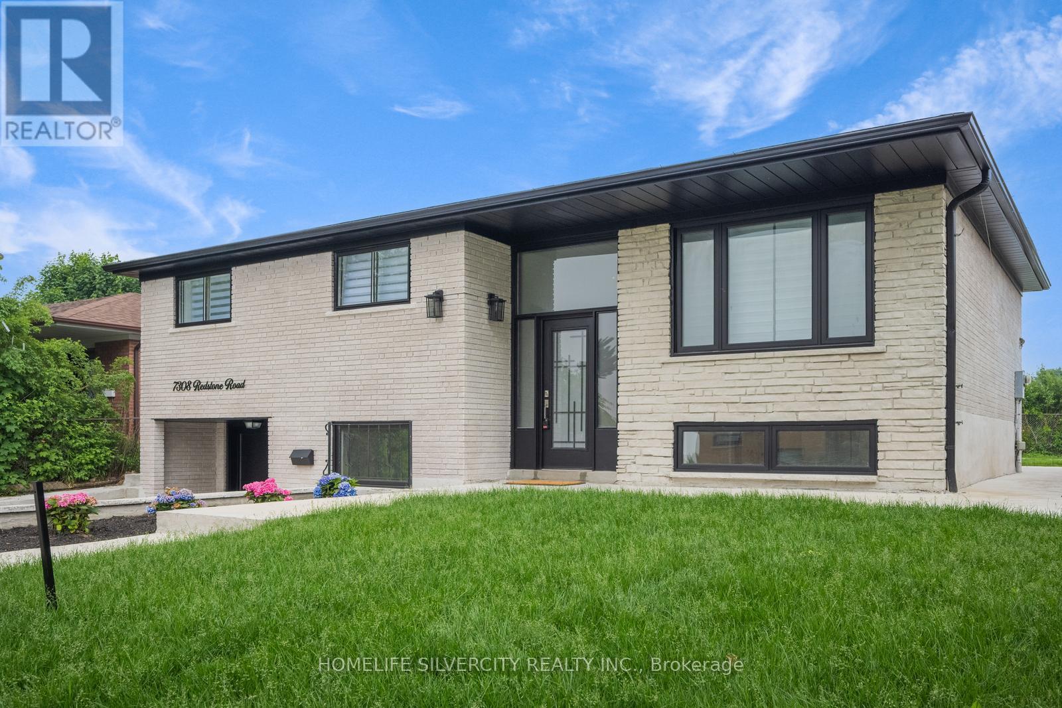
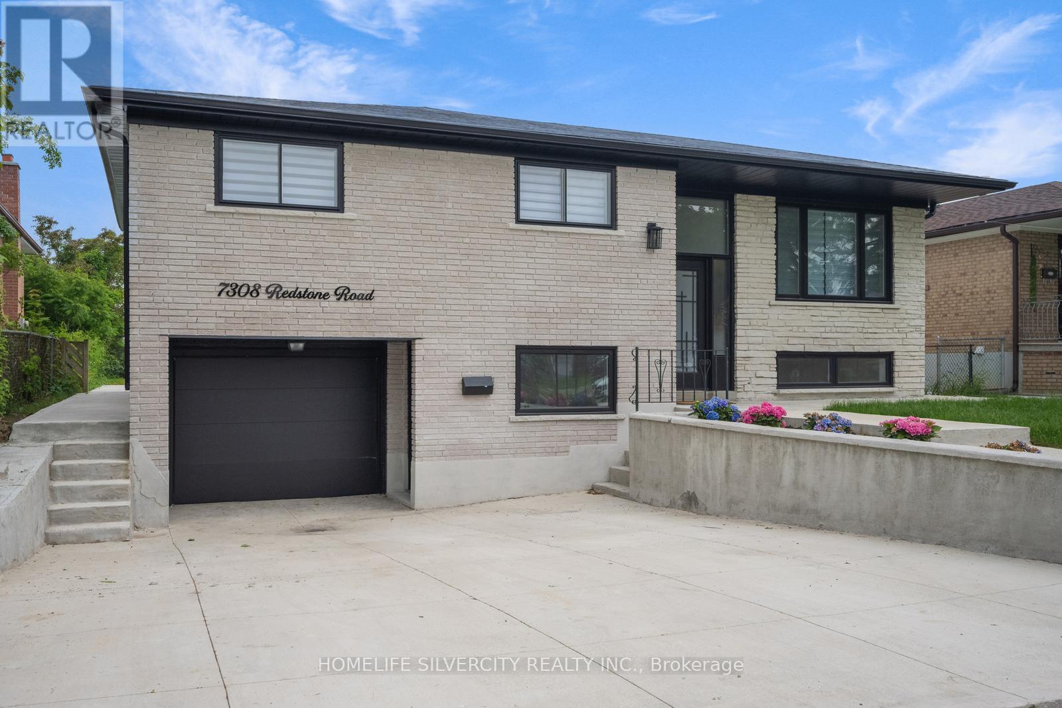
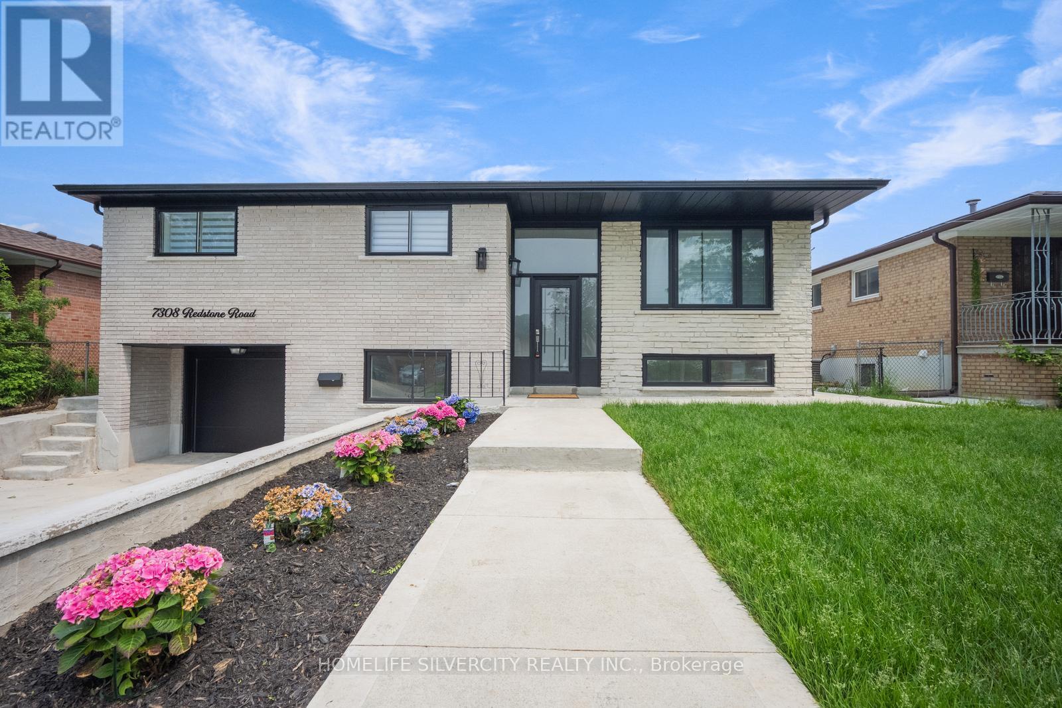
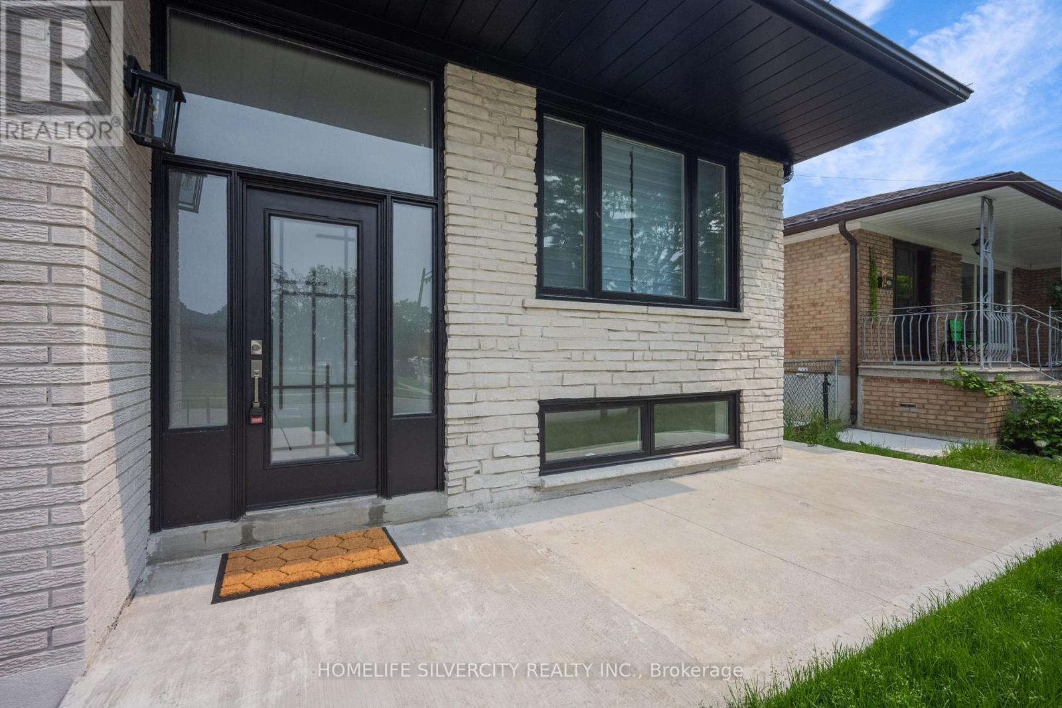
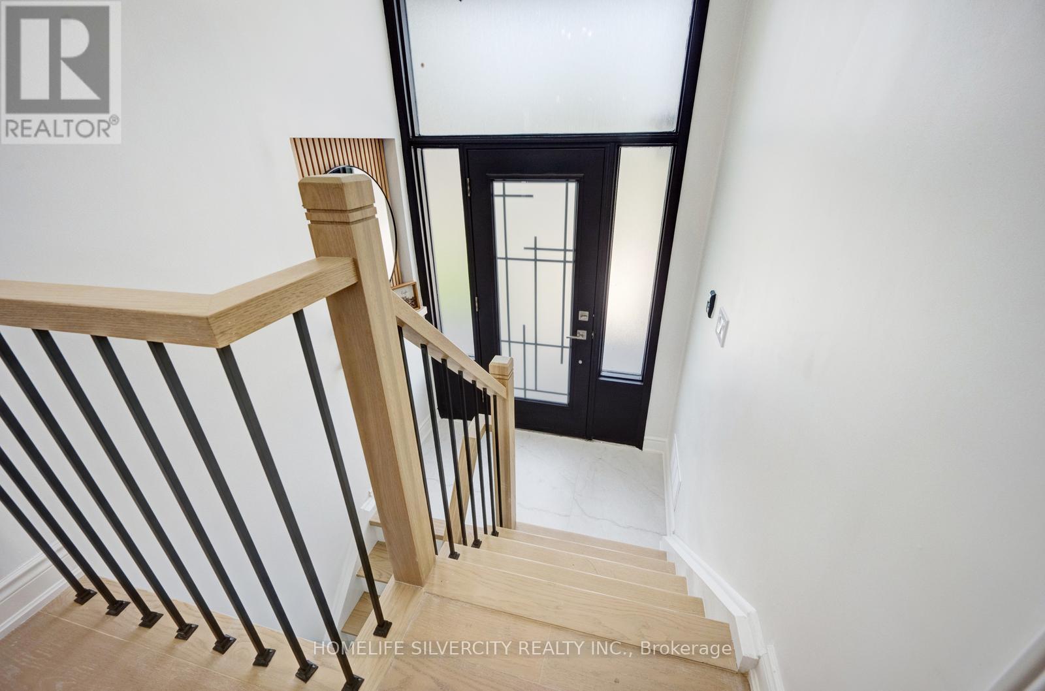
$1,198,000
7308 REDSTONE ROAD
Mississauga, Ontario, Ontario, L4T2A9
MLS® Number: W12239605
Property description
Welcome To 7308 Redstone Rd A Fully Reimagined Home In One Of Maltons Most Sought-After Neighbourhoods! With Over $200,000 In Premium Upgrades, This Professionally Redesigned Property Offers Luxurious Living Inside And Out. The Open-Concept Layout Is Flooded With Natural Light And Finished With Italian Tiles, Engineered Hardwood, Designer Lighting, And Pot Lights Throughout. The High-End Custom Kitchen Features An Oversized Waterfall Island, Smart Appliances, And Quality Finishes. A Built-In Fireplace/TV Wall Adds Warmth To The Main Living Space, While The Primary Suite Offers A 2-Pc Ensuite And Built-In Walk-In Closet. The Walk-Out Basement Includes A Brand-New Kitchen With Quartz Counters, Stainless Steel Appliances, 2 Large Bedrooms, And A 3-Pc BathIdeal For In-Laws Or Rental Income. Exterior Upgrades Include New Concrete All Around, Professional Landscaping, New Front And Patio Doors, New Custom Oversized Garage Door, Double-Tier Deck, And Many Other Upgrades. Never Lived In Post-RenovationJust Move In And Enjoy!
Building information
Type
*****
Appliances
*****
Architectural Style
*****
Basement Development
*****
Basement Features
*****
Basement Type
*****
Construction Style Attachment
*****
Cooling Type
*****
Exterior Finish
*****
Fireplace Present
*****
Flooring Type
*****
Foundation Type
*****
Half Bath Total
*****
Heating Fuel
*****
Heating Type
*****
Size Interior
*****
Stories Total
*****
Utility Water
*****
Land information
Sewer
*****
Size Depth
*****
Size Frontage
*****
Size Irregular
*****
Size Total
*****
Rooms
Ground level
Bedroom 3
*****
Bedroom 2
*****
Primary Bedroom
*****
Kitchen
*****
Dining room
*****
Living room
*****
Basement
Bathroom
*****
Bedroom 2
*****
Bedroom
*****
Living room
*****
Courtesy of HOMELIFE SILVERCITY REALTY INC.
Book a Showing for this property
Please note that filling out this form you'll be registered and your phone number without the +1 part will be used as a password.

