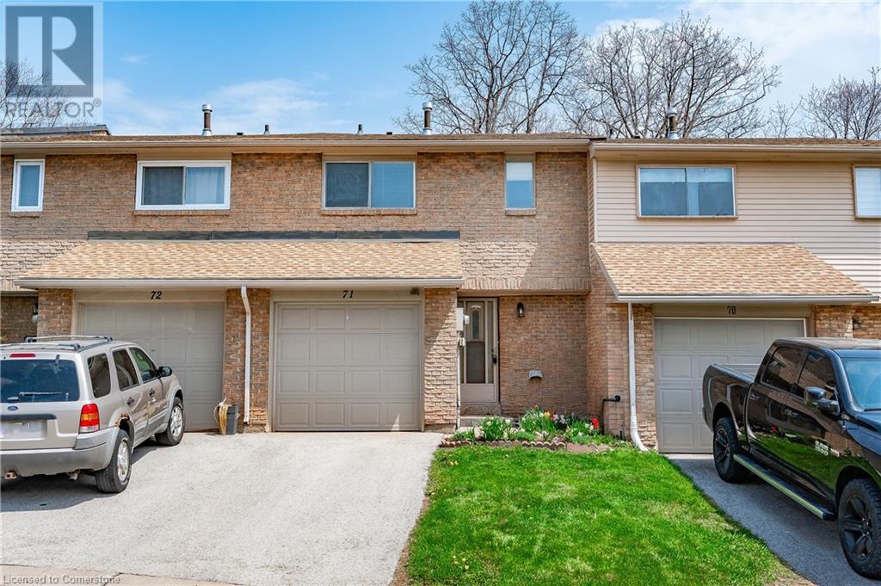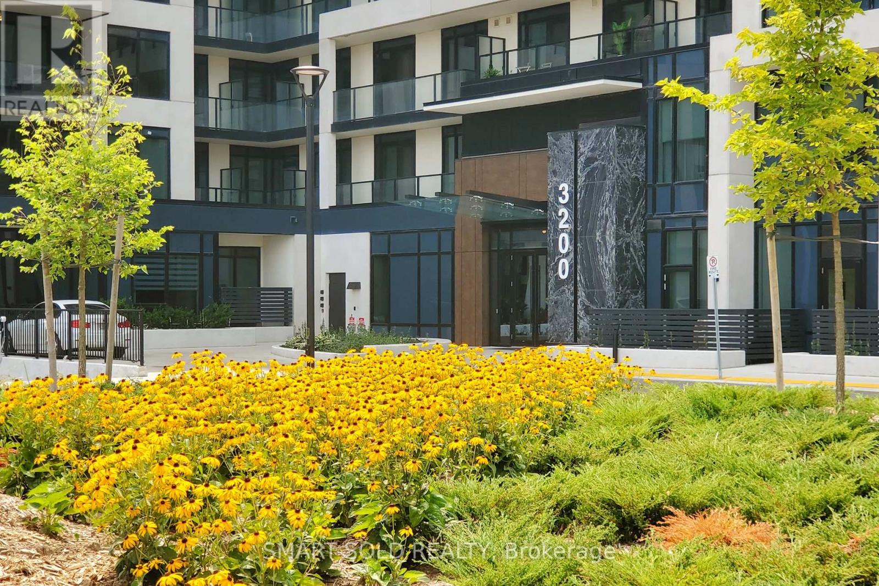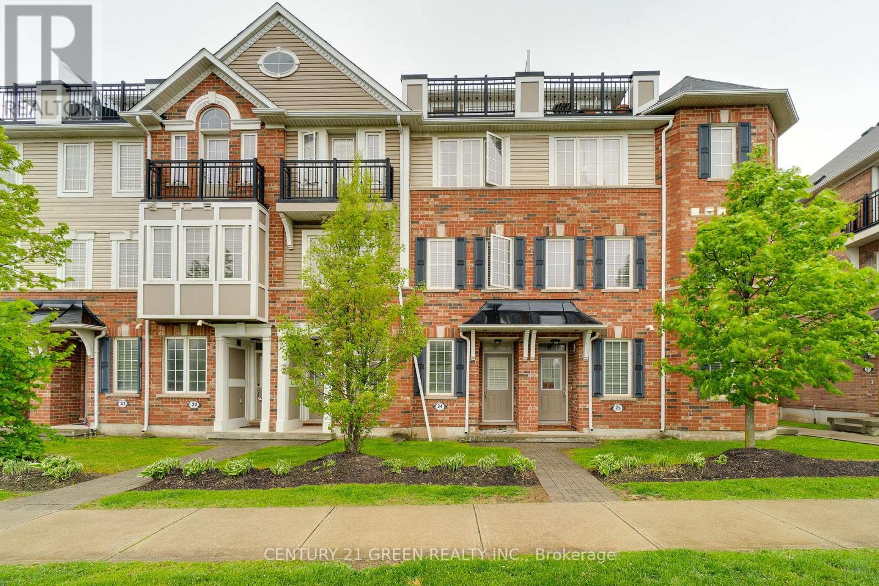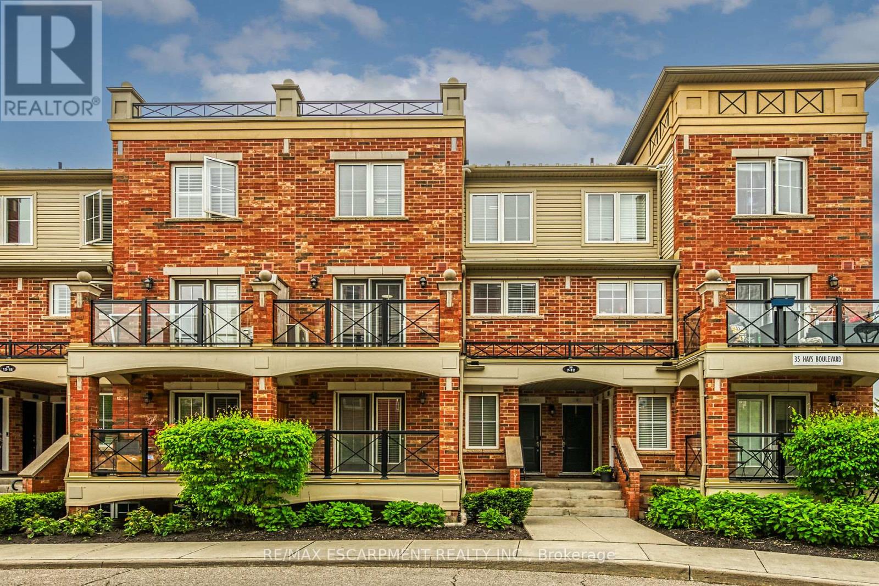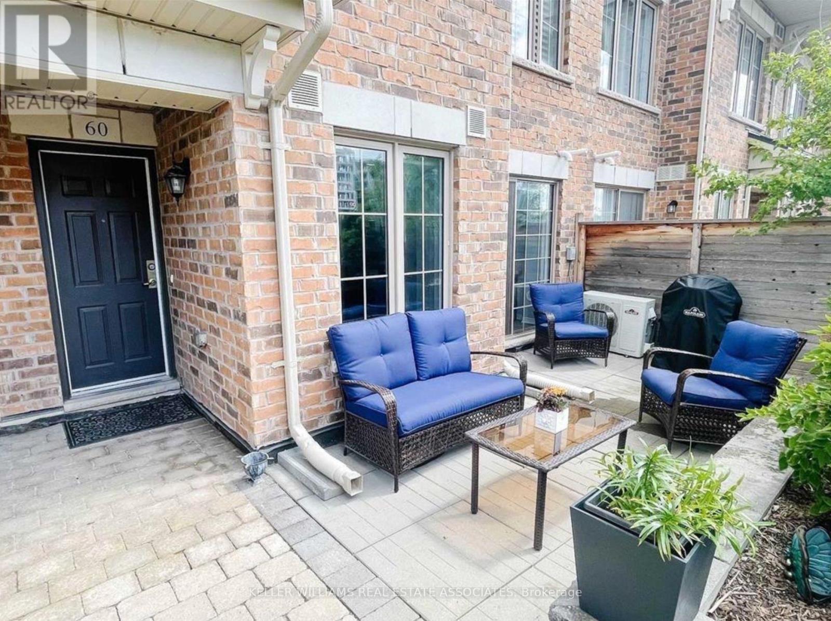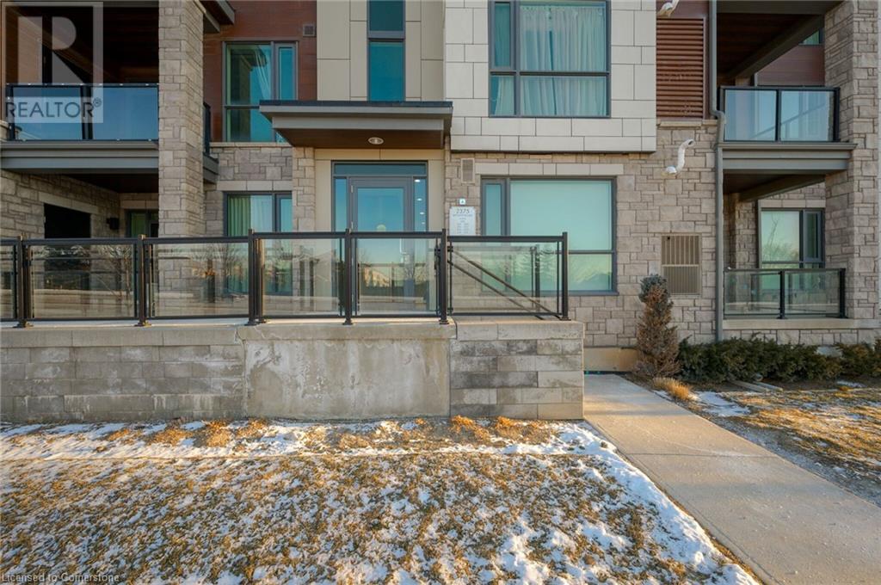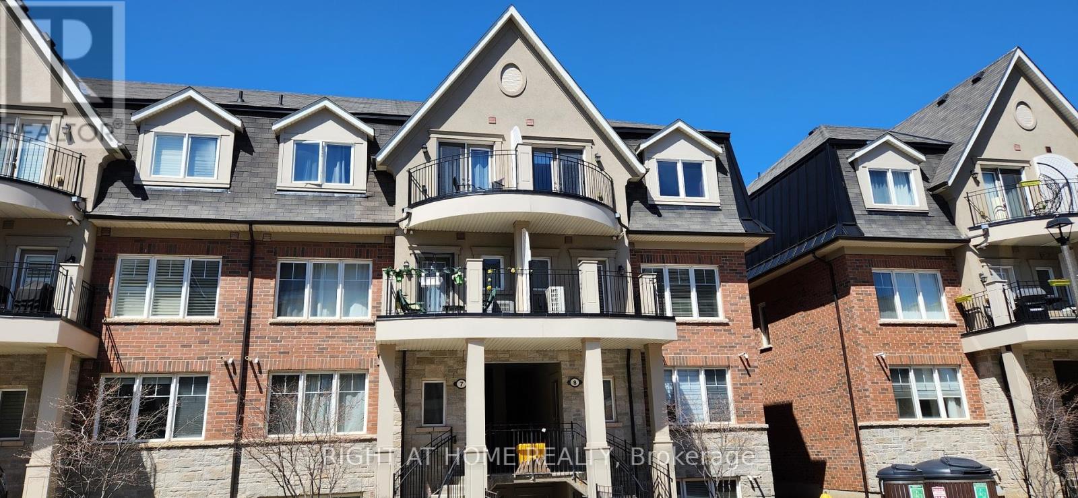Free account required
Unlock the full potential of your property search with a free account! Here's what you'll gain immediate access to:
- Exclusive Access to Every Listing
- Personalized Search Experience
- Favorite Properties at Your Fingertips
- Stay Ahead with Email Alerts
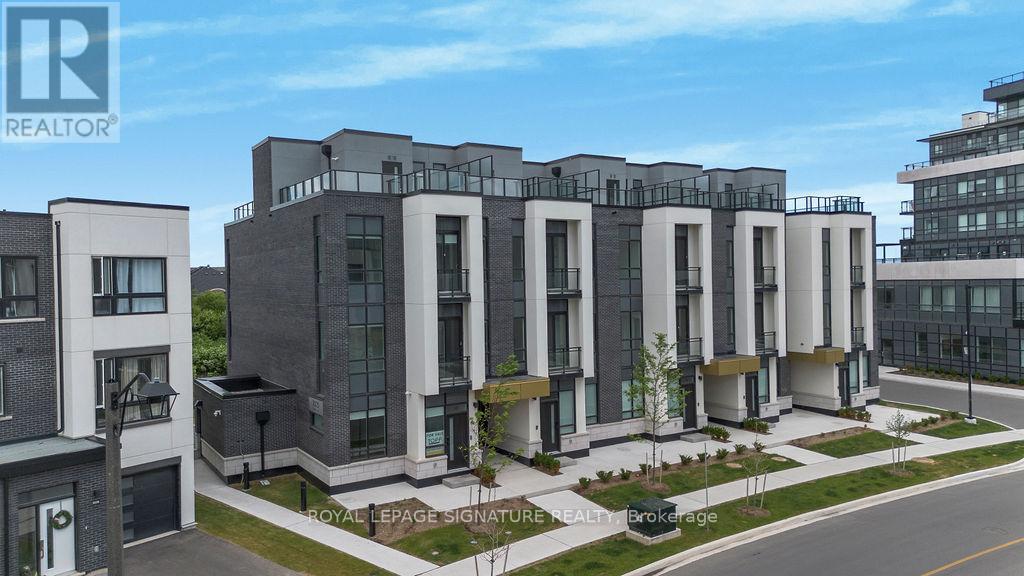
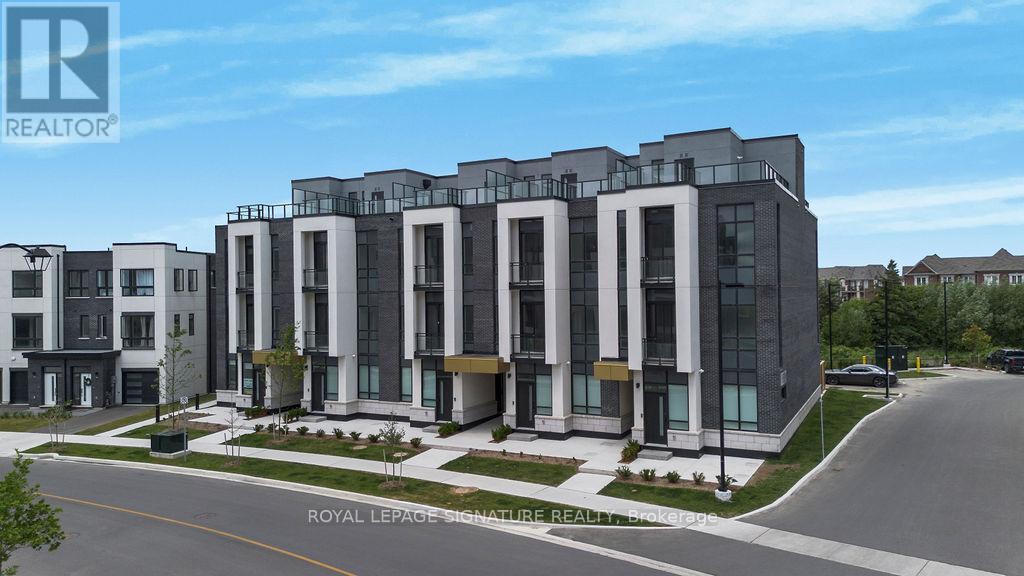
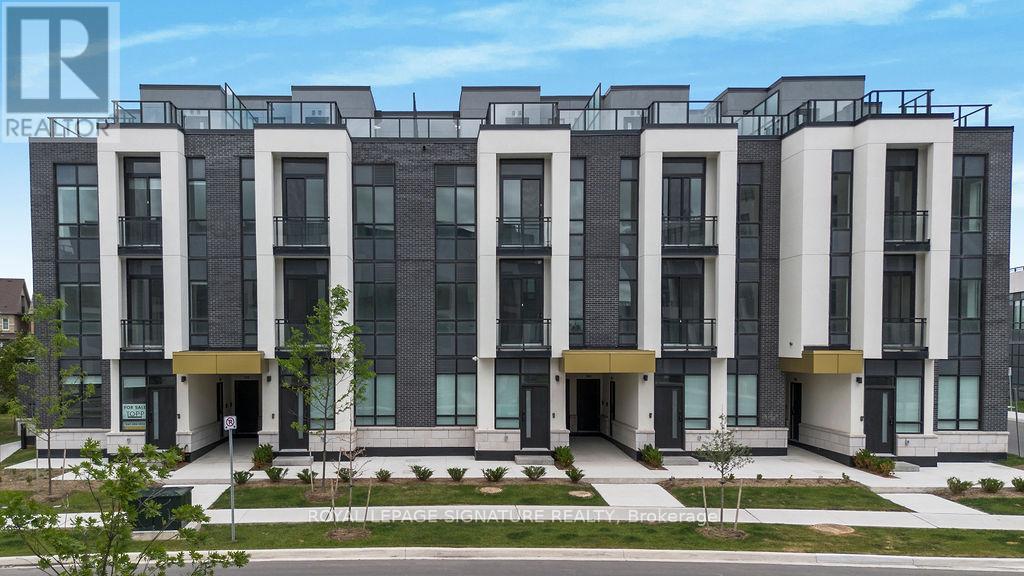

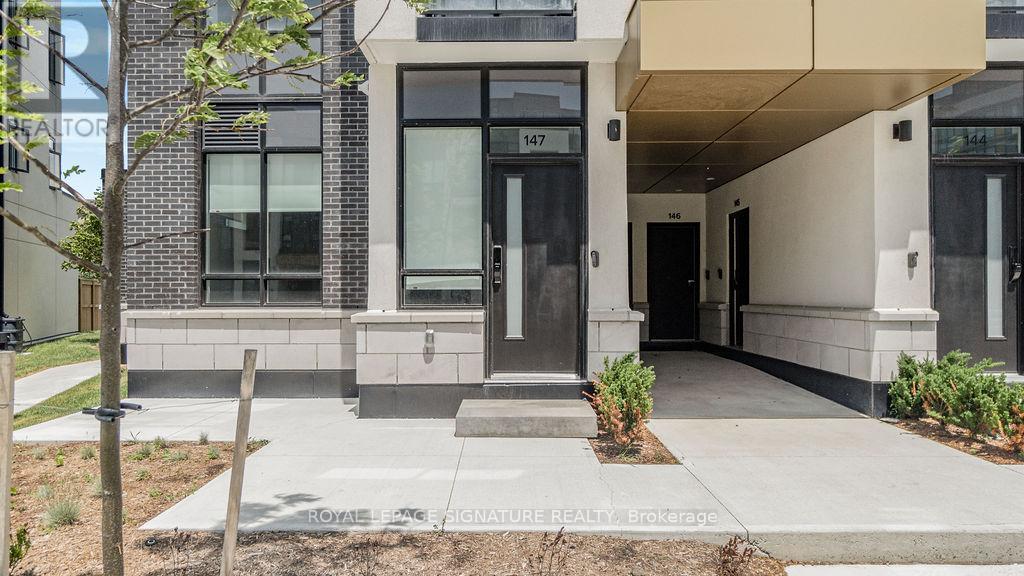
$669,900
147 - 3025 TRAILSIDE DRIVE
Oakville, Ontario, Ontario, L6M4M2
MLS® Number: W12237830
Property description
Assignment Sale. Brand New Modern Condo Townhouse On Ground Level With Abundant Natural Light.Featuring 1,019 Sf Open Concept Layout With High Ceilings, This Unit Includes 2 Bedroom And 2Bathrooms. The Spacious Living Area Showcases High-End Finishes, Vinyl Flooring, And A 10 Foot Ceiling Adorned With Pot Lights. The Italian Trevisani Kitchen Is Equipped With Sleek Built In Stainless-Steel Appliances And A Kitchen Island Topped With Quartz Countertops. Step Out Onto The Private 394 sq.Ft. Backyard Adjacent To Natural Ravine Area. Ideally Situated Near Highways407 And403, Go Transit, And Regional Bus Stops. Just A Short Walk To Various Shopping And Dining Options And Close To The Best Schools In The Area.
Building information
Type
*****
Age
*****
Amenities
*****
Appliances
*****
Cooling Type
*****
Exterior Finish
*****
Flooring Type
*****
Foundation Type
*****
Heating Fuel
*****
Heating Type
*****
Size Interior
*****
Land information
Amenities
*****
Rooms
Ground level
Bedroom 2
*****
Primary Bedroom
*****
Kitchen
*****
Dining room
*****
Living room
*****
Bedroom 2
*****
Primary Bedroom
*****
Kitchen
*****
Dining room
*****
Living room
*****
Bedroom 2
*****
Primary Bedroom
*****
Kitchen
*****
Dining room
*****
Living room
*****
Bedroom 2
*****
Primary Bedroom
*****
Kitchen
*****
Dining room
*****
Living room
*****
Courtesy of ROYAL LEPAGE SIGNATURE REALTY
Book a Showing for this property
Please note that filling out this form you'll be registered and your phone number without the +1 part will be used as a password.
