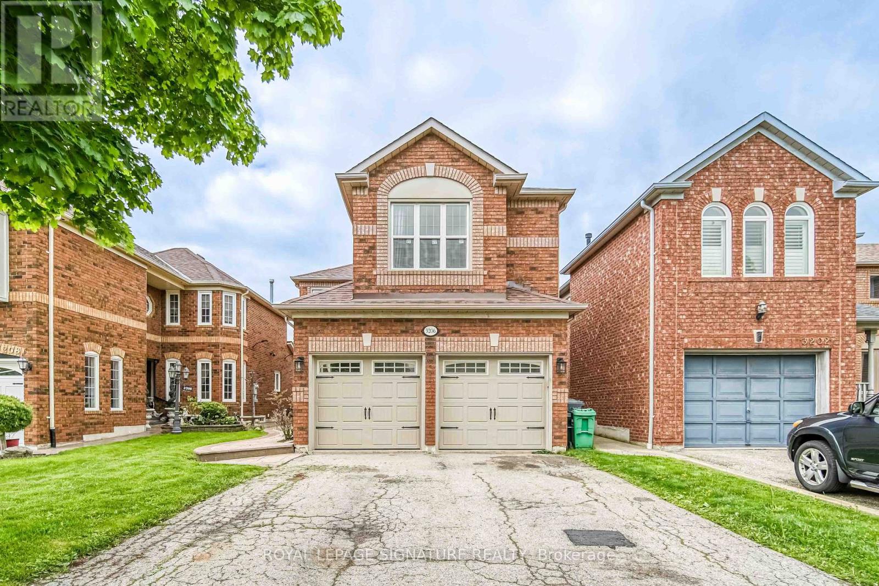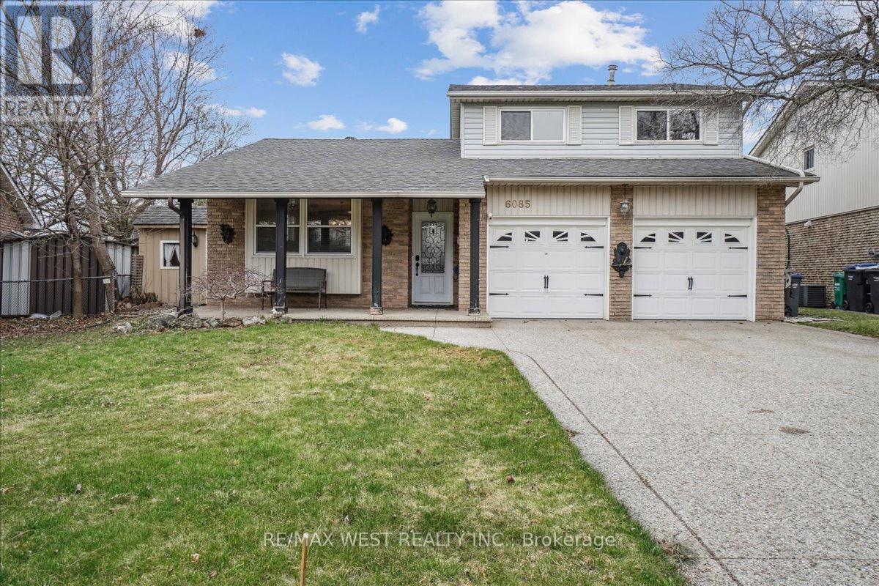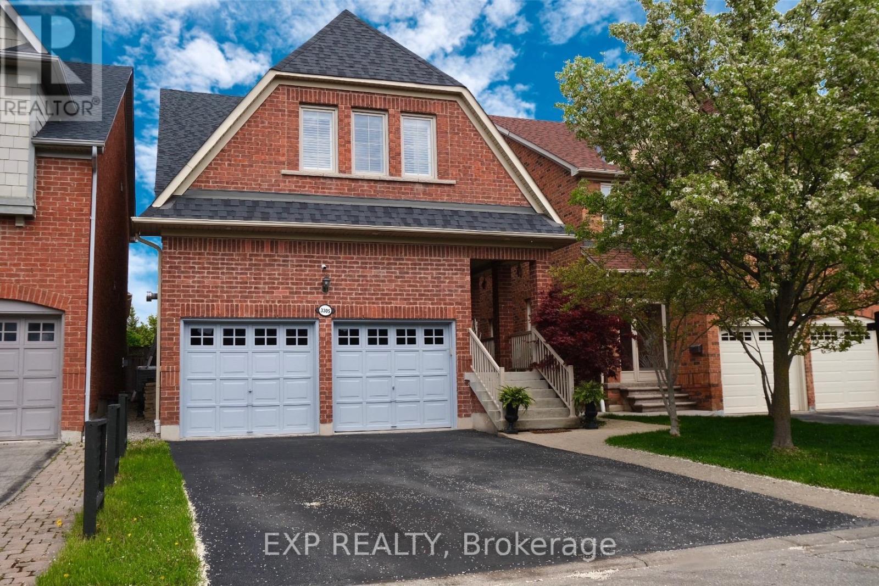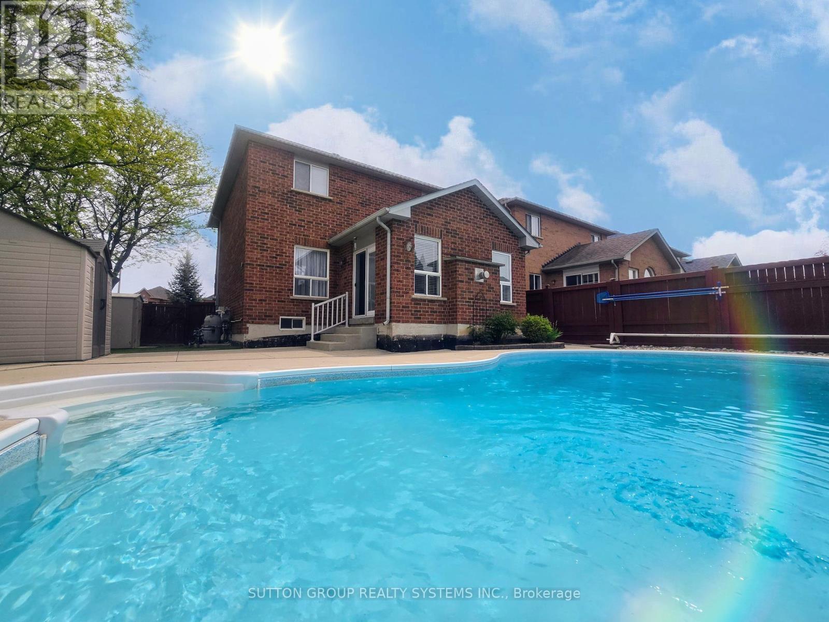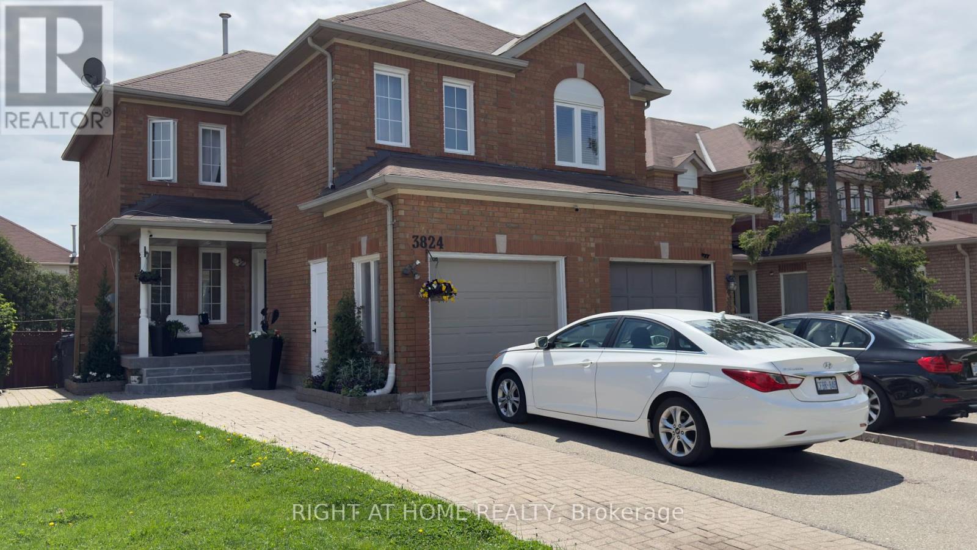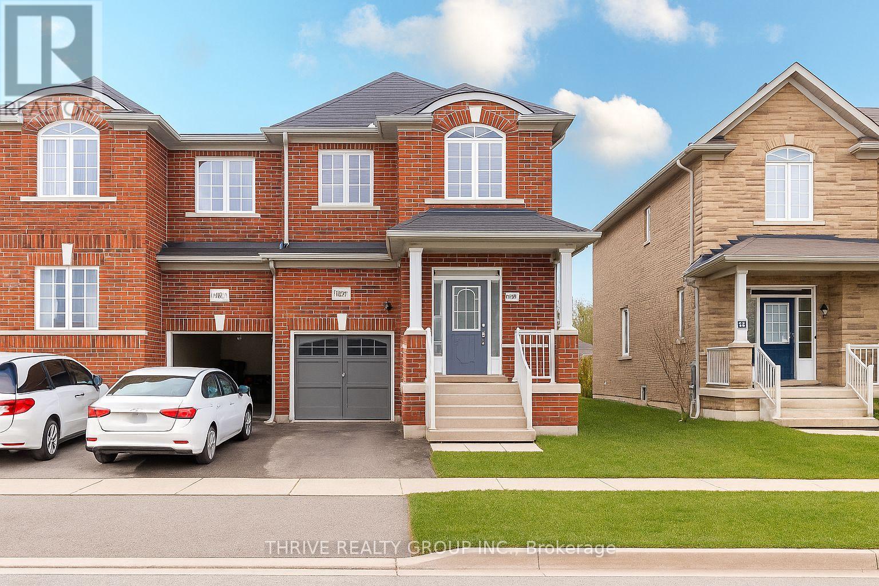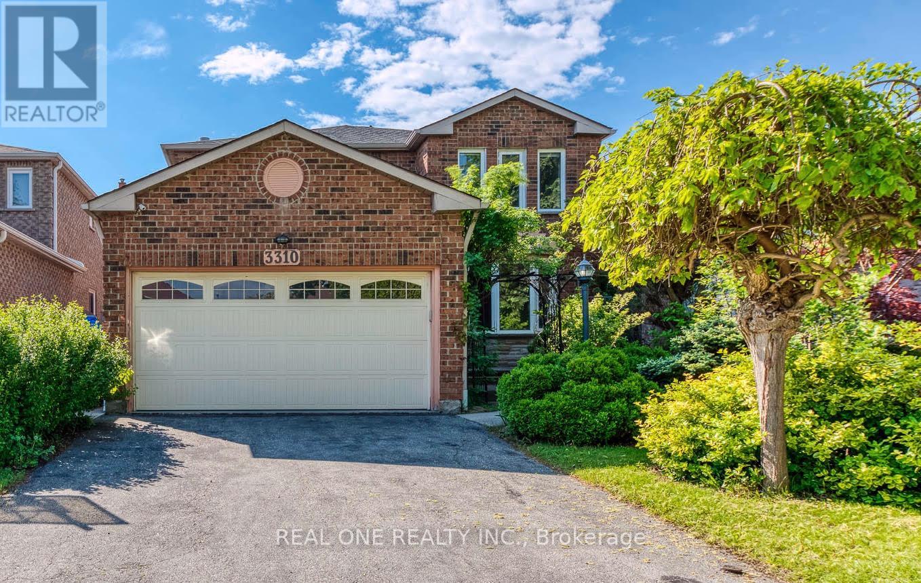Free account required
Unlock the full potential of your property search with a free account! Here's what you'll gain immediate access to:
- Exclusive Access to Every Listing
- Personalized Search Experience
- Favorite Properties at Your Fingertips
- Stay Ahead with Email Alerts
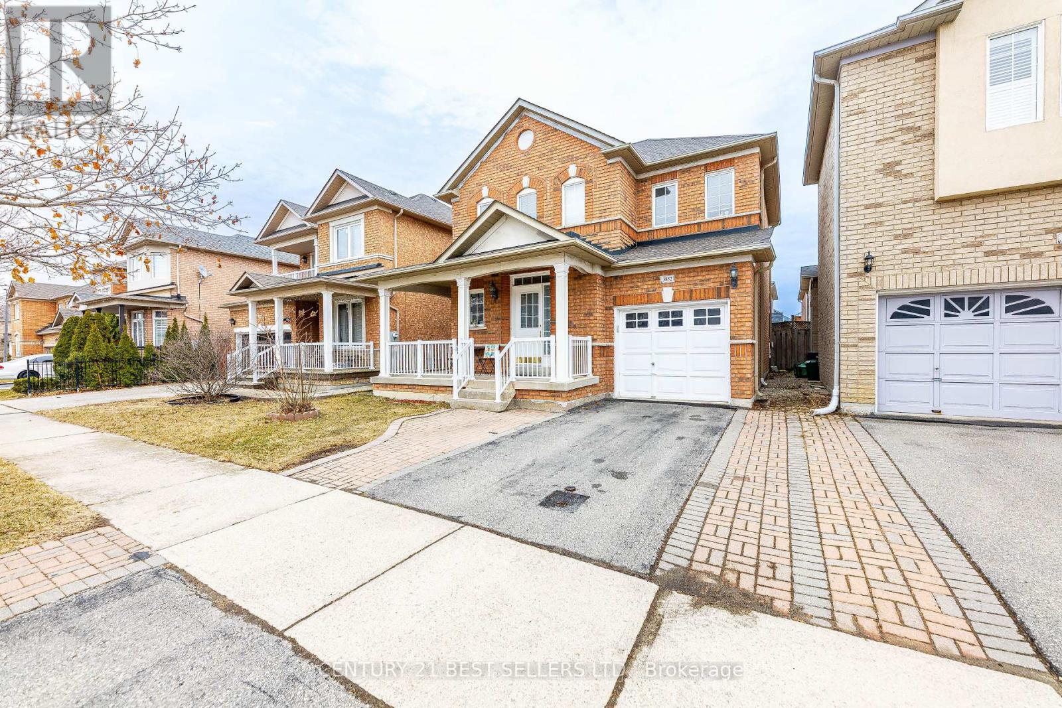
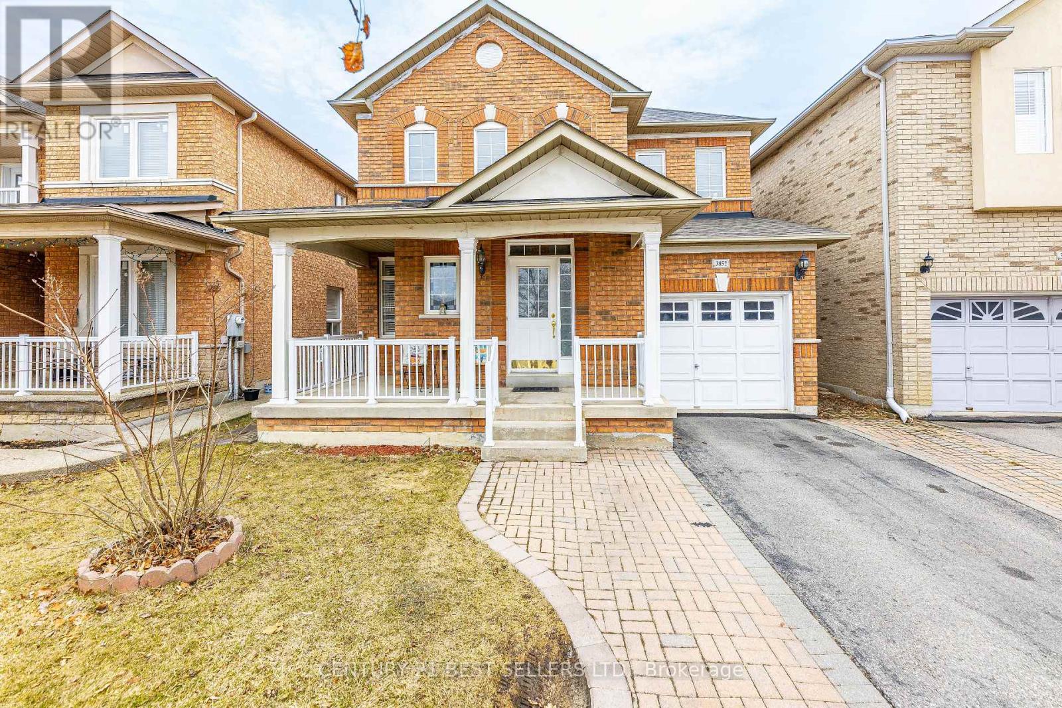
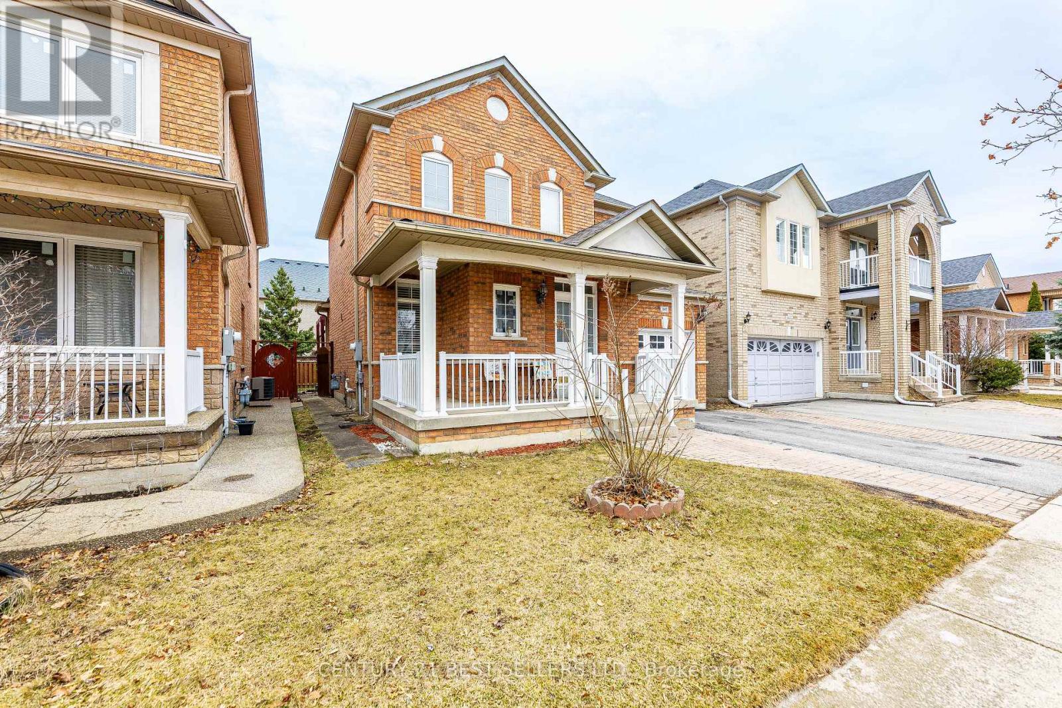
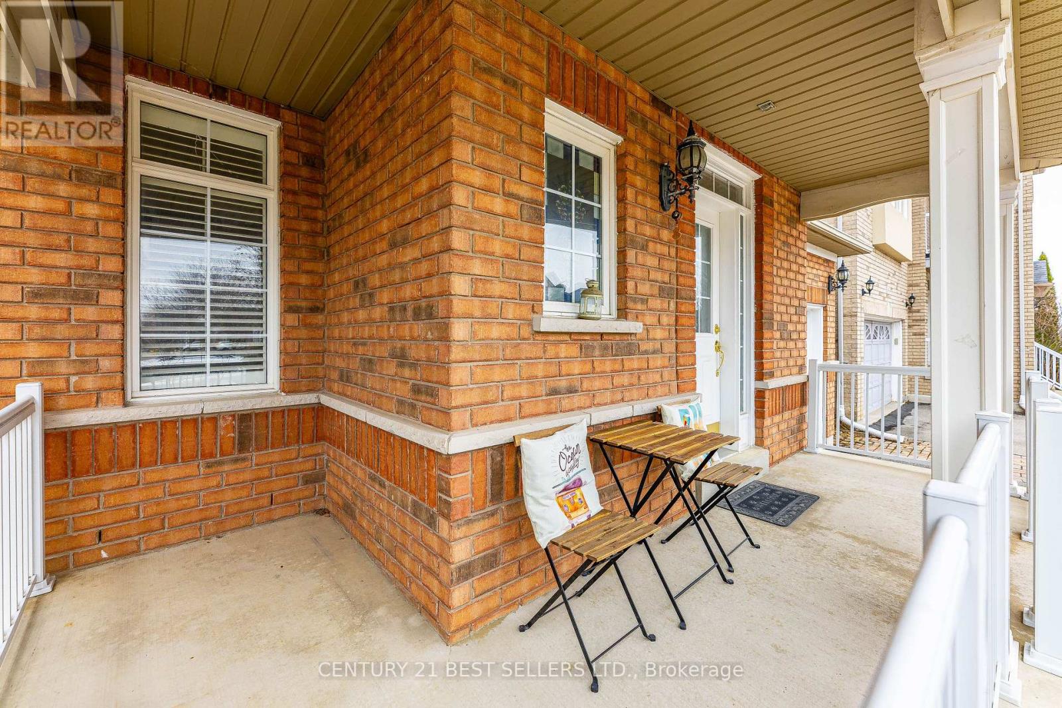
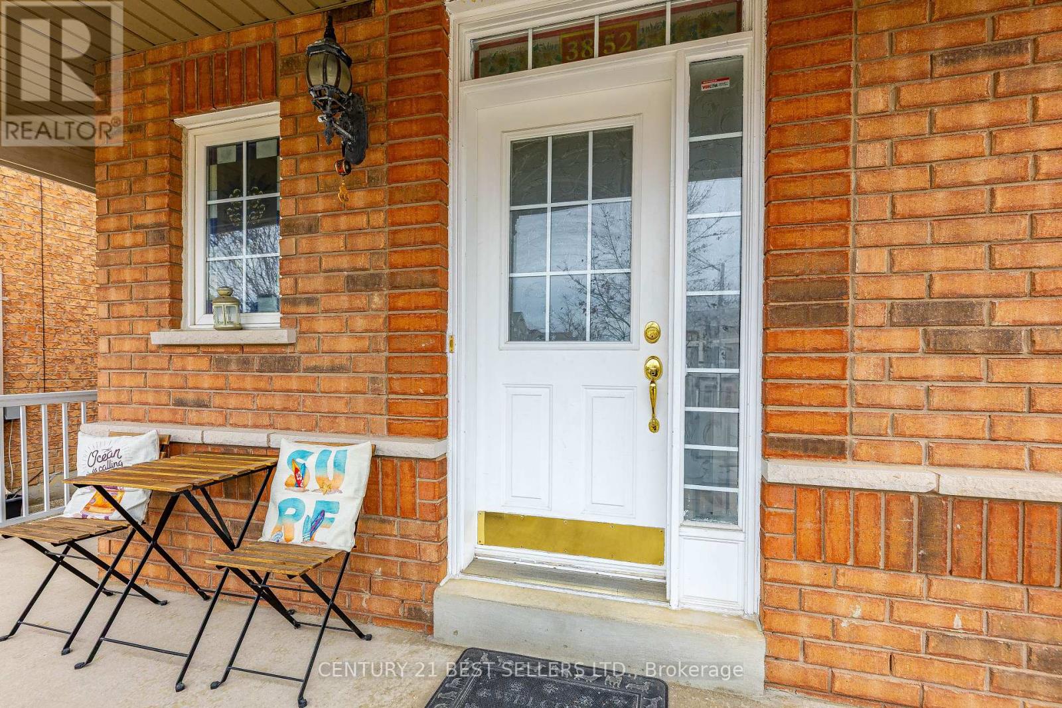
$1,200,000
3852 OLAND DRIVE
Mississauga, Ontario, Ontario, L5M6M8
MLS® Number: W12237321
Property description
Welcome to 3852 Oland Dr in Churchill Meadows Community. A Perfect Blend of Elegance and Comfort! This stunning family home is bathed in natural sunlight, highlighting its thoughtfully designed interiors. Boasting approximately 1,900 sq. ft. of living space plus an 800 sq. ft. finished basement, this home offers both spaciousness and versatility. The basement includes an additional bedroom and a 3-piece bathroom, along with an oversized cold room, making it ideal for extended family or rental potential. Rich hardwood flooring flows throughout the main level, complemented by grand oak stairs leading to the upper floor. The 9-foot ceilings enhance the open and airy ambiance, while California shutters on the main floor and master bedroom add a touch of sophistication. Step outside to a large wooden deck, perfect for outdoor entertaining, summer BBQs, or simply unwinding. The finished basement presents an incredible opportunity for a separate income-generating apartment. Ideally situated near community centers, highways, and top-rated schools, with a daycare just a short walk away, this meticulously maintained home is a true gem. Don't miss your chance to make it yours!.
Building information
Type
*****
Age
*****
Appliances
*****
Basement Development
*****
Basement Type
*****
Construction Style Attachment
*****
Cooling Type
*****
Exterior Finish
*****
Flooring Type
*****
Foundation Type
*****
Half Bath Total
*****
Size Interior
*****
Stories Total
*****
Utility Water
*****
Land information
Amenities
*****
Sewer
*****
Size Depth
*****
Size Frontage
*****
Size Irregular
*****
Size Total
*****
Rooms
Main level
Bedroom 3
*****
Bedroom 2
*****
Primary Bedroom
*****
Dining room
*****
Kitchen
*****
Family room
*****
Living room
*****
Basement
Den
*****
Bedroom 4
*****
Courtesy of CENTURY 21 BEST SELLERS LTD.
Book a Showing for this property
Please note that filling out this form you'll be registered and your phone number without the +1 part will be used as a password.
